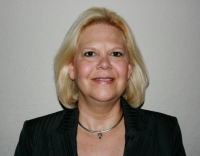Contact Laura Uribe
Schedule A Showing
7713 Still Lakes Drive, ODESSA, FL 33556
Priced at Only: $2,375,000
For more Information Call
Office: 855.844.5200
Address: 7713 Still Lakes Drive, ODESSA, FL 33556
Property Photos

Property Location and Similar Properties
- MLS#: TB8388974 ( Residential )
- Street Address: 7713 Still Lakes Drive
- Viewed: 140
- Price: $2,375,000
- Price sqft: $300
- Waterfront: No
- Year Built: 2010
- Bldg sqft: 7919
- Bedrooms: 4
- Total Baths: 7
- Full Baths: 5
- 1/2 Baths: 2
- Days On Market: 45
- Acreage: 1.50 acres
- Additional Information
- Geolocation: 28.1508 / -82.568
- County: PASCO
- City: ODESSA
- Zipcode: 33556
- Subdivision: Stillwater Ph 2
- Elementary School: Hammond
- Middle School: Martinez
- High School: Steinbrenner
- Provided by: SMITH & ASSOCIATES REAL ESTATE

- DMCA Notice
-
DescriptionEscape to Stillwater Life is serene, luxurious and surrounded by the sounds of nature. Presenting an opportunity to live expansively, privately, and beautifully7713 Still Lakes Drive is in a gated community on private estate lot with option to add with an in law suite for multi generational living. Offering timeless design, modern comfort, and breathtaking natural surroundings this home is turnkey and move in ready. Built in 2010, this custom built home by Fechtel offers 5600 sq ft of total living space. Set on 1.5 private acres, this estate is designed for both grand entertaining and everyday luxury. Key Features: Seamless indoor /outdoor living with a unique atrium perfect for your morning coffee. An an expansive covered patio and balcony overlooking the private grounds and pool just calling for your next large gathering. A comfortable family room with 3 French doors opens seamlessly to the outdoor terrace. Designer Kitchen with Butlers Pantry A Gorgeous taupe and grey granite island anchors the space. Equipped with GE MONOGRAM appliances, the kitchen boasts a 6 burner gas range, double oven, microwave, two dishwashers, and an island with 2nd sink. The adjacent butlers pantry with granite countertops and wine fridge flows into the formal dining roomideal for gatherings large or small. Primary Suite & Main Level Bedroom The main level primary suite includes a sitting area, custom walk in closet, and spa inspired bath with freestanding tub and walk in shower with views of foliage, bringing the nature inside. An additional ensuite bedroom, an office, and a living room with wood burning fireplace complete the thoughtful main floor. Upstairs Living Two oversized suites upstairs, each with private baths and walk in closetsperfect for guests, teens, or multigenerational living. The upstairs entertainment zone includes a study nook with built in desk, a Bonus room with wet bar and fridge, and an expansive balcony overlooking the serene pool and extended private back yard. Two additional flex rooms could be used as additional bedrooms or 2nd office and exercise room Resort Style Outdoor Living Heated infinity pool and spa, gas fire pit, stone pavers , archway covered terrace, full summer kitchen, and a separate full pool bath. Lush gardens and mature landscaping give this estate privacy. The extended yard beyond the pool is perfect for kids, pets or the addition of an in law suite. Additional Highlights NEW roof 2025, Features soaring ceilings with exposed wood beams, archway entrances, 5 full bathrooms and 2 1/2 bathrooms, oversized side entry 3 car garage, a laundry chute, custom finished walk in closets, two fountains, and an outdoor atrium at the heart of the home Stillwater is protected with 24hr guard gated security. This estate is more than a homeits a retreat. Unwind in complete privacy and enjoy the serenity of expansive natural surroundings. Located in the heart of Odessaone of the Tampa Bay areas most sought after communities for its natural beauty, larger homesites, and tranquil lifestyleyoull enjoy the peace of country style living with the convenience of being just minutes from top rated schools (Steinbrenner district), hospitals, dining, shopping, major highways, and Tampa International Airport. Its the perfect balance of space, serenity, and accessibility.
Features
Appliances
- Dishwasher
- Disposal
- Microwave
- Range
- Range Hood
- Refrigerator
- Wine Refrigerator
Home Owners Association Fee
- 1876.73
Home Owners Association Fee Includes
- Guard - 24 Hour
Association Name
- PMI Tampa
Association Phone
- 813-565-7340
Builder Name
- The Fechtel Company
Carport Spaces
- 0.00
Close Date
- 0000-00-00
Cooling
- Central Air
Country
- US
Covered Spaces
- 0.00
Exterior Features
- Courtyard
- French Doors
- Outdoor Kitchen
- Private Mailbox
- Sidewalk
- Storage
Fencing
- Fenced
Flooring
- Brick
- Carpet
- Wood
Garage Spaces
- 3.00
Heating
- Central
- Electric
High School
- Steinbrenner High School
Insurance Expense
- 0.00
Interior Features
- Built-in Features
- Cathedral Ceiling(s)
- Ceiling Fans(s)
- Crown Molding
- Eat-in Kitchen
- High Ceilings
- Primary Bedroom Main Floor
- Solid Wood Cabinets
- Stone Counters
- Walk-In Closet(s)
Legal Description
- STILLWATER PHASE 2 LOT 34
Levels
- Two
Living Area
- 5630.00
Lot Features
- In County
- Landscaped
- Level
- Oversized Lot
- Private
Middle School
- Martinez-HB
Area Major
- 33556 - Odessa
Net Operating Income
- 0.00
Occupant Type
- Owner
Open Parking Spaces
- 0.00
Other Expense
- 0.00
Other Structures
- Outdoor Kitchen
Parcel Number
- U-11-27-17-00K-000000-00034.0
Parking Features
- Circular Driveway
- Driveway
- Garage Door Opener
- Garage Faces Side
- Oversized
Pets Allowed
- Yes
Pool Features
- Deck
- Gunite
- Heated
- In Ground
- Infinity
Possession
- Close Of Escrow
Property Type
- Residential
Roof
- Tile
School Elementary
- Hammond Elementary School
Sewer
- Public Sewer
Style
- Custom
Tax Year
- 2024
Township
- 27
Utilities
- BB/HS Internet Available
- Electricity Connected
- Propane
View
- Trees/Woods
Views
- 140
Virtual Tour Url
- https://player.vimeo.com/video/1091621482
Water Source
- Public
Year Built
- 2010
Zoning Code
- PD







































































































