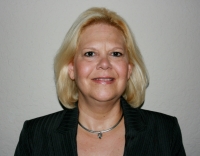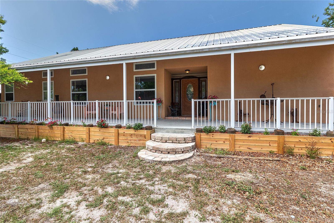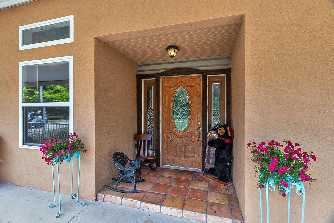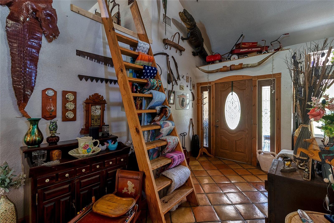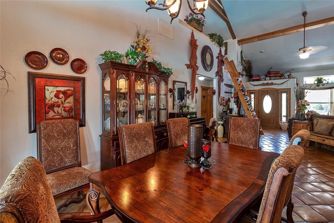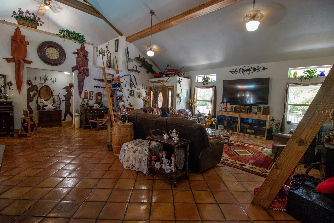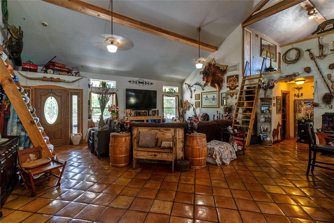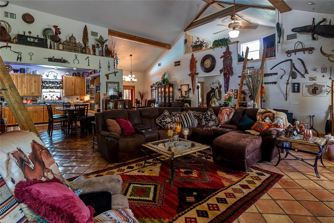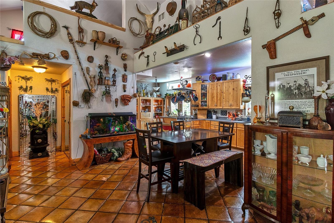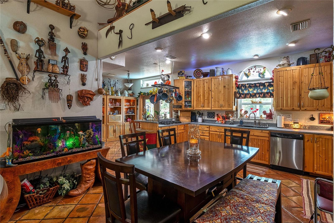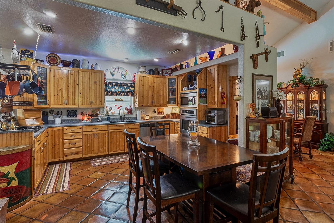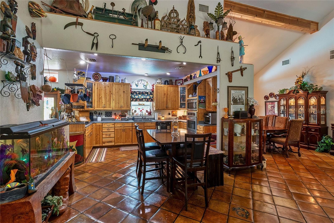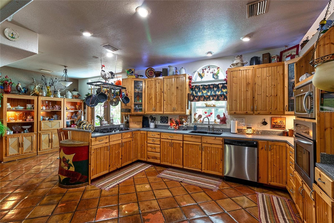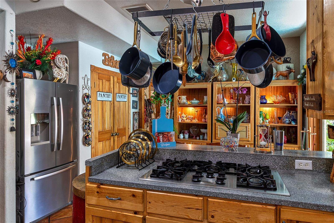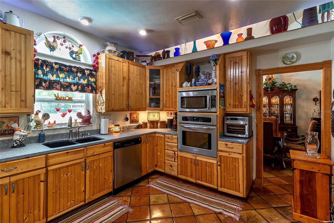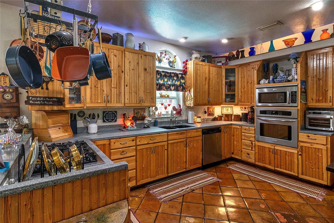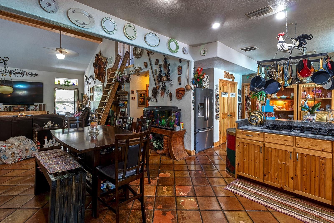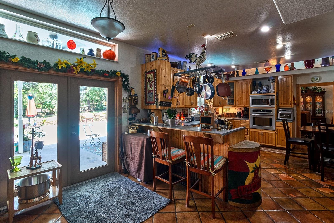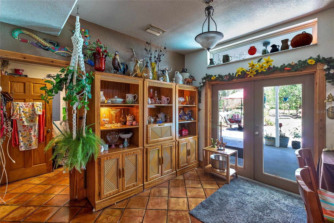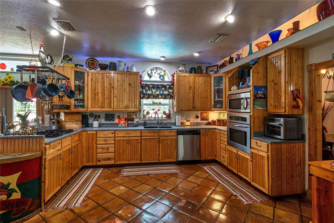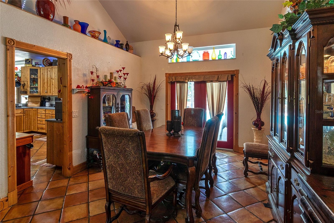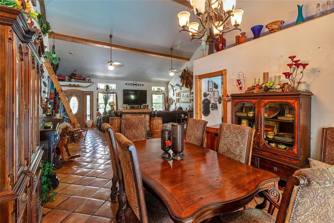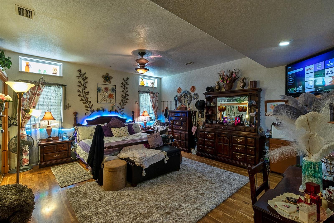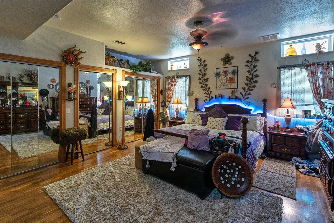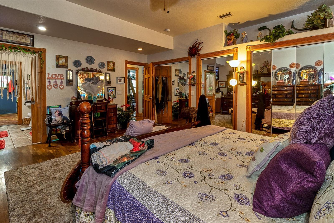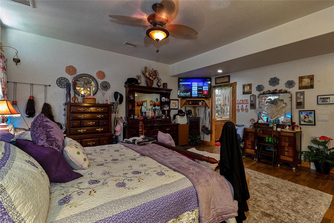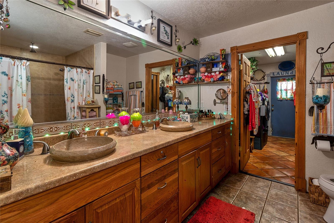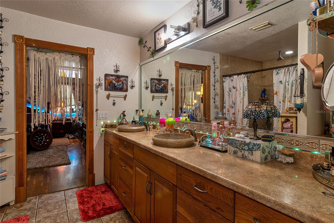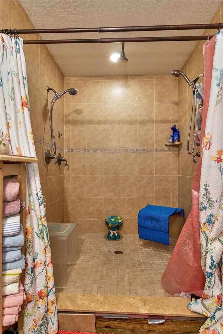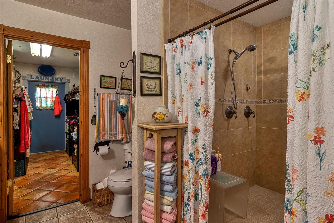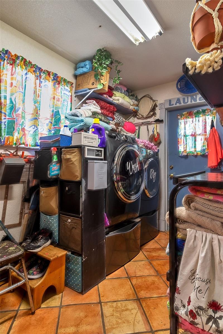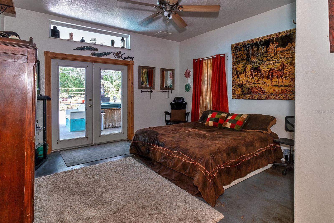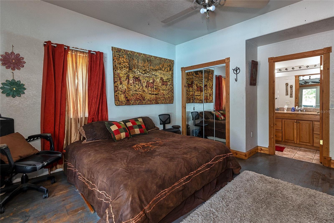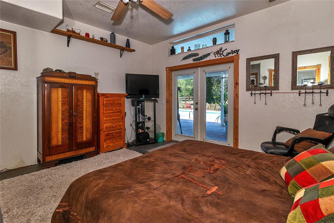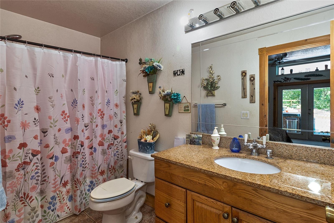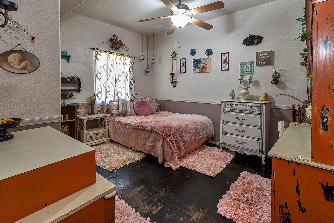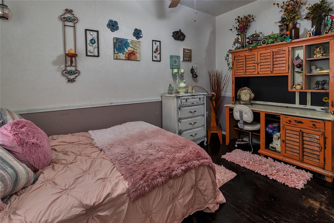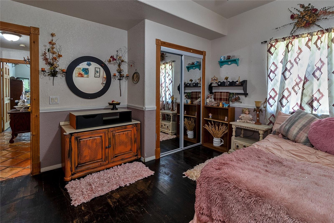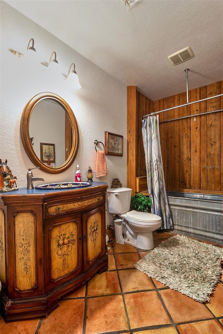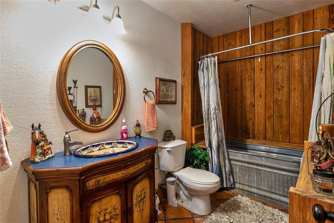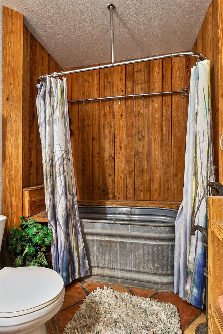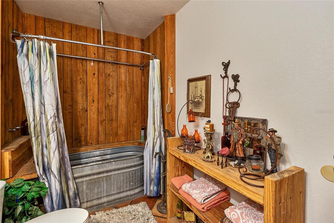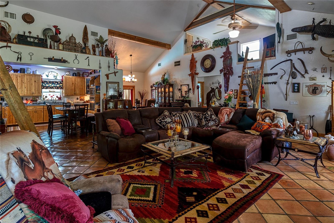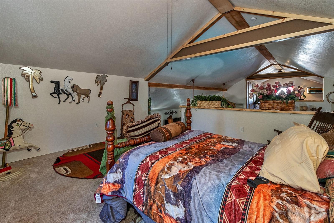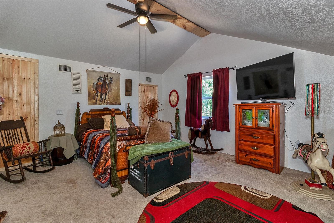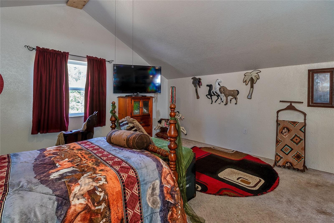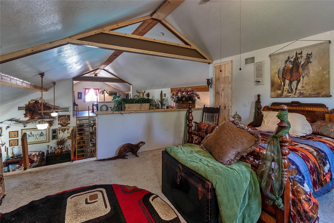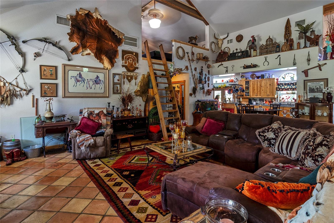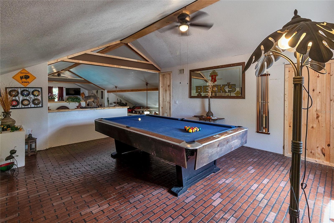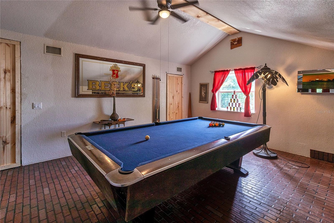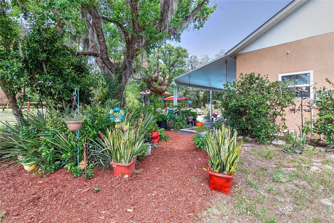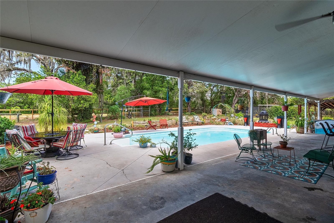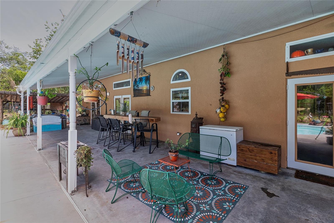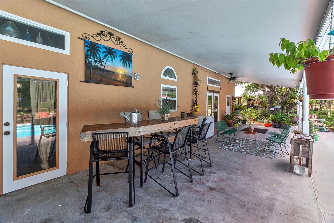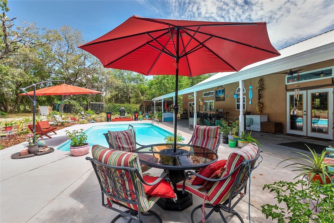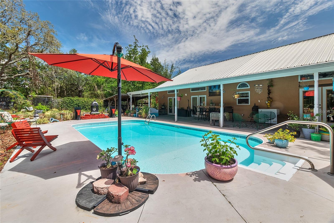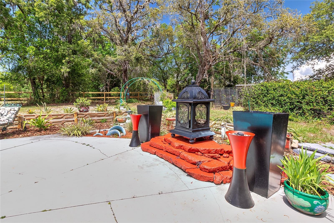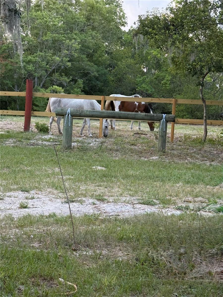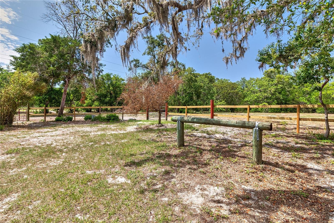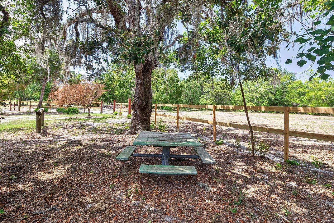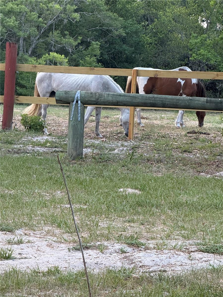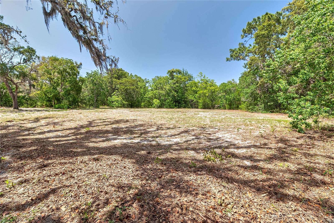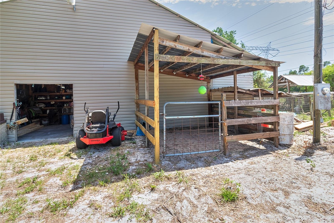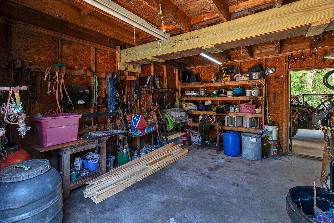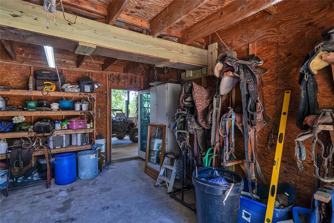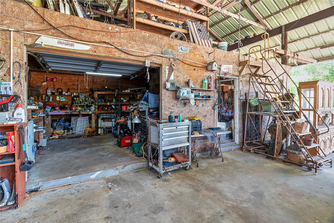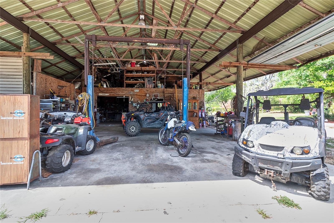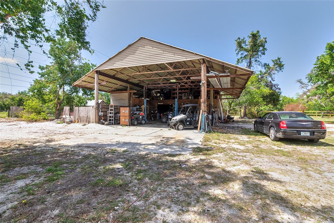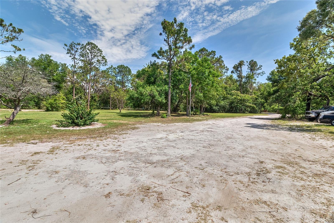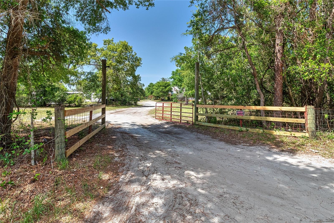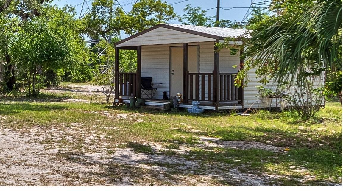Contact Laura Uribe
Schedule A Showing
15625 Olney Lane, SPRING HILL, FL 34610
Priced at Only: $629,000
For more Information Call
Office: 855.844.5200
Address: 15625 Olney Lane, SPRING HILL, FL 34610
Property Photos
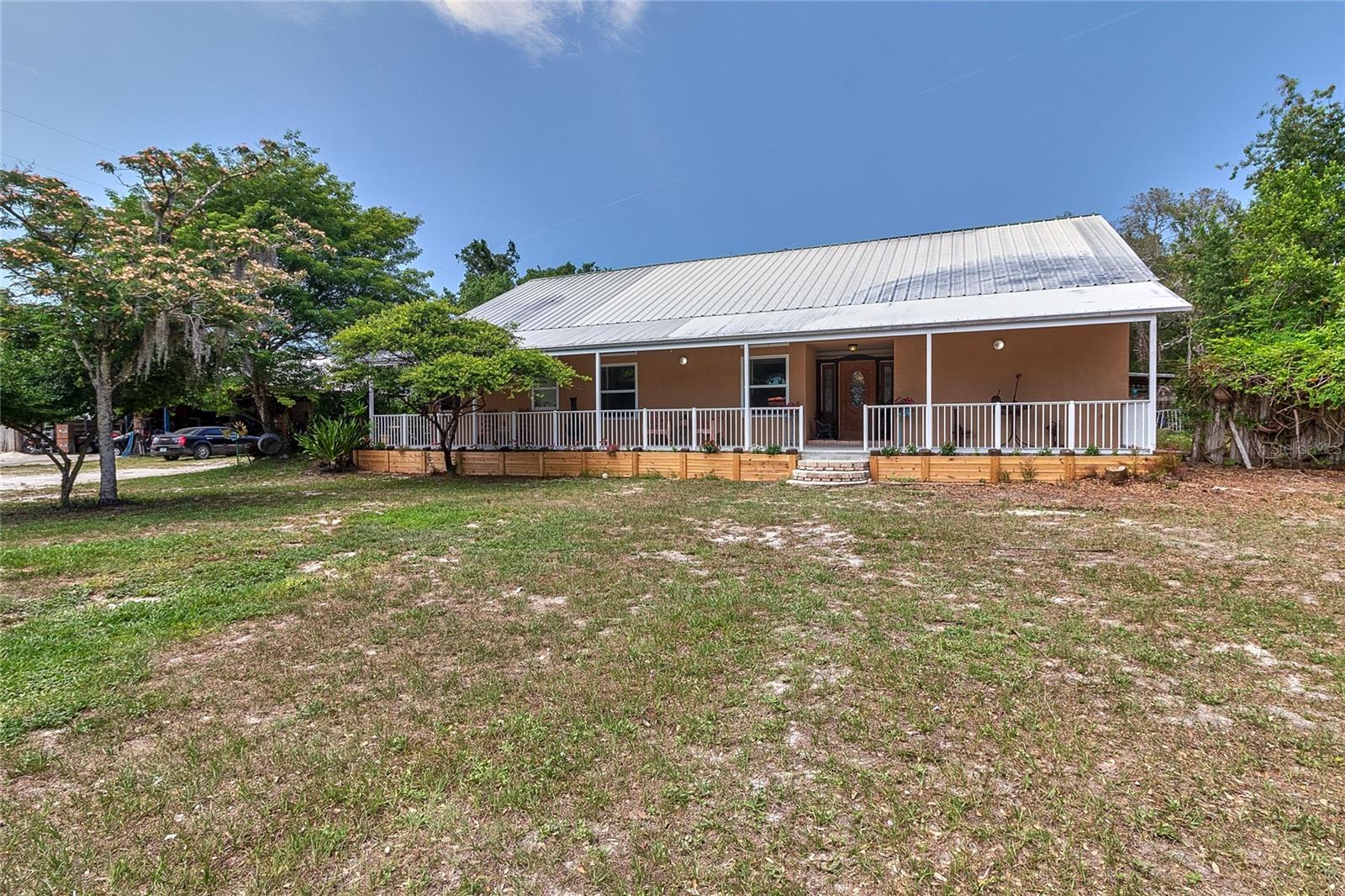
Property Location and Similar Properties
- MLS#: TB8390612 ( Residential )
- Street Address: 15625 Olney Lane
- Viewed: 7
- Price: $629,000
- Price sqft: $175
- Waterfront: No
- Year Built: 2008
- Bldg sqft: 3600
- Bedrooms: 3
- Total Baths: 3
- Full Baths: 3
- Garage / Parking Spaces: 4
- Days On Market: 42
- Acreage: 3.56 acres
- Additional Information
- Geolocation: 28.407 / -82.5575
- County: PASCO
- City: SPRING HILL
- Zipcode: 34610
- Subdivision: El Pico
- Elementary School: Mary Giella Elementary PO
- Middle School: Crews Lake Middle PO
- High School: Hudson High PO
- Provided by: FLORIDA PROPERTY INVESTMENT
- Contact: Cindy Ryan
- 813-447-8454

- DMCA Notice
-
DescriptionWhile public records list it as a 3 bedroom, 3 bath residence with 2,372 square feet of base living space, there are two BONUS LOFTS not on public records. One currently used as an additional bedroom and the other as a game room or office located on opposite sides of the vaulted living room with closets. The BONUS LOFTS offers even more versatile living space in this one of a kind property. Each BONUS ROOM is 18x15 each. Experience true country living in true country style with this beautiful and unique custom home. Thoughtfully designed for both comfort and durability. Solidly built with steel I beam trusses while featuring 20 ft soaring ceilings. The home offers a spacious and open atmosphere with numerous transom windows adding extra natural light. Beautiful handcrafted terracotta tiles from Mexico, celebrated for their rustic charm and exceptional durability, grace the floors of the laundry, eat in kitchen area, kitchen, dining, and living rooms. The bedrooms feature warm and inviting wood floors, adding a touch of natural elegance and comfort to each space providing a timeless look that complements a variety of different decor styles while offering durability and easy maintenance. The sparkling water of the pool provides a refreshing escape, while nearby lounge chairs, shaded patios, and rustic charm complete the experience. Whether it's a quiet afternoon with a good book or a lively gathering with family and friends, outdoor poolside fun adds a touch of luxury and joy to the simplicity of country life. This charming country home is a dream come true for HORSE LOVERS complete with TACK ROOM and 1 STALL. Whether you're an experienced rider or simply enjoy the quiet beauty of equestrian life, this property has it all. This versatile pole barn carport with an attached workshop is the ideal setup for anyone who values both functionality and space. Designed to accommodate vehicles, equipment, or recreational gear, the open carport offers ample covered parking and easy access. Adjacent to it, the enclosed workshop provides a dedicated area for projects, repairs, or hobbies, complete with durable flooring and plenty of room for tools and storage. Whether you're a DIY enthusiast, a mechanic, or just need extra space to organize and create, this pole barn setup delivers the perfect combination of shelter, utility, and workspace in a sturdy, low maintenance design. Lastly, the versatile 15 x 20 she shed or man cave with electric offers the perfect getaway space tailored to your needs and style. Fully powered with electricity, its ready to support lighting, climate control, entertainment systems, and workstations. The spacious area makes it ideal for everything from a creative studio or cozy reading lounge to a game room or home workshop. Car lift as is. There is a lot of extra storage space on second floor in pole barn/carport. Call for appointment today!! NOTE: Stairs could be unsafe. Climb at your own risk.
Features
Appliances
- Built-In Oven
- Cooktop
- Dishwasher
- Ice Maker
- Microwave
- Refrigerator
Home Owners Association Fee
- 0.00
Carport Spaces
- 4.00
Close Date
- 0000-00-00
Cooling
- Central Air
- Zoned
Country
- US
Covered Spaces
- 0.00
Exterior Features
- French Doors
Fencing
- Barbed Wire
- Board
Flooring
- Carpet
- Ceramic Tile
- Linoleum
- Wood
Garage Spaces
- 0.00
Heating
- Central
- Electric
High School
- Hudson High-PO
Insurance Expense
- 0.00
Interior Features
- Cathedral Ceiling(s)
- Ceiling Fans(s)
- High Ceilings
- Kitchen/Family Room Combo
- Open Floorplan
- Primary Bedroom Main Floor
- Solid Surface Counters
- Solid Wood Cabinets
- Split Bedroom
- Stone Counters
- Vaulted Ceiling(s)
Legal Description
- EL PICO UNREC PLAT OF SOUTH 7/16 OF E1/2 OF SEC POR TRACT 12 DESC AS THAT PART OF NORTH 332.5 FT OF SOUTH 1155.0 FT OF SEC LYING EAST OF EAST BDY OF EXISTING POWER LINE EASEMENT LESS EAST 1870.6 FT THEREOF AKA PARCEL 1 AND THE WEST 30.0 FT OF EAST 19 00.6 FT OF SOUTH 220.0 FT OF NORTH 552.5 FT OF SOUTH 1155.0 FT OF SEC AKA PARCEL 2 & THE SOUTH 220.00 FT OF NORTH 552.5 FT OF SOUTH 1155.00 FT OF SEC LYING EAST OF EXISTING POWER LINE ESMT LESS THE EAST 1900.6 FT OR 6292 PG 1123
Levels
- One
Living Area
- 2912.00
Lot Features
- Level
- Street Dead-End
- Paved
- Zoned for Horses
Middle School
- Crews Lake Middle-PO
Area Major
- 34610 - Spring Hl/Brooksville/Shady Hls/WeekiWache
Net Operating Income
- 0.00
Occupant Type
- Owner
Open Parking Spaces
- 0.00
Other Expense
- 0.00
Other Structures
- Other
- Shed(s)
Parcel Number
- 17-24-12-001.0-000.00-012.1
Parking Features
- Basement
- Workshop in Garage
Pool Features
- In Ground
- Vinyl
Possession
- Close Of Escrow
Property Condition
- Completed
Property Type
- Residential
Roof
- Metal
School Elementary
- Mary Giella Elementary-PO
Sewer
- Private Sewer
Style
- Florida
Tax Year
- 2024
Township
- 24S
Utilities
- Cable Available
- Electricity Connected
View
- Park/Greenbelt
Virtual Tour Url
- https://www.propertypanorama.com/instaview/stellar/TB8390612
Water Source
- None
Year Built
- 2008
Zoning Code
- AR
