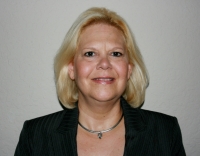Contact Laura Uribe
Schedule A Showing
2834 Somerset Park Drive, TAMPA, FL 33613
Priced at Only: $169,900
For more Information Call
Office: 855.844.5200
Address: 2834 Somerset Park Drive, TAMPA, FL 33613
Property Photos

Property Location and Similar Properties
- MLS#: TB8392511 ( Residential )
- Street Address: 2834 Somerset Park Drive
- Viewed: 27
- Price: $169,900
- Price sqft: $131
- Waterfront: No
- Year Built: 1974
- Bldg sqft: 1300
- Bedrooms: 2
- Total Baths: 2
- Full Baths: 1
- 1/2 Baths: 1
- Days On Market: 38
- Additional Information
- Geolocation: 28.0788 / -82.4281
- County: HILLSBOROUGH
- City: TAMPA
- Zipcode: 33613
- Subdivision: Somerset Park A Condo
- Building: Somerset Park A Condo
- Elementary School: Pizzo
- Middle School: Buchanan
- High School: Wharton

- DMCA Notice
-
DescriptionHUGE PRICE IMPROVEMENT! Welcome to this charming two bedroom, one and a half bathroom condo located in the Gated Community of Somerset Park, just a short drive from the heart of Tampa. Residents enjoy access to a community pool and the convenience of being close to a variety of dining options and shopping centers. As you enter the gated community, take in the maintained landscapingincluding a stunning Magnolia tree right in your front yard. Inside, you'll immediately notice the freshly painted walls throughout, providing a clean and updated feel. The kitchen is thoughtfully designed with granite countertops, a stylish backsplash, farm style sink, stainless steel appliances, and real wood cabinetry. A convenient pass through to the dining area makes serving meals a breeze. The home features durable luxury vinyl flooring throughout, offering the perfect canvas to decorate your new home. Adjacent to the dining area, youll find a half bathroom concealed by a modern barn door, as well as a large under stair storage closetalso hidden by a barn doorideal for keeping your space organized. The open concept living and dining area is bright and spacious, complete with a ceiling fan and vertical blinds leading to your private fenced backyard. Enjoy views of lush greenery and mature trees, along with a storage/laundry closet that keeps laundry tucked neatly out of the way. Upstairs, the first bedroom features a ceiling fan, blinds, and a sliding door closet. The full bathroom includes ceramic tile flooring, real wood cabinetry, a shower/tub combo, and an additional linen/storage closet for added convenience. The primary bedroom boasts a ceiling fan, walk in closet, and sliding glass doors that open onto a private balcony with serene views of the tree lined community grounds. New Water Heater 2025! Just Minutes to USF, Tampa VA Hospital, and Moffit Cancer Center. Lots of Shopping and Dining Options Nearby, and In Walking Distance. Don't wait, Schedule Your Private Tour Today!
Features
Appliances
- Dishwasher
- Disposal
- Electric Water Heater
- Microwave
- Range
- Refrigerator
- Washer
Home Owners Association Fee
- 450.00
Home Owners Association Fee Includes
- Common Area Taxes
- Pool
- Maintenance Structure
- Maintenance Grounds
- Management
- Sewer
- Trash
- Water
Association Name
- Wise Property Managment Tom Kelleher
Association Phone
- 813-968-5665
Carport Spaces
- 1.00
Close Date
- 0000-00-00
Cooling
- Central Air
Country
- US
Covered Spaces
- 0.00
Exterior Features
- Balcony
Flooring
- Vinyl
Garage Spaces
- 0.00
Heating
- Central
High School
- Wharton-HB
Insurance Expense
- 0.00
Interior Features
- Ceiling Fans(s)
- Eat-in Kitchen
- Living Room/Dining Room Combo
- Open Floorplan
- PrimaryBedroom Upstairs
- Stone Counters
- Thermostat
- Walk-In Closet(s)
Legal Description
- SOMERSET PARK A CONDOMINIUM UNIT 2810 BLDG 8 AND AN UNDIV INT IN COMMON ELEMENTS
Levels
- Two
Living Area
- 1088.00
Middle School
- Buchanan-HB
Area Major
- 33613 - Tampa
Net Operating Income
- 0.00
Occupant Type
- Vacant
Open Parking Spaces
- 0.00
Other Expense
- 0.00
Parcel Number
- U-05-28-19-89J-000008-02810.0
Pets Allowed
- Breed Restrictions
- Cats OK
- Dogs OK
- Yes
Property Type
- Residential
Roof
- Shingle
School Elementary
- Pizzo-HB
Sewer
- Public Sewer
Tax Year
- 2024
Township
- 28
Utilities
- BB/HS Internet Available
- Cable Available
- Cable Connected
- Electricity Available
- Electricity Connected
- Phone Available
- Public
- Sewer Available
- Sewer Connected
- Water Available
- Water Connected
Views
- 27
Virtual Tour Url
- https://www.zillow.com/view-imx/dca6b458-3cb9-47ca-973e-8f261f676626?setAttribution=mls&wl=true&initialViewType=pano&utm_source=dashboard
Water Source
- Public
Year Built
- 1974
Zoning Code
- RMC-20






































