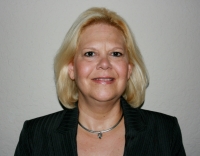Contact Laura Uribe
Schedule A Showing
28565 Picana Lane, WESLEY CHAPEL, FL 33543
Priced at Only: $1,275,000
For more Information Call
Office: 855.844.5200
Address: 28565 Picana Lane, WESLEY CHAPEL, FL 33543
Property Photos

Property Location and Similar Properties
- MLS#: TB8392690 ( Residential )
- Street Address: 28565 Picana Lane
- Viewed: 18
- Price: $1,275,000
- Price sqft: $237
- Waterfront: Yes
- Wateraccess: Yes
- Waterfront Type: Pond
- Year Built: 2020
- Bldg sqft: 5383
- Bedrooms: 5
- Total Baths: 5
- Full Baths: 5
- Garage / Parking Spaces: 3
- Days On Market: 5
- Additional Information
- Geolocation: 28.2153 / -82.3506
- County: PASCO
- City: WESLEY CHAPEL
- Zipcode: 33543
- Subdivision: Estancia
- Elementary School: Wiregrass
- Middle School: John Long
- High School: Wiregrass Ranch
- Provided by: FUTURE HOME REALTY INC
- Contact: John LaRocca
- 813-855-4982

- DMCA Notice
-
DescriptionWelcome to this stunning, updated Mendocino model in Estancias exclusive, gated Matera community, where modern sophistication meets thoughtful upgrades throughout. This impressive property offers a spacious floor plan featuring five sizable bedroomseach with its own ensuite bathroomplus a bonus room, private office, and three car garage on an 80 foot wide lot. Recent enhancements include a complete repaint of the entire home (walls, doors, moldings, and trim) that creates a fresh, contemporary ambiance, while the first floor boasts sleek tile flooring, abundant natural light, crown molding, and tray ceilings that accentuate the open concept design. Step into a dramatic 20 foot foyer adorned with a wrought iron spindle staircase (just stripped & refinished) and faux ceiling beams, all complementing the captivating pond view from the entryway. The living room impresses with a custom stone accent wall, electric fireplace, and double sliders that seamlessly extend the space to the main lanai, facilitating a perfect blend of indoor and outdoor living. The chefs kitchen shines with GE Profile stainless steel appliances, a gas cooktop with hood vent, walk in pantry, mosaic backsplash, quartz countertops, and a new faucet that enhances its modern appeal, while upstairs new carpet and premium carpet pad have been installed in three bedrooms and the bonus room, and the staircase has been expertly stripped and re stained for renewed elegance. The luxurious primary suite serves as a personal retreat with elegant wood flooring, a private balcony overlooking the pond ideal for enjoying Floridas sunsets, a spacious walk in closet, a cozy sitting area, and a spa inspired bathroom featuring a soaking tub, walk in shower equipped with new shower heads, and a dual vanity. In addition, the HVAC system has been meticulously cleaned, sanitized, and serviced, and every tile and grout surface has been steam cleaned to perfection; the exterior has been power washed and enhanced with fresh mulch, while meticulously engineered and HOA approved backyard pool plans promise to transform the outdoor space into a private resort oasis. With residents enjoying a private, gated entrance and the prestige of executive style homes featuring all tile roofs and paver driveways, Estancia elevates the lifestyle further with a dedicated lifestyle director hosting year round events, a state of the art clubhouse, fitness center, tennis and pickleball courts, a basketball court, scenic trails, and a luxurious zero entry pool with a lap areaall ideally situated near top rated A+ schools, I 75, Wiregrass Mall, The Krates, popular restaurants, and premier shopping, making this property the ideal backdrop for upscale, contemporary Florida living.
Features
Waterfront Description
- Pond
Appliances
- Built-In Oven
- Dishwasher
- Disposal
- Microwave
- Range
- Range Hood
- Refrigerator
Association Amenities
- Basketball Court
- Clubhouse
- Fitness Center
- Gated
- Pickleball Court(s)
- Recreation Facilities
- Tennis Court(s)
Home Owners Association Fee
- 349.46
Home Owners Association Fee Includes
- Pool
Association Name
- Amy Herrick
Association Phone
- 877-322-1560
Builder Model
- MENDOCINO
Builder Name
- WCI Lennar
Carport Spaces
- 0.00
Close Date
- 0000-00-00
Cooling
- Central Air
Country
- US
Covered Spaces
- 0.00
Exterior Features
- Balcony
- Lighting
- Sidewalk
- Sliding Doors
Flooring
- Carpet
- Tile
- Wood
Garage Spaces
- 3.00
Heating
- Central
High School
- Wiregrass Ranch High-PO
Insurance Expense
- 0.00
Interior Features
- Ceiling Fans(s)
- Eat-in Kitchen
- High Ceilings
- Kitchen/Family Room Combo
- Open Floorplan
- PrimaryBedroom Upstairs
- Stone Counters
- Thermostat
- Walk-In Closet(s)
Legal Description
- ESTANCIA PHASE 2B2 PB 78 PG 124 BLOCK 16 LOT 17
Levels
- Two
Living Area
- 4576.00
Lot Features
- Sidewalk
Middle School
- John Long Middle-PO
Area Major
- 33543 - Zephyrhills/Wesley Chapel
Net Operating Income
- 0.00
Occupant Type
- Vacant
Open Parking Spaces
- 0.00
Other Expense
- 0.00
Parcel Number
- 20-26-18-009.0-016.00-017.0
Parking Features
- Garage Door Opener
- Workshop in Garage
Pets Allowed
- Yes
Possession
- Close Of Escrow
Property Type
- Residential
Roof
- Tile
School Elementary
- Wiregrass Elementary
Sewer
- Public Sewer
Tax Year
- 2024
Township
- 26S
Utilities
- BB/HS Internet Available
- Cable Available
- Electricity Available
- Natural Gas Connected
View
- Water
Views
- 18
Virtual Tour Url
- https://www.propertypanorama.com/instaview/stellar/TB8392690
Water Source
- Public
Year Built
- 2020
Zoning Code
- MPUD









































































































