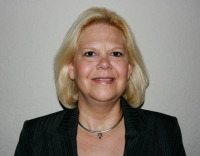Contact Laura Uribe
Schedule A Showing
1738 Oakwood Estates Drive, PLANT CITY, FL 33563
Priced at Only: $2,700
For more Information Call
Office: 855.844.5200
Address: 1738 Oakwood Estates Drive, PLANT CITY, FL 33563
Property Photos

Property Location and Similar Properties
- MLS#: TB8394638 ( Residential Lease )
- Street Address: 1738 Oakwood Estates Drive
- Viewed: 3
- Price: $2,700
- Price sqft: $1
- Waterfront: No
- Year Built: 2005
- Bldg sqft: 2907
- Bedrooms: 3
- Total Baths: 2
- Full Baths: 2
- Garage / Parking Spaces: 4
- Days On Market: 6
- Additional Information
- Geolocation: 27.9971 / -82.1257
- County: HILLSBOROUGH
- City: PLANT CITY
- Zipcode: 33563
- Subdivision: Oakwood Estates
- Elementary School: Burney
- Middle School: Tomlin
- High School: Plant City
- Provided by: NXTDEAL REALTY LLC
- Contact: Shilaan Hakky
- 312-340-7335

- DMCA Notice
-
DescriptionNestled within the gated, family friendly Oakwood Estates, 1738 Oakwood Estates Dr in Plant City offers a bright, spacious Florida retreat. Built in 2005, this contemporary block construction home spans approximately 2,200 sqft and includes 3 bedrooms and 2 full bathrooms, all thoughtfully positioned for privacy. Step inside to discover a generously sized great room framed by large windows that invite abundant daylight. The combination of tile, and hardwood style flooring flows seamlessly throughout living areas, creating a warm, cohesive atmosphere. The kitchen serves as the heart of the homeequipped with ample cabinetry, counter space, and casual dining spaceideal for everyday family gatherings. The split floor plan ensures optimal privacy: the primarys suite enjoys its own wing, while the additional bedrooms are grouped on the opposite side. Outdoors, the fenced yard sits on a total 10,018 sqft lot featuring a pool and outdoor barbecue areaoffering space, seclusion, and serenity. Whether lounging on the lanai or entertaining guests, the backyard feels like a private oasis. The attached two car garage on a corner lot provides plenty of space. This property is conveniently located close to shopping and schools. With easy access to I 4, downtown Plant City, and local amenities, this home blends practical convenience with the peaceful pleasures of suburban life.
Features
Appliances
- Dishwasher
- Disposal
- Microwave
- Range
- Refrigerator
Home Owners Association Fee
- 0.00
Association Name
- Shilaan Hakky
Association Phone
- 813-752-3000
Carport Spaces
- 0.00
Close Date
- 0000-00-00
Cooling
- Central Air
Country
- US
Covered Spaces
- 0.00
Exterior Features
- Lighting
- Outdoor Grill
- Outdoor Kitchen
- Private Mailbox
- Rain Gutters
- Sidewalk
- Sliding Doors
Fencing
- Fenced
Flooring
- Tile
- Wood
Furnished
- Unfurnished
Garage Spaces
- 4.00
Heating
- Central
High School
- Plant City-HB
Insurance Expense
- 0.00
Interior Features
- Ceiling Fans(s)
- High Ceilings
- Solid Surface Counters
- Walk-In Closet(s)
Levels
- One
Living Area
- 2085.00
Lot Features
- Corner Lot
- Sidewalk
Middle School
- Tomlin-HB
Area Major
- 33563 - Plant City
Net Operating Income
- 0.00
Occupant Type
- Owner
Open Parking Spaces
- 0.00
Other Expense
- 0.00
Owner Pays
- Management
Parcel Number
- P-32-28-22-652-000003-00003.0
Pets Allowed
- Breed Restrictions
- Cats OK
- Dogs OK
- Yes
Pool Features
- In Ground
- Pool Sweep
Possession
- Rental Agreement
Property Type
- Residential Lease
School Elementary
- Burney-HB
Sewer
- Public Sewer
Utilities
- Cable Connected
- Electricity Connected
- Public
- Sewer Connected
- Water Connected
Virtual Tour Url
- https://www.propertypanorama.com/instaview/stellar/TB8394638
Water Source
- None
Year Built
- 2005






























