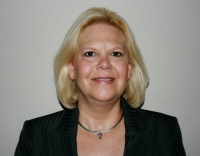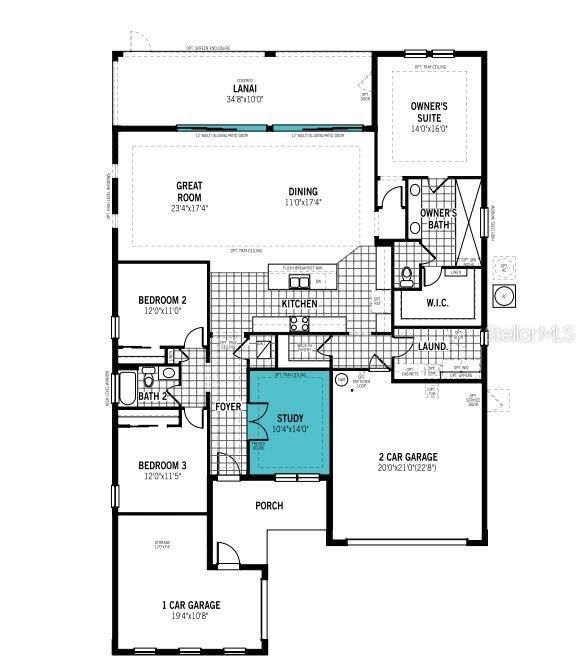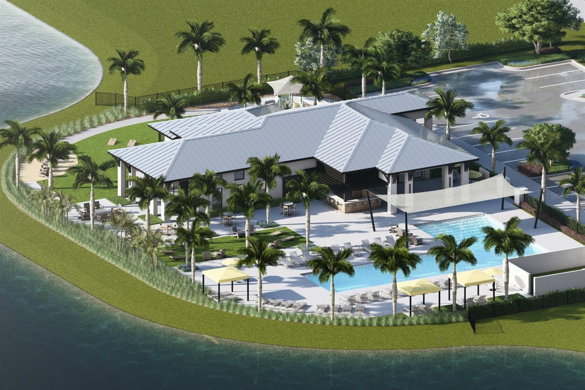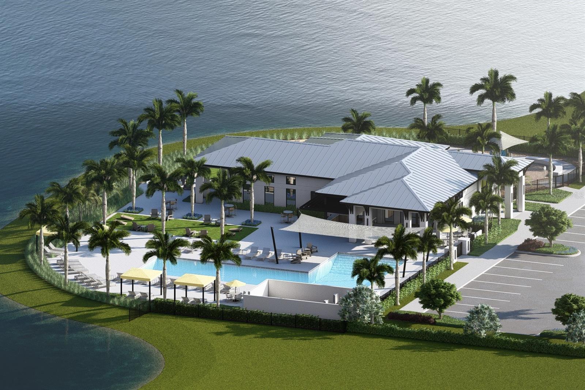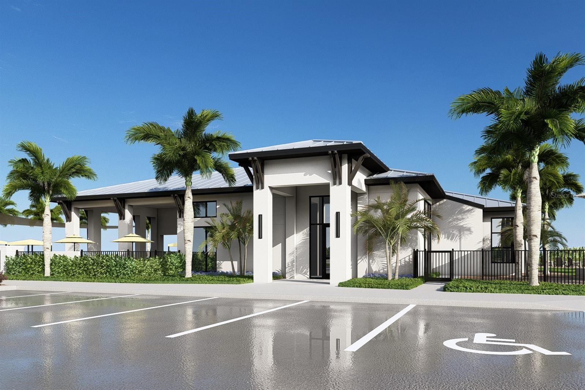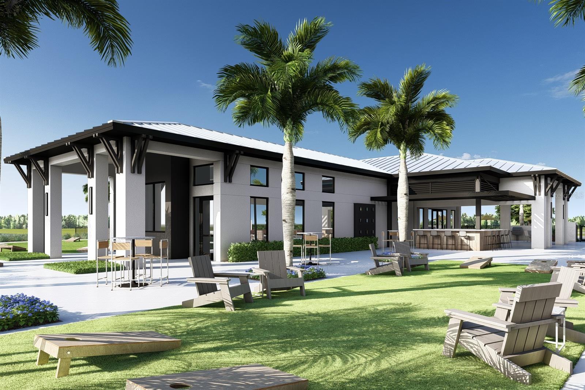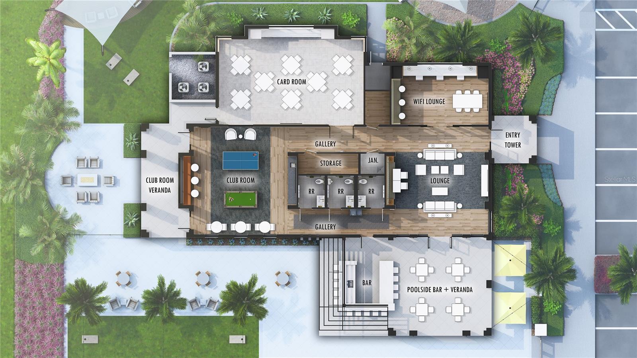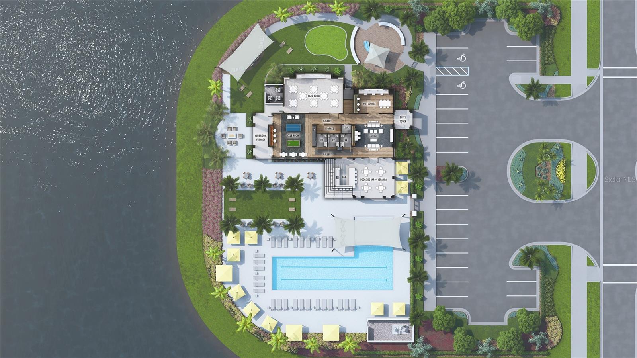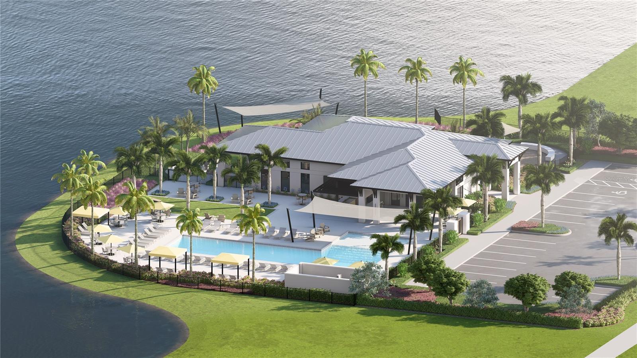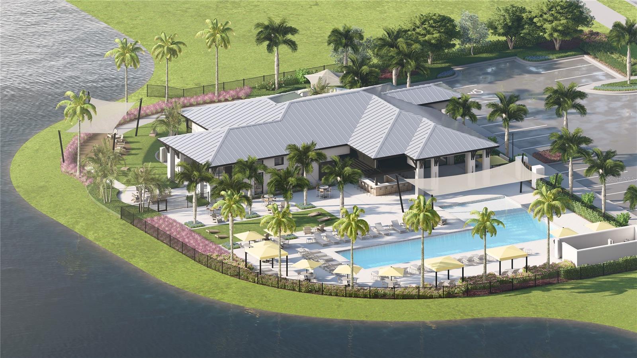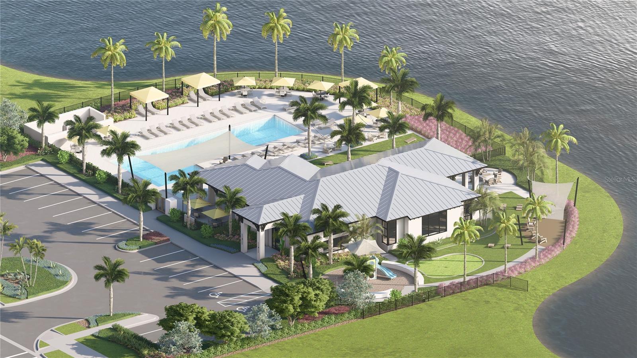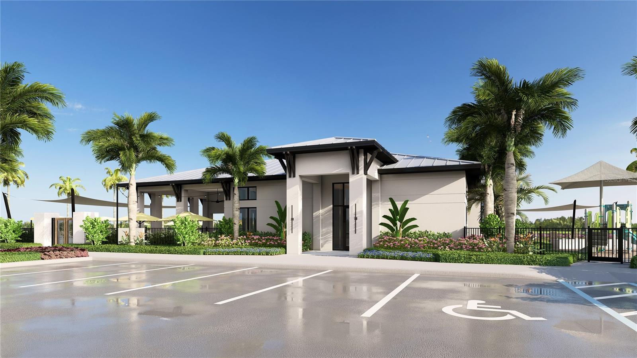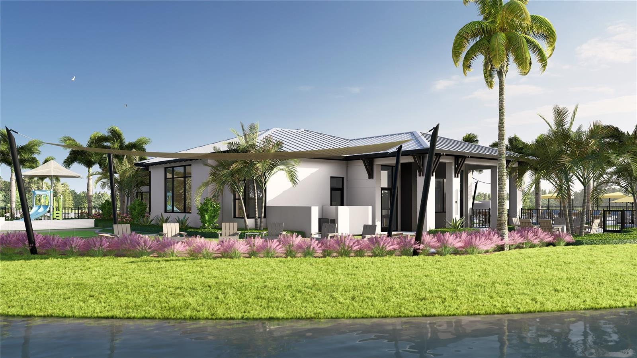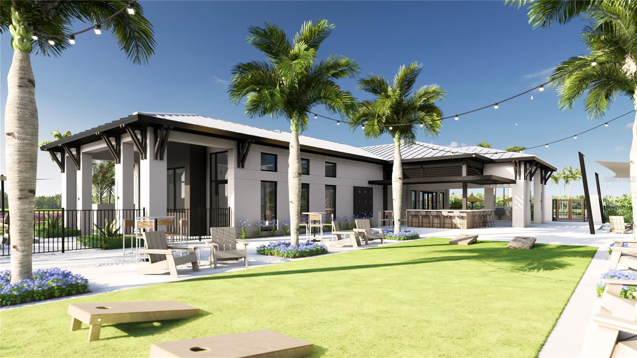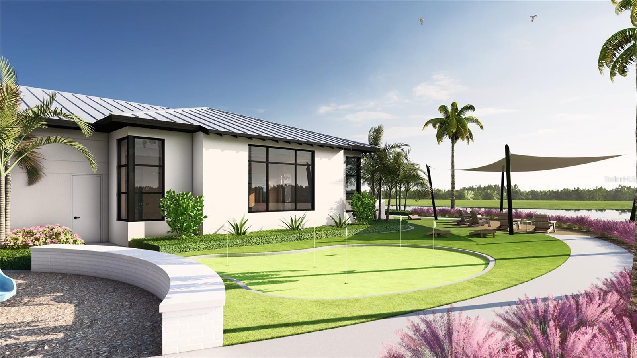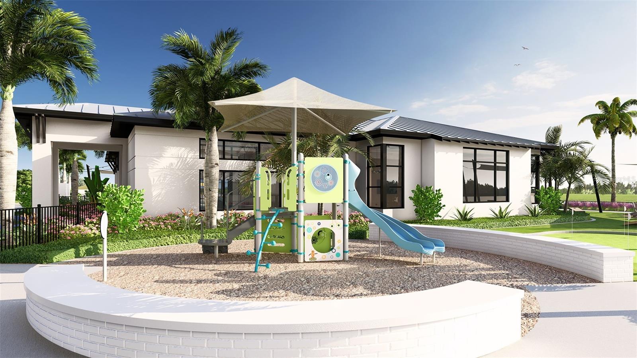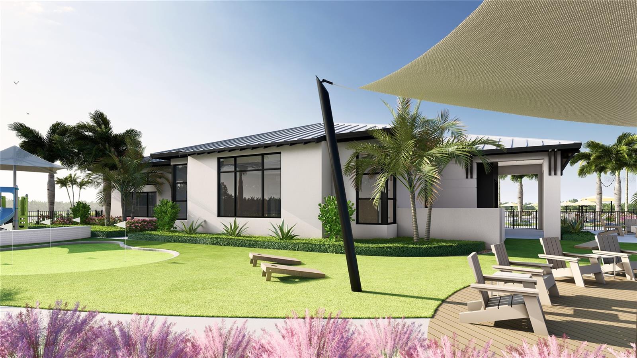Contact Laura Uribe
Schedule A Showing
18421 Vista Park Terrace, VENICE, FL 34293
Priced at Only: $664,493
For more Information Call
Office: 855.844.5200
Address: 18421 Vista Park Terrace, VENICE, FL 34293
Property Photos

Property Location and Similar Properties
- MLS#: TB8395139 ( Residential )
- Street Address: 18421 Vista Park Terrace
- Viewed: 10
- Price: $664,493
- Price sqft: $185
- Waterfront: No
- Year Built: 2025
- Bldg sqft: 3593
- Bedrooms: 3
- Total Baths: 2
- Full Baths: 2
- Garage / Parking Spaces: 3
- Days On Market: 38
- Additional Information
- Geolocation: 27.0266 / -82.3208
- County: SARASOTA
- City: VENICE
- Zipcode: 34293
- Subdivision: Sunstone Lakeside At Wellen Pa
- Elementary School: Taylor Ranch
- Middle School: Venice Area
- High School: Venice Senior
- Provided by: MATTAMY REAL ESTATE SERVICES
- Contact: Candace Merry
- 215-630-6577

- DMCA Notice
-
DescriptionThe Hampton II is a carefully crafted open concept plan and provide space for toys with it's third car garage. It features a spacious, airy designer kitchen with plentiful countertop and cabinet space, a walk in pantry and island with a breakfast bar. Seamlessly connected is the entwined Great Room and dining area that are bathed in natural light from two sets of oversized glass sliders and provides enough space for a formal dining room table and sizeable sectional furniture. An oversized covered lanai extends the full length of the main living space and is perfect for enjoying the beautiful Florida weather while entertaining or just enjoying the day. The owners suite is a private retreat and includes a spa inspired owners bath with a glass partitioned shower that spans the entire length of the bathroom, walk in closet, and a raised dual sink vanity. There are two secondary bedrooms sit on the side of the home, just off the foyer. They share a full bath with a tub/shower combo and window for added light. A study rounds out the livability of this home by providing the ideal place for a home office, hobby room or formal living room. Photos, renderings and plans are for illustrative purposes only and should never be relied upon and may vary from the actual home. Pricing, dimensions and features can change at any time without notice or obligation.
Features
Appliances
- Cooktop
- Dishwasher
- Disposal
- Dryer
- Gas Water Heater
- Microwave
- Range Hood
- Refrigerator
- Washer
Association Amenities
- Clubhouse
- Fence Restrictions
- Gated
- Park
- Playground
- Pool
- Recreation Facilities
Home Owners Association Fee
- 318.00
Home Owners Association Fee Includes
- Pool
- Maintenance Grounds
- Recreational Facilities
Association Name
- Jeff Gay
Builder Model
- Hampton II Coastal
Builder Name
- Mattamy Homes
Carport Spaces
- 0.00
Close Date
- 0000-00-00
Cooling
- Central Air
Country
- US
Covered Spaces
- 0.00
Exterior Features
- Sidewalk
- Sliding Doors
Flooring
- Carpet
- Tile
Furnished
- Unfurnished
Garage Spaces
- 3.00
Green Energy Efficient
- Appliances
- HVAC
- Insulation
- Thermostat
- Water Heater
Heating
- Central
- Electric
High School
- Venice Senior High
Insurance Expense
- 0.00
Interior Features
- Eat-in Kitchen
- In Wall Pest System
- Open Floorplan
- Pest Guard System
- Primary Bedroom Main Floor
- Solid Surface Counters
- Thermostat
- Walk-In Closet(s)
Legal Description
- LOT 95
- SUNSTONE VILLAGE F3
- PB 58 PG 208-230
Levels
- One
Living Area
- 2300.00
Lot Features
- Level
- Sidewalk
- Paved
Middle School
- Venice Area Middle
Area Major
- 34293 - Venice
Net Operating Income
- 0.00
New Construction Yes / No
- Yes
Occupant Type
- Vacant
Open Parking Spaces
- 0.00
Other Expense
- 0.00
Parcel Number
- 0802010095
Parking Features
- Garage Door Opener
Pets Allowed
- Yes
Possession
- Close Of Escrow
Property Condition
- Completed
Property Type
- Residential
Roof
- Tile
School Elementary
- Taylor Ranch Elementary
Sewer
- Public Sewer
Style
- Coastal
Tax Year
- 2024
Utilities
- BB/HS Internet Available
- Cable Available
- Electricity Connected
- Phone Available
- Public
- Sewer Connected
- Underground Utilities
- Water Connected
Views
- 10
Virtual Tour Url
- https://www.propertypanorama.com/instaview/stellar/TB8395139
Water Source
- Public
Year Built
- 2025
