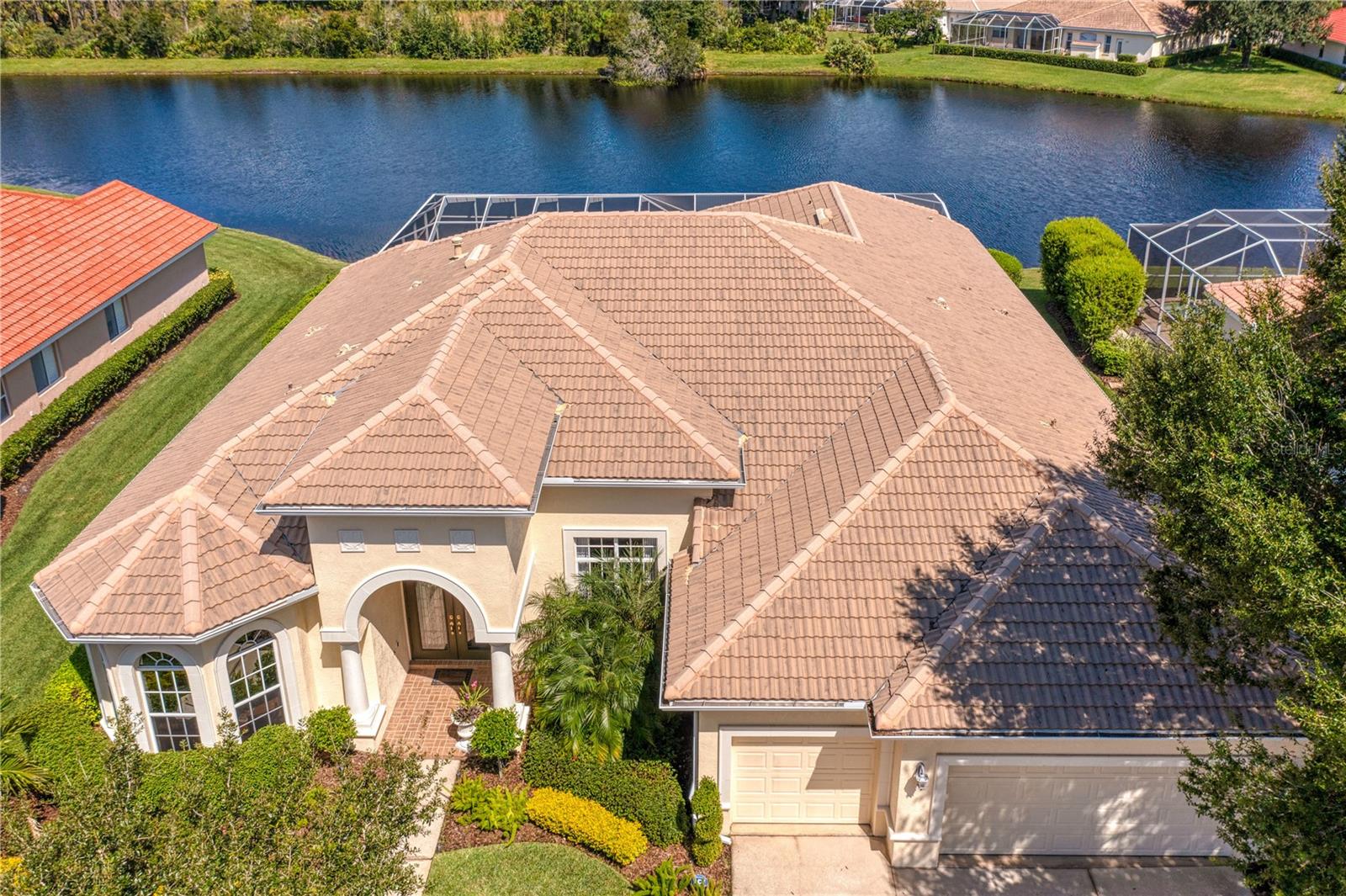Contact Laura Uribe
Schedule A Showing
17921 Arbor Haven Drive, TAMPA, FL 33647
Priced at Only: $949,900
For more Information Call
Office: 855.844.5200
Address: 17921 Arbor Haven Drive, TAMPA, FL 33647
Property Photos

Property Location and Similar Properties
- MLS#: TB8395442 ( Residential )
- Street Address: 17921 Arbor Haven Drive
- Viewed: 5
- Price: $949,900
- Price sqft: $208
- Waterfront: Yes
- Wateraccess: Yes
- Waterfront Type: Pond
- Year Built: 2003
- Bldg sqft: 4574
- Bedrooms: 4
- Total Baths: 3
- Full Baths: 3
- Garage / Parking Spaces: 3
- Days On Market: 8
- Additional Information
- Geolocation: 28.1343 / -82.3202
- County: HILLSBOROUGH
- City: TAMPA
- Zipcode: 33647
- Subdivision: Arbor Greene Ph 3
- Elementary School: Hunter's Green
- Middle School: Benito
- High School: Wharton
- Provided by: CORNERSTONE PROP.INTERNATIONAL
- Contact: Steve Eckhardt
- 813-929-3900

- DMCA Notice
-
DescriptionStyle, elegance, and timeless craftsmanship come together in this beautifully updated Arthur Rutenberg custom home, located in the beautiful guard gated community of Arbor Greene. Enhanced with over $180,000 in high end finishes and featuring a whole house generator, this waterfront estate offers comfort, function, and peace of mind. This thoughtfully designed split bedroom floorplan features 4 bedrooms, 3 full bathrooms, a private home office/den, a spacious bonus room, and a 3 car garage. A rear bedroom and bath can be closed off for a private guest suite or mother in law quartersideal for multi generational living or long term visitors. The grand formal living room sets the tone with soaring ceilings, custom built ins, recessed lighting, a striking fireplace, and panoramic views of the lanai and water. Architectural features include coffered and tray ceilings, column accents, crown molding, plantation shutters, and double leaded glass entry doors. The gourmet kitchen is framed by a dramatic columned entry and offers 42 maple cabinetry, granite countertops, a large center island, stainless steel appliances, a walk in pantry, plant shelves, and a charming breakfast nook. The kitchen flows seamlessly into the family room, which features a built in entertainment center and direct access to the lanai and pool area. The bonus roomperfect as a media room, playroom, or second officeoverlooks the pool and tranquil pond beyond. The owners retreat is a true sanctuary with two generous walk in closets, private access to the lanai, and stunning water views. The spa inspired primary bath includes dual vanities, an oversized walk in shower, and a relaxing garden tub. The outdoor living space is equally impressive, featuring a newly renovated lagoon style heated pool and spa with rock waterfall accents, a brand new travertine deck, and a fully equipped, professional grade outdoor kitchen. Whether entertaining or relaxing, this oversized screened lanai offers a private resort feel. Arbor Greene is a 24 hour manned and gated community with resort style amenities including walking paths around scenic lakes, two community pools, fitness center, tennis and basketball courts, playgrounds, gazebos, and an active clubhouse with events for all ages. Prime location with easy access to I 75/I 275, Wiregrass Mall, Tampa Premium Outlets, The Grove, USF, Moffitt Cancer Center, top rated schools, and major medical centers.
Features
Waterfront Description
- Pond
Appliances
- Built-In Oven
- Cooktop
- Dishwasher
- Microwave
- Refrigerator
Association Amenities
- Clubhouse
- Fitness Center
- Gated
- Park
- Pickleball Court(s)
- Playground
- Pool
- Recreation Facilities
- Tennis Court(s)
Home Owners Association Fee
- 110.00
Home Owners Association Fee Includes
- Pool
- Maintenance Grounds
- Recreational Facilities
Association Name
- Terra Management
Association Phone
- 813-374-2363
Builder Name
- Arthur Rutenberg
Carport Spaces
- 0.00
Close Date
- 0000-00-00
Cooling
- Central Air
Country
- US
Covered Spaces
- 0.00
Exterior Features
- Lighting
- Outdoor Kitchen
- Rain Gutters
- Sidewalk
- Sliding Doors
Flooring
- Carpet
- Ceramic Tile
- Wood
Furnished
- Unfurnished
Garage Spaces
- 3.00
Heating
- Electric
- Natural Gas
High School
- Wharton-HB
Insurance Expense
- 0.00
Interior Features
- Ceiling Fans(s)
- Crown Molding
- Eat-in Kitchen
- High Ceilings
- Kitchen/Family Room Combo
- Open Floorplan
- Primary Bedroom Main Floor
- Split Bedroom
- Stone Counters
- Tray Ceiling(s)
- Walk-In Closet(s)
- Window Treatments
Legal Description
- ARBOR GREENE PHASE 3 UNIT 8 LOT 6 BLOCK 17
Levels
- One
Living Area
- 3571.00
Lot Features
- Cul-De-Sac
- City Limits
- Landscaped
- Sidewalk
- Street Dead-End
- Paved
Middle School
- Benito-HB
Area Major
- 33647 - Tampa / Tampa Palms
Net Operating Income
- 0.00
Occupant Type
- Owner
Open Parking Spaces
- 0.00
Other Expense
- 0.00
Parcel Number
- A-17-27-20-5K6-000017-00006.0
Parking Features
- Driveway
- Garage Door Opener
Pets Allowed
- Yes
Pool Features
- Gunite
- Heated
- In Ground
- Screen Enclosure
Possession
- Close Of Escrow
Property Condition
- Completed
Property Type
- Residential
Roof
- Tile
School Elementary
- Hunter's Green-HB
Sewer
- Public Sewer
Style
- Contemporary
- Florida
- Mediterranean
Tax Year
- 2024
Township
- 27
Utilities
- BB/HS Internet Available
- Cable Available
- Electricity Connected
- Sewer Connected
- Water Connected
View
- Water
Water Source
- Public
Year Built
- 2003
Zoning Code
- PD-A
































































































