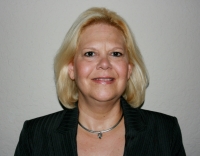Contact Laura Uribe
Schedule A Showing
6400 46th Avenue N 61, KENNETH CITY, FL 33709
Priced at Only: $399,900
For more Information Call
Office: 855.844.5200
Address: 6400 46th Avenue N 61, KENNETH CITY, FL 33709
Property Photos

Property Location and Similar Properties
- MLS#: TB8396028 ( Residential )
- Street Address: 6400 46th Avenue N 61
- Viewed: 14
- Price: $399,900
- Price sqft: $163
- Waterfront: No
- Year Built: 2000
- Bldg sqft: 2450
- Bedrooms: 4
- Total Baths: 4
- Full Baths: 3
- 1/2 Baths: 1
- Days On Market: 8
- Additional Information
- Geolocation: 27.8127 / -82.7248
- County: PINELLAS
- City: KENNETH CITY
- Zipcode: 33709
- Subdivision: Willow Lake
- Elementary School: Westgate
- Middle School: Tyrone
- High School: Dixie Hollins
- Provided by: EZ CHOICE REALTY

- DMCA Notice
-
DescriptionRare Opportunity Dual Primary Suites! Welcome to the largest floor plan in the communitythis beautifully upgraded 4 bedroom, 3.5 bath concrete block home (on both levels!) offers the ultimate in space, comfort, and convenience. One of the rare features: two primary suites, including one on the first floor, perfect for multigenerational living or guests. Step inside to discover real hardwood floors throughout, solid oak kitchen cabinets, custom mosaic wood staircase, and plantation shutters. The home boasts thoughtful upgrades such as French doors, a working chair lift, reverse osmosis under the sink, and dual water softenersone under the sink and one in the garage. The upstairs has a loft and the primary suite features a private balcony. The fully screened and finished garage serves as a versatile entertaining space with a water view. Tech savvy? This is a Google Smart Home, loaded with modern features. Recent major updates include: New Roof (2022) New A/C (2024) New Hot Water Heater (2023) New Refrigerator (2023) New windows throughout New toilets. Yes, all mounted TVs convey! Enjoy peace of mind with no flood zone and no evacuation zone status. Outside, your fenced backyard offers a private oasisperfect for entertaining, relaxing, or letting your pets roam freely. The community also features underground utilities and resort style amenities including a sparkling pool, covered patio, gazebo, and a beautiful recreation area. Dont miss this rare findspace, style, and upgrades galore in a prime location!
Features
Appliances
- Dishwasher
- Disposal
- Microwave
- Range
- Refrigerator
- Water Filtration System
- Water Softener
Home Owners Association Fee
- 415.00
Home Owners Association Fee Includes
- Cable TV
- Pool
- Maintenance Grounds
- Water
Association Name
- Scott Vignery
Association Phone
- 727-726-8000 X22
Carport Spaces
- 0.00
Close Date
- 0000-00-00
Cooling
- Central Air
Country
- US
Covered Spaces
- 0.00
Exterior Features
- Sliding Doors
Flooring
- Tile
- Wood
Furnished
- Unfurnished
Garage Spaces
- 2.00
Heating
- Central
- Electric
High School
- Dixie Hollins High-PN
Insurance Expense
- 0.00
Interior Features
- Ceiling Fans(s)
- Chair Rail
- High Ceilings
- Living Room/Dining Room Combo
- Primary Bedroom Main Floor
- PrimaryBedroom Upstairs
- Smart Home
- Solid Wood Cabinets
- Thermostat
- Window Treatments
Legal Description
- VILLAS OF WILLOW LAKE LOT 14
Levels
- Two
Living Area
- 1895.00
Middle School
- Tyrone Middle-PN
Area Major
- 33709 - St Pete/Kenneth City
Net Operating Income
- 0.00
Occupant Type
- Owner
Open Parking Spaces
- 0.00
Other Expense
- 0.00
Parcel Number
- 05-31-16-94174-000-0140
Pets Allowed
- Cats OK
- Dogs OK
- Yes
Possession
- Close Of Escrow
Property Type
- Residential
Roof
- Shingle
School Elementary
- Westgate Elementary-PN
Sewer
- Public Sewer
Tax Year
- 2024
Township
- 31
Unit Number
- 61
Utilities
- Public
- Sewer Connected
- Water Connected
Views
- 14
Virtual Tour Url
- https://www.propertypanorama.com/instaview/stellar/TB8396028
Water Source
- None
Year Built
- 2000


















































































