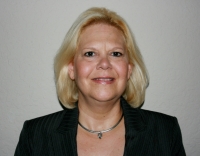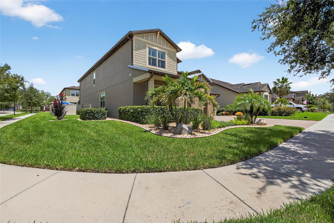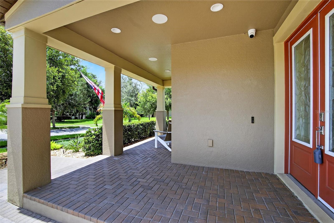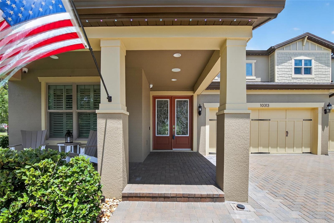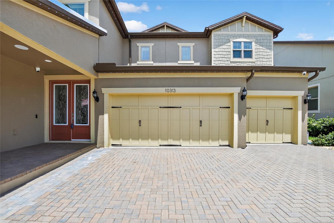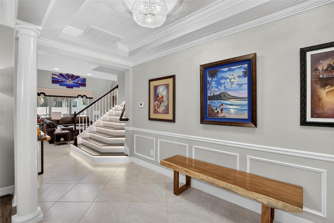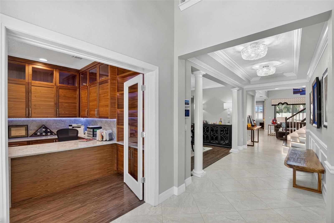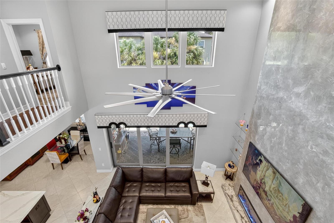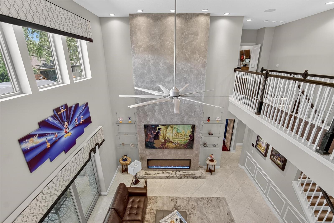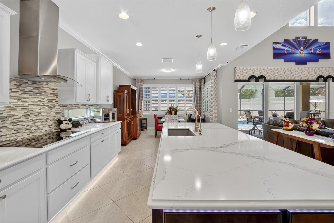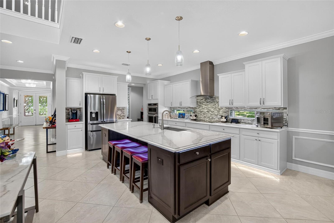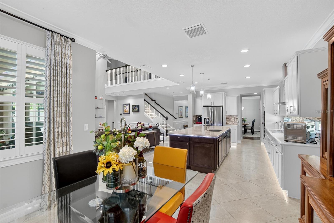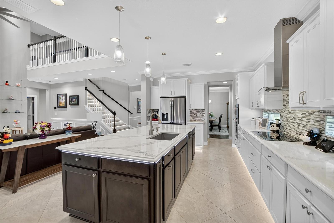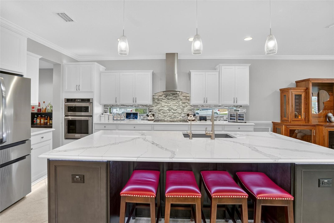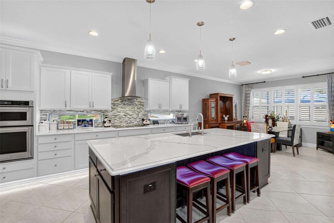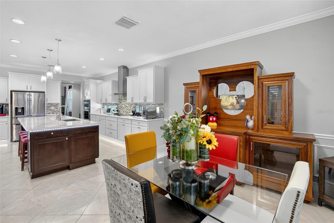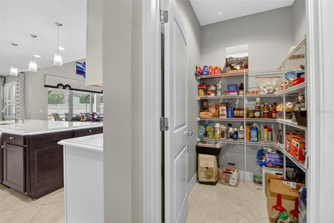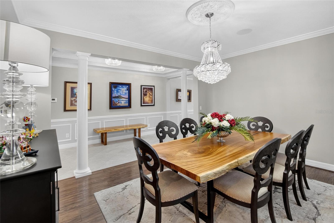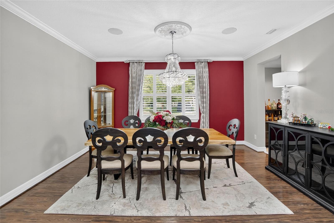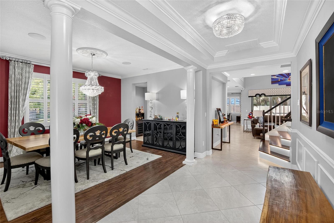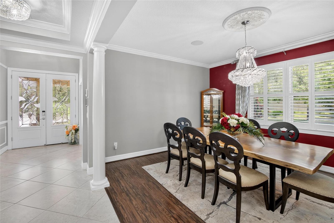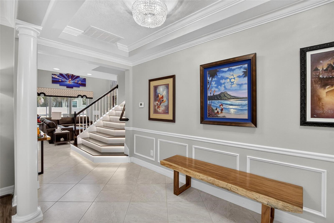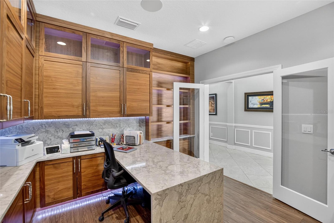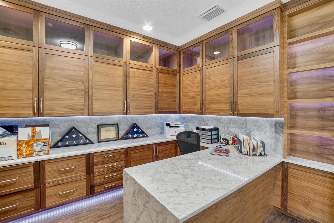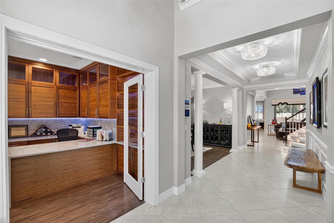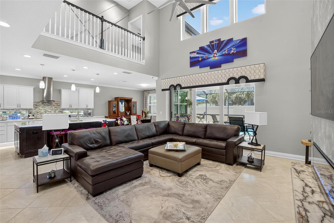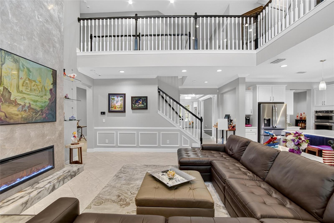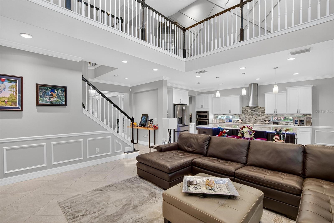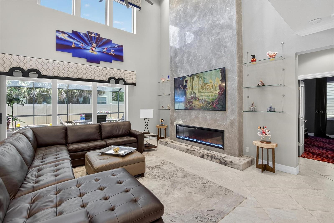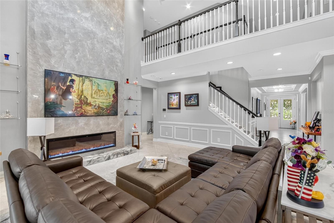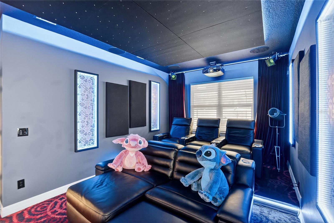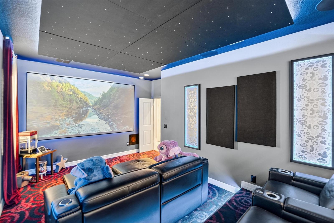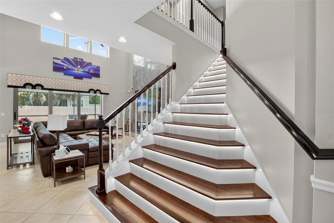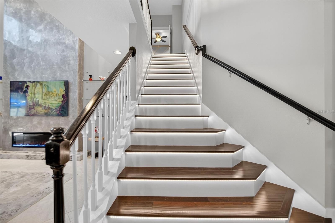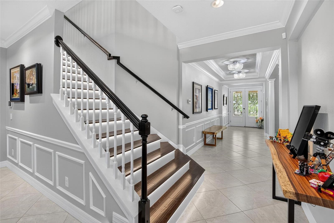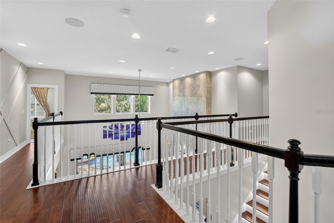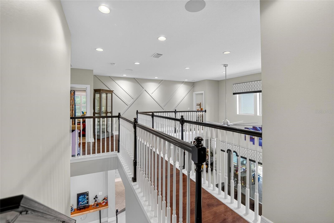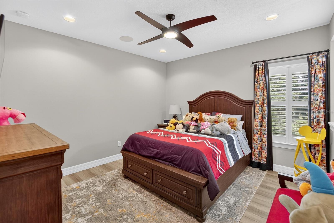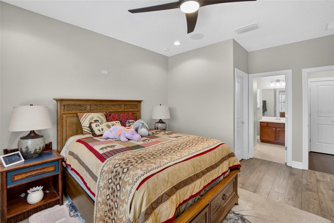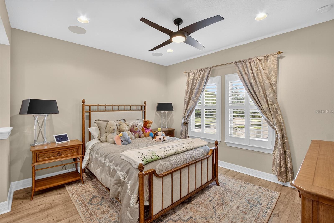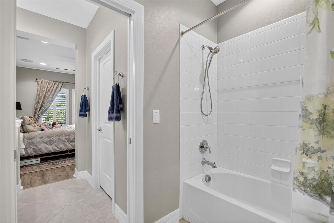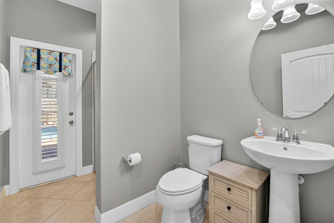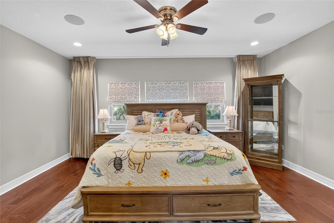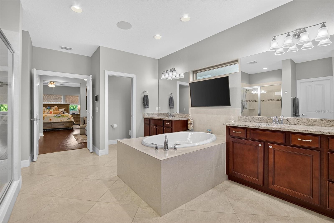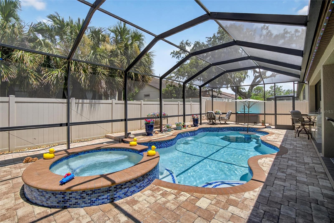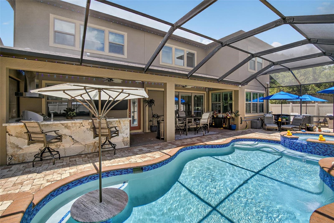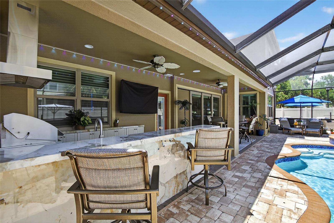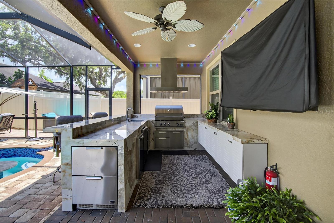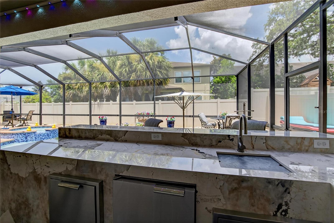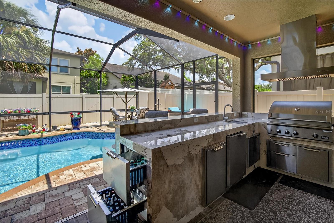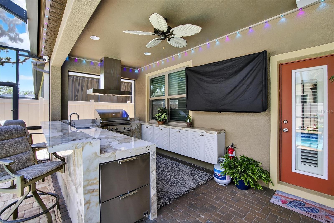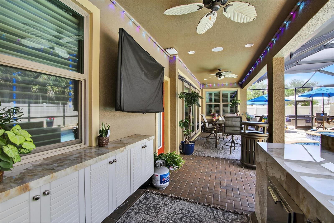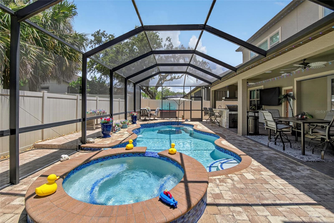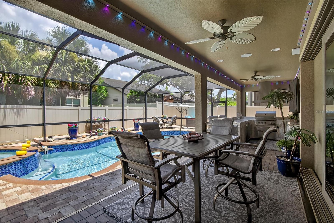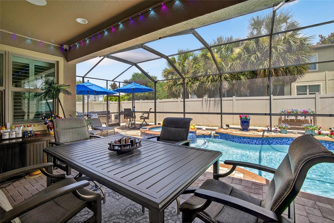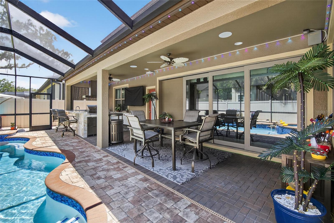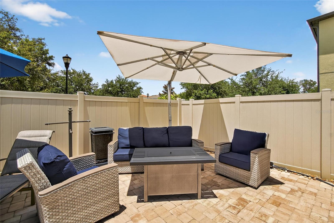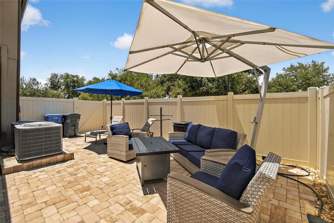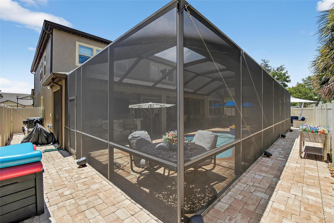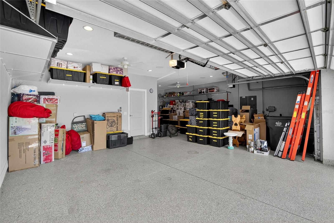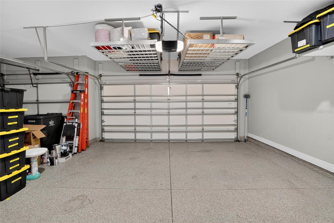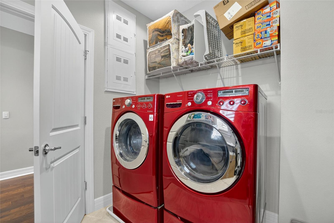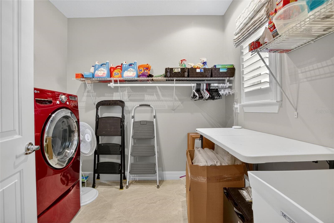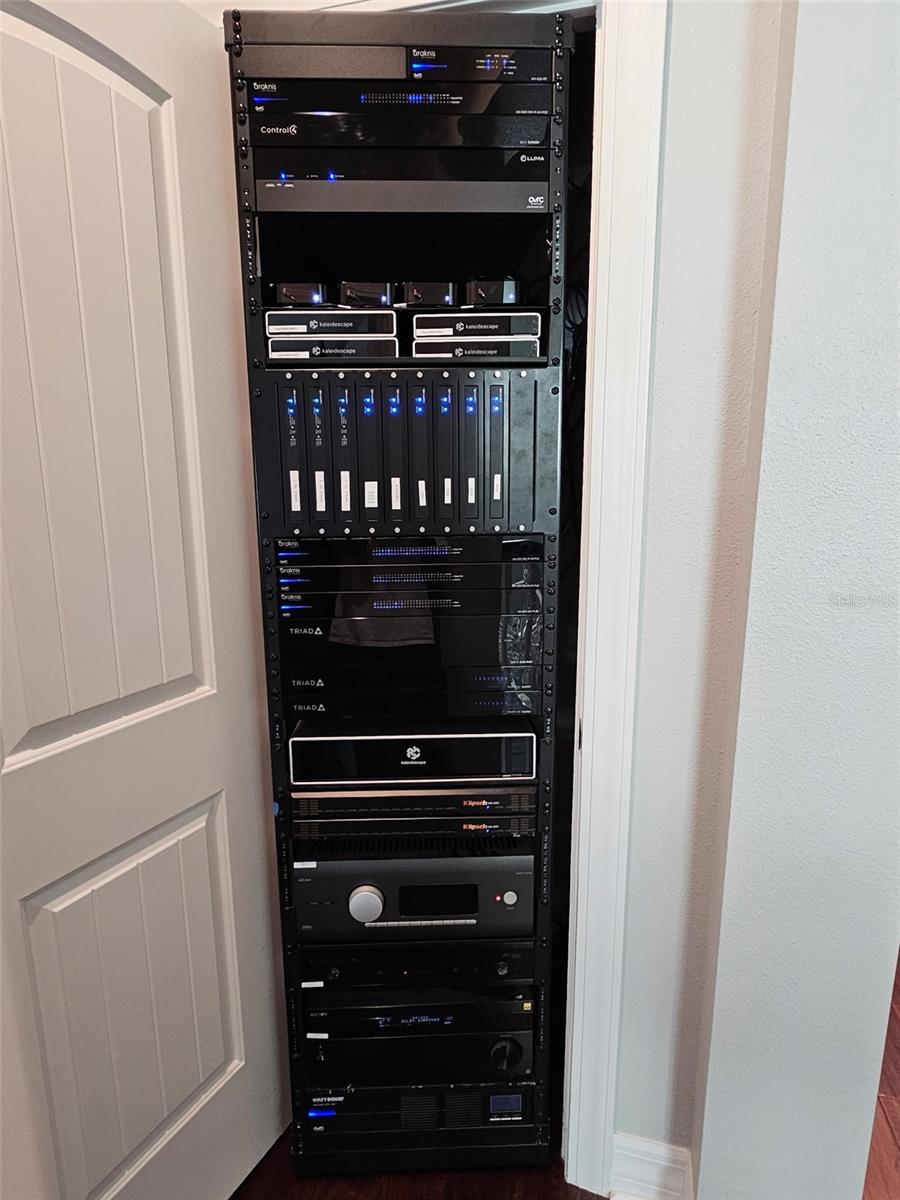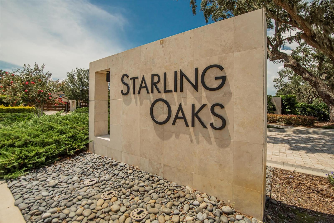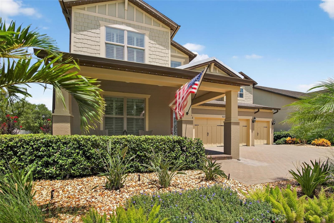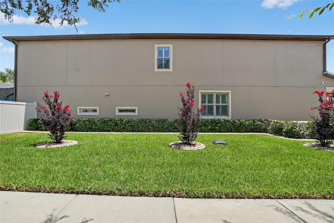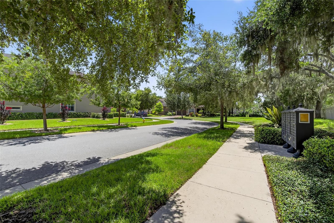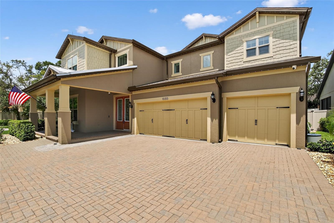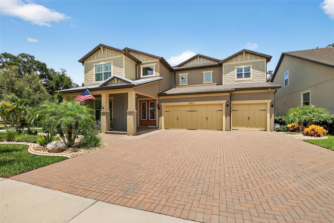Contact Laura Uribe
Schedule A Showing
10313 Scarlet Chase Drive, RIVERVIEW, FL 33569
Priced at Only: $899,900
For more Information Call
Office: 855.844.5200
Address: 10313 Scarlet Chase Drive, RIVERVIEW, FL 33569
Property Photos
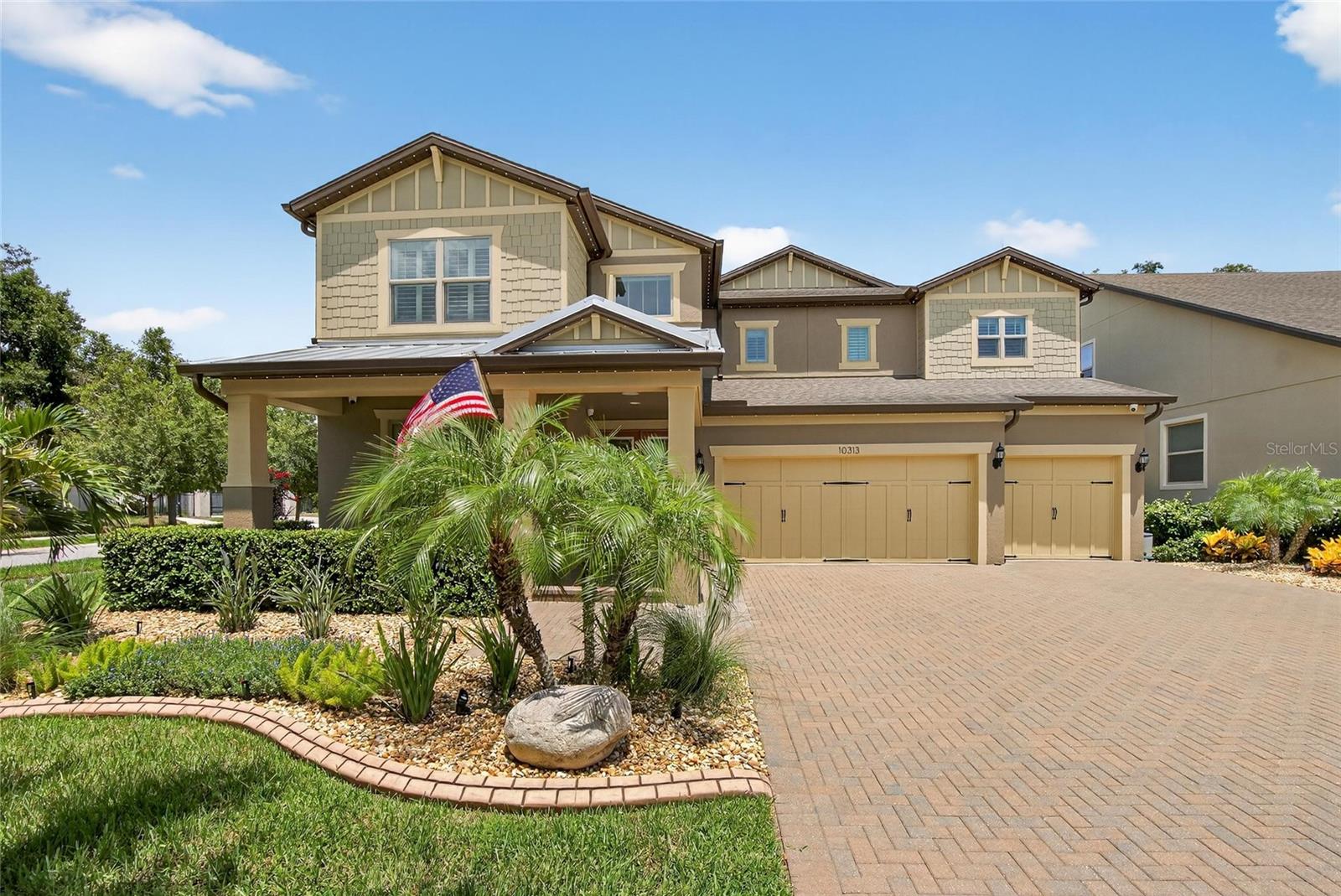
Property Location and Similar Properties
- MLS#: TB8401965 ( Residential )
- Street Address: 10313 Scarlet Chase Drive
- Viewed: 299
- Price: $899,900
- Price sqft: $161
- Waterfront: No
- Year Built: 2017
- Bldg sqft: 5589
- Bedrooms: 4
- Total Baths: 4
- Full Baths: 4
- Garage / Parking Spaces: 3
- Days On Market: 120
- Additional Information
- Geolocation: 27.8495 / -82.3158
- County: HILLSBOROUGH
- City: RIVERVIEW
- Zipcode: 33569
- Subdivision: Starling Oaks
- Elementary School: Sessums HB
- Middle School: Rodgers HB
- High School: Riverview HB
- Provided by: KINGS REALTY & PROPERTY MGMT.
- Contact: Suzanne Jordan
- 813-651-2340

- DMCA Notice
-
DescriptionMust see property with many upgrades!!! This beautiful property was built in 2017 and boasts a spacious, finished area of 4,370 heated square feet. There are 4 bedrooms, 4 baths, a large media room, and an open floor plan that spans the living room and kitchen areas. This gated community home is located in the starling oaks community of riverview, just a short ride to downtown tampa, st. Petersburg/clearwater and orlando. There were many upgrades completed in the home such as new hvac systems with air purifiers, new kitchen with appliances and counters, new hurricane impact windows and slider, resurfaced pool and spa with new pool equipment (heating, salt, etc. ), new generator (supports the entire home), and new lighting and fixtures throughout. If thats not enough there are also many app driven features controlling indoor/outdoor lighting, security, and more... The roof is only 8 years old. This home is move in ready. See mls attachments for full list of upgrades.
Features
Appliances
- Cooktop
- Dishwasher
- Disposal
- Dryer
- Electric Water Heater
- Exhaust Fan
- Ice Maker
- Microwave
- Range
- Refrigerator
- Washer
- Water Softener
Association Amenities
- Gated
Home Owners Association Fee
- 165.00
Home Owners Association Fee Includes
- Trash
Association Name
- Cadence Community Management
Association Phone
- 8135536932
Carport Spaces
- 0.00
Close Date
- 0000-00-00
Cooling
- Central Air
Country
- US
Covered Spaces
- 0.00
Exterior Features
- Lighting
- Other
- Outdoor Grill
- Outdoor Kitchen
- Rain Gutters
- Sidewalk
- Sliding Doors
Fencing
- Fenced
- Vinyl
Flooring
- Ceramic Tile
- Wood
Garage Spaces
- 3.00
Heating
- Electric
High School
- Riverview-HB
Insurance Expense
- 0.00
Interior Features
- Ceiling Fans(s)
- Chair Rail
- Crown Molding
- Eat-in Kitchen
- High Ceilings
- Kitchen/Family Room Combo
- Open Floorplan
- Smart Home
- Solid Wood Cabinets
- Stone Counters
- Thermostat
- Walk-In Closet(s)
- Window Treatments
Legal Description
- STARLING OAKS LOT 18
Levels
- Two
Living Area
- 4370.00
Lot Features
- Corner Lot
- Landscaped
- Paved
Middle School
- Rodgers-HB
Area Major
- 33569 - Riverview
Net Operating Income
- 0.00
Occupant Type
- Vacant
Open Parking Spaces
- 0.00
Other Expense
- 0.00
Other Structures
- Outdoor Kitchen
Parcel Number
- U-28-30-20-A1N-000000-00018.0
Parking Features
- Driveway
- Garage Door Opener
Pets Allowed
- Yes
Pool Features
- Heated
- In Ground
- Lighting
- Salt Water
- Screen Enclosure
Property Condition
- Completed
Property Type
- Residential
Roof
- Shingle
School Elementary
- Sessums-HB
Sewer
- Public Sewer
Tax Year
- 2024
Township
- 30
Utilities
- BB/HS Internet Available
- Electricity Available
- Electricity Connected
- Sewer Available
- Sewer Connected
- Sprinkler Meter
- Water Available
- Water Connected
View
- Pool
Views
- 299
Virtual Tour Url
- https://www.propertypanorama.com/instaview/stellar/TB8401965
Water Source
- Public
Year Built
- 2017
Zoning Code
- RSC-9
