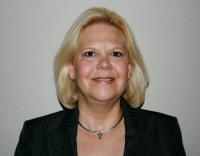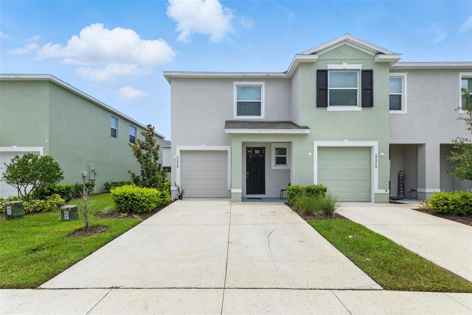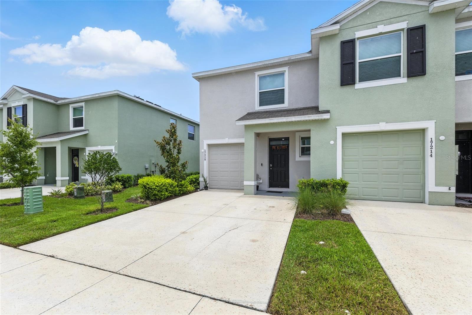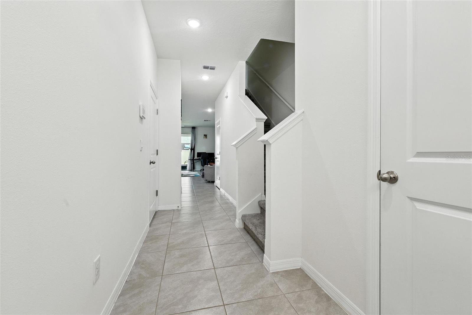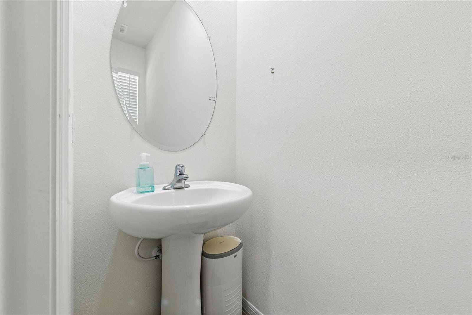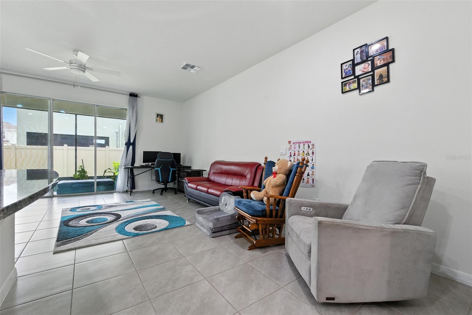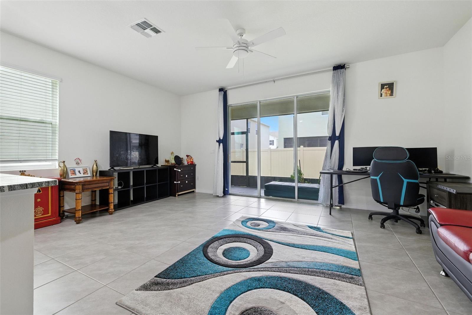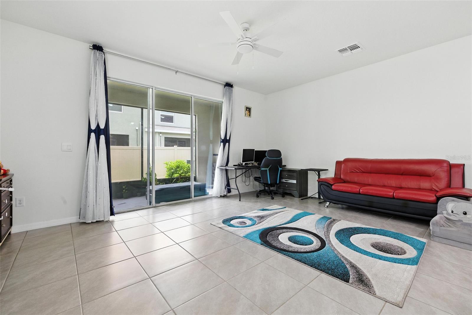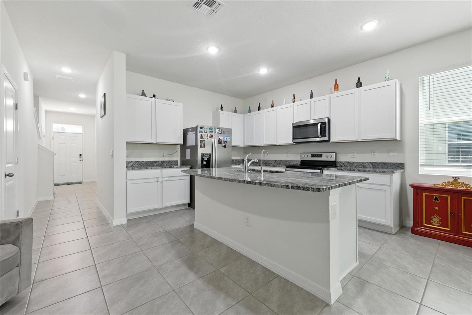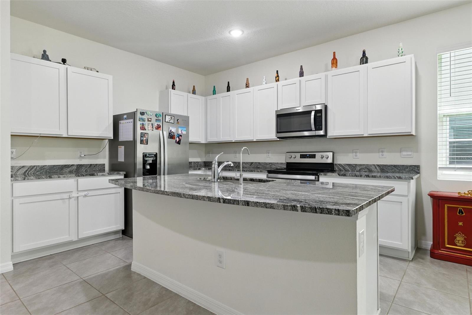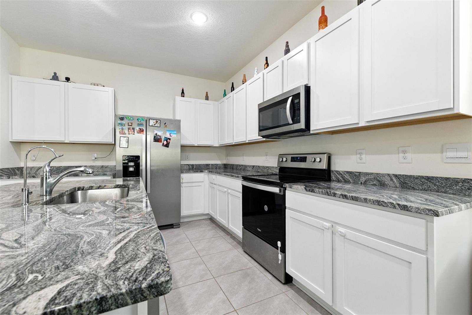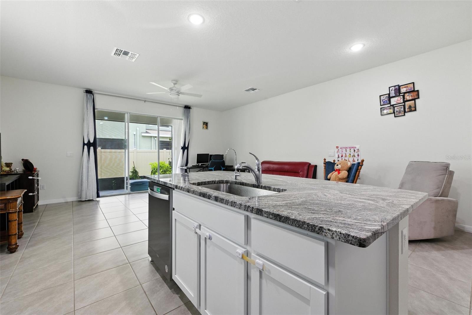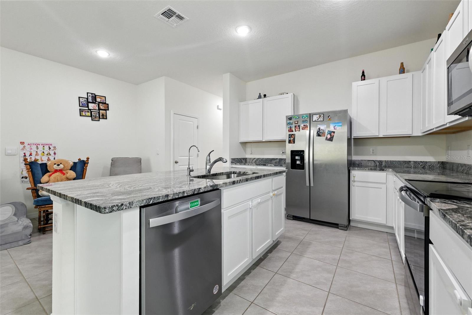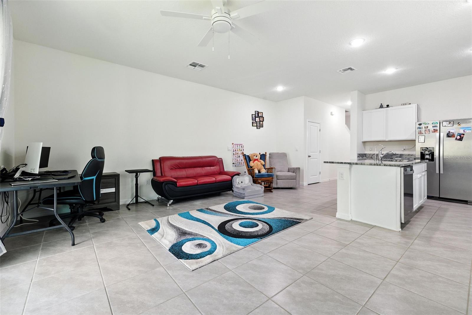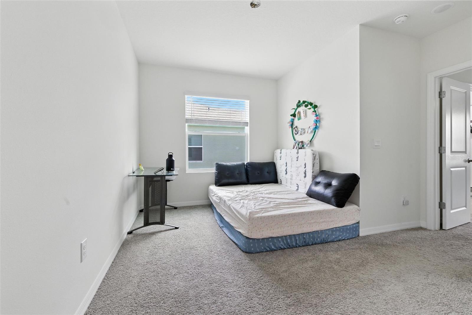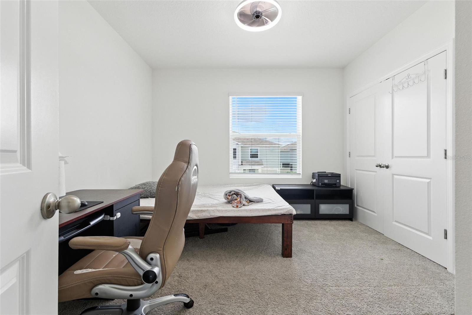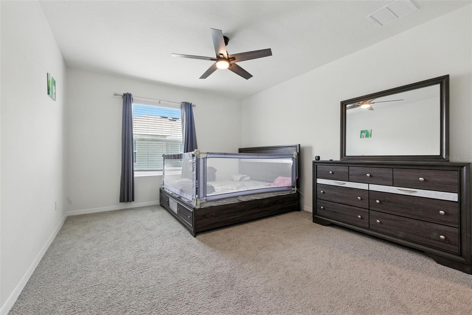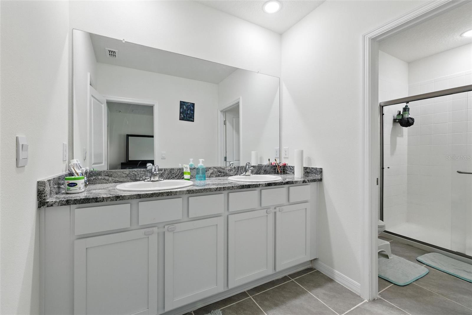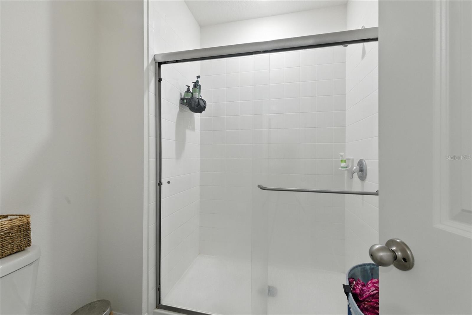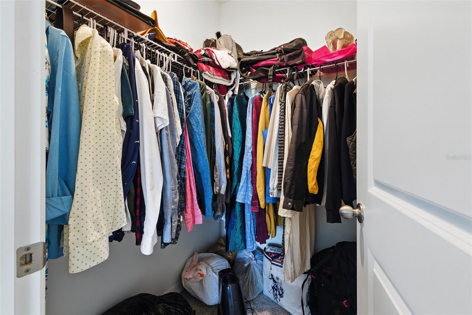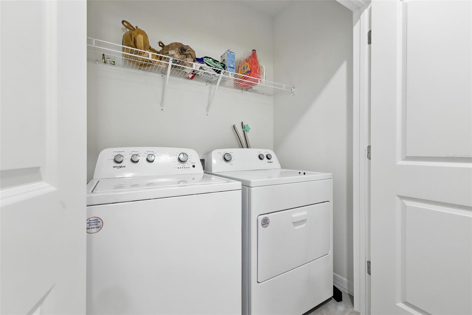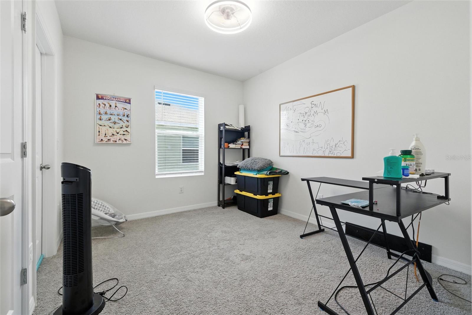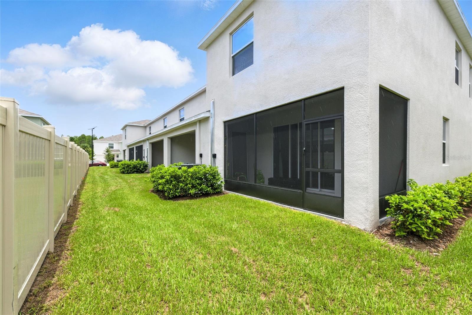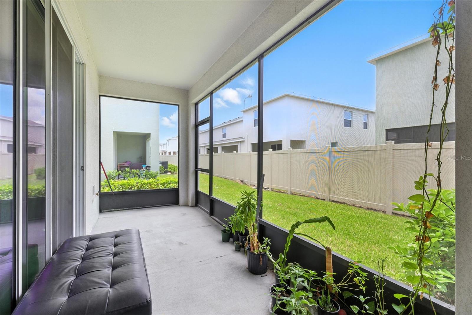Contact Laura Uribe
Schedule A Showing
17218 Amber Aspen Way, LAND O LAKES, FL 34638
Priced at Only: $380,000
For more Information Call
Office: 855.844.5200
Address: 17218 Amber Aspen Way, LAND O LAKES, FL 34638
Property Photos
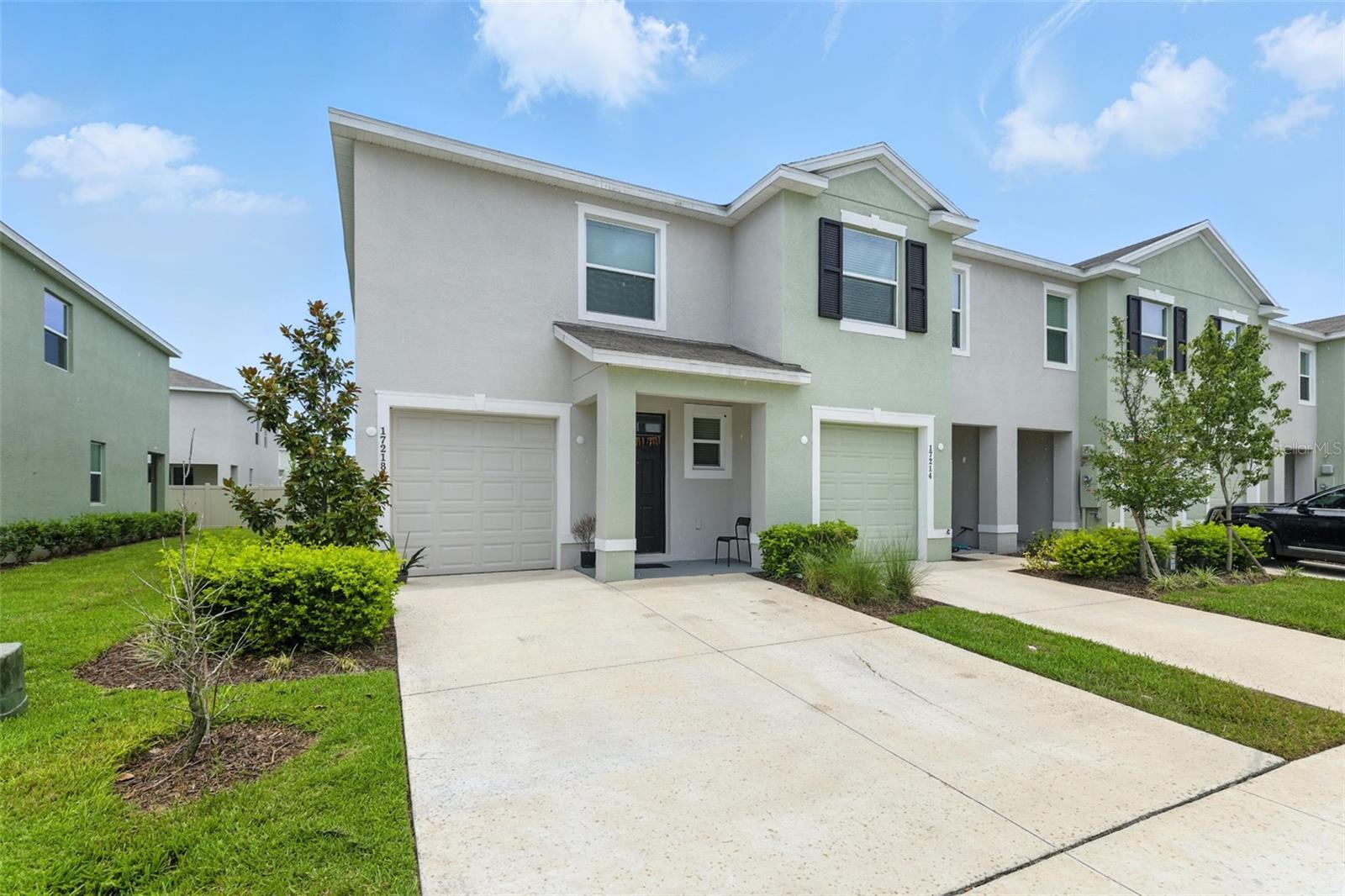
Property Location and Similar Properties
- MLS#: TB8401990 ( Residential )
- Street Address: 17218 Amber Aspen Way
- Viewed: 1
- Price: $380,000
- Price sqft: $174
- Waterfront: No
- Year Built: 2024
- Bldg sqft: 2183
- Bedrooms: 3
- Total Baths: 3
- Full Baths: 2
- 1/2 Baths: 1
- Garage / Parking Spaces: 1
- Days On Market: 3
- Additional Information
- Geolocation: 28.2107 / -82.5313
- County: PASCO
- City: LAND O LAKES
- Zipcode: 34638
- Subdivision: Westwood
- Elementary School: Bexley Elementary School
- Middle School: Charles S. Rushe Middle PO
- High School: Sunlake High School PO
- Provided by: STAR BAY REALTY CORP.
- Contact: Vidyadhari Mettu
- 813-533-6467

- DMCA Notice
-
DescriptionNestled just off Tower Road in Land O Lakes, Westwood is a vibrant new home community offering both comfort and convenience. Ideally located only minutes from the Suncoast Parkway, it provides easy access to State Road 54, making daily commutes and errands a breeze. Residents will enjoy a variety of thoughtfully designed amenities, including a pool, cabana, playground, dog park, passive park, and paved walking trailsperfect for relaxing or staying active. Westwood is also close to a wide selection of shopping centers, restaurants, and entertainment options. For those who travel frequently, downtown Tampa and Tampa International Airport are just a short 30 minute drive away. Families will appreciate the communitys proximity to top rated schools, all located nearby. This beautifully designed two story end unit townhome features solid all concrete block construction and a modern open concept layout. The main floor offers a spacious kitchen with ample counter space, a convenient powder room, and a generous family room that opens to a covered lanaiperfect for relaxing or entertaining. Upstairs, youll find a large primary suite with an en suite bathroom, two additional bedrooms, a full bathroom, and a dedicated laundry area. This home is move in ready and includes all appliances: refrigerator, built in dishwasher, electric range, microwave, washer, and dryer.
Features
Appliances
- Dishwasher
- Electric Water Heater
- Microwave
- Refrigerator
- Washer
Association Amenities
- Clubhouse
- Playground
- Pool
Home Owners Association Fee
- 53.00
Home Owners Association Fee Includes
- Maintenance Grounds
Association Name
- Access Management
Builder Model
- Vale
Builder Name
- DR HORTON
Carport Spaces
- 0.00
Close Date
- 0000-00-00
Cooling
- Central Air
Country
- US
Covered Spaces
- 0.00
Flooring
- Carpet
- Ceramic Tile
Garage Spaces
- 1.00
Heating
- Central
- Heat Pump
High School
- Sunlake High School-PO
Insurance Expense
- 0.00
Interior Features
- Open Floorplan
Legal Description
- SALEM TOWNHOMES PB 91 PG 121 LOT 105
Levels
- Two
Living Area
- 1758.00
Middle School
- Charles S. Rushe Middle-PO
Area Major
- 34638 - Land O Lakes
Net Operating Income
- 0.00
Occupant Type
- Owner
Open Parking Spaces
- 0.00
Other Expense
- 0.00
Parcel Number
- 20-26-18-0130-00000-01050
Parking Features
- Parking Pad
Pets Allowed
- Yes
Pool Features
- Other
Property Condition
- Completed
Property Type
- Residential
Roof
- Shingle
School Elementary
- Bexley Elementary School
Sewer
- Public Sewer
Tax Year
- 2024
Township
- 26
Utilities
- Public
Virtual Tour Url
- https://www.propertypanorama.com/instaview/stellar/TB8401990
Water Source
- Public
Year Built
- 2024
Zoning Code
- MPUD
