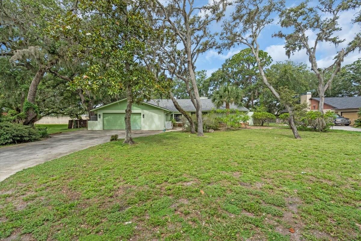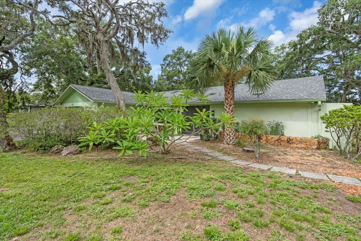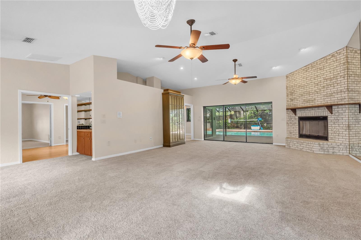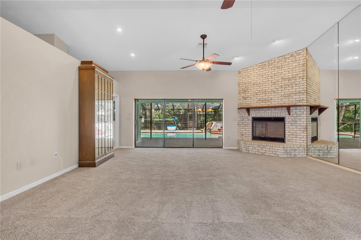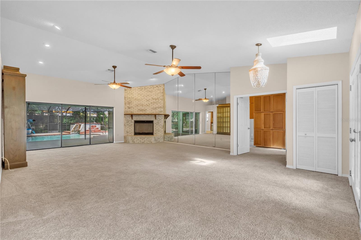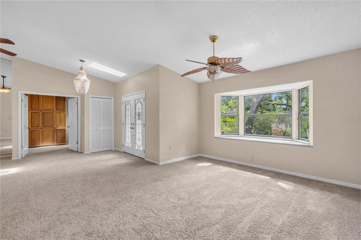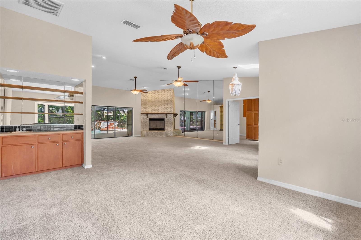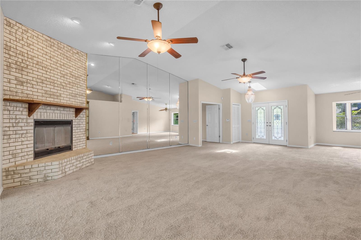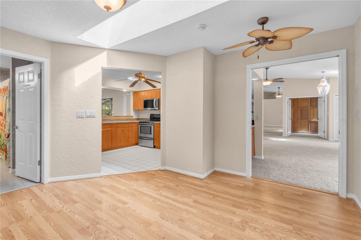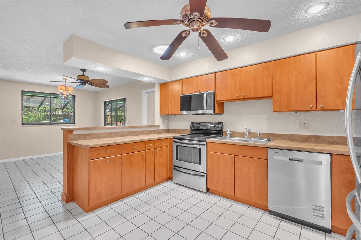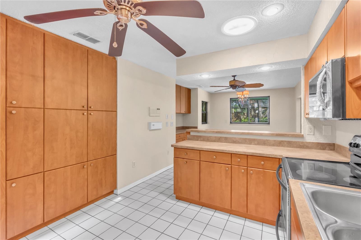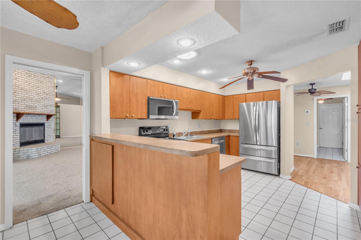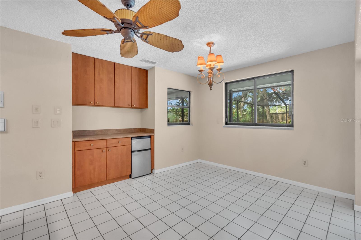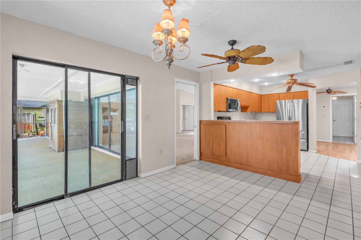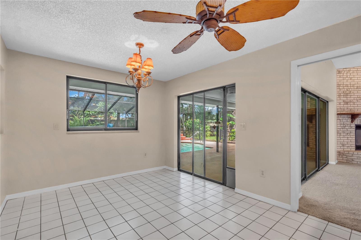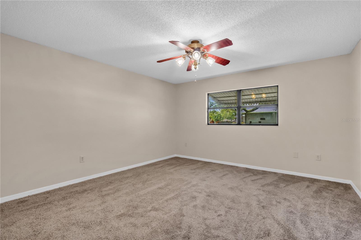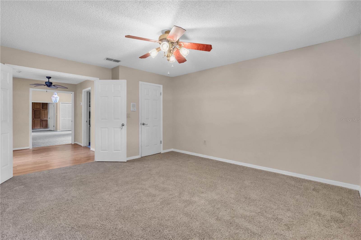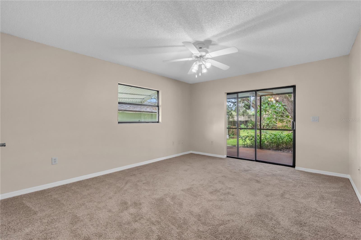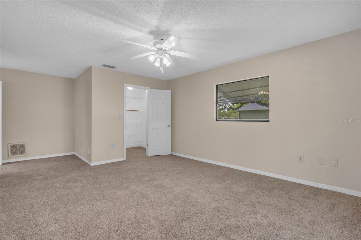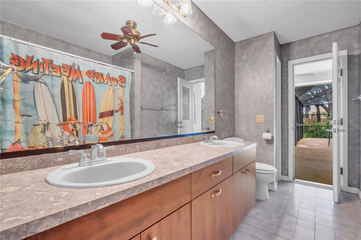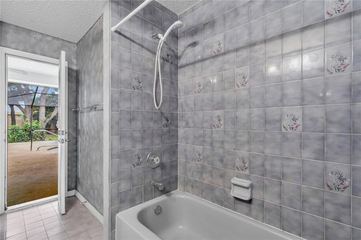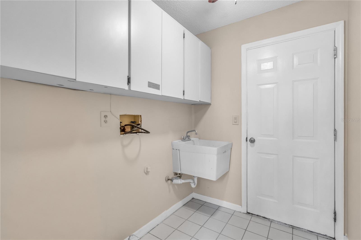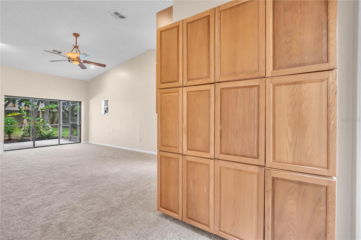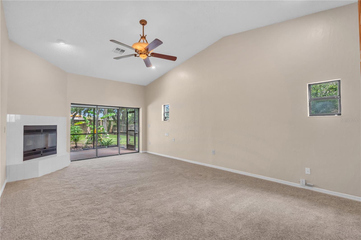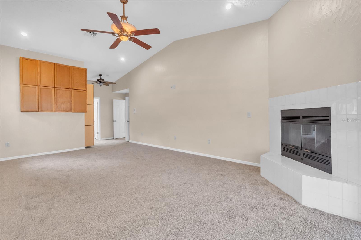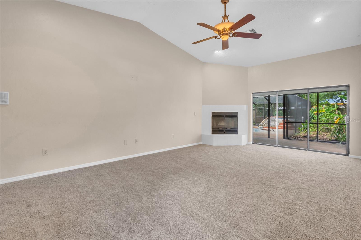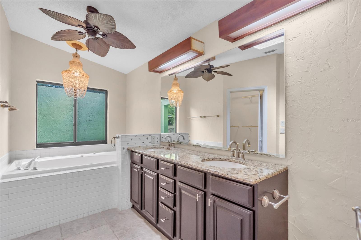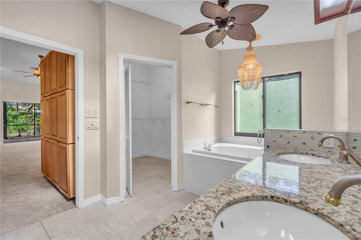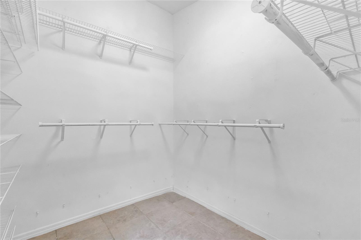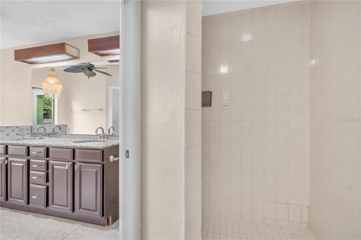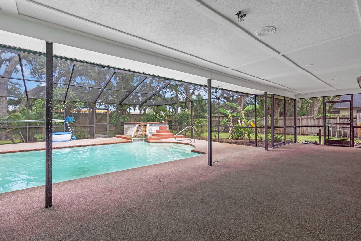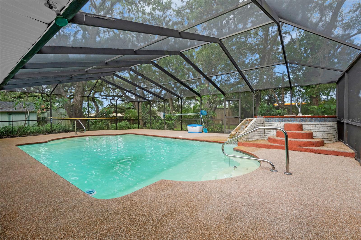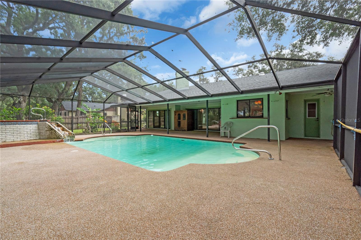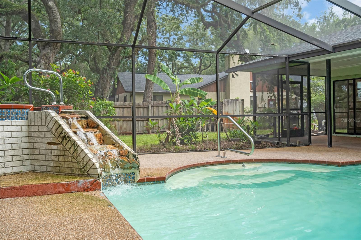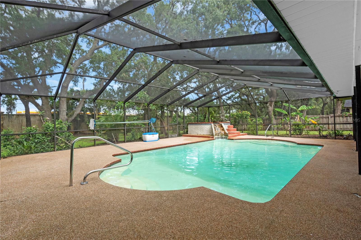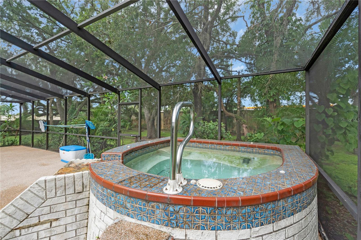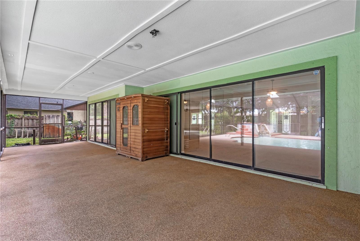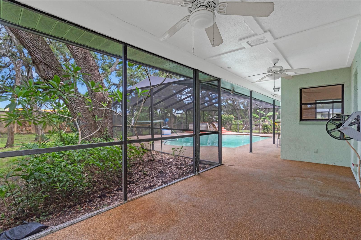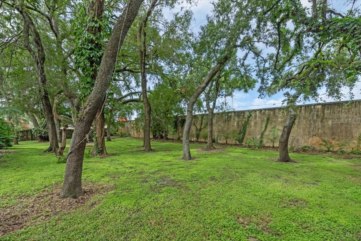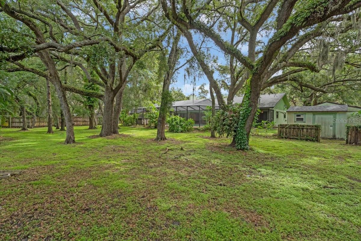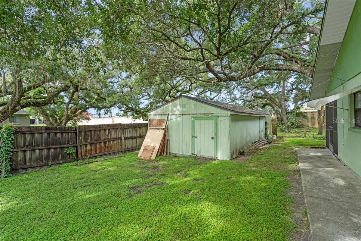Contact Laura Uribe
Schedule A Showing
8470 Cranes Roost Drive, NEW PORT RICHEY, FL 34654
Priced at Only: $470,000
For more Information Call
Office: 855.844.5200
Address: 8470 Cranes Roost Drive, NEW PORT RICHEY, FL 34654
Property Photos

Property Location and Similar Properties
- MLS#: TB8403484 ( Residential )
- Street Address: 8470 Cranes Roost Drive
- Viewed: 3
- Price: $470,000
- Price sqft: $185
- Waterfront: No
- Year Built: 1987
- Bldg sqft: 2543
- Bedrooms: 3
- Total Baths: 2
- Full Baths: 2
- Garage / Parking Spaces: 2
- Days On Market: 5
- Additional Information
- Geolocation: 28.2882 / -82.6753
- County: PASCO
- City: NEW PORT RICHEY
- Zipcode: 34654
- Subdivision: Cranes Roost
- Elementary School: Cypress Elementary PO
- Middle School: River Ridge Middle PO
- High School: River Ridge High PO
- Provided by: KELLER WILLIAMS REALTY- PALM H
- Contact: Greg Palumbo
- 727-772-0772

- DMCA Notice
-
DescriptionNestled on a wooded half acre (MOL) in Cranes Roost, this charming 3 bedroom, 2 bath block home offers the perfect blend of privacy and conveniencecountry living with city access. Located near major roads, shopping, and dining, this spacious home is being sold as is. Inside, the open layout features a large great room with fireplace and a formal dining area, all bathed in natural light from oversized windows, patio doors, skylights, and a solar tube. The generously sized kitchen includes a breakfast bar, built in pantry, ample storage, and a second dining space. The oversized primary suite includes a second fireplace, walk in closet, lanai/pool access, and a luxurious ensuite with dual sinks, whirlpool tub, and separate shower. Two additional bedroomseach with walk in closetsare split for privacy, and the second full bath also serves as a pool bath. Outdoors, enjoy the screened in pool and spa surrounded by a spacious patioideal for entertaining. The property includes two outbuildings and no HOA, offering flexibility for families, hobbies, or storage. Recent updates include: new roofs (main and outbuildings), skylights, rescreened patio, fresh interior paint and carpet, plus a new stainless steel microwave and dishwasher.
Features
Appliances
- Bar Fridge
- Dishwasher
- Electric Water Heater
- Microwave
- Range
- Refrigerator
Home Owners Association Fee
- 0.00
Carport Spaces
- 0.00
Close Date
- 0000-00-00
Cooling
- Central Air
Country
- US
Covered Spaces
- 0.00
Exterior Features
- Hurricane Shutters
- Lighting
- Other
- Sauna
- Sliding Doors
- Sprinkler Metered
Fencing
- Wood
Flooring
- Carpet
- Ceramic Tile
- Wood
Garage Spaces
- 2.00
Heating
- Central
High School
- River Ridge High-PO
Insurance Expense
- 0.00
Interior Features
- Ceiling Fans(s)
- Central Vaccum
- Eat-in Kitchen
- Solid Wood Cabinets
- Thermostat
- Vaulted Ceiling(s)
- Walk-In Closet(s)
- Wet Bar
Legal Description
- CRANES ROOST UNIT 4 PB 21 PG 148 LOT 56 OR 8604 PG 3625
Levels
- One
Living Area
- 2543.00
Lot Features
- City Limits
- Landscaped
- Level
- Paved
Middle School
- River Ridge Middle-PO
Area Major
- 34654 - New Port Richey
Net Operating Income
- 0.00
Occupant Type
- Owner
Open Parking Spaces
- 0.00
Other Expense
- 0.00
Other Structures
- Shed(s)
Parcel Number
- 23-25-16-0120-00000-0560
Parking Features
- Garage Door Opener
- Ground Level
Pets Allowed
- Yes
Pool Features
- Deck
- Gunite
- In Ground
- Lighting
- Screen Enclosure
Property Condition
- Completed
Property Type
- Residential
Roof
- Shingle
School Elementary
- Cypress Elementary-PO
Sewer
- Public Sewer
Style
- Ranch
Tax Year
- 2024
Township
- 25S
Utilities
- Cable Connected
- Electricity Connected
- Phone Available
- Public
- Water Connected
View
- Garden
- Pool
Virtual Tour Url
- https://www.propertypanorama.com/instaview/stellar/TB8403484
Water Source
- Public
Year Built
- 1987
Zoning Code
- PUD






