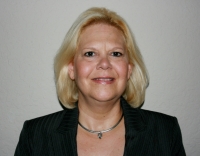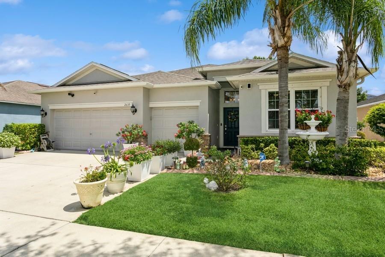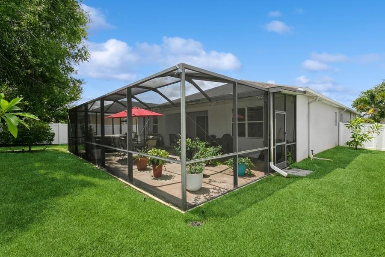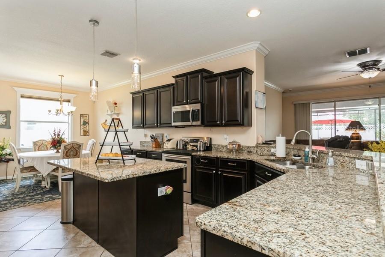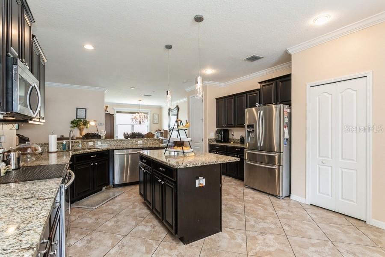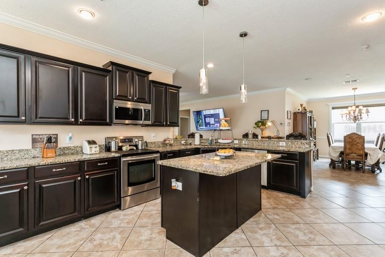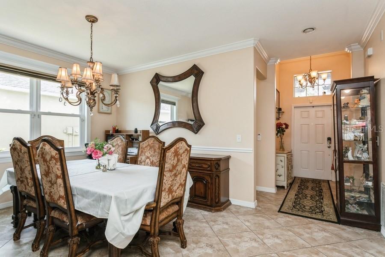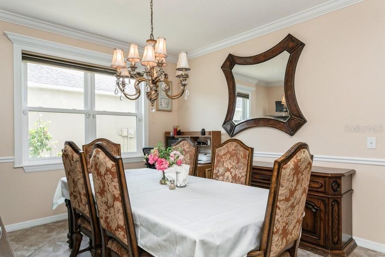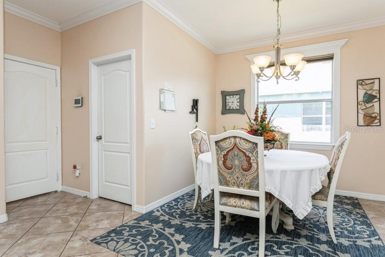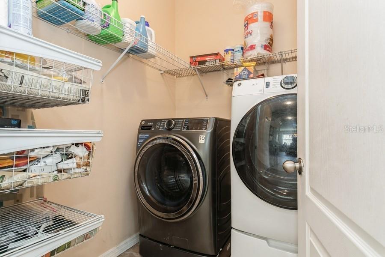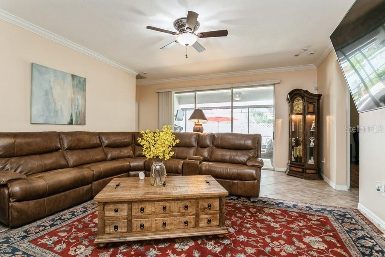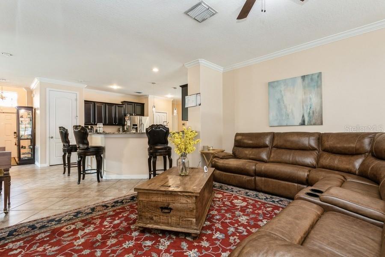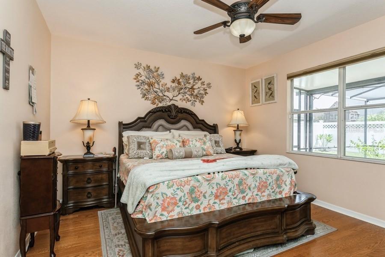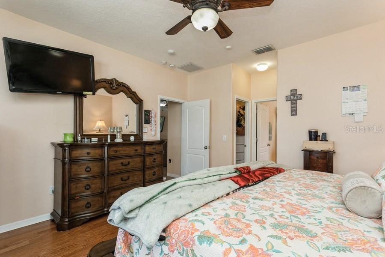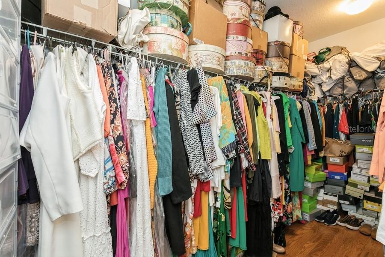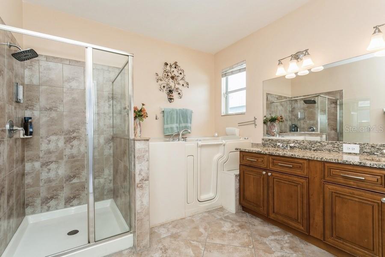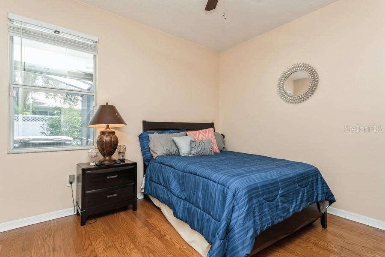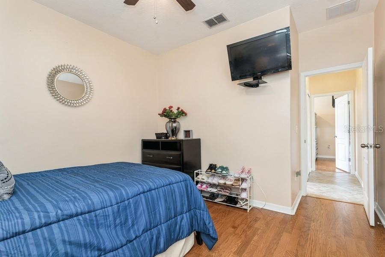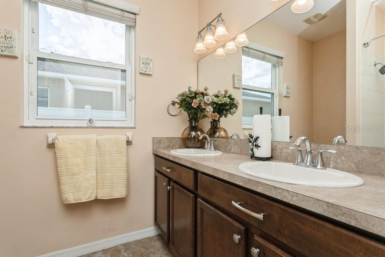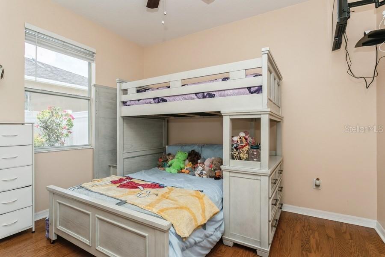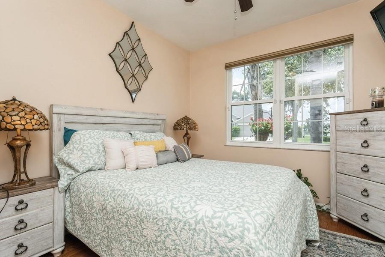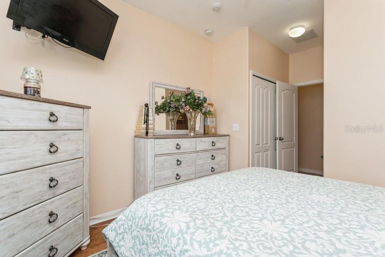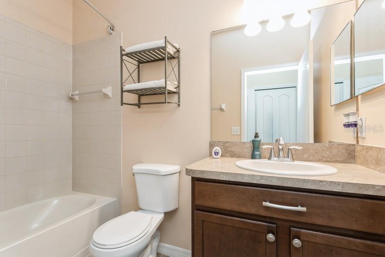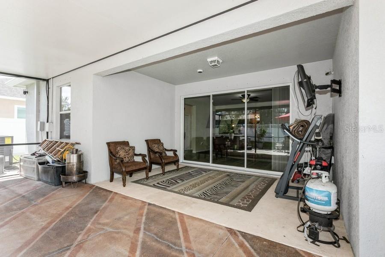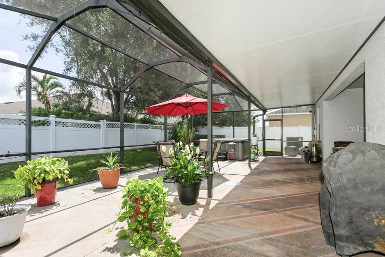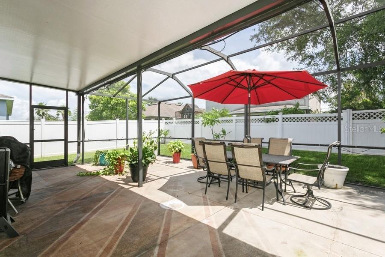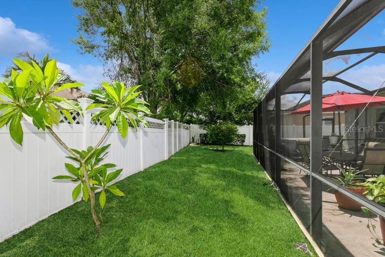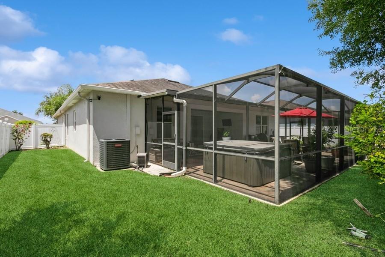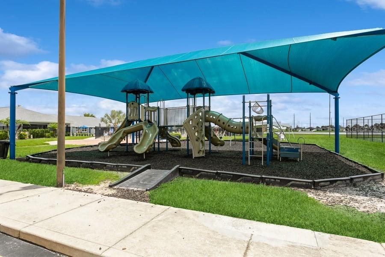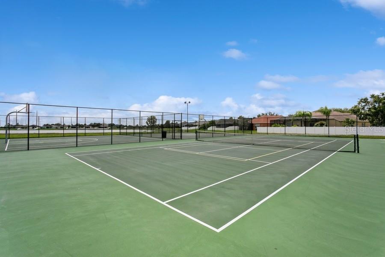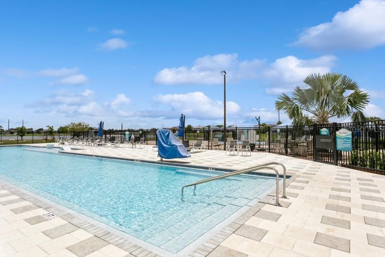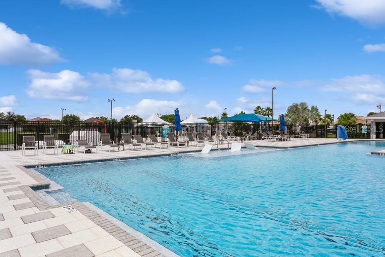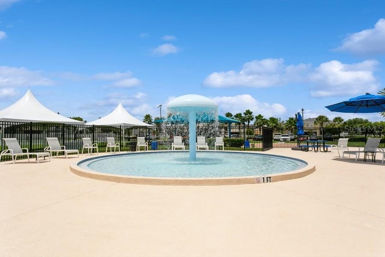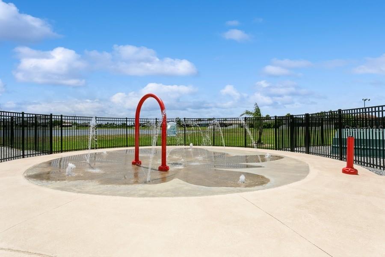Contact Laura Uribe
Schedule A Showing
2639 Yukon Cliff Drive, RUSKIN, FL 33570
Priced at Only: $399,000
For more Information Call
Office: 855.844.5200
Address: 2639 Yukon Cliff Drive, RUSKIN, FL 33570
Property Photos
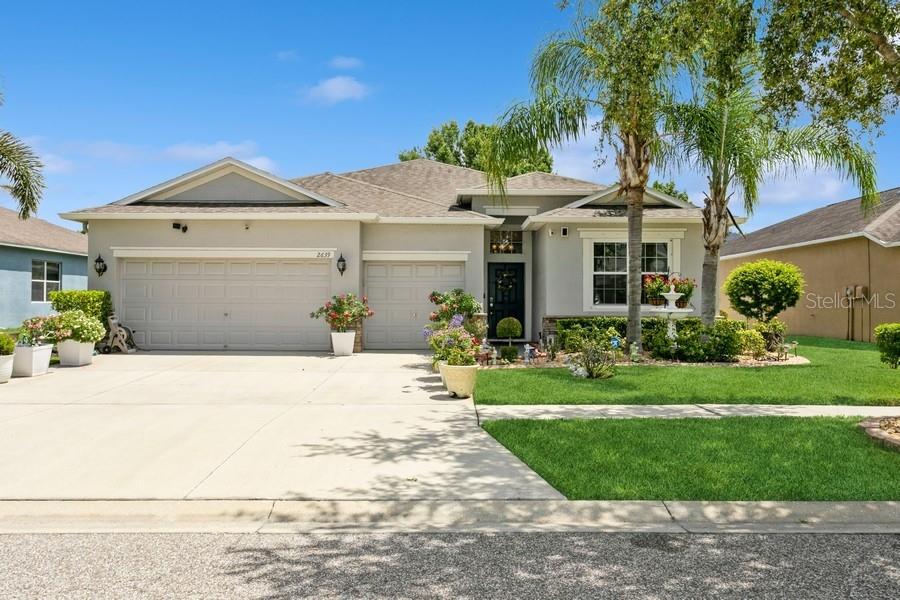
Property Location and Similar Properties
- MLS#: TB8403755 ( Residential )
- Street Address: 2639 Yukon Cliff Drive
- Viewed: 7
- Price: $399,000
- Price sqft: $130
- Waterfront: No
- Year Built: 2013
- Bldg sqft: 3059
- Bedrooms: 4
- Total Baths: 3
- Full Baths: 3
- Garage / Parking Spaces: 3
- Days On Market: 2
- Additional Information
- Geolocation: 27.6883 / -82.4279
- County: HILLSBOROUGH
- City: RUSKIN
- Zipcode: 33570
- Subdivision: River Bend Ph 3a
- Elementary School: Ruskin HB
- Middle School: Shields HB
- High School: Lennard HB
- Provided by: COLDWELL BANKER REALTY
- Contact: Rachel Monzello
- 813-977-3500

- DMCA Notice
-
DescriptionPride of ownership shines throughout this beautifully maintained single story home, offering 4 spacious bedrooms, 3 full baths, and a rare ***3 CAR GARAGE*** Curb appeal is enhanced by thoughtfully designed landscaping that adds a vibrant pop of color against the home's elegant neutral exterior. Step inside and immediately appreciate the attention to detail, including real wood floors in all bedrooms and 18 inch tile laid in a diamond pattern throughout the main living areas***no carpet*** anywhere for a clean, modern feel. Just off the entry, a private bedroom and full bath provide a perfect setup for guests or a home office. The open concept layout is ideal for both daily living and entertaining. At the heart of the home is a dream kitchen featuring an oversized center island, 42 espresso cabinetry, granite countertops, upgraded stainless steel appliances, a breakfast bar, and a sunny morning nook. The smart 3 way split floor plan offers privacy for everyone. The spacious primary suite boasts a massive walk in closet, soaker tub, separate shower, and dual sinks with granite counters. Step outside to enjoy the Florida lifestyle in your expansive 800 sq. ft. outdoor living space, complete with a relaxing hot tubideal for entertaining or unwinding under the stars. Located just a short walk from the communitys resort style amenities, including a pool that was just completely redone, splash pad, tennis courts, fitness center, clubhouse, and playground. Additional upgrades include: some upgrades windows, ceiling fans, and exterior gutters. This home is truly move in ready, exceptionally maintained, and offers outstanding value! This ideally located home offers the best of both worldsconveniently nestled between the vibrant cities of Tampa and Sarasota. Just 35 minutes from the sought after University Town Center, you'll enjoy endless options for upscale shopping, dining, and entertainment. Whether you're traveling for work or leisure, you're only 45 minutes from both Tampa International Airport and Sarasota Bradenton International Airport, giving you flexibility and ease of travel. Downtown Bradenton is just a short 30 minute drive away, making it easy to enjoy the area's cultural attractions, waterfront dining, and events. This location truly combines convenience, lifestyle, and access to all the Gulf Coast has to offer. Hurricane shutters come with the home! ***HVAC 2024***
Features
Appliances
- Dishwasher
- Disposal
- Microwave
- Range
- Refrigerator
- Water Softener
Association Amenities
- Basketball Court
- Clubhouse
- Fitness Center
- Park
- Playground
- Pool
- Tennis Court(s)
Home Owners Association Fee
- 125.00
Home Owners Association Fee Includes
- Pool
- Management
Association Name
- Rachel Welborn
Association Phone
- 813-936-4159
Carport Spaces
- 0.00
Close Date
- 0000-00-00
Cooling
- Central Air
Country
- US
Covered Spaces
- 0.00
Exterior Features
- Rain Gutters
Flooring
- Tile
- Wood
Garage Spaces
- 3.00
Heating
- Electric
High School
- Lennard-HB
Insurance Expense
- 0.00
Interior Features
- Ceiling Fans(s)
- Crown Molding
- Eat-in Kitchen
- High Ceilings
Legal Description
- RIVER BEND PHASE 3A LOT 37 BLOCK 11
Levels
- One
Living Area
- 2263.00
Middle School
- Shields-HB
Area Major
- 33570 - Ruskin/Apollo Beach
Net Operating Income
- 0.00
Occupant Type
- Owner
Open Parking Spaces
- 0.00
Other Expense
- 0.00
Parcel Number
- U-20-32-19-86T-000011-00037.0
Pets Allowed
- Breed Restrictions
- Number Limit
- Yes
Possession
- Close Of Escrow
Property Type
- Residential
Roof
- Shingle
School Elementary
- Ruskin-HB
Sewer
- Public Sewer
Tax Year
- 2024
Township
- 32
Utilities
- Electricity Available
- Underground Utilities
Virtual Tour Url
- https://www.propertypanorama.com/instaview/stellar/TB8403755
Water Source
- Public
Year Built
- 2013
Zoning Code
- PD
