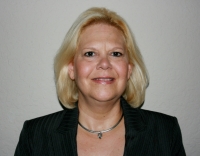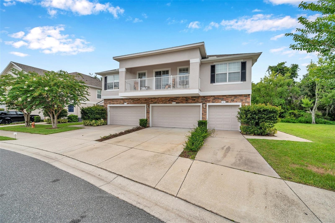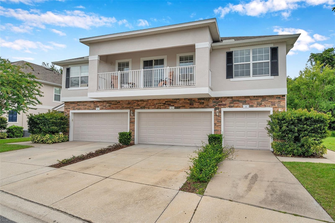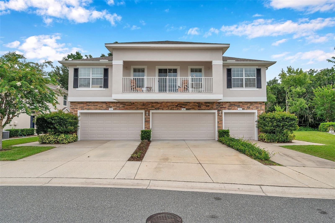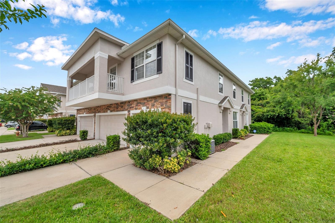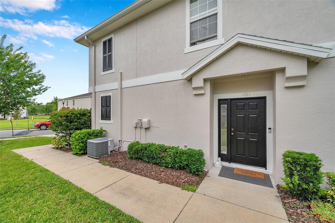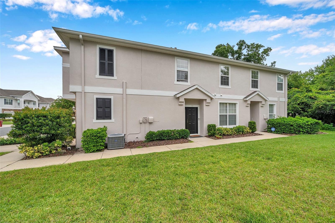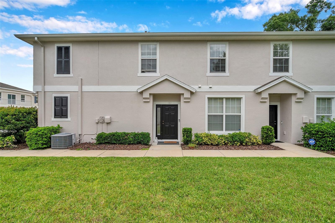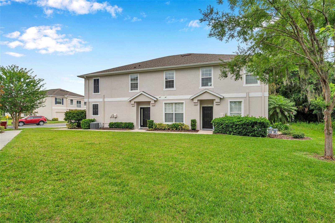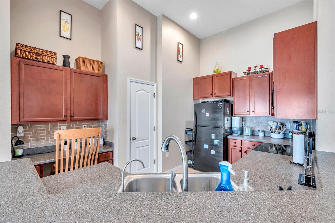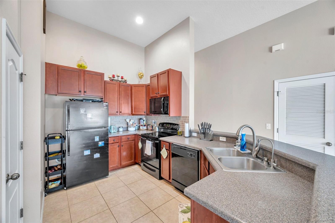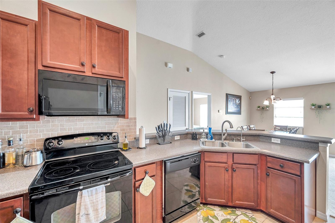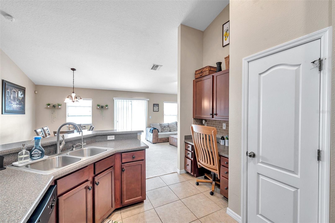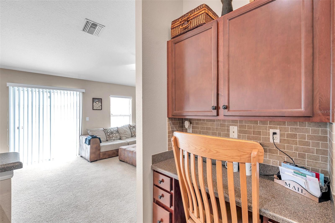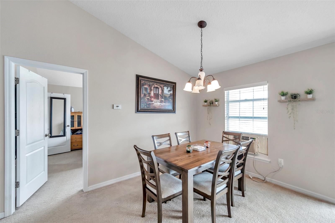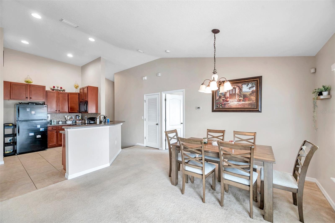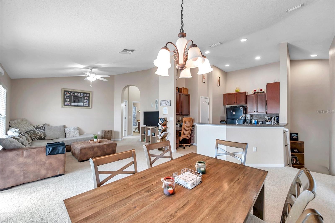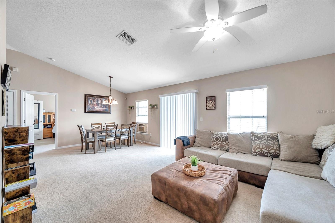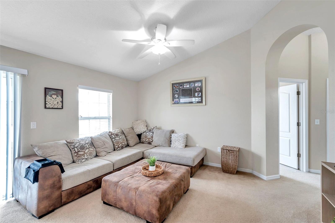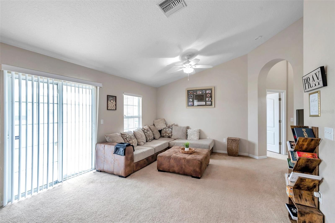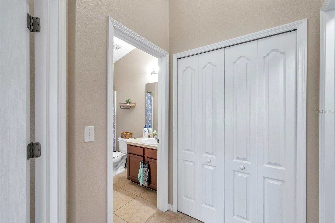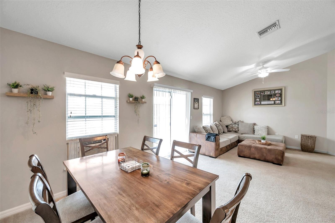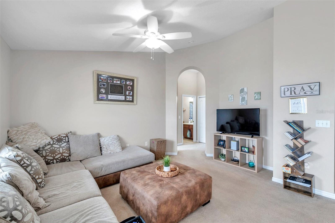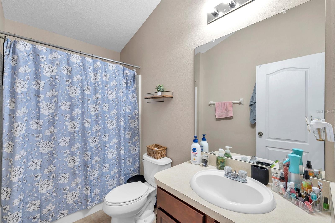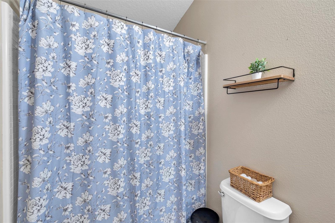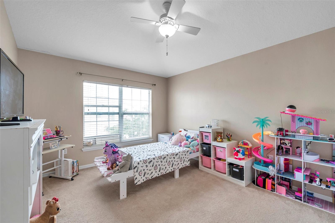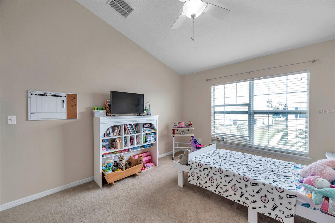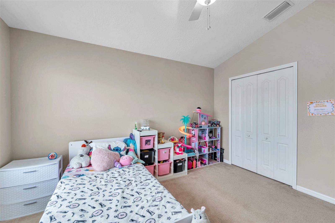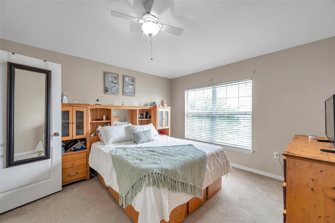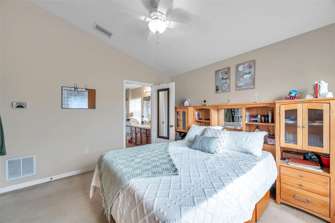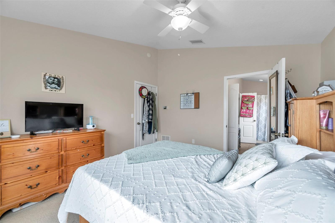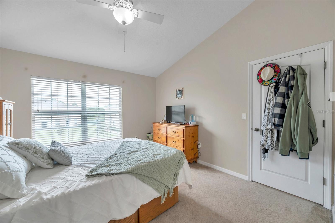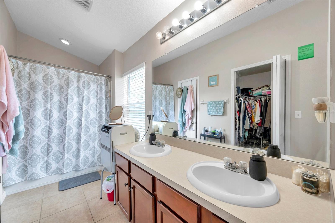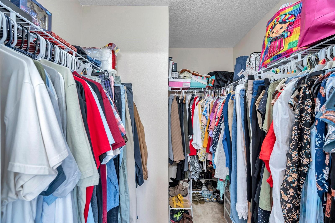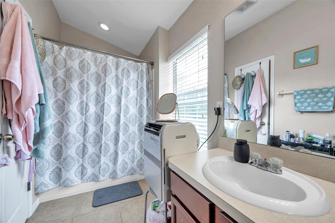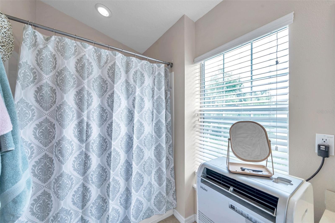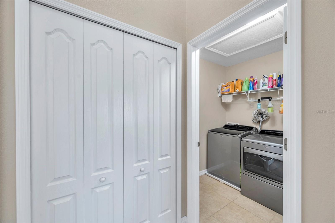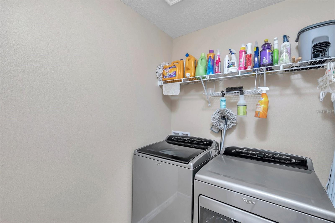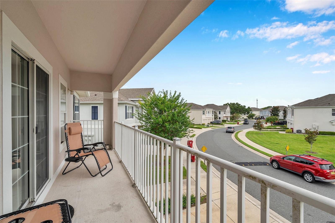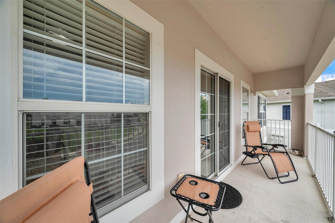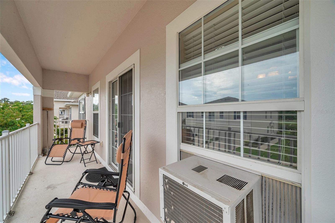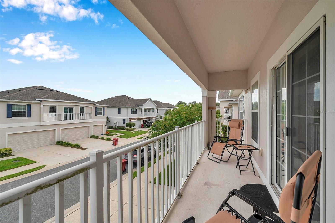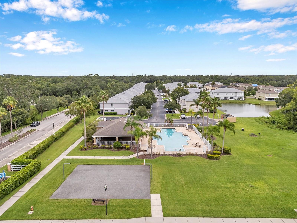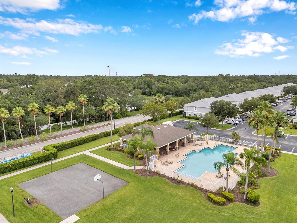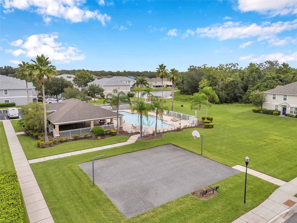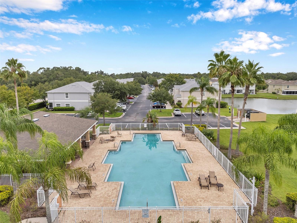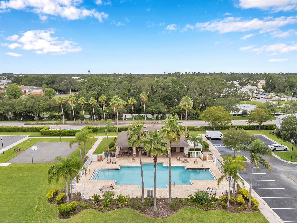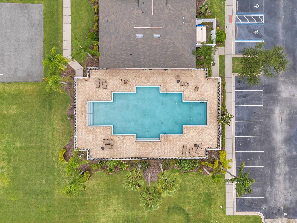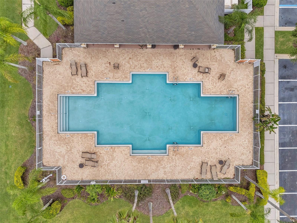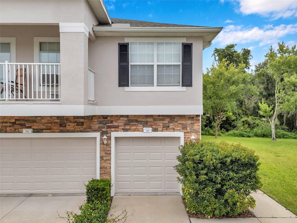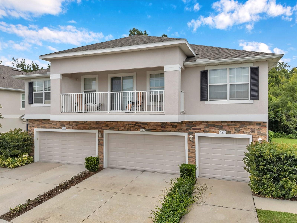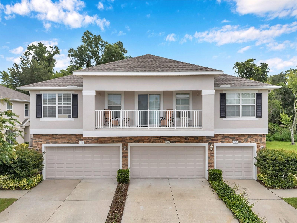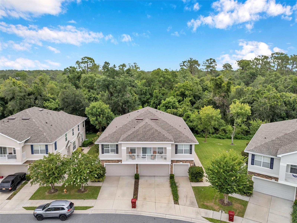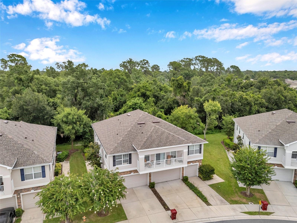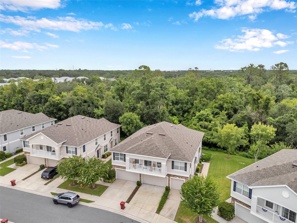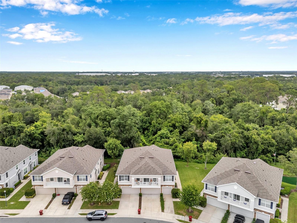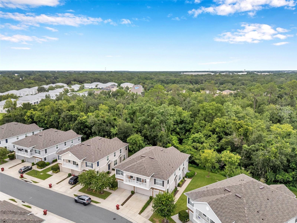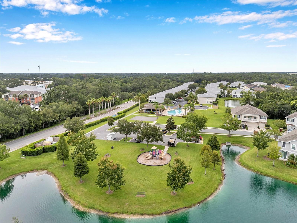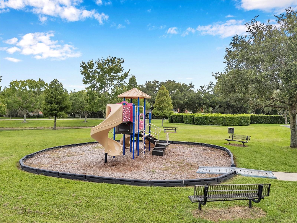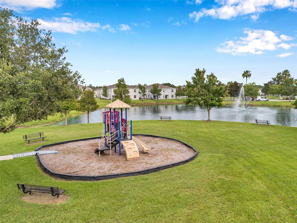Contact Laura Uribe
Schedule A Showing
746 Ashentree Drive, PLANT CITY, FL 33563
Priced at Only: $216,000
For more Information Call
Office: 855.844.5200
Address: 746 Ashentree Drive, PLANT CITY, FL 33563
Property Photos
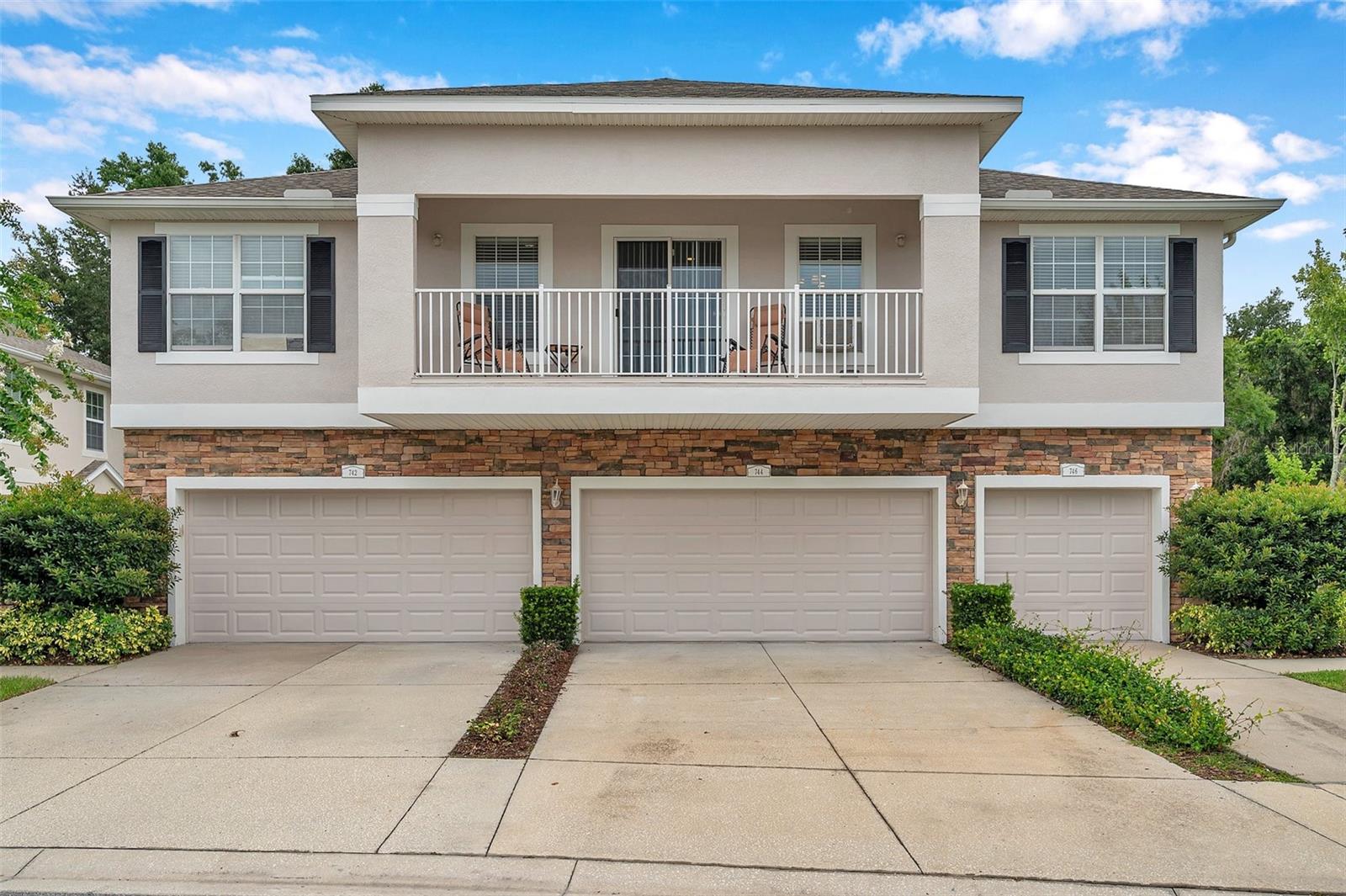
Property Location and Similar Properties
- MLS#: TB8404419 ( Residential )
- Street Address: 746 Ashentree Drive
- Viewed: 1
- Price: $216,000
- Price sqft: $147
- Waterfront: No
- Year Built: 2009
- Bldg sqft: 1470
- Bedrooms: 2
- Total Baths: 2
- Full Baths: 2
- Garage / Parking Spaces: 1
- Days On Market: 4
- Additional Information
- Geolocation: 27.9918 / -82.1155
- County: HILLSBOROUGH
- City: PLANT CITY
- Zipcode: 33563
- Subdivision: Walden Woods Rep
- Elementary School: Burney HB
- Middle School: Marshall HB
- High School: Plant City HB
- Provided by: RE/MAX COLLECTIVE
- Contact: Heather Stotts LLC
- 813-438-7841

- DMCA Notice
-
DescriptionWelcome to 746 Ashentree Dr #184, a beautifully maintained 2 bedroom, 2 bath end unit townhome located in the gated, maintenance free community of Walden Woods in Plant City. This stylish home offers a bright and open layout with high ceilings, a split bedroom floorplan, and a flexible living and dining space perfect for entertaining or everyday comfort. The elegant kitchen features cherry wood cabinetry, solid surface countertops, and a sleek decorative backsplash. The spacious primary suite has a walk in closet with built in shelving, and an en suite bath with a garden tub, dual vanities, a private toilet, and ample storage. The large second bedroom sits conveniently near the guest bath, ideal for visitors or a home office setup. One of the few units with a truly usable balcony, it offers enough space for seating, plants, or a grill. A full size laundry room with storage and a one car garage with direct interior access add to the convenience and functionality of this home. Pride of ownership shows throughout, with original owners having kept it in pristine condition. Located just steps from the community pool, playground, and basketball courts, and offering quick access to I 4 and Hwy 60, this home delivers comfort, style, and convenience in one exceptional packageschedule your private showing today!
Features
Appliances
- Dishwasher
- Disposal
- Microwave
- Range
- Refrigerator
Association Amenities
- Basketball Court
- Gated
- Park
- Playground
- Pool
- Vehicle Restrictions
Home Owners Association Fee
- 1063.00
Home Owners Association Fee Includes
- Pool
- Maintenance Structure
- Maintenance Grounds
- Maintenance
- Recreational Facilities
- Sewer
- Trash
- Water
Association Name
- Association Gulf Coast Walden Woods
Association Phone
- 727-577-2200
Carport Spaces
- 0.00
Close Date
- 0000-00-00
Cooling
- Central Air
- Other
- Wall/Window Unit(s)
Country
- US
Covered Spaces
- 0.00
Exterior Features
- Balcony
- Sidewalk
- Sliding Doors
Flooring
- Carpet
- Ceramic Tile
Garage Spaces
- 1.00
Heating
- Central
High School
- Plant City-HB
Insurance Expense
- 0.00
Interior Features
- Cathedral Ceiling(s)
- Ceiling Fans(s)
- High Ceilings
- Kitchen/Family Room Combo
- Living Room/Dining Room Combo
- Open Floorplan
- PrimaryBedroom Upstairs
- Split Bedroom
- Thermostat
- Vaulted Ceiling(s)
- Walk-In Closet(s)
Legal Description
- WALDEN WOODS REPLAT LOT 184
Levels
- Two
Living Area
- 1185.00
Lot Features
- Sidewalk
- Paved
- Private
Middle School
- Marshall-HB
Area Major
- 33563 - Plant City
Net Operating Income
- 0.00
Occupant Type
- Owner
Open Parking Spaces
- 0.00
Other Expense
- 0.00
Parcel Number
- P-04-29-22-9DF-000000-00184.0
Parking Features
- Driveway
- Guest
Pets Allowed
- Yes
Property Type
- Residential
Roof
- Shingle
School Elementary
- Burney-HB
Sewer
- Public Sewer
Tax Year
- 2024
Township
- 29
Utilities
- BB/HS Internet Available
- Cable Available
- Public
Virtual Tour Url
- https://www.zillow.com/view-imx/bf3bbd5d-d5b9-46ff-abe3-f5294493e4ff?setAttribution=mls&wl=true&initialViewType=pano&utm_source=dashboard
Water Source
- Public
Year Built
- 2009
Zoning Code
- PD
