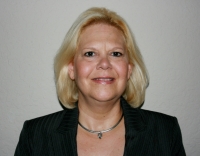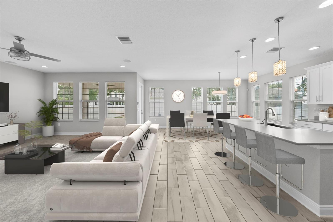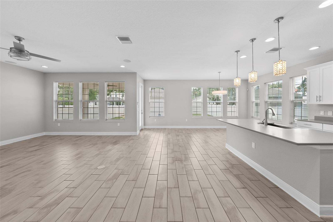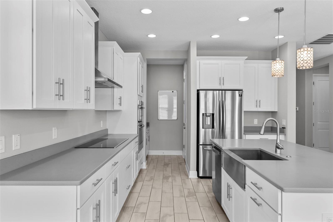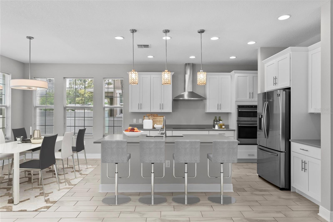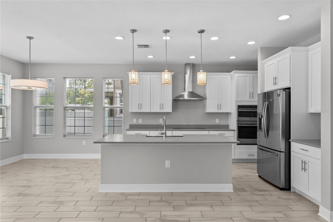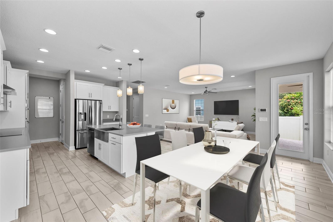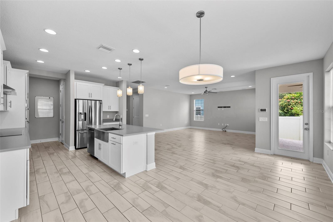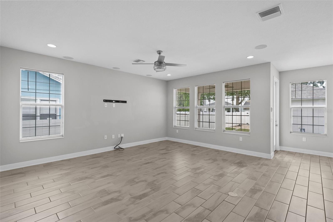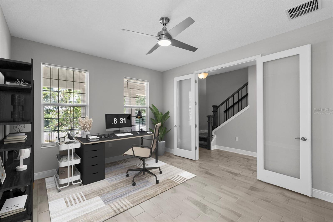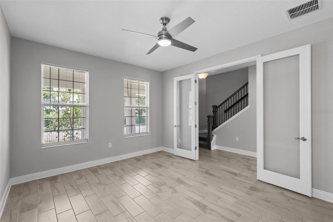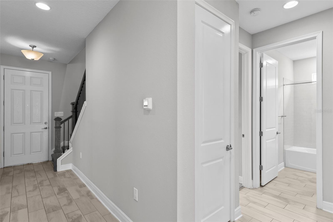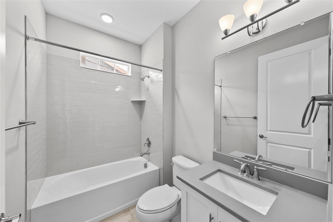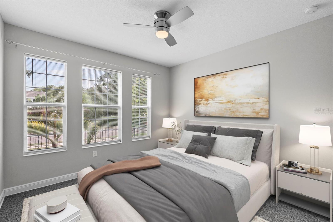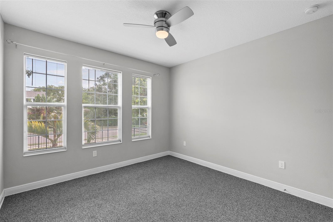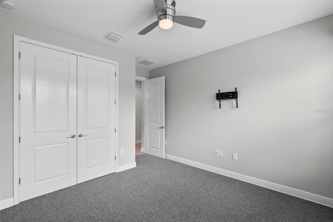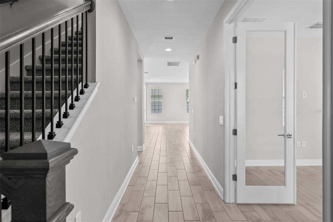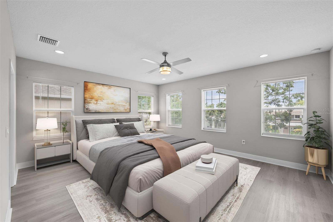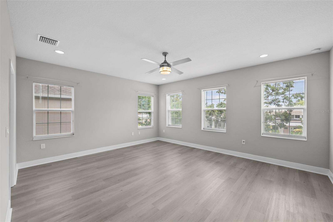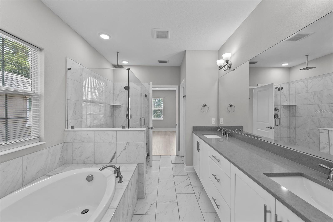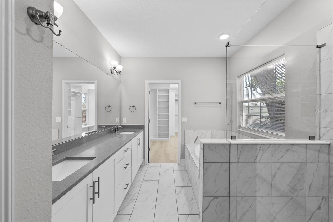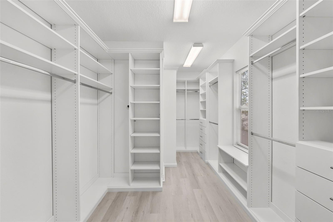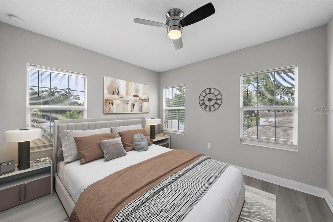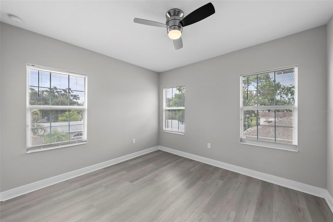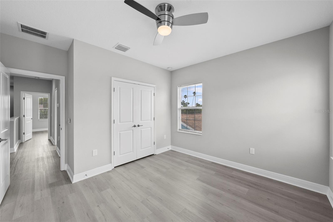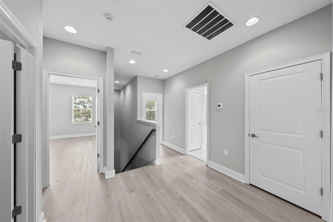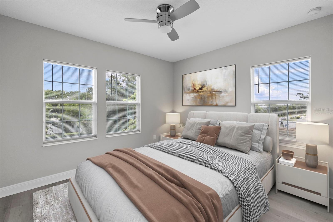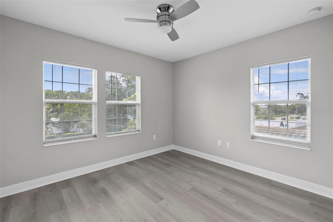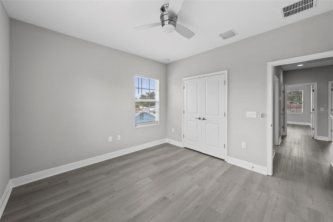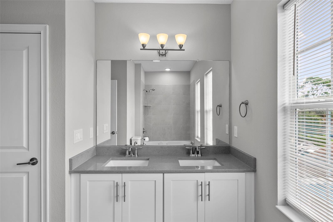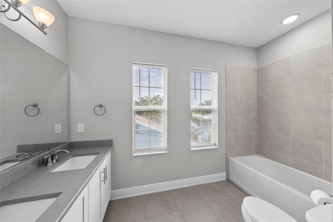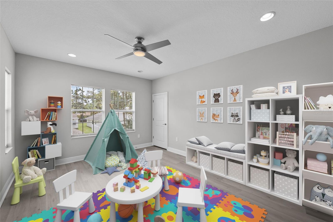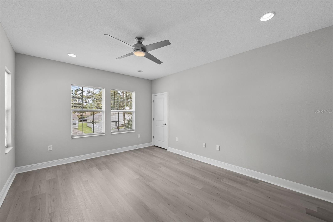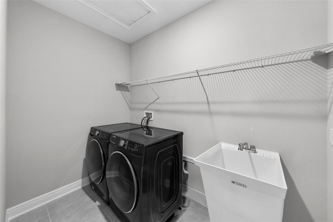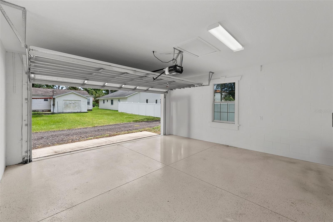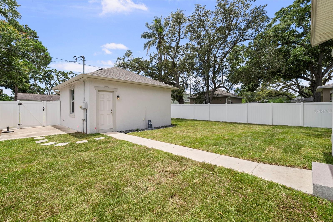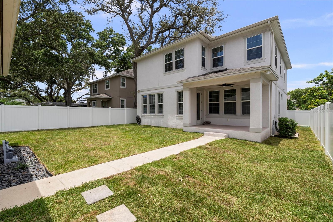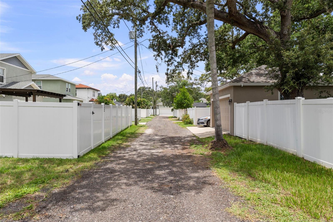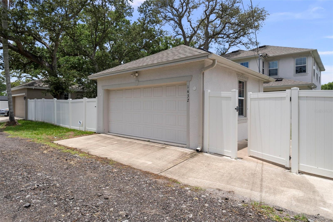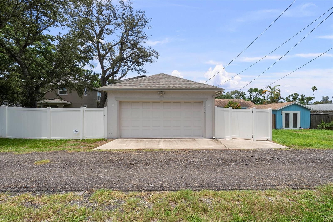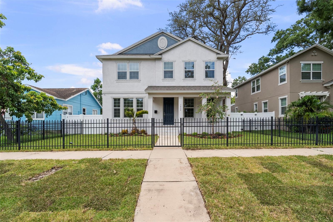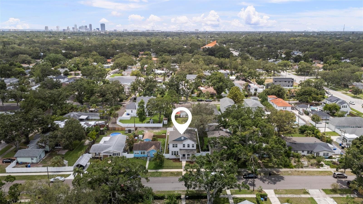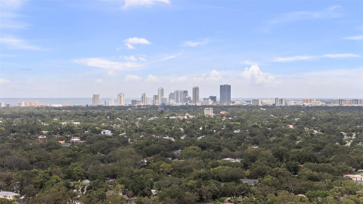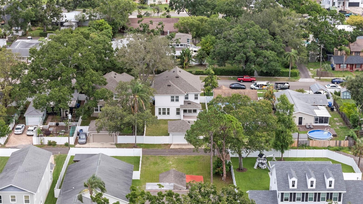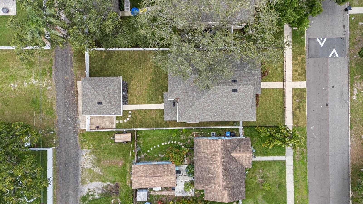Contact Laura Uribe
Schedule A Showing
1432 49th Avenue N, ST PETERSBURG, FL 33703
Priced at Only: $1,250,000
For more Information Call
Office: 855.844.5200
Address: 1432 49th Avenue N, ST PETERSBURG, FL 33703
Property Photos
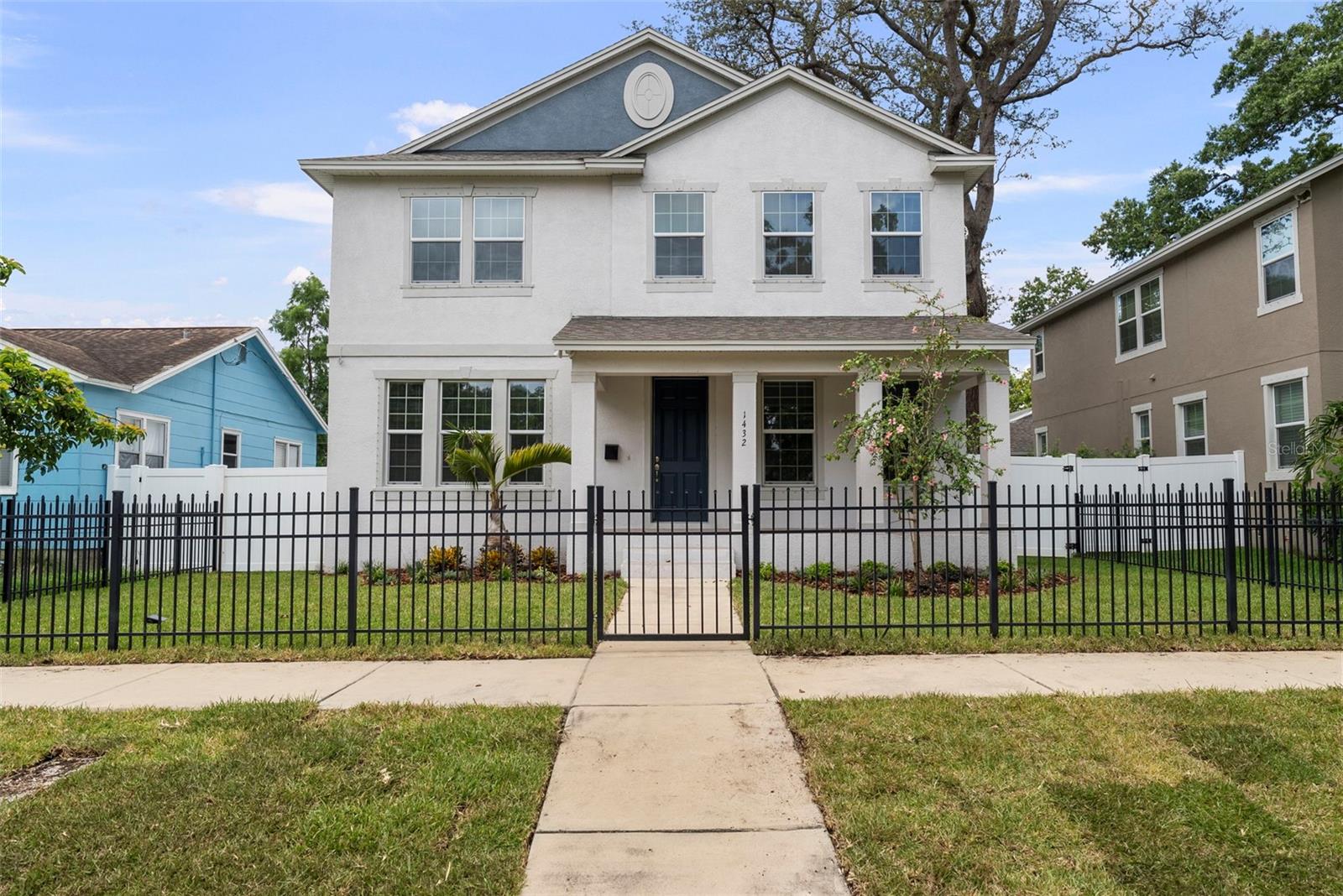
Property Location and Similar Properties
- MLS#: TB8404515 ( Residential )
- Street Address: 1432 49th Avenue N
- Viewed: 3
- Price: $1,250,000
- Price sqft: $331
- Waterfront: No
- Year Built: 2020
- Bldg sqft: 3781
- Bedrooms: 5
- Total Baths: 3
- Full Baths: 3
- Garage / Parking Spaces: 2
- Days On Market: 3
- Additional Information
- Geolocation: 27.8164 / -82.6538
- County: PINELLAS
- City: ST PETERSBURG
- Zipcode: 33703
- Subdivision: Grovemont Sub
- Elementary School: John M Sexton Elementary PN
- Middle School: Meadowlawn Middle PN
- High School: Northeast High PN
- Provided by: SMITH & ASSOCIATES REAL ESTATE
- Contact: Bonnie Lanners PA
- 727-282-1788

- DMCA Notice
-
DescriptionLive the luxury lifestyle in this stunning 2020 built residence located in the heart of St. Petersburg. Offering 5 spacious bedrooms, a dedicated office, 3 full bathrooms, and a 2 car garage, this newer construction home showcases thoughtful design and premium upgrades throughout. The gourmet kitchen is a chefs dream, featuring stainless steel appliances, a cooktop, and an oversized island that comfortably seats fourperfect for entertaining. The open concept layout seamlessly connects the kitchen, dining, and living areas, all enhanced by a built in speaker system for immersive sound. Downstairs, enjoy the convenience of a private office and a guest bedroom with an adjacent full bathideal for visitors or multigenerational living. Upstairs, youll find four additional bedrooms, including a luxurious primary suite complete with an en suite bath featuring a garden tub, separate shower, dual vanities, and a custom walk in closet. Another secondary bedroom also boasts a built out closet, while the remaining rooms offer flexibility for family, guests, or hobbies. Freshly painted interiors, lush new sod, and professionally landscaped, fully fenced outdoor space create a move in ready oasis. The detached 2 car garage is accessed via rear alley and leaves ample space for a future pool. The property is thoughtfully pre wired for pool installation, with plumbing strategically placed to maximize your backyard design options. Located just minutes from I 275, this prime location puts you 10 minutes to downtown St. Pete, 20 minutes to Tampa International Airport, and 30 minutes to the award winning Gulf beaches. A rare opportunity to own space, style, and locationdont miss it!
Features
Appliances
- Built-In Oven
- Convection Oven
- Cooktop
- Dishwasher
- Disposal
- Dryer
- Electric Water Heater
- Exhaust Fan
- Microwave
- Refrigerator
- Washer
Home Owners Association Fee
- 0.00
Builder Model
- Osprey A
Builder Name
- Domain Homes
- Inc
Carport Spaces
- 0.00
Close Date
- 0000-00-00
Cooling
- Central Air
Country
- US
Covered Spaces
- 0.00
Exterior Features
- French Doors
- Hurricane Shutters
- Lighting
Fencing
- Other
- Vinyl
Flooring
- Carpet
- Ceramic Tile
Furnished
- Unfurnished
Garage Spaces
- 2.00
Heating
- Central
High School
- Northeast High-PN
Insurance Expense
- 0.00
Interior Features
- Ceiling Fans(s)
- High Ceilings
- Kitchen/Family Room Combo
- PrimaryBedroom Upstairs
- Solid Surface Counters
- Solid Wood Cabinets
- Thermostat
- Walk-In Closet(s)
- Window Treatments
Legal Description
- GROVEMONT SUB BLK C
- LOT 10
Levels
- Two
Living Area
- 3010.00
Middle School
- Meadowlawn Middle-PN
Area Major
- 33703 - St Pete
Net Operating Income
- 0.00
Occupant Type
- Vacant
Open Parking Spaces
- 0.00
Other Expense
- 0.00
Parcel Number
- 01-31-16-33858-003-0100
Parking Features
- Alley Access
- Garage Door Opener
- Garage Faces Rear
Pets Allowed
- Yes
Possession
- Close Of Escrow
Property Type
- Residential
Roof
- Shingle
School Elementary
- John M Sexton Elementary-PN
Sewer
- Public Sewer
Style
- Craftsman
Tax Year
- 2024
Township
- 31
Utilities
- BB/HS Internet Available
- Cable Available
- Electricity Connected
- Public
Virtual Tour Url
- https://www.propertypanorama.com/instaview/stellar/TB8404515
Water Source
- Public
Year Built
- 2020
