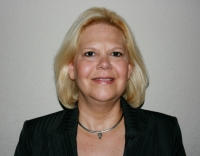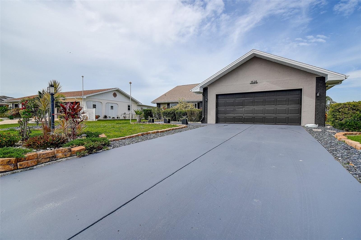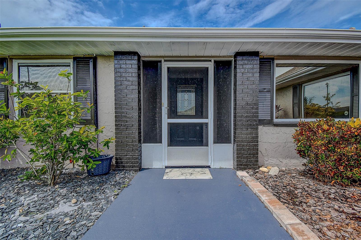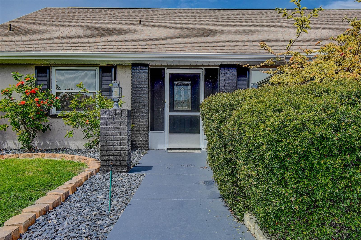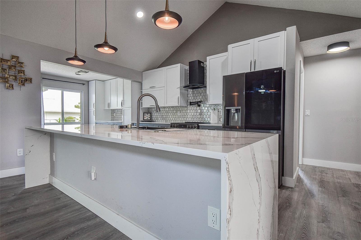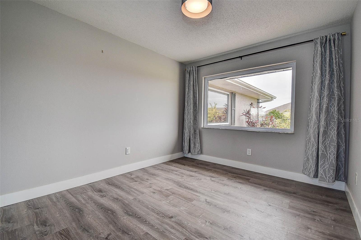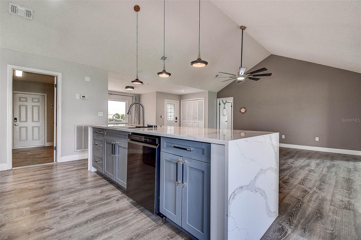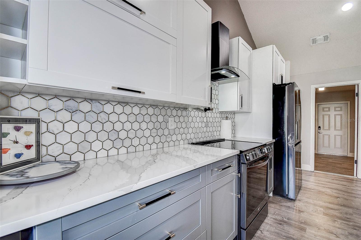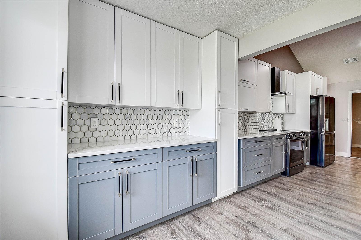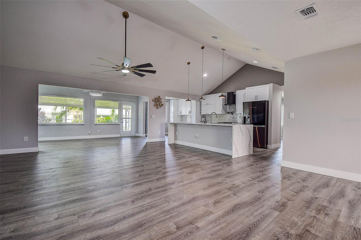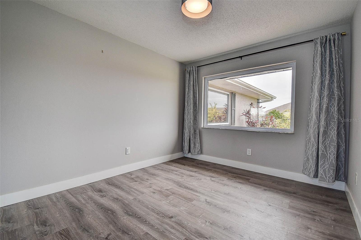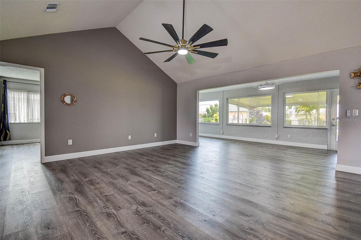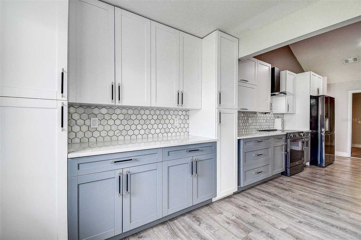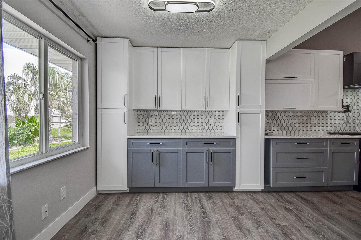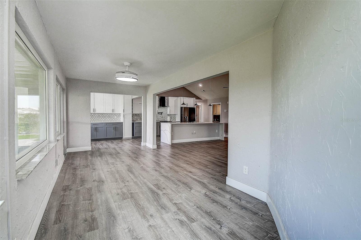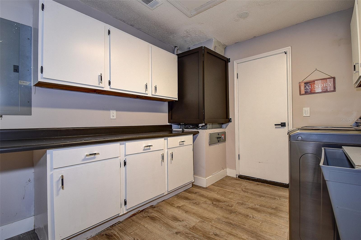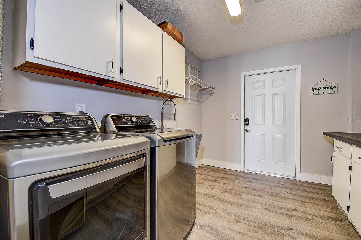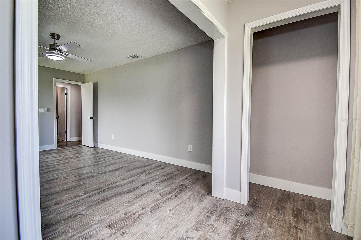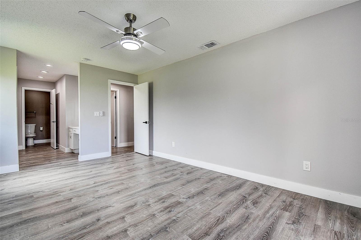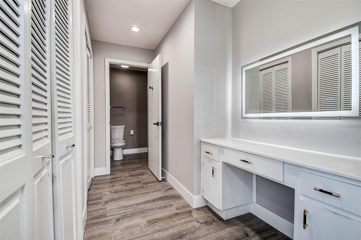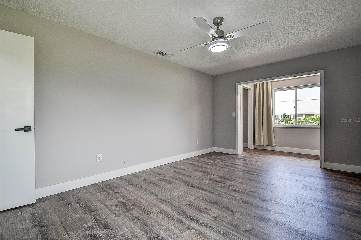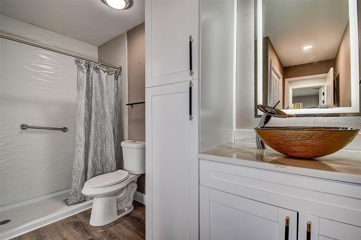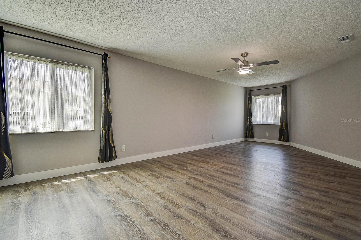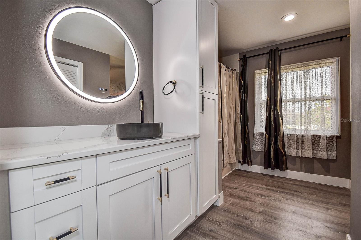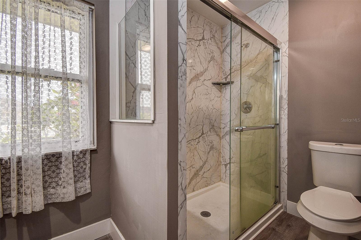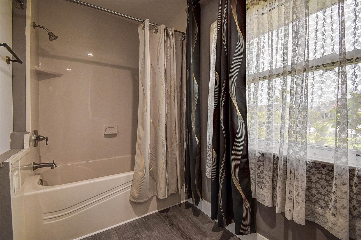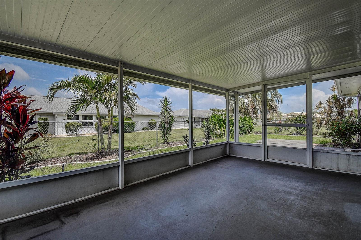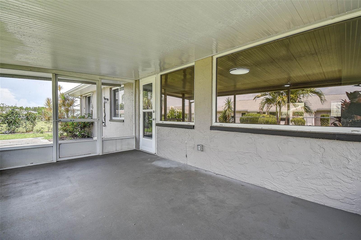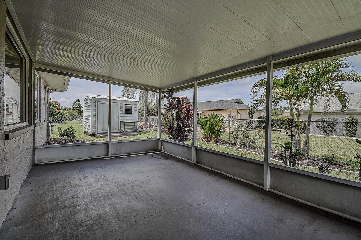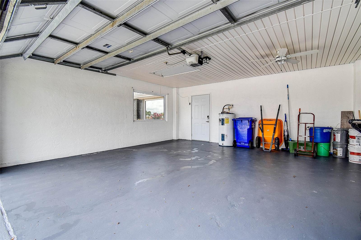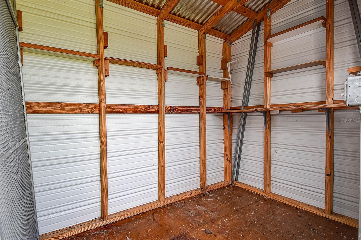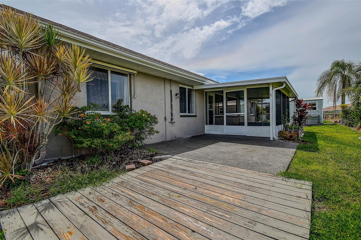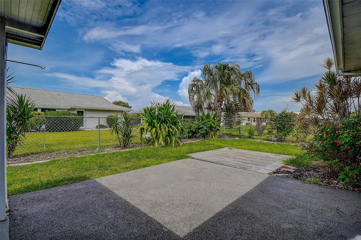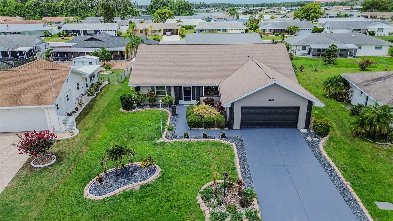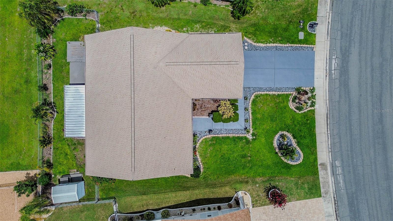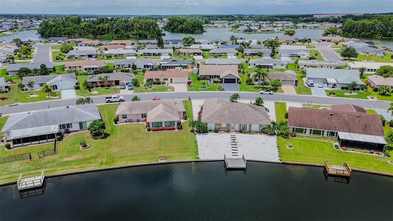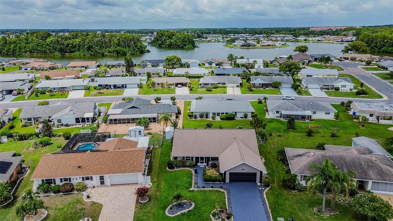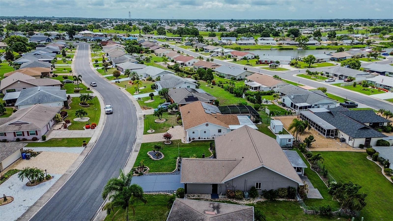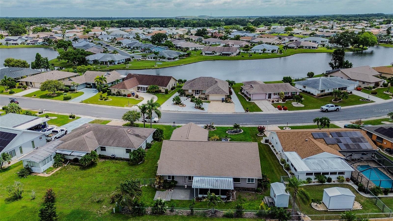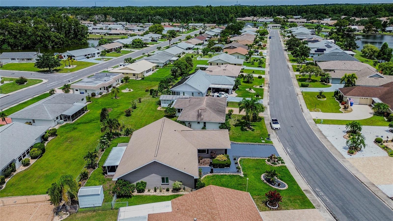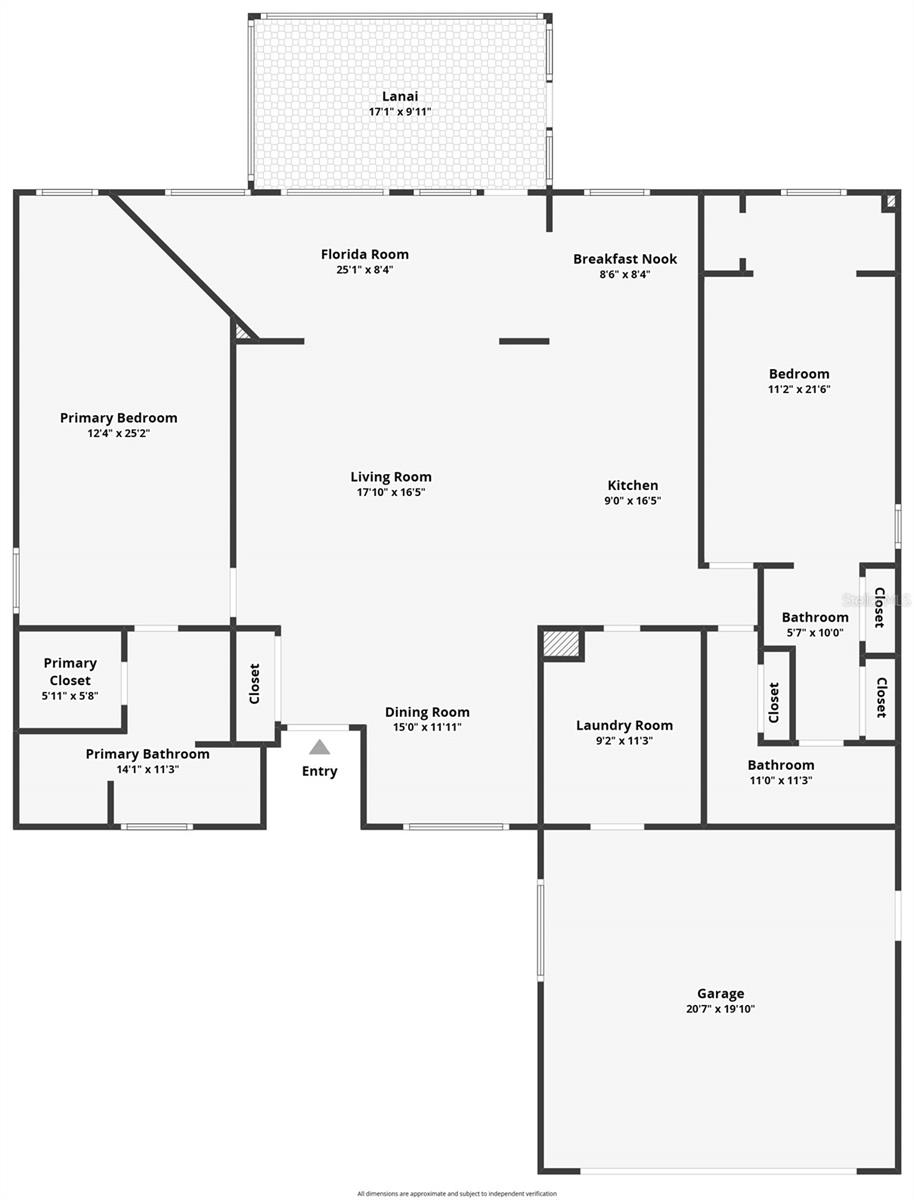Contact Laura Uribe
Schedule A Showing
1526 Fort Duquesna Drive, SUN CITY CENTER, FL 33573
Priced at Only: $437,700
For more Information Call
Office: 855.844.5200
Address: 1526 Fort Duquesna Drive, SUN CITY CENTER, FL 33573
Property Photos
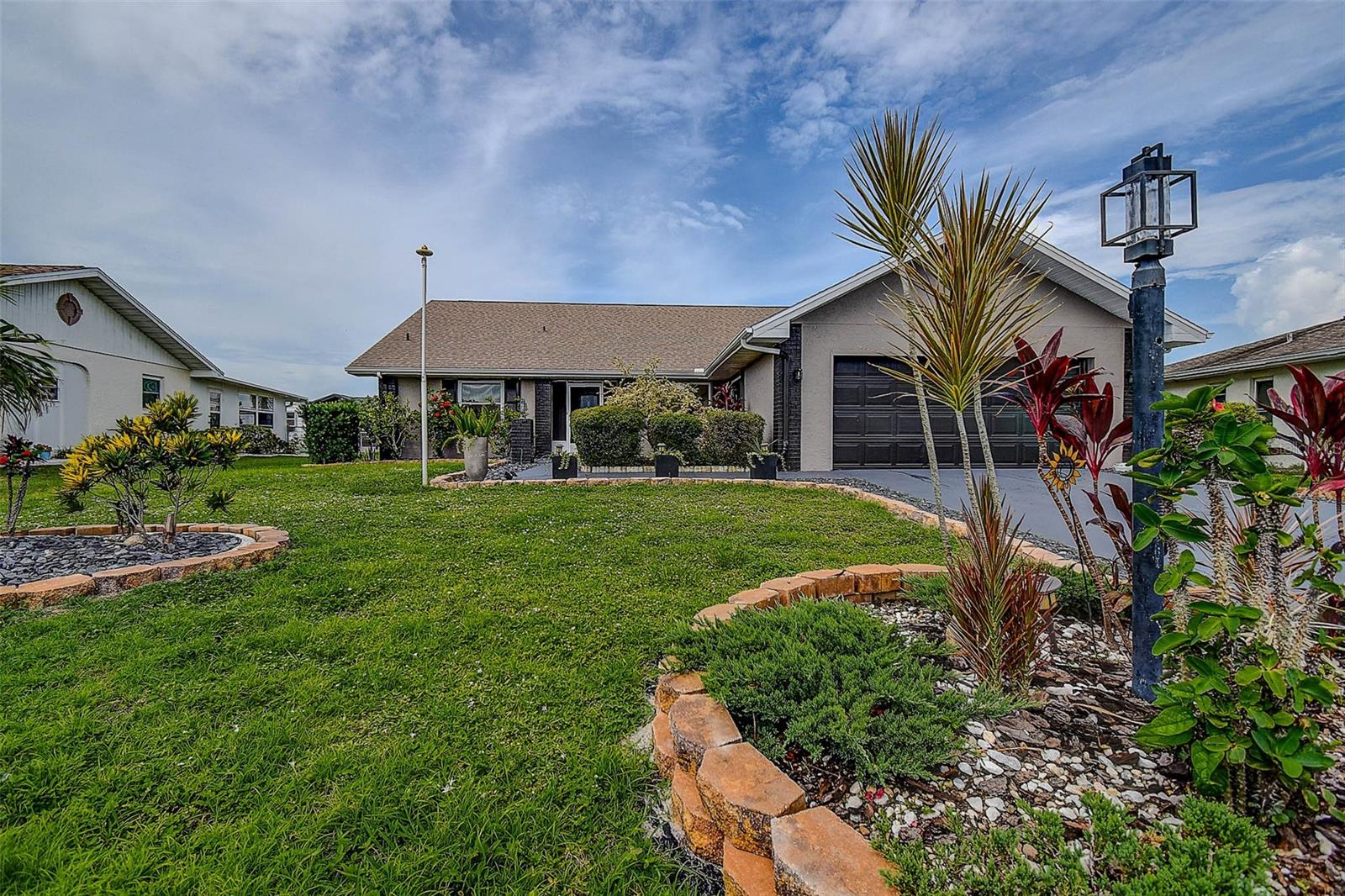
Property Location and Similar Properties
- MLS#: TB8404699 ( Residential )
- Street Address: 1526 Fort Duquesna Drive
- Viewed: 4
- Price: $437,700
- Price sqft: $160
- Waterfront: No
- Year Built: 1983
- Bldg sqft: 2729
- Bedrooms: 2
- Total Baths: 2
- Full Baths: 2
- Garage / Parking Spaces: 2
- Additional Information
- Geolocation: 27.7276 / -82.355
- County: HILLSBOROUGH
- City: SUN CITY CENTER
- Zipcode: 33573
- Subdivision: Sun City Center
- Elementary School: Cypress Creek HB
- Middle School: Shields HB
- High School: Lennard HB
- Provided by: LPT REALTY, LLC.
- Contact: Bill Charles Charles
- 877-366-2213

- DMCA Notice
-
DescriptionWelcome Home to Modern Elegance in Your 55+ Oasis! Discover the perfect blend of comfort and style in this newly remodeled home, ideally situated in a vibrant 55+ community. Step inside and be greeted by a bright, open floor plan, showcasing brand new Luxury Vinyl Plank (LVP) flooring that flows seamlessly throughout. The heart of this home is its stunning, redesigned kitchen, featuring sleek countertops, ample cabinetry, and a full suite of sparkling stainless steel appliances ready for your culinary adventures. Both bathrooms have been meticulously updated with contemporary finishes, offering a spa like retreat. Beyond your beautiful new home, embrace an active, resort style living experience. Your community offers an array of fantastic amenities, including a refreshing community pool, a state of the art gym to keep you active, a bustling clubhouse for social gatherings, and a well maintained golf course for endless days on the green. This isn't just a home; it's a lifestyle! NO FLOOD ZONE, FLOOD ZONE X MEANS NO FLOOD INSURANCE!!! NO HURRICANE DAMAGE
Features
Appliances
- Dishwasher
- Disposal
- Dryer
- Electric Water Heater
- Exhaust Fan
- Range
- Range Hood
- Refrigerator
- Washer
Association Amenities
- Tennis Court(s)
Home Owners Association Fee
- 344.00
Home Owners Association Fee Includes
- Pool
- Recreational Facilities
Association Name
- Sun City Center Community Association
Association Phone
- 813-633-3500
Carport Spaces
- 0.00
Close Date
- 0000-00-00
Cooling
- Central Air
Country
- US
Covered Spaces
- 0.00
Exterior Features
- Sidewalk
Fencing
- Chain Link
Flooring
- Luxury Vinyl
Furnished
- Unfurnished
Garage Spaces
- 2.00
Heating
- Central
- Heat Pump
High School
- Lennard-HB
Insurance Expense
- 0.00
Interior Features
- Ceiling Fans(s)
- Open Floorplan
- Solid Wood Cabinets
- Split Bedroom
- Stone Counters
- Thermostat
- Vaulted Ceiling(s)
- Walk-In Closet(s)
Legal Description
- SUN CITY CENTER UNIT 44 B LOT 14 BLOCK 3
Levels
- One
Living Area
- 2031.00
Lot Features
- Landscaped
- Near Golf Course
- Sidewalk
- Paved
Middle School
- Shields-HB
Area Major
- 33573 - Sun City Center / Ruskin
Net Operating Income
- 0.00
Occupant Type
- Vacant
Open Parking Spaces
- 0.00
Other Expense
- 0.00
Other Structures
- Shed(s)
Parcel Number
- U-01-32-19-1UK-000003-00014.0
Parking Features
- Driveway
- Garage Door Opener
- Ground Level
Pets Allowed
- Yes
Possession
- Close Of Escrow
Property Condition
- Completed
Property Type
- Residential
Roof
- Shingle
School Elementary
- Cypress Creek-HB
Sewer
- Public Sewer
Style
- Ranch
Tax Year
- 2024
Township
- 32
Utilities
- BB/HS Internet Available
- Electricity Connected
- Sewer Connected
- Water Connected
Virtual Tour Url
- https://www.zillow.com/view-imx/938d6ce0-e718-4974-833a-27f6feb834e7?setAttribution=mls&wl=true&initialViewType=pano&utm_source=dashboard
Water Source
- Public
Year Built
- 1983
Zoning Code
- PD-MU
