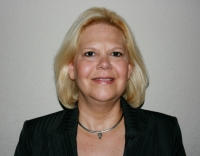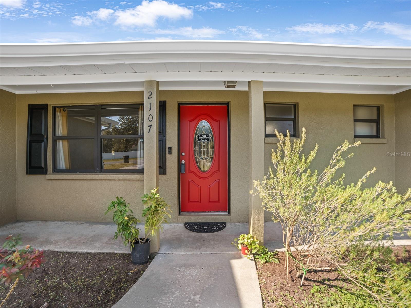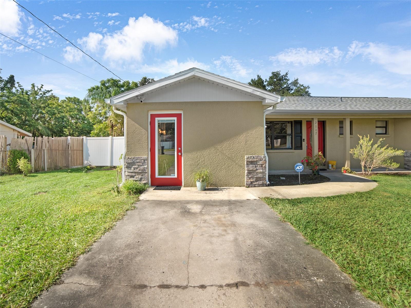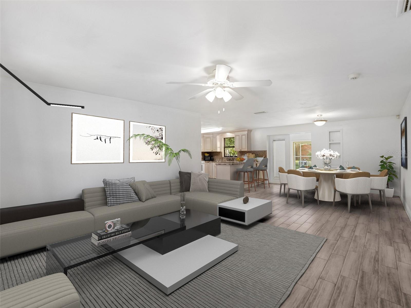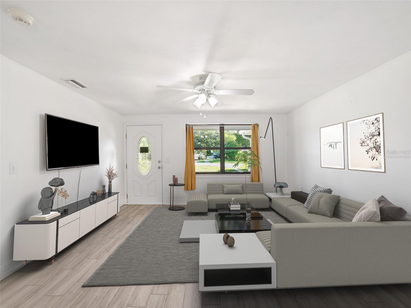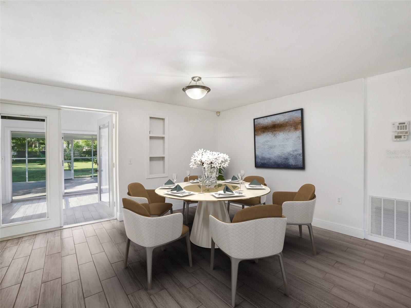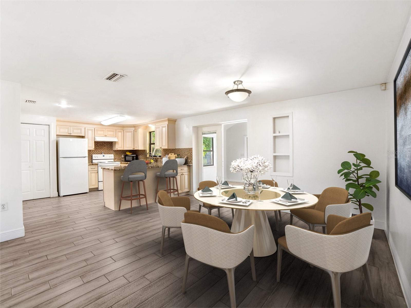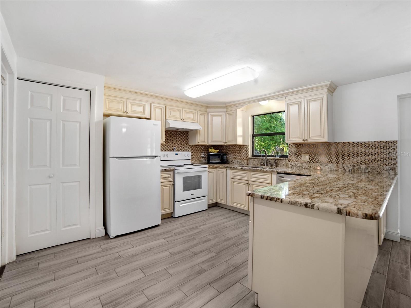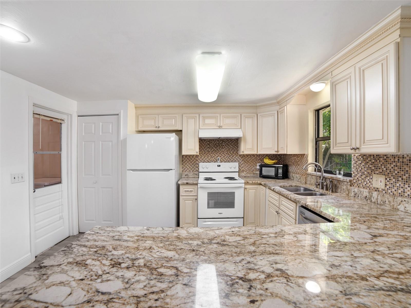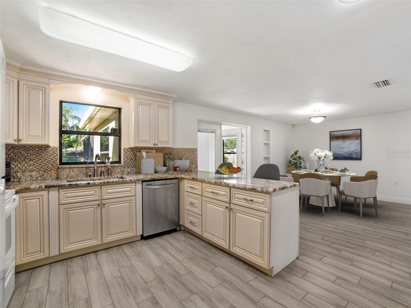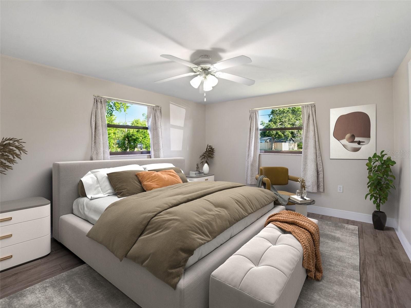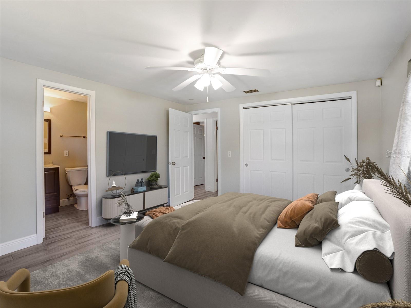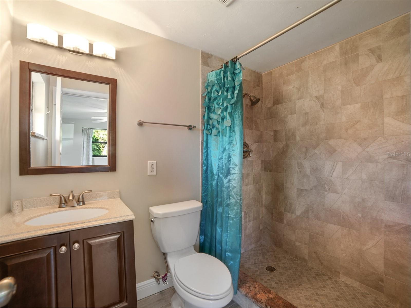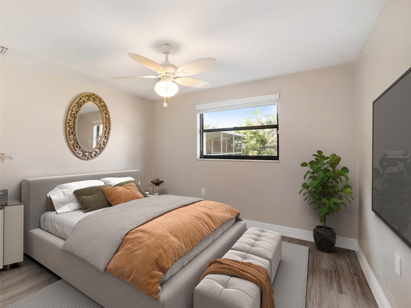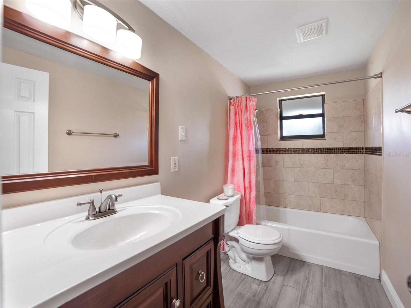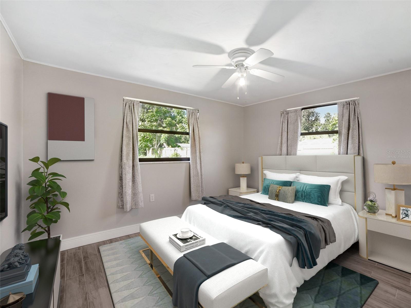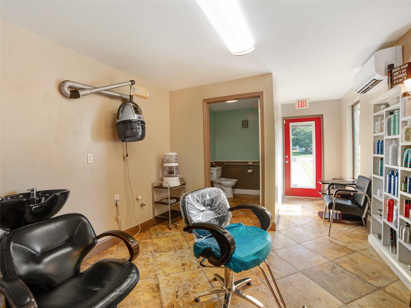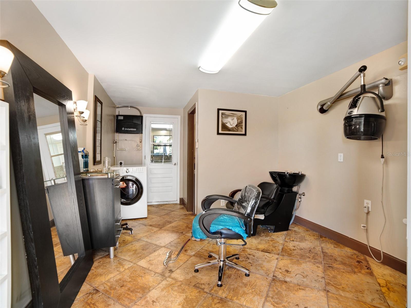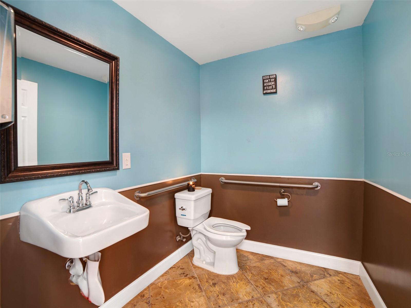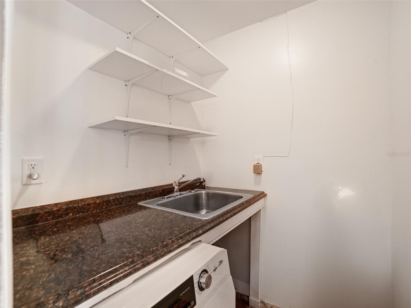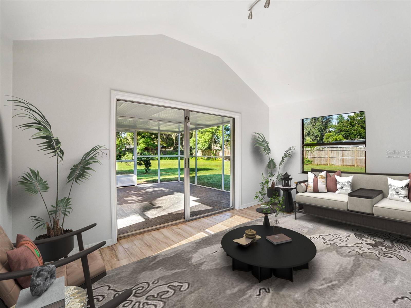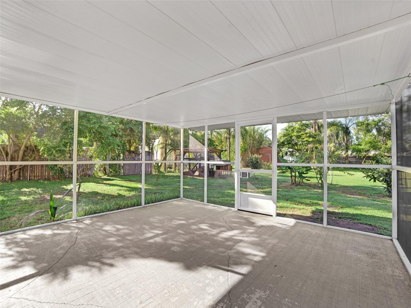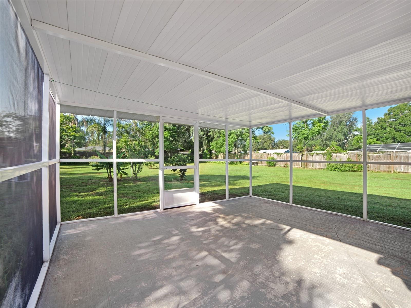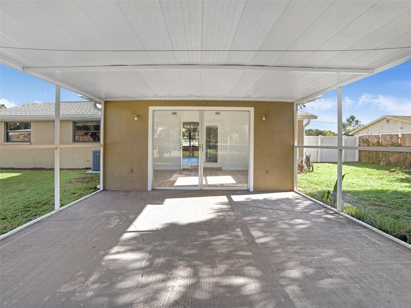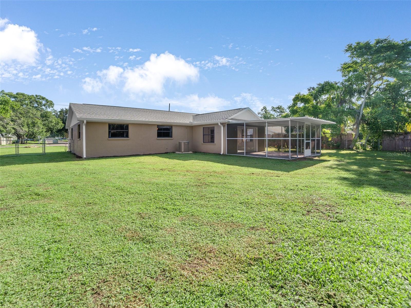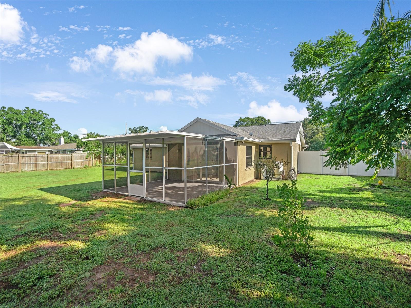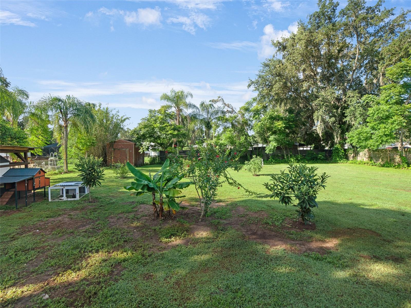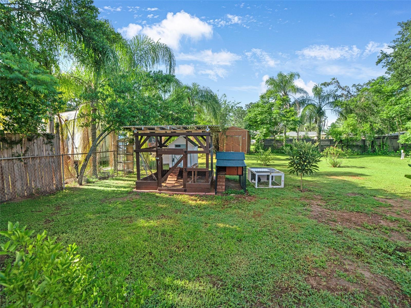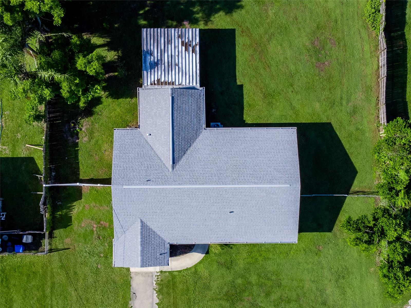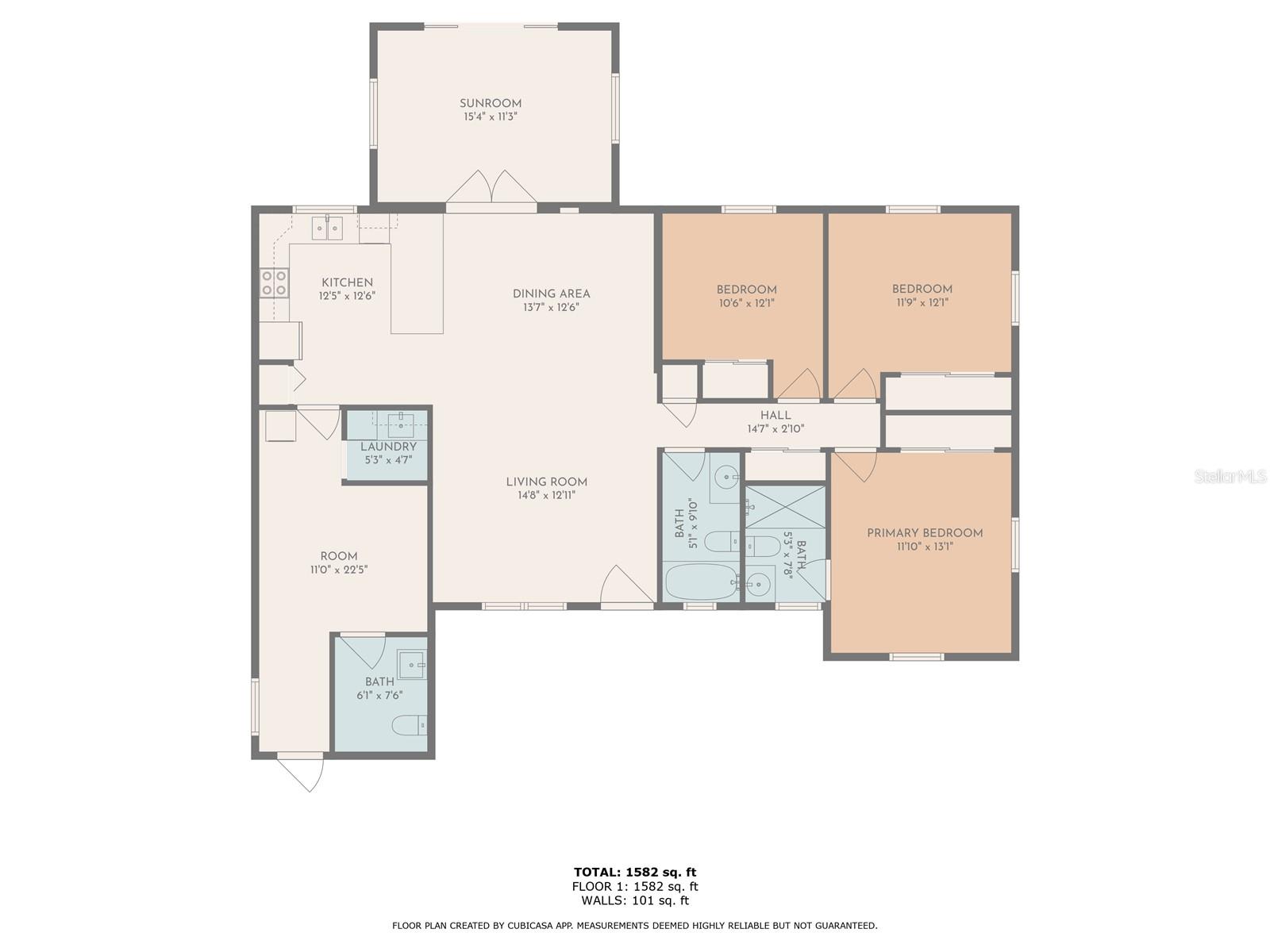Contact Laura Uribe
Schedule A Showing
2107 Lumsden Avenue, VALRICO, FL 33594
Priced at Only: $420,000
For more Information Call
Office: 855.844.5200
Address: 2107 Lumsden Avenue, VALRICO, FL 33594
Property Photos
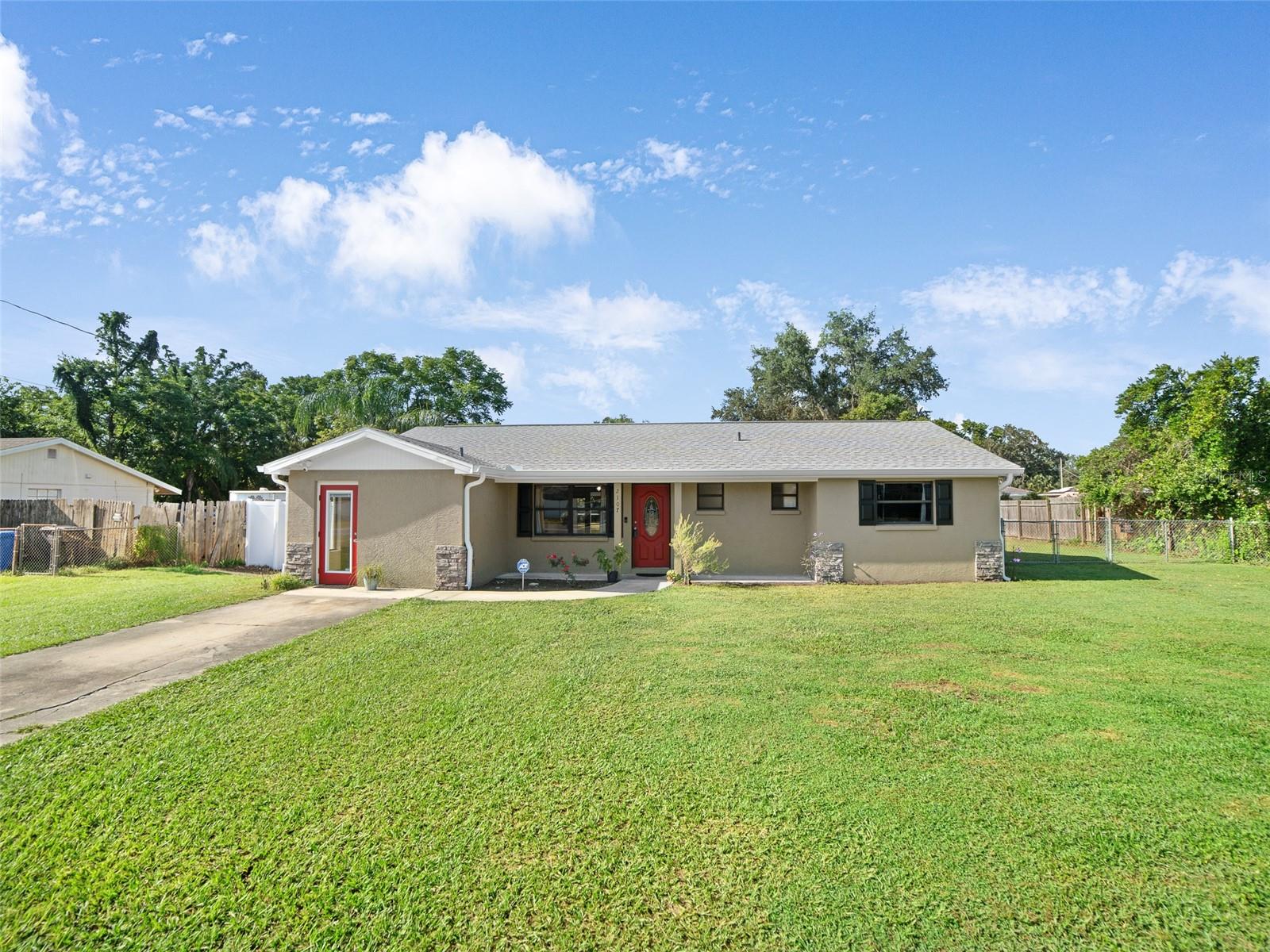
Property Location and Similar Properties
- MLS#: TB8405427 ( Residential )
- Street Address: 2107 Lumsden Avenue
- Viewed: 3
- Price: $420,000
- Price sqft: $209
- Waterfront: No
- Year Built: 1965
- Bldg sqft: 2007
- Bedrooms: 3
- Total Baths: 3
- Full Baths: 2
- 1/2 Baths: 1
- Days On Market: 2
- Additional Information
- Geolocation: 27.923 / -82.2514
- County: HILLSBOROUGH
- City: VALRICO
- Zipcode: 33594
- Subdivision: None
- Elementary School: Buckhorn HB
- Middle School: Mulrennan HB
- High School: Durant HB
- Provided by: RE/MAX REALTY UNLIMITED
- Contact: Jennifer Fieo
- 813-684-0016

- DMCA Notice
-
DescriptionOne or more photo(s) has been virtually staged. This home is a needle in a haystack home! A Rare Income Generating Home with a Business Flexibility on Nearly Acre. A beautifully maintained 3 bedroom, 2.5 bath home offering 1,711 sq ft of updated living space, a private business ready suite, and nearly half an acre of land in a prime location, Valrico Florida. This home presents a unique opportunity to live comfortably while running a business or generating rental income, all under one roof. Enter the home into the great room with all ceramic tile flooring. The back of the home features a Florida room with vaulted ceiling and lots of windows for natural lighting. Behind the Florida room is a screened in patio. The kitchen has been remodeled with granite countertops and light cream JSI cabinets with rope crown molding and tile backsplash. Soft close drawers and doors, Lazy Susan, pull out pantry drawers. Access from kitchen to in law suite/business suite. The hall bathroom has a tub/shower combo with listello accent tiles and updated vanity with wood framed mirror and nickel vanity light. The master bathroom has a cermic tile walk in shower and wood vanity with wood framed mirror and nickel vanity light. The three bedrooms feature the same ceramic tile flooring as the rest of the home. The fenced backyard is large enough for a swimming pool and playground. Bring your toys to store in the backyard. Additional features Ceiling Fans, New roof, Upgraded electrical panel, Fresh interior and exterior paint, New stove and refrigerator, Tankless water heater, New closet doors and interior doors throughout the home, New hood range, APEC reverse osmosis water system,Exterior water softener and water purifier, 8x10 chicken enclosure and hutch built this year and separate coop, Young fruit trees planted in 20222023: loquat, lemon, calamansi, banana, and Barbados cherry. A 15 year old rosemary bush and a graceful palm tree in the front yard add curb appeal and charm *Professionally Built Business Suite* Perfect for personal service professionals or potential rental income! Features include: True tankless water heater Updated electrical panel Mitsubishi split A/C unit ADA compliant bathroom Washer/dryer Storage room & additional sink Private entrance with hurricane impact door and window Full salon setup: Brio 11 hooded dryer, shampoo station, styling chair, mirror, product shelves, hair vacuum, back bar cart, waiting area with seating
Features
Accessibility Features
- Accessible Entrance
- Visitor Bathroom
- Customized Wheelchair Accessible
Appliances
- Dishwasher
- Disposal
- Dryer
- Electric Water Heater
- Microwave
- Range
- Range Hood
- Refrigerator
- Washer
- Water Filtration System
- Water Softener
Home Owners Association Fee
- 0.00
Carport Spaces
- 0.00
Close Date
- 0000-00-00
Cooling
- Central Air
Country
- US
Covered Spaces
- 0.00
Exterior Features
- French Doors
- Private Mailbox
- Rain Gutters
Fencing
- Chain Link
- Fenced
- Vinyl
- Wood
Flooring
- Ceramic Tile
Garage Spaces
- 0.00
Heating
- Central
- Electric
- Heat Pump
High School
- Durant-HB
Insurance Expense
- 0.00
Interior Features
- Accessibility Features
- Ceiling Fans(s)
- Crown Molding
- Kitchen/Family Room Combo
- Open Floorplan
- Stone Counters
- Thermostat
Legal Description
- N 230 FT OF E 100 FT OF W 490 FT OF NW 1/4 OF NW 1/4 LESS N 30 FT FOR RD R/W
Levels
- One
Living Area
- 1711.00
Lot Features
- In County
- Landscaped
- Oversized Lot
- Paved
Middle School
- Mulrennan-HB
Area Major
- 33594 - Valrico
Net Operating Income
- 0.00
Occupant Type
- Owner
Open Parking Spaces
- 0.00
Other Expense
- 0.00
Other Structures
- Shed(s)
Parcel Number
- U-31-29-21-ZZZ-000004-17170.0
Parking Features
- Converted Garage
- Driveway
Possession
- Close Of Escrow
Property Condition
- Completed
Property Type
- Residential
Roof
- Shingle
School Elementary
- Buckhorn-HB
Sewer
- Septic Tank
Style
- Ranch
Tax Year
- 2024
Township
- 29
Utilities
- BB/HS Internet Available
- Cable Connected
- Electricity Connected
- Phone Available
- Private
- Public
- Water Connected
Virtual Tour Url
- https://unbranded.visithome.ai/Z2joTHr5FaUTj4SBHikmGD?mu=ft
Water Source
- Well
Year Built
- 1965
Zoning Code
- RSC-4
