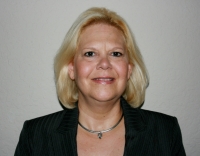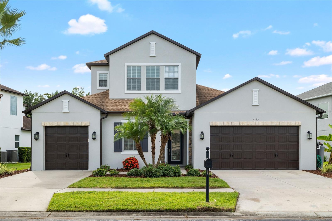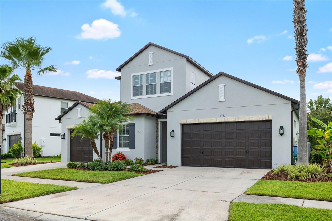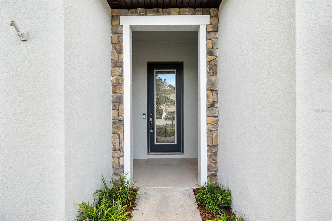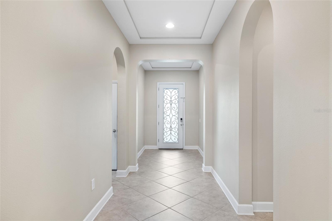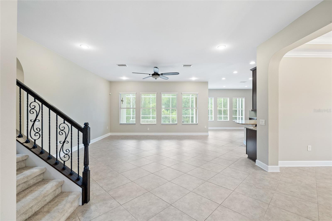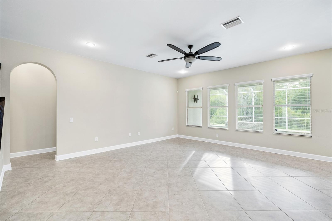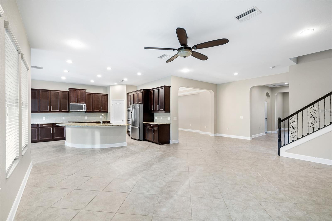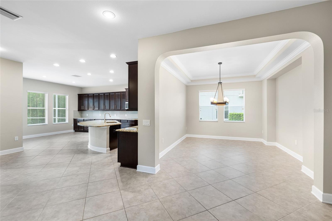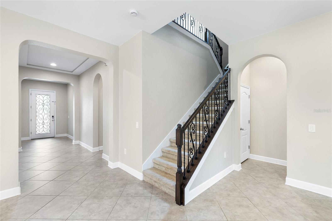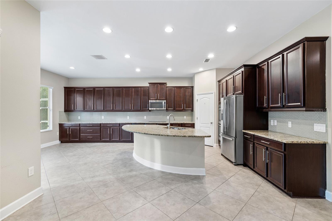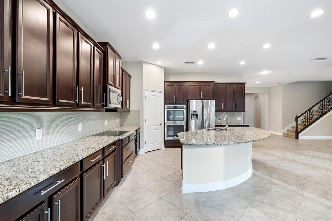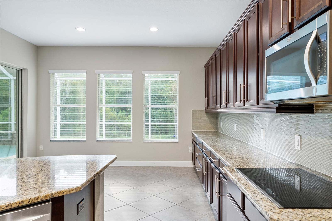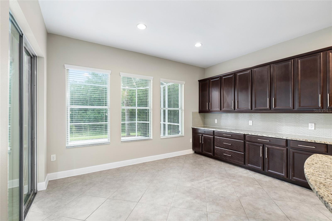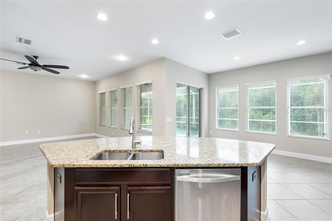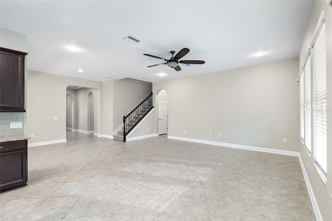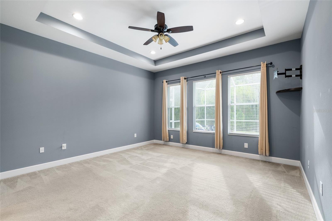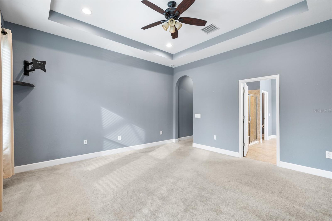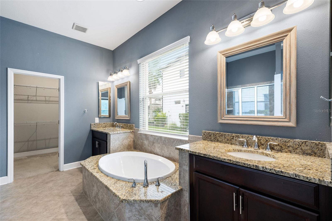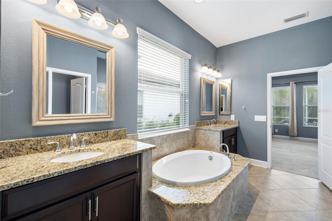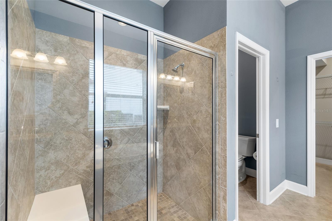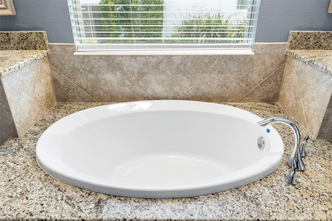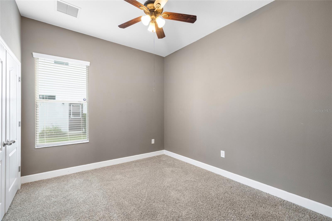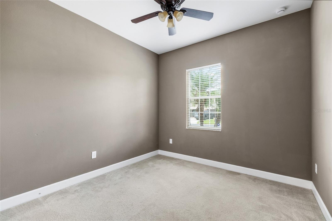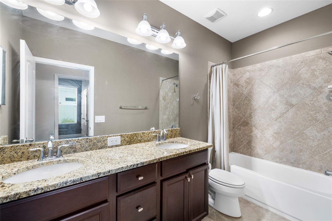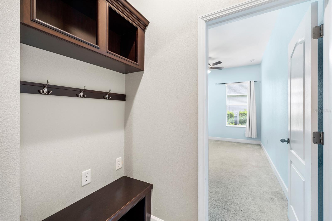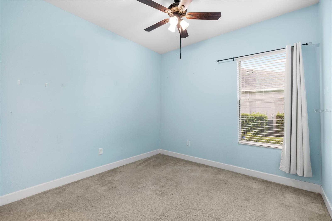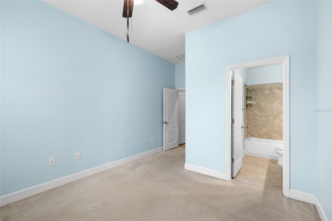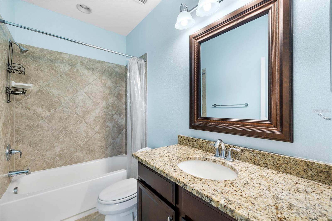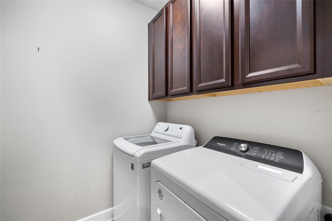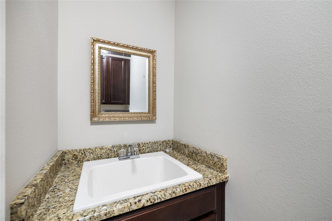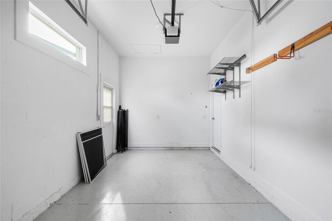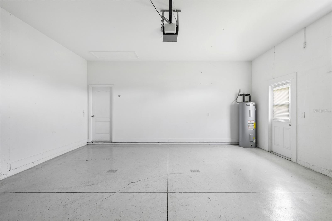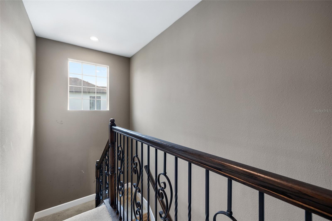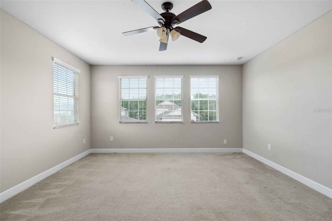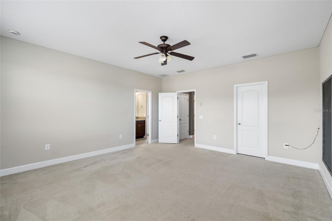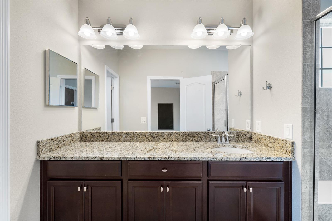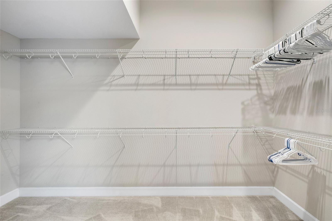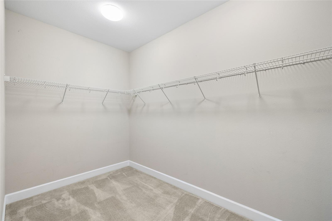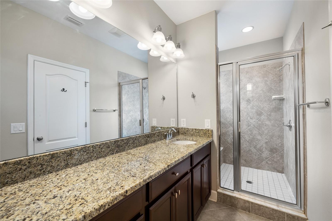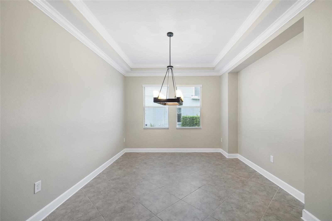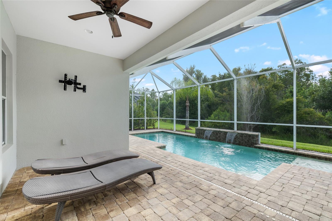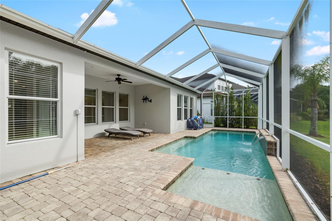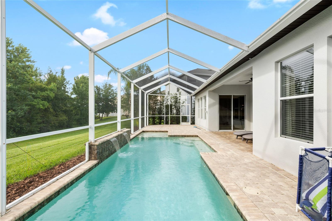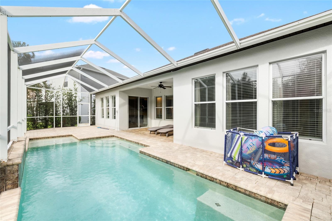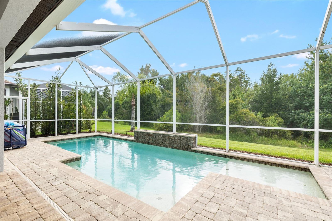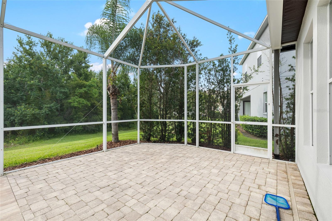Contact Laura Uribe
Schedule A Showing
4123 Windcrest Drive, WESLEY CHAPEL, FL 33544
Priced at Only: $4,500
For more Information Call
Office: 855.844.5200
Address: 4123 Windcrest Drive, WESLEY CHAPEL, FL 33544
Property Photos
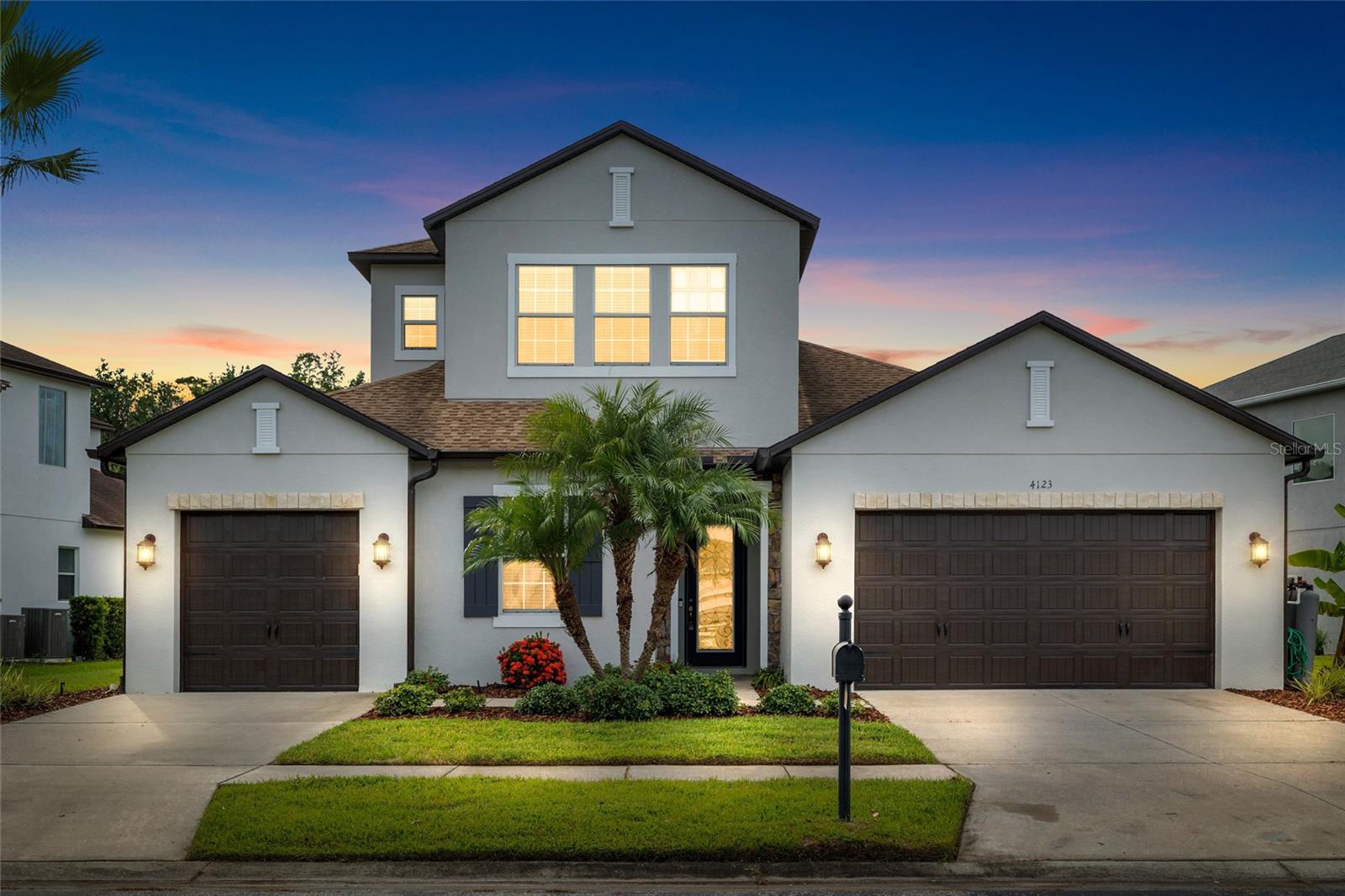
Property Location and Similar Properties
- MLS#: TB8405466 ( Residential Lease )
- Street Address: 4123 Windcrest Drive
- Viewed: 1
- Price: $4,500
- Price sqft: $1
- Waterfront: No
- Year Built: 2014
- Bldg sqft: 3274
- Bedrooms: 5
- Total Baths: 4
- Full Baths: 4
- Garage / Parking Spaces: 3
- Days On Market: 2
- Additional Information
- Geolocation: 28.2164 / -82.3555
- County: PASCO
- City: WESLEY CHAPEL
- Zipcode: 33544
- Subdivision: Seven Oaks Pcls C4b S1a
- Elementary School: Seven Oaks
- Middle School: Cypress Creek
- High School: Cypress Creek
- Provided by: LPT REALTY, LLC

- DMCA Notice
-
DescriptionFOR RENT !Beautiful, pool home for rent in sought after gated Sabal Point community in Seven Oaks. The spacious open floor plan is being painted a light neutral beige. (Pictures were taken with furniture and before painting.) The kitchen/living/dining area offer ample space for entertaining family or friends. The whole back of the house is lined with windows that look out at the pool area and beyond to the conservation area in the back of the home, where deer can be spotted in the early morning. The kitchen boosts 42 espresso solid wood cabinetry, granite counter tops, walk in pantry, oversized island with bar, double oven, and all stainless steel appliances. This home boasts 4 bedrooms on the main level. The master bedroom en suite has dual sinks, an inviting garden tub, separate shower, and large walk in closet. There is another bedroom en suite in the front of the home on the right. Laundry room is downstairs and comes with LG washer and Whirlpool dryer with steam option. Upstairs there is a large flex roomit could be a media room, playroom, bedroom, office..your choice. Here, you will find another large walk in closet and full bath upstairs. With this homes well laid out floorplan, numerous large closets, availability to convert a bedroom to an office, have a home gym in the extra garage, and with the homes close proximity to I 275 and I 75..it will not last long.
Features
Appliances
- Built-In Oven
- Convection Oven
- Cooktop
- Dishwasher
- Disposal
- Dryer
- Electric Water Heater
- Exhaust Fan
- Ice Maker
- Microwave
- Refrigerator
- Washer
- Water Filtration System
- Water Purifier
- Water Softener
Home Owners Association Fee
- 0.00
Association Name
- associa gulf coast/Amy Herrick
Association Phone
- 813-963-6400
Carport Spaces
- 0.00
Close Date
- 0000-00-00
Cooling
- Central Air
Country
- US
Covered Spaces
- 0.00
Furnished
- Unfurnished
Garage Spaces
- 3.00
Heating
- Central
High School
- Cypress Creek High-PO
Insurance Expense
- 0.00
Interior Features
- Ceiling Fans(s)
- Crown Molding
- Eat-in Kitchen
- High Ceilings
- In Wall Pest System
- Kitchen/Family Room Combo
- Open Floorplan
- Primary Bedroom Main Floor
- Solid Wood Cabinets
- Stone Counters
- Thermostat
- Tray Ceiling(s)
- Walk-In Closet(s)
- Window Treatments
Levels
- Two
Living Area
- 3274.00
Lot Features
- Landscaped
- Sidewalk
- Paved
Middle School
- Cypress Creek Middle School
Area Major
- 33544 - Zephyrhills/Wesley Chapel
Net Operating Income
- 0.00
Occupant Type
- Vacant
Open Parking Spaces
- 0.00
Other Expense
- 0.00
Owner Pays
- None
Parcel Number
- 19-26-13-016.0-069.00-015.0
Pets Allowed
- No
Pool Features
- Child Safety Fence
- Gunite
- In Ground
- Lighting
- Screen Enclosure
Property Type
- Residential Lease
School Elementary
- Seven Oaks Elementary-PO
Tenant Pays
- Cleaning Fee
- Re-Key Fee
Virtual Tour Url
- https://www.propertypanorama.com/instaview/stellar/TB8405466
Year Built
- 2014
