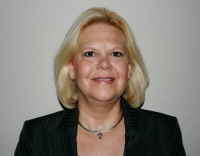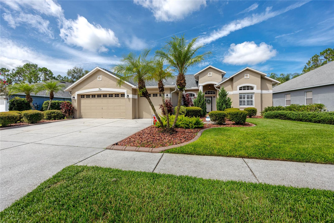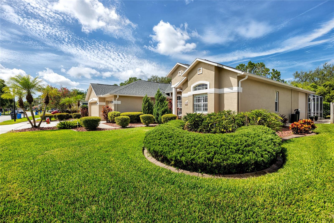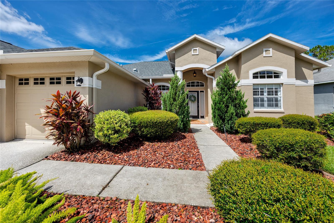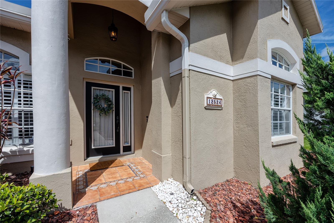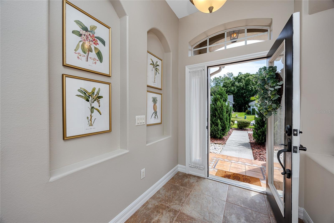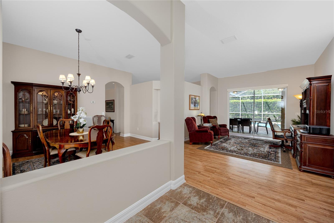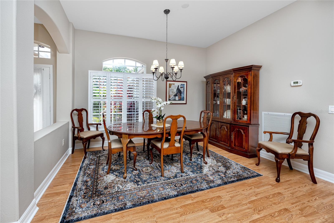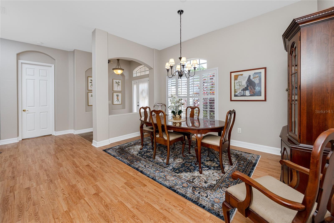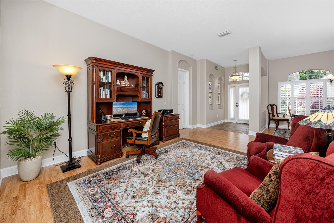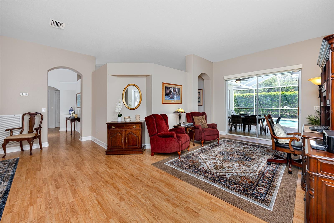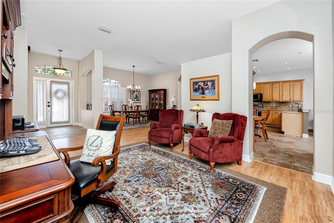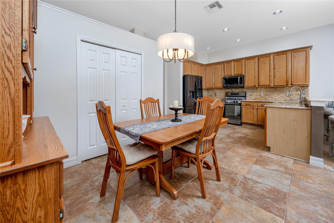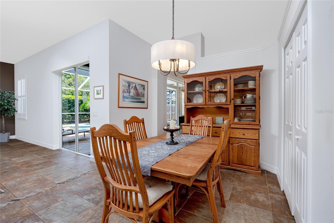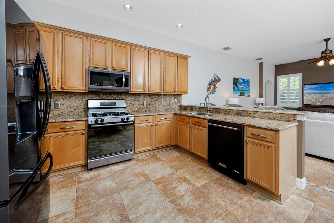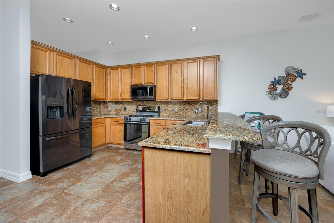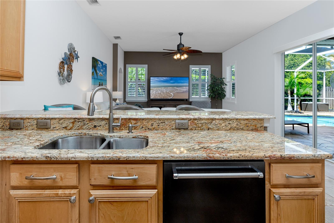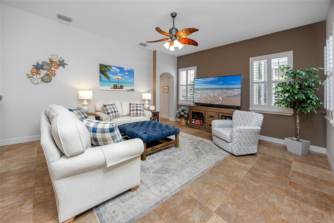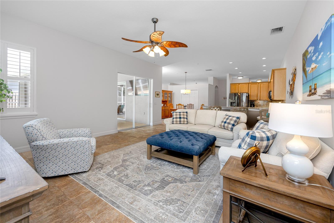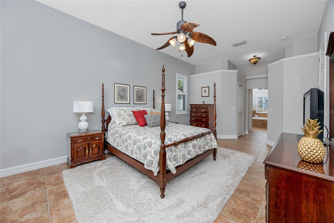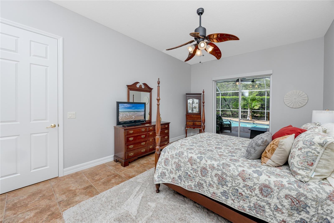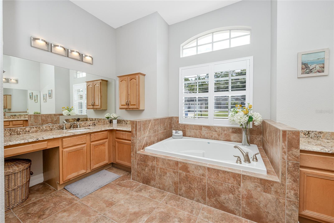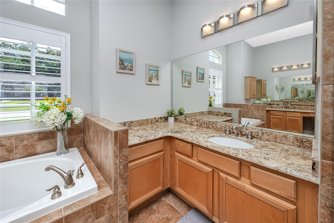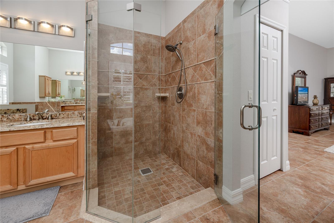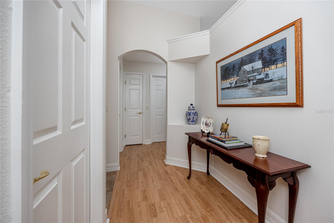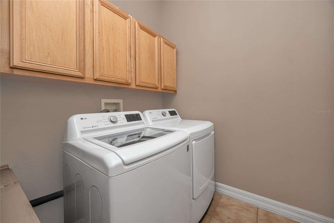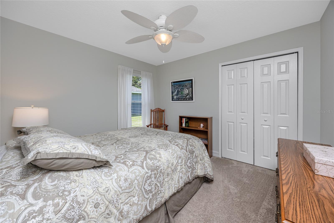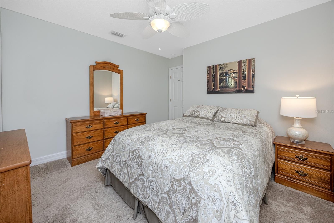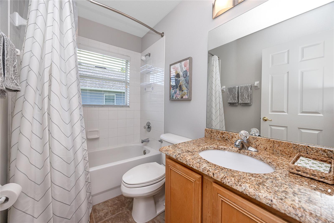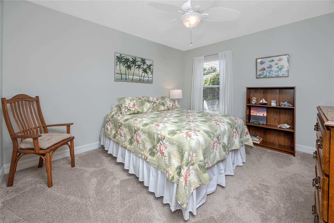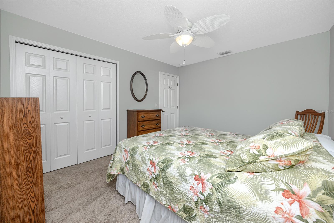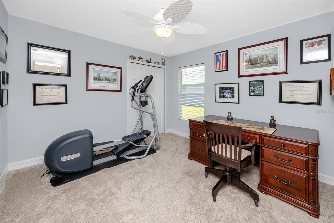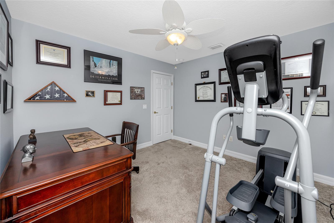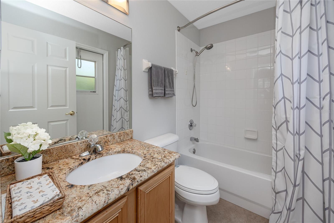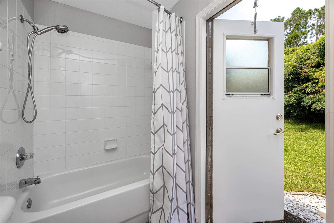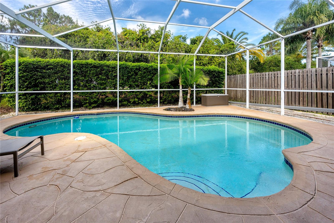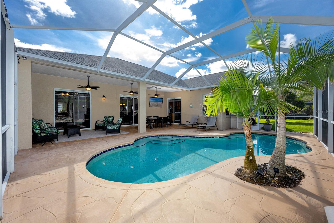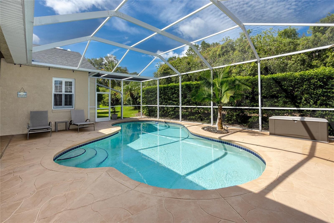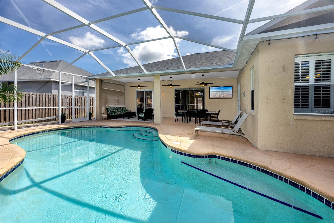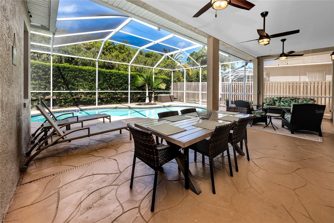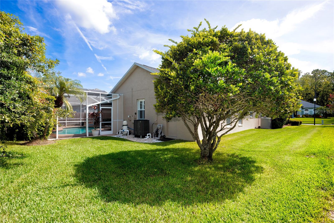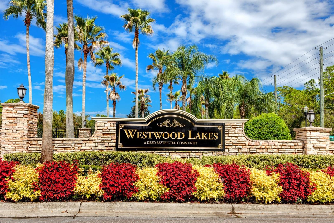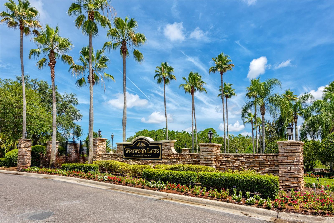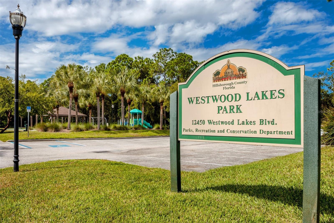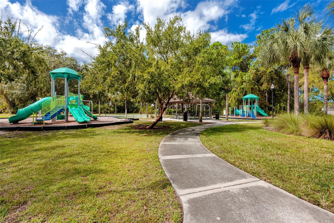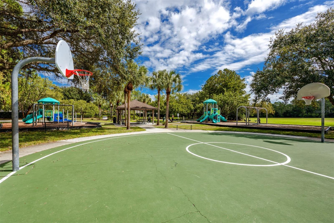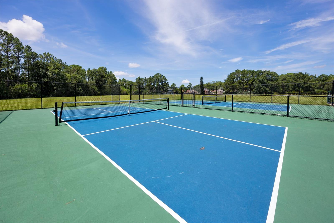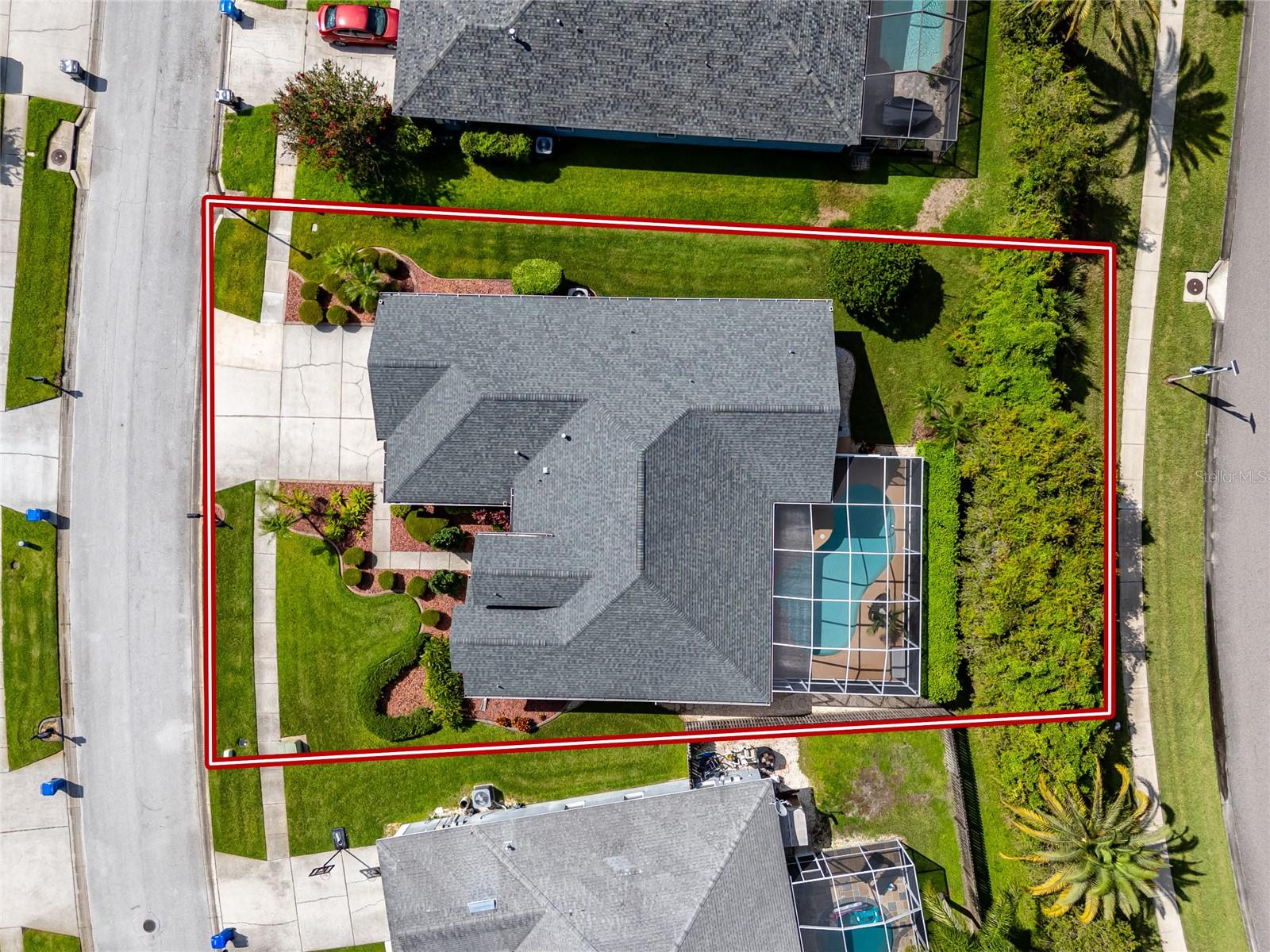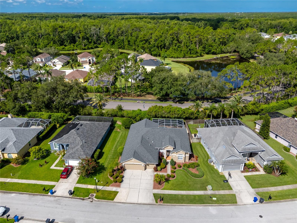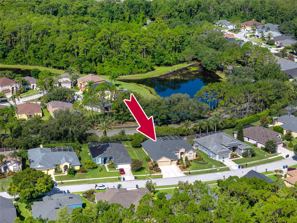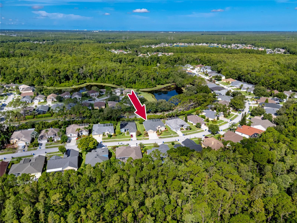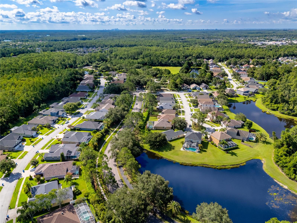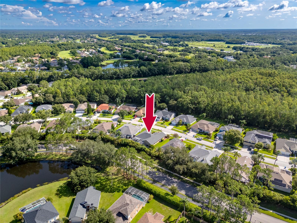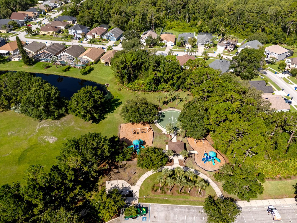Contact Laura Uribe
Schedule A Showing
12524 Leatherleaf Drive, TAMPA, FL 33626
Priced at Only: $712,000
For more Information Call
Office: 855.844.5200
Address: 12524 Leatherleaf Drive, TAMPA, FL 33626
Property Photos
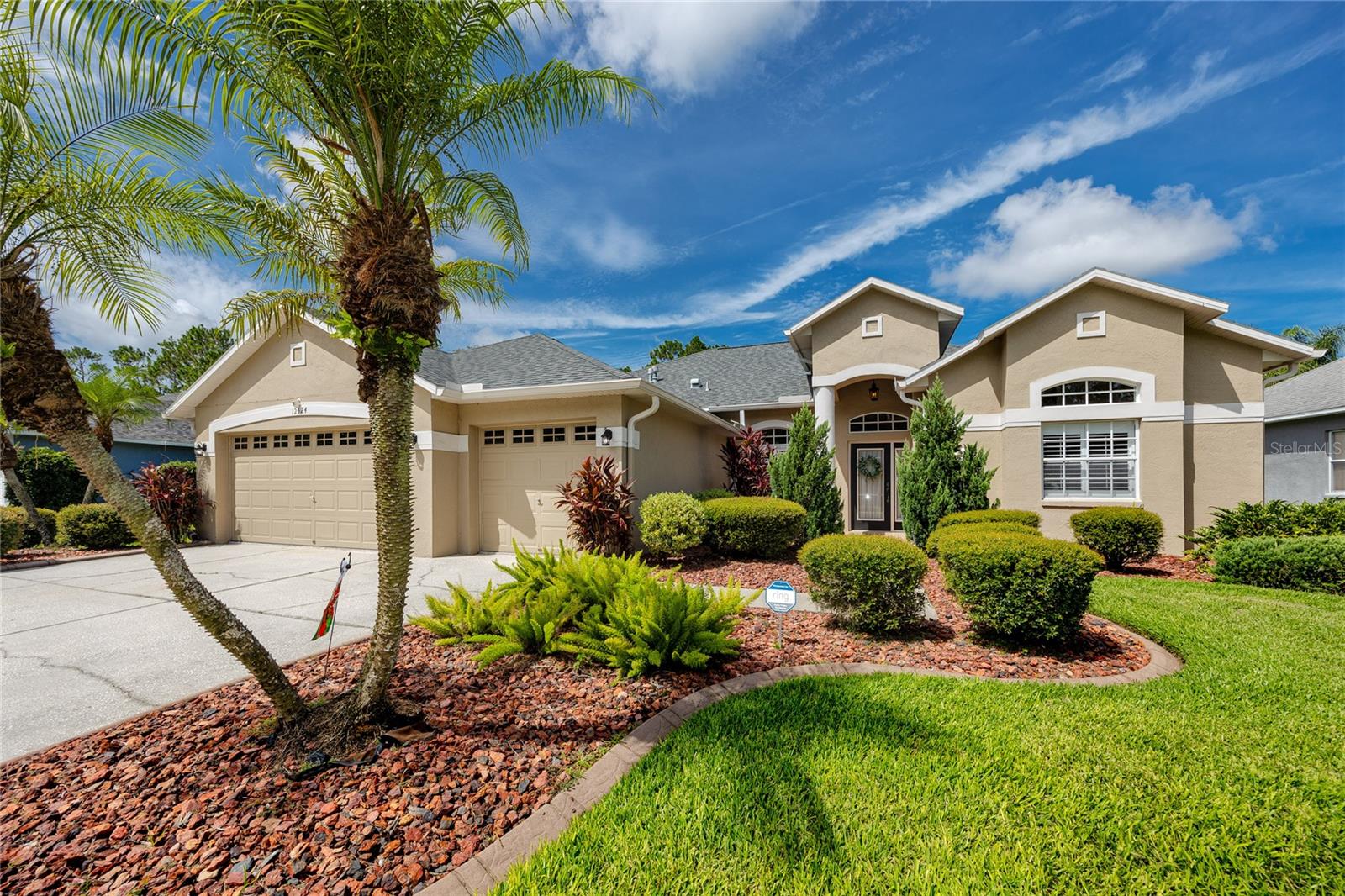
Property Location and Similar Properties
- MLS#: TB8405749 ( Residential )
- Street Address: 12524 Leatherleaf Drive
- Viewed: 7
- Price: $712,000
- Price sqft: $208
- Waterfront: No
- Year Built: 2000
- Bldg sqft: 3431
- Bedrooms: 4
- Total Baths: 3
- Full Baths: 3
- Days On Market: 4
- Additional Information
- Geolocation: 28.0834 / -82.6349
- County: HILLSBOROUGH
- City: TAMPA
- Zipcode: 33626
- Subdivision: Westwood Lakes Ph 1a
- Elementary School: Bryant
- Middle School: Ferrell
- High School: Sickles

- DMCA Notice
-
DescriptionStunning Westwood Lakes POOL HOME with 4 beds, 3 baths, an oversized 3 car garage, and an incredible outdoor oasisperfect for entertaining and relaxing in style. From the moment you arrive, youll be impressed by the tropical landscaping, great curb appeal, and meticulous care throughout. Inside, enjoy a wide open, split bedroom floor plan loaded with upgrades: soaring ceilings, tile and laminate wood floors, fresh interior finishes, and abundant natural light. The chefs kitchen is a showstopper, featuring exotic granite countertops, 42 solid wood cabinetry, a granite backsplash, natural gas range, black stainless Frigidaire French door fridge, KitchenAid dishwasher, and an oversized breakfast bar. The spacious family room includes a 75" 4K LG TV with Samsung soundbar and flows beautifully to the resort style screened in pool with jacuzzi jets, an electric pool heater, lush palms, a covered lanai with outdoor lighting, and a 70" 4K LG TV for watching the game or your favorite movies al fresco. Retreat to the private primary suite with pool access, two large walk in closets, dual granite vanities, a garden tub, and a gorgeous frameless walk in shower. Plantation shutters throughout most of the home, newer carpet in the secondary bedrooms, and upgraded LG washer/dryer (2020) are all included. Other highlights include: a NEW ROOF INSTALLED in 2020, Frigidaire garage fridge (2020), water softener (2020), Ring camera system, fresh exterior paint, and a professionally landscaped yard. Seller is offering a one year HOME WARRANTY as an added benefit to the buyer. All of this in a highly desirable community with A+ schools, scenic parks, LOW HOA, and NO CDDjust minutes from shopping, dining, Tampa International Airport, and world famous beaches. This one checks all the boxesschedule your private showing today before its gone! Check the property video: https://youtu.be/fvLP6bLIjgM
Features
Appliances
- Dishwasher
- Disposal
- Dryer
- Gas Water Heater
- Microwave
- Other
- Range
- Refrigerator
- Washer
- Water Softener
Home Owners Association Fee
- 180.00
Home Owners Association Fee Includes
- Common Area Taxes
- Management
Association Name
- Resource Property Management/Liza Tholen
Association Phone
- 727-796-5900
Carport Spaces
- 0.00
Close Date
- 0000-00-00
Cooling
- Central Air
Country
- US
Covered Spaces
- 0.00
Exterior Features
- Sidewalk
- Sliding Doors
Flooring
- Carpet
- Ceramic Tile
- Laminate
Furnished
- Negotiable
Garage Spaces
- 3.00
Heating
- Central
- Natural Gas
High School
- Sickles-HB
Insurance Expense
- 0.00
Interior Features
- Ceiling Fans(s)
- Eat-in Kitchen
- Kitchen/Family Room Combo
- Living Room/Dining Room Combo
- Open Floorplan
- Primary Bedroom Main Floor
- Solid Wood Cabinets
- Split Bedroom
- Stone Counters
- Walk-In Closet(s)
- Window Treatments
Legal Description
- WESTWOOD LAKES PHASE 1A LOT 6 BLOCK 2
Levels
- One
Living Area
- 2416.00
Middle School
- Ferrell-HB
Area Major
- 33626 - Tampa/Northdale/Westchase
Net Operating Income
- 0.00
Occupant Type
- Owner
Open Parking Spaces
- 0.00
Other Expense
- 0.00
Parcel Number
- U-06-28-17-045-000002-00006.0
Parking Features
- Garage Door Opener
- Oversized
Pets Allowed
- Yes
Pool Features
- Gunite
- Heated
- In Ground
- Screen Enclosure
Possession
- Close Of Escrow
Property Type
- Residential
Roof
- Shingle
School Elementary
- Bryant-HB
Sewer
- Public Sewer
Tax Year
- 2024
Township
- 28
Utilities
- BB/HS Internet Available
- Natural Gas Connected
- Public
- Sprinkler Recycled
- Underground Utilities
View
- Pool
- Trees/Woods
Virtual Tour Url
- https://youtu.be/fvLP6bLIjgM
Water Source
- Public
Year Built
- 2000
Zoning Code
- PD
