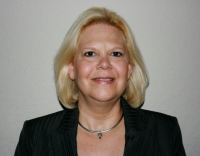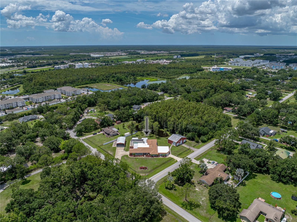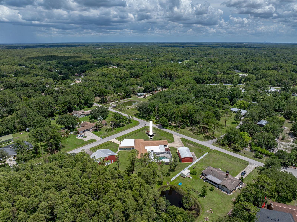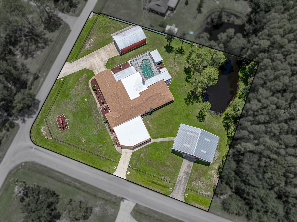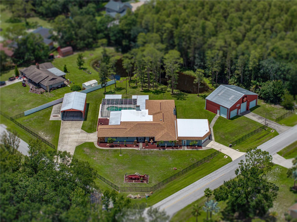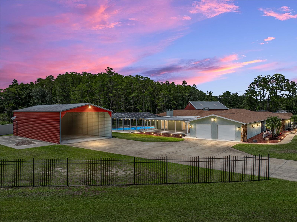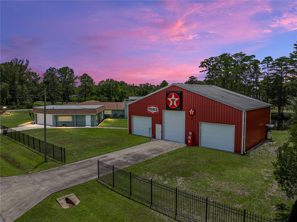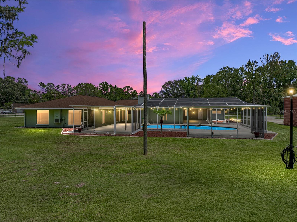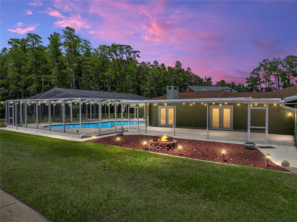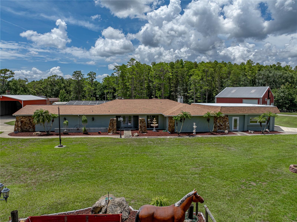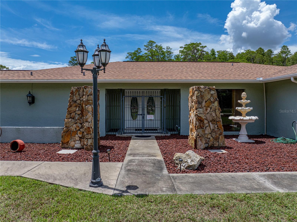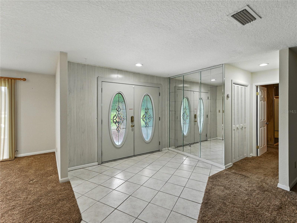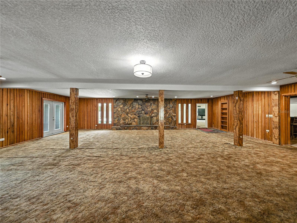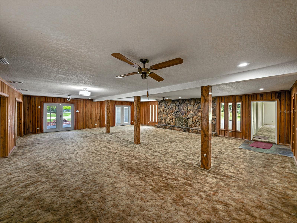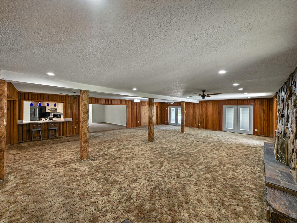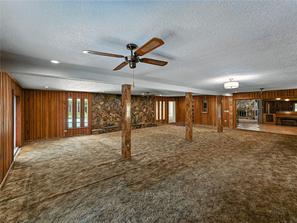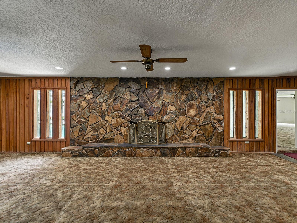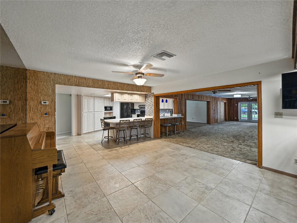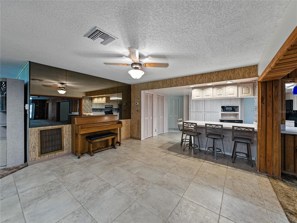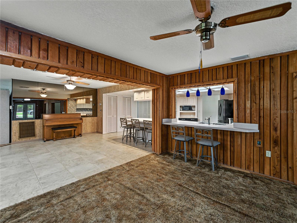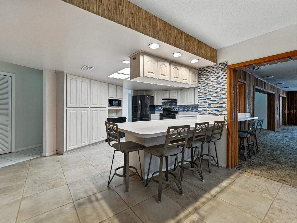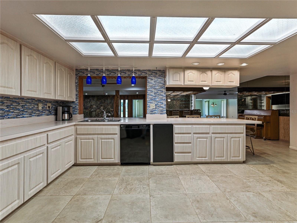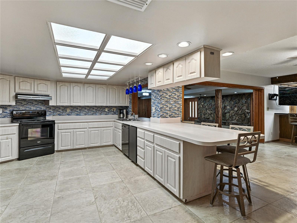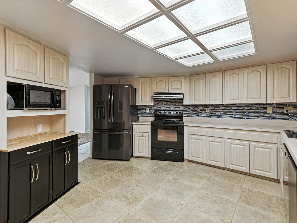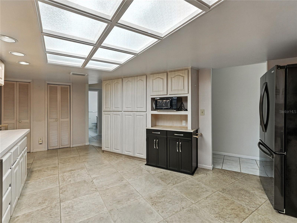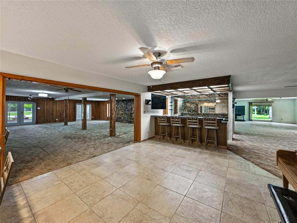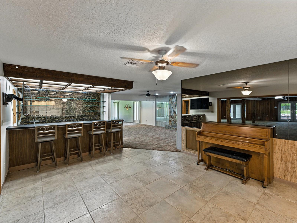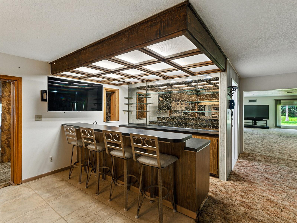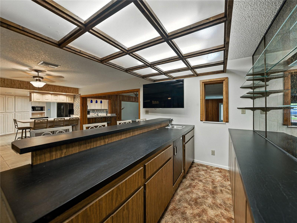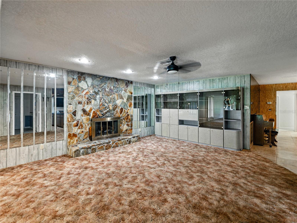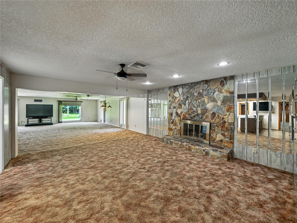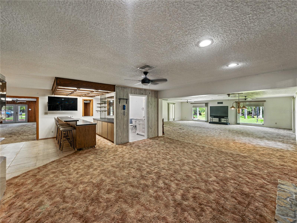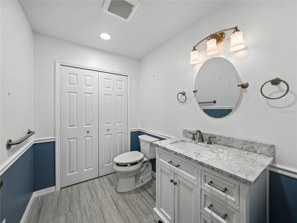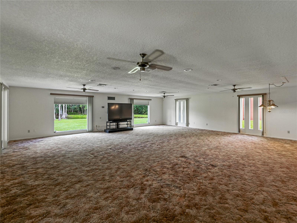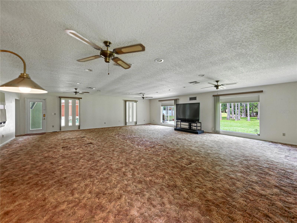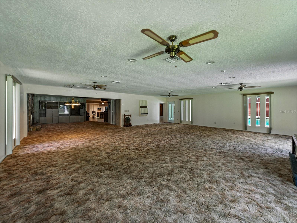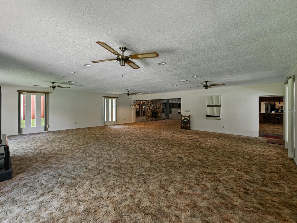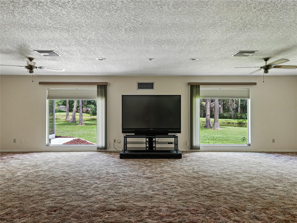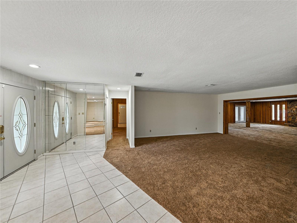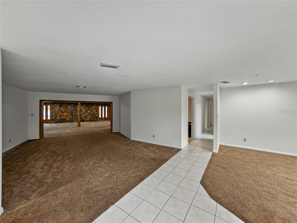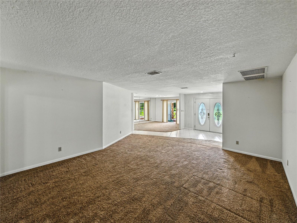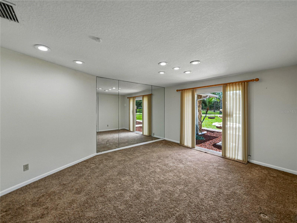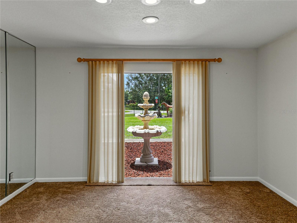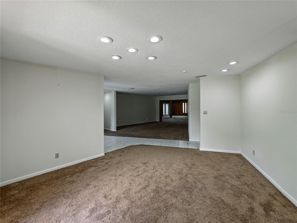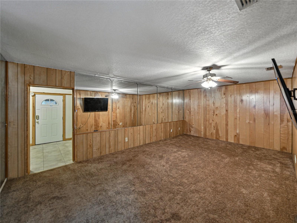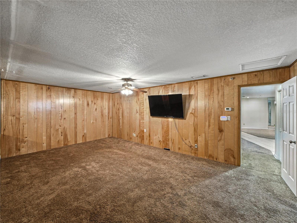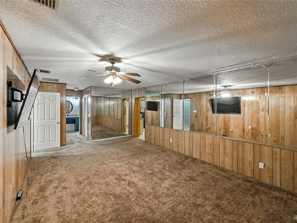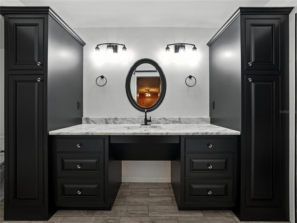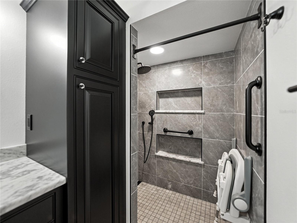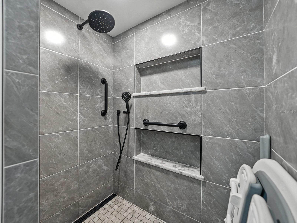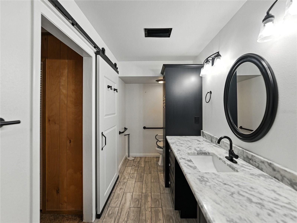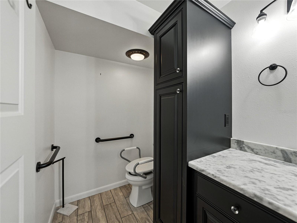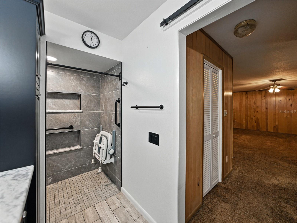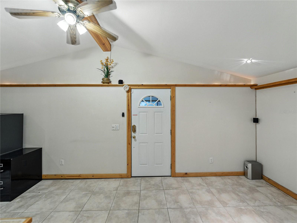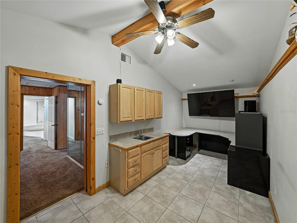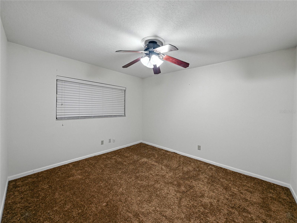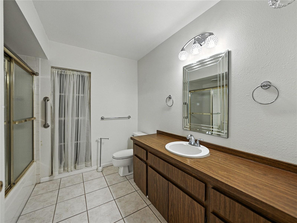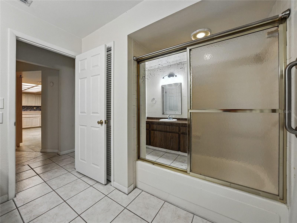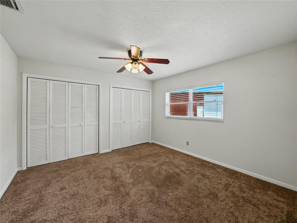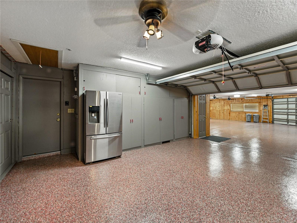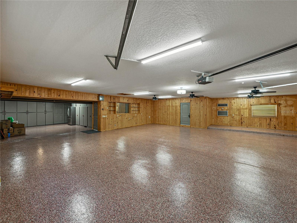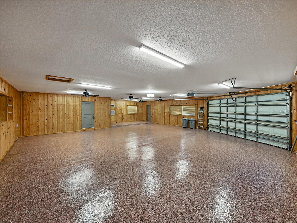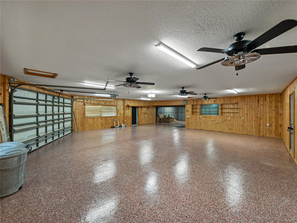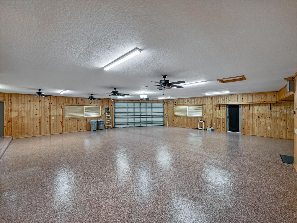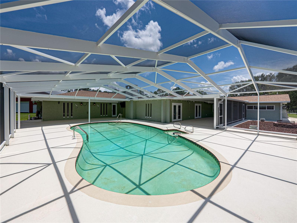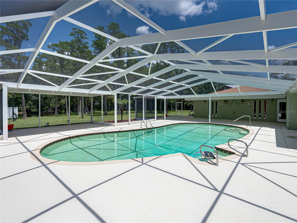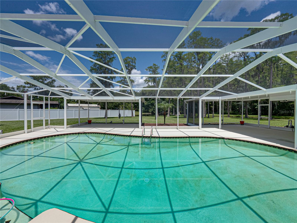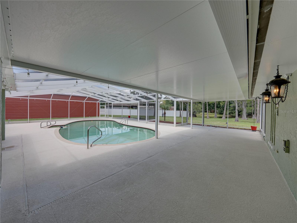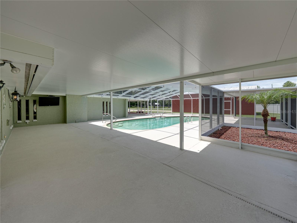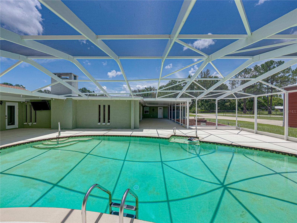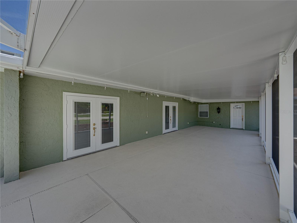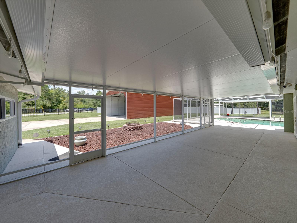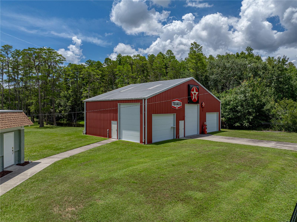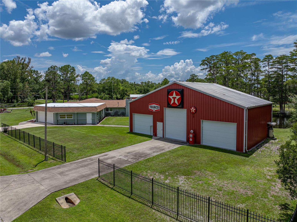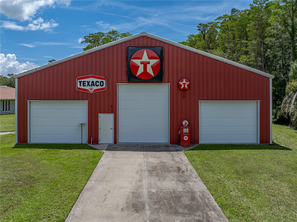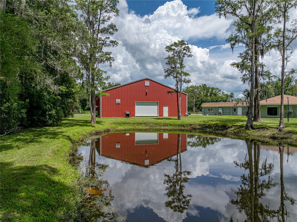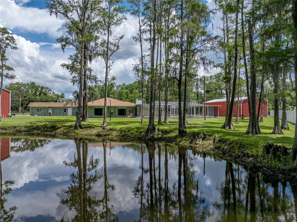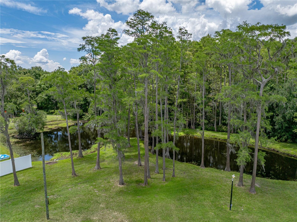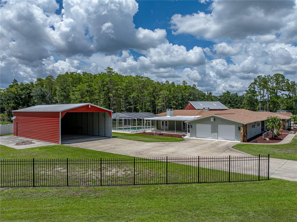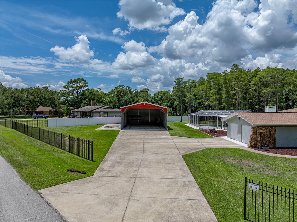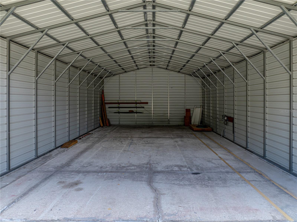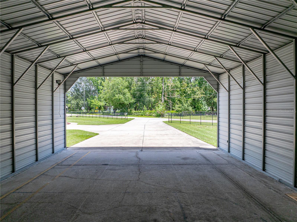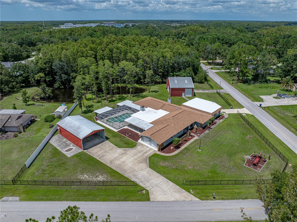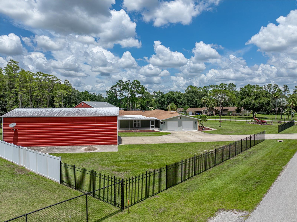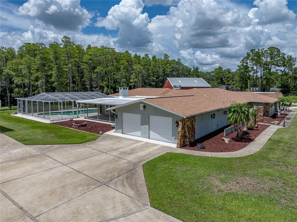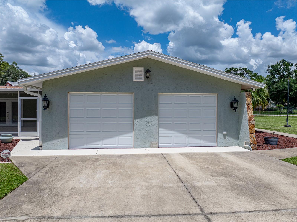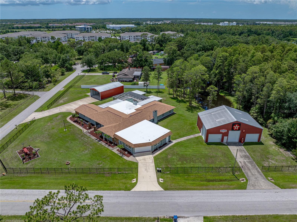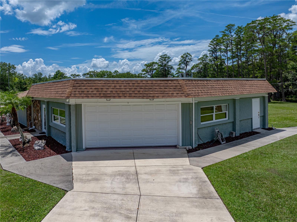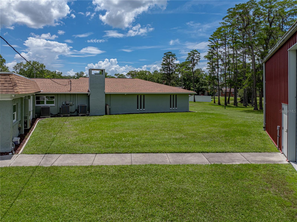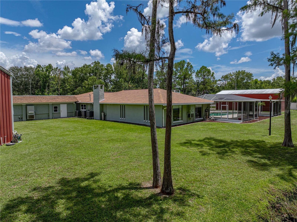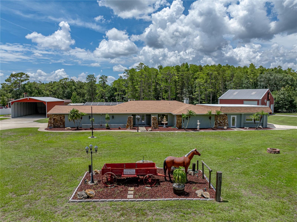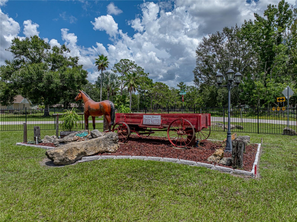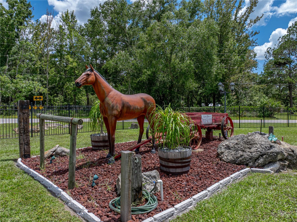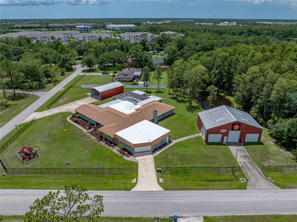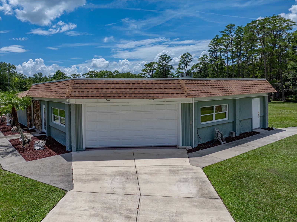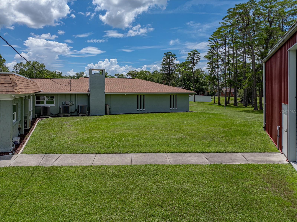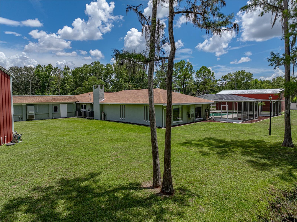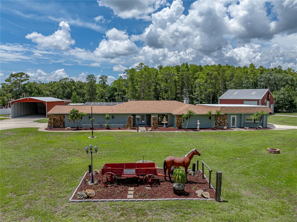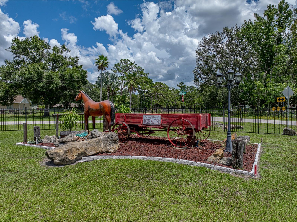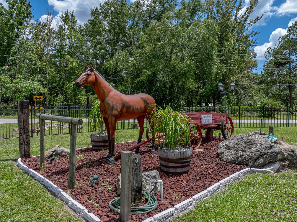Contact Laura Uribe
Schedule A Showing
17127 Bridlepath Court, LUTZ, FL 33558
Priced at Only: $900,000
For more Information Call
Office: 855.844.5200
Address: 17127 Bridlepath Court, LUTZ, FL 33558
Property Photos
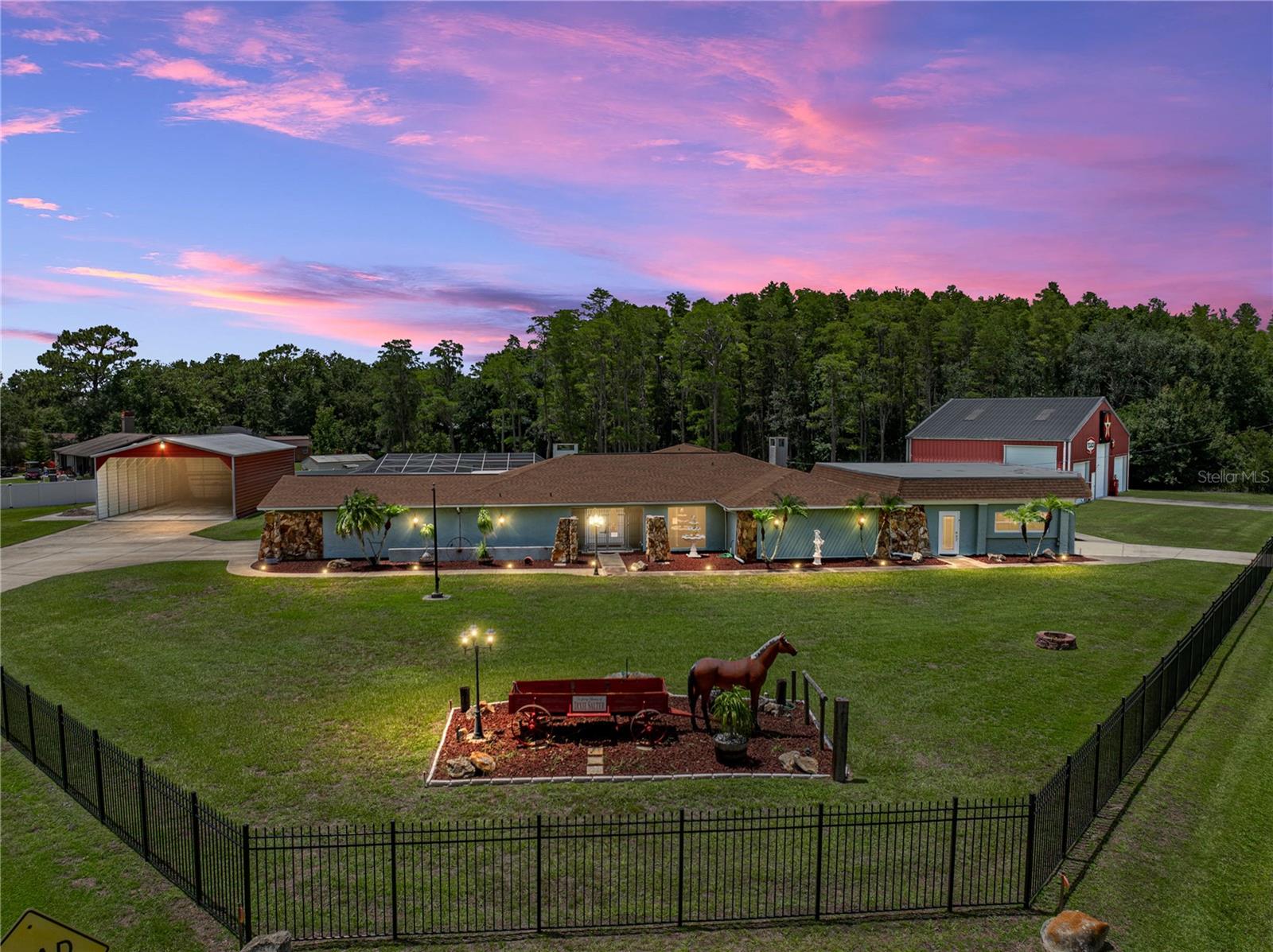
Property Location and Similar Properties
- MLS#: TB8409279 ( Residential )
- Street Address: 17127 Bridlepath Court
- Viewed: 27
- Price: $900,000
- Price sqft: $99
- Waterfront: No
- Year Built: 1975
- Bldg sqft: 9091
- Bedrooms: 3
- Total Baths: 4
- Full Baths: 2
- 1/2 Baths: 2
- Days On Market: 11
- Acreage: 1.59 acres
- Additional Information
- Geolocation: 28.1862 / -82.5325
- County: HILLSBOROUGH
- City: LUTZ
- Zipcode: 33558
- Middle School: Charles S. Rushe
- High School: Sunlake
- Provided by: KING & ASSOCIATES REAL ESTATE LLC

- DMCA Notice
-
DescriptionOver 1.5 acres, 11 garage spaces, a two story workshop, sparkling pool, and your own private pond this extraordinary Lutz property offers room to spread out, unwind, and enjoy every hobby under the sun. Ideal for large families, multi generational living, car enthusiasts, or anyone who loves to entertain, this spectacular one of a kind home is packed with standout features, including a brand new 2025 roof and water heater, RV carport, and multiple gathering spaces both inside and out. Set on a beautifully landscaped corner lot, the 3 bedroom, 2.5 bath residence welcomes you with a breathtaking layout, lush greenery all around, and a covered entryway. Step inside to discover over 5,000 square feet of thoughtfully designed living space, including four distinct living areas, a formal dining room, a full wet bar, and an open concept floor plan that allows each space to flow effortlessly into the next. With several access points to the expansive screened pool deck, indoor outdoor living is seamless and easy. The updated chefs kitchen is both functional and stylish, featuring a decorative backsplash, pendant lighting, black stainless steel appliances, pantry storage, ample prep space, and breakfast bar seating. Tucked away on one side of the home, the primary suite is a true retreat with two large walk in closets and a beautifully renovated en suite bathroom offering stone countertops, updated cabinetry and lighting, and an accessible walk in shower. Just off the sleeping quarters is a private office with direct access to the two car garage, perfect for a private entry setup or work from home convenience. Two additional bedrooms and a full bath are located on the opposite side of the home, offering ideal privacy for family or guests. Outside, authentic Florida living awaits with a sparkling screened pool, multiple covered seating areas, a firepit zone, and tranquil views of the private pond. The garage and workshop setup is unmatched: a 2,131 sq ft air conditioned attached second garage with tandem parking for 6, built in cabinetry, epoxy flooring, and a tool room; plus a detached two story workshop with 3 bays, a car lift, paint room, half bathroom, and a second story storage loft with motorized retractable stairs. Add in the oversized RV carport and youve got more than enough space for all your vehicles, toys, and projects all in a central Lutz location just minutes from shopping, dining, major highways, and everyday conveniences. This is more than just a home, its a lifestyle. Schedule your private showing today!
Features
Appliances
- Dishwasher
- Dryer
- Microwave
- Range
- Refrigerator
- Washer
Home Owners Association Fee
- 0.00
Carport Spaces
- 4.00
Close Date
- 0000-00-00
Cooling
- Central Air
Country
- US
Covered Spaces
- 0.00
Exterior Features
- French Doors
- Lighting
- Rain Gutters
- Storage
Fencing
- Other
- Vinyl
Flooring
- Carpet
- Tile
Garage Spaces
- 11.00
Heating
- Central
High School
- Sunlake High School-PO
Insurance Expense
- 0.00
Interior Features
- Accessibility Features
- Built-in Features
- Ceiling Fans(s)
- Crown Molding
- Eat-in Kitchen
- Open Floorplan
- Primary Bedroom Main Floor
- Split Bedroom
- Walk-In Closet(s)
- Wet Bar
Legal Description
- SIERRA PINES UNREC LOT 334 & POR LOT 335 DESC AS COM SE COR SEC TH N00DEG23'37" E 3002.00 FT TH N89DEG42'00"W 1854.55 FT TH N00DEG02'19"W 1792.11 FT TH N89DEG42'00"W 2688.00 FT TO POB TH N89DEG42' 00"W 150.00 FT TH N00DEG02' 19"W 290.40 FT TH S89DEG4 2'00" E 239.99 TH S00DEG06'37"W 265.58 TH ALG CURVE RIGHT RAD 25.00 FT CHD 39.36 FT TH N89DEG42'00"W 63.89 FT TO POB OR 8877 PG 513
Levels
- One
Living Area
- 5144.00
Lot Features
- Corner Lot
- In County
- Landscaped
- Paved
Middle School
- Charles S. Rushe Middle-PO
Area Major
- 33558 - Lutz
Net Operating Income
- 0.00
Occupant Type
- Vacant
Open Parking Spaces
- 0.00
Other Expense
- 0.00
Other Structures
- Finished RV Port
- Other
Parcel Number
- 32-26-18-0010-00000-3340
Parking Features
- Bath In Garage
- Boat
- Garage Faces Side
- Oversized
- RV Carport
Pets Allowed
- Yes
Property Type
- Residential
Roof
- Membrane
- Shingle
Sewer
- Septic Tank
Tax Year
- 2024
Township
- 26S
Utilities
- BB/HS Internet Available
- Electricity Connected
View
- Pool
- Water
Views
- 27
Virtual Tour Url
- https://www.zillow.com/view-imx/cb2f2e78-db86-411b-adbe-c1d377a43035? setAttribution=mls&wl=true&initialViewType=pano&utm_source=dashboard
Water Source
- Well
Year Built
- 1975
Zoning Code
- AR1
