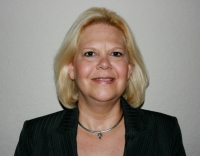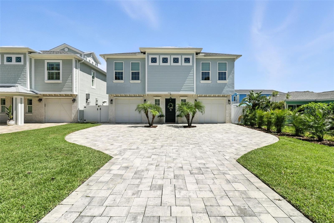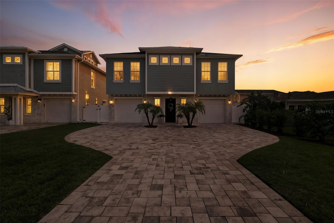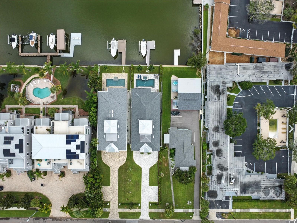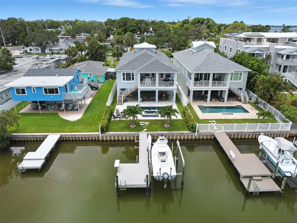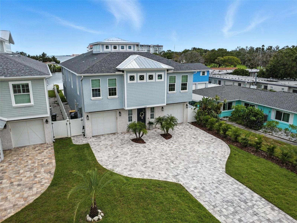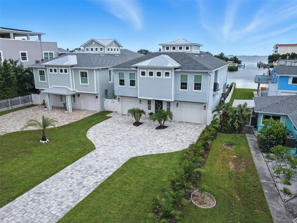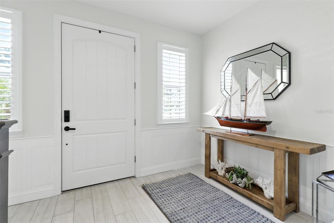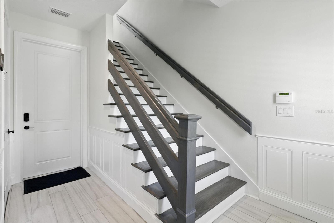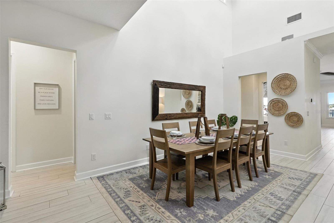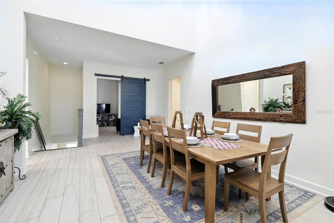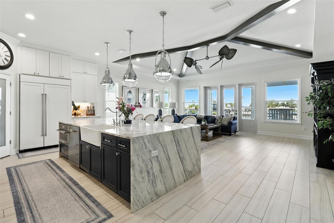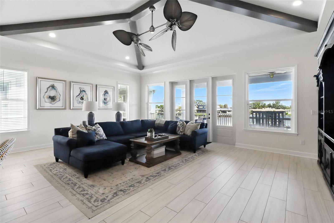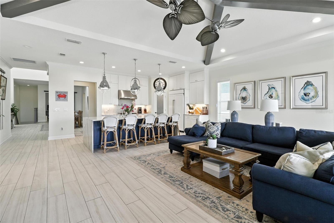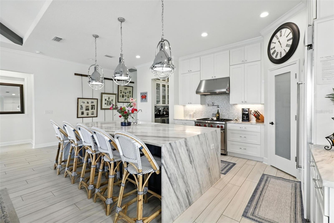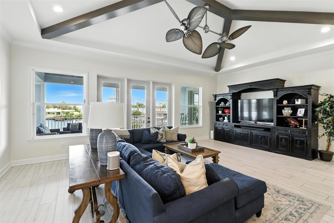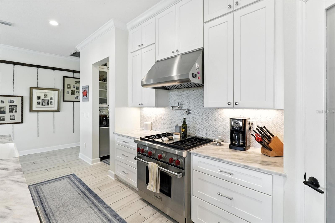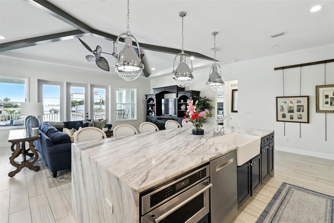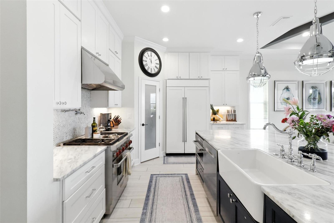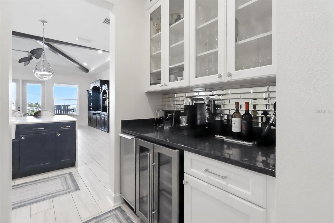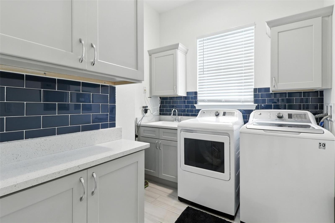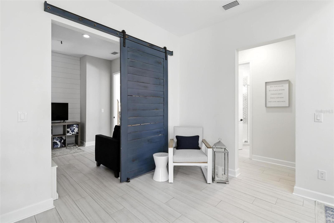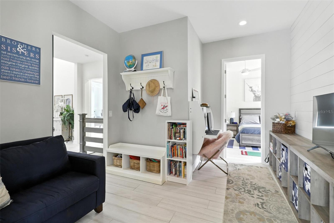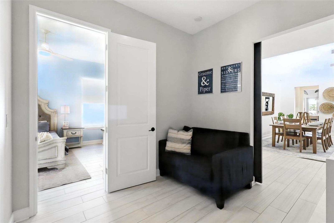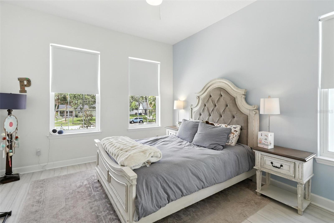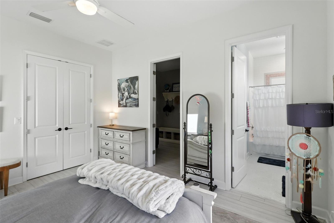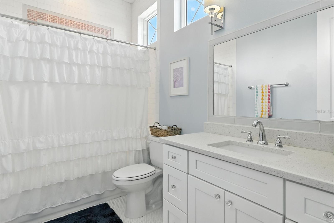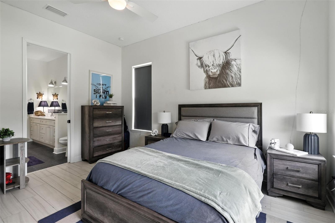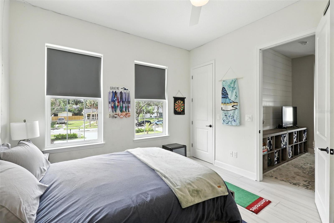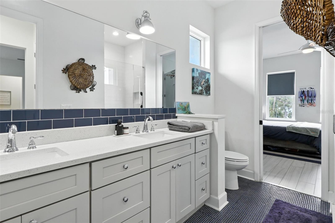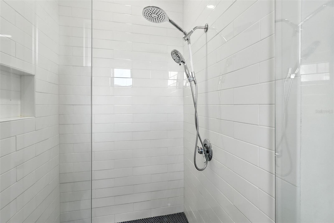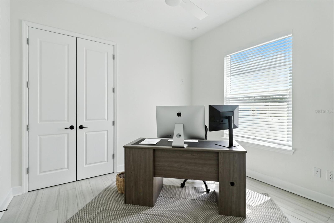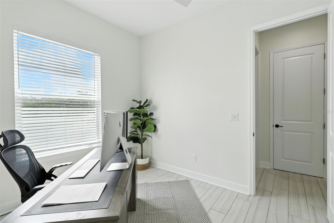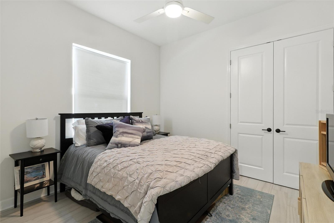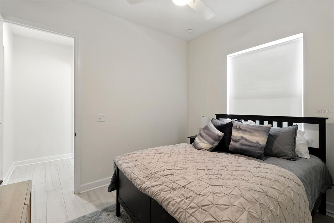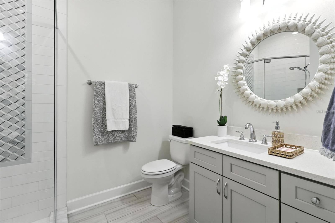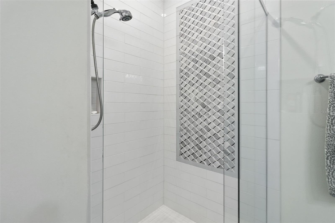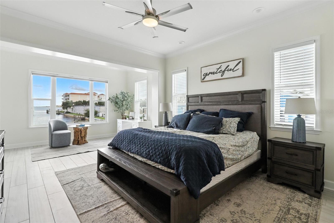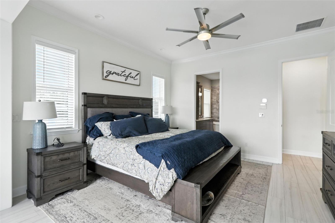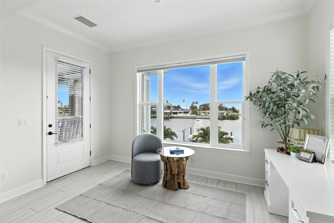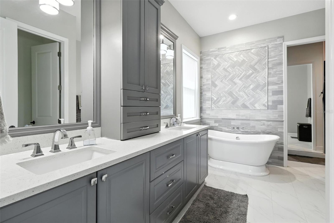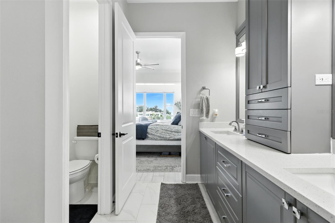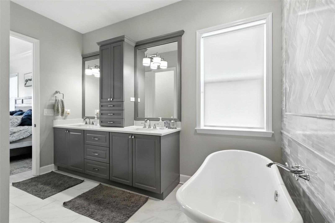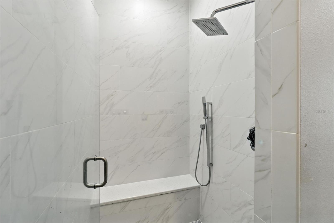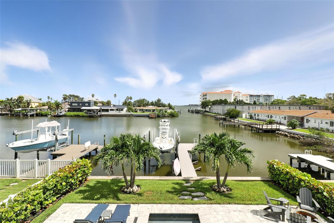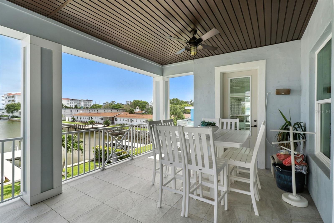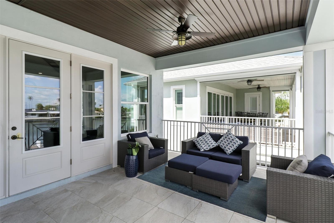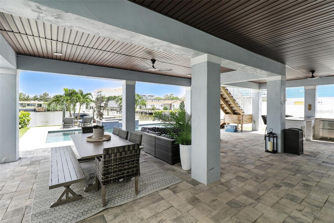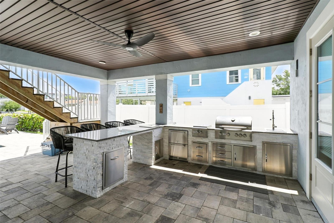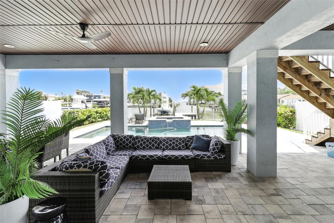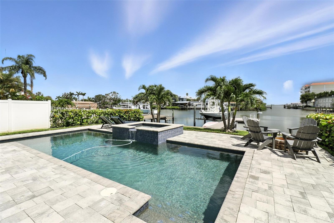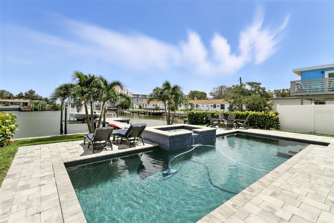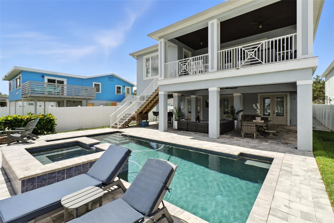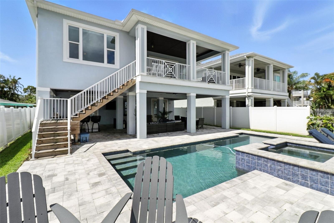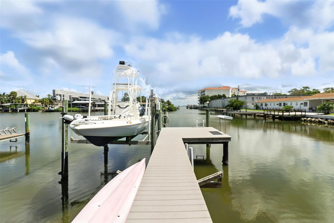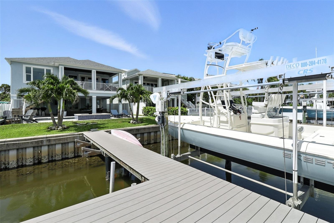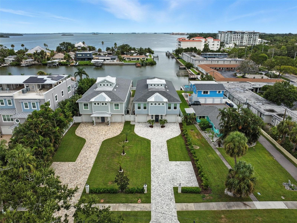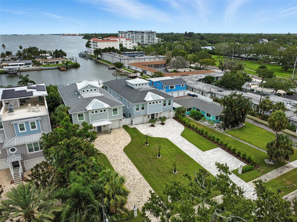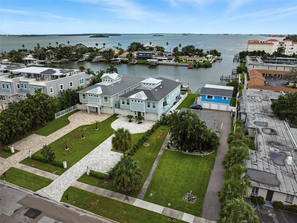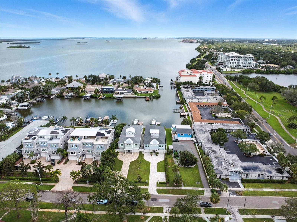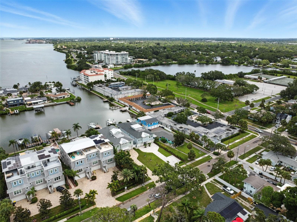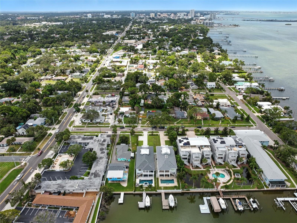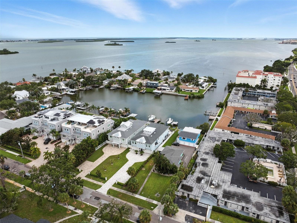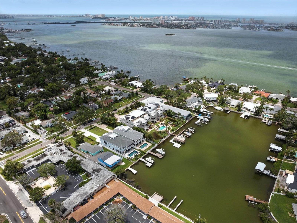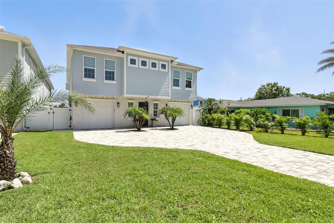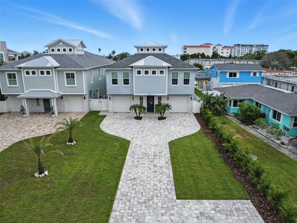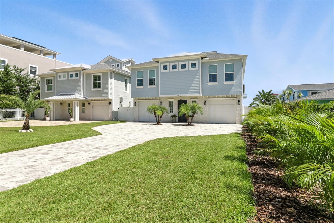Contact Laura Uribe
Schedule A Showing
406 Venetian Drive, CLEARWATER, FL 33755
Priced at Only: $3,200,000
For more Information Call
Office: 855.844.5200
Address: 406 Venetian Drive, CLEARWATER, FL 33755
Property Location and Similar Properties
- MLS#: TB8409847 ( Residential )
- Street Address: 406 Venetian Drive
- Viewed: 538
- Price: $3,200,000
- Price sqft: $471
- Waterfront: Yes
- Wateraccess: Yes
- Waterfront Type: Intracoastal Waterway
- Year Built: 2018
- Bldg sqft: 6800
- Bedrooms: 5
- Total Baths: 4
- Full Baths: 4
- Garage / Parking Spaces: 6
- Days On Market: 214
- Additional Information
- Geolocation: 27.9871 / -82.7968
- County: PINELLAS
- City: CLEARWATER
- Zipcode: 33755
- Subdivision: North Shore Park
- Elementary School: Sandy Lane
- Middle School: Dunedin land
- High School: Clearwater
- Provided by: EPIQUE REALTY, INC.
- Contact: Alana O'Hanlan
- 888-893-3537

- DMCA Notice
-
DescriptionOne or more photo(s) has been virtually staged. Built in 2018, this exceptional waterfront residence seamlessly blends coastal sophistication with the confidence of modern construction. Elevated above flood level and designed to meet todays stringent hurricane standards, the home offers high efficiency systems, luxury appliances, and enhanced durability delivering both refined comfort and long term peace of mind. The main living level features a spacious great room that flows effortlessly into a well appointed kitchen, creating an inviting space for everyday living and effortless entertaining. The primary suite is a tranquil retreat with sweeping water views, while guest bedrooms are thoughtfully positioned on the opposite wing for added privacy. All living spaces are situated on a single elevated level, offering ease, accessibility, and intentional design. Outdoors, a resort style pool is framed by lush tropical landscaping and a generous covered lanai complete with an outdoor living area, dining space, and summer kitchen. Whether enjoying a post boating swim, entertaining under the stars, or savoring a quiet sunrise coffee, this home is designed for relaxed waterfront living. Boaters will appreciate the homes ideal setting in a quiet cove with views of the Dunedin Causeway, along with quick access to waterfront dining and nearby islands. Rare garage space for up to six vehicles provides exceptional flexibility for car enthusiasts, storage, or hobbies. Centrally located with no bridges to navigate, the home offers easy access to Downtown Clearwater and the charm of Dunedin both conveniently reachable by golf cart. Unlike barrier island living, this location eliminates seasonal traffic and bridge delays while preserving the coastal lifestyle. This is more than a home its a thoughtfully designed waterfront lifestyle defined by comfort, convenience, and enduring quality. Photos may include virtual enhancements and are for illustrative purposes only. Property is sold as is.
Features
Waterfront Description
- Intracoastal Waterway
Appliances
- Dishwasher
- Disposal
- Dryer
- Gas Water Heater
- Ice Maker
- Range Hood
- Refrigerator
- Washer
- Wine Refrigerator
Home Owners Association Fee
- 0.00
Carport Spaces
- 0.00
Close Date
- 0000-00-00
Cooling
- Central Air
Country
- US
Covered Spaces
- 0.00
Exterior Features
- Balcony
- French Doors
- Lighting
- Outdoor Kitchen
- Sidewalk
Fencing
- Vinyl
Flooring
- Ceramic Tile
Garage Spaces
- 6.00
Heating
- Central
High School
- Clearwater High-PN
Insurance Expense
- 0.00
Interior Features
- Ceiling Fans(s)
- Eat-in Kitchen
- Open Floorplan
- Split Bedroom
- Vaulted Ceiling(s)
- Walk-In Closet(s)
Legal Description
- NORTH SHORE PARK BLK 1
- W 35FT OF LOT 5 & E 15FT OF LOT 6
Levels
- Two
Living Area
- 3250.00
Lot Features
- Flood Insurance Required
- FloodZone
- Landscaped
- Near Public Transit
- Sidewalk
- Paved
Middle School
- Dunedin Highland Middle-PN
Area Major
- 33755 - Clearwater
Net Operating Income
- 0.00
Occupant Type
- Owner
Open Parking Spaces
- 0.00
Other Expense
- 0.00
Parcel Number
- 04-29-15-61488-001-0050
Parking Features
- Boat
- Golf Cart Garage
- Golf Cart Parking
- Guest
- Oversized
- RV Carport
- Tandem
- Basement
Pool Features
- In Ground
Possession
- Close Of Escrow
Property Type
- Residential
Roof
- Shingle
School Elementary
- Sandy Lane Elementary-PN
Sewer
- Public Sewer
Style
- Coastal
- Elevated
Tax Year
- 2024
Township
- 29
Utilities
- Electricity Connected
- Public
- Sewer Connected
- Water Connected
View
- Water
Views
- 538
Virtual Tour Url
- https://book.boulevardrealestatemedia.com/sites/qaqxpkg/unbranded
Water Source
- Public
Year Built
- 2018
