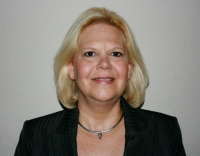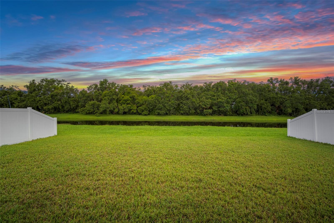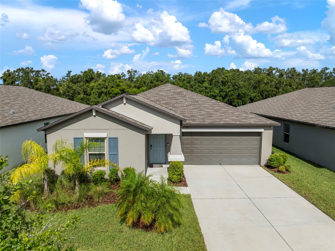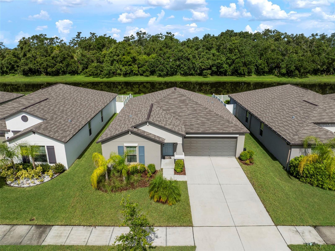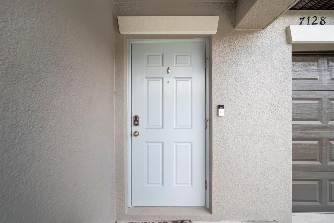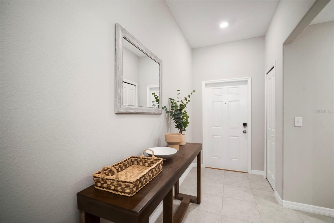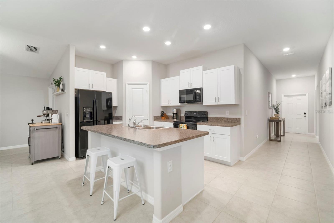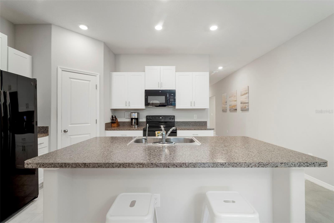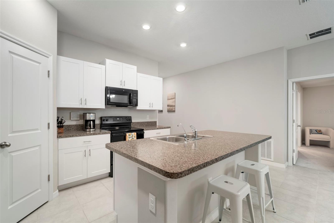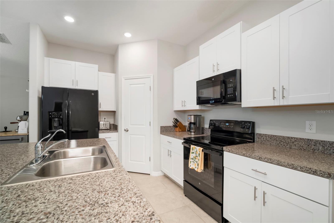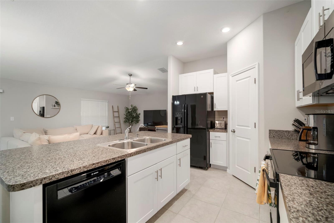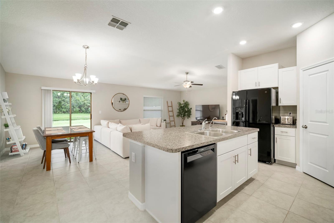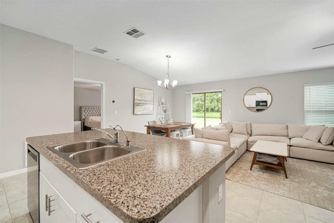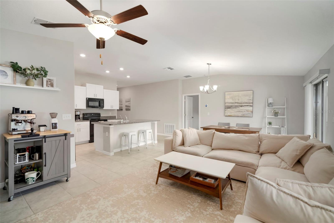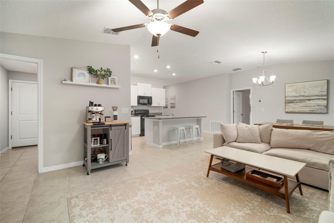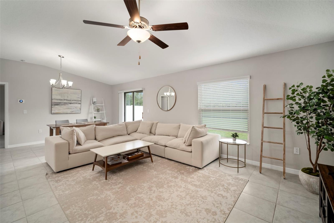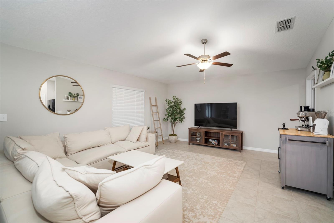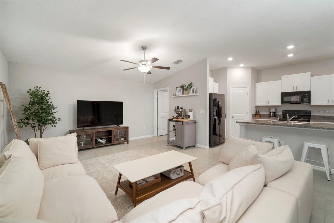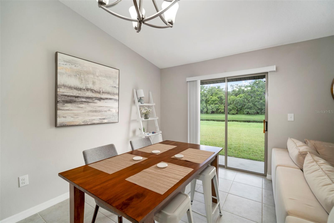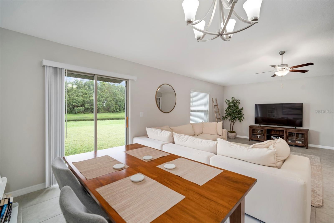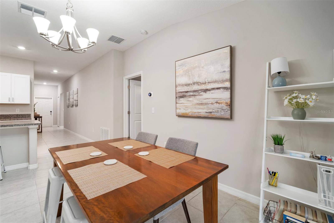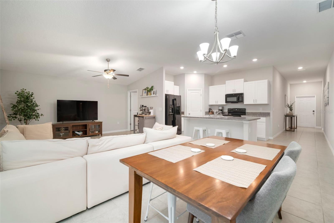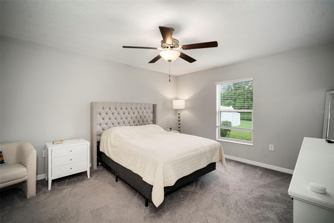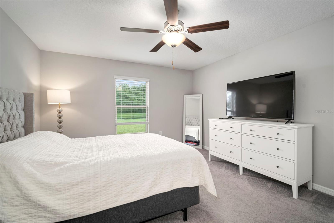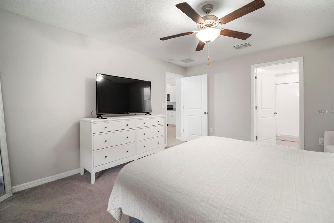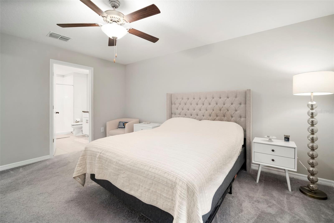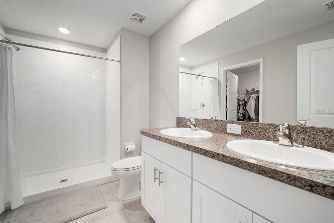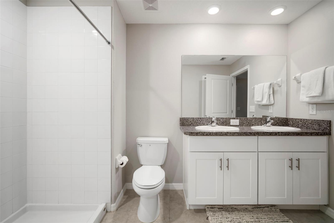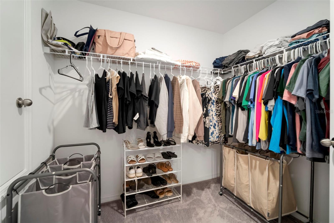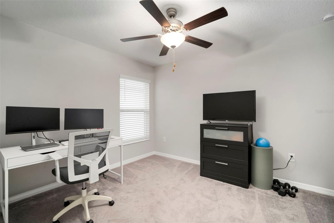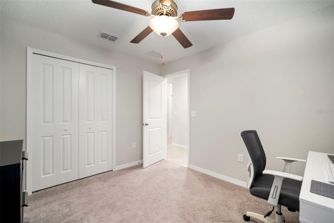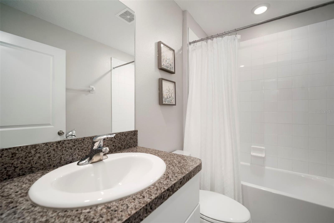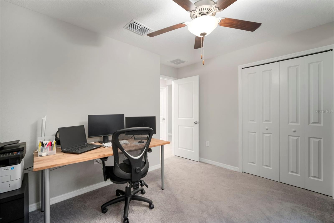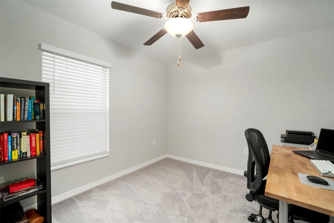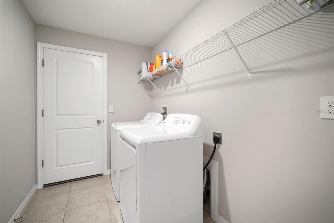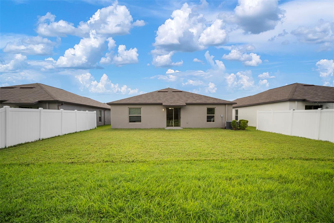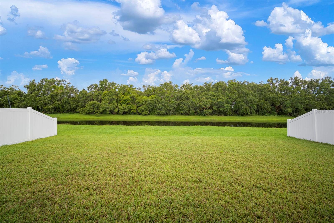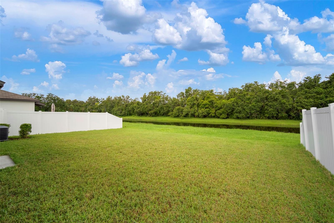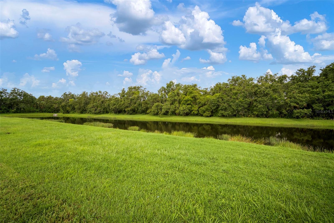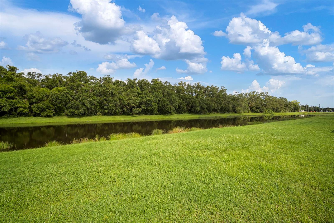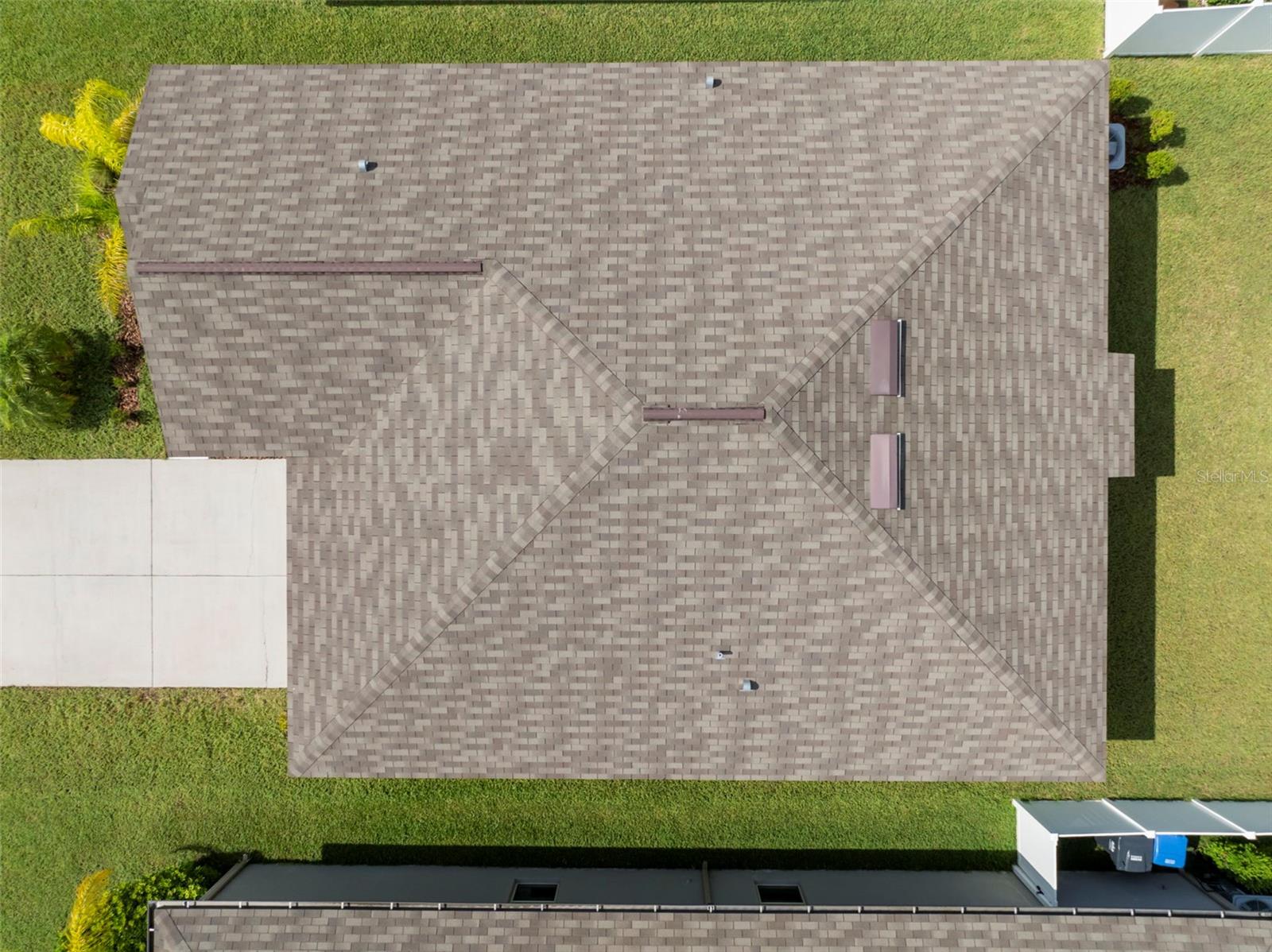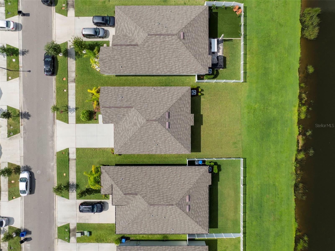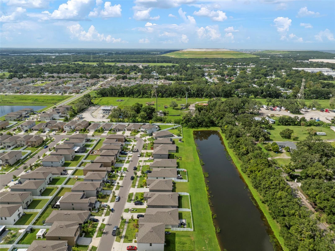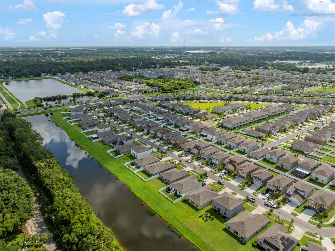Contact Laura Uribe
Schedule A Showing
7128 Samuel Ivy Drive, TAMPA, FL 33619
Priced at Only: $375,000
For more Information Call
Office: 855.844.5200
Address: 7128 Samuel Ivy Drive, TAMPA, FL 33619
Property Photos
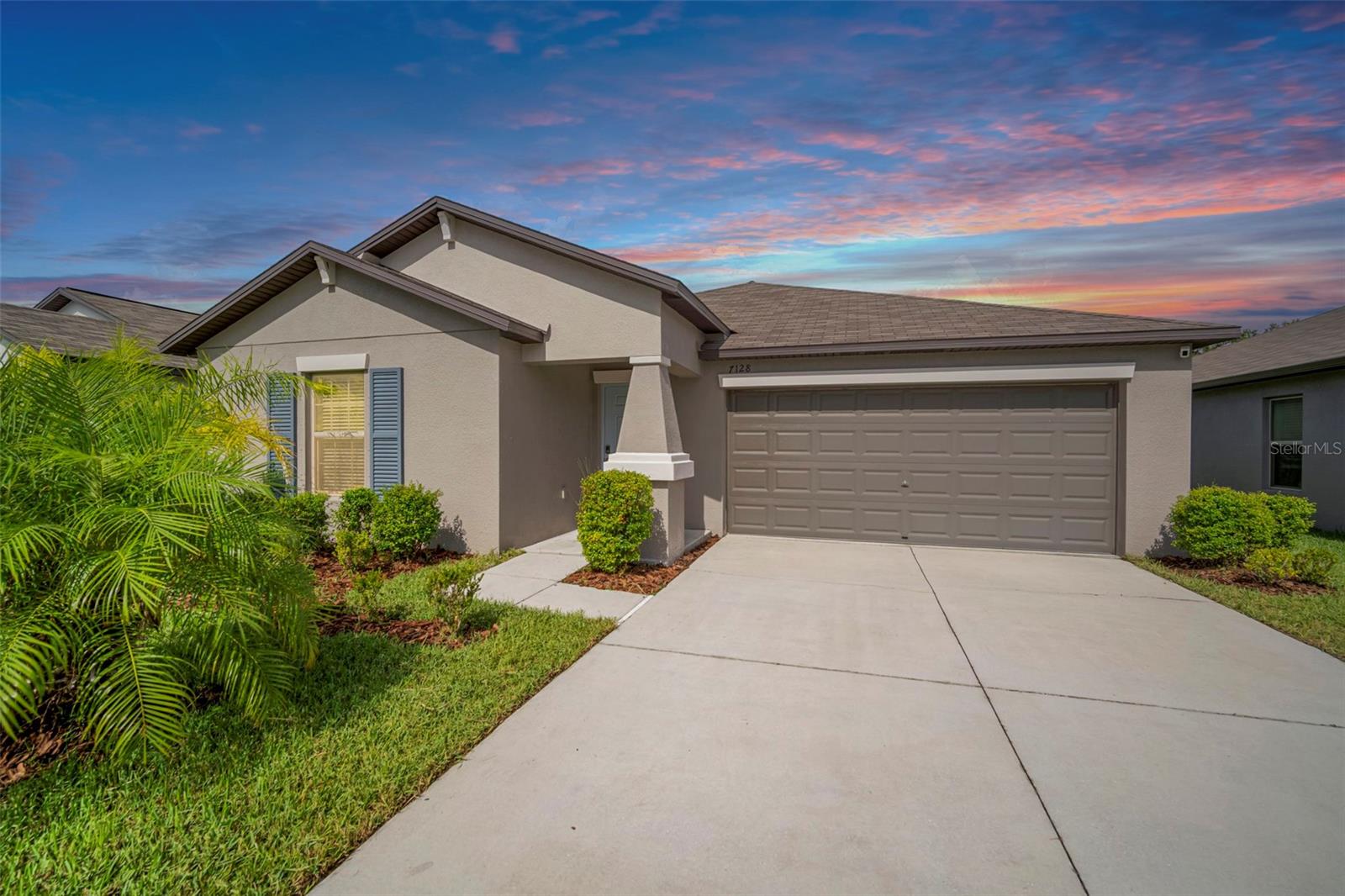
Property Location and Similar Properties
- MLS#: TB8410434 ( Residential )
- Street Address: 7128 Samuel Ivy Drive
- Viewed: 17
- Price: $375,000
- Price sqft: $193
- Waterfront: Yes
- Wateraccess: Yes
- Waterfront Type: Pond
- Year Built: 2021
- Bldg sqft: 1940
- Bedrooms: 3
- Total Baths: 2
- Full Baths: 2
- Garage / Parking Spaces: 2
- Days On Market: 47
- Additional Information
- Geolocation: 27.9094 / -82.3762
- County: HILLSBOROUGH
- City: TAMPA
- Zipcode: 33619
- Subdivision: Touchstone Ph 4
- Elementary School: Bing
- Middle School: Giunta
- High School: Spoto
- Provided by: COMPASS FLORIDA LLC

- DMCA Notice
-
DescriptionWelcome to 7128 Samuel Ivy Dr, where peaceful views and modern comfort meet in the heart of Tampas Touchstone community. This newer 3 bedroom, 2 bathroom single story home offers light, airy living with a smart layout and a serene backyard retreat. Inside, you'll find an open concept living space featuring a bright white kitchen with shaker cabinets, a spacious island, and plenty of natural light throughout. Step outside to your oversized backyard with no rear neighbors, just beautiful views of conservation and a ponda perfect setting to relax, play, or personalize with your dream outdoor space. Located just minutes from Downtown Tampa, Ybor City, and major commuter routes, this home delivers both convenience and calm.
Features
Waterfront Description
- Pond
Appliances
- Dishwasher
- Disposal
- Dryer
- Microwave
- Range
- Refrigerator
- Washer
Association Amenities
- Fitness Center
- Park
- Playground
- Pool
Home Owners Association Fee
- 265.00
Association Name
- Touchstone Community Association/ Will Pahick
Association Phone
- 813-993-4000
Carport Spaces
- 0.00
Close Date
- 0000-00-00
Cooling
- Central Air
Country
- US
Covered Spaces
- 0.00
Exterior Features
- Sidewalk
- Sliding Doors
Flooring
- Carpet
- Ceramic Tile
Garage Spaces
- 2.00
Heating
- Central
High School
- Spoto High-HB
Insurance Expense
- 0.00
Interior Features
- Ceiling Fans(s)
- Eat-in Kitchen
- High Ceilings
- Open Floorplan
- Primary Bedroom Main Floor
- Walk-In Closet(s)
- Window Treatments
Legal Description
- TOUCHSTONE PHASE 4 LOT 20 BLOCK 17
Levels
- One
Living Area
- 1540.00
Middle School
- Giunta Middle-HB
Area Major
- 33619 - Tampa / Palm River / Progress Village
Net Operating Income
- 0.00
Occupant Type
- Owner
Open Parking Spaces
- 0.00
Other Expense
- 0.00
Parcel Number
- U-35-29-19-C1R-000017-00020.0
Pets Allowed
- Yes
Possession
- Close Of Escrow
Property Type
- Residential
Roof
- Shingle
School Elementary
- Bing-HB
Sewer
- Public Sewer
Tax Year
- 2024
Township
- 29
Utilities
- BB/HS Internet Available
- Cable Available
- Electricity Connected
- Public
- Sewer Connected
- Underground Utilities
- Water Connected
View
- Trees/Woods
- Water
Views
- 17
Virtual Tour Url
- https://www.propertypanorama.com/instaview/stellar/TB8410434
Water Source
- Public
Year Built
- 2021
Zoning Code
- PD
