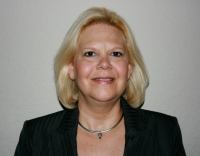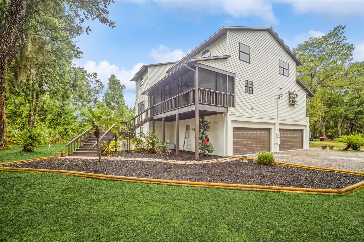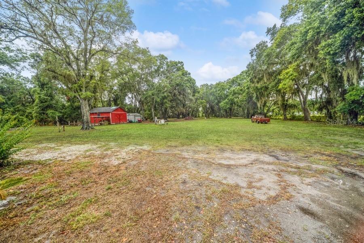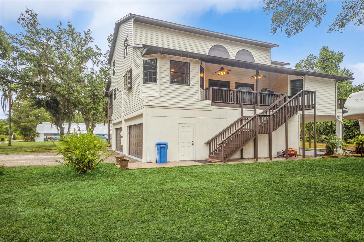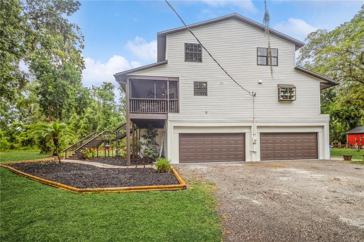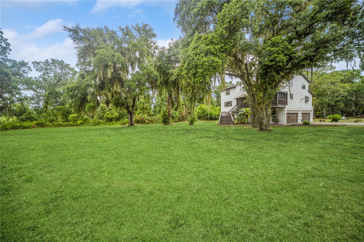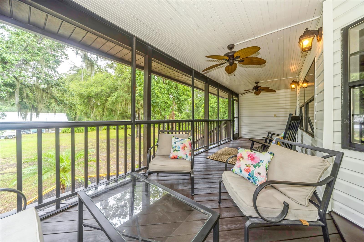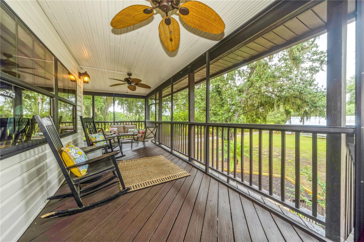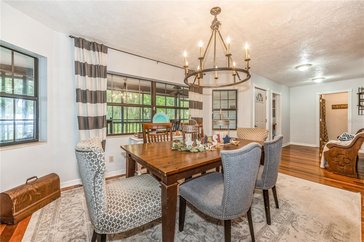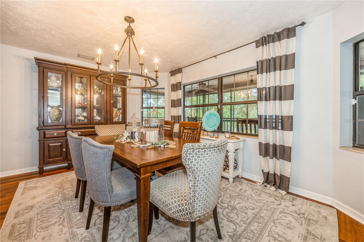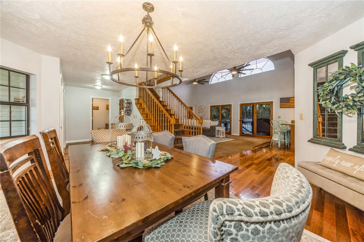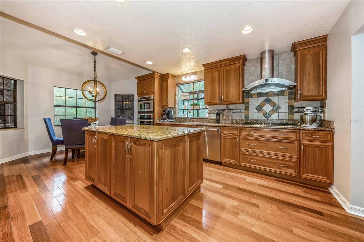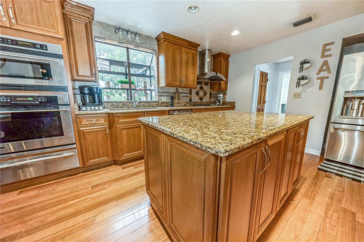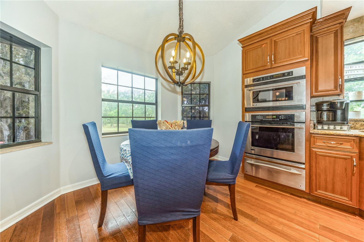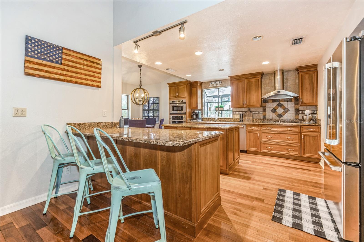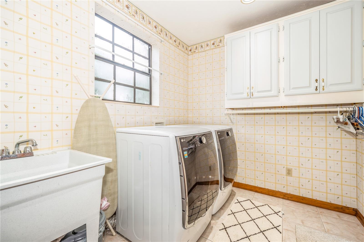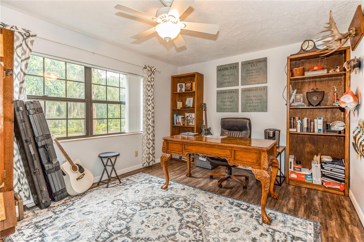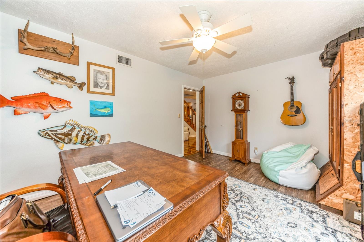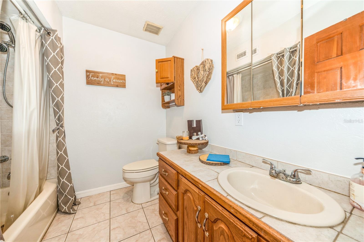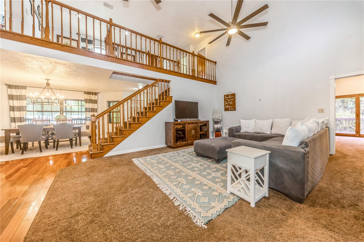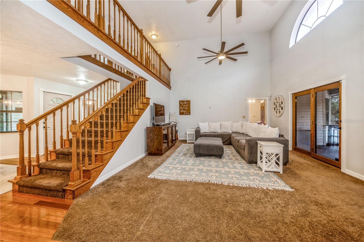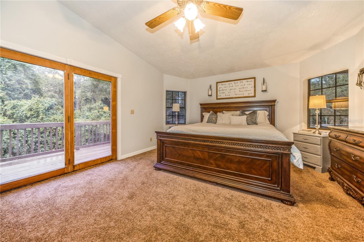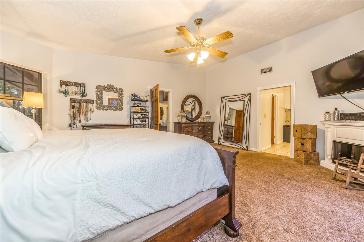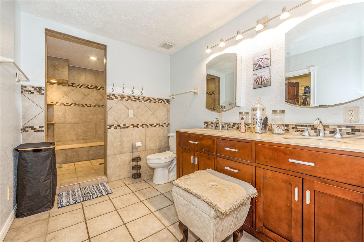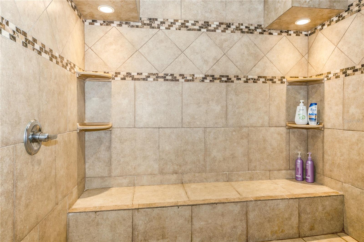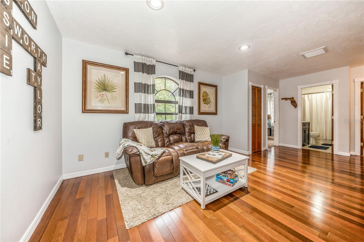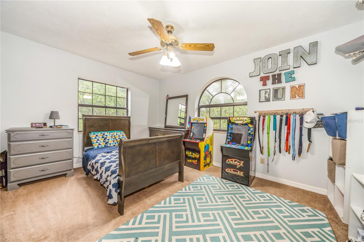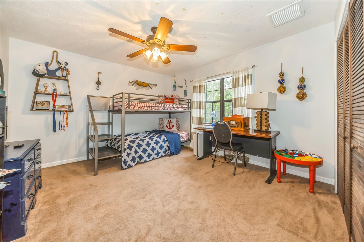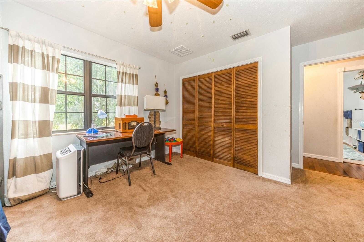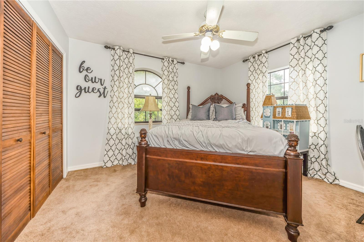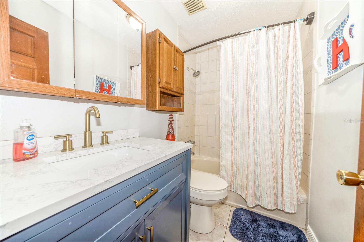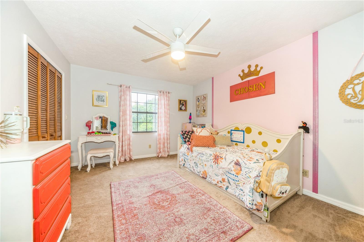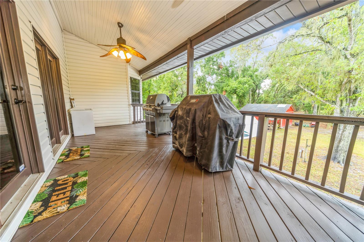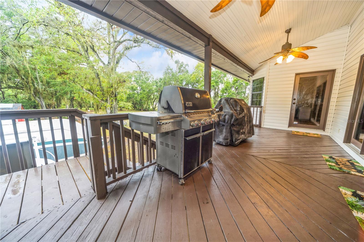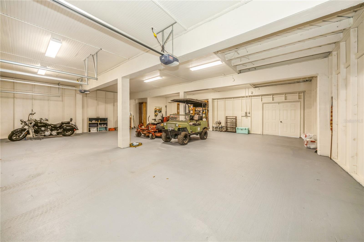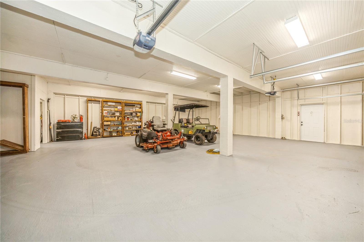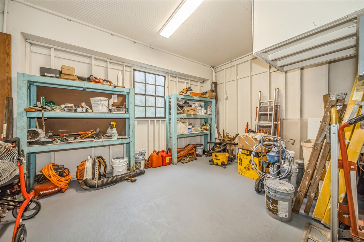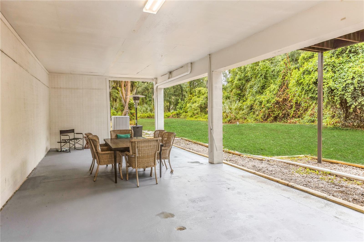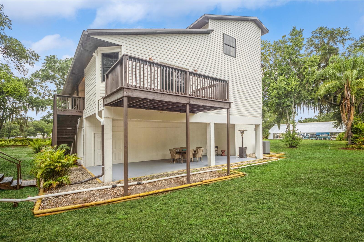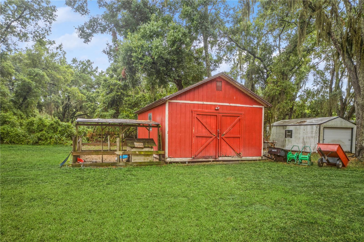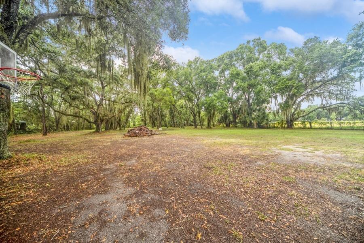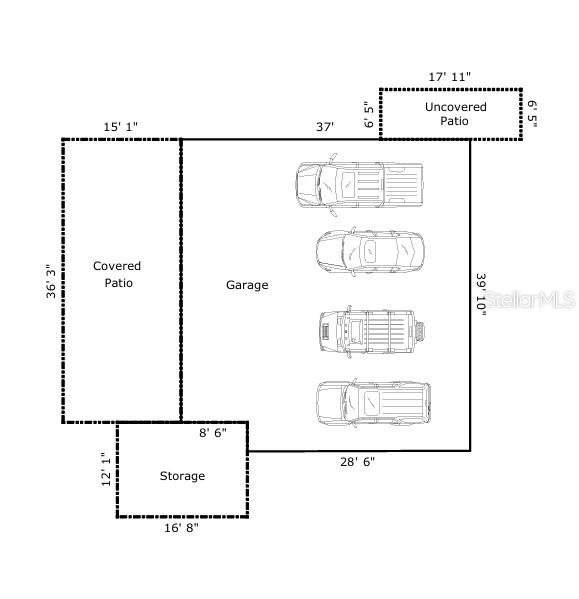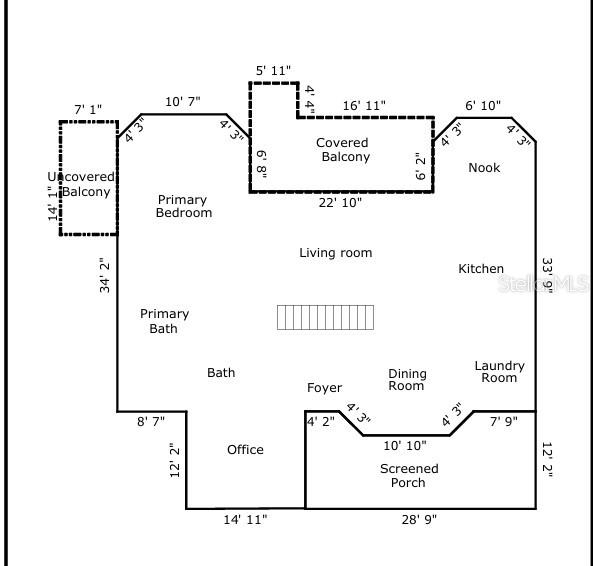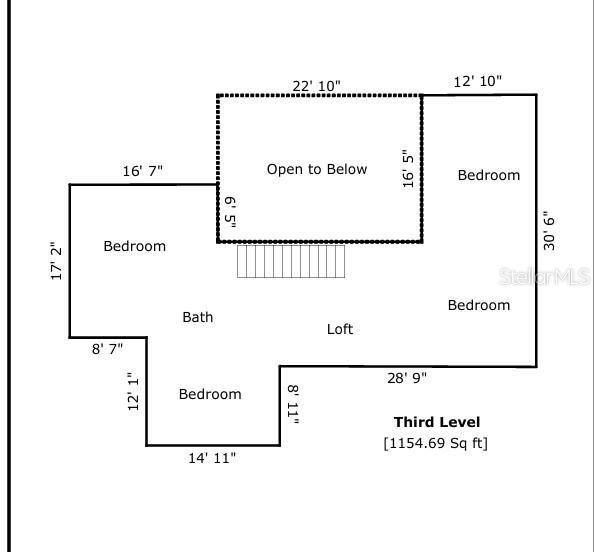Contact Laura Uribe
Schedule A Showing
13005 Sea Critter Lane, DOVER, FL 33527
Priced at Only: $750,000
For more Information Call
Office: 855.844.5200
Address: 13005 Sea Critter Lane, DOVER, FL 33527
Property Photos
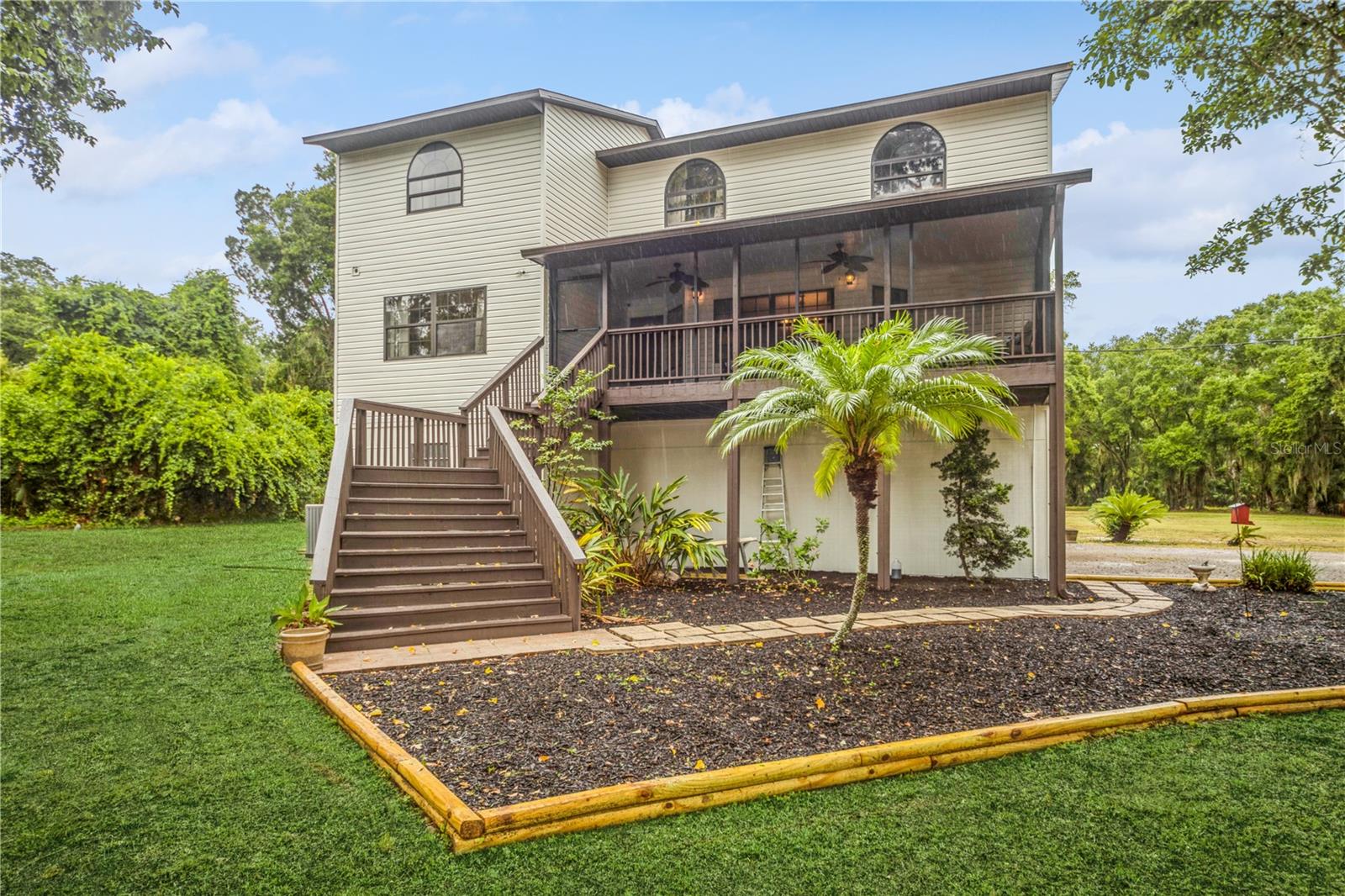
Property Location and Similar Properties
- MLS#: TB8423623 ( Residential )
- Street Address: 13005 Sea Critter Lane
- Viewed: 8
- Price: $750,000
- Price sqft: $119
- Waterfront: No
- Year Built: 1991
- Bldg sqft: 6302
- Bedrooms: 5
- Total Baths: 3
- Full Baths: 3
- Garage / Parking Spaces: 4
- Days On Market: 15
- Acreage: 3.06 acres
- Additional Information
- Geolocation: 28.0395 / -82.2395
- County: HILLSBOROUGH
- City: DOVER
- Zipcode: 33527
- Subdivision: Unplatted
- Provided by: COLDWELL BANKER REALTY
- Contact: Gynafer Hollingsworth
- 813-289-1712

- DMCA Notice
-
DescriptionWelcome to your dream home, a secluded retreat nestled on three private acres in Hillsborough County, where nature and modern amenities coexist harmoniously. This exquisite property offers a tranquil escape while being just minutes from the vibrant heart of Tampa. Located just 10 minutes from the Hard Rock Casino and 15 minutes from downtown Tampa, this property provides quick access to I 4, making trips to Tampa and Orlando a breeze. Experience modern comforts with a newly installed roof in 2025 on both the house and barn, an updated HVAC system from 2019, a newer hot water heater, and a freshly painted exterior. There is expansive parking available for RVs, boats, and all your toys. The property boasts a dream workshop and storage solutions, including a massive four car garage with new doors, capable of storing eight cars tandem, an additional storage room within the garage, and an RV 220 hook up. The interiors are elegant and spacious, featuring front and back staircases leading to your main living area, a charming front porch perfect for morning coffee with nature views, a sunlit dining room ideal for gatherings, and a cozy office space for a productive work from home environment. The expansive living room features soaring ceilings and an exposed staircase, ideal for hosting with access to the chefs kitchen, which includes a large island and peninsula for ample workspace, a built in microwave and oven, and a gas cooktop for culinary enthusiasts. The luxurious primary suite is a spacious oasis with room for large furniture, an ensuite with double marble vanities, a giant walk in shower, and a private balcony overlooking lush landscaping. Upstairs, youll find a versatile loft area perfect for a game room, additional living space, or homeschool space. There are 4 large guest bedrooms with ample closet space, and an additional bathroom with a new vanity and tub/shower combo. The outdoor space offers a back porch with views of the expansive property, a barn for all your storage needs, and the peaceful sounds of nature and lush landscaping. This unique gem is the perfect blend of private tranquility and convenient proximity to city life. Dont miss the opportunity to make this stunning property your forever home. Call today before this dream becomes someone elses reality!
Features
Appliances
- Built-In Oven
- Cooktop
- Dishwasher
- Disposal
- Electric Water Heater
- Kitchen Reverse Osmosis System
- Range
- Refrigerator
Home Owners Association Fee
- 0.00
Carport Spaces
- 0.00
Close Date
- 0000-00-00
Cooling
- Central Air
Country
- US
Covered Spaces
- 0.00
Exterior Features
- Balcony
- Storage
Flooring
- Carpet
- Ceramic Tile
- Laminate
- Wood
Garage Spaces
- 4.00
Heating
- Electric
Insurance Expense
- 0.00
Interior Features
- Ceiling Fans(s)
- Crown Molding
- Eat-in Kitchen
- High Ceilings
- Kitchen/Family Room Combo
- Open Floorplan
- Split Bedroom
Legal Description
- THE N 198 FT OF THE NE 1/4 OF NE 1/4 LESS THE S 178 FT OF E 707 FT AND LESS E 30 FT FOR RD R/W
Levels
- Three Or More
Living Area
- 3128.00
Lot Features
- Cleared
- Private
Area Major
- 33527 - Dover
Net Operating Income
- 0.00
Occupant Type
- Owner
Open Parking Spaces
- 0.00
Other Expense
- 0.00
Other Structures
- Barn(s)
- Workshop
Parcel Number
- U-19-28-21-ZZZ-000003-63470.0
Parking Features
- Driveway
- Garage Door Opener
- Guest
- Open
- Oversized
- RV Access/Parking
- Tandem
- Basement
- Workshop in Garage
Property Condition
- Completed
Property Type
- Residential
Roof
- Shingle
Sewer
- Septic Tank
Tax Year
- 2023
Township
- 28
Utilities
- BB/HS Internet Available
View
- Trees/Woods
Virtual Tour Url
- https://www.propertypanorama.com/instaview/stellar/TB8423623
Water Source
- Well
Year Built
- 1991
Zoning Code
- AS-1
