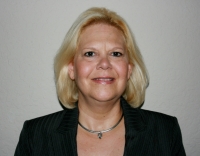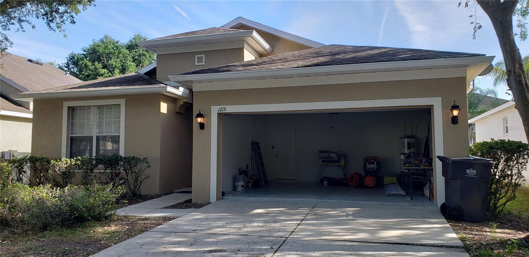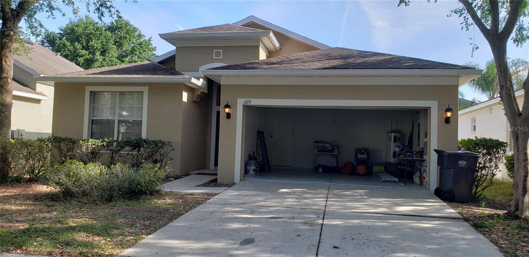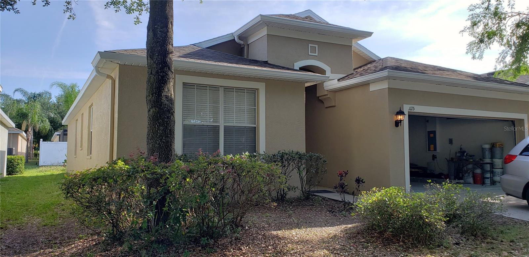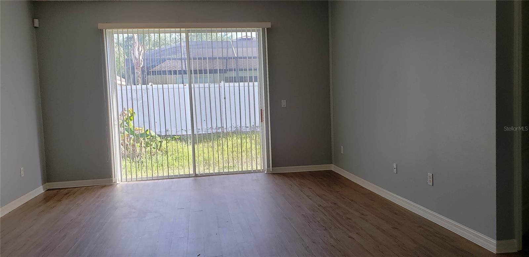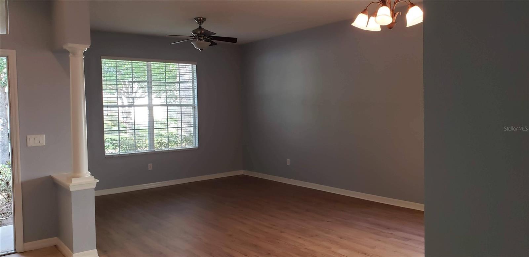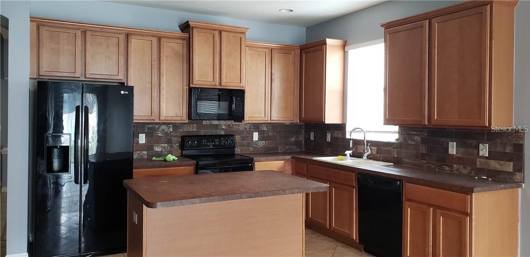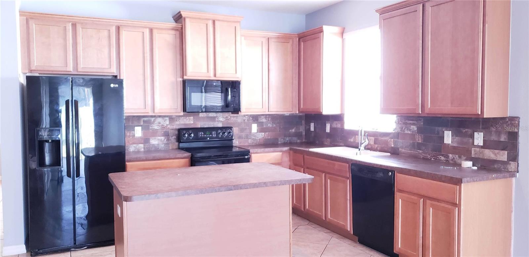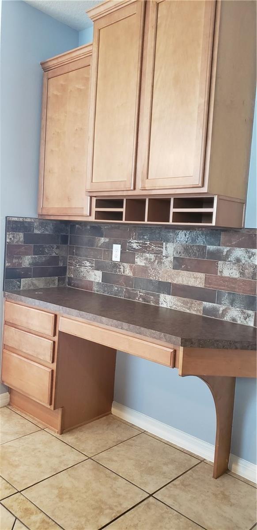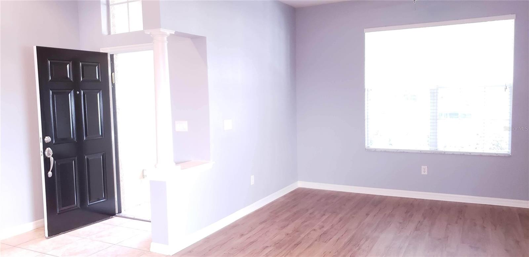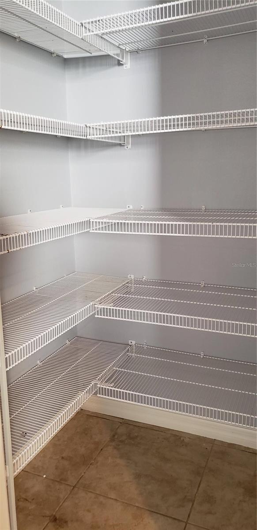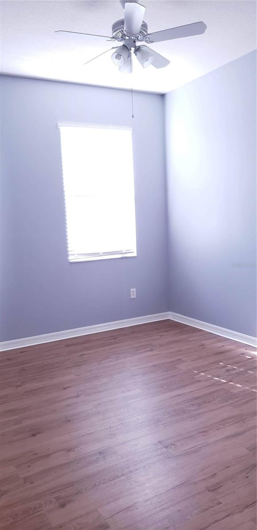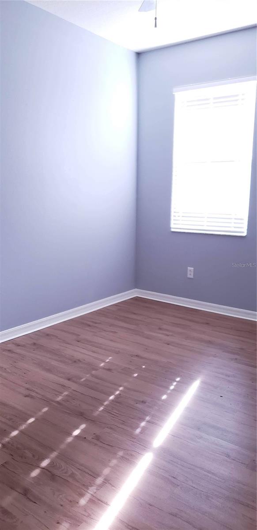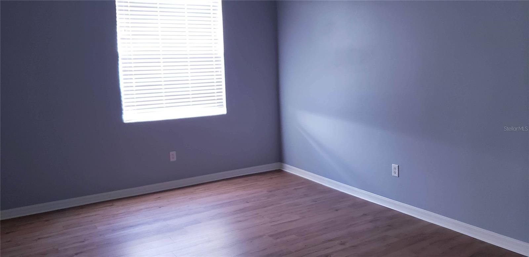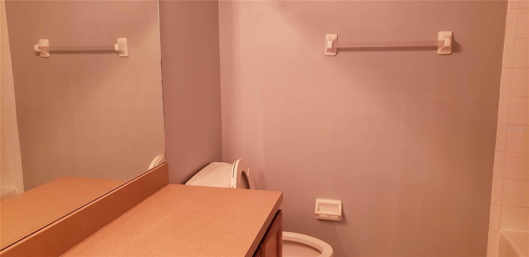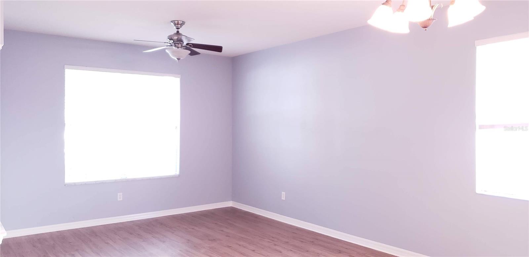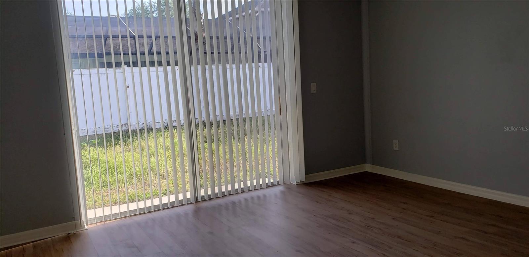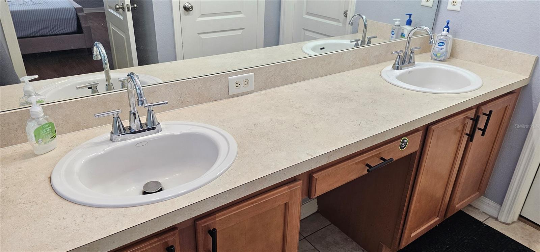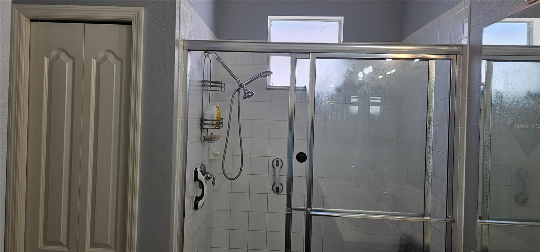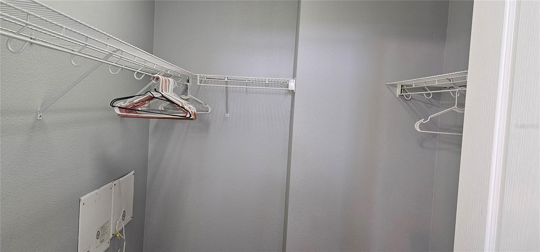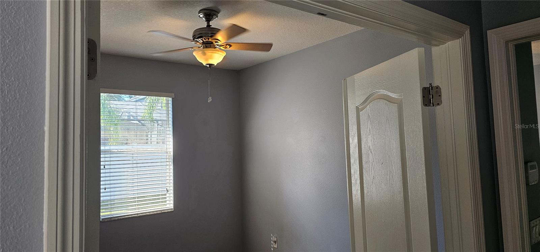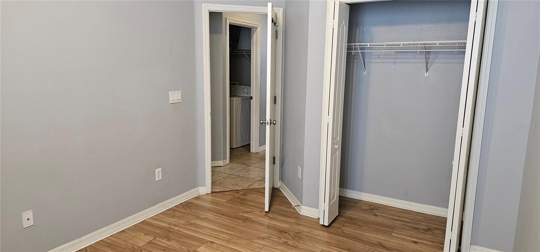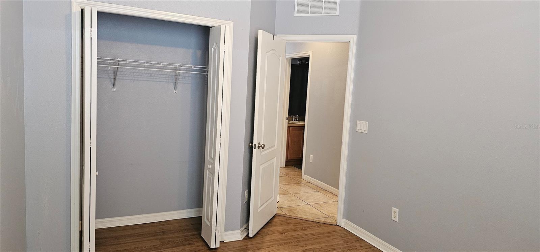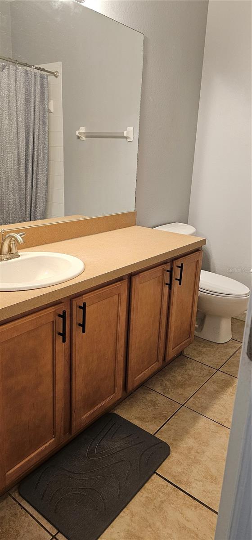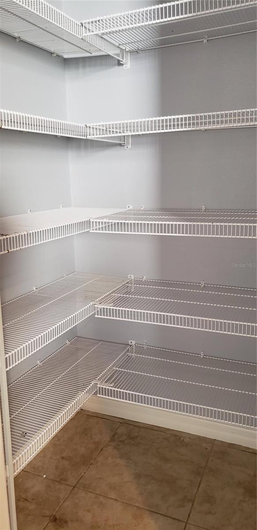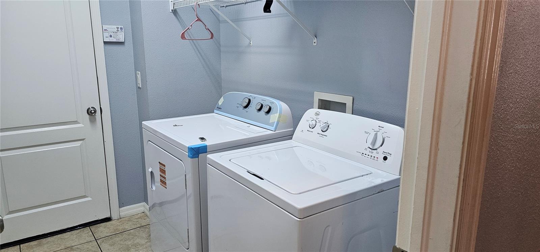Contact Laura Uribe
Schedule A Showing
1115 Fennel Green Drive, SEFFNER, FL 33584
Priced at Only: $2,250
For more Information Call
Office: 855.844.5200
Address: 1115 Fennel Green Drive, SEFFNER, FL 33584
Property Photos
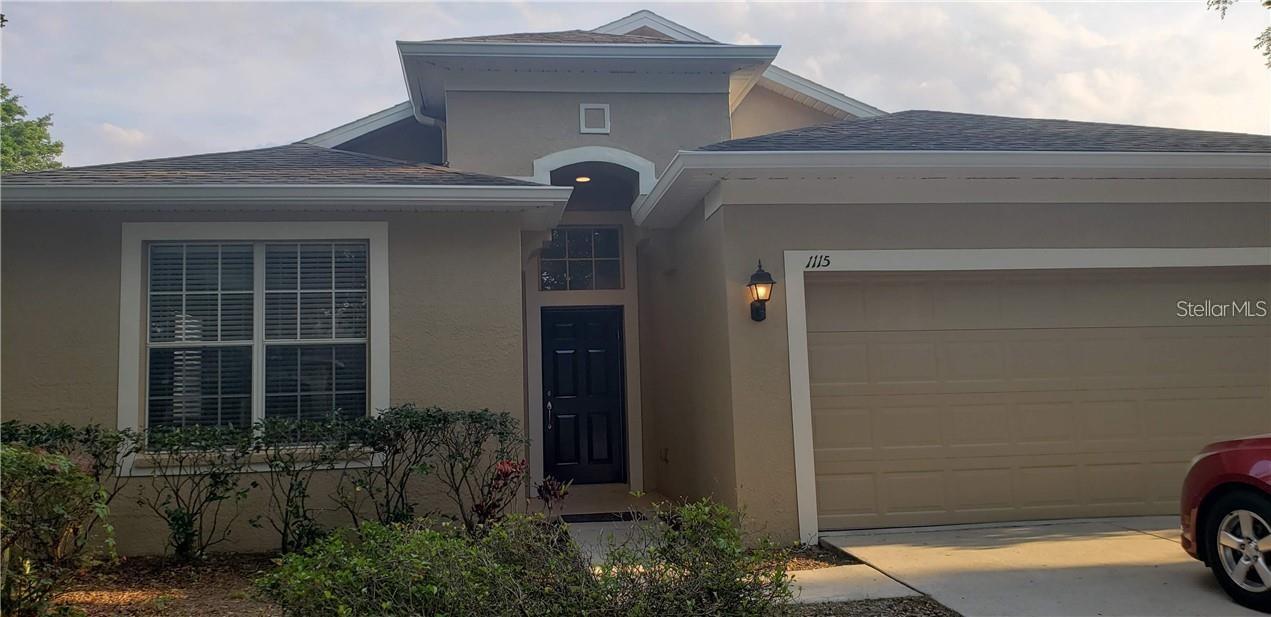
Property Location and Similar Properties
- MLS#: TB8428498 ( Residential Lease )
- Street Address: 1115 Fennel Green Drive
- Viewed: 117
- Price: $2,250
- Price sqft: $1
- Waterfront: No
- Year Built: 2006
- Bldg sqft: 2505
- Bedrooms: 4
- Total Baths: 2
- Full Baths: 2
- Garage / Parking Spaces: 2
- Days On Market: 42
- Additional Information
- Geolocation: 28.0099 / -82.2764
- County: HILLSBOROUGH
- City: SEFFNER
- Zipcode: 33584
- Subdivision: Kingsway Ph 1
- Provided by: STAR BAY REALTY CORP.
- Contact: Ovais Syed
- 813-533-6467

- DMCA Notice
-
DescriptionAvailable for IMMEDIATE OCCUPANCY! This contemporary single story residence is situated in a well established family neighborhood with convenient access to I 75, I 4, and nearby shopping centers. The home offers approximately 2,100 square feet of living space and includes three bedrooms, two bathrooms, and a versatile office with double door entry that may serve as a fourth bedroom. Interior finishes feature tile and luxury vinyl plank (LVP) flooring throughout and it's carpet free for ease of maintenance. The home boasts high ceilings, ceiling fans in every room, and abundant natural light. A formal living and dining area measuring approximately 22' x 11' welcomes you upon entry, complemented by a spacious family room ideal for gatherings. The kitchen is thoughtfully designed with a built in office nook, a central island, and a cozy breakfast area overlooking the family room. It includes all major appliances, as well as a washer and dryer. Ample cabinetry, pull out storage solutions, and a large walk in pantry provide exceptional functionality. The master suite features a generously sized bedroom, an en suite bathroom with a double vanity, and a walk in closet. The homes split floor plan places the master bedroom and office on one side, while the additional bedrooms and second bathroom are located toward the front of the house, offering privacy and convenience. A two car attached garage completes the property, providing secure parking and additional storage.
Features
Appliances
- Dishwasher
- Disposal
- Dryer
- Electric Water Heater
- Microwave
- Refrigerator
- Washer
Home Owners Association Fee
- 0.00
Association Name
- First In
Carport Spaces
- 0.00
Close Date
- 0000-00-00
Cooling
- Central Air
Country
- US
Covered Spaces
- 0.00
Furnished
- Unfurnished
Garage Spaces
- 2.00
Heating
- Central
- Heat Pump
Insurance Expense
- 0.00
Interior Features
- Ceiling Fans(s)
- High Ceilings
- Open Floorplan
- Primary Bedroom Main Floor
- Solid Wood Cabinets
- Split Bedroom
- Walk-In Closet(s)
Levels
- One
Living Area
- 2080.00
Area Major
- 33584 - Seffner
Net Operating Income
- 0.00
Occupant Type
- Tenant
Open Parking Spaces
- 0.00
Other Expense
- 0.00
Owner Pays
- None
Parcel Number
- U-35-28-20-875-000011-00015.0
Pets Allowed
- No
Property Type
- Residential Lease
Tenant Pays
- Cleaning Fee
- Re-Key Fee
Views
- 117
Virtual Tour Url
- https://www.propertypanorama.com/instaview/stellar/TB8428498
Year Built
- 2006
