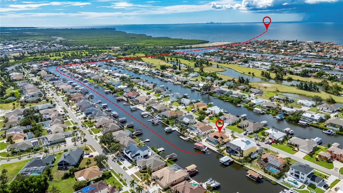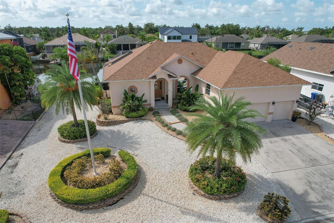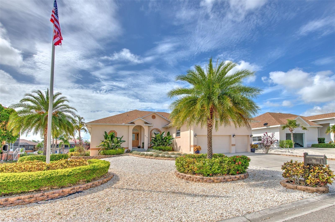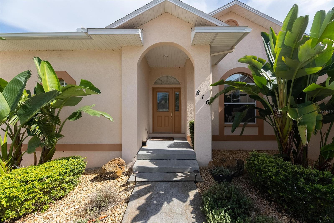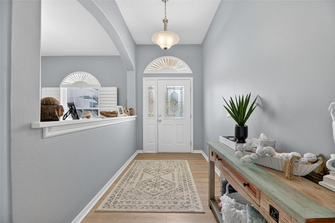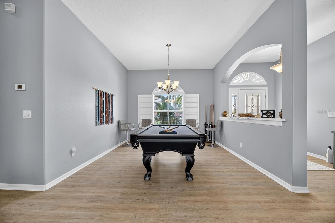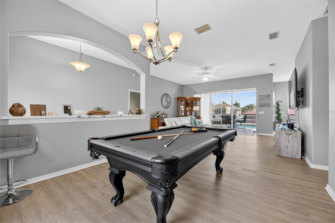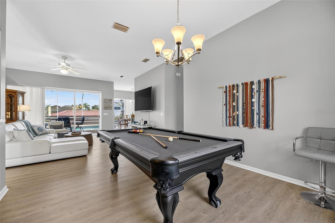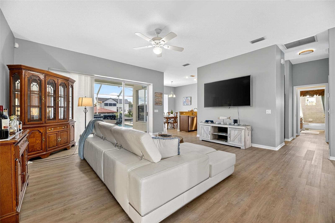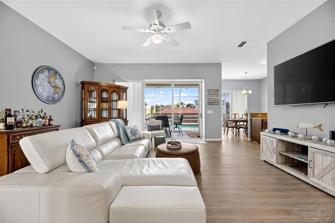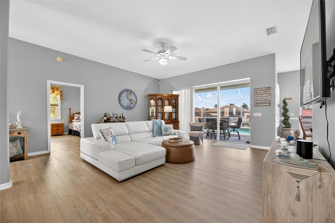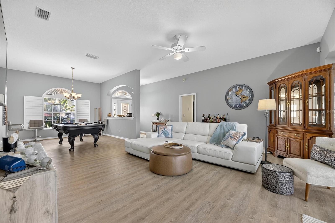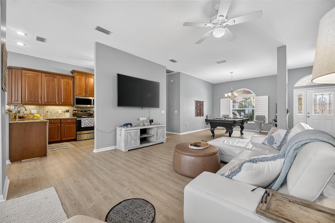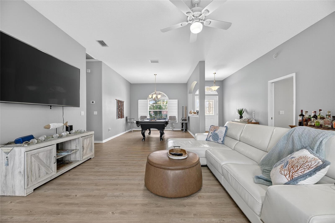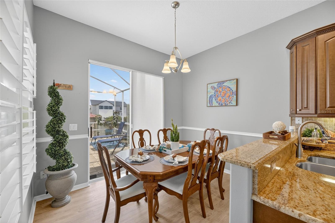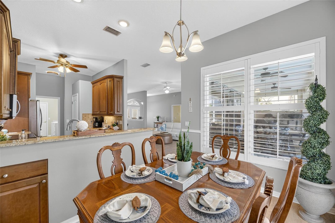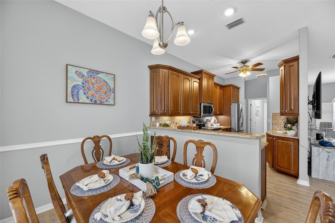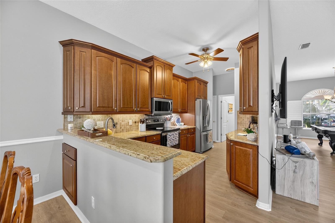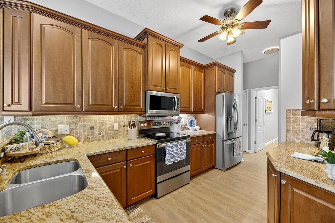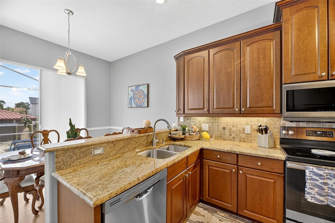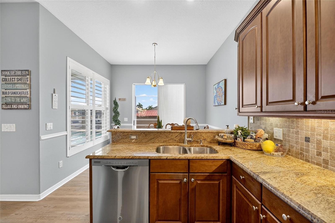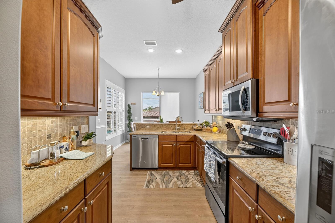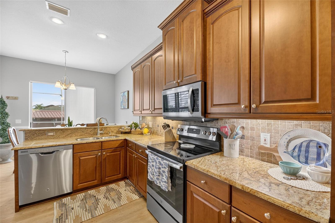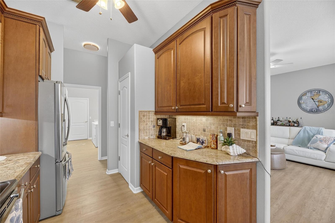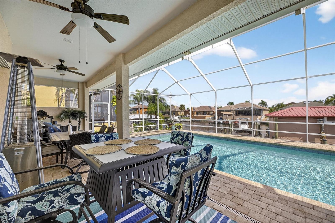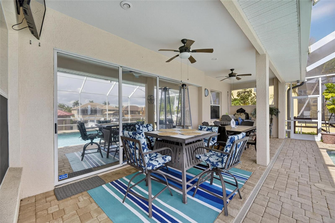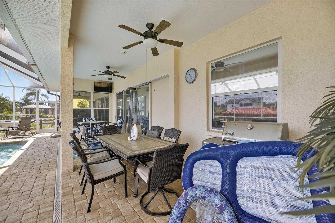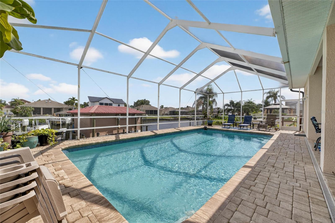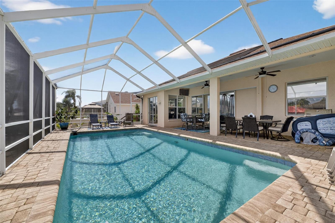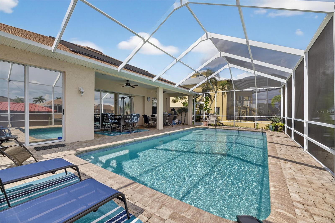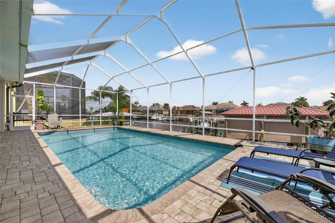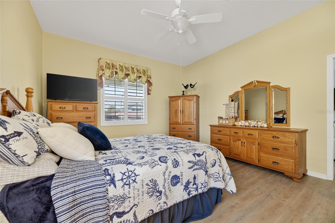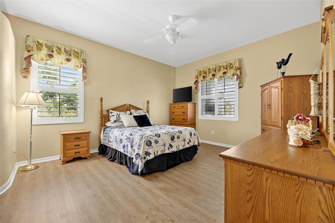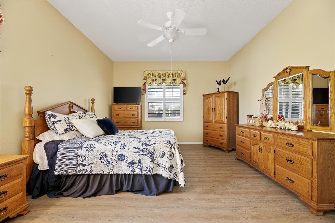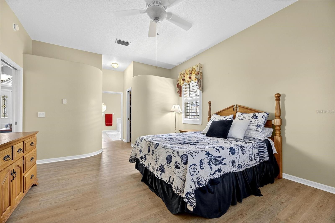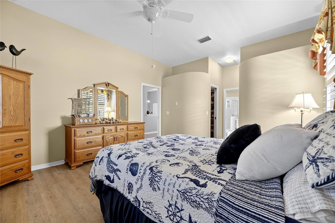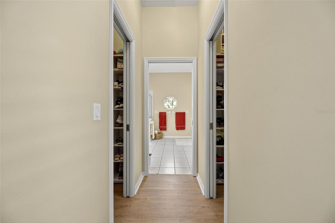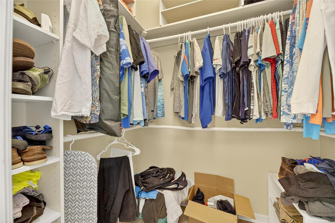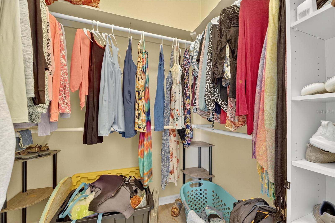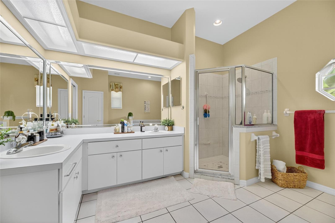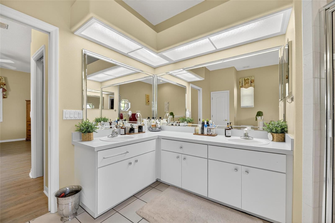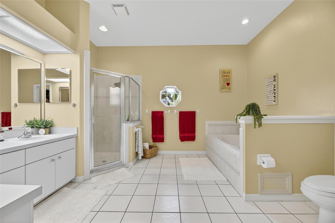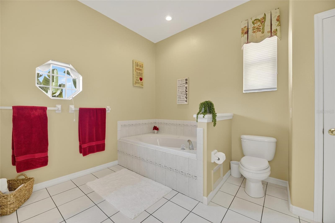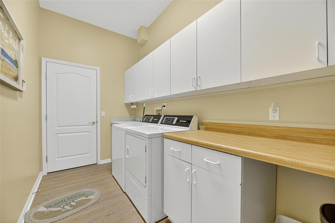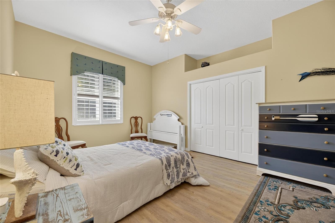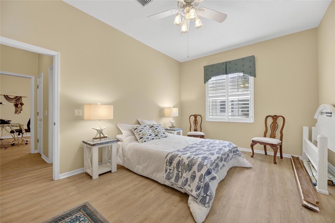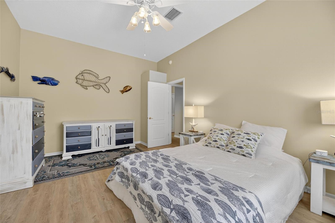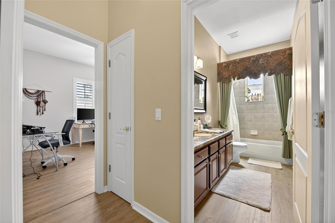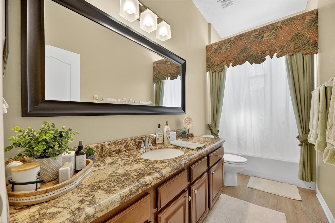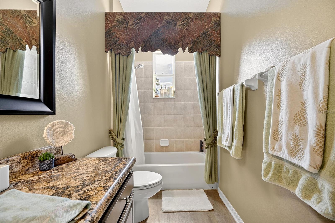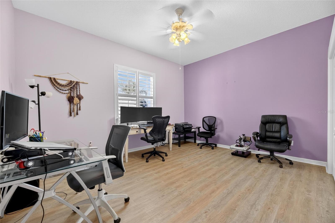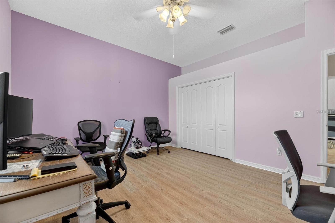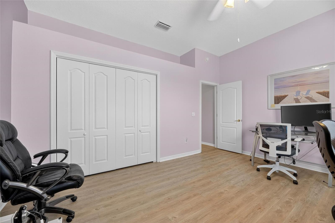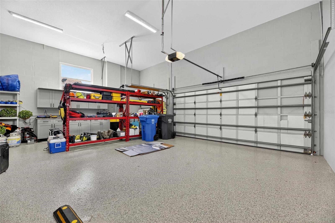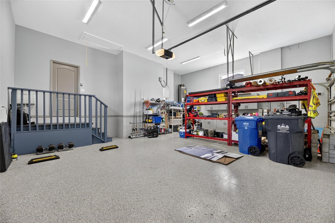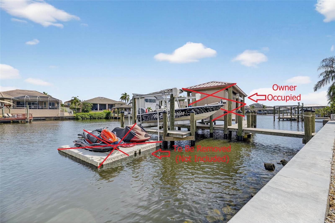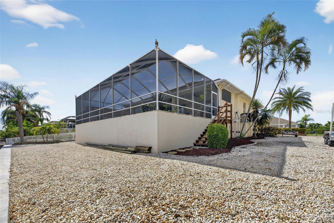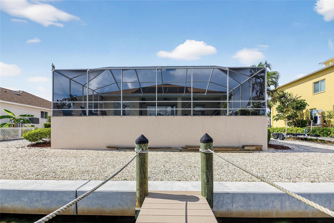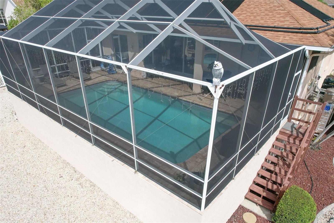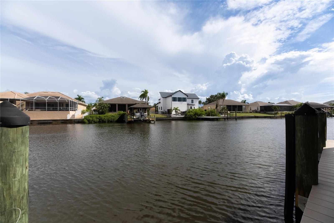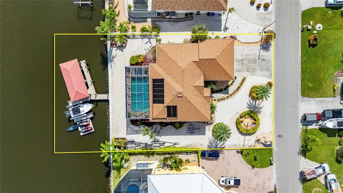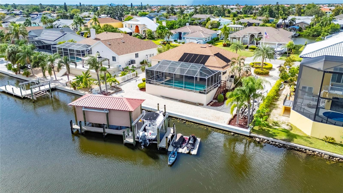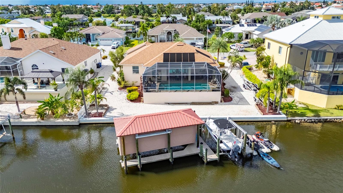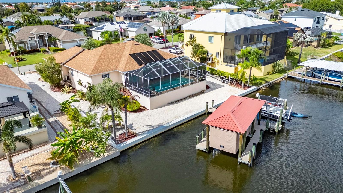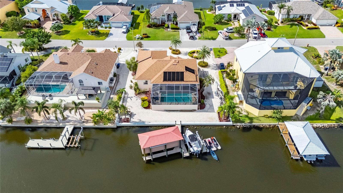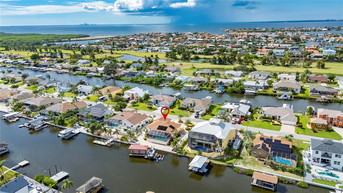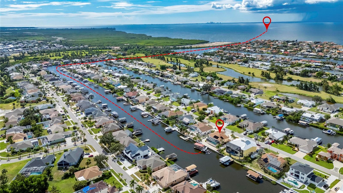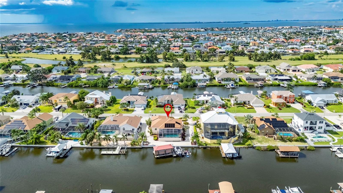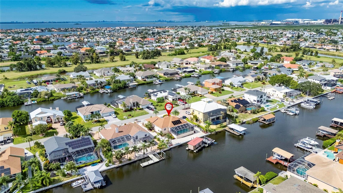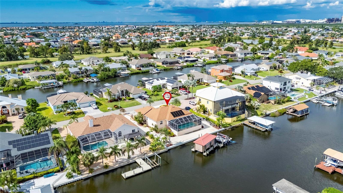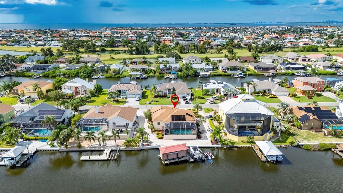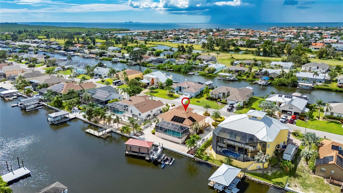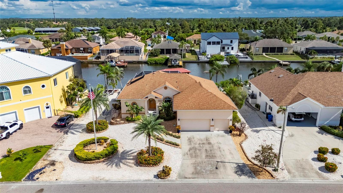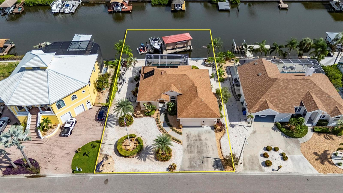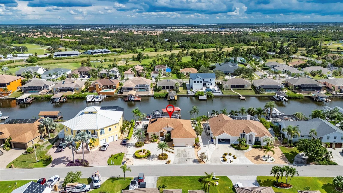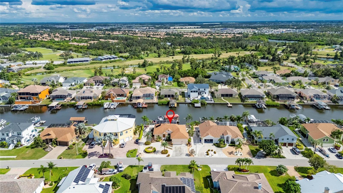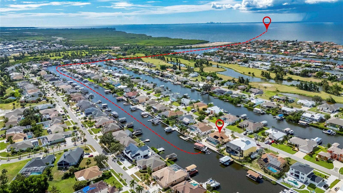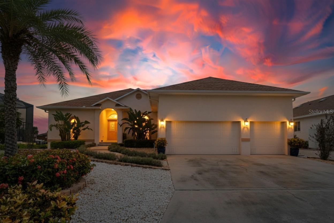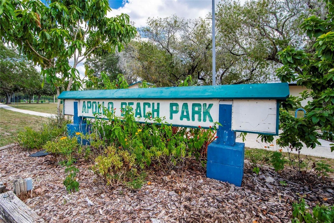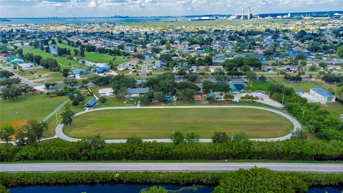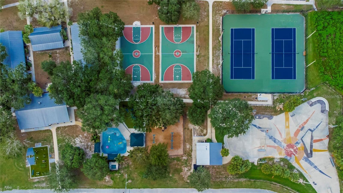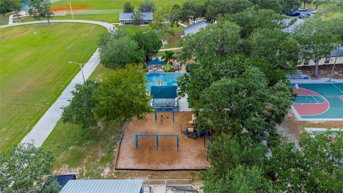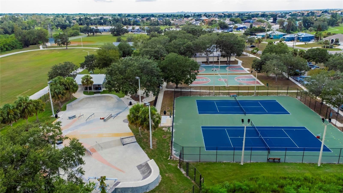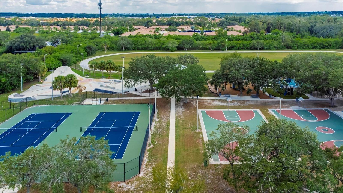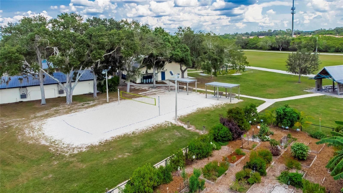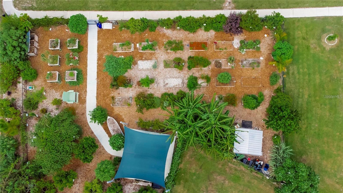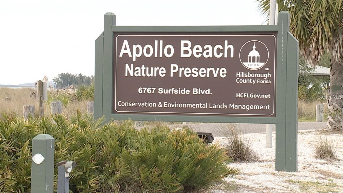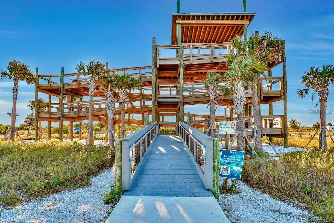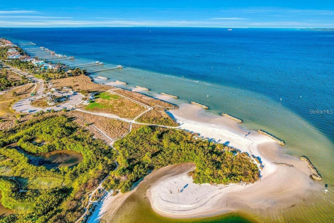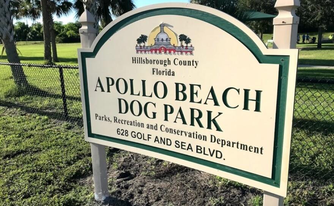Contact Laura Uribe
Schedule A Showing
816 Golf Island Drive, APOLLO BEACH, FL 33572
Priced at Only: $4,000
For more Information Call
Office: 855.844.5200
Address: 816 Golf Island Drive, APOLLO BEACH, FL 33572
Property Photos

Property Location and Similar Properties
- MLS#: TB8430158 ( Residential Lease )
- Street Address: 816 Golf Island Drive
- Viewed: 80
- Price: $4,000
- Price sqft: $1
- Waterfront: Yes
- Wateraccess: Yes
- Waterfront Type: Canal - Saltwater
- Year Built: 1999
- Bldg sqft: 3076
- Bedrooms: 3
- Total Baths: 2
- Full Baths: 2
- Garage / Parking Spaces: 3
- Days On Market: 27
- Additional Information
- Geolocation: 27.7654 / -82.4181
- County: HILLSBOROUGH
- City: APOLLO BEACH
- Zipcode: 33572
- Subdivision: Apollo Beach
- Elementary School: Apollo Beach
- Middle School: Eisenhower
- High School: Lennard
- Provided by: CHARLES RUTENBERG REALTY INC
- Contact: Amie Samuel-Hall
- 727-538-9200

- DMCA Notice
-
DescriptionApollo beach luxury waterfront lease custom built executive pool home: vacation all year round in this gorgeous waterfront pool home located on masters canal, in the very desirable community of golf & sea village! Bring your boat and have it ready for adventure, on your own boat lift. This luxury pool home is move in ready, featuring a fantastic floor plan and great flow. Bright and spacious, this 3 bedroom, 2 bath, 2,034 sq. Ft. Home with a 3 car garage was built by miller florida homes, inc. For family fun and entertaining. This well maintained home features plantation shutters throughout. Upon entering through the beveled glass doors into the foyer, you are drawn to the high ceilings and the abundance of natural light accentuating this open concept, split floor plan home's great room, dining room, and kitchen area. You will immediately fall in love with the spectacular waterfront view as you look through the large pocket slider that overlooks the pool area. The chef's kitchen is the nucleus of this beautiful home. It features stainless steel appliances, breakfast bar seating, 42" solid wood cabinets with crown molding, granite countertops, tiled backsplash, and a closet pantry. The dining room and dinette perfectly complement this well designed kitchen. The master retreat is spacious, with high ceilings and an abundance of natural light; it comfortably accommodates a king size bedroom set. It also features a large private slider leading out to the pool area, his and her closets, an appointed en suite featuring double vanities, a granite countertop, and a walk in shower. The secondary bedrooms are bright and offer generous accommodations. Masters canal is a 150' wide, deep water canal with quick and easy access to tampa bay, the gulf of mexico, and beyond. The 6,000 pound lift is the only lift included with the lease. Located with convenient access to everything tampa bay has to offer, this breathtaking property invites you to indulge in the ultimate boating lifestyle and make your waterfront dreams a vivid reality.
Features
Waterfront Description
- Canal - Saltwater
Appliances
- Dishwasher
- Disposal
- Dryer
- Electric Water Heater
- Microwave
- Range
- Refrigerator
- Washer
Home Owners Association Fee
- 0.00
Carport Spaces
- 0.00
Close Date
- 0000-00-00
Cooling
- Central Air
- Zoned
Country
- US
Covered Spaces
- 0.00
Exterior Features
- Lighting
- Private Mailbox
- Rain Gutters
- Sliding Doors
Fencing
- Partial
Flooring
- Brick
- Luxury Vinyl
Furnished
- Negotiable
Garage Spaces
- 3.00
Heating
- Central
- Electric
- Heat Pump
- Zoned
High School
- Lennard-HB
Insurance Expense
- 0.00
Interior Features
- Ceiling Fans(s)
- Eat-in Kitchen
- High Ceilings
- Living Room/Dining Room Combo
- Solid Wood Cabinets
- Split Bedroom
- Stone Counters
- Walk-In Closet(s)
- Window Treatments
Levels
- One
Living Area
- 2034.00
Lot Features
- FloodZone
- Landscaped
- Street Dead-End
- Paved
Middle School
- Eisenhower-HB
Area Major
- 33572 - Apollo Beach / Ruskin
Net Operating Income
- 0.00
Occupant Type
- Owner
Open Parking Spaces
- 0.00
Other Expense
- 0.00
Owner Pays
- Trash Collection
Parcel Number
- U-20-31-19-1TA-000036-00012.0
Parking Features
- Driveway
- Garage Door Opener
Pets Allowed
- No
Pool Features
- Deck
- Heated
- In Ground
- Lighting
- Screen Enclosure
- Solar Heat
Possession
- Rental Agreement
Property Type
- Residential Lease
School Elementary
- Apollo Beach-HB
Sewer
- Public Sewer
Utilities
- BB/HS Internet Available
- Cable Connected
- Electricity Connected
- Phone Available
- Public
- Sewer Connected
- Underground Utilities
- Water Connected
View
- Pool
- Water
Views
- 80
Virtual Tour Url
- https://www.propertypanorama.com/instaview/stellar/TB8430158
Water Source
- Public
Year Built
- 1999






