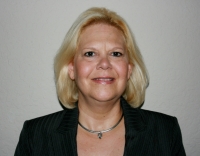Contact Laura Uribe
Schedule A Showing
14235 Swiss Bridge Drive, RIVERVIEW, FL 33579
Priced at Only: $869,000
For more Information Call
Office: 855.844.5200
Address: 14235 Swiss Bridge Drive, RIVERVIEW, FL 33579
Property Photos

Property Location and Similar Properties
- MLS#: TB8435759 ( Residential )
- Street Address: 14235 Swiss Bridge Drive
- Viewed: 69
- Price: $869,000
- Price sqft: $213
- Waterfront: No
- Year Built: 2022
- Bldg sqft: 4084
- Bedrooms: 4
- Total Baths: 3
- Full Baths: 3
- Garage / Parking Spaces: 3
- Days On Market: 29
- Additional Information
- Geolocation: 27.8007 / -82.2368
- County: HILLSBOROUGH
- City: RIVERVIEW
- Zipcode: 33579
- Subdivision: Okerlund Ranch Sub
- Elementary School: Pinecrest HB
- Middle School: Barrington Middle
- High School: Newsome HB
- Provided by: RE/MAX REALTY UNLIMITED
- Contact: Carina Barber
- 813-684-0016

- DMCA Notice
-
DescriptionNEW PRICE! Stunning Pool Home in Gated Hawkstone Artisan. Step into a beautifully upgraded home that shows like a modelcomplete with a sparkling pool and spa. This is a rare chance to own a nearly new pool home in the gated Hawkstone Artisan community, prized for its top rated Newsome High School and Barrington Middle zoning. The Key Largo I, an award winning single story floor plan, blends comfort, style, and practicalityperfect for entertaining, hosting family gatherings, working from home, and more. Soaring 12 foot ceilings in the foyer, formal dining room, grand room, and kitchen create a dramatic sense of space and light in this open concept layout. The home features our Coastal Grey Design Collection Interior: sleek Sonoma Grey cabinetry, Calacatta Novello quartz countertops, elegant wood look tile flooring throughout, and numerous other high end finishes. The home comes with plantation shutters throughout, gutters with leaf filter system and upgraded landscaping. The luxurious owners retreat offers double door entry, two walk in closets, a dressing area, and a generous spa inspired bath. Youll also find spacious secondary bedrooms, a versatile bonus room, an oversized laundry area, and an expansive covered lanai leading to the sparkling pool and spaideal for relaxing or entertaining outdoors. Hawkstone, a sought after master planned community in Lithia, FL, combines resort style amenities with proximity to top rated schools, nature preserves, family friendly activities, US 301, and I 75. Outdoor enthusiasts will love the 969 acre Triple Creek Nature Preserve just two miles south, and the Triple Creek BMX Park a mile away.
Features
Appliances
- Bar Fridge
- Built-In Oven
- Convection Oven
- Cooktop
- Dishwasher
- Disposal
- Range Hood
- Refrigerator
Home Owners Association Fee
- 258.00
Home Owners Association Fee Includes
- Maintenance Grounds
Association Name
- Rizzetta - Rachael Welborn
Association Phone
- 813 533 2950
Builder Model
- Key Largo I
Builder Name
- West Bay
Carport Spaces
- 0.00
Close Date
- 0000-00-00
Cooling
- Central Air
Country
- US
Covered Spaces
- 0.00
Flooring
- Carpet
- Ceramic Tile
Garage Spaces
- 3.00
Heating
- Electric
- Natural Gas
High School
- Newsome-HB
Insurance Expense
- 0.00
Interior Features
- Eat-in Kitchen
- High Ceilings
- In Wall Pest System
- Kitchen/Family Room Combo
- Open Floorplan
- Primary Bedroom Main Floor
- Solid Surface Counters
Legal Description
- OKERLUND RANCH SUBDIVISION PHASE 1 LOT 1 BLOCK 18
Levels
- One
Living Area
- 3188.00
Middle School
- Barrington Middle
Area Major
- 33579 - Riverview
Net Operating Income
- 0.00
Occupant Type
- Owner
Open Parking Spaces
- 0.00
Other Expense
- 0.00
Parcel Number
- U-07-31-21-C15-000018-00001.0
Pets Allowed
- Yes
Pool Features
- Fiber Optic Lighting
- Heated
- In Ground
Property Type
- Residential
Roof
- Tile
School Elementary
- Pinecrest-HB
Sewer
- Public Sewer
Style
- Traditional
Tax Year
- 2024
Township
- 31
Utilities
- Cable Connected
- Electricity Connected
- Natural Gas Connected
- Public
- Sewer Connected
- Water Connected
View
- Park/Greenbelt
Views
- 69
Virtual Tour Url
- https://www.zillow.com/view-imx/f355b792-153e-45cb-b06f-41998c4c3ea2?initialViewType=pano
Water Source
- Public
Year Built
- 2022
Zoning Code
- PD







































































