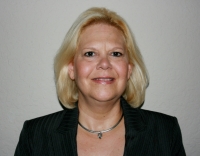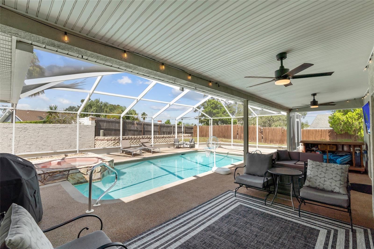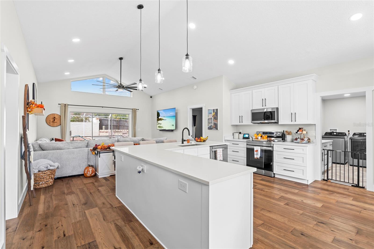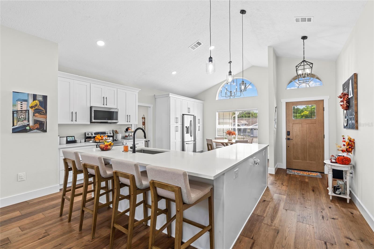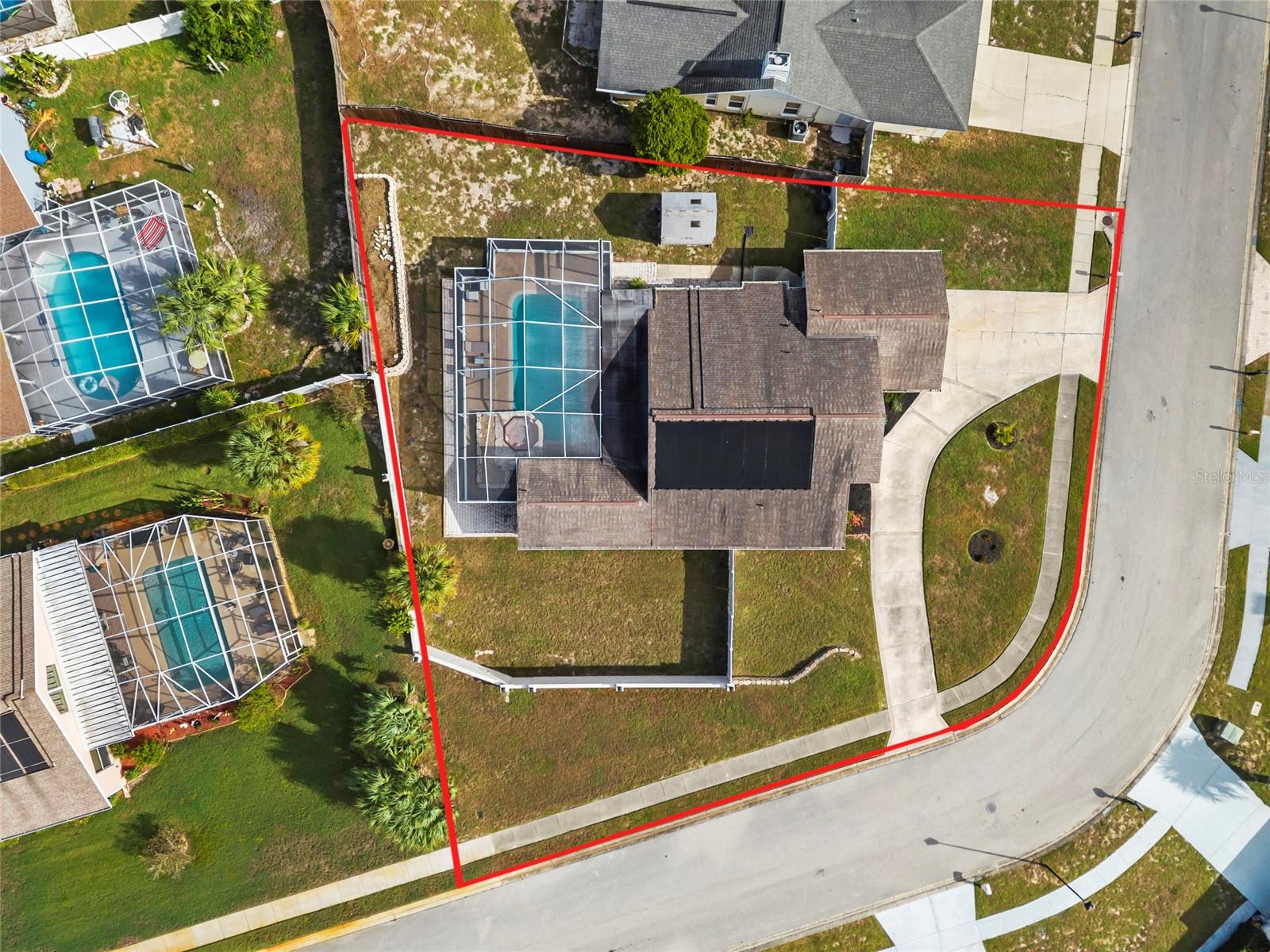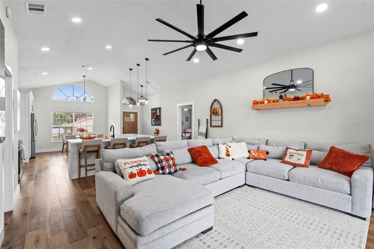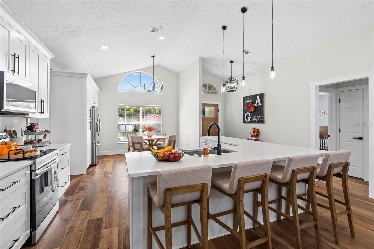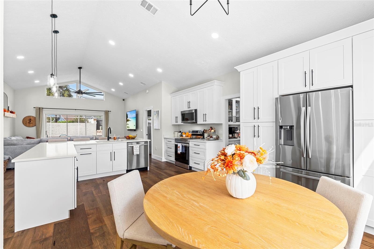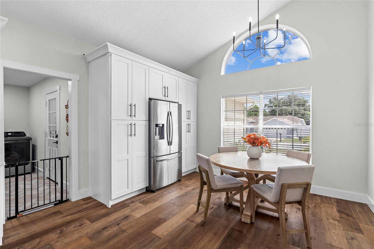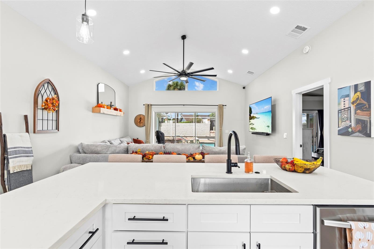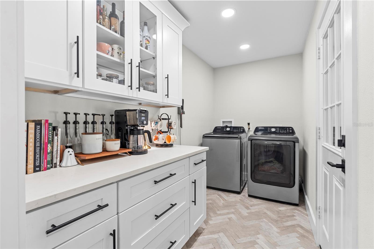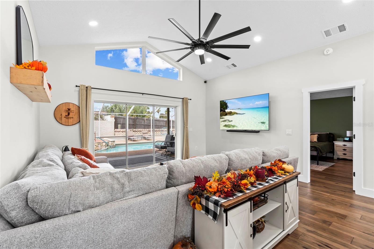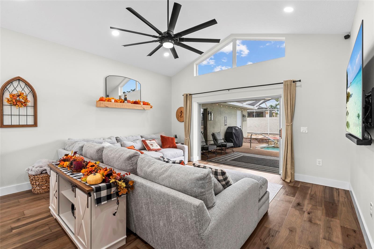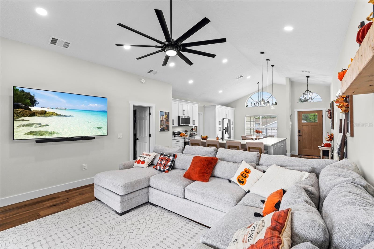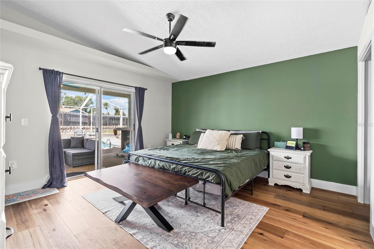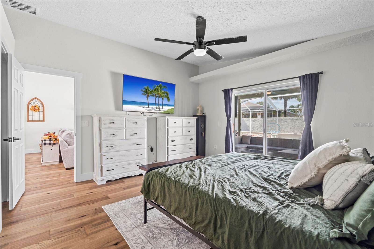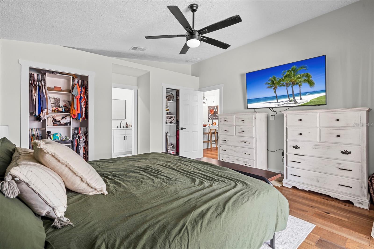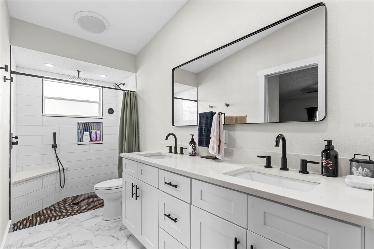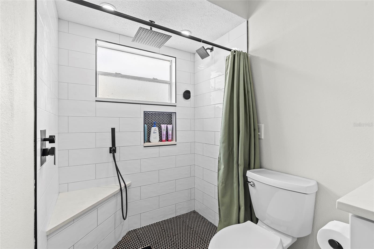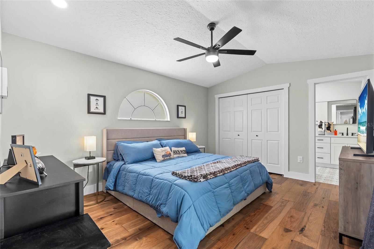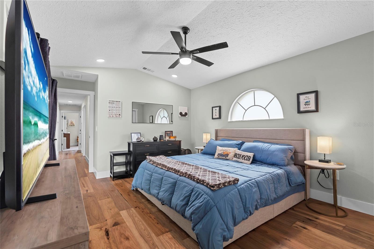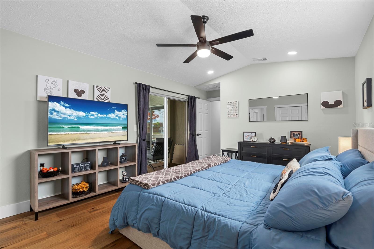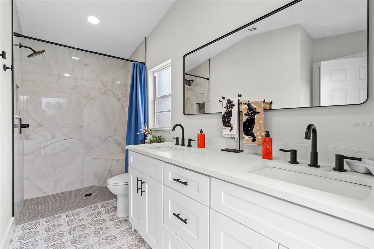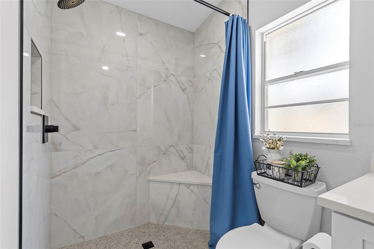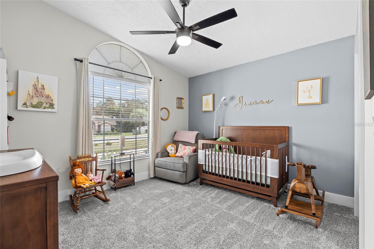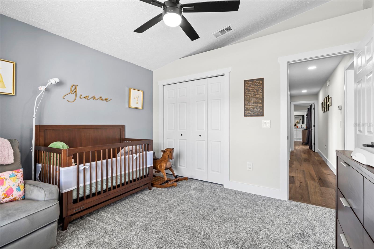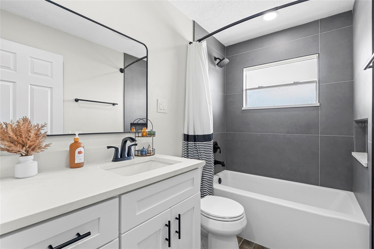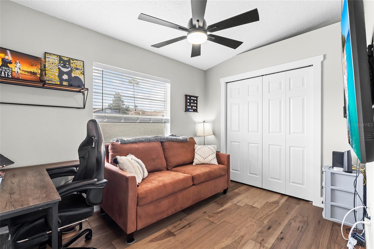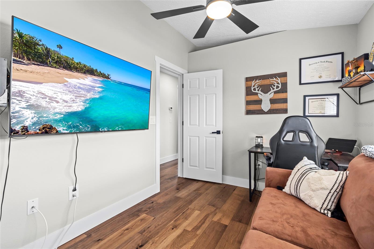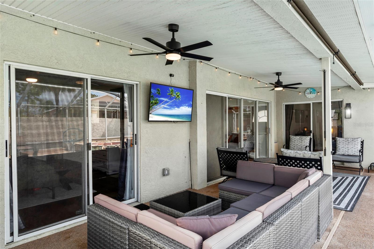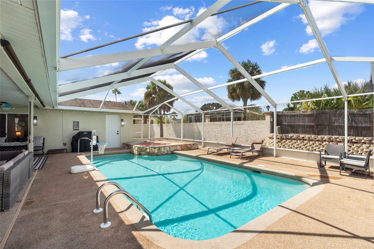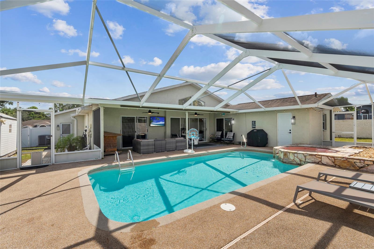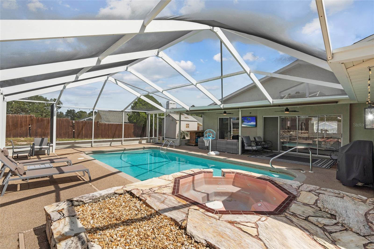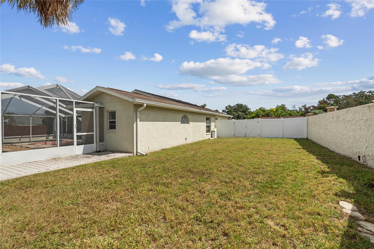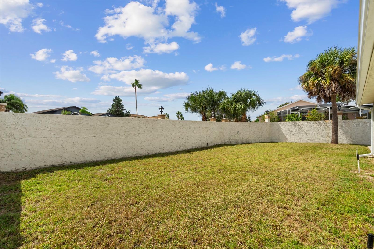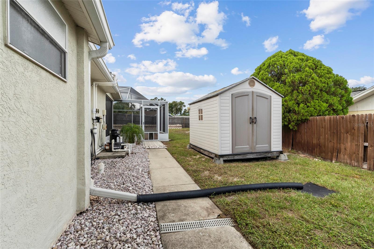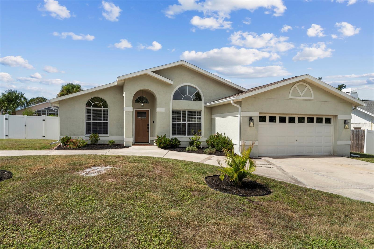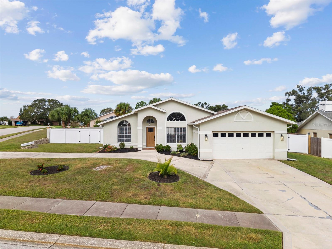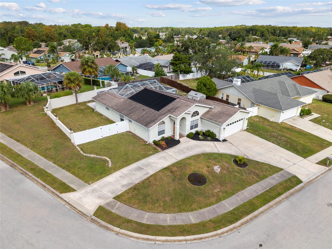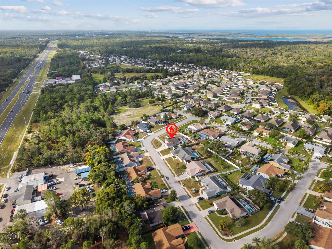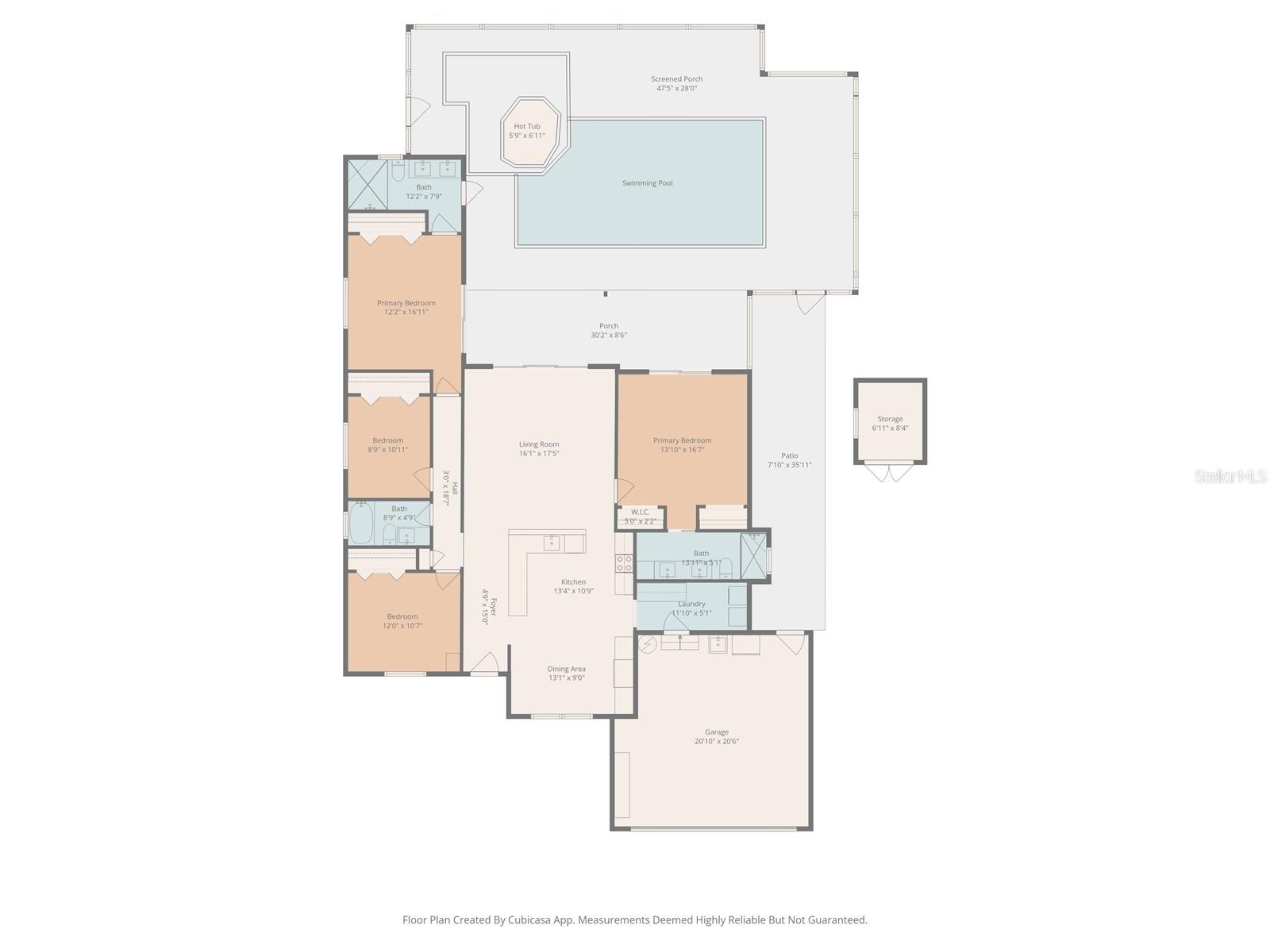Contact Laura Uribe
Schedule A Showing
18639 White Pine Circle, HUDSON, FL 34667
Priced at Only: $399,900
For more Information Call
Office: 855.844.5200
Address: 18639 White Pine Circle, HUDSON, FL 34667
Property Photos
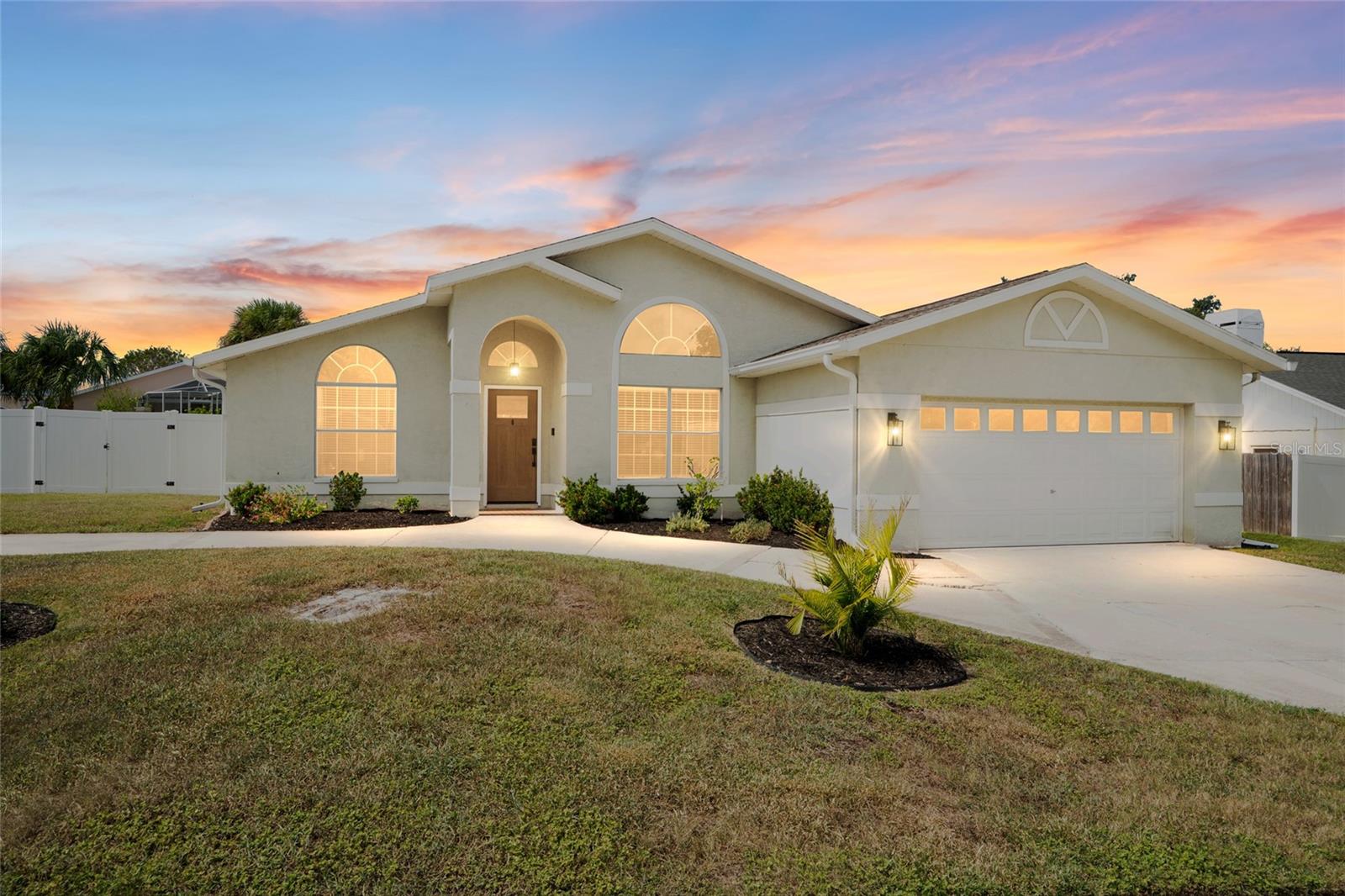
Property Location and Similar Properties
- MLS#: TB8436118 ( Residential )
- Street Address: 18639 White Pine Circle
- Viewed: 29
- Price: $399,900
- Price sqft: $224
- Waterfront: No
- Year Built: 1993
- Bldg sqft: 1789
- Bedrooms: 4
- Total Baths: 3
- Full Baths: 3
- Garage / Parking Spaces: 2
- Days On Market: 15
- Additional Information
- Geolocation: 28.4278 / -82.6449
- County: PASCO
- City: HUDSON
- Zipcode: 34667
- Subdivision: Briarwoods
- Elementary School: Shady Hills
- Middle School: Crews Lake
- High School: Hudson
- Provided by: EXP REALTY LLC
- Contact: Jayden Chiaravalle
- 888-883-8509

- DMCA Notice
-
DescriptionTucked away in the desirable Briarwood neighborhood, this Florida dream home offers no flood zone, low HOA, and no CDD fees! Situated on a spacious .31 acre corner lot, this beautifully updated 4 bedroom, 3 bathroom pool home features two private primary suites and a split bedroom floor plan. Step inside to an open concept layout with tall vaulted ceilings, modern finishes, engineered hardwood flooring, and abundant natural light throughout. The chefs kitchen includes a double pantry, breakfast bar, and plenty of counter space all opening seamlessly into the living and dining areas. The laundry room features a built in coffee bar, while Bluetooth speakers in select bathrooms add a touch of everyday luxury. All bathrooms have been completely renovated and designed to be handicap accessible if needed, offering comfort and versatility. Enjoy peace of mind with tinted windows, a generator hookup, and a new pool pump and filter. Outside, your private oasis awaits featuring a screened in pool with built in solar heated Jacuzzi, a fenced yard with an additional enclosed area, and a shed that stays for extra storage. The circle driveway provides great curb appeal and easy access, complemented by a two car garage with a smart MyQ garage door! Located just 10 minutes from the beach. Move in ready and packed with upgrades, this one truly has it all!
Features
Appliances
- Dishwasher
- Range
- Refrigerator
Home Owners Association Fee
- 313.00
Association Name
- Sentry Managment - Valerie Conner
Association Phone
- 727-942-1906
Carport Spaces
- 0.00
Close Date
- 0000-00-00
Cooling
- Central Air
Country
- US
Covered Spaces
- 0.00
Exterior Features
- Sliding Doors
Flooring
- Tile
Garage Spaces
- 2.00
Heating
- Central
High School
- Hudson High-PO
Insurance Expense
- 0.00
Interior Features
- Ceiling Fans(s)
Legal Description
- BRIARWOODS PHASE 2 PB 19 PG 101 LOT 50
Levels
- One
Living Area
- 1789.00
Middle School
- Crews Lake Middle-PO
Area Major
- 34667 - Hudson/Bayonet Point/Port Richey
Net Operating Income
- 0.00
Occupant Type
- Owner
Open Parking Spaces
- 0.00
Other Expense
- 0.00
Parcel Number
- 06-24-17-002B-00000-0500
Pets Allowed
- Yes
Pool Features
- In Ground
Property Type
- Residential
Roof
- Shingle
School Elementary
- Shady Hills Elementary-PO
Sewer
- Public Sewer
Tax Year
- 2024
Township
- 24S
Utilities
- Cable Available
Views
- 29
Virtual Tour Url
- https://www.propertypanorama.com/instaview/stellar/TB8436118
Water Source
- Public
Year Built
- 1993
Zoning Code
- R3
