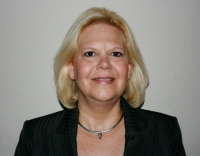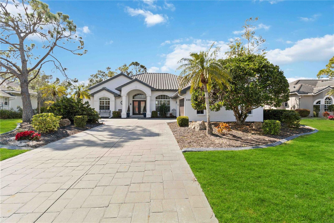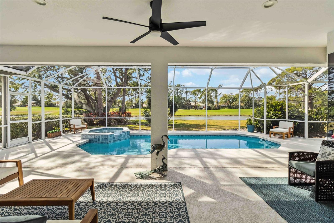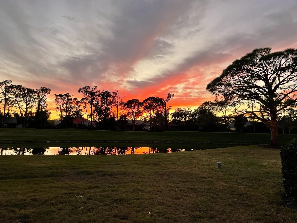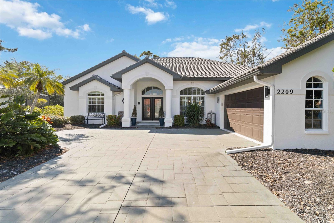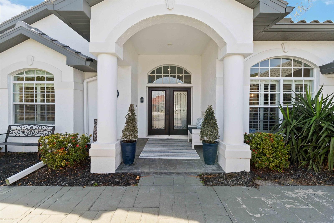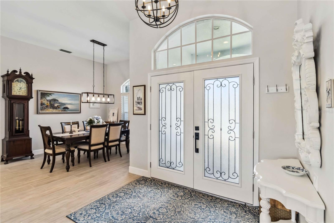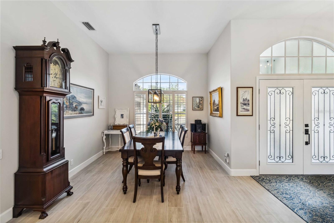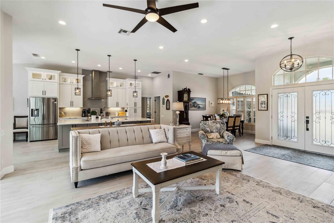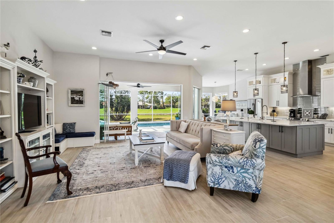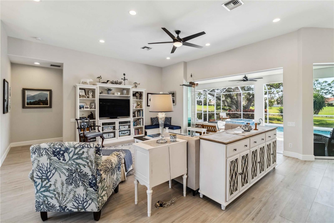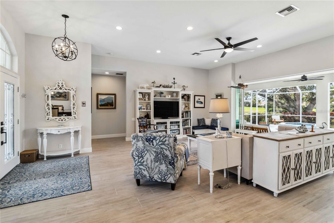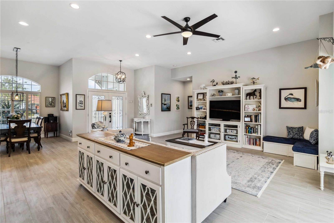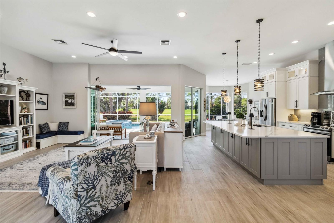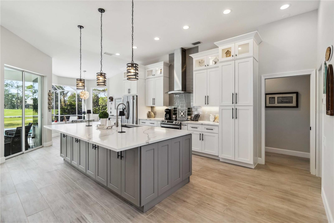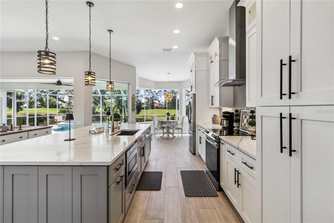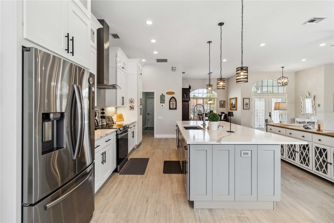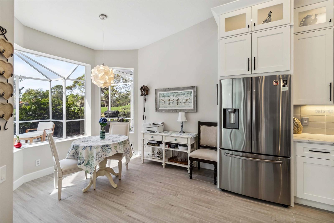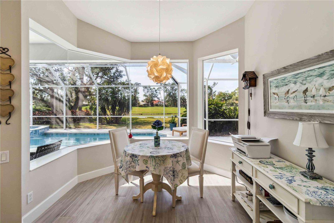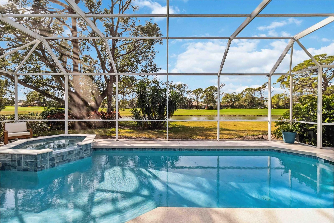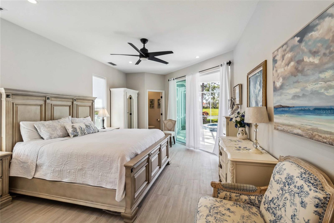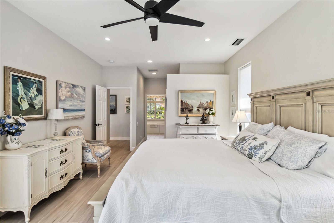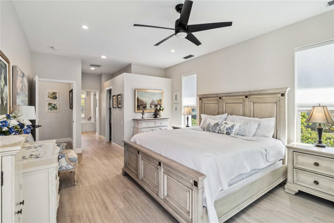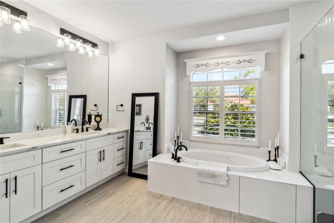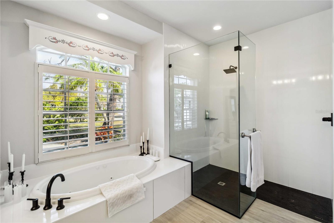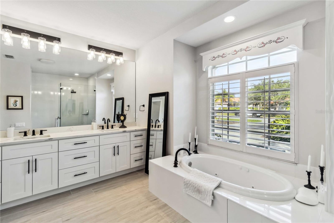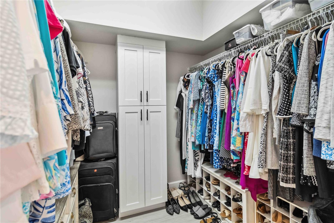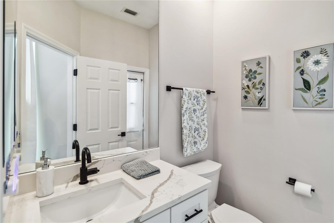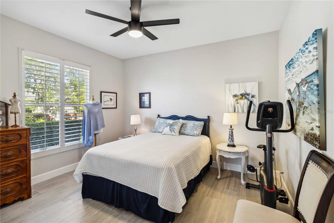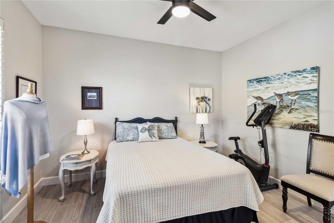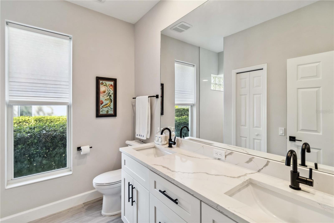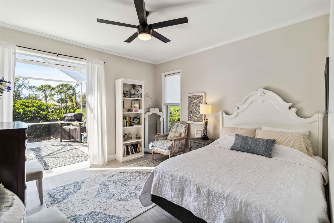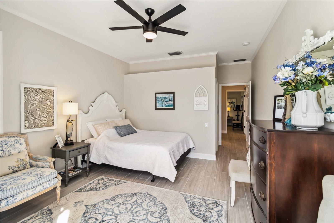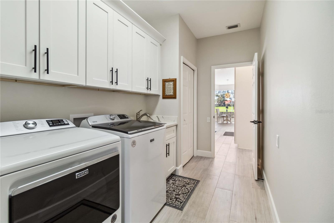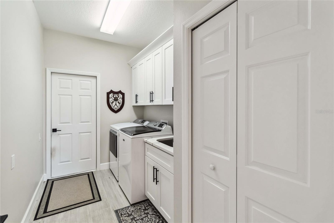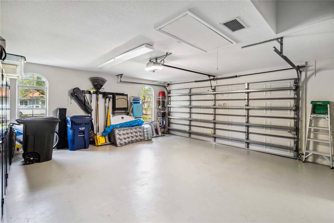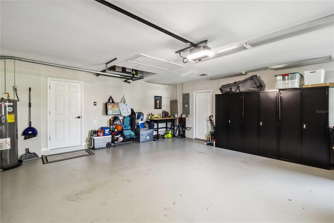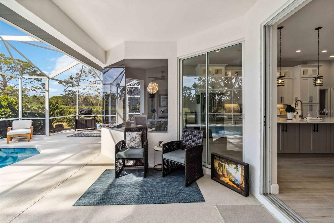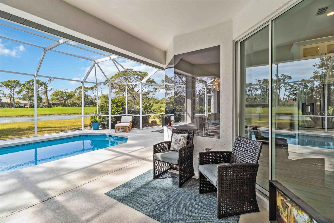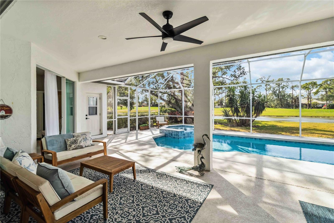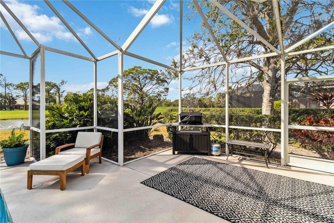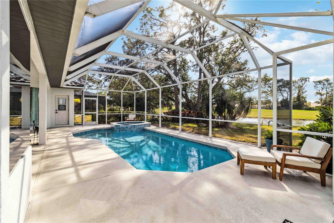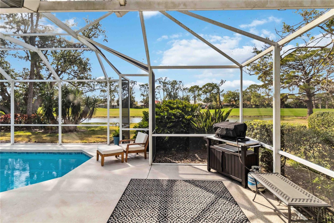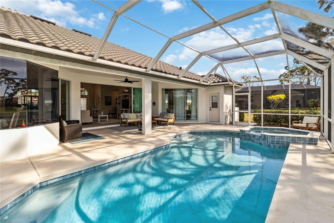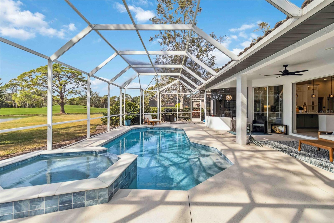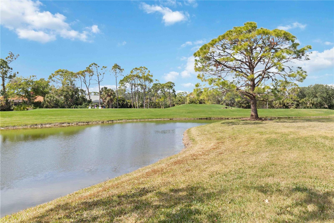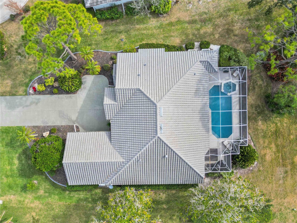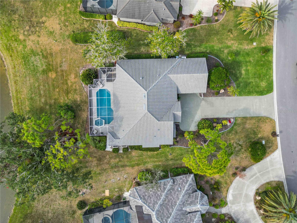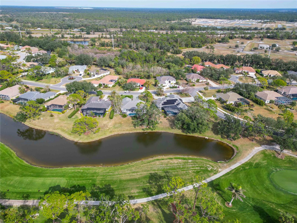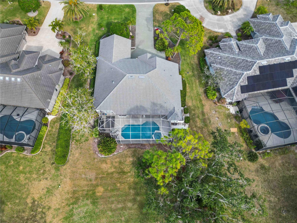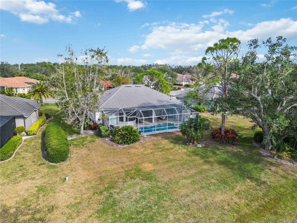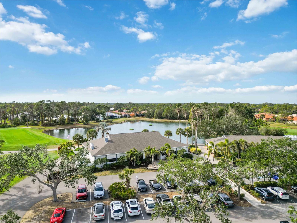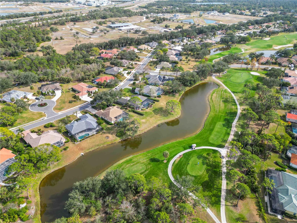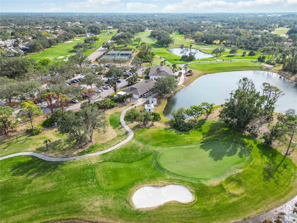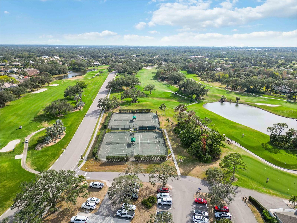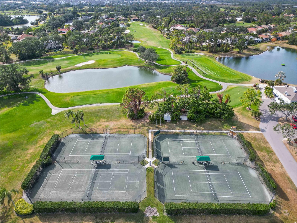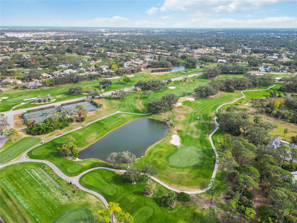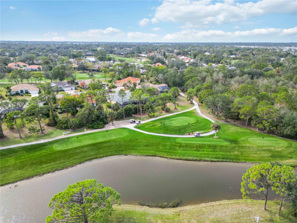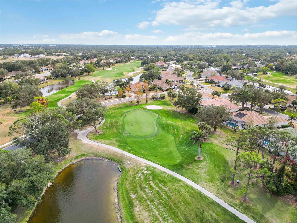Contact Laura Uribe
Schedule A Showing
2209 Calusa Lakes Boulevard, NOKOMIS, FL 34275
Priced at Only: $859,900
For more Information Call
Office: 855.844.5200
Address: 2209 Calusa Lakes Boulevard, NOKOMIS, FL 34275
Property Photos
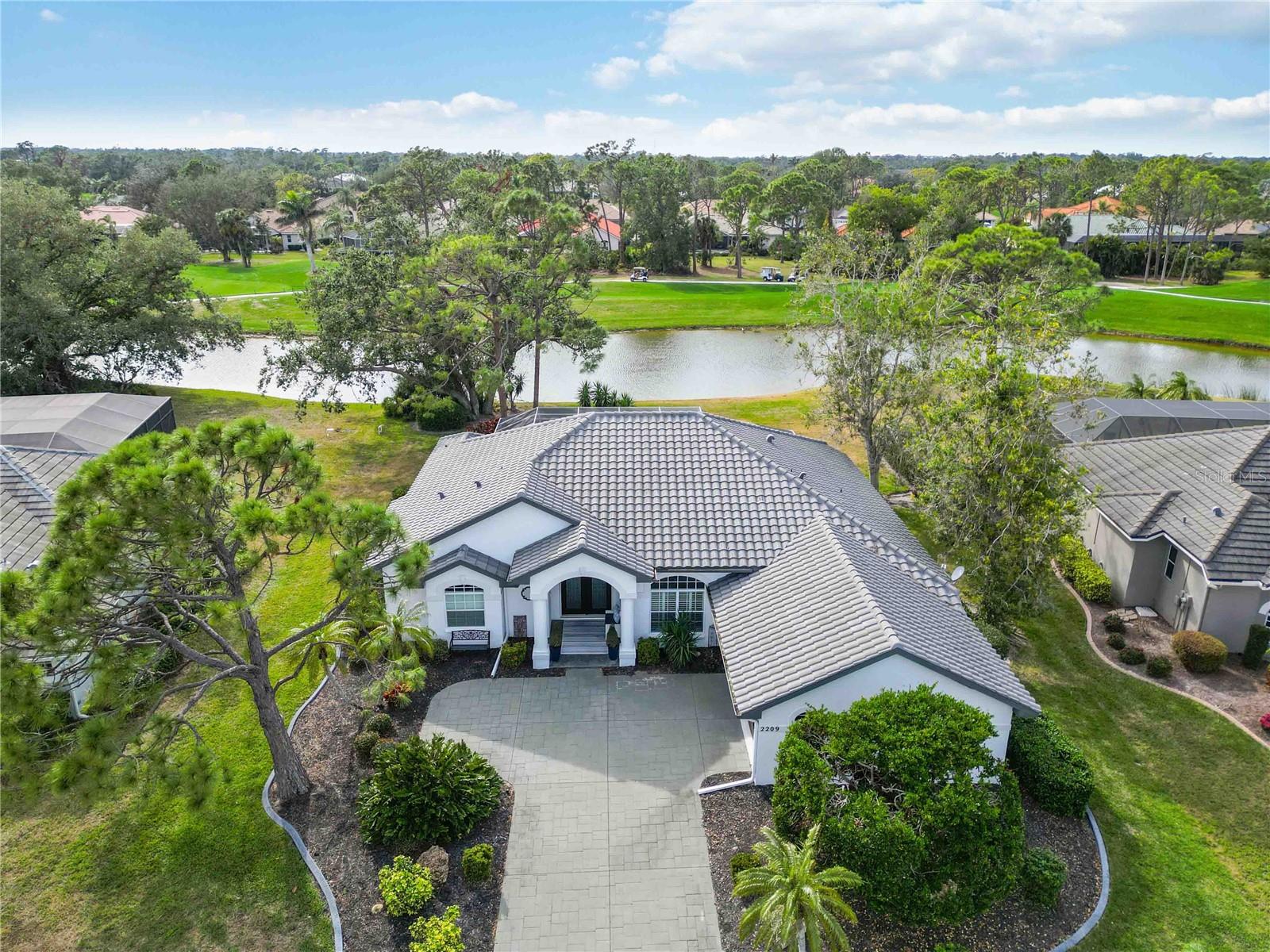
Property Location and Similar Properties
- MLS#: C7504225 ( Residential )
- Street Address: 2209 Calusa Lakes Boulevard
- Viewed: 10
- Price: $859,900
- Price sqft: $282
- Waterfront: Yes
- Wateraccess: Yes
- Waterfront Type: Lake
- Year Built: 1996
- Bldg sqft: 3046
- Bedrooms: 3
- Total Baths: 3
- Full Baths: 2
- 1/2 Baths: 1
- Garage / Parking Spaces: 2
- Days On Market: 23
- Additional Information
- Geolocation: 27.1634 / -82.4357
- County: SARASOTA
- City: NOKOMIS
- Zipcode: 34275
- Subdivision: Calusa Lakes
- Elementary School: Laurel Nokomis Elementary
- Middle School: Laurel Nokomis Middle
- High School: Venice Senior High
- Provided by: KELLER WILLIAMS ISLAND LIFE REAL ESTATE
- Contact: Traci Creighton
- 941-254-6467

- DMCA Notice
-
DescriptionNestled on an oversized 1/3 acre lot with breathtaking sunset views of the serene lake and 14th fairway, this meticulously upgraded home offers a lifestyle of unparalleled luxury and privacy in one of Southwest Floridas most sought after golfing neighborhoods (Membership Optional). Surrounded by mature landscaping, this home provides a peaceful retreat for nature lovers, where you can enjoy hours of bird watching and tranquil lake views. Step inside to discover an array of modern upgrades and designer finishes. Fresh exterior paint, a new garage door opener, and a state of the art irrigation control system enhance the propertys functionality. The upgraded pool pump and heater ensure year round enjoyment of the spacious heated pool and spa, while the new curbing and sod add to the curb appeal. Inside, the home boasts newly installed 8x48 plank style tile floors throughout, complemented by 5 inch baseboards and plantation shutters that exude elegance and style. The chefs kitchen is a true masterpiece, featuring a large center island, tall cabinets, quartz countertops, and high end Samsung appliances, including a fully vented exhaust hood and under counter drawer microwave. Whether cooking for family or entertaining guests, this kitchen is designed for both form and function. The split floor plan offers ultimate privacy with large guest rooms and an upgraded guest bath on one side, while the expansive master suite awaits on the other. With direct access to the lanai and pool bath, the master suite is an oasis of comfort. The master bath features quartz countertops, double sinks, floor to ceiling tile in the walk in shower, and a jetted tubperfect for relaxing after a round of golf or a day at the beach. The extended lanai with a sitting area is ideal for sunbathing, and large sliding doors allow you to seamlessly blend the indoor and outdoor living spaces. Whether enjoying a quiet moment by the pool or hosting gatherings, the lanai and pool area provide the perfect backdrop for all your entertainment needs. Additional features include a newer tile roof, AC, and hot water heater, as well as added insulation in the attic for increased energy efficiency. No hurricane damage or flooding here! This home is also located in a preferred Flood Zone X, so flood insurance is not required by lenders. Situated minutes from Nokomis and Venice Beach, and a short drive to Siesta Key, this home offers convenient access to the Legacy Trail, shopping, schools, and Oscar Scherer State Park. Calusa Lakes is a pristinely maintained golf and social club community, with low HOA fees and no CDD. Membership is not required, making this an ideal place for those seeking luxury living without the constraints of additional fees. From the wide decorative driveway and elegant front entry to the high ceilings and spacious rooms throughout, this home truly offers the best in Southwest Florida living. Dont miss the opportunity to own this spectacular propertyschedule your private showing today!
Features
Waterfront Description
- Lake
Appliances
- Dishwasher
- Electric Water Heater
- Exhaust Fan
- Microwave
- Range
- Refrigerator
Association Amenities
- Clubhouse
- Gated
Home Owners Association Fee
- 327.00
Home Owners Association Fee Includes
- Common Area Taxes
- Escrow Reserves Fund
- Management
- Security
Association Name
- Advanced Management of SW FL
Association Phone
- 941-359-1134
Carport Spaces
- 0.00
Close Date
- 0000-00-00
Cooling
- Central Air
Country
- US
Covered Spaces
- 0.00
Exterior Features
- Irrigation System
Flooring
- Tile
Furnished
- Negotiable
Garage Spaces
- 2.00
Heating
- Central
High School
- Venice Senior High
Interior Features
- Ceiling Fans(s)
- Eat-in Kitchen
- High Ceilings
- Living Room/Dining Room Combo
- Solid Wood Cabinets
- Stone Counters
- Thermostat
- Walk-In Closet(s)
- Window Treatments
Legal Description
- LOT 2 BLK N CALUSA LAKES UNIT 6
Levels
- One
Living Area
- 2180.00
Lot Features
- Landscaped
- Oversized Lot
Middle School
- Laurel Nokomis Middle
Area Major
- 34275 - Nokomis/North Venice
Net Operating Income
- 0.00
Occupant Type
- Owner
Parcel Number
- 0359090024
Pets Allowed
- Yes
Pool Features
- Gunite
- Heated
- Screen Enclosure
Possession
- Close of Escrow
Property Condition
- Completed
Property Type
- Residential
Roof
- Shingle
School Elementary
- Laurel Nokomis Elementary
Sewer
- Public Sewer
Tax Year
- 2024
Township
- 38
Utilities
- Cable Connected
- Electricity Connected
- Propane
- Public
View
- Golf Course
- Water
Views
- 10
Virtual Tour Url
- https://my.matterport.com/show/?m=mL2HJATywgd&mls=1
Water Source
- Public
Year Built
- 1996
Zoning Code
- RSF2
