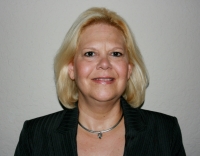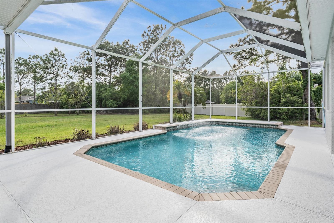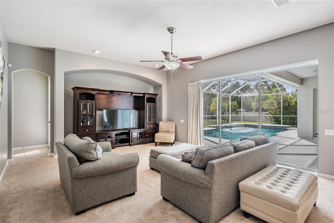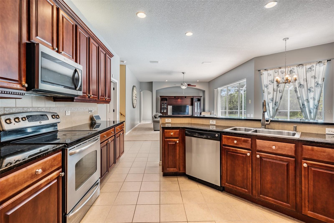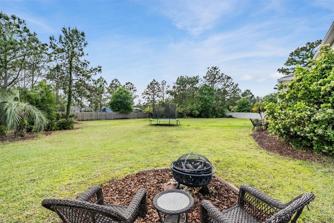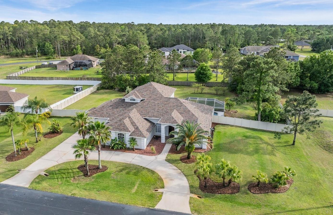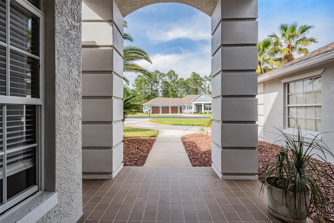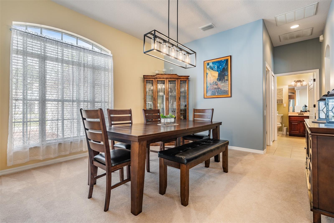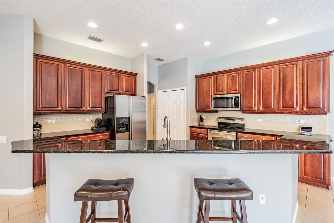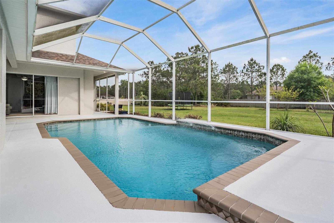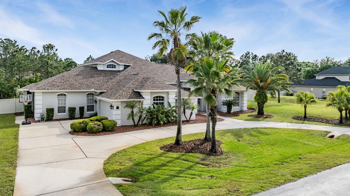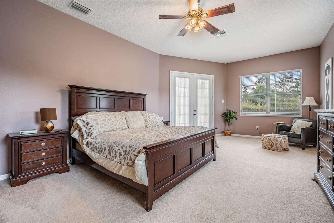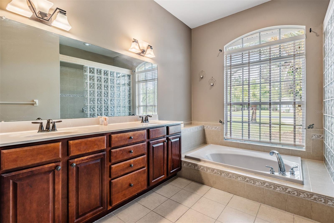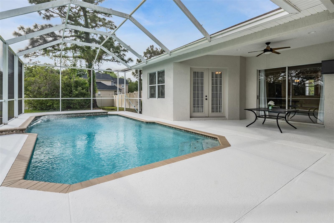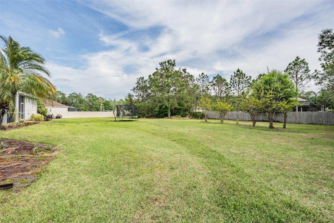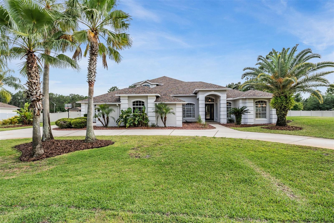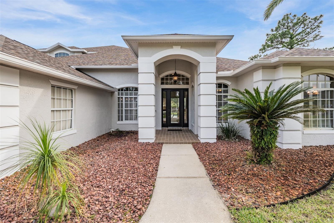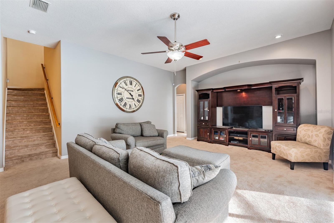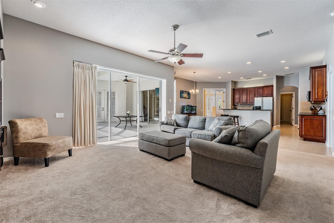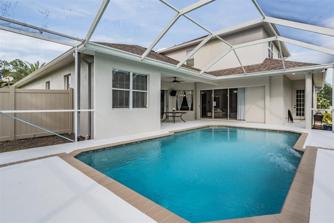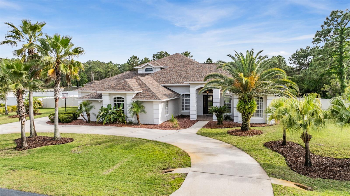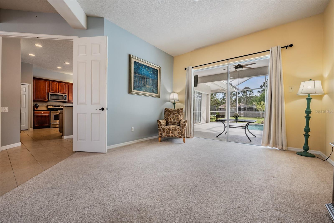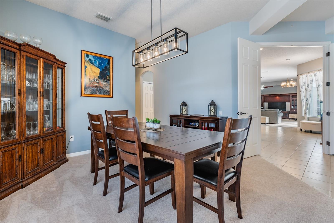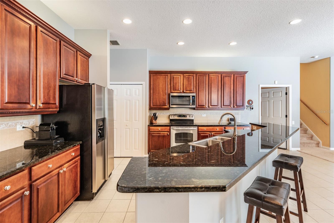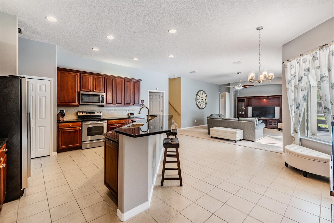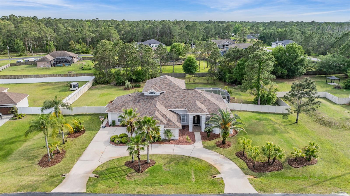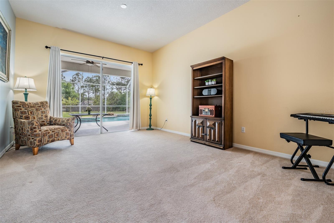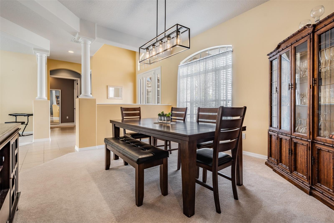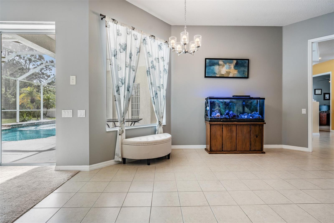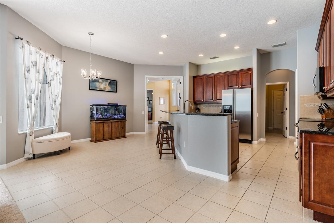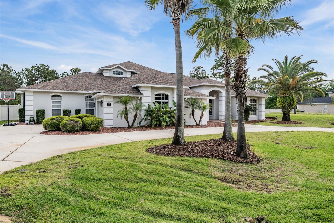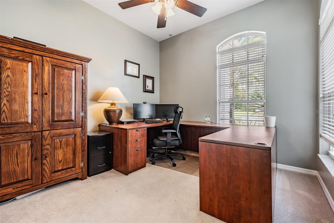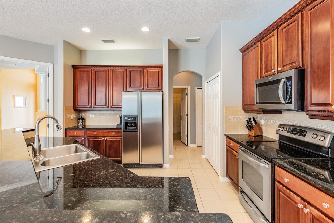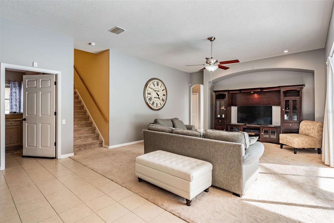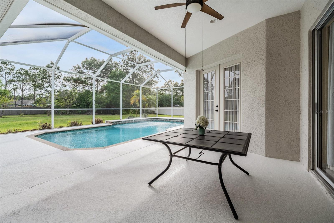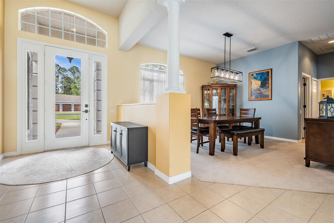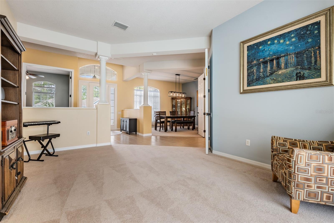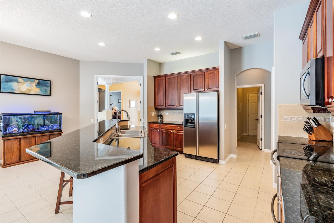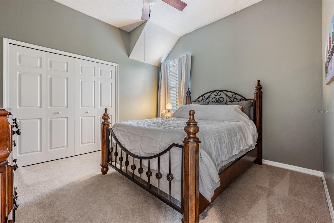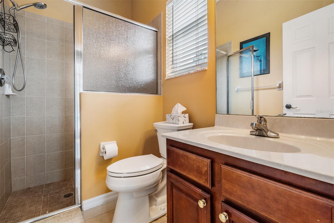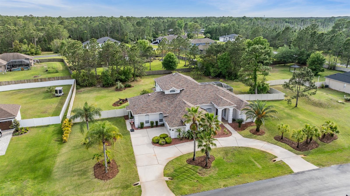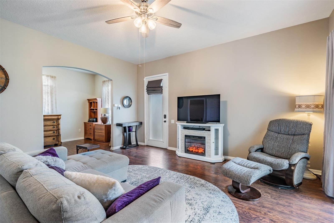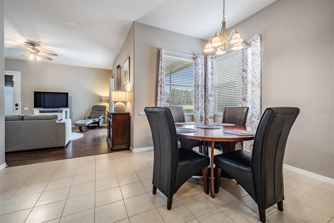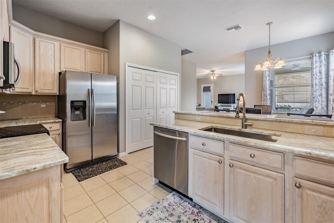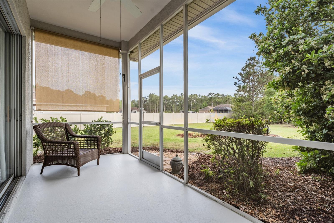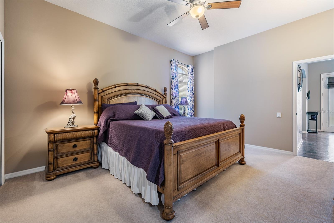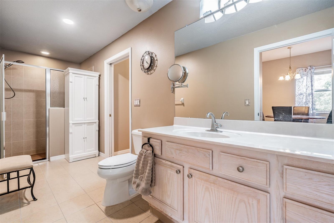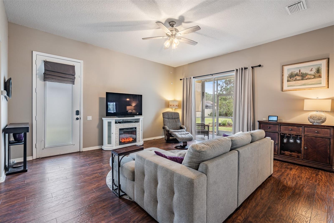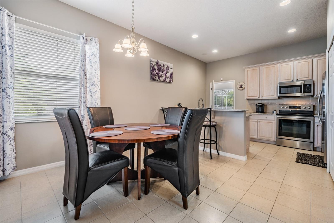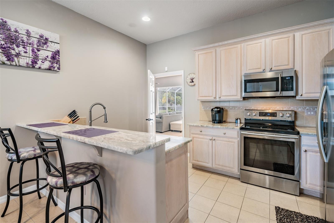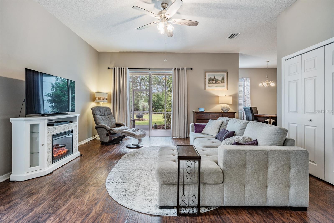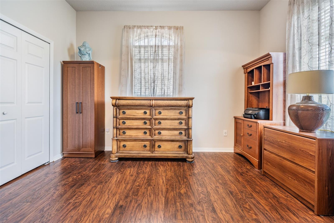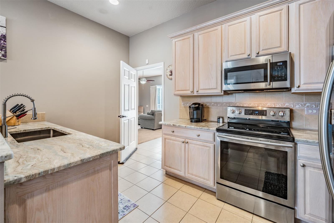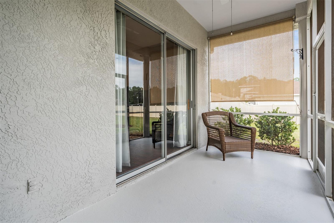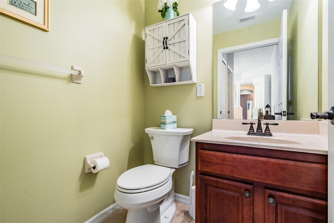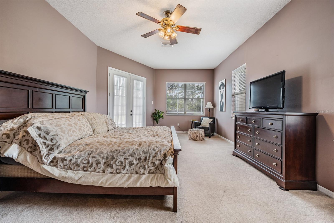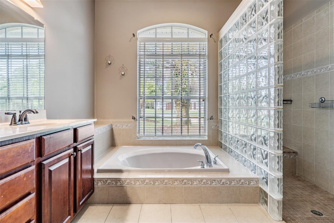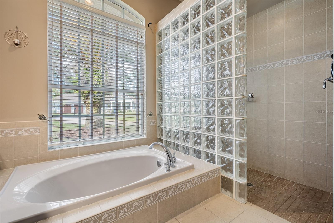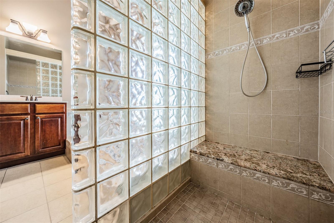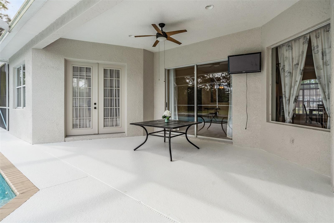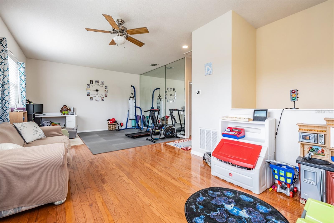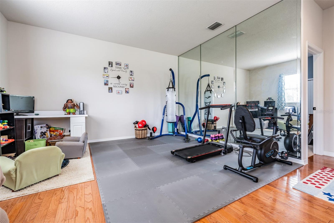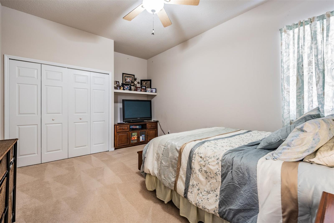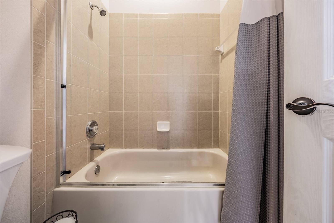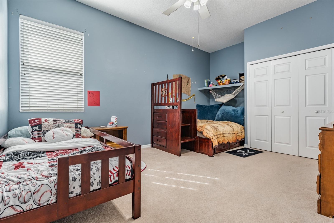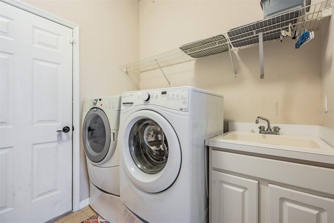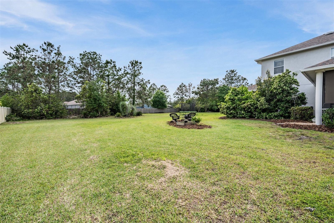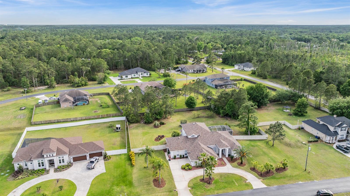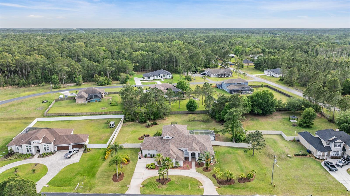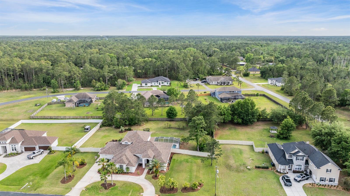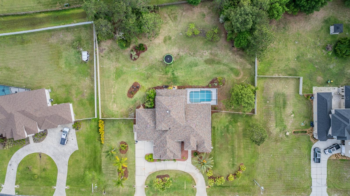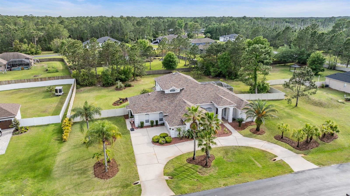Contact Laura Uribe
Schedule A Showing
27503 Elkwood Circle, WESLEY CHAPEL, FL 33544
Priced at Only: $989,000
For more Information Call
Office: 855.844.5200
Address: 27503 Elkwood Circle, WESLEY CHAPEL, FL 33544
Property Photos
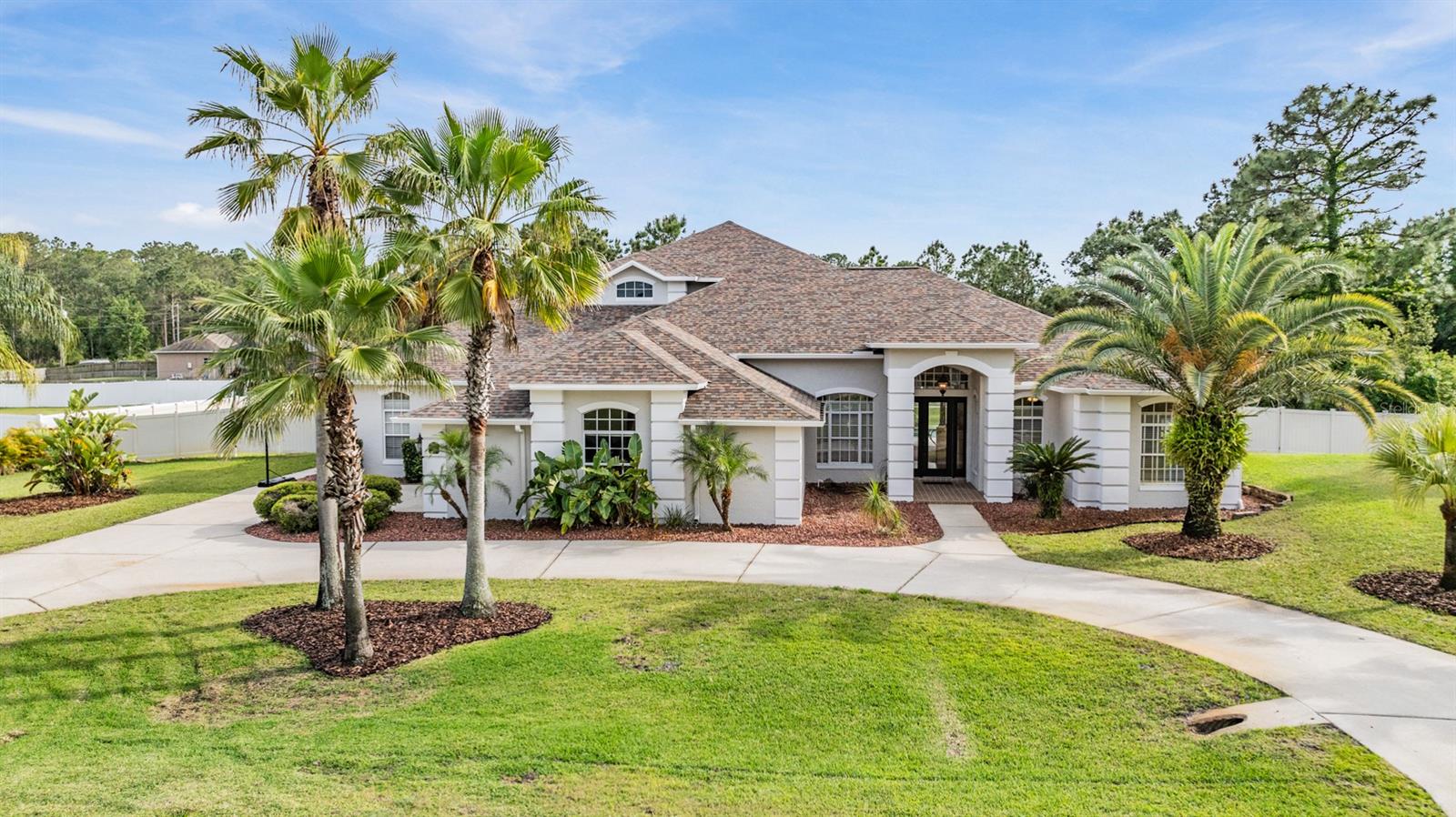
Property Location and Similar Properties
- MLS#: T3511172 ( Residential )
- Street Address: 27503 Elkwood Circle
- Viewed: 48
- Price: $989,000
- Price sqft: $165
- Waterfront: No
- Year Built: 2003
- Bldg sqft: 6009
- Bedrooms: 5
- Total Baths: 5
- Full Baths: 4
- 1/2 Baths: 1
- Garage / Parking Spaces: 2
- Days On Market: 169
- Acreage: 1.02 acres
- Additional Information
- Geolocation: 28.2758 / -82.3654
- County: PASCO
- City: WESLEY CHAPEL
- Zipcode: 33544
- Subdivision: Westwood Estates
- Elementary School: Quail Hollow Elementary PO
- Middle School: Cypress Creek Middle School
- High School: Cypress Creek High PO
- Provided by: REST EASY REALTY POWERED BY SELLSTATE
- Contact: Gina Marie Holm
- 813-444-8989
- DMCA Notice
-
DescriptionMultigenerational pool home in gated westwood estates home offers 2 homes in 1! Circular driveway welcomes you to this spacious 4977 square foot home which includes a 1300sf separate in law suite with a private entrance... Perfect for guests, in laws, or college student. Located in the prestigious estates of wesley chapel, this custom built home offers over $70,000 in upgrades.... Recently renovated with newly painted exterior, 2021 roof, all 3 ac units replaced between 2017 & 2023, new pool pump & filter, new garage opener & spring replaced. Light & bright, with 10 foot ceilings, this 5 bedroom, 4. 5 bath home also has an office, overlooking the front lawn, with double doors for privacy. Formal dining room and living room with sliding doors to pool deck, are at the front of the home with archway to gourmet kitchen & great room with pocket sliding doors to screened lanai to extend your entertaining space! Spacious kitchen with wood cabinets, granite highbar plus breakfast nook with window, overlooking the pool & backyard. Enjoy your newly resurfaced swimming pool with soothing water feature, perfect for relaxation, exercise and entertainment. Owners retreat is downstairs on a private, separate wing adjoining your luxurious bath ensuite, featuring soaking tub, dual sinks, glass block, walk in shower. Primary bedroom is oversized with a sitting area and french door access to pool area for evening swims. Guest bedroom and full bath are located at the opposite end of the home with french door to outside, doubling as pool bath. Additional living upstairs includes two bedrooms, full bath, and large bonus room ideal for workouts, playroom, in home office or homeschool room, (previously used as a ballet studio). The large 1,300 square foot in law area features a separate private entry, full kitchen, laundry faciities, wheelchair accessible bath and separate screened in lanai overlooking the backyard and firepit. This great space has a newly painted interior, living room, dining room, office (or 2nd bedroom if closet added), remodeled kitchen with granite counters, stainless sink and new appliances, large primary bedroom with large closet and bath ensuite. Door to the main house is just off the kitchen. Oversized, side entry 2 car garage, just off the circular driveway also offers access to the private backyard, with 6 foot vinyl fence along the rear and side perimeters. This spacious, well equipped home is situated on a 1 acre lot with room to roam! Conveniently located just north of tampa, near all the new restaurants, shopping centers, hospitals, schools, wiregrass, the grove, krate, theaters, pop stroke mini golf, i 75 and major highways for easy commute to ocala, tampa, orlando, airports and the beaches! This gated community, with private roads, in an established neighborhood& equestrian area, has low hoa fees, no cdd fees and miles of walking & horseback riding trails. Don't miss this opportunity for luxurious living with versatile space in a prime location! Call today!
Features
Appliances
- Dishwasher
- Disposal
- Dryer
- Electric Water Heater
- Microwave
- Range
- Refrigerator
- Washer
- Water Softener
Association Amenities
- Gated
- Trail(s)
Home Owners Association Fee
- 750.00
Home Owners Association Fee Includes
- Private Road
Association Name
- Westwood Estates HOA - David Jacobs
Association Phone
- 813-704-0085
Carport Spaces
- 0.00
Close Date
- 0000-00-00
Cooling
- Central Air
Country
- US
Covered Spaces
- 0.00
Exterior Features
- Irrigation System
- Lighting
- Rain Gutters
- Sidewalk
- Sliding Doors
Flooring
- Carpet
- Laminate
- Tile
Furnished
- Negotiable
Garage Spaces
- 2.00
Heating
- Central
- Electric
High School
- Cypress Creek High-PO
Insurance Expense
- 0.00
Interior Features
- Ceiling Fans(s)
- In Wall Pest System
- Kitchen/Family Room Combo
- Open Floorplan
- Solid Wood Cabinets
- Split Bedroom
- Walk-In Closet(s)
Legal Description
- WESTWOOD ESTATES PB 44 PG 042 BLOCK 2 LOT 5
Levels
- Two
Living Area
- 4977.00
Lot Features
- Conservation Area
- In County
- Landscaped
- Level
- Oversized Lot
- Paved
- Private
- Zoned for Horses
Middle School
- Cypress Creek Middle School
Area Major
- 33544 - Zephyrhills/Wesley Chapel
Net Operating Income
- 0.00
Occupant Type
- Owner
Open Parking Spaces
- 0.00
Other Expense
- 0.00
Other Structures
- Guest House
Parcel Number
- 25-25-19-0030-00200-0050
Parking Features
- Circular Driveway
- Driveway
- Garage Door Opener
- Garage Faces Side
- Oversized
Pets Allowed
- Yes
Pool Features
- Gunite
- In Ground
Property Type
- Residential
Roof
- Shingle
School Elementary
- Quail Hollow Elementary-PO
Sewer
- Septic Tank
Style
- Florida
Tax Year
- 2023
Township
- 25S
Utilities
- Cable Available
- Electricity Available
- Electricity Connected
- Street Lights
View
- Trees/Woods
Views
- 48
Virtual Tour Url
- https://www.tourfactory.com/idxr3141266
Water Source
- Well
Year Built
- 2003
Zoning Code
- ER
