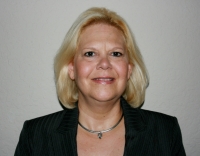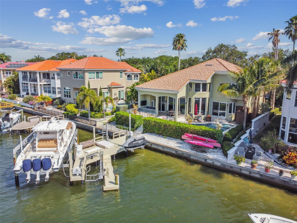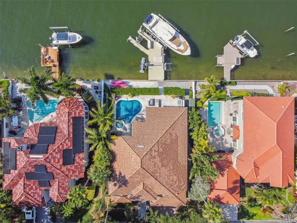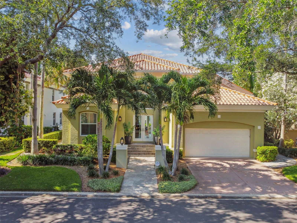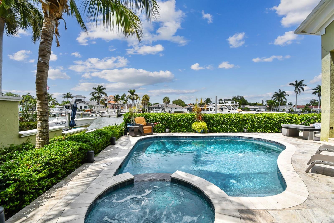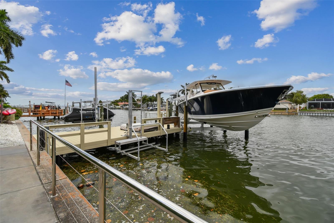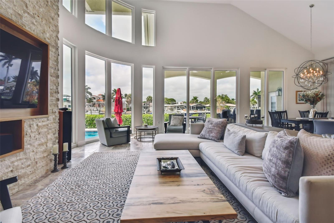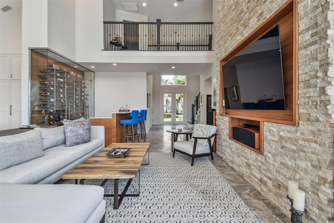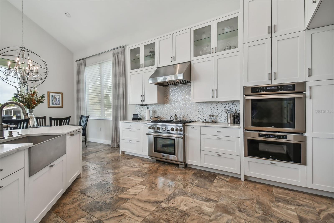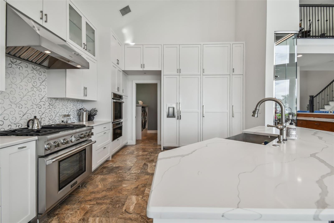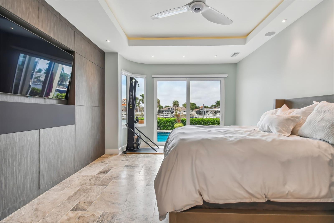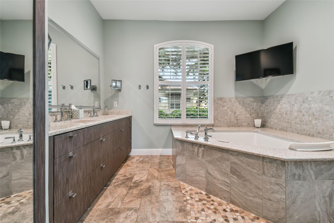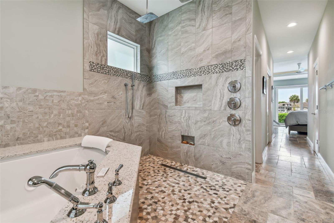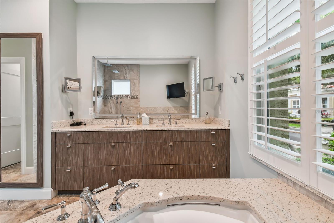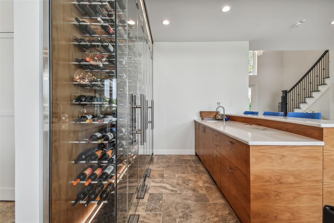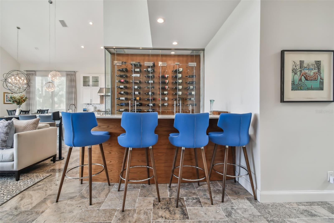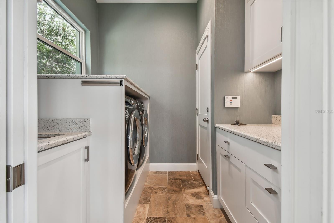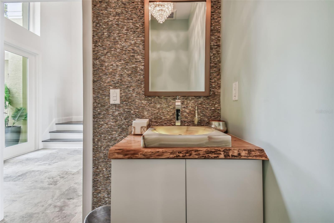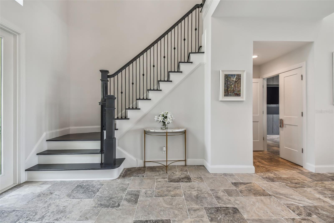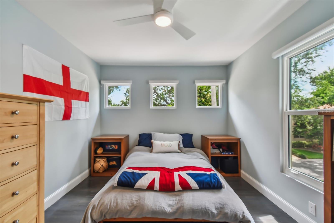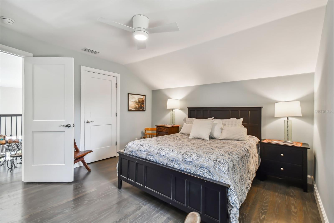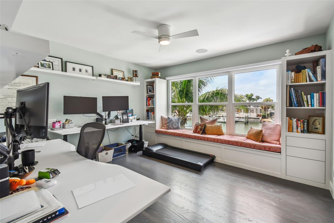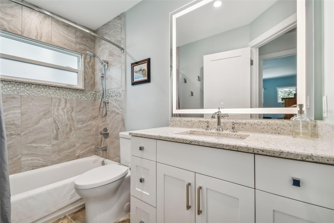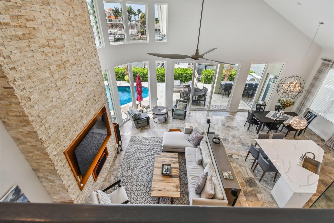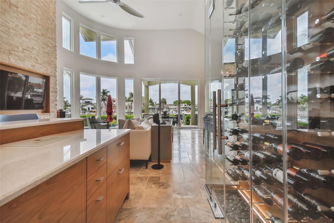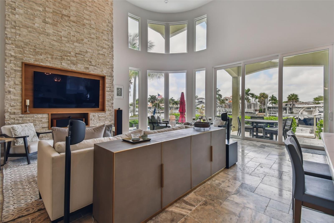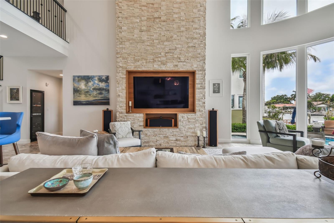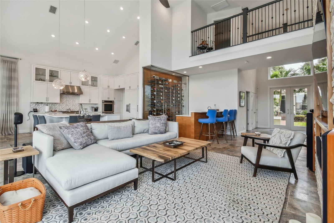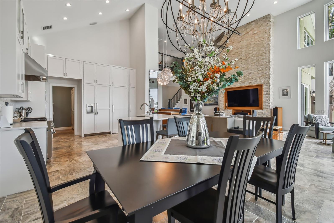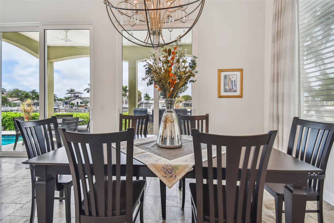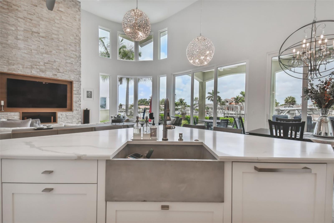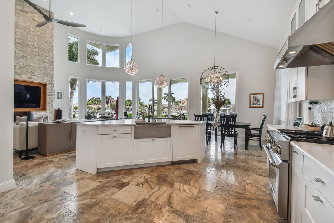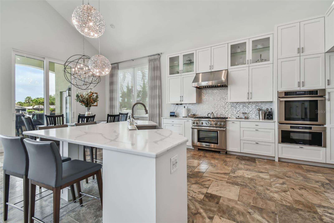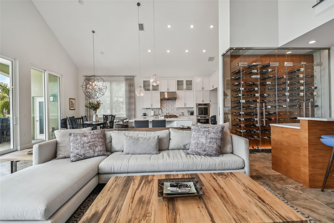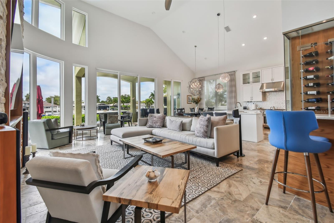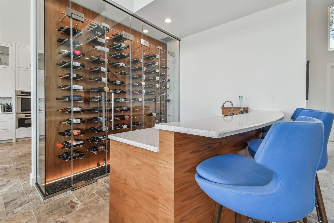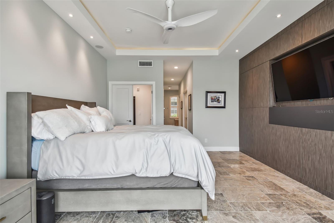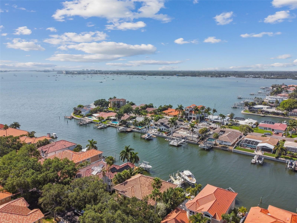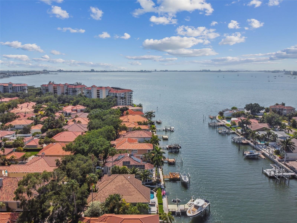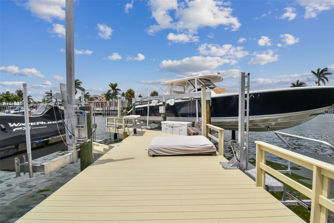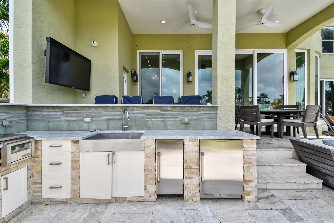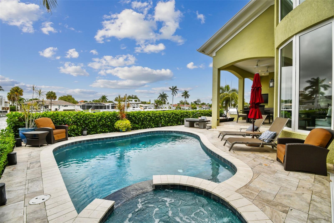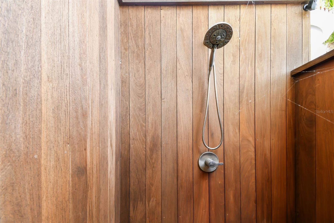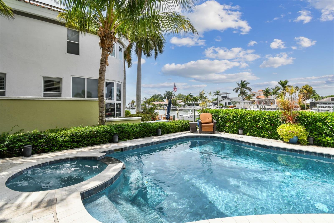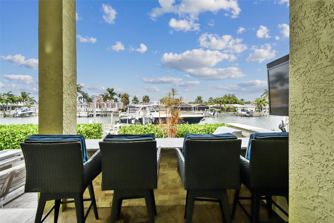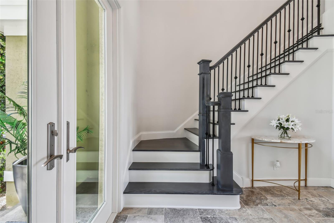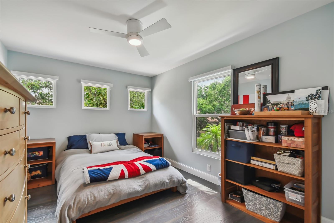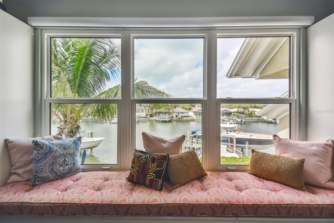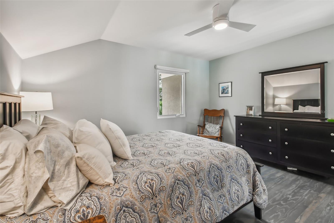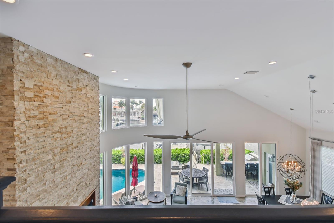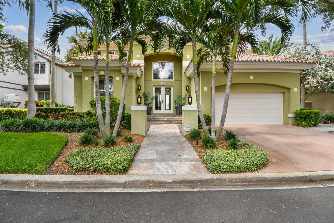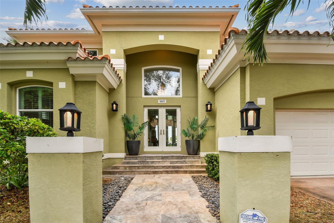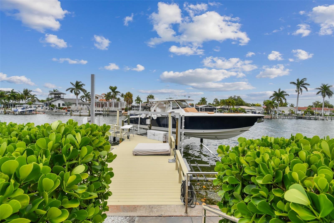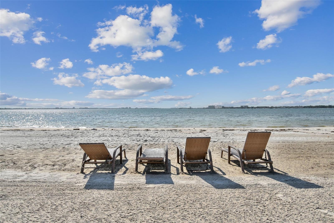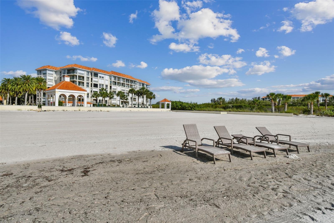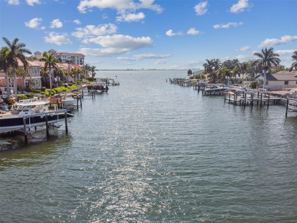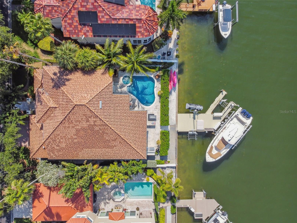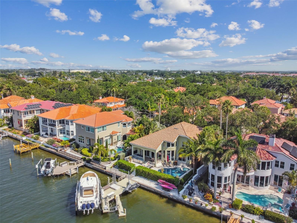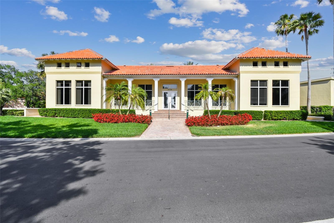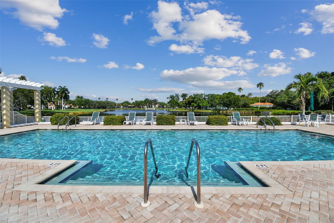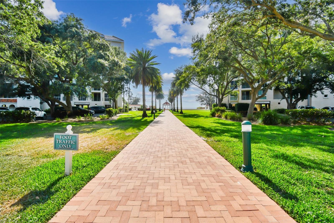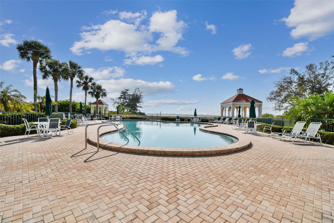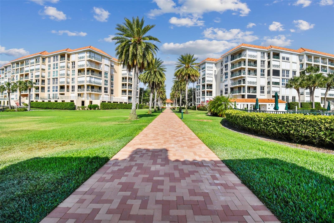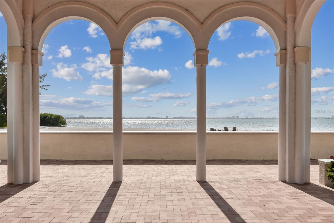Contact Laura Uribe
Schedule A Showing
4603 Dolphin Cay Lane S, SAINT PETERSBURG, FL 33711
Priced at Only: $2,995,000
For more Information Call
Office: 855.844.5200
Address: 4603 Dolphin Cay Lane S, SAINT PETERSBURG, FL 33711
Property Photos
Property Location and Similar Properties
- MLS#: T3526543 ( Residential )
- Street Address: 4603 Dolphin Cay Lane S
- Viewed: 46
- Price: $2,995,000
- Price sqft: $843
- Waterfront: Yes
- Wateraccess: Yes
- Waterfront Type: Canal - Saltwater
- Year Built: 1992
- Bldg sqft: 3551
- Bedrooms: 4
- Total Baths: 4
- Full Baths: 2
- 1/2 Baths: 2
- Garage / Parking Spaces: 2
- Days On Market: 100
- Additional Information
- Geolocation: 27.7241 / -82.6928
- County: PINELLAS
- City: SAINT PETERSBURG
- Zipcode: 33711
- Subdivision: Dolphin Cayphase 1
- Elementary School: Gulfport Elementary PN
- Middle School: Bay Point Middle PN
- High School: Lakewood High PN
- Provided by: SMITH & ASSOCIATES REAL ESTATE
- Contact: Stephen Gay
- 813-839-3800
- DMCA Notice
-
DescriptionLive the quintessential Florida waterfront lifestyle just minutes to St. Pete Beach or Downtown St. Pete in this exquisitely remodeled home, nestled within the private gated enclave of Dolphin Cay. No detail was overlooked in the comprehensive update, featuring a new roof, impact windows, AC units, outdoor kitchen, all new baths, new kitchen, flooring, pool, and much more. Step outside to a brand new dock equipped with a 25,000 lb lift and two jet ski lifts. The sparkling pool and hot tub are perfect for relaxation and entertainment, while the outdoor kitchen, complete with a fridge, grill, and outdoor shower, is ideal for alfresco dining. Inside, the expansive kitchen/dining/family room has a gorgeous bar with wine wall for seamless indoor entertainment. The custom kitchen features high end Thermador appliances, a hidden pantry, granite countertops, and custom cabinetry. The downstairs primary suite offers pool/hot tub access via French doors, a custom wall of built in storage, a walk in closet, an additional storage closet, a huge open shower with dual rain heads, a gigantic jacuzzi tub, and dual sinks with custom cabinetry. The powder bath showcases a stunning illuminated onyx sink. Additional features include a custom laundry/utility room designed for maximum efficiency and storage. Upstairs, you'll find three spacious bedrooms and a beautifully appointed hall bathroom. The Dolphin Cay community offers an array of amenities, including tennis courts, a private beach, a clubhouse with a pool, and much more. This home epitomizes luxurious waterfront living, with every modern convenience and stylish detail you could desire. Dont miss the opportunity to own this tropical paradise. Schedule your private tour today and experience the Dolphin Cay lifestyle!
Features
Waterfront Description
- Canal - Saltwater
Appliances
- Built-In Oven
- Convection Oven
- Dishwasher
- Disposal
- Dryer
- Exhaust Fan
- Gas Water Heater
- Ice Maker
- Range
- Range Hood
- Refrigerator
- Tankless Water Heater
- Washer
- Wine Refrigerator
Association Amenities
- Clubhouse
- Gated
- Park
- Pool
- Recreation Facilities
- Security
- Tennis Court(s)
Home Owners Association Fee
- 477.00
Home Owners Association Fee Includes
- Guard - 24 Hour
- Pool
- Maintenance Grounds
- Private Road
Association Name
- Dolphin Cay
Carport Spaces
- 0.00
Close Date
- 0000-00-00
Cooling
- Central Air
- Zoned
Country
- US
Covered Spaces
- 0.00
Exterior Features
- Irrigation System
- Lighting
- Outdoor Grill
- Outdoor Kitchen
- Outdoor Shower
Fencing
- Masonry
Flooring
- Travertine
- Wood
Furnished
- Unfurnished
Garage Spaces
- 2.00
Heating
- Electric
- Heat Pump
- Zoned
High School
- Lakewood High-PN
Insurance Expense
- 0.00
Interior Features
- Built-in Features
- Cathedral Ceiling(s)
- Ceiling Fans(s)
- Eat-in Kitchen
- High Ceilings
- Kitchen/Family Room Combo
- Living Room/Dining Room Combo
- Open Floorplan
- Primary Bedroom Main Floor
- Solid Wood Cabinets
- Stone Counters
- Vaulted Ceiling(s)
- Walk-In Closet(s)
- Wet Bar
- Window Treatments
Legal Description
- DOLPHIN CAY-PHASE 1 BLK 1
- LOT 9
Levels
- Two
Living Area
- 2781.00
Lot Features
- FloodZone
- Landscaped
- Paved
Middle School
- Bay Point Middle-PN
Area Major
- 33711 - St Pete/Gulfport
Net Operating Income
- 0.00
Occupant Type
- Owner
Open Parking Spaces
- 0.00
Other Expense
- 0.00
Other Structures
- Outdoor Kitchen
Parcel Number
- 03-32-16-21809-001-0090
Parking Features
- Driveway
- Garage Door Opener
Pets Allowed
- Yes
Pool Features
- Gunite
- Heated
- In Ground
- Salt Water
Property Type
- Residential
Roof
- Tile
School Elementary
- Gulfport Elementary-PN
Sewer
- Public Sewer
Style
- Florida
- Mediterranean
Tax Year
- 2023
Township
- 32
Utilities
- Cable Connected
- Electricity Connected
- Natural Gas Connected
- Sewer Connected
- Water Available
- Water Connected
View
- Water
Views
- 46
Virtual Tour Url
- https://realestate.febreframeworks.com/sites/yevwrve/unbranded
Water Source
- Public
Year Built
- 1992
