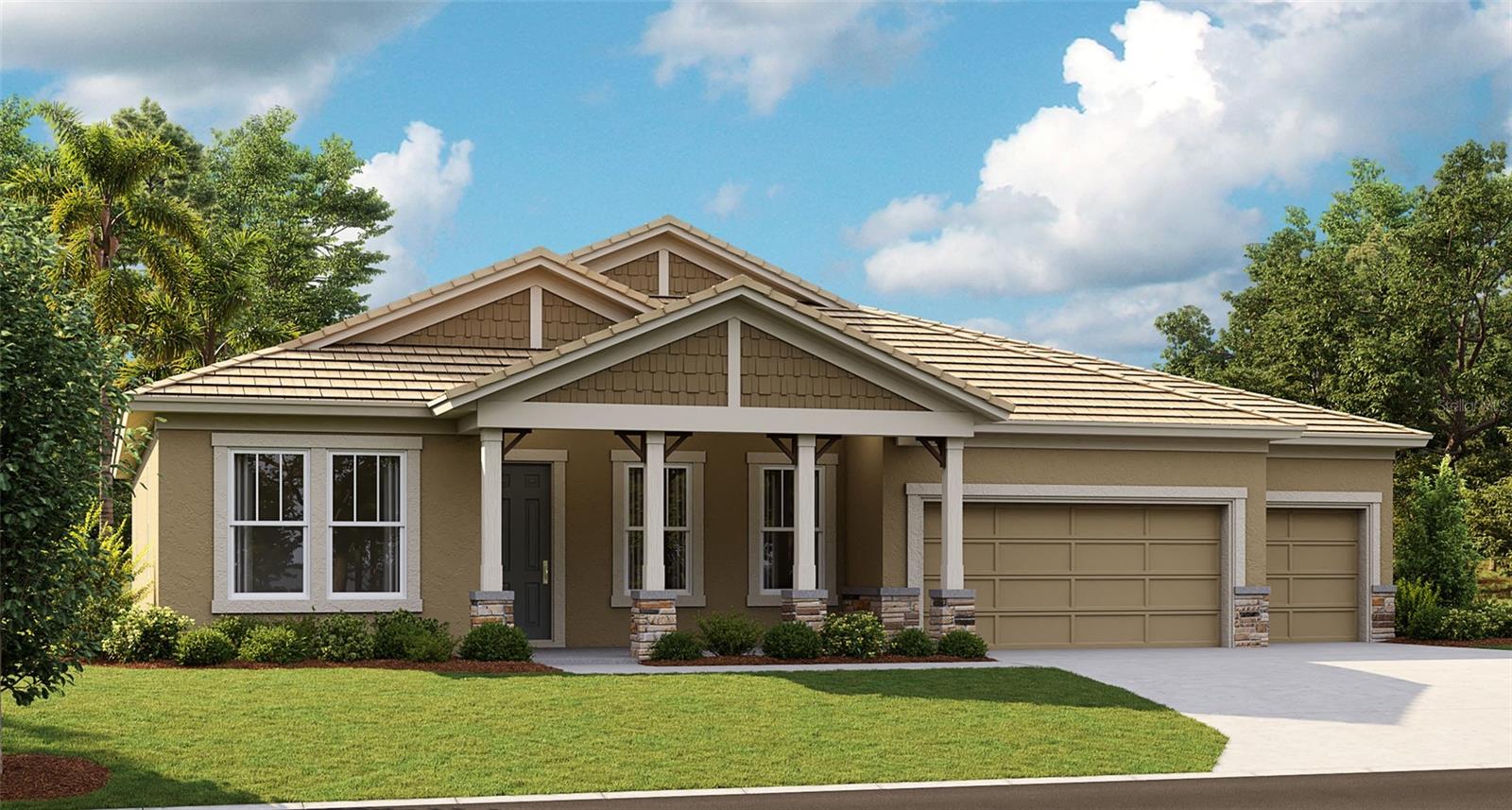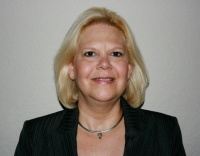Contact Laura Uribe
Schedule A Showing
157 Hidden Estates Court, BRANDON, FL 33511
Priced at Only: $859,990
For more Information Call
Office: 855.844.5200
Address: 157 Hidden Estates Court, BRANDON, FL 33511
Property Photos

Property Location and Similar Properties






- MLS#: T3545632 ( Residential )
- Street Address: 157 Hidden Estates Court
- Viewed: 145
- Price: $859,990
- Price sqft: $201
- Waterfront: No
- Year Built: 2024
- Bldg sqft: 4271
- Bedrooms: 4
- Total Baths: 3
- Full Baths: 3
- Garage / Parking Spaces: 3
- Days On Market: 325
- Additional Information
- Geolocation: 27.8868 / -82.2842
- County: HILLSBOROUGH
- City: BRANDON
- Zipcode: 33511
- Subdivision: Hidden Lakes
- Elementary School: Brooker
- Middle School: Burns
- High School: Bloomingdale
- Provided by: HOMES BY WESTBAY REALTY
- Contact: Scott Teal
- 813-438-3838

- DMCA Notice
Description
Welcome to your dream home in Brandon, Florida! This stunning Craftsman style residence is the last remaining one story home in the nearly completed, gated community of Hidden Lakes, offering 3179 square feet of luxurious living space on a spacious 0.33 acre homesite. As you step inside, you'll be greeted by elegant design touches, including tray ceilings and elevated finishes like quartz countertops throughout. The gourmet kitchen is a chef's delight, featuring top of the line appliances, ample counter space, and a fully upgraded design. Entertain guests in the open concept living area, which includes a cozy den and a bonus room at the rear with French doors opening to the oversized backyard, providing ideal space for movie nights, a home office, or any flexible need. Large sliding glass doors in the grand room provide open views to the backyard, perfect for future outdoor enjoyment. Unwind in the opulent master suite, where the primary bathroom includes a freestanding tub and designer upgrades for a spa like experience, complemented by a separate shower. This home also offers practical features like an oversized laundry room, pre wiring for a future pool, and a convenient pool bath, adding flexibility for your lifestyle. With four bedrooms, three bathrooms, and a three car garage, there's plenty of space for the whole family to relax. Beautiful wood ceiling beams in the grand room and 12 foot ceilings throughout enhance the expansive feel. The spacious front porch features elegant pavers, adding to the home's curb appeal. Located in a quiet and friendly neighborhood within an established part of Brandon, FL 33511, this home offers tranquility while still being conveniently close to Tampa and major shopping centers. Hidden Lakes features luxurious floorplans, all standard with tile roofs, paver driveways, and oversized homesites. Construction is expected to wrap up in under four months. Don't miss out on the opportunity to make this exquisite property your own! Images shown are for illustrative purposes only and may differ from the actual home. Exterior image shown for illustrative purposes only and may differ from actual home. Completion date subject to change.
Description
Welcome to your dream home in Brandon, Florida! This stunning Craftsman style residence is the last remaining one story home in the nearly completed, gated community of Hidden Lakes, offering 3179 square feet of luxurious living space on a spacious 0.33 acre homesite. As you step inside, you'll be greeted by elegant design touches, including tray ceilings and elevated finishes like quartz countertops throughout. The gourmet kitchen is a chef's delight, featuring top of the line appliances, ample counter space, and a fully upgraded design. Entertain guests in the open concept living area, which includes a cozy den and a bonus room at the rear with French doors opening to the oversized backyard, providing ideal space for movie nights, a home office, or any flexible need. Large sliding glass doors in the grand room provide open views to the backyard, perfect for future outdoor enjoyment. Unwind in the opulent master suite, where the primary bathroom includes a freestanding tub and designer upgrades for a spa like experience, complemented by a separate shower. This home also offers practical features like an oversized laundry room, pre wiring for a future pool, and a convenient pool bath, adding flexibility for your lifestyle. With four bedrooms, three bathrooms, and a three car garage, there's plenty of space for the whole family to relax. Beautiful wood ceiling beams in the grand room and 12 foot ceilings throughout enhance the expansive feel. The spacious front porch features elegant pavers, adding to the home's curb appeal. Located in a quiet and friendly neighborhood within an established part of Brandon, FL 33511, this home offers tranquility while still being conveniently close to Tampa and major shopping centers. Hidden Lakes features luxurious floorplans, all standard with tile roofs, paver driveways, and oversized homesites. Construction is expected to wrap up in under four months. Don't miss out on the opportunity to make this exquisite property your own! Images shown are for illustrative purposes only and may differ from the actual home. Exterior image shown for illustrative purposes only and may differ from actual home. Completion date subject to change.
Features
Appliances
- Dishwasher
- Disposal
- Microwave
- Range
Home Owners Association Fee
- 1425.00
Association Name
- Linda White with Homeriver
Association Phone
- 813-993-4000
Builder Model
- Key Largo I
Builder Name
- Homes By WestBay
- LLC
Carport Spaces
- 0.00
Close Date
- 0000-00-00
Cooling
- Central Air
Country
- US
Covered Spaces
- 0.00
Exterior Features
- Sliding Doors
Flooring
- Carpet
- Luxury Vinyl
Garage Spaces
- 3.00
Heating
- Central
High School
- Bloomingdale-HB
Insurance Expense
- 0.00
Interior Features
- High Ceilings
- In Wall Pest System
- Open Floorplan
- Stone Counters
- Walk-In Closet(s)
Legal Description
- HIDDEN LAKES RESIDENTIAL LOT 12
Levels
- One
Living Area
- 3179.00
Middle School
- Burns-HB
Area Major
- 33511 - Brandon
Net Operating Income
- 0.00
New Construction Yes / No
- Yes
Occupant Type
- Vacant
Open Parking Spaces
- 0.00
Other Expense
- 0.00
Parcel Number
- U-11-30-20-D5B-000000-00012.0
Pets Allowed
- Yes
Property Condition
- Completed
Property Type
- Residential
Roof
- Tile
School Elementary
- Brooker-HB
Sewer
- Public Sewer
Tax Year
- 2023
Township
- 30
Utilities
- Natural Gas Connected
Views
- 145
Virtual Tour Url
- https://www.propertypanorama.com/instaview/stellar/T3545632
Water Source
- Public
Year Built
- 2024
Zoning Code
- RESI












































