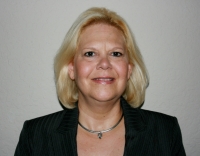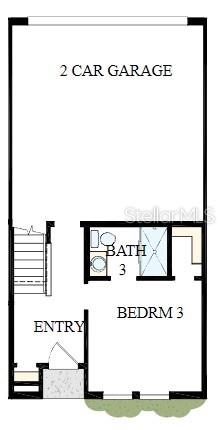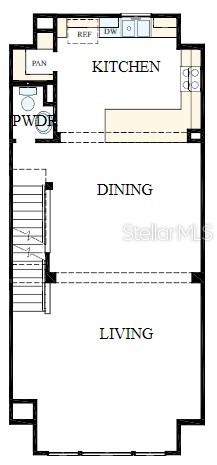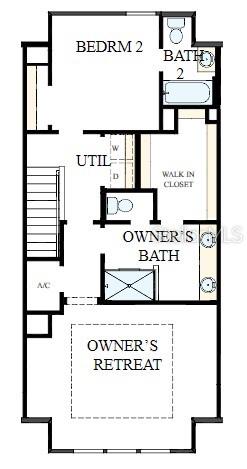Contact Laura Uribe
Schedule A Showing
2121 1st Avenue N, ST PETERSBURG, FL 33701
Priced at Only: $736,990
For more Information Call
Office: 855.844.5200
Address: 2121 1st Avenue N, ST PETERSBURG, FL 33701
Property Photos
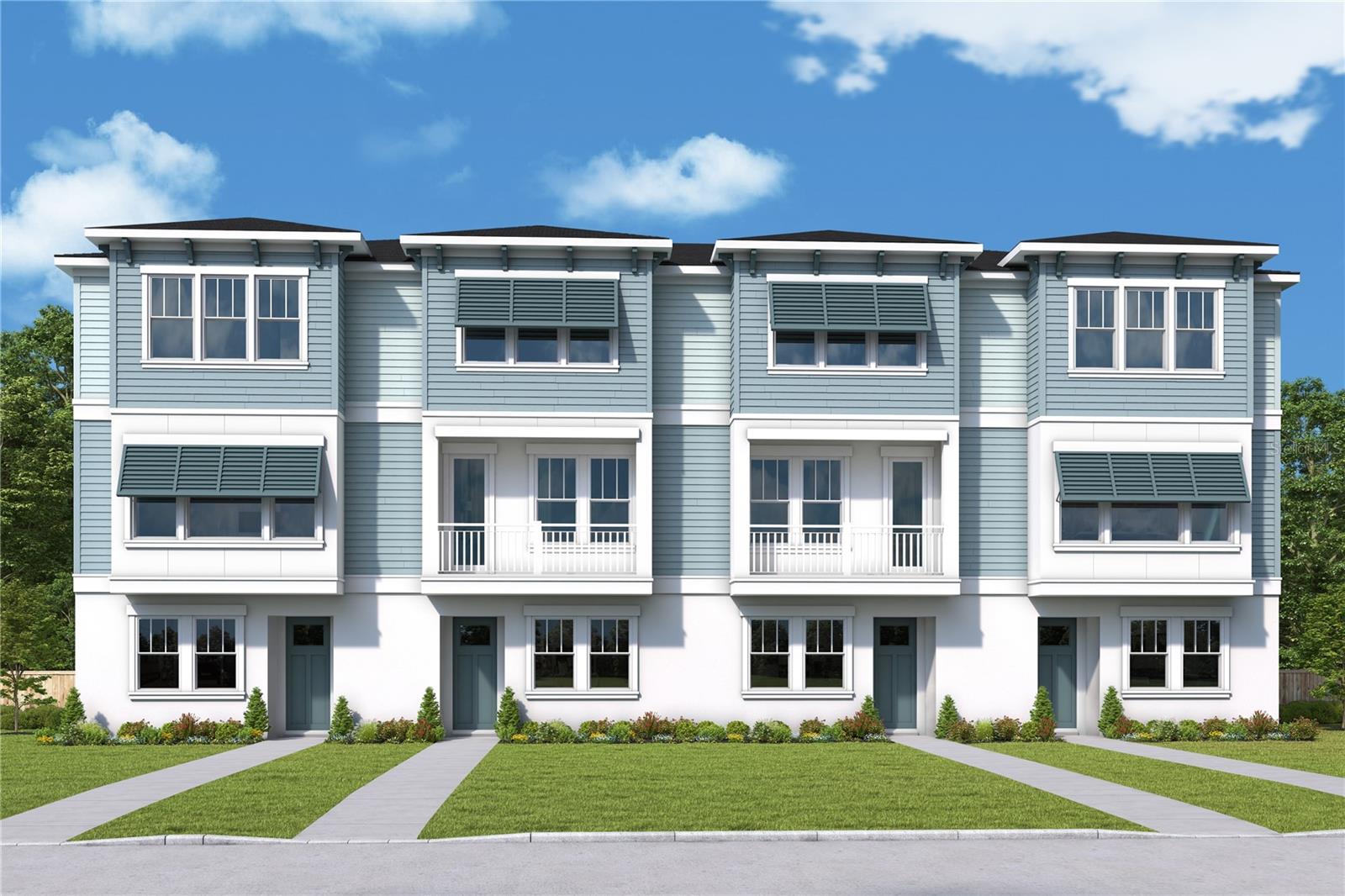
Property Location and Similar Properties
- MLS#: T3547139 ( Residential )
- Street Address: 2121 1st Avenue N
- Viewed: 72
- Price: $736,990
- Price sqft: $311
- Waterfront: No
- Year Built: 2024
- Bldg sqft: 2371
- Bedrooms: 3
- Total Baths: 4
- Full Baths: 3
- 1/2 Baths: 1
- Garage / Parking Spaces: 2
- Days On Market: 164
- Additional Information
- Geolocation: 27.7723 / -82.6623
- County: PINELLAS
- City: ST PETERSBURG
- Zipcode: 33701
- Subdivision: Towns At Kenwood
- Elementary School: Mount Vernon
- Middle School: John Hopkins
- High School: St. Petersburg
- Provided by: WEEKLEY HOMES REALTY COMPANY
- Contact: Robert St. Pierre
- 866-493-3553

- DMCA Notice
-
DescriptionUnder Construction. Nearly finished and ready for you to call home! This is one of the last few David Weekley homes overlooking the charming historic bungalows in the Towns at Kenwood. Our vibrant community is nearly sold out, with just six homes remaining, so dont wait to schedule a tour. Discover the perfect blend of style, comfort, and top notch craftsmanship in this stunning new home. The Carsten model is one of the largest in the community, featuring breathtaking rooftop views from your primary suite. Tucked away in an ideal location, you're just steps from Central Avenue, where you can enjoy everything this sought after neighborhood has to offer. New residents have already shared how they love their morning walks to the caf just around the corner, enjoy doggy dates at Mutts & Martinis, and meet new friendsall within walking distance! Your favorite shops, galleries, and restaurants are all nearby, so no car necessary. Make your lifestyle dreams a reality in this newly built home in the heart of St. Petersburg, FL. Inside, the luxurious Owner's Retreat features a spa inspired bath and a spacious walk in closet. Two guest suites offer plenty of room for family or visitors, complete with private baths and generous closet space. The kitchen is a chefs dream, equipped with a stylish presentation bar and a deluxe pantry. The open, sunlit living areas are perfect for entertaining. What are you waiting for? Lets talk about making this home yours!
Features
Appliances
- Dishwasher
- Exhaust Fan
- Microwave
- Range Hood
- Tankless Water Heater
Association Amenities
- Maintenance
- Vehicle Restrictions
Home Owners Association Fee
- 300.00
Home Owners Association Fee Includes
- Escrow Reserves Fund
- Insurance
- Maintenance Structure
- Maintenance Grounds
- Management
- Private Road
Association Name
- Towns at Kenwood Homeowners Assoc.
- Inc.
Builder Model
- The Carsten
Builder Name
- David Weekley Homes
Carport Spaces
- 0.00
Close Date
- 0000-00-00
Cooling
- Central Air
Country
- US
Covered Spaces
- 0.00
Exterior Features
- Irrigation System
- Lighting
- Rain Gutters
- Sidewalk
- Sprinkler Metered
Flooring
- Carpet
- Hardwood
- Tile
Furnished
- Unfurnished
Garage Spaces
- 2.00
Heating
- Central
- Natural Gas
High School
- St. Petersburg High-PN
Interior Features
- High Ceilings
- In Wall Pest System
- Open Floorplan
- Pest Guard System
- Solid Surface Counters
- Tray Ceiling(s)
Legal Description
- TOWNS AT KENWOOD LOT 6
Levels
- Three Or More
Living Area
- 1879.00
Middle School
- John Hopkins Middle-PN
Area Major
- 33701 - St Pete
Net Operating Income
- 0.00
New Construction Yes / No
- Yes
Occupant Type
- Vacant
Parcel Number
- 24-31-16-91258-000-0060
Parking Features
- Garage Door Opener
Pets Allowed
- Yes
Property Condition
- Under Construction
Property Type
- Residential
Roof
- Shingle
School Elementary
- Mount Vernon Elementary-PN
Sewer
- Public Sewer
Style
- Contemporary
- Craftsman
- Other
Tax Year
- 2023
Township
- 31
Utilities
- BB/HS Internet Available
- Cable Available
- Electricity Available
- Electricity Connected
- Natural Gas Connected
- Underground Utilities
- Water Available
Views
- 72
Water Source
- Public
Year Built
- 2024
