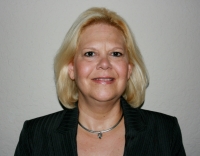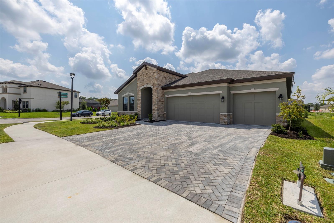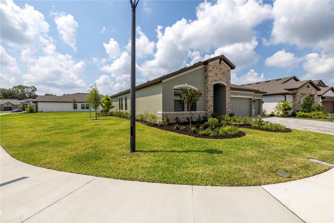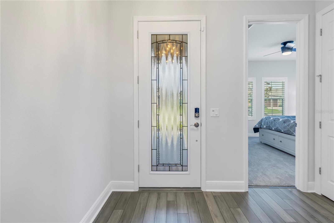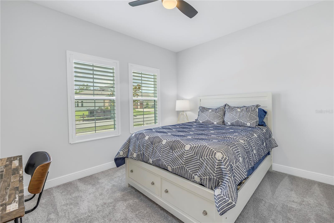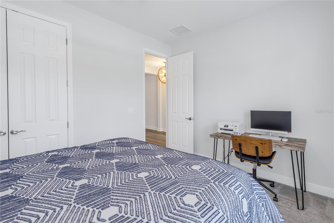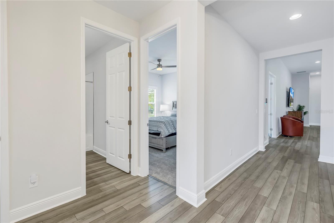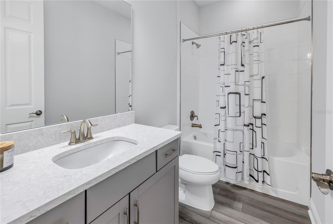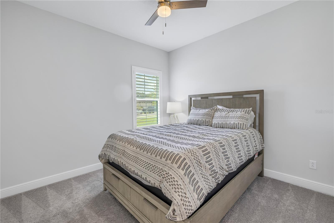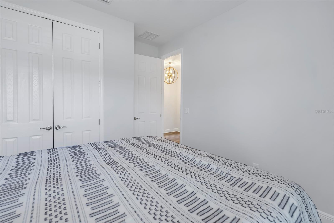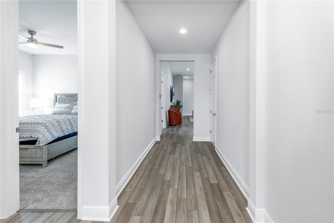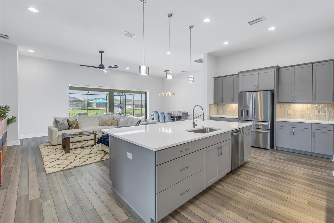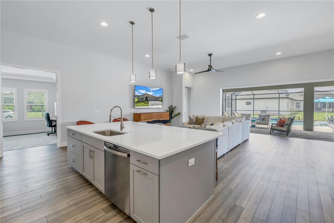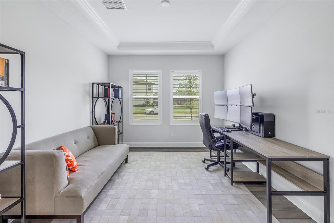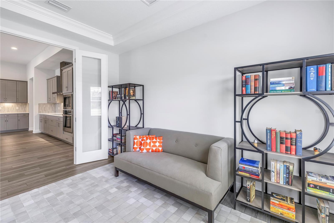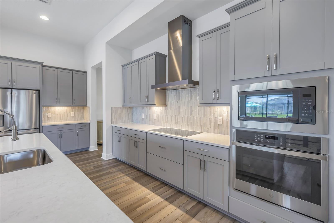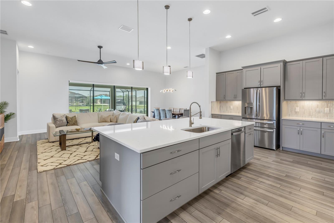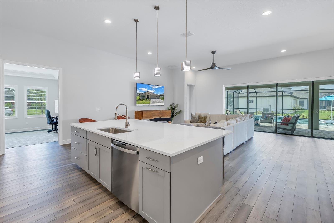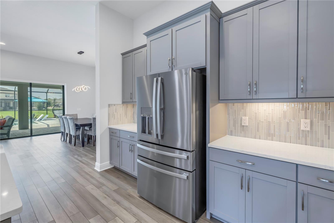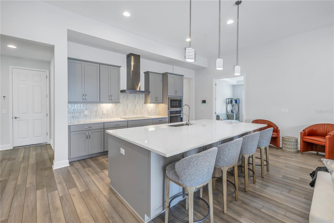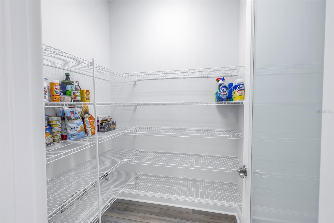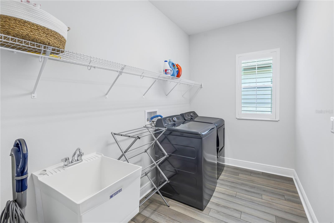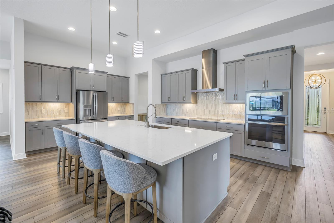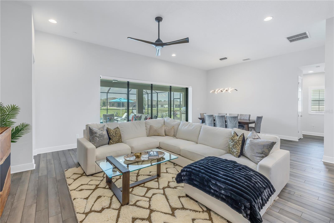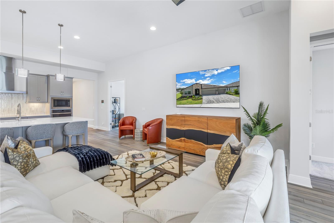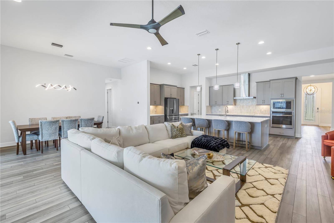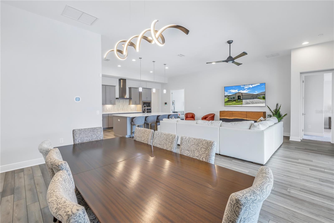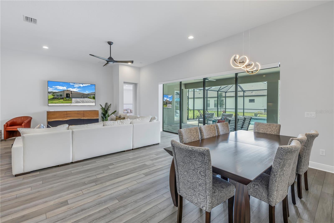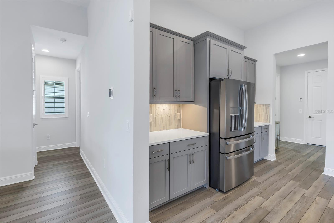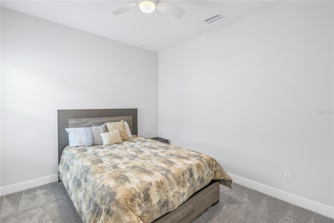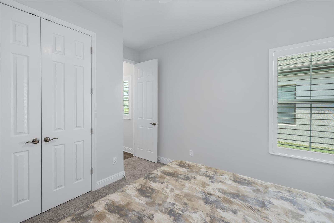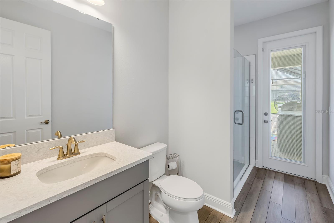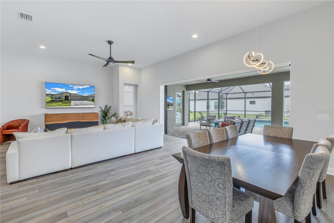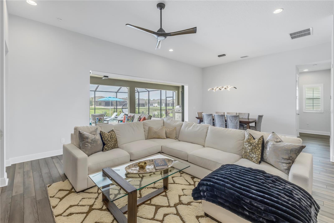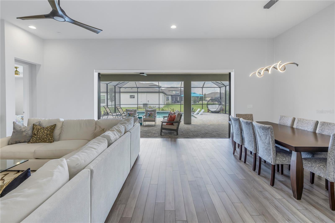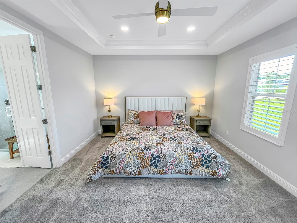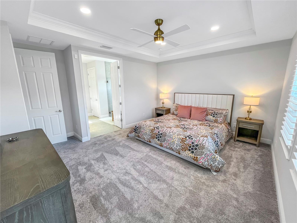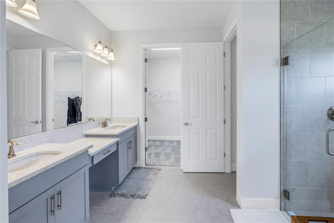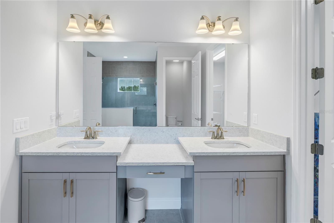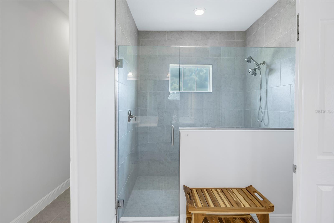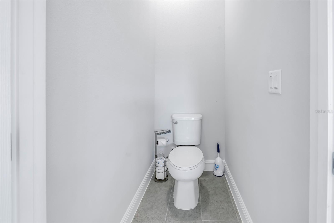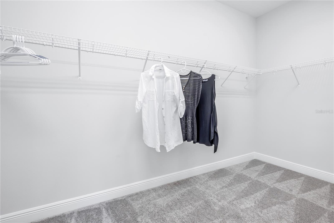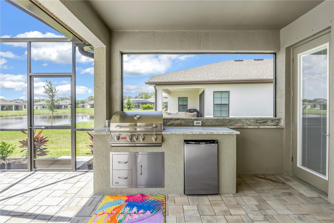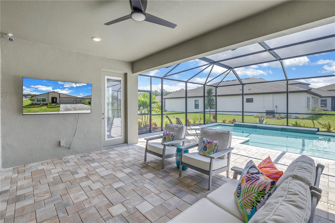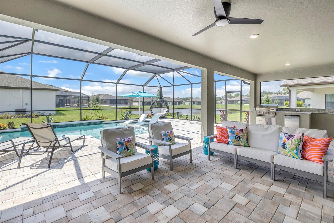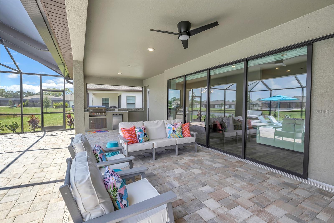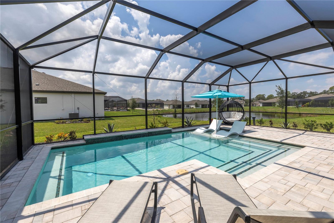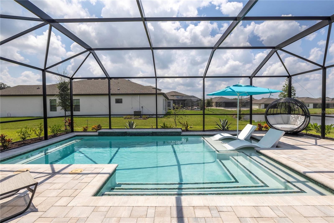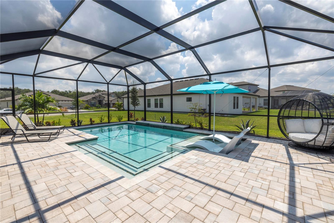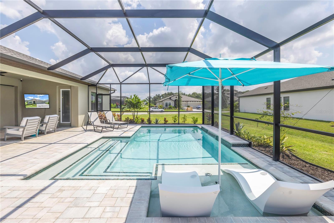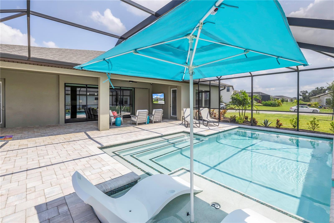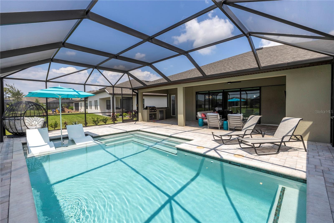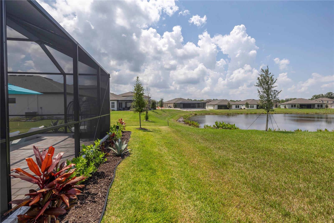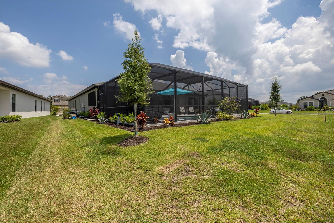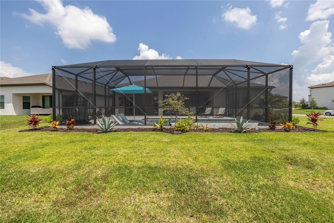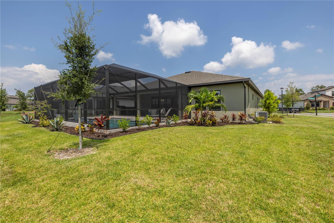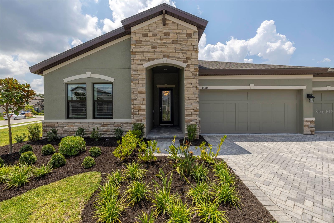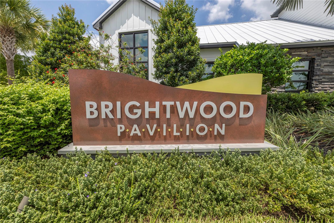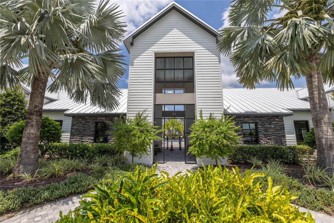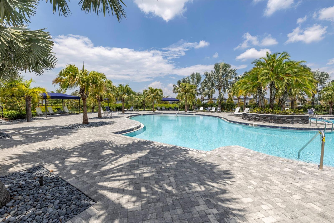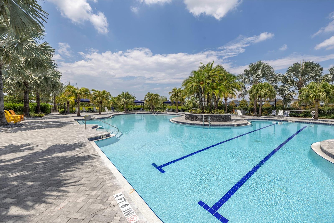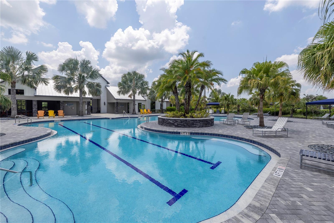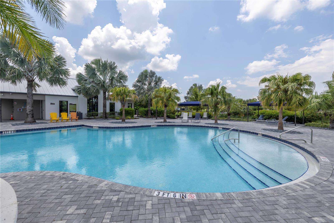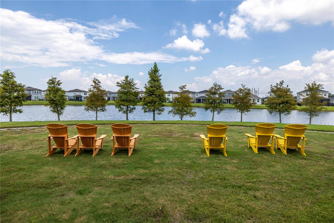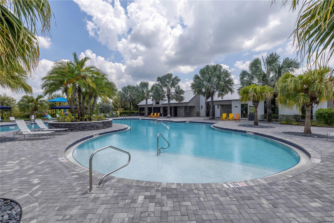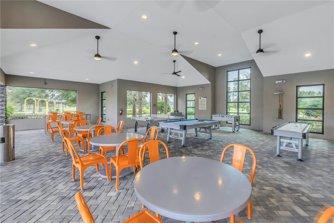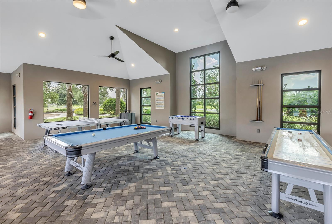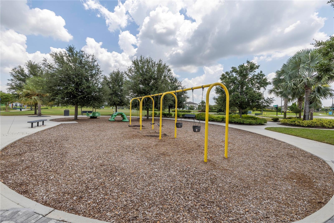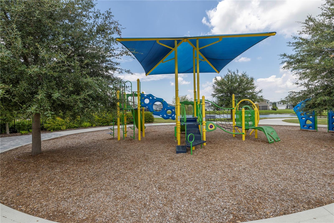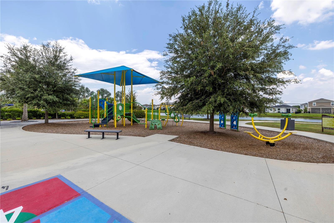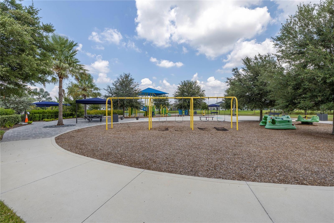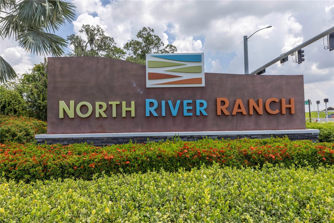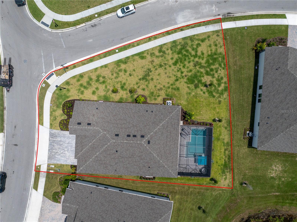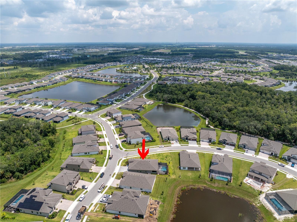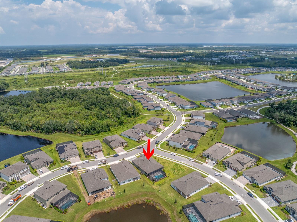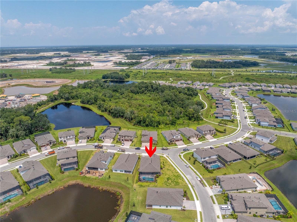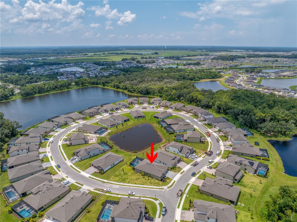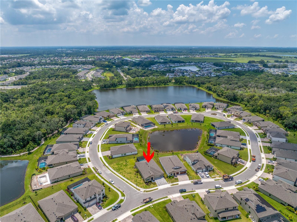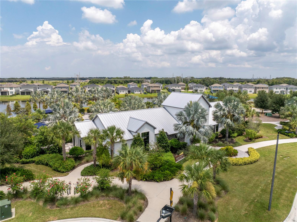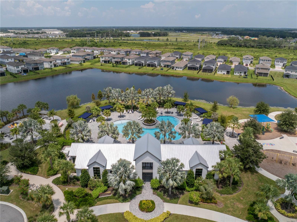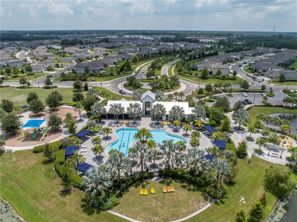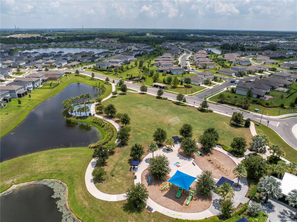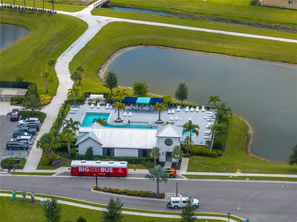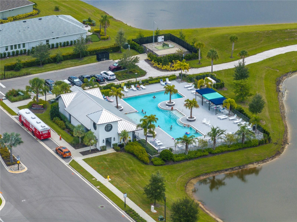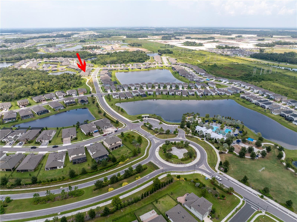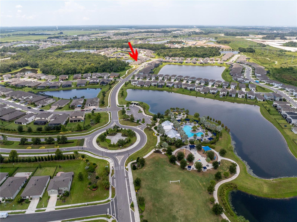Contact Laura Uribe
Schedule A Showing
9120 Warm Springs Circle, PARRISH, FL 34219
Priced at Only: $825,000
For more Information Call
Office: 855.844.5200
Address: 9120 Warm Springs Circle, PARRISH, FL 34219
Property Photos
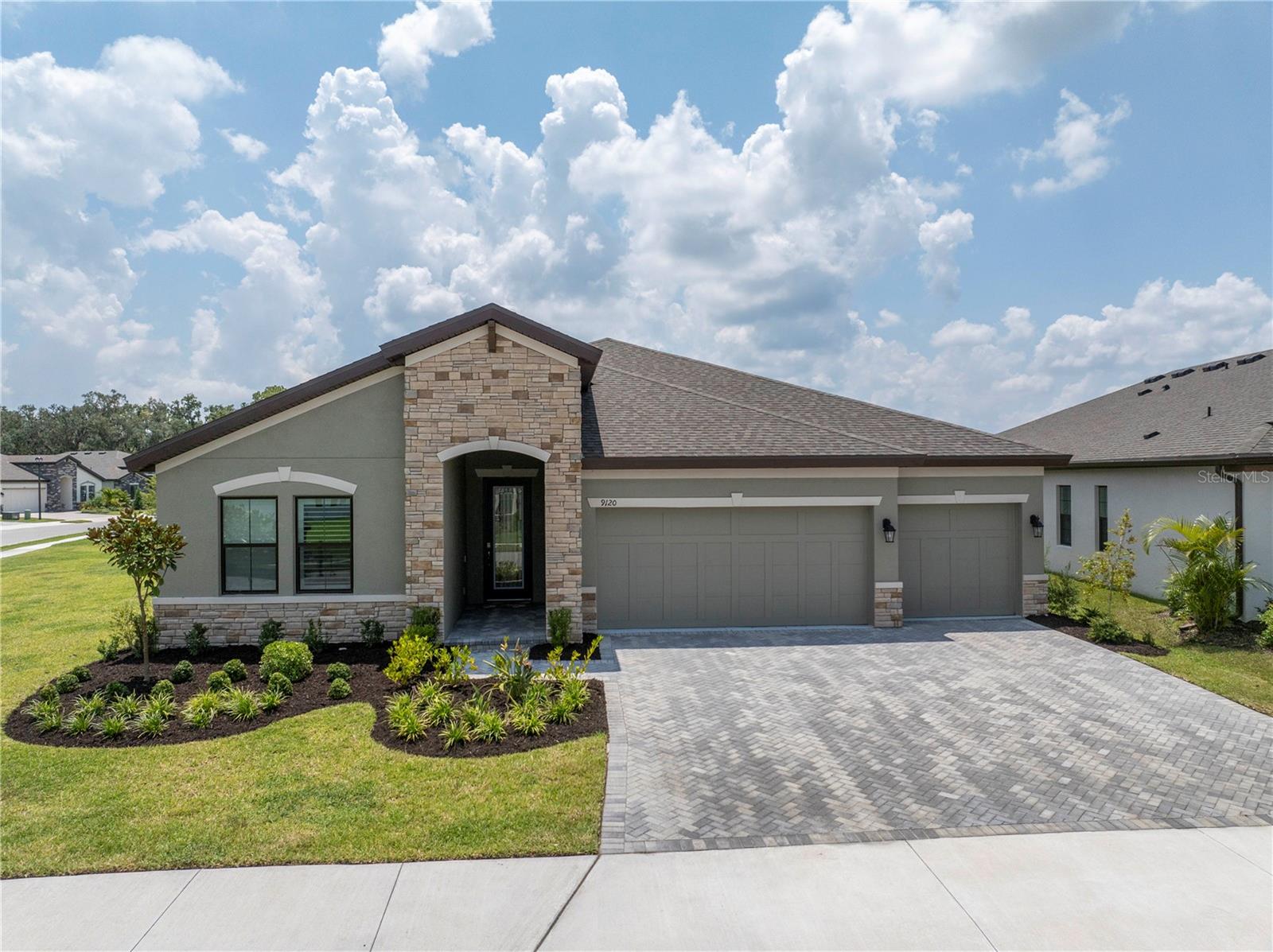
Property Location and Similar Properties
- MLS#: T3550900 ( Residential )
- Street Address: 9120 Warm Springs Circle
- Viewed: 17
- Price: $825,000
- Price sqft: $224
- Waterfront: No
- Year Built: 2023
- Bldg sqft: 3675
- Bedrooms: 4
- Total Baths: 3
- Full Baths: 3
- Garage / Parking Spaces: 3
- Days On Market: 148
- Additional Information
- Geolocation: 27.5977 / -82.448
- County: MANATEE
- City: PARRISH
- Zipcode: 34219
- Subdivision: North River Ranch Ph Ic Id We
- Elementary School: Virgil Mills
- Middle School: Buffalo Creek
- High School: Parrish Community
- Provided by: SMITH & ASSOCIATES REAL ESTATE
- Contact: Jordan Sargent
- 727-342-3800

- DMCA Notice
-
DescriptionStep into luxury and embrace a lifestyle of comfort and convenience in this 2023 Homes by WestBay Hyde Park III POOL home, nestled in the heart of the vibrant North River Ranch community. Now available at a refreshed price of $825,000, this stunning property seamlessly blends modern elegance with everyday functionality. The open concept layout greets you with soaring high ceilings, elegant 8 foot doors, and a split floor plan designed for both entertaining and relaxation. A chef inspired kitchen takes center stage with under cabinet lighting, premium fixtures, and an oversized island offering abundant storage. The spacious master suite provides lanai access, tray ceilings, and a spa like ensuite featuring dual vanities, a luxurious shower, and a customizable walk in closet. The outdoor space is equally impressive, boasting a heated saltwater pool with a sun shelf, bubbler, and waterfall, all customizable via the OmniLogic app. The outdoor kitchen and expansive corner lot offer ample room for entertaining, with the potential for a future fenced yard to suit your needs. Turn key in every way, this home includes plantation shutters, motorized Hunter Douglas shades, a 3 car epoxy garage, a water softener, whole home surge protector, reverse osmosis system, and top tier smart home enhancements like a Vivant alarm system. Bonus features conveyed with the property include an 85" living room TV, a 65" lanai TV, and a washer/dryer for effortless move in readiness. Situated in the master planned community of North River Ranch, this home connects you to three amenity centers, including one just a quarter mile away, and the soon to open Camp Creek, featuring a waterslide, resort style pool, clubhouse, skate park, and pickleball courts. Enjoy a walkable, bikeable lifestyle enhanced by miles of trails, vibrant food truck events, social gatherings, and future conveniences like a hospital, village center, and on site schools. Perfectly positioned in Parrish, near Bradenton, Sarasota, Tampa, and St. Petersburg, this exceptional home and community invite you to elevate your lifestyle. Schedule your tour today and make 2025 the year you come home to unparalleled luxury and opportunity!
Features
Appliances
- Built-In Oven
- Dishwasher
- Disposal
- Dryer
- Electric Water Heater
- Exhaust Fan
- Freezer
- Ice Maker
- Kitchen Reverse Osmosis System
- Microwave
- Range
- Range Hood
- Refrigerator
- Washer
- Water Filtration System
- Water Purifier
- Water Softener
Association Amenities
- Fitness Center
- Lobby Key Required
- Park
- Playground
- Pool
- Recreation Facilities
- Spa/Hot Tub
- Trail(s)
Home Owners Association Fee
- 111.00
Home Owners Association Fee Includes
- Pool
- Insurance
- Maintenance Grounds
Association Name
- Katelyn Keim
Association Phone
- 239-444-6256
Builder Model
- Hyde Park III
Builder Name
- Homes by WestBay
Carport Spaces
- 0.00
Close Date
- 0000-00-00
Cooling
- Central Air
Country
- US
Covered Spaces
- 0.00
Exterior Features
- Balcony
- Hurricane Shutters
- Irrigation System
- Lighting
- Outdoor Kitchen
- Sidewalk
- Sliding Doors
Flooring
- Carpet
- Luxury Vinyl
Furnished
- Unfurnished
Garage Spaces
- 3.00
Heating
- Central
- Electric
High School
- Parrish Community High
Interior Features
- Ceiling Fans(s)
- Eat-in Kitchen
- High Ceilings
- In Wall Pest System
- Kitchen/Family Room Combo
- Living Room/Dining Room Combo
- Open Floorplan
- Primary Bedroom Main Floor
- Split Bedroom
- Thermostat
- Tray Ceiling(s)
- Walk-In Closet(s)
- Window Treatments
Legal Description
- LOT 353
- NORTH RIVER RANCH PH IC & ID WEST PI#4019.4385/9
Levels
- One
Living Area
- 2534.00
Lot Features
- Corner Lot
- Landscaped
- Oversized Lot
- Sidewalk
- Paved
Middle School
- Buffalo Creek Middle
Area Major
- 34219 - Parrish
Net Operating Income
- 0.00
Occupant Type
- Vacant
Parcel Number
- 401943859
Parking Features
- Driveway
- Garage Door Opener
Pets Allowed
- Yes
Pool Features
- Gunite
- Heated
- In Ground
- Lighting
- Outside Bath Access
- Salt Water
- Screen Enclosure
- Tile
Possession
- Close of Escrow
Property Type
- Residential
Roof
- Shingle
School Elementary
- Virgil Mills Elementary
Sewer
- Public Sewer
Style
- French Provincial
Tax Year
- 2024
Township
- 33S
Utilities
- BB/HS Internet Available
- Cable Available
- Cable Connected
- Electricity Available
- Electricity Connected
- Public
- Sewer Available
- Sewer Connected
- Sprinkler Meter
- Street Lights
- Underground Utilities
- Water Available
- Water Connected
Views
- 17
Virtual Tour Url
- https://youtu.be/HpXH4jxkEjo
Water Source
- Public
Year Built
- 2023
Zoning Code
- SFR
