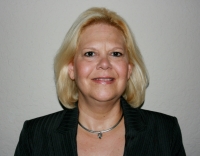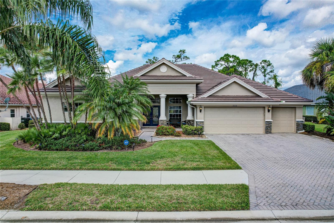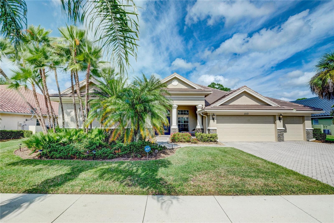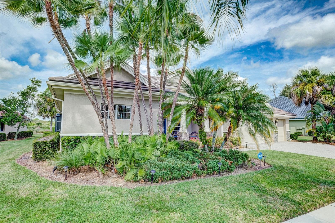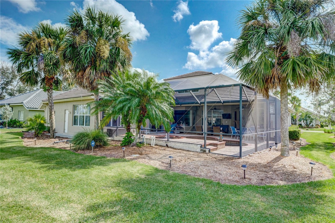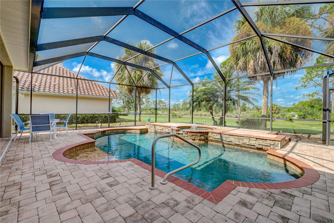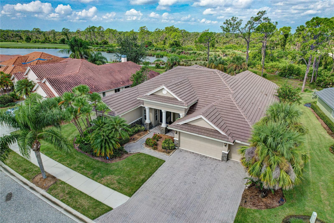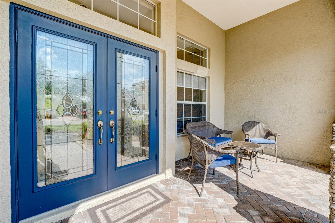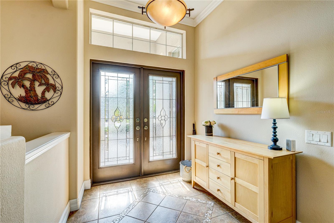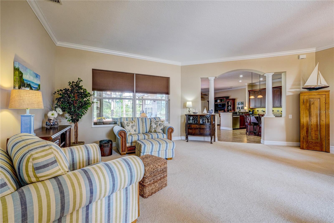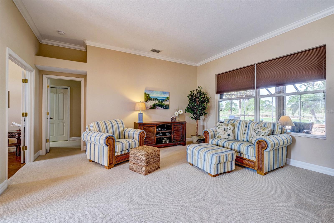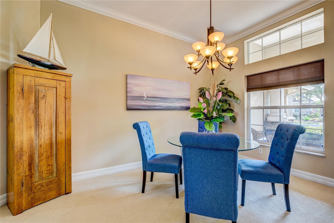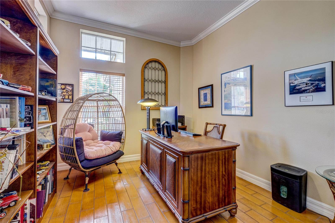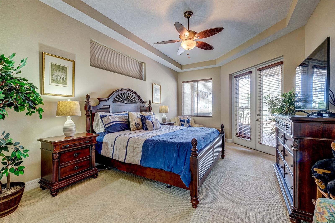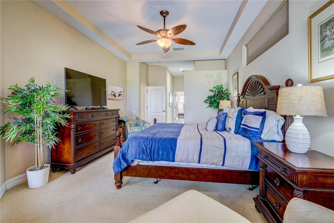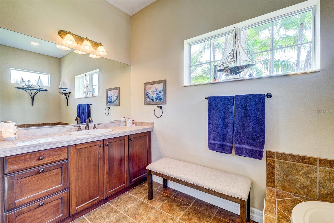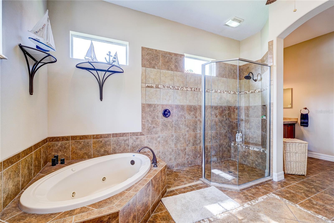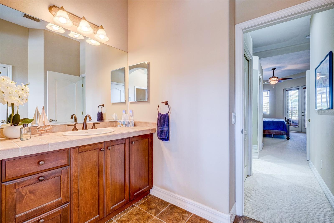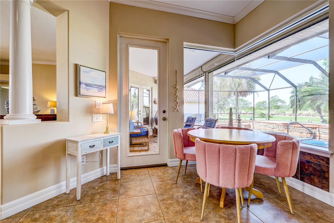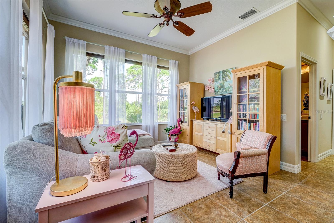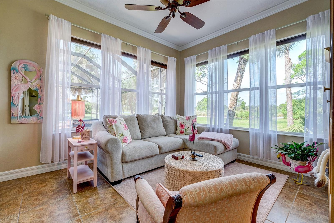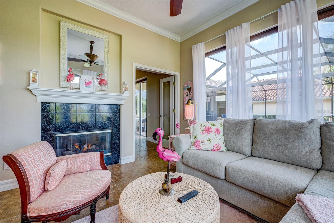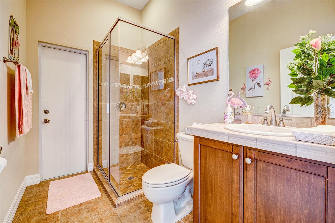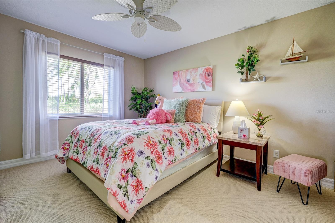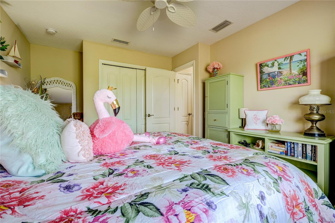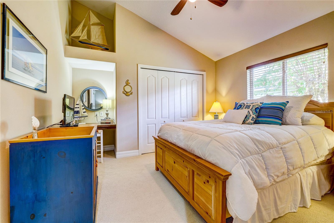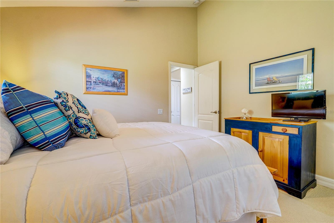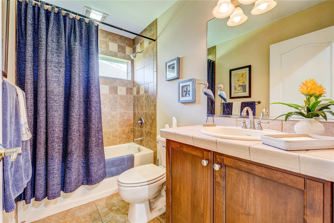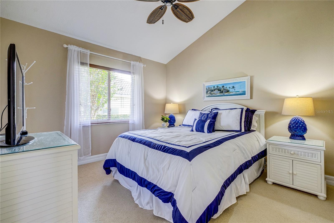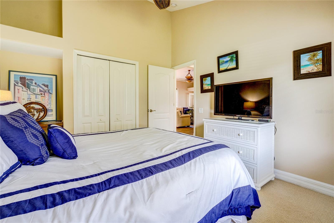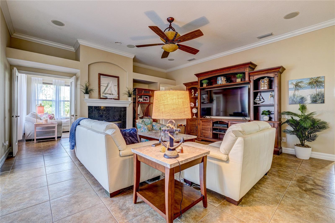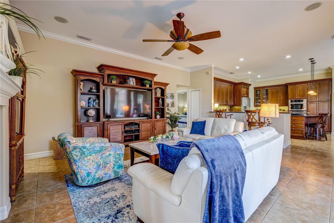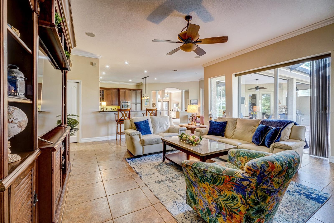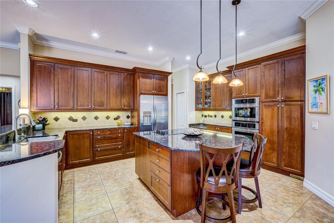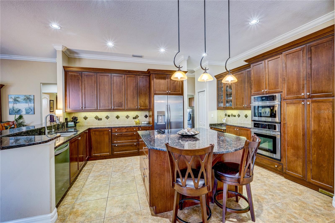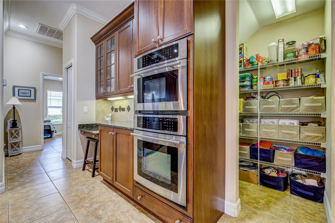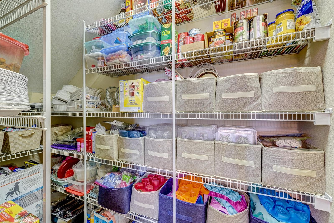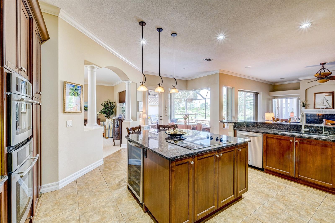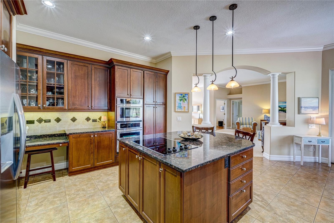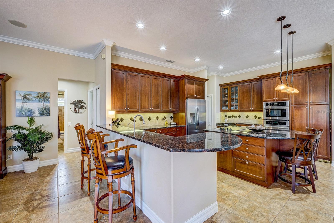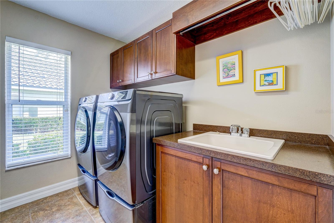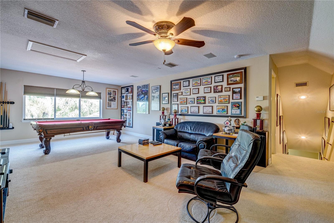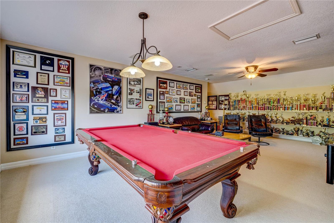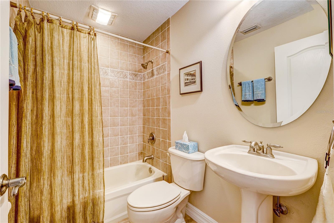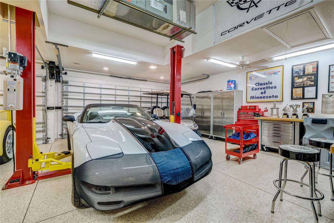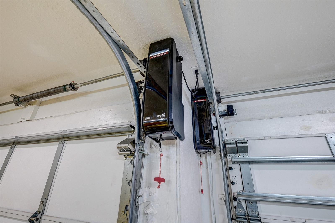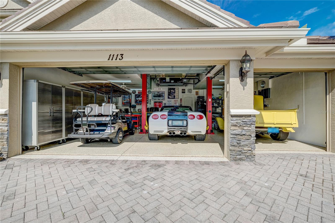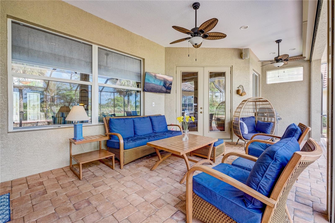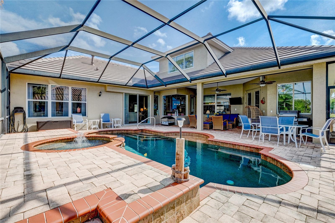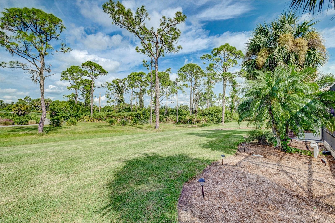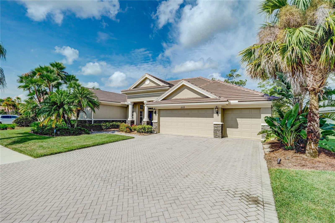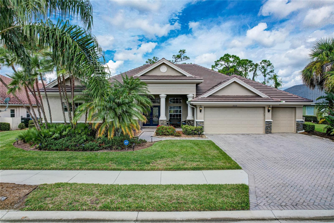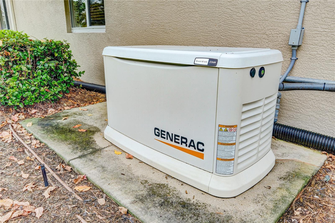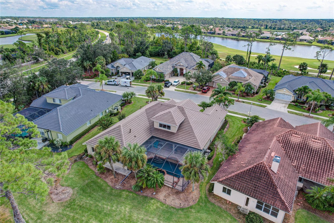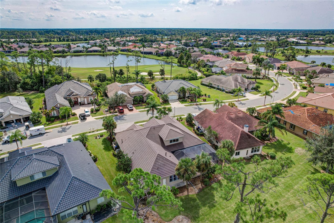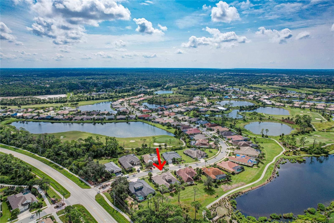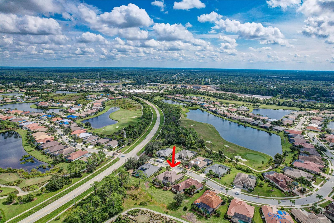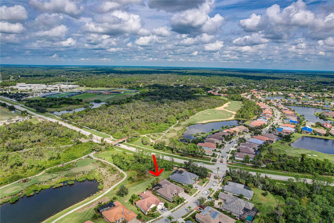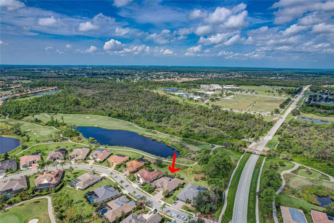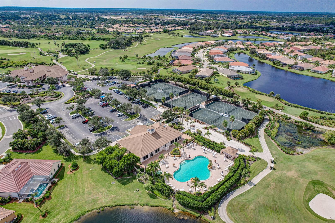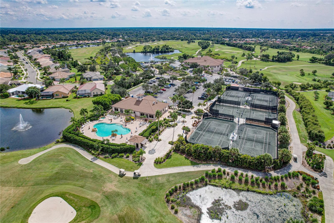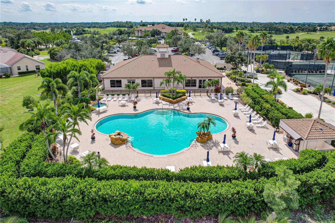Contact Laura Uribe
Schedule A Showing
1113 Eagles Flight Way, NORTH PORT, FL 34287
Priced at Only: $883,900
For more Information Call
Office: 855.844.5200
Address: 1113 Eagles Flight Way, NORTH PORT, FL 34287
Property Photos
Property Location and Similar Properties
- MLS#: N6128973 ( Residential )
- Street Address: 1113 Eagles Flight Way
- Viewed: 9
- Price: $883,900
- Price sqft: $188
- Waterfront: No
- Year Built: 2006
- Bldg sqft: 4696
- Bedrooms: 4
- Total Baths: 4
- Full Baths: 4
- Garage / Parking Spaces: 3
- Days On Market: 342
- Additional Information
- Geolocation: 27.0676 / -82.2177
- County: SARASOTA
- City: NORTH PORT
- Zipcode: 34287
- Subdivision: Heron Creek
- Elementary School: Glenallen Elementary
- Middle School: Heron Creek Middle
- High School: North Port High
- Provided by: FINE PROPERTIES
- Contact: Kathy Fetterolf
- 941-782-0000
- DMCA Notice
-
DescriptionStunning 4 beds/4 full bath home in the desirable gated community of Heron Creek Golf & Country Club. This amazing home offers many options, such as a SECRET PANTRY in the kitchen, 2 sided gas fireplace, and an air conditioned 3 car garage with epoxy floors, direct drive openers, ceiling fans, and everything a car enthusiast would need. The car lift is negotiable. This beautiful home also has a whole home GENERAC generator, new roof in 2023, new main floor air conditioning in 2023, and motorized hurricane shades on the lanai! As you're walking up the paver walkway, you'll notice a lovely front porch with leaded glass double front doors. The tile entrance is warm and welcoming, with the large living room windows straight ahead, giving you a stunning view of the lanai, golf course and water. The kitchen has an abundant amount of storage, a new island stovetop, built in oven, microwave, and of course, the secret walk in pantry that gives you a ton more storage space. While you're cooking or hosting a party, you'll enjoy a beautiful view out of the aquarium kitchen window, or through the stackable sliding doors in the family room. During the cooler weather, sit back and relax in front of your fireplace. The gas fireplace is 2 sided so you can also enjoy it from the "sitting room," which is on the other side of the family room. The quaint and comfortable "sitting room" has beautiful French doors leading into it, windows on 2 sides, and next to this room is another bathroom, and bedroom. Plus this bathroom is accessible to the pool. Four bedrooms and 3 full bathrooms are on the main floor, including the gorgeous primary suite, which has French doors leading to the lanai. The primary bedroom also features 2 walk in closets, and another large closet in the bathroom for even more storage. When you go upstairs, you'll see a HUGE BONUS ROOM, it measures 15x26, plus a large walk in closet and a full bathroom. Are you looking for an amazing craft room, bunk room for the grands, home movie theater, man cave or lady cave? This room offers a variety of options! The breathtaking views out back of the golf course and beautiful lush landscaping, plus a larger lot, come see for yourself why this would be a perfect home!
Features
Appliances
- Built-In Oven
- Cooktop
- Dishwasher
- Disposal
- Dryer
- Gas Water Heater
- Ice Maker
- Microwave
- Refrigerator
- Washer
- Wine Refrigerator
Home Owners Association Fee
- 1086.00
Home Owners Association Fee Includes
- Guard - 24 Hour
- Cable TV
- Internet
- Maintenance Grounds
Association Name
- Gulf Coast Property Management
Association Phone
- 941-782-1559
Carport Spaces
- 0.00
Close Date
- 0000-00-00
Cooling
- Central Air
- Zoned
Country
- US
Covered Spaces
- 0.00
Exterior Features
- Hurricane Shutters
- Irrigation System
- Lighting
- Rain Gutters
- Sidewalk
- Sliding Doors
Flooring
- Carpet
- Ceramic Tile
Furnished
- Unfurnished
Garage Spaces
- 3.00
Heating
- Central
- Electric
- Zoned
High School
- North Port High
Insurance Expense
- 0.00
Interior Features
- Ceiling Fans(s)
- Crown Molding
- High Ceilings
- Kitchen/Family Room Combo
- Living Room/Dining Room Combo
- Primary Bedroom Main Floor
- Open Floorplan
- Solid Wood Cabinets
- Split Bedroom
- Stone Counters
- Thermostat
- Vaulted Ceiling(s)
- Walk-In Closet(s)
- Window Treatments
Legal Description
- LOT 713
- HERON CREEK UNIT 9
Levels
- Two
Living Area
- 3696.00
Lot Features
- Landscaped
- On Golf Course
- Oversized Lot
- Sidewalk
- Paved
Middle School
- Heron Creek Middle
Area Major
- 34287 - North Port/Venice
Net Operating Income
- 0.00
Occupant Type
- Owner
Open Parking Spaces
- 0.00
Other Expense
- 0.00
Parcel Number
- 0978140713
Parking Features
- Garage Door Opener
- Oversized
Pets Allowed
- Yes
Pool Features
- Gunite
- Heated
- In Ground
- Outside Bath Access
- Salt Water
- Screen Enclosure
Possession
- Close of Escrow
- Negotiable
Property Type
- Residential
Roof
- Tile
School Elementary
- Glenallen Elementary
Sewer
- Public Sewer
Tax Year
- 2022
Township
- 39S
Utilities
- BB/HS Internet Available
- Cable Connected
- Electricity Connected
- Sewer Connected
- Sprinkler Recycled
- Street Lights
- Underground Utilities
View
- Golf Course
- Water
Virtual Tour Url
- https://www.propertypanorama.com/instaview/stellar/N6128973
Water Source
- Public
Year Built
- 2006
Zoning Code
- PCDN
