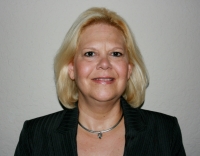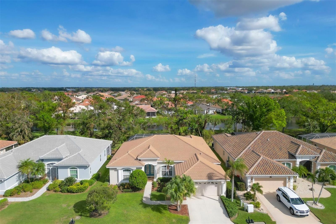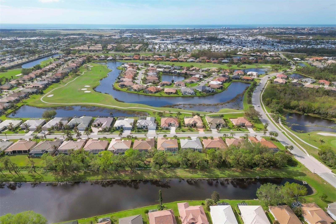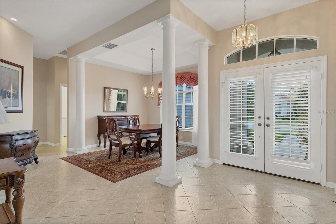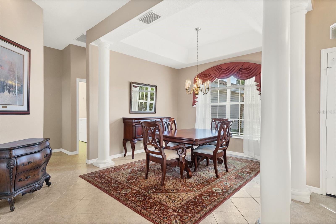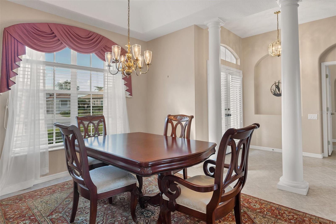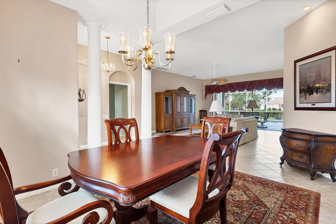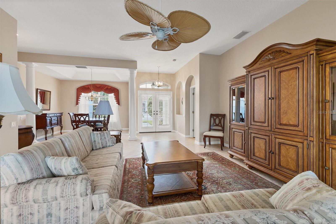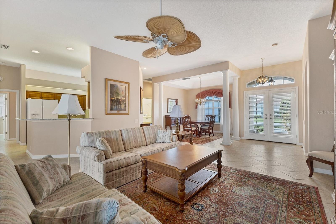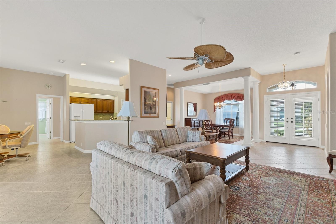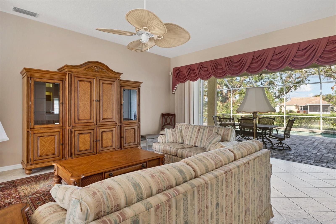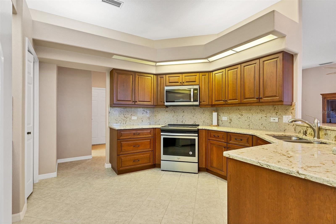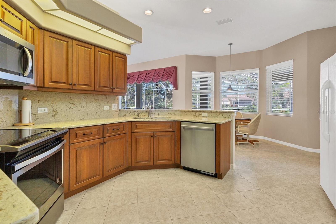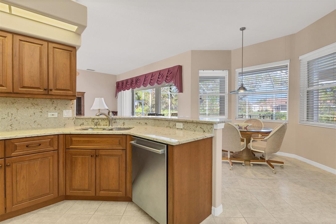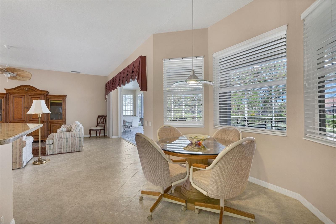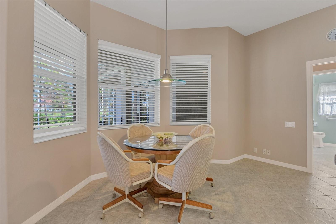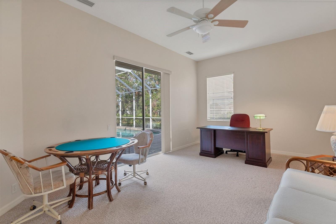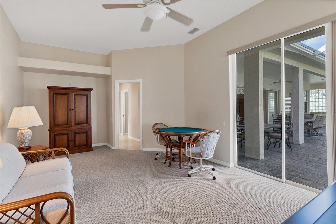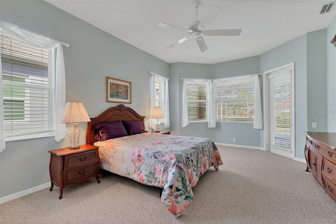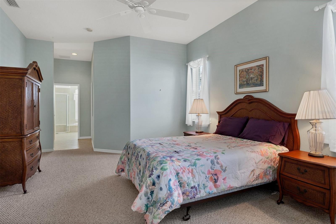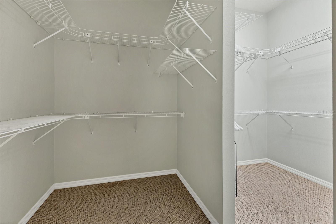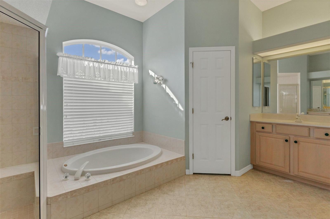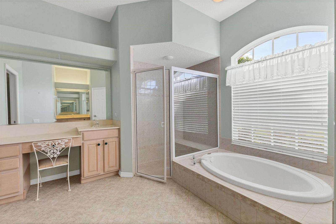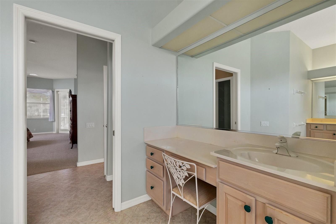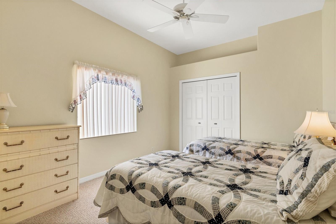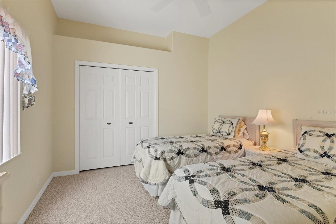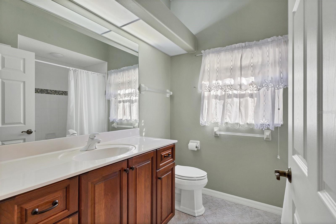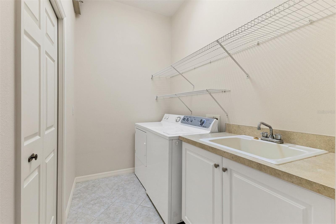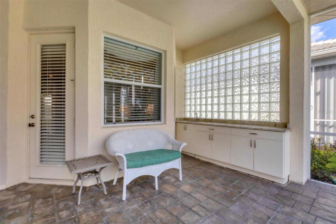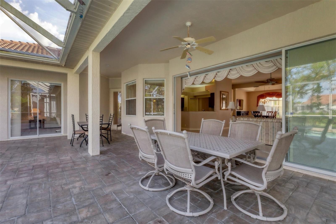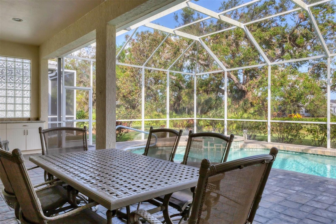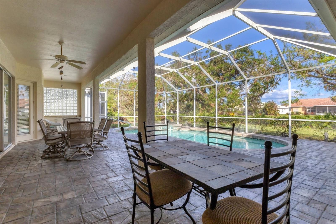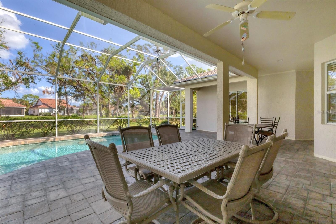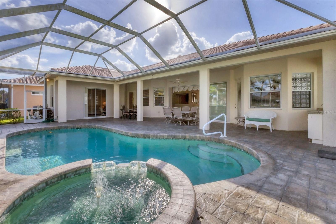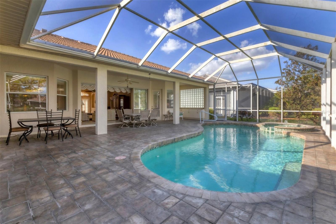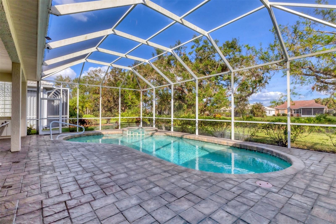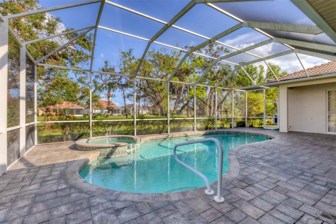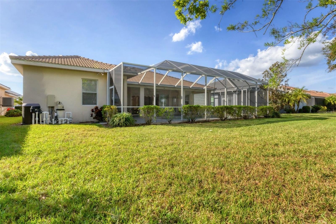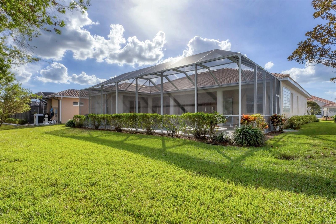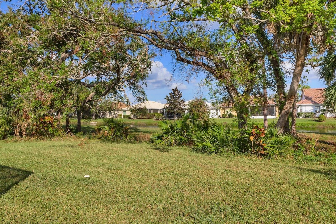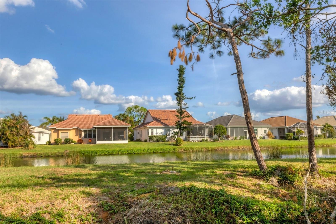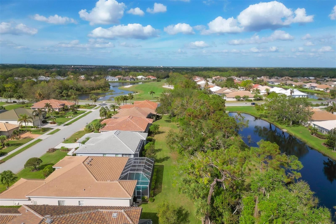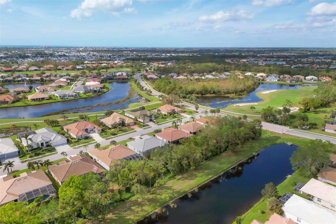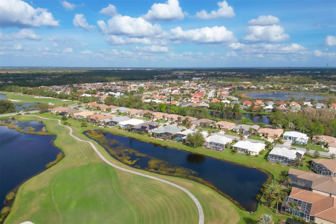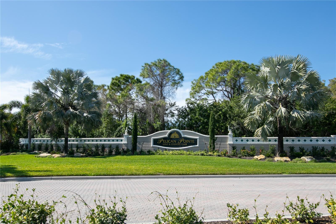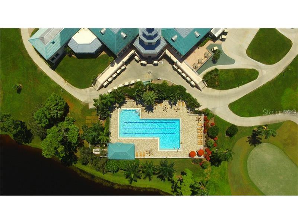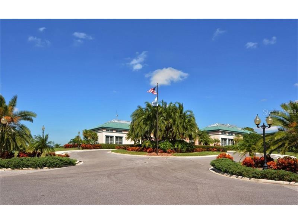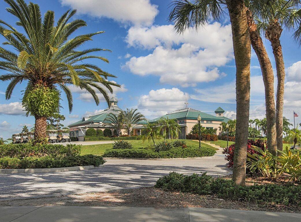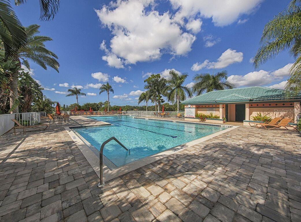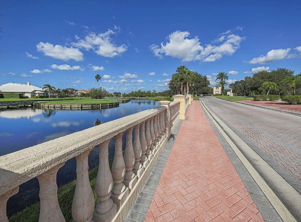Contact Laura Uribe
Schedule A Showing
1119 Kittiwake Drive, VENICE, FL 34285
Priced at Only: $649,900
For more Information Call
Office: 855.844.5200
Address: 1119 Kittiwake Drive, VENICE, FL 34285
Property Photos
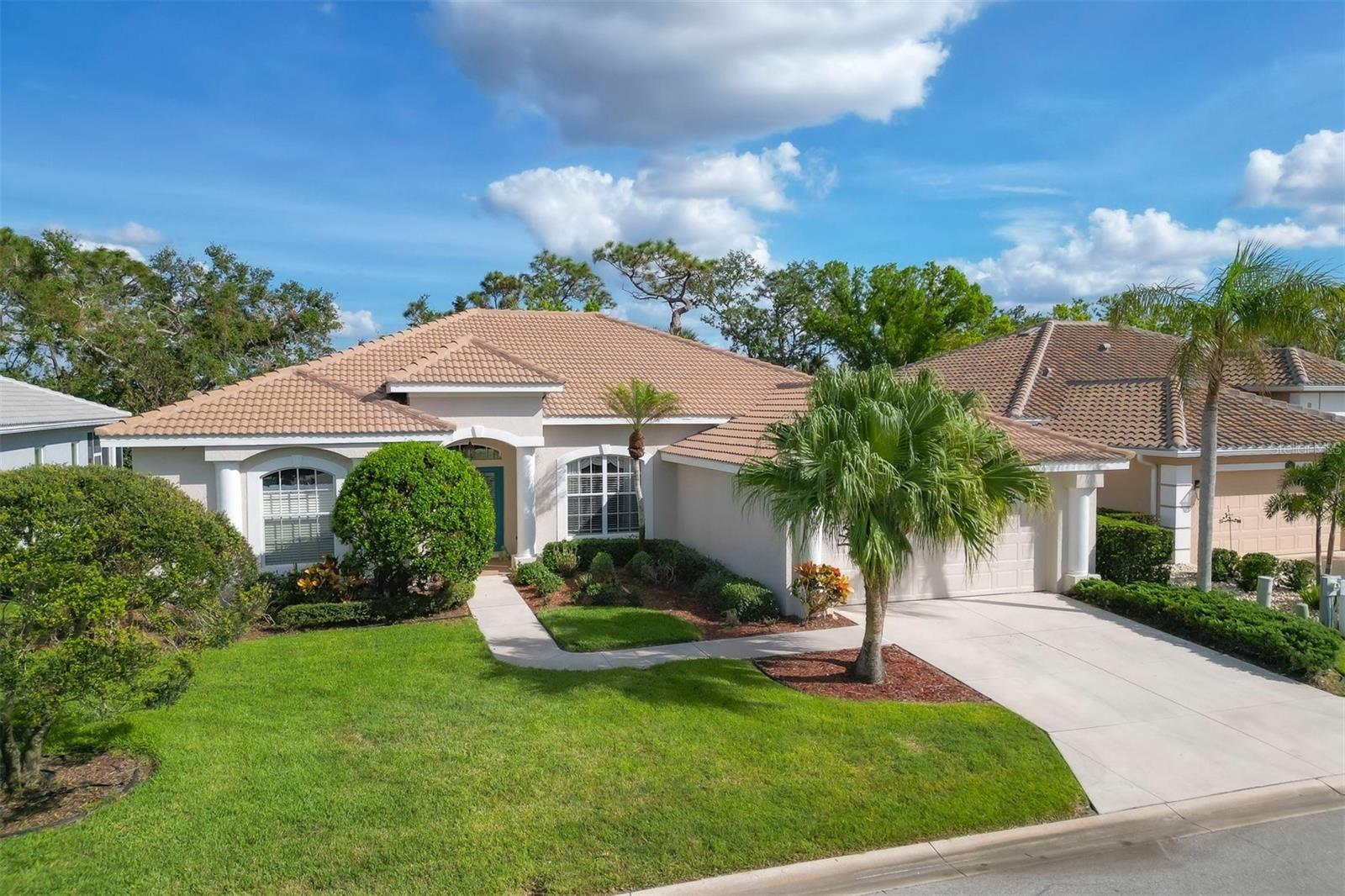
Property Location and Similar Properties
- MLS#: N6135132 ( Residential )
- Street Address: 1119 Kittiwake Drive
- Viewed: 55
- Price: $649,900
- Price sqft: $193
- Waterfront: No
- Year Built: 2000
- Bldg sqft: 3361
- Bedrooms: 3
- Total Baths: 2
- Full Baths: 2
- Garage / Parking Spaces: 2
- Days On Market: 87
- Additional Information
- Geolocation: 27.0826 / -82.4096
- County: SARASOTA
- City: VENICE
- Zipcode: 34285
- Subdivision: Pelican Pointe Golf Country C
- Elementary School: Garden Elementary
- Middle School: Venice Area Middle
- High School: Venice Senior High
- Provided by: GULF SHORES REALTY
- Contact: Maryann Regal
- 941-488-6644

- DMCA Notice
-
DescriptionLovely, furnished pool home in Pelican Pointe. This is a great location on a beautiful, private lot with water views. 3 bedrooms (one currently set up as an den/game room), 2 full baths with an open floor plan. There is an huge covered lanai with a partial outdoor kitchen and a gorgeous large heated pool and spa. Very spacious lanai area makes entertaining a joy. The kitchen has been updated with new cabinets and granite countertops.There is a breakfast bar as well as a breakfast nook. The split floor plan allows for privacy when you have guests. The roof was replaced in 2023 and the exterior has just been painted. The pool heater was also replaced. Centrally located Pelican Pointe offers 27 holes of semi private golf. Ownership includes full social membership at the club, an active women's association with many various groups to satisfy all interests, fitness, dining, tennis, pickleball, heated pool, high speed internet, cable and 24/7 guard house. Fees for golf membership are separate and not included in the HOA fees. Minutes away are the quaint shops, dining, beaches, biking/walking trails, fishing, performing arts center, cultural venues and other recreational activities of Historic Venice Island and there is also Wellen Park to the south.
Features
Appliances
- Dishwasher
- Dryer
- Electric Water Heater
- Ice Maker
- Microwave
- Range
- Refrigerator
- Washer
Association Amenities
- Cable TV
- Fitness Center
- Gated
- Golf Course
- Pickleball Court(s)
- Pool
- Tennis Court(s)
Home Owners Association Fee
- 1118.00
Home Owners Association Fee Includes
- Guard - 24 Hour
- Cable TV
- Pool
- Escrow Reserves Fund
- Internet
- Maintenance Grounds
- Recreational Facilities
Association Name
- Hope Root
Carport Spaces
- 0.00
Close Date
- 0000-00-00
Cooling
- Central Air
Country
- US
Covered Spaces
- 0.00
Exterior Features
- Irrigation System
- Outdoor Kitchen
- Private Mailbox
- Sliding Doors
Flooring
- Carpet
- Ceramic Tile
Furnished
- Furnished
Garage Spaces
- 2.00
Heating
- Central
- Heat Pump
High School
- Venice Senior High
Interior Features
- Ceiling Fans(s)
- High Ceilings
- Open Floorplan
- Primary Bedroom Main Floor
- Stone Counters
- Thermostat
- Walk-In Closet(s)
- Window Treatments
Legal Description
- LOT 81 PELICAN POINTE GOLF & COUNTRY CLUB UNIT 4
Levels
- One
Living Area
- 2300.00
Lot Features
- Level
- Private
Middle School
- Venice Area Middle
Area Major
- 34285 - Venice
Net Operating Income
- 0.00
Occupant Type
- Vacant
Parcel Number
- 0426060033
Pets Allowed
- Yes
Pool Features
- Heated
- In Ground
- Screen Enclosure
Property Type
- Residential
Roof
- Tile
School Elementary
- Garden Elementary
Sewer
- Public Sewer
Tax Year
- 2023
Township
- 39S
Utilities
- Cable Connected
- Electricity Connected
- Sewer Connected
- Sprinkler Recycled
- Street Lights
- Underground Utilities
- Water Connected
View
- Trees/Woods
- Water
Views
- 55
Virtual Tour Url
- https://www.zillow.com/view-imx/24805d8b-8566-45f5-86c5-17118e3e9bb1?setAttribution=mls&wl=true&initialViewType=pano&utm_source=dashboard
Water Source
- Canal/Lake For Irrigation
Year Built
- 2000
Zoning Code
- RSF3
