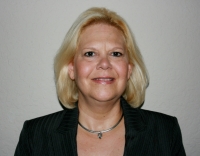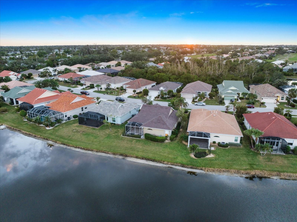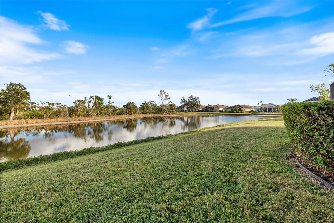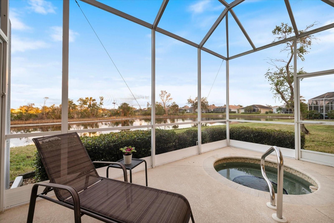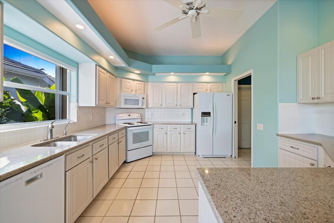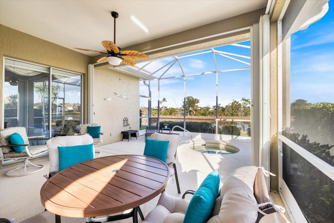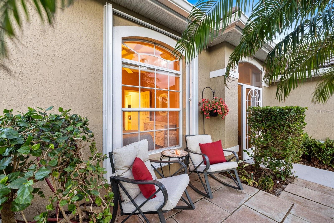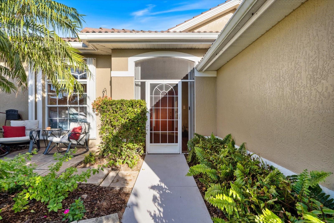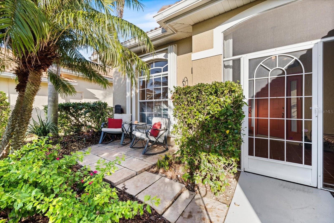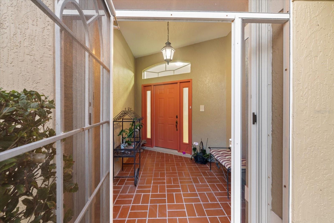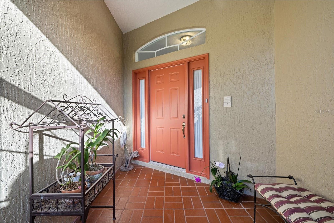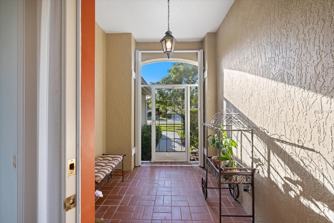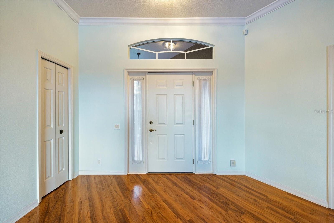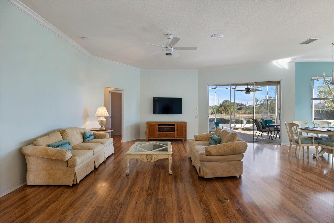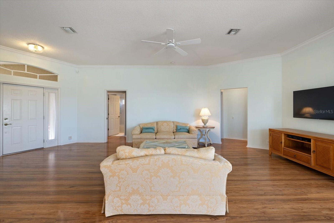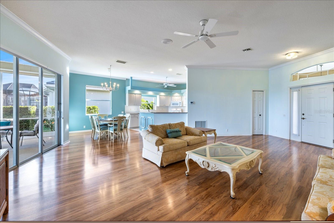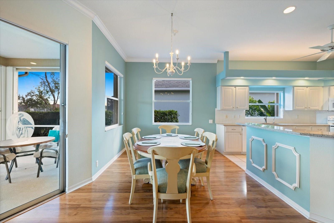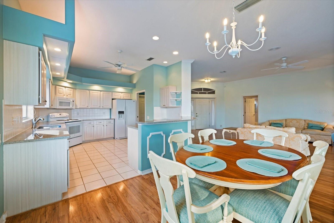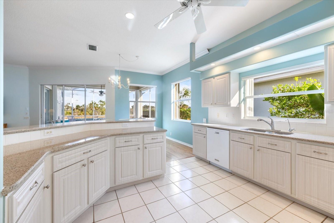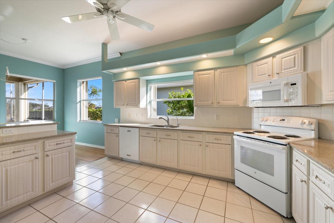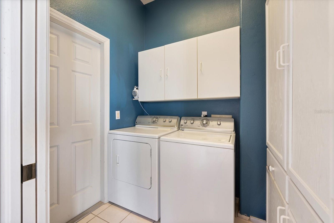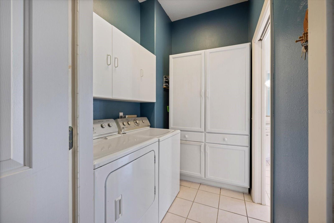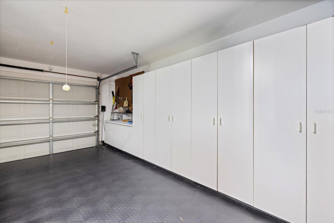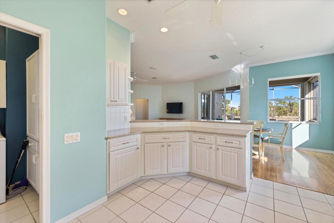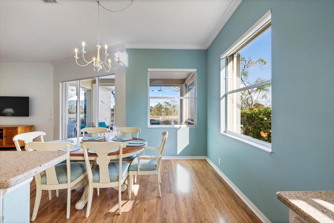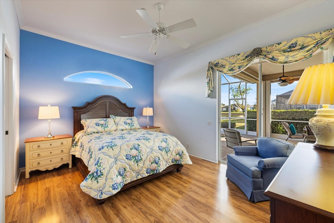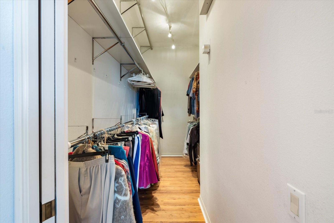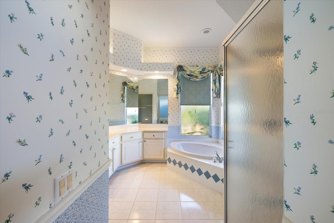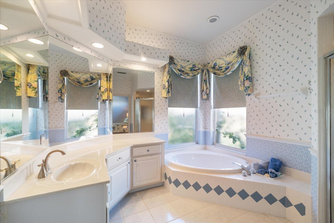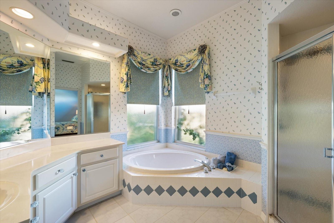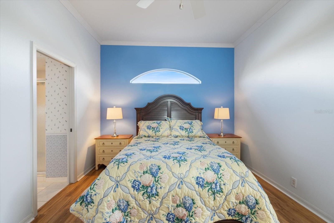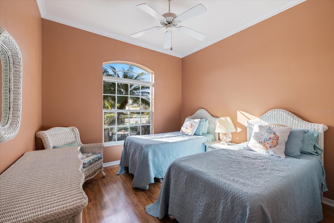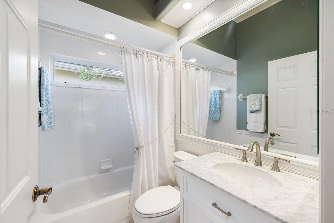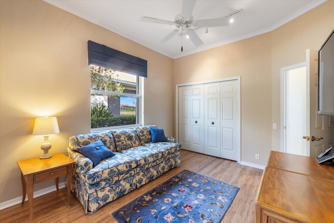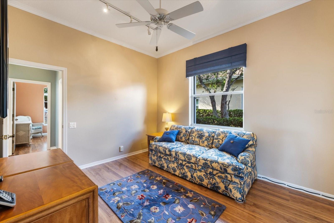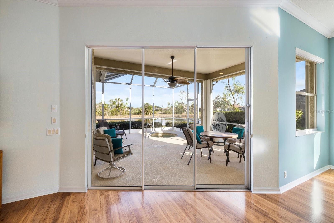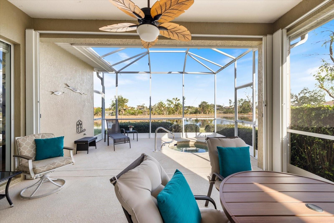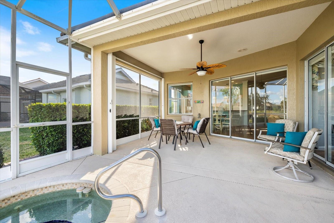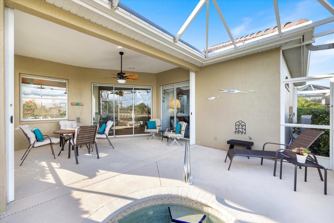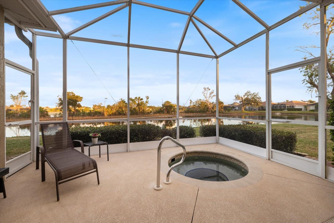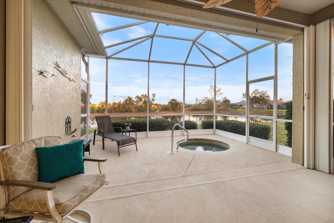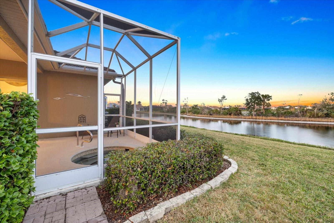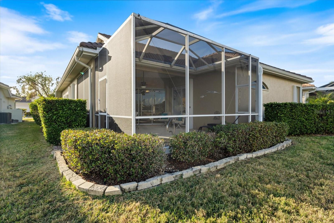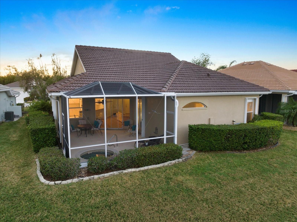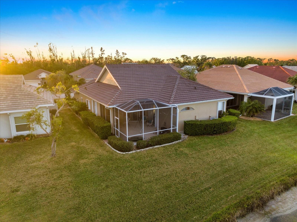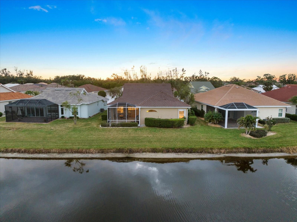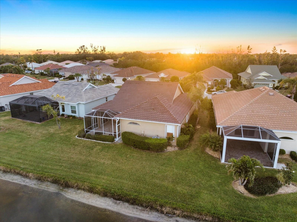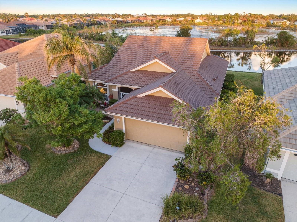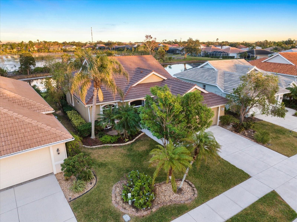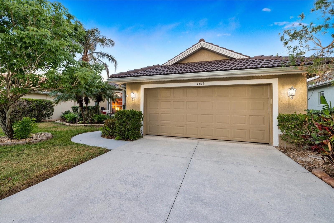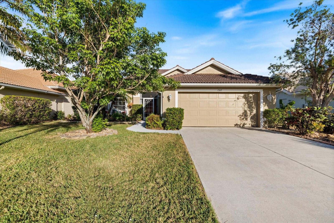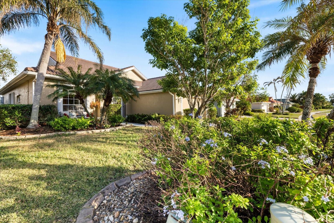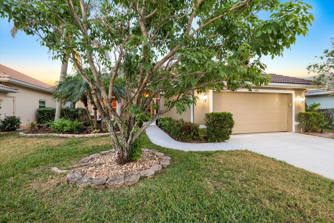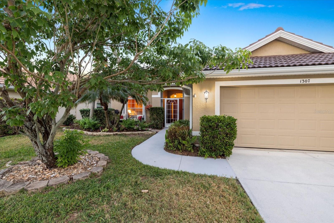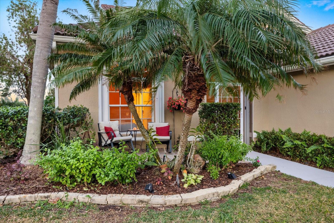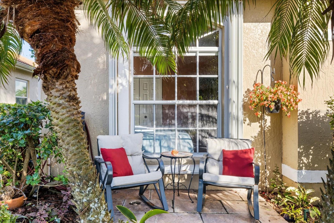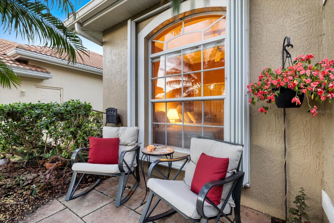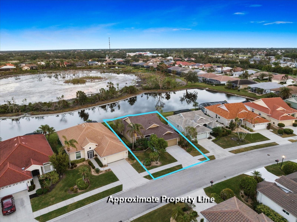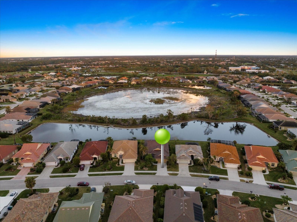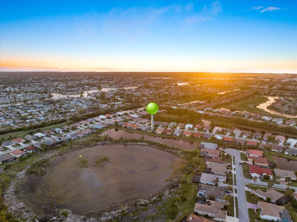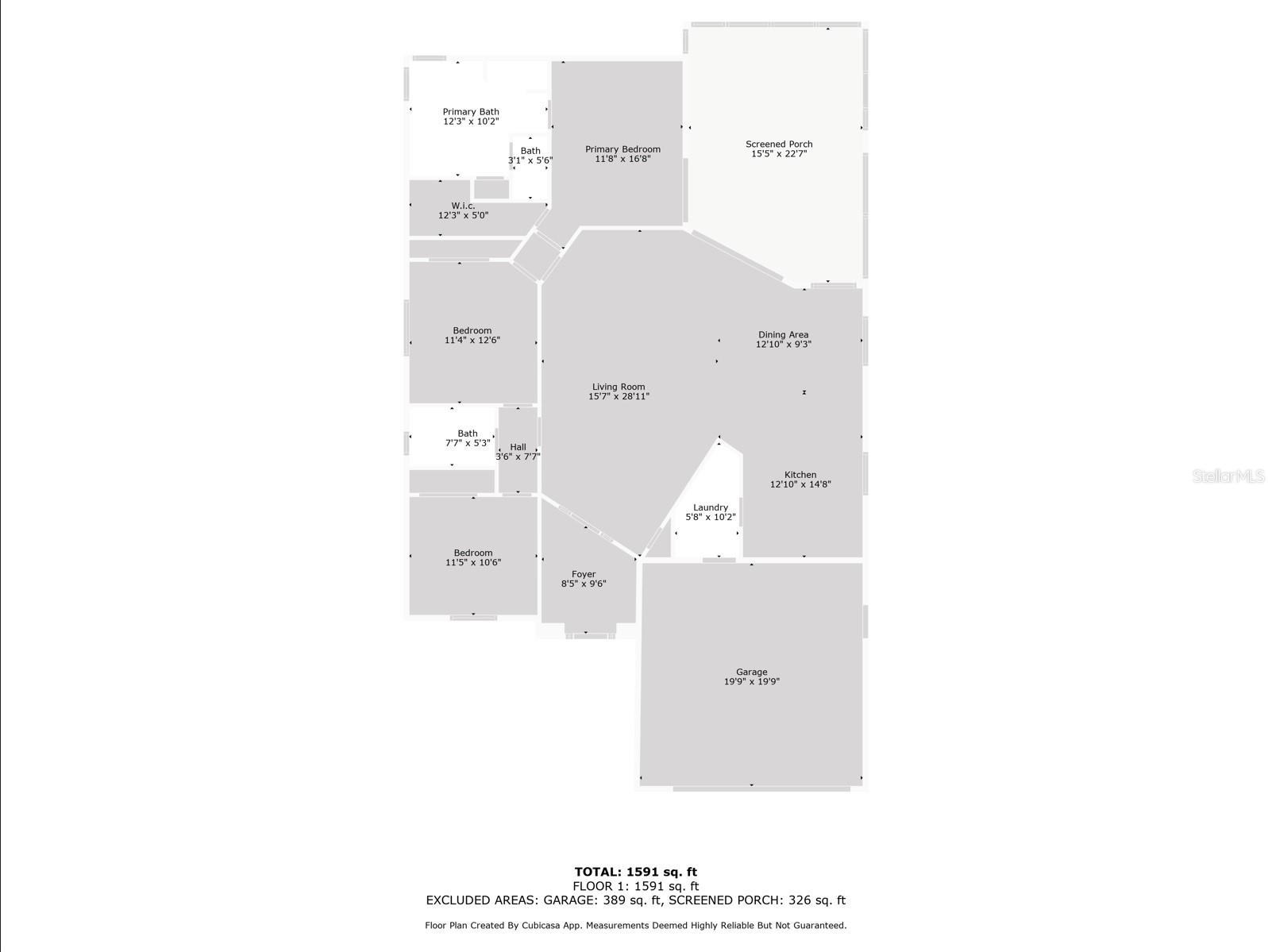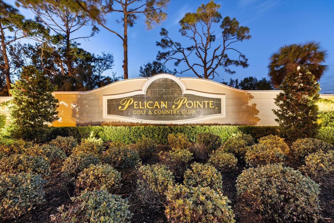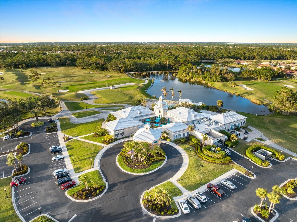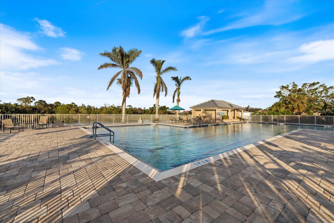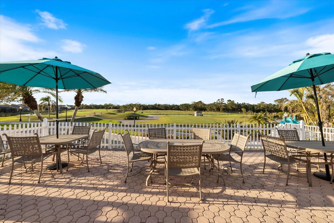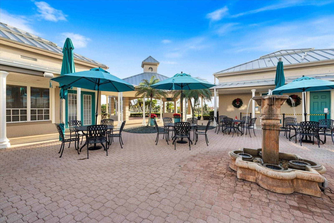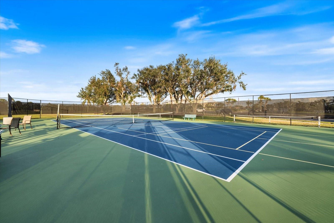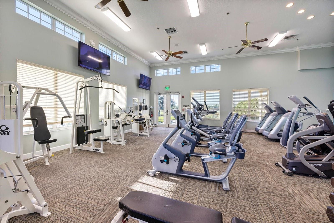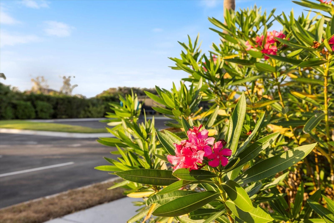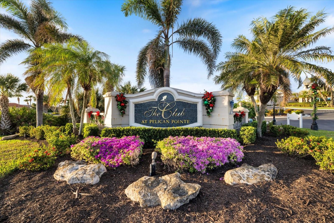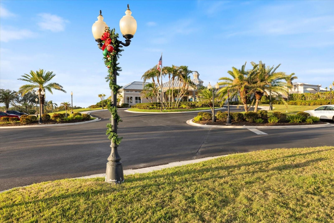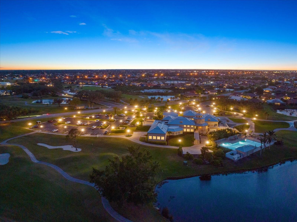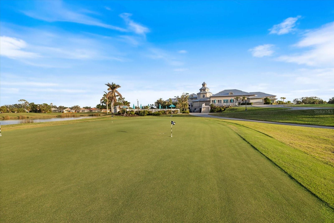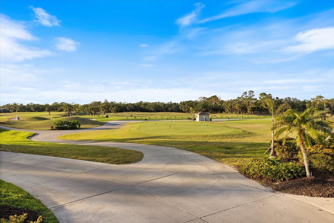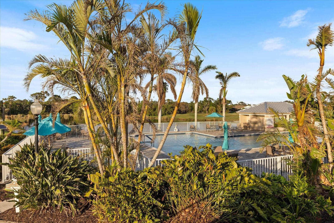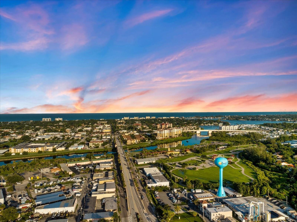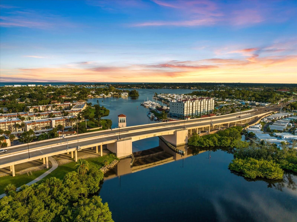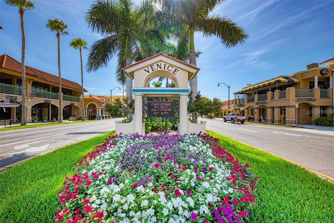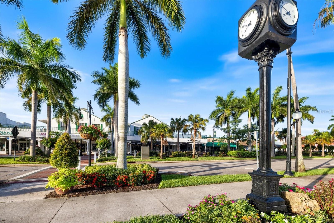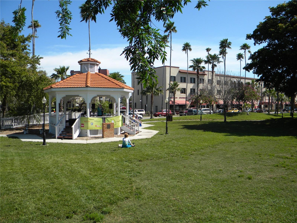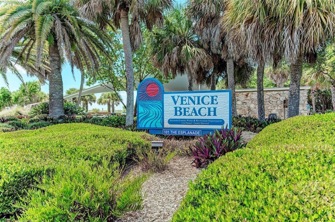Contact Laura Uribe
Schedule A Showing
1307 Highland Greens Drive, VENICE, FL 34285
Priced at Only: $460,000
For more Information Call
Office: 855.844.5200
Address: 1307 Highland Greens Drive, VENICE, FL 34285
Property Photos
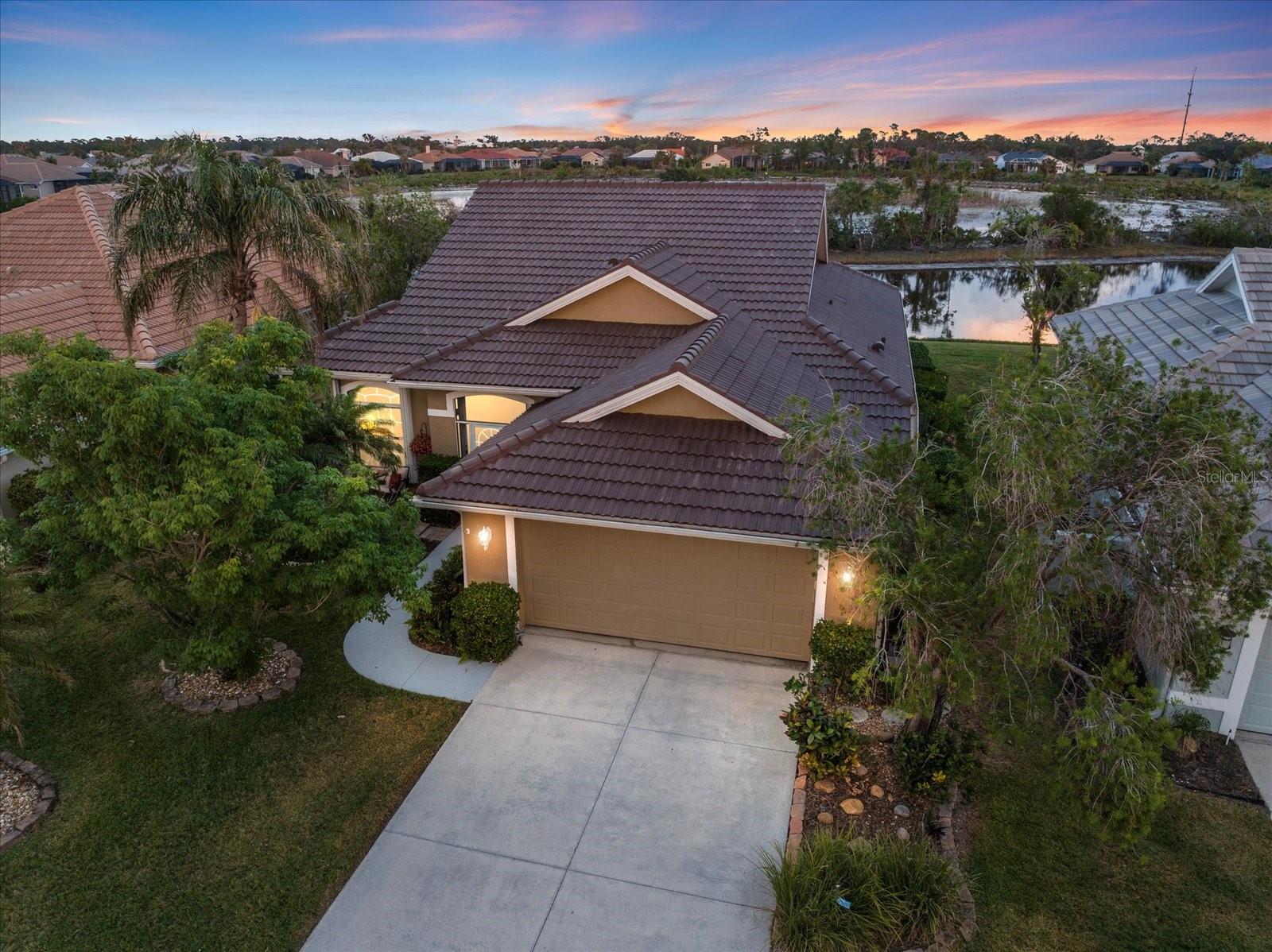
Property Location and Similar Properties
- MLS#: N6136018 ( Residential )
- Street Address: 1307 Highland Greens Drive
- Viewed: 70
- Price: $460,000
- Price sqft: $184
- Waterfront: No
- Year Built: 1996
- Bldg sqft: 2495
- Bedrooms: 3
- Total Baths: 2
- Full Baths: 2
- Garage / Parking Spaces: 2
- Days On Market: 168
- Additional Information
- Geolocation: 27.081 / -82.4075
- County: SARASOTA
- City: VENICE
- Zipcode: 34285
- Subdivision: Pelican Pointe Golf Country C
- Elementary School: Glenallen Elementary
- Middle School: Venice Area Middle
- High School: Venice Senior High
- Provided by: NEXTHOME SUNCOAST
- Contact: Kari Battaglia, PA
- 941-882-2229

- DMCA Notice
-
DescriptionIf youve been dreaming of the perfect Florida lifestyle, look no further! This 3BR/2BA/2CG home with an in ground spa has beautiful lake views, low HOA fees, no CDD fees, and is not in a flood zone, accordion hurricane shutters and a new barrel tile roof completed December 2024 provides you peace of mind and long term savings. Perfectly located in the award winning gated community of Pelican Pointe Golf & Country Club, voted Best of the Best by Sarasota Magazine, you are minutes away from our areas most beautiful beaches, downtown Venice and everything Venice has to offer. This popular open floor plan features high ceilings, wood laminate flooring, and crown molding. The spacious kitchen includes solid surface counters, a large breakfast bar with access to the laundry room, pantry and garage entry. The large windows in the dining area offer stunning panoramic views of the lake, making it a wonderful spot to start your day. The primary suite includes a huge walk in closet with a safe, sliding doors to the lanai, a transom window for extra natural light, and a beautifully updated bath with a jacuzzi tub, separate shower, and private water closet. Additional updates and features include new lighting and fans (2024), accordion hurricane shutters (2011), water heater (2023), rubber tile flooring in the garage (2023). Pelican Pointe residents enjoy a semi private 27 hole championship (three 9 hole tracts) golf course (membership is optional), a very active 22,000 square foot clubhouse with fitness center, golf pro shop, elegant dining and banquet facilities, pub for casual lunches, tennis, pickleball, a junior Olympic size pool, and an active social calendar with endless number of womens Club activities. Do yourself a favor and come experience the best of Florida living with low fees in a prime location.
Features
Appliances
- Dishwasher
- Disposal
- Dryer
- Electric Water Heater
- Microwave
- Range
- Refrigerator
- Washer
Association Amenities
- Clubhouse
- Fence Restrictions
- Fitness Center
- Gated
- Golf Course
- Maintenance
- Pool
- Recreation Facilities
- Spa/Hot Tub
- Tennis Court(s)
- Vehicle Restrictions
Home Owners Association Fee
- 373.00
Home Owners Association Fee Includes
- Cable TV
- Pool
- Escrow Reserves Fund
- Internet
- Maintenance Grounds
- Management
- Private Road
- Recreational Facilities
- Security
Association Name
- Access Management / Hope Root
Association Phone
- 813-607-2220
Carport Spaces
- 0.00
Close Date
- 0000-00-00
Cooling
- Central Air
Country
- US
Covered Spaces
- 0.00
Exterior Features
- Hurricane Shutters
- Outdoor Shower
- Private Mailbox
- Sidewalk
- Sliding Doors
Flooring
- Laminate
- Tile
Furnished
- Negotiable
Garage Spaces
- 2.00
Heating
- Central
- Electric
High School
- Venice Senior High
Insurance Expense
- 0.00
Interior Features
- Crown Molding
- High Ceilings
- Kitchen/Family Room Combo
- Open Floorplan
- Primary Bedroom Main Floor
- Solid Surface Counters
- Stone Counters
- Walk-In Closet(s)
Legal Description
- LOT 58 PELICAN POINTE GOLF & COUNTRY CLUB UNIT 1
Levels
- One
Living Area
- 1707.00
Lot Features
- City Limits
- Landscaped
- Level
- Near Golf Course
- Sidewalk
- Paved
- Private
Middle School
- Venice Area Middle
Area Major
- 34285 - Venice
Net Operating Income
- 0.00
Occupant Type
- Owner
Open Parking Spaces
- 0.00
Other Expense
- 0.00
Parcel Number
- 0426150043
Parking Features
- Garage Door Opener
Pets Allowed
- Cats OK
- Dogs OK
Property Condition
- Completed
Property Type
- Residential
Roof
- Tile
School Elementary
- Glenallen Elementary
Sewer
- Public Sewer
Style
- Mediterranean
Tax Year
- 2023
Township
- 39
Utilities
- Cable Connected
- Electricity Connected
- Public
- Sewer Connected
- Sprinkler Recycled
- Underground Utilities
- Water Connected
View
- Water
Views
- 70
Virtual Tour Url
- https://hub.allanglesrem.com/1307-Highland-Greens-Dr/idx
Water Source
- Public
Year Built
- 1996
Zoning Code
- RSF3
