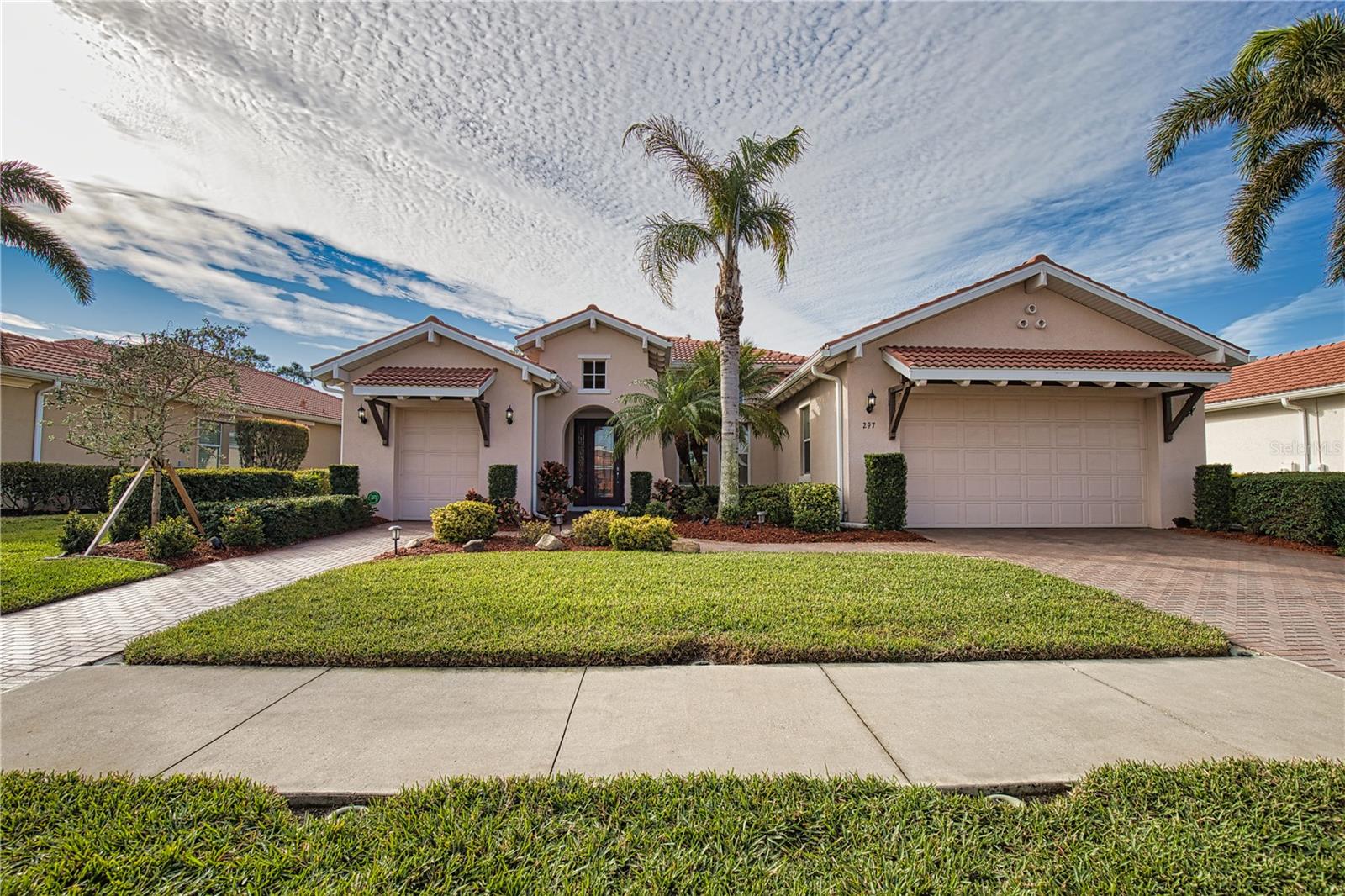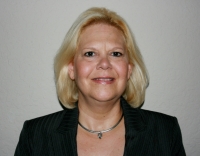Contact Laura Uribe
Schedule A Showing
297 Martellago Drive, NORTH VENICE, FL 34275
Priced at Only: $790,000
For more Information Call
Office: 855.844.5200
Address: 297 Martellago Drive, NORTH VENICE, FL 34275
Property Photos

Property Location and Similar Properties
- MLS#: N6137431 ( Residential )
- Street Address: 297 Martellago Drive
- Viewed:
- Price: $790,000
- Price sqft: $219
- Waterfront: No
- Year Built: 2012
- Bldg sqft: 3600
- Bedrooms: 4
- Total Baths: 3
- Full Baths: 3
- Garage / Parking Spaces: 3
- Days On Market: 63
- Additional Information
- Geolocation: 27.1503 / -82.3807
- County: SARASOTA
- City: NORTH VENICE
- Zipcode: 34275
- Subdivision: Venetian Golf Riv Club Ph 4d
- Elementary School: Laurel Nokomis
- Middle School: Laurel Nokomis
- High School: Venice Senior
- Provided by: COLDWELL BANKER REALTY
- Contact: Liz Carvalho
- 941-493-1000

- DMCA Notice
-
DescriptionDon't miss this opportunity, Seller's say bring all offers, Let's Talk! New price, and great value this stunning 2012 Boretto model offering 2,649 sq. ft. of luxurious living space with breathtaking golf course views in the sought after Venetian Golf & River Club. This 4 bedroom, 3 bathroom home showcases elegant architectural details, including graceful arches, transom windows, tray ceilings, recessed lighting, and a combination of tile and luxury vinyl plank flooring throughout. The Great Room floor plan with expansive sliders that open up to the lanai showcases the perfect Florida lifestyle, marrying the indoor and outdoor living areas. The gourmet kitchen is designed for both function and style, featuring stainless steel appliances, a large island with bar seating, a separate breakfast nook, and a walk in pantry. The elegant dining room makes a grand statement with transom windows and sophisticated archways, creating a warm yet refined space for entertaining. The spacious master suite is a private retreat with high ceilings, an oversized walk in closet, and a spa like en suite bathroom complete with dual vanities, a soaking tub, and a separate walk in shower. On the other side of the home the guest bedrooms are thoughtfully placed, each with easy access to a full bathroom, including one that opens directly to the lanai, providing a convenient pool bath option. The versatile fourth bedroom, located near the entry of the home, offers flexibility as a den, office, or additional guest suite. It features a full closet and can easily be enclosed with French doors for added privacy. Step outside to an expansive south facing lanai designed for Florida outdoor living, where youll find a saltwater heated pool and raised spa with automated heating via both a heat pump and solar system. A built in outdoor kitchen with a grill and covered seating area makes this the perfect space for relaxing or entertaining while enjoying serene golf course views. Additional highlights include a 2 car garage plus a separate golf cart garage, and a prime location within the community. This gated, master planned community offers world class amenities, including a clubhouse with fine dining adjacent to a serene 70 acre nature park along the Myakka River, a full fitness center, aerobics studio, resort style pool with cabana bar, lap pool, six Har Tru tennis courts, and newly added pickleball courts. Golf enthusiasts will love the picturesque 18 hole championship golf course that winds through the community, providing stunning views and an exceptional golfing experience. Located just 10 minutes from Venice's beautiful beaches and charming downtown, this home offers the perfect blend of luxury, convenience, and the Florida lifestyle. Dont miss your chanceschedule your private tour today!
Features
Appliances
- Dishwasher
- Disposal
- Dryer
- Microwave
- Range
- Refrigerator
- Washer
- Water Filtration System
Association Amenities
- Cable TV
- Clubhouse
- Fence Restrictions
- Fitness Center
- Gated
- Pickleball Court(s)
- Pool
- Recreation Facilities
- Security
- Spa/Hot Tub
- Tennis Court(s)
- Trail(s)
Home Owners Association Fee
- 0.00
Home Owners Association Fee Includes
- Guard - 24 Hour
- Cable TV
- Common Area Taxes
- Pool
- Escrow Reserves Fund
- Insurance
- Internet
- Maintenance Grounds
- Private Road
- Recreational Facilities
- Security
Association Name
- Raymond Juan
Association Phone
- 941 488 9200
Builder Model
- Boretta
Builder Name
- WCI
Carport Spaces
- 0.00
Close Date
- 0000-00-00
Cooling
- Central Air
Country
- US
Covered Spaces
- 0.00
Exterior Features
- Outdoor Kitchen
- Private Mailbox
- Rain Gutters
Flooring
- Ceramic Tile
Furnished
- Unfurnished
Garage Spaces
- 3.00
Heating
- Central
- Electric
High School
- Venice Senior High
Insurance Expense
- 0.00
Interior Features
- Ceiling Fans(s)
Legal Description
- LOT 23
- VENETIAN GOLF & RIVER CLUB PHASE 4D
Levels
- One
Living Area
- 2649.00
Lot Features
- Cul-De-Sac
Middle School
- Laurel Nokomis Middle
Area Major
- 34275 - Nokomis/North Venice
Net Operating Income
- 0.00
Occupant Type
- Owner
Open Parking Spaces
- 0.00
Other Expense
- 0.00
Other Structures
- Outdoor Kitchen
Parcel Number
- 0373080230
Parking Features
- Golf Cart Garage
- Garage
Pets Allowed
- Cats OK
- Dogs OK
- Number Limit
Pool Features
- Heated
- In Ground
- Lighting
- Salt Water
- Solar Heat
Possession
- Close Of Escrow
Property Type
- Residential
Roof
- Tile
School Elementary
- Laurel Nokomis Elementary
Sewer
- Public Sewer
Style
- Mediterranean
Tax Year
- 2024
Township
- 38
Utilities
- Cable Connected
- Electricity Connected
- Natural Gas Available
- Phone Available
- Sewer Connected
- Sprinkler Well
- Underground Utilities
- Water Connected
View
- Golf Course
Virtual Tour Url
- https://show.tours/v/byNqpyx?b=0
Water Source
- Canal/Lake For Irrigation
- Public
Year Built
- 2012
Zoning Code
- PUD









































































