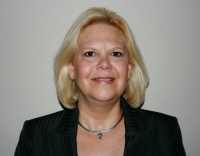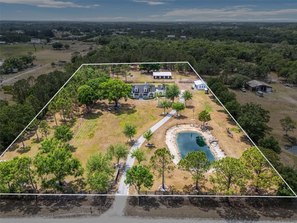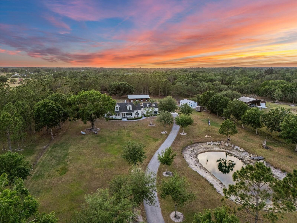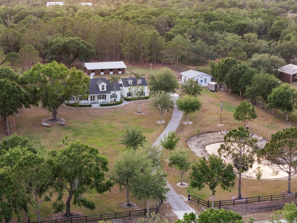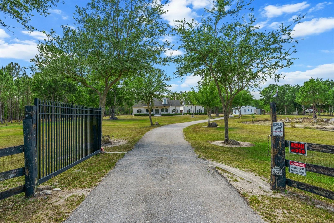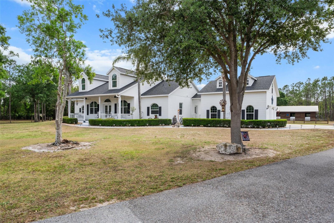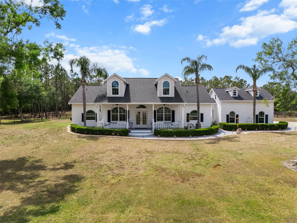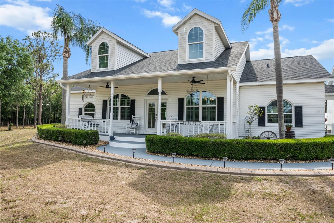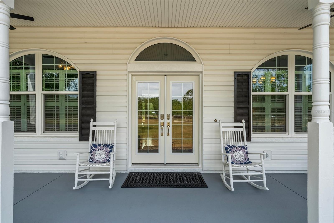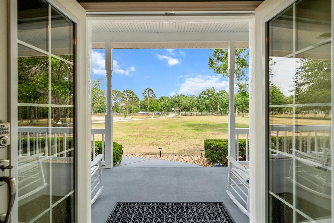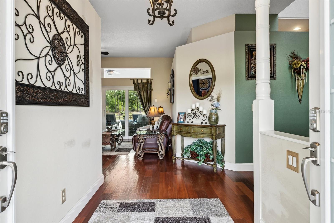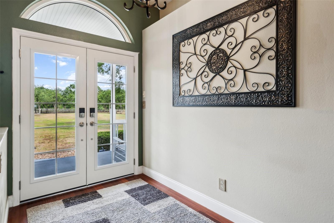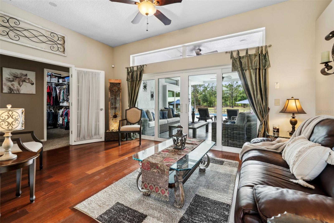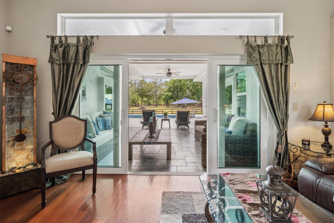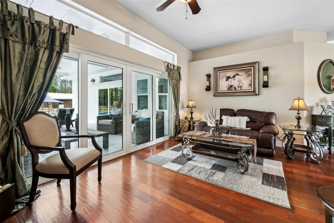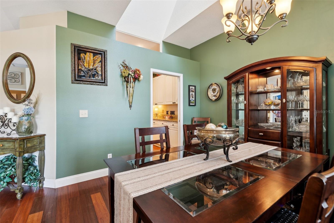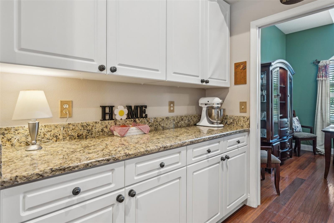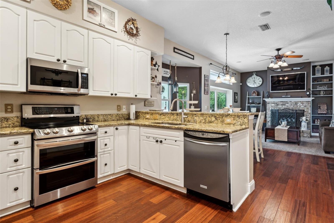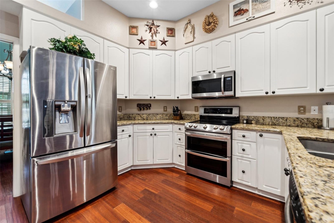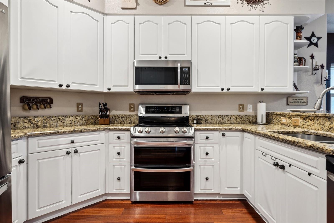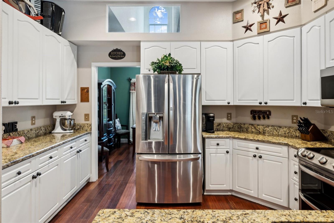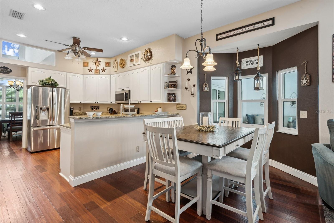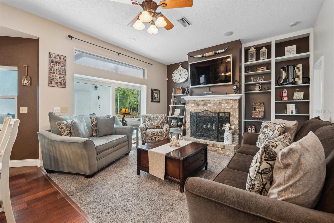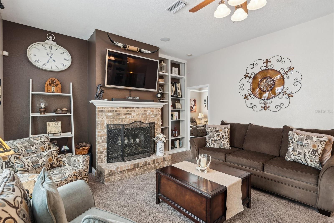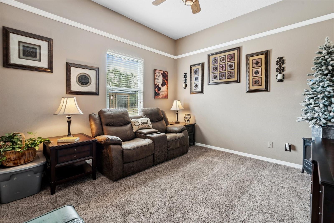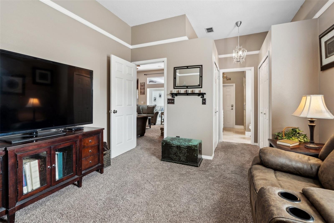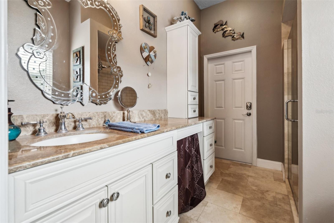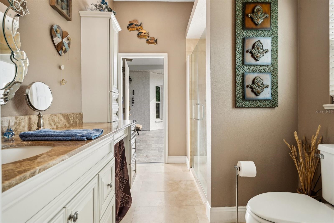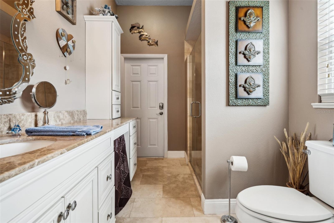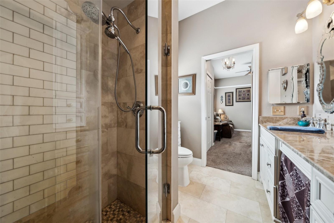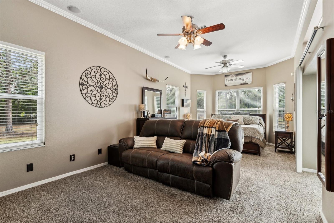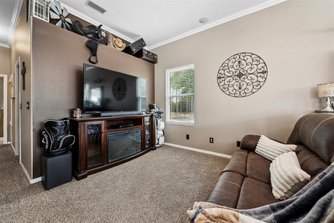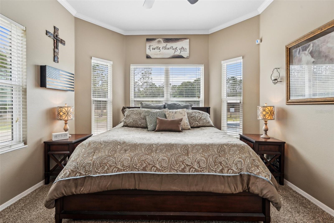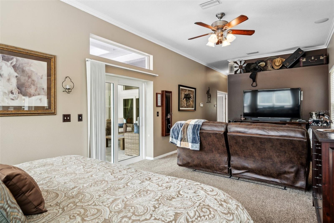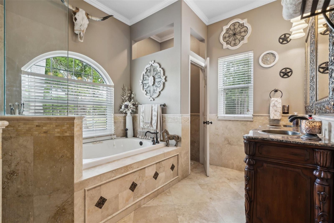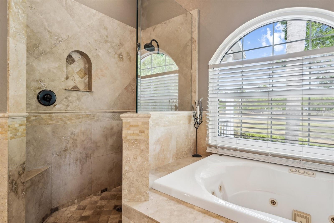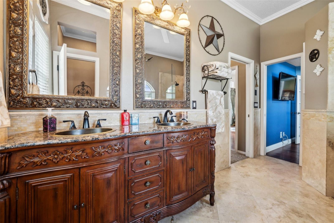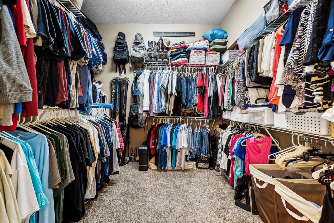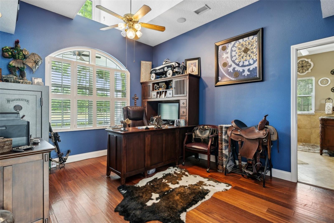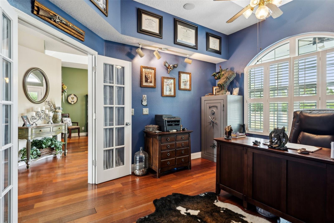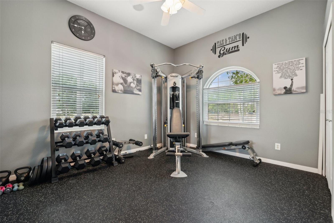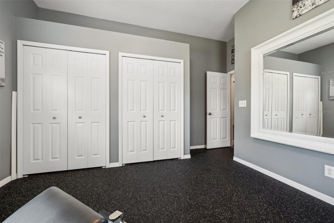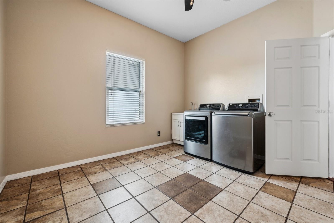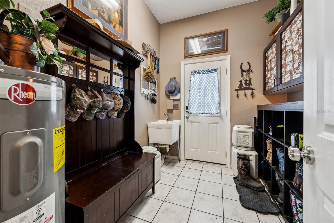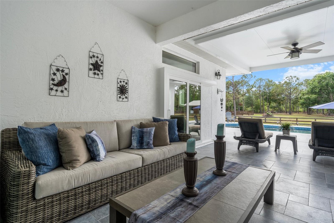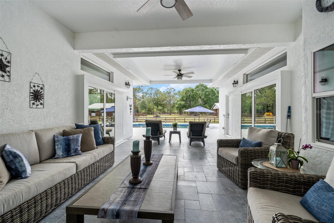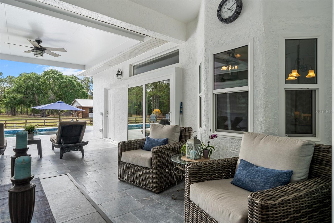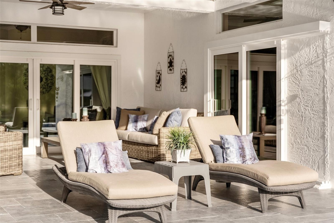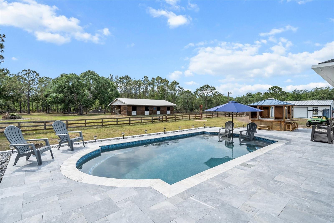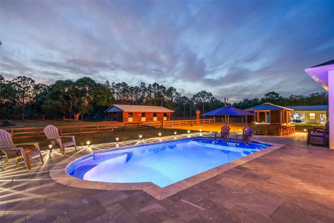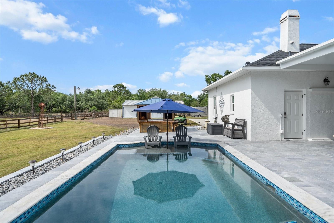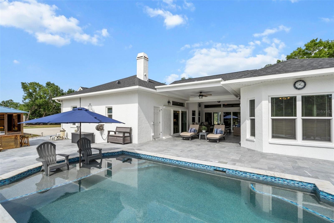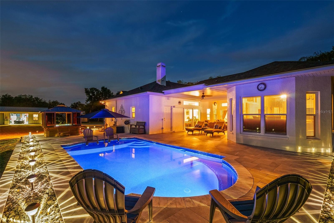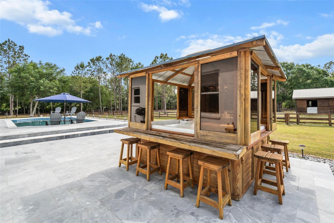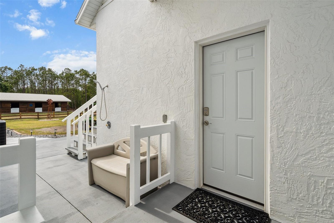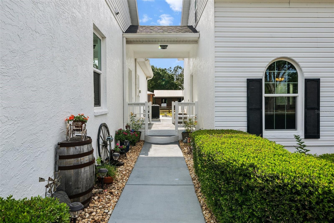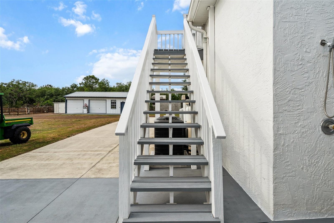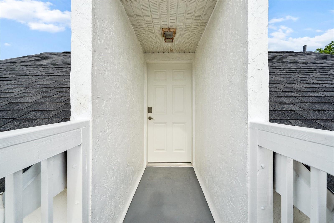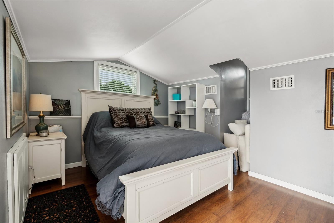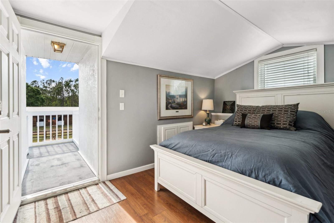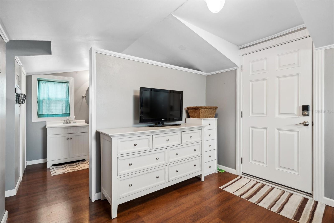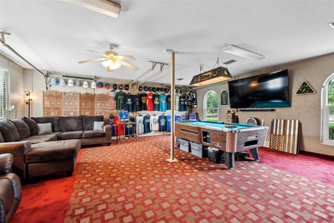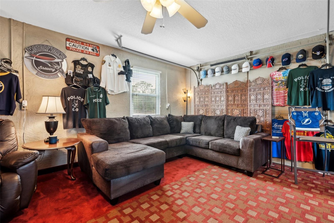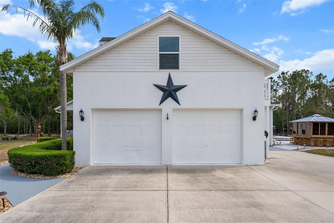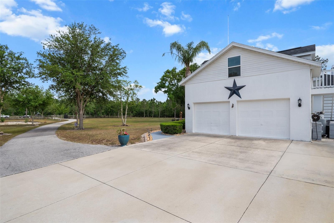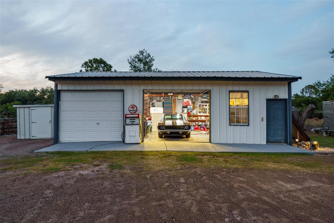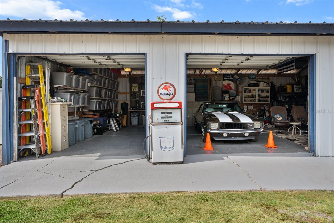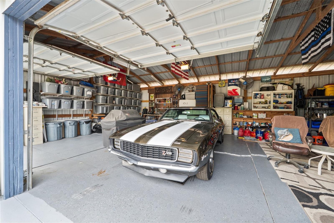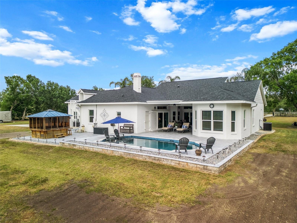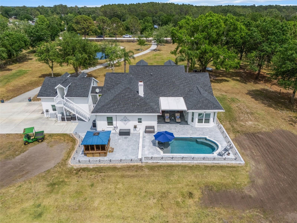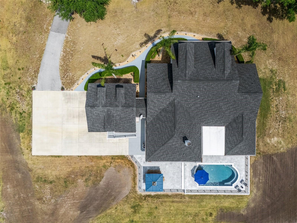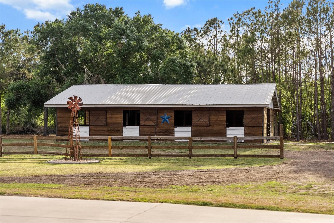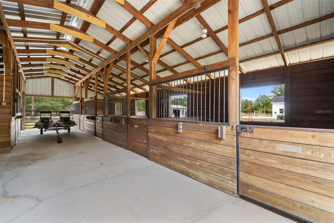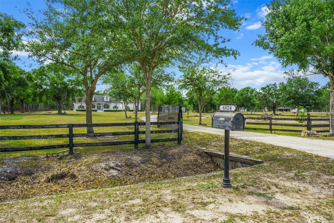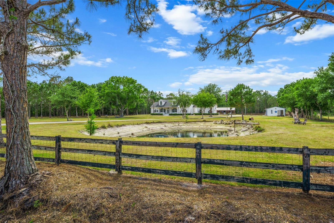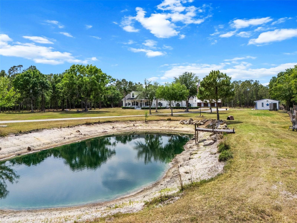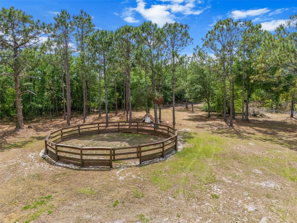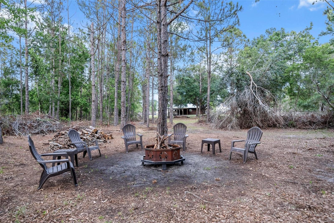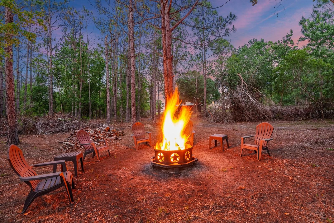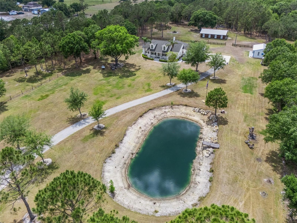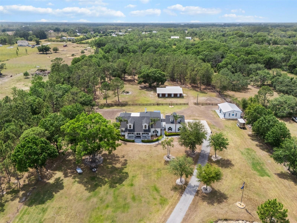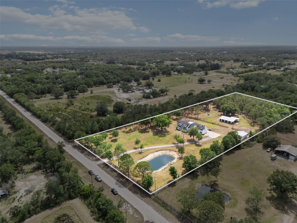Contact Laura Uribe
Schedule A Showing
6824 283rd Street E, MYAKKA CITY, FL 34251
Priced at Only: $1,150,000
For more Information Call
Office: 855.844.5200
Address: 6824 283rd Street E, MYAKKA CITY, FL 34251
Property Photos
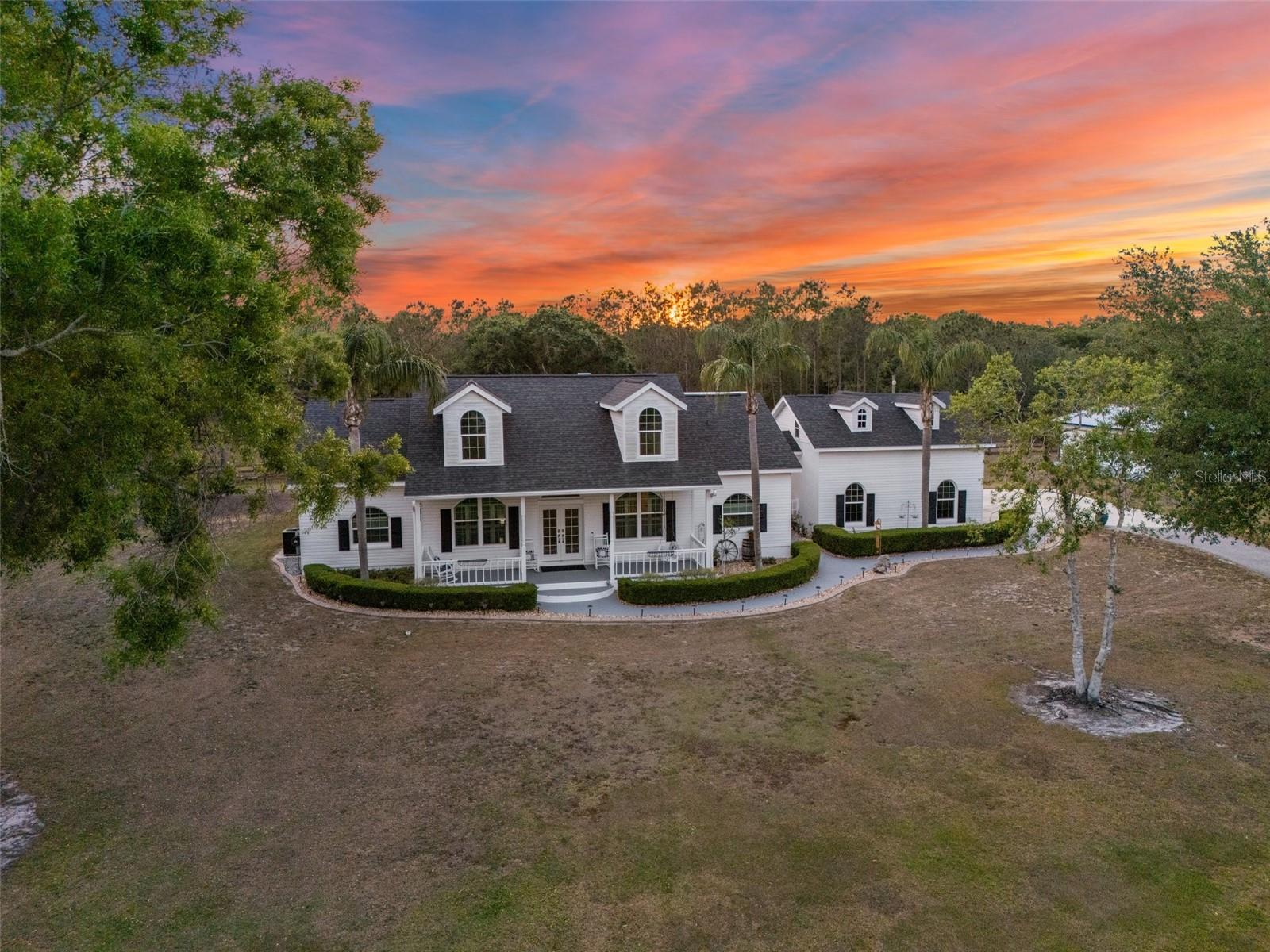
Property Location and Similar Properties
- MLS#: N6138498 ( Residential )
- Street Address: 6824 283rd Street E
- Viewed: 3
- Price: $1,150,000
- Price sqft: $280
- Waterfront: Yes
- Wateraccess: Yes
- Waterfront Type: Pond
- Year Built: 1997
- Bldg sqft: 4110
- Bedrooms: 4
- Total Baths: 4
- Full Baths: 4
- Garage / Parking Spaces: 2
- Days On Market: 14
- Acreage: 5.43 acres
- Additional Information
- Geolocation: 27.4162 / -82.2531
- County: MANATEE
- City: MYAKKA CITY
- Zipcode: 34251
- Subdivision: Pomello Park
- Elementary School: Myakka City Elementary
- Middle School: Nolan Middle
- High School: Lakewood Ranch High
- Provided by: KELLER WILLIAMS ON THE WATER S
- Contact: Patrick Brogley
- 941-803-7522

- DMCA Notice
-
DescriptionNestled on a sprawling 5.4 acre parcel in scenic Myakka City, this impressive estate offers the perfect blend of privacy, functionality, and comfort. The main residence is generously sized and thoughtfully updated, featuring a resurfaced pool with an expansive open deck, marble tiled covered patio, a detached 2 car garage, a 400 foot private driveway, and a 6 stall barn. A custom built entertainment room, along with a separate in law suite featuring its own private entrance, add exceptional versatility and value to the home. The property also features a private pond and is free from HOA restrictions, offering the freedom of rural living while being just 20 minutes from the interstate. Inside, the home opens through double French doors into a spacious interior with hardwood and carpet flooring, high ceilings, and crown molding. Recent upgrades include brand new hurricane rated impact windows and doors (2024), fresh interior paint throughout, and 3 new AC systems (2024), ensuring comfort and energy efficiency year round. The living room, complete with freshly painted built in shelving and sliding glass doors, connects directly to the pool deck, creating a natural extension of the home's living space. The kitchen is well appointed with hardwood floors, a brand new microwave and stove, double glass top oven, a double door refrigerator, and a layout that flows easily into the casual dining area and adjacent living space. A separate formal dining room provides a dedicated setting for meals and gatherings. The primary bedroom is a true retreat, featuring ample space for both rest and relaxation, complete with a cozy sitting area with a TV, a remote controlled fireplace, a redesigned closet, and an en suite bathroom with travertine flooring, a jetted tub, separate shower, dual sinks, and large mirrors both stylish and practical. Additional bedrooms are freshly painted, carpeted, and provide flexibility for family members, guests, or custom use as office or hobby spaces. Two of the four bathrooms in the home also feature travertine flooring, contributing to the home's refined yet comfortable atmosphere. A designated office space with French doors opens to the family room while the spacious laundry room adds everyday convenience with plenty of storage and functionality. The private in law suite includes its own bedroom and bathroom, while the entertainment room above the garage is carpeted, painted, insulated, and ready to serve as a media room, playroom, or creative studio. Additional recent improvements include a newly painted interior and exterior (completed three years ago), high impact hurricane rated windows and doors installed in 2024, roof replaced in 2019, new ceiling fans throughout the interior and exterior, a newly installed marble tiled patio with a hard top roof for shaded lounging, a pool that was fully resurfaced and redesigned in 2021, a separate self enclosed hot tub added in 2021, repaired and repainted outdoor stairs, and a freshly painted patio sidewalk and front porch (2025). This property combines the tranquility of country living with convenient access to the Gulf Coast, making it a rare opportunity to enjoy privacy, flexibility, and comfort without compromise.
Features
Waterfront Description
- Pond
Appliances
- Cooktop
- Dishwasher
- Disposal
- Dryer
- Electric Water Heater
- Freezer
- Microwave
- Range
- Refrigerator
- Washer
Home Owners Association Fee
- 0.00
Carport Spaces
- 0.00
Close Date
- 0000-00-00
Cooling
- Central Air
Country
- US
Covered Spaces
- 0.00
Exterior Features
- Courtyard
- French Doors
- Lighting
- Outdoor Shower
- Shade Shutter(s)
- Sliding Doors
Flooring
- Carpet
- Hardwood
Garage Spaces
- 2.00
Heating
- Central
- Electric
High School
- Lakewood Ranch High
Insurance Expense
- 0.00
Interior Features
- Attic Ventilator
- Ceiling Fans(s)
- Crown Molding
- Eat-in Kitchen
- High Ceilings
- Living Room/Dining Room Combo
- Solid Surface Counters
- Walk-In Closet(s)
Legal Description
- LOT 57
- LESS N 317.50 FT
- SEC 24 POMELLO PARK
- AS PER PLAT THEREOF REC IN PB 6 P 61
- LESS RD R/W (1694/5733) PI#3244.0010/9
Levels
- One
Living Area
- 2860.00
Middle School
- Nolan Middle
Area Major
- 34251 - Myakka City
Net Operating Income
- 0.00
Occupant Type
- Owner
Open Parking Spaces
- 0.00
Other Expense
- 0.00
Other Structures
- Barn(s)
Parcel Number
- 324400109
Parking Features
- Workshop in Garage
Pool Features
- Deck
- Heated
- In Ground
Property Type
- Residential
Roof
- Shingle
School Elementary
- Myakka City Elementary
Sewer
- Septic Tank
Tax Year
- 2024
Township
- 35
Utilities
- BB/HS Internet Available
- Cable Available
- Electricity Available
- Electricity Connected
- Private
View
- Trees/Woods
Virtual Tour Url
- https://listings.motionmedia.llc/sites/mnkozke/unbranded
Water Source
- Well
Year Built
- 1997
