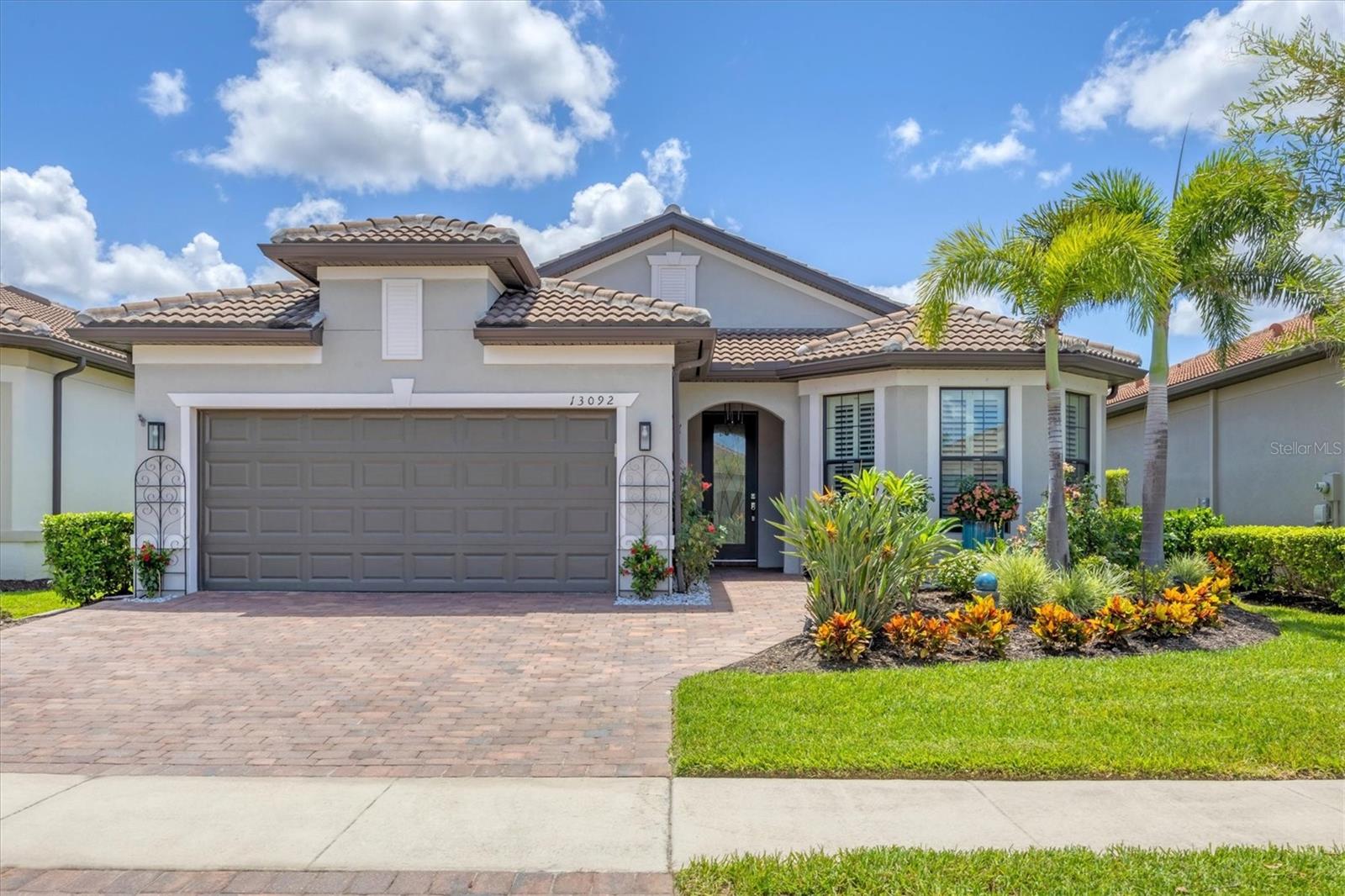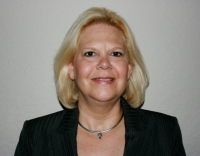Contact Laura Uribe
Schedule A Showing
13092 Rinella Street, VENICE, FL 34293
Priced at Only: $739,000
For more Information Call
Office: 855.844.5200
Address: 13092 Rinella Street, VENICE, FL 34293
Property Photos

Property Location and Similar Properties
- MLS#: N6139458 ( Residential )
- Street Address: 13092 Rinella Street
- Viewed: 4
- Price: $739,000
- Price sqft: $249
- Waterfront: No
- Year Built: 2019
- Bldg sqft: 2968
- Bedrooms: 3
- Total Baths: 2
- Full Baths: 2
- Days On Market: 9
- Additional Information
- Geolocation: 27.0301 / -82.3372
- County: SARASOTA
- City: VENICE
- Zipcode: 34293
- Subdivision: Islandwalk At The West Village

- DMCA Notice
-
DescriptionPride of Ownership lives here! This Divosta Summerwood Model on a PREMIUM lot, with open Lake and Preserve views is a "one of a kind" custom, meticulously kept home, with an open concept floor plan. The views abound from within the home and from the spacious lanai. The pool is situated on the east side for optimum sun exposure in the morning and early afternoon, leaving you with ideal cooler/shaded conditions in the later afternoon. This truly could be your private oasis, with a covered patio, a Panoramic "Clear View" Screen for unobstructed views of the lake and preserve, a Heated SALTWATER POOL and Spa, A custom 2 person Sauna to name a few. Updates, upgrades and custom personal touches set this home apart from the rest in this community and include some of the following: Quartz Countertops, New Stainless Steel Appliances, New drop down pendants, upgraded backsplash, and custom backsplash, and Breakfast Bar. The living area has been upgraded with new enhanced lighting and custom in lays in the ceiling of the living room and bonus room. New Interior and Exterior Paint, ceiling fans, recessed lighting, ship lap accents, upgraded custom laundry room with extra cabinet storage and a utility sink. Nighttime exterior lighting and the lighted landscape features will enchant you. Upgraded garage with 4 ft expansion for the golf cart. Drive your golf carts over to the Amenity centers and the Wellen Park master planned community nearby. Here at Islandwalk near WELLEN PARK it truly is a lifestyle with a 14,000 square foot Resort Center. In the clubhouse, residents can utilize the state of the art fitness center with state of the art cardiovascular and weight training equipment, a movement studio, and a therapy room, activities room, the gathering room, or the library. The amenities include a resort style pool, a lap pool, a whirlpool spa, eight lighted Har Tru tennis courts, bocce ball courts, pickleball courts, barbecue area, lakeside gazebo, walking and biking trails, activity rooms, a ballroom for large social events, and an outdoor barbecue area with a fire pit. Not to mention Wellen Park master planned community with a town hall, on site retail options, a food truck park, a canoe house and kayak rentals, as well as an 80 acre lake.
Features
Appliances
- Dishwasher
- Disposal
- Dryer
- Microwave
- Range
- Refrigerator
- Washer
Association Amenities
- Cable TV
- Clubhouse
- Fitness Center
- Maintenance
- Pickleball Court(s)
- Playground
- Pool
- Recreation Facilities
- Security
- Tennis Court(s)
Home Owners Association Fee
- 368.00
Home Owners Association Fee Includes
- Guard - 24 Hour
- Cable TV
- Pool
- Insurance
- Maintenance Grounds
- Management
- Recreational Facilities
- Security
Association Name
- Castle Group - Casey Burch
Association Phone
- 941-493-2302
Builder Model
- Summerwood
Builder Name
- DiVosta
Carport Spaces
- 0.00
Close Date
- 0000-00-00
Cooling
- Central Air
Country
- US
Covered Spaces
- 0.00
Exterior Features
- Hurricane Shutters
- Lighting
- Rain Gutters
- Sauna
- Sidewalk
- Sliding Doors
Flooring
- Carpet
- Tile
Furnished
- Negotiable
Garage Spaces
- 2.00
Heating
- Central
- Electric
Insurance Expense
- 0.00
Interior Features
- Ceiling Fans(s)
- Crown Molding
- Eat-in Kitchen
- High Ceilings
- Kitchen/Family Room Combo
- Living Room/Dining Room Combo
- Open Floorplan
- Primary Bedroom Main Floor
- Solid Surface Counters
- Split Bedroom
- Stone Counters
- Tray Ceiling(s)
- Window Treatments
Legal Description
- LOT 179
- ISLANDWALK AT THE WEST VILLAGES PH 7
- PB 52 PG 443-453
Levels
- One
Living Area
- 2068.00
Lot Features
- Sidewalk
- Paved
Area Major
- 34293 - Venice
Net Operating Income
- 0.00
Occupant Type
- Owner
Open Parking Spaces
- 0.00
Other Expense
- 0.00
Parcel Number
- 0803090179
Parking Features
- Driveway
- Garage Door Opener
- Oversized
Pets Allowed
- Yes
Pool Features
- Gunite
- Heated
- In Ground
- Lighting
- Salt Water
- Screen Enclosure
Property Condition
- Completed
Property Type
- Residential
Roof
- Tile
Sewer
- Public Sewer
Tax Year
- 2024
Township
- 40
Utilities
- BB/HS Internet Available
- Cable Connected
- Electricity Connected
- Fiber Optics
View
- Park/Greenbelt
- Pool
- Water
Water Source
- Public
Year Built
- 2019

















































































