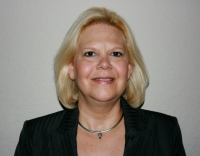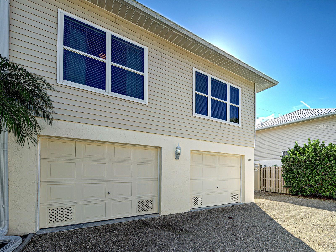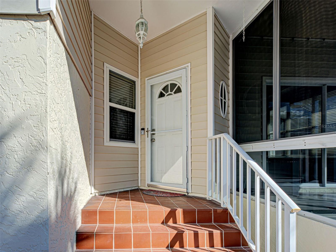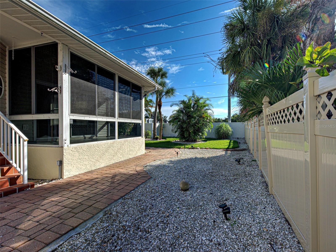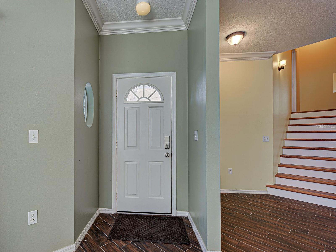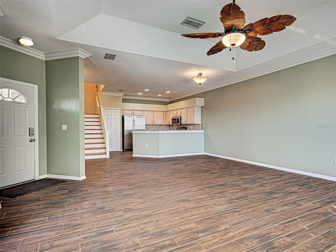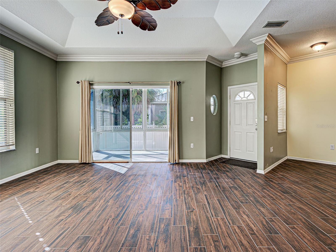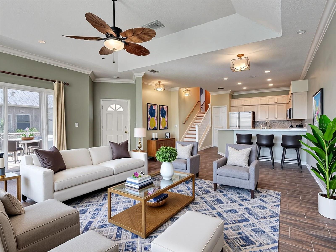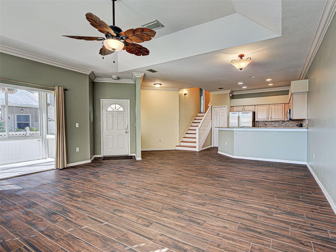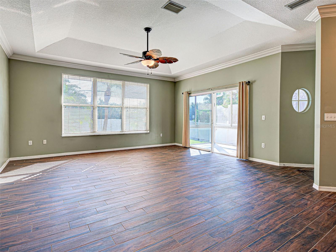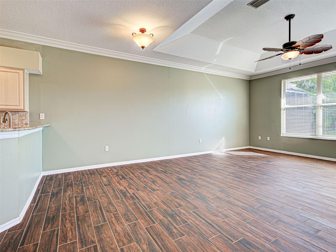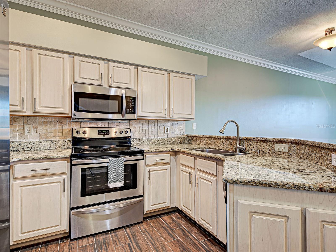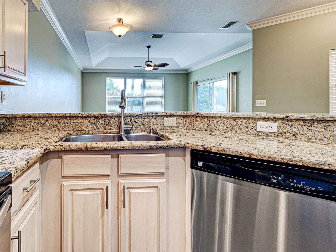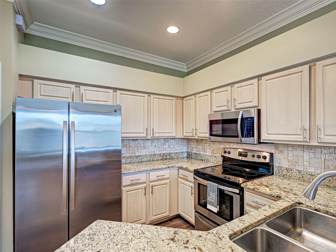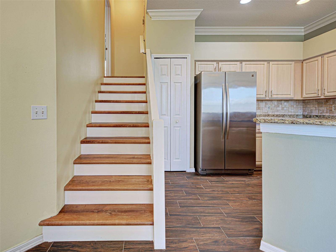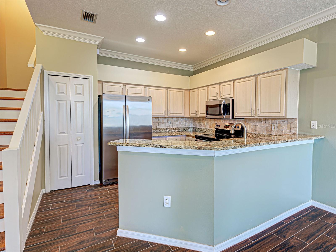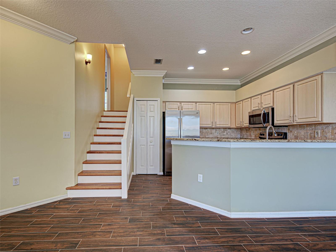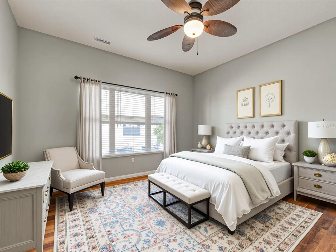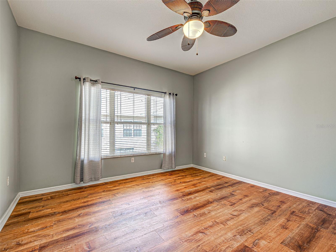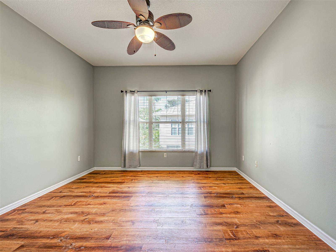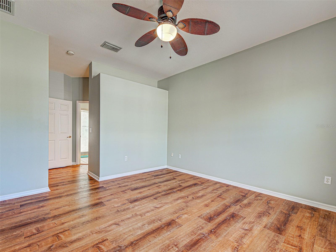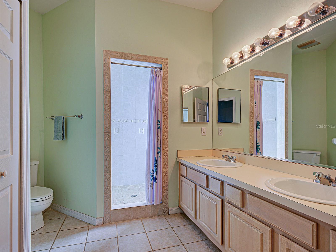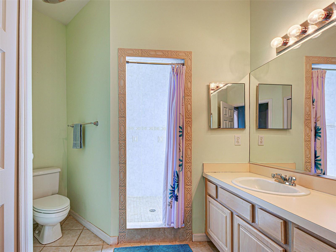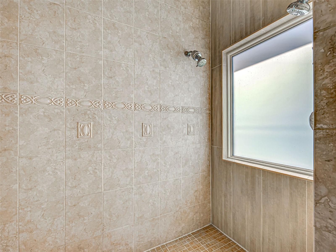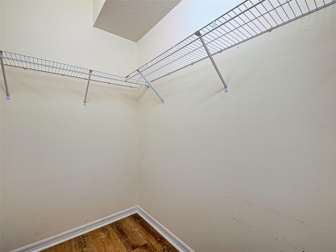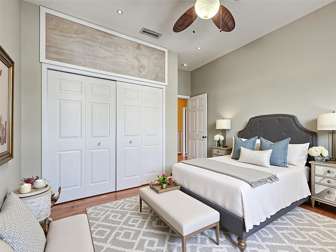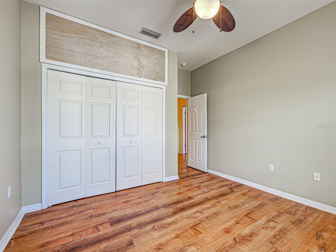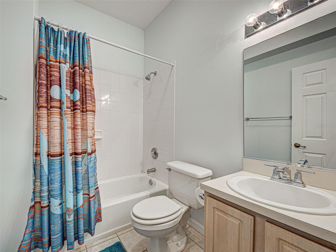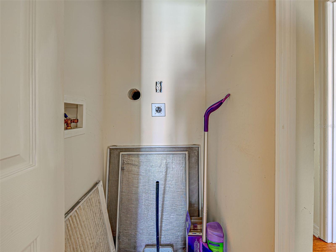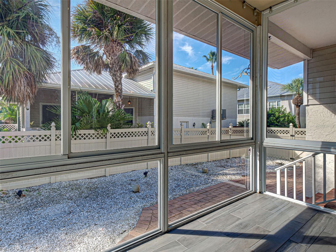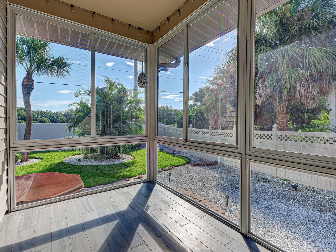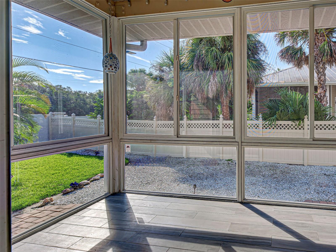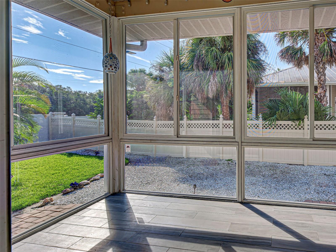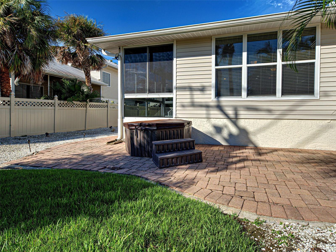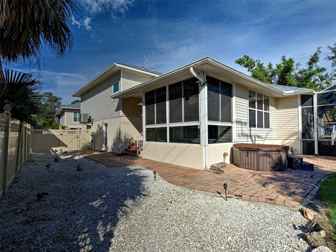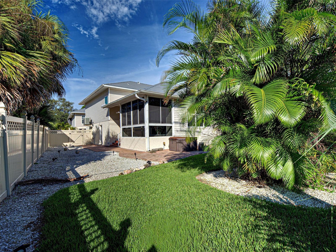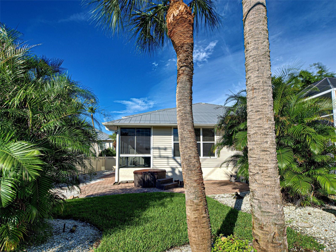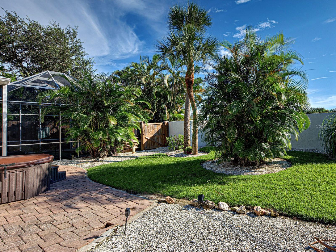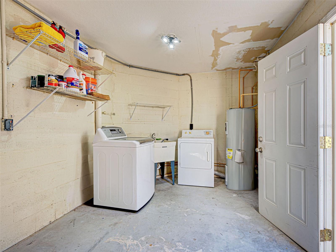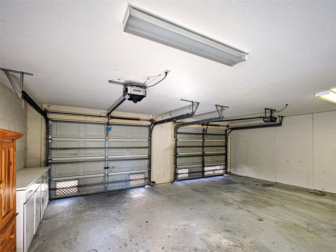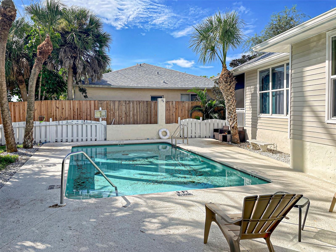Contact Laura Uribe
Schedule A Showing
1801 Highland Road, OSPREY, FL 34229
Priced at Only: $350,000
For more Information Call
Office: 855.844.5200
Address: 1801 Highland Road, OSPREY, FL 34229
Property Photos
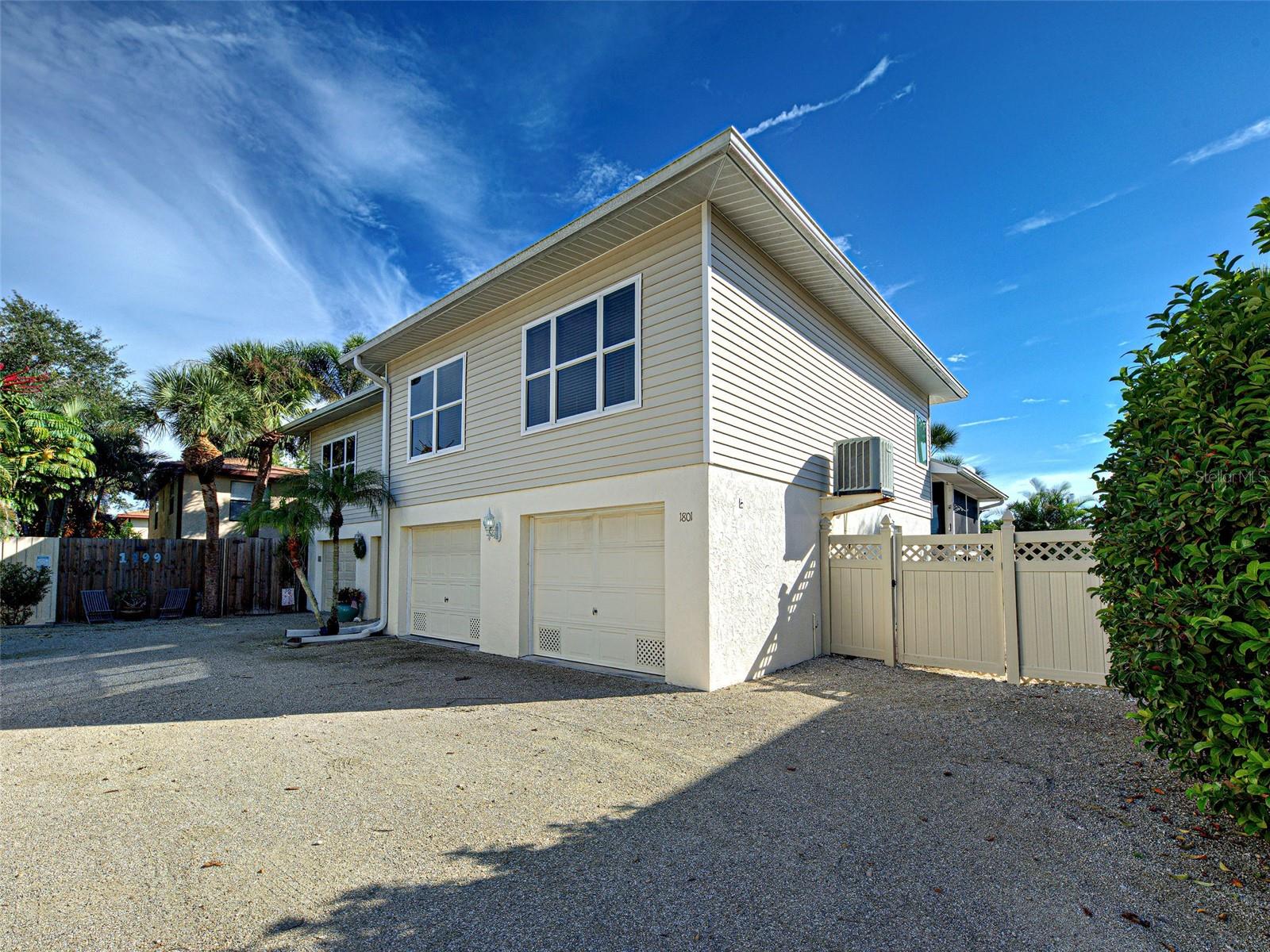
Property Location and Similar Properties
- MLS#: N6140508 ( Residential )
- Street Address: 1801 Highland Road
- Viewed: 29
- Price: $350,000
- Price sqft: $165
- Waterfront: No
- Year Built: 1999
- Bldg sqft: 2125
- Bedrooms: 2
- Total Baths: 2
- Full Baths: 2
- Garage / Parking Spaces: 2
- Days On Market: 38
- Additional Information
- Geolocation: 27.1703 / -82.4786
- County: SARASOTA
- City: OSPREY
- Zipcode: 34229
- Subdivision: Townsend Shores
- Elementary School: Laurel Nokomis
- Middle School: Sarasota
- High School: Venice Senior
- Provided by: RE/MAX ALLIANCE GROUP
- Contact: Kimberly Werla, PA
- 941-486-8686

- DMCA Notice
-
DescriptionOne or more photo(s) has been virtually staged. Light and bright 2 bedroom, 2 bath townhome in the desirable Town End Shores community of Osprey! This beautifully maintained home features an open concept first floor with a spacious living room, dining area, and a Florida room with sliding glass doors for added natural light. The gorgeous kitchen boasts granite countertops, perfect for cooking and entertaining. Elegant tray ceilings, crown molding, and 9 foot ceilings enhance the first floor living space. The flooring is a beautiful wood look tile and LVP throughout the home. Upstairs, youll find both bedrooms, including the primary suite with a walk in closet. As an extra bonus, there is a two car garage. Enjoy the community pool, or your own private hot tub. Venture out to nearby Gulf beaches, shopping, dining, Oscar Sherer State Park and the Legacy Trail. Whether youre looking for a year round residence or a seasonal retreat, this home is the perfect fit. Dont miss this opportunityschedule your showing today!
Features
Appliances
- Dishwasher
- Dryer
- Microwave
- Range
- Refrigerator
- Washer
Home Owners Association Fee
- 400.00
Home Owners Association Fee Includes
- Common Area Taxes
- Pool
- Maintenance Grounds
- Pest Control
Association Name
- Colleen Donlevy-Burns
Association Phone
- 407-325-2873
Carport Spaces
- 0.00
Close Date
- 0000-00-00
Cooling
- Central Air
Country
- US
Covered Spaces
- 0.00
Exterior Features
- Lighting
- Private Mailbox
- Rain Gutters
- Sliding Doors
Fencing
- Vinyl
Flooring
- Tile
Furnished
- Unfurnished
Garage Spaces
- 2.00
Heating
- Electric
High School
- Venice Senior High
Insurance Expense
- 0.00
Interior Features
- Ceiling Fans(s)
- Eat-in Kitchen
- High Ceilings
- Living Room/Dining Room Combo
- PrimaryBedroom Upstairs
- Stone Counters
- Walk-In Closet(s)
- Window Treatments
Legal Description
- PORTION OF LOT 4
- BLK A
- DESC AS BEG AT SW COR OF LOT 4 TH N-20-24-17-W 37.66 FT TH N-65-13-04-E 73.26 FT TH S-24-46-56-E 0.32 FT TH N-65-13-04-E 36.92 FT TH S-20-24-17-E 45.76 FT TH S-69-35-43-W
Levels
- Two
Living Area
- 1165.00
Lot Features
- In County
Middle School
- Sarasota Middle
Area Major
- 34229 - Osprey
Net Operating Income
- 0.00
Occupant Type
- Vacant
Open Parking Spaces
- 0.00
Other Expense
- 0.00
Parcel Number
- 0156120060
Parking Features
- Driveway
- Garage Door Opener
- Ground Level
Pets Allowed
- Yes
Possession
- Close Of Escrow
Property Condition
- Completed
Property Type
- Residential
Roof
- Metal
School Elementary
- Laurel Nokomis Elementary
Sewer
- Public Sewer
Style
- Florida
Tax Year
- 2024
Township
- 38S
Utilities
- BB/HS Internet Available
- Cable Available
- Electricity Connected
- Public
- Sewer Connected
- Water Connected
Views
- 29
Water Source
- Public
Year Built
- 1999
Zoning Code
- RMF2
