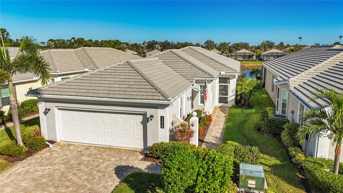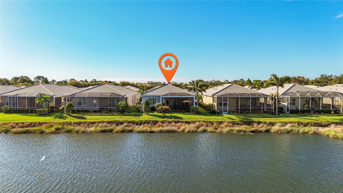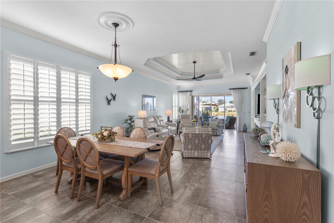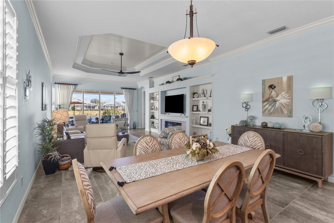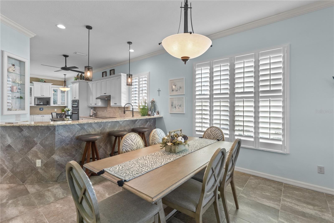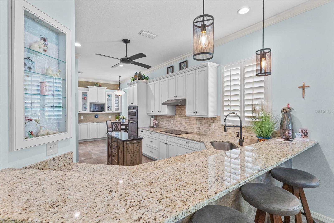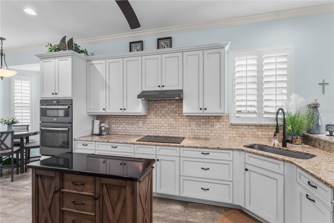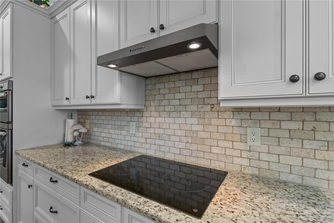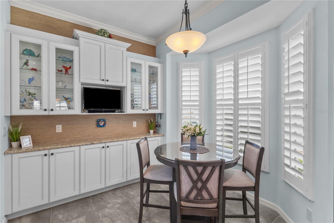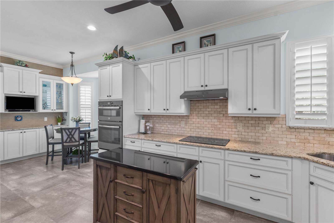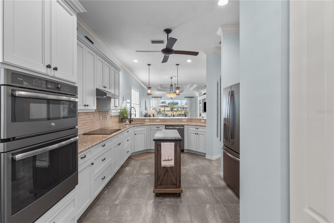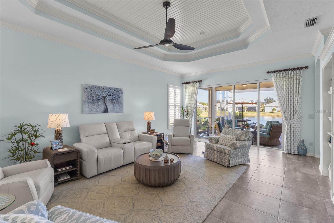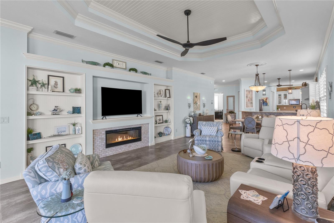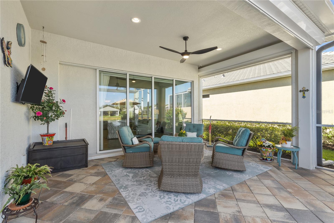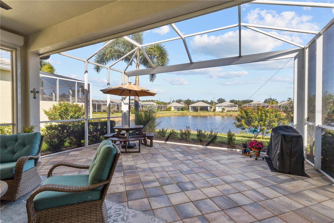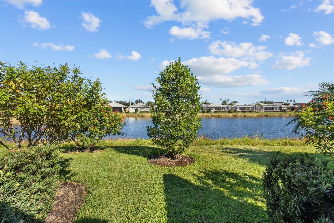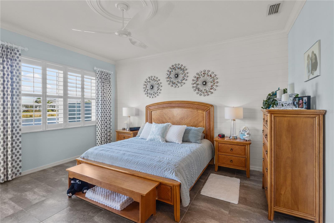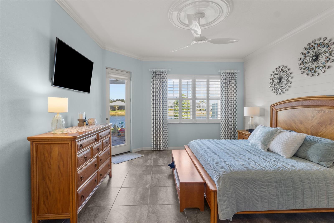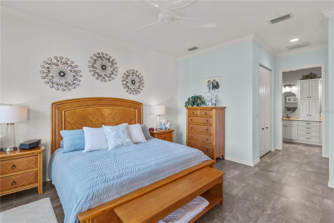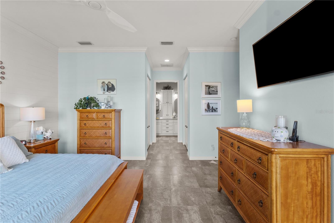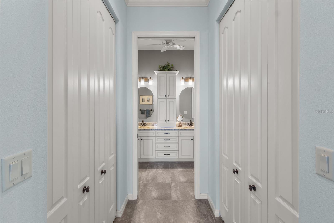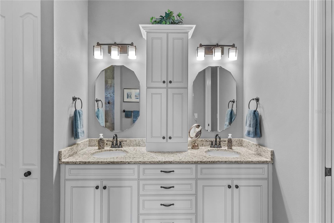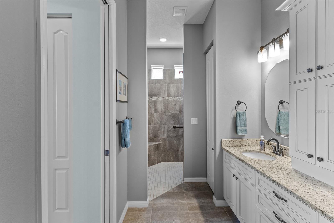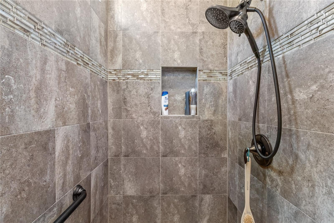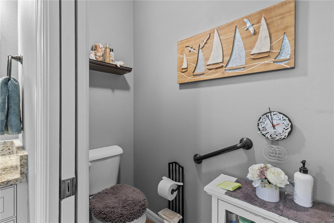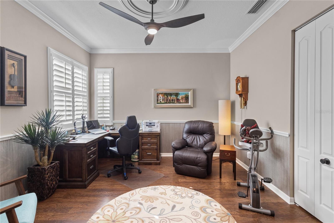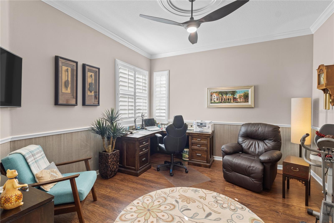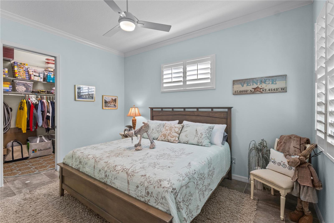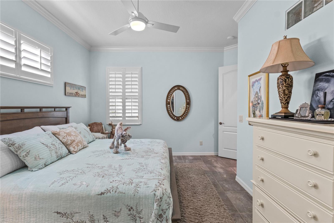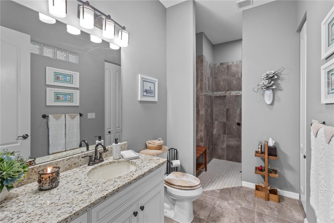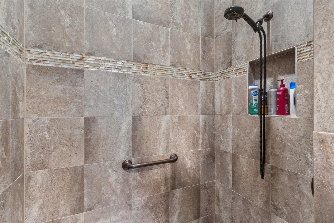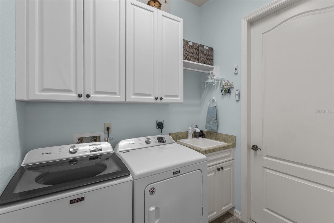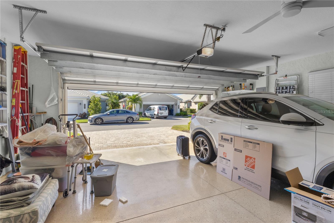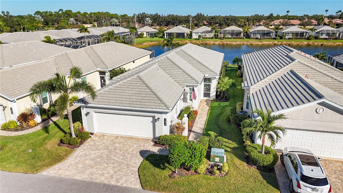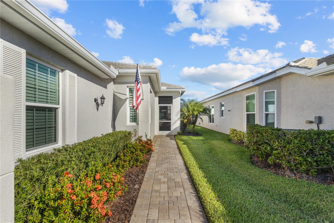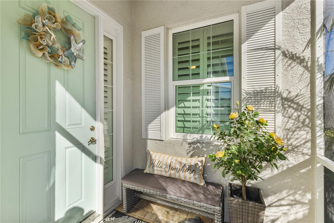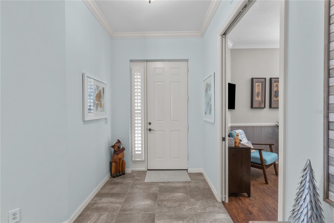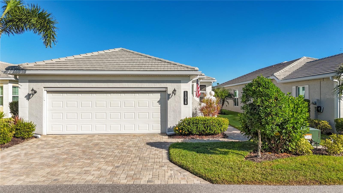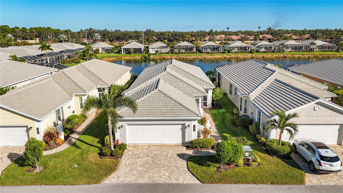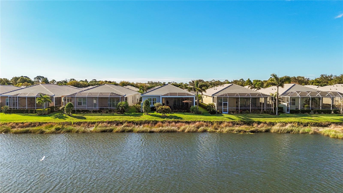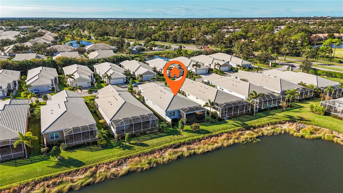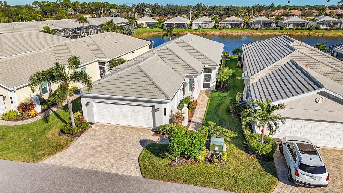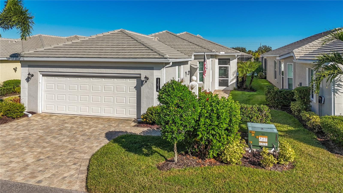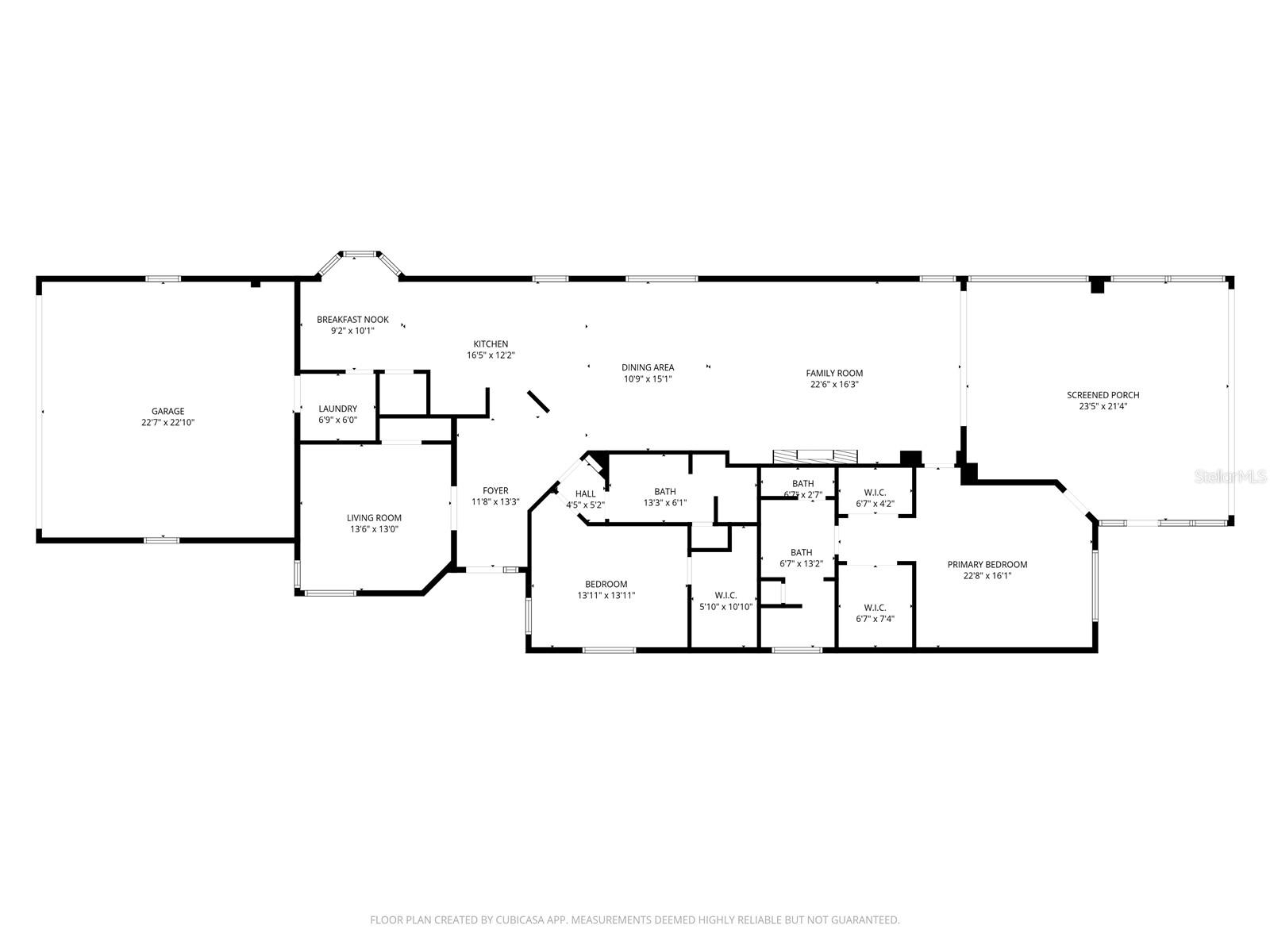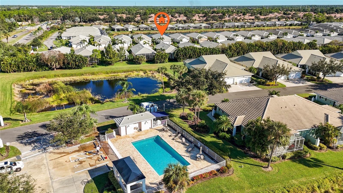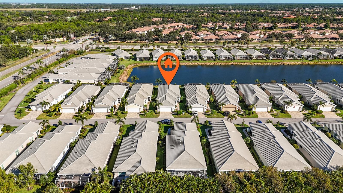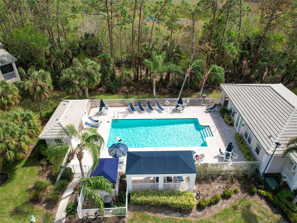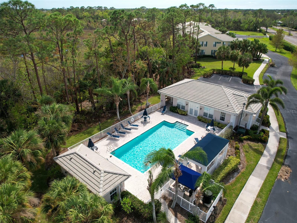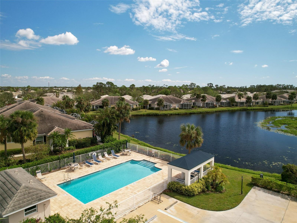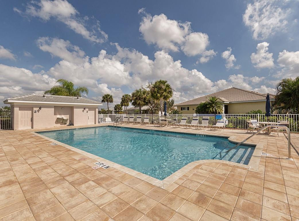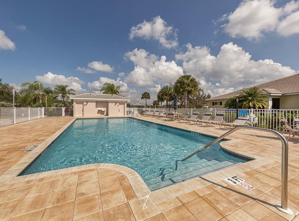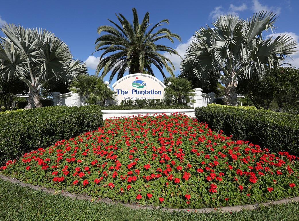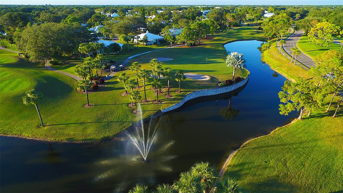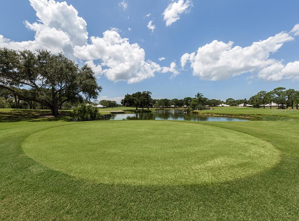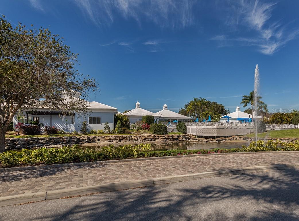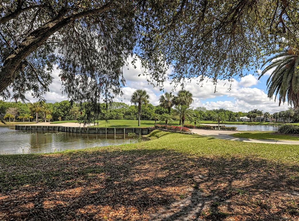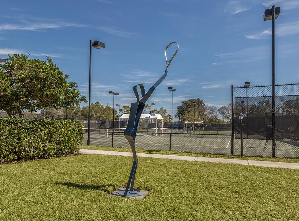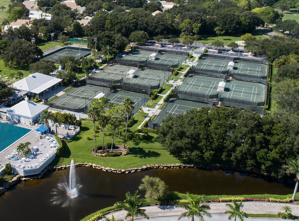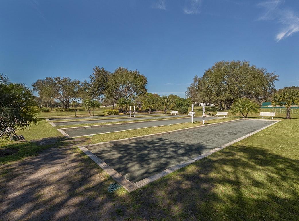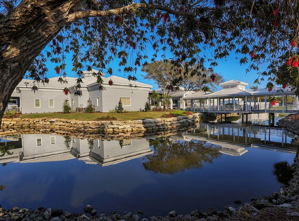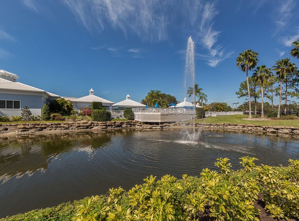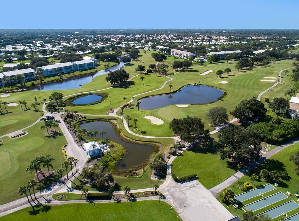Contact Laura Uribe
Schedule A Showing
11018 Barnsley Drive, VENICE, FL 34293
Priced at Only: $525,000
For more Information Call
Office: 855.844.5200
Address: 11018 Barnsley Drive, VENICE, FL 34293
Property Location and Similar Properties
- MLS#: N6141255 ( Residential )
- Street Address: 11018 Barnsley Drive
- Viewed: 100
- Price: $525,000
- Price sqft: $177
- Waterfront: Yes
- Wateraccess: Yes
- Waterfront Type: Lake Front
- Year Built: 2017
- Bldg sqft: 2968
- Bedrooms: 3
- Total Baths: 2
- Full Baths: 2
- Garage / Parking Spaces: 2
- Days On Market: 94
- Additional Information
- Geolocation: 27.0777 / -82.3582
- County: SARASOTA
- City: VENICE
- Zipcode: 34293
- Subdivision: Kenwood Glen Iist Andrews Eas
- Elementary School: Taylor Ranch
- Middle School: Venice Area
- High School: Venice Senior
- Provided by: EXP REALTY LLC
- Contact: Shannon Thinnes
- 888-883-8509

- DMCA Notice
-
DescriptionMaintenance Free Patio Home with Lake View in St. Andrews East at The Plantation Golf & Country Club. Experience the best of Florida living in this beautifully upgraded 3 bedroom, 2 bath patio home with a 2 car garage and tranquil lake view. The open floor plan is bright and inviting, highlighted by high ceilings, crown molding, plantation shutters, custom accents, and an electric fireplace. The home has been tastefully furnished, and most pieces can be included in the purchase. A detailed inventory is available upon request. The spacious kitchen features fingerprint resistant slate appliances, an induction cooktop, granite countertops, custom cabinetry with glass inserts, a breakfast bar, and a charming breakfast nook framed by bay windows. The great room opens to an oversized screened lanai with a new Clear View screen enclosure, perfectly framing the unobstructed lake view. The primary suite offers two walk in closets, dual sinks, and a Roman style shower. Guests will appreciate their private suite with an oversized walk in closetideal for extra storageand a luxurious bath with a walk in shower. The third bedroom currently serves as a den, and the home is equipped with a central vacuum system. Hurricane protection is effortless with impact rated insulated windows and electric roll down hurricane shades on the lanai, making it storm ready in minutes. For added convenience, the garage features an electric roll down screen door, allowing fresh air and light while keeping the space comfortable. With condominium ownership, exterior maintenance is fully taken care ofperfect for frequent travelers or anyone seeking a carefree lifestyle. There is no CDD fee, and residents enjoy an active clubhouse and two community pools. Optional membership at The Plantation Golf & Country Club provides access to two 18 hole championship golf courses, 13 Har Tru tennis courts, six pickleball courts, Bocce Ball, fitness center, Jr. Olympic pool, and exceptional dining and social events. Perfectly located near beautiful beaches, shopping, dining, Wellen Park Downtown, the Atlanta Braves Spring Training Stadium, and convenient access to I 75this home embodies the ideal Venice lifestyle.
Features
Waterfront Description
- Lake Front
Appliances
- Built-In Oven
- Cooktop
- Dishwasher
- Disposal
- Electric Water Heater
- Microwave
- Refrigerator
Association Amenities
- Clubhouse
- Fitness Center
- Golf Course
- Maintenance
- Optional Additional Fees
- Pickleball Court(s)
- Pool
- Recreation Facilities
- Tennis Court(s)
- Vehicle Restrictions
Home Owners Association Fee
- 0.00
Home Owners Association Fee Includes
- Common Area Taxes
- Pool
- Escrow Reserves Fund
- Fidelity Bond
- Insurance
- Internet
- Maintenance Structure
- Maintenance Grounds
- Management
- Pest Control
- Private Road
Carport Spaces
- 0.00
Close Date
- 0000-00-00
Cooling
- Central Air
Country
- US
Covered Spaces
- 0.00
Exterior Features
- Hurricane Shutters
- Lighting
- Rain Gutters
- Sliding Doors
Flooring
- Laminate
- Tile
Furnished
- Unfurnished
Garage Spaces
- 2.00
Heating
- Central
- Electric
High School
- Venice Senior High
Insurance Expense
- 0.00
Interior Features
- Built-in Features
- Ceiling Fans(s)
- Central Vaccum
- Chair Rail
- Crown Molding
- Eat-in Kitchen
- High Ceilings
- Living Room/Dining Room Combo
- Open Floorplan
- Primary Bedroom Main Floor
- Stone Counters
- Tray Ceiling(s)
- Walk-In Closet(s)
- Window Treatments
Legal Description
- UNIT 11018
- KENWOOD GLEN II OF ST ANDREWS EAST AT THE PLANTATION
- PB 43 PG 03
Levels
- One
Living Area
- 2182.00
Lot Features
- Landscaped
- Near Golf Course
- Paved
- Private
Middle School
- Venice Area Middle
Area Major
- 34293 - Venice
Net Operating Income
- 0.00
Occupant Type
- Owner
Open Parking Spaces
- 0.00
Other Expense
- 0.00
Parcel Number
- 0441021018
Parking Features
- Driveway
- Garage Door Opener
Possession
- Close Of Escrow
Property Type
- Residential
Roof
- Tile
School Elementary
- Taylor Ranch Elementary
Sewer
- Public Sewer
Tax Year
- 2025
Township
- 39
Utilities
- Cable Connected
- Electricity Connected
- Phone Available
- Public
- Sewer Connected
- Underground Utilities
- Water Connected
View
- Water
Views
- 100
Virtual Tour Url
- https://www.zillow.com/view-imx/788332f4-c3f1-447c-8c4f-fa4713b2391e/?utm_source=captureapp
Water Source
- Public
Year Built
- 2017
Zoning Code
- RSF2






