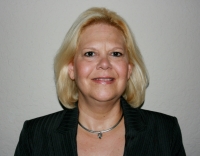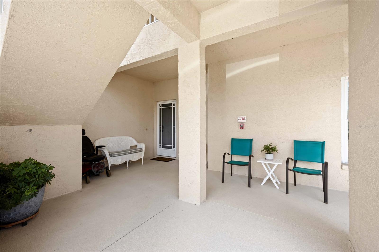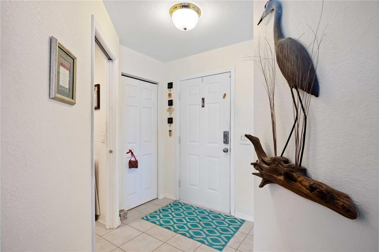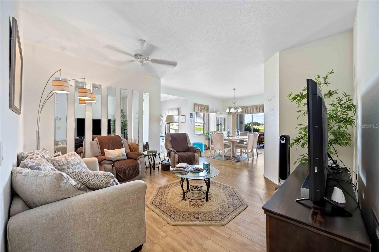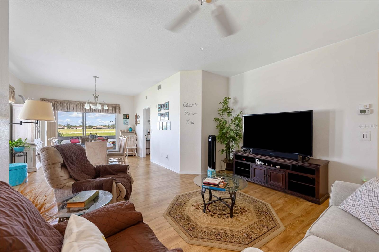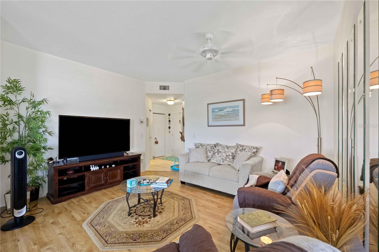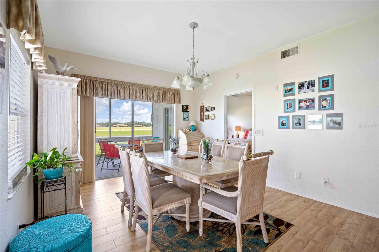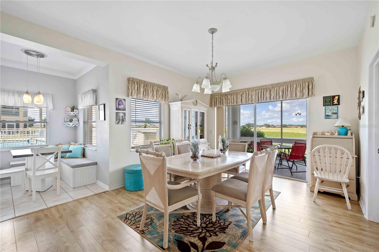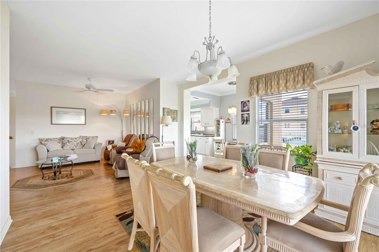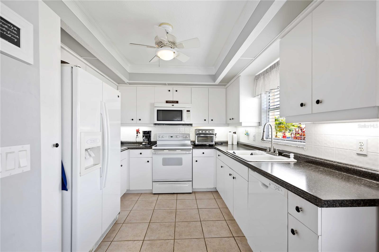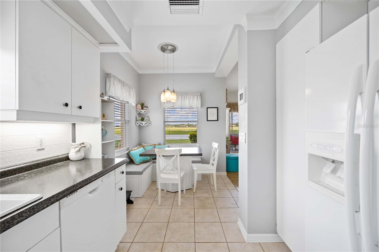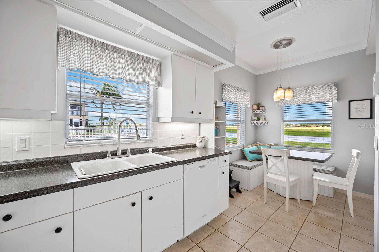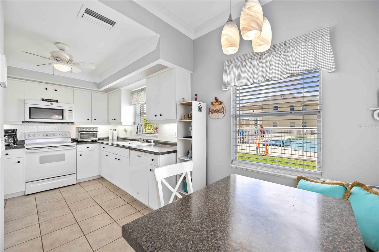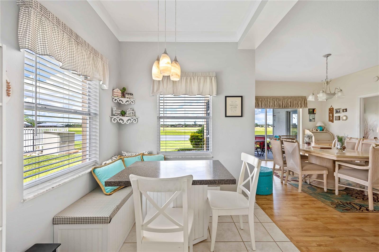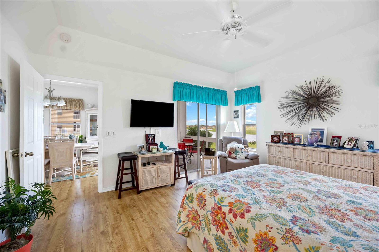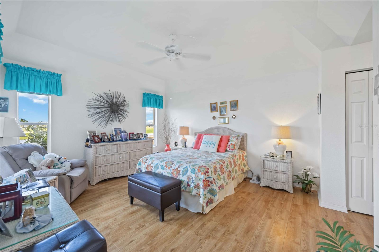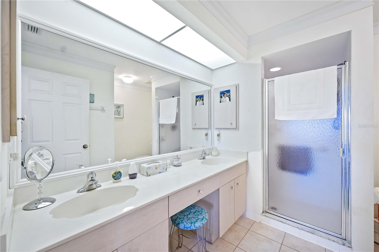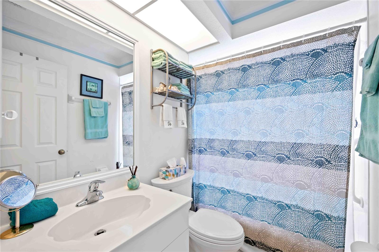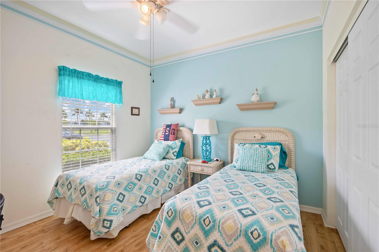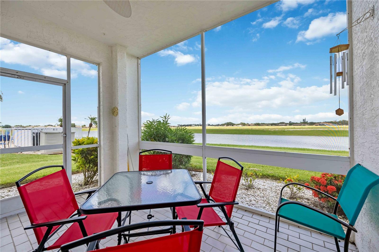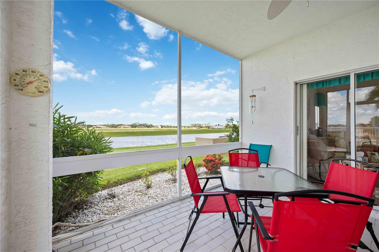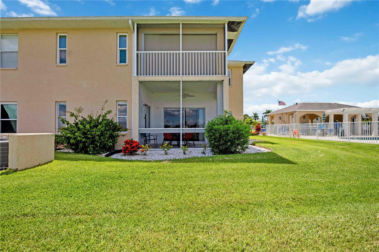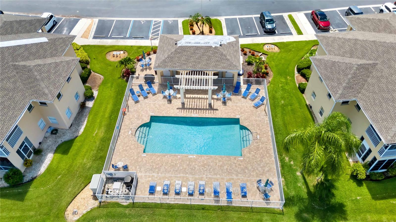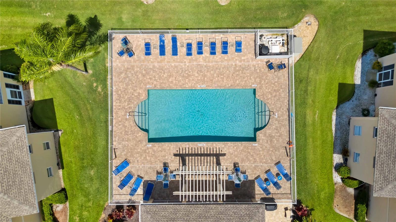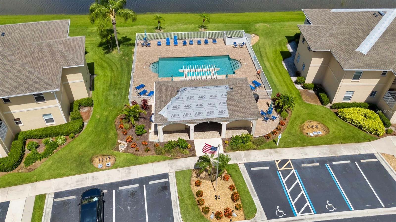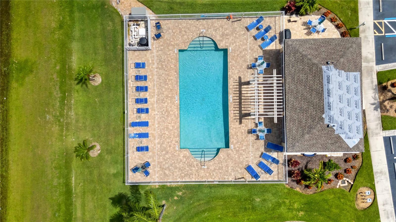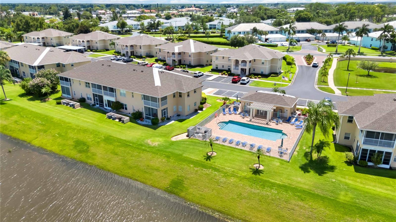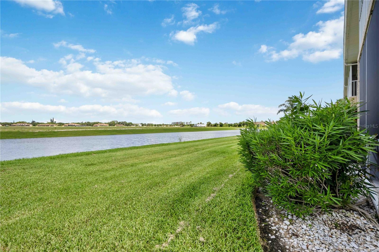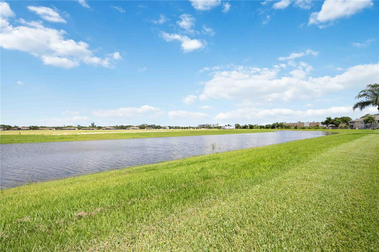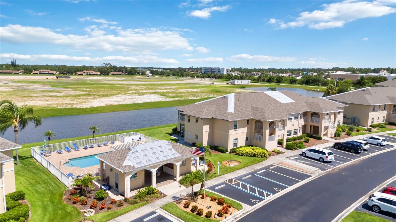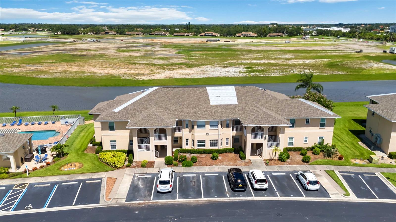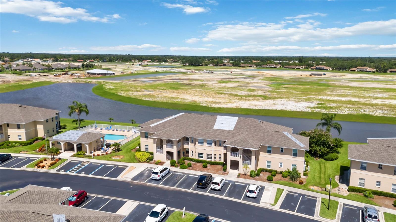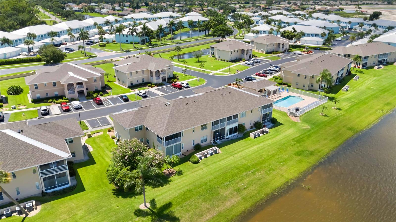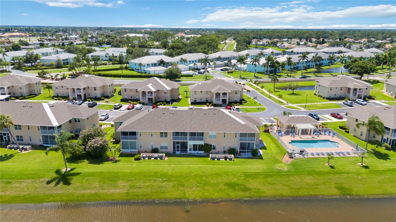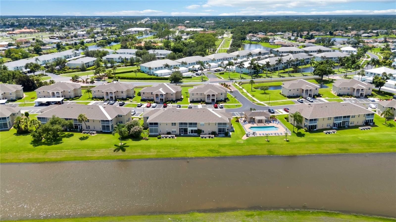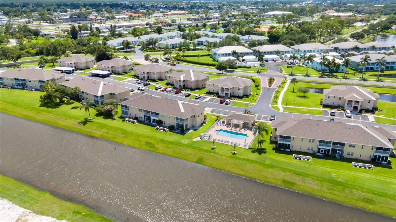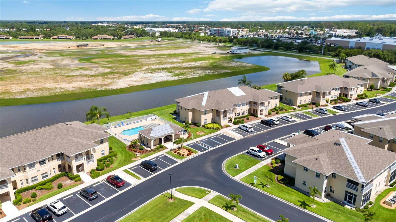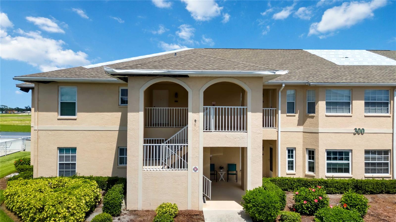Contact Laura Uribe
Schedule A Showing
5800 Sabal Trace Drive 301, NORTH PORT, FL 34287
Priced at Only: $269,900
For more Information Call
Office: 855.844.5200
Address: 5800 Sabal Trace Drive 301, NORTH PORT, FL 34287
Property Photos
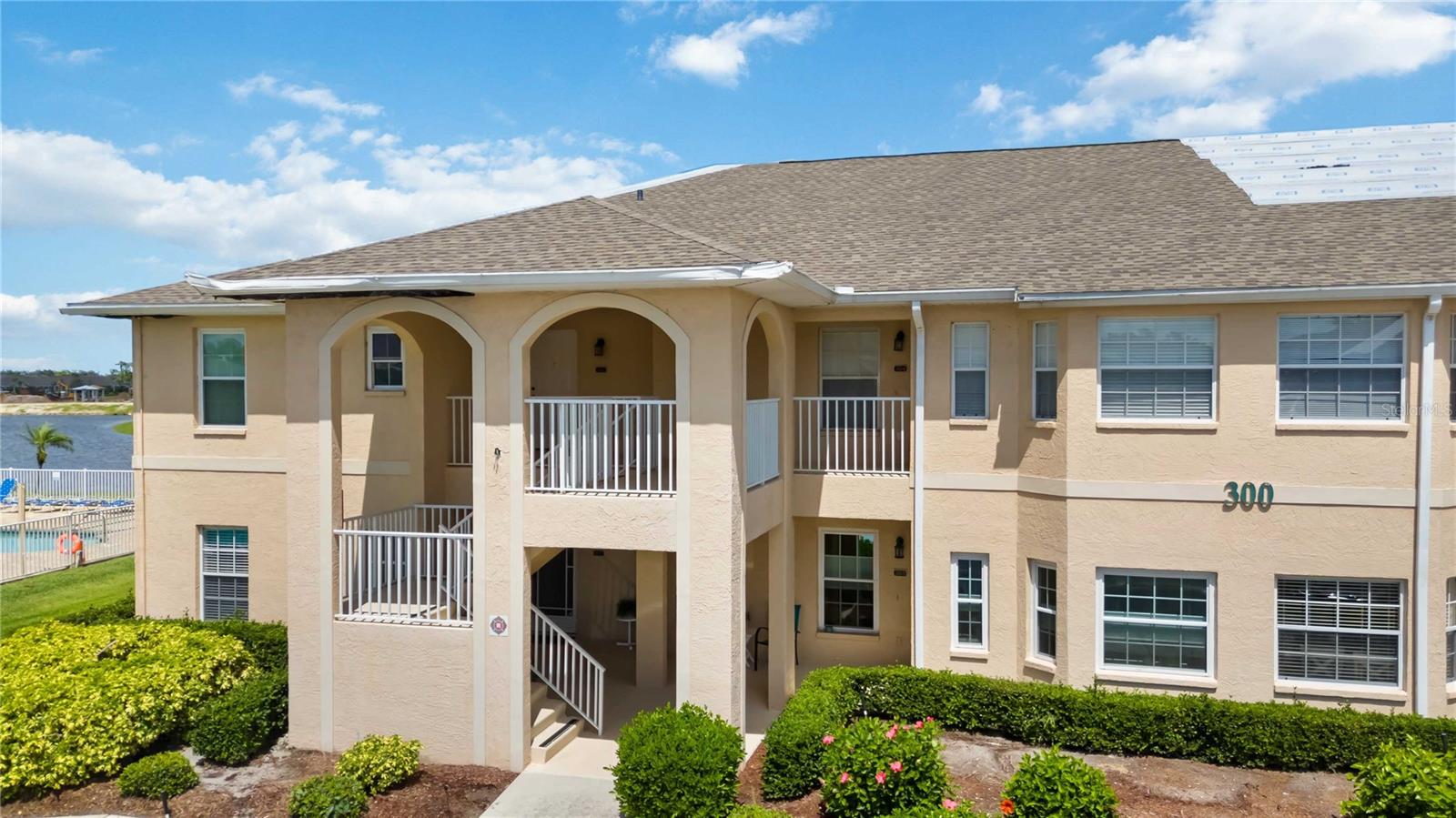
Property Location and Similar Properties
- MLS#: A4614988 ( Residential )
- Street Address: 5800 Sabal Trace Drive 301
- Viewed: 35
- Price: $269,900
- Price sqft: $185
- Waterfront: No
- Year Built: 1999
- Bldg sqft: 1460
- Bedrooms: 2
- Total Baths: 2
- Full Baths: 2
- Garage / Parking Spaces: 1
- Days On Market: 239
- Additional Information
- Geolocation: 27.0453 / -82.2281
- County: SARASOTA
- City: NORTH PORT
- Zipcode: 34287
- Subdivision: Linkside
- Building: Linkside
- Elementary School: Lamarque Elementary
- Middle School: Heron Creek Middle
- High School: North Port High
- Provided by: KELLER WILLIAMS ISLAND LIFE REAL ESTATE
- Contact: Mahina Schreier
- 941-254-6467

- DMCA Notice
-
DescriptionSeller Financing Available! Welcome to your dream condo! This vibrant 2 bedroom, 2 bathroom gem offers 1,313 square feet of beautifully upgraded living space, making it a true turn key paradise. This condo comes fully furnished, including a couch, TV, dining room set, patio furniture, and two bedroom sets, along with major appliances such as a refrigerator, stove, washer, and dryer, representing an estimated value of $12,000 to $15,000, saving you time, money, and hasslejust bring your suitcase! Recent upgrades include a brand new A/C system installed in July 2024 to ensure year round comfort and energy efficiency, as well as a new water heater installed in 2023 for reliable hot water. Additional features include high efficiency flush toilets, a sleek kitchen renovation with a beautiful countertop, sink, and garbage disposal, and a custom kitchen nook with cushioned bench seating and hidden storage. The home boasts tile flooring in the bathrooms, kitchen, and laundry room, complemented by gorgeous wood floors throughout the rest of the home. Natural light flows beautifully through the open layout, highlighting the picturesque lake view just steps from the sparkling community pool and clubhouse. Conveniently located just 1 mile from great dining options and only 1.5 miles from Publix, you're close to everything you need while enjoying peaceful surroundings. With a serene lake view, first floor convenience, and top notch upgrades, this condo is a rare find. Schedule your private showing today!
Features
Appliances
- Dishwasher
- Disposal
- Microwave
- Range
- Refrigerator
- Washer
Home Owners Association Fee
- 1100.00
Home Owners Association Fee Includes
- Pool
- Maintenance Structure
- Maintenance
Association Name
- Gateway Management
Carport Spaces
- 1.00
Close Date
- 0000-00-00
Cooling
- Central Air
Country
- US
Covered Spaces
- 0.00
Exterior Features
- Irrigation System
- Rain Gutters
- Storage
Flooring
- Tile
- Wood
Garage Spaces
- 0.00
Heating
- Other
High School
- North Port High
Interior Features
- Ceiling Fans(s)
- Living Room/Dining Room Combo
- Primary Bedroom Main Floor
- Split Bedroom
- Walk-In Closet(s)
- Window Treatments
Legal Description
- UNIT 301 BLDG 3 LINKSIDE 1 PHASE 3
Levels
- One
Living Area
- 1313.00
Middle School
- Heron Creek Middle
Area Major
- 34287 - North Port/Venice
Net Operating Income
- 0.00
Occupant Type
- Owner
Parcel Number
- 0999204017
Pets Allowed
- Cats OK
- Dogs OK
- Yes
Property Type
- Residential
Roof
- Shingle
School Elementary
- Lamarque Elementary
Sewer
- Public Sewer
Tax Year
- 2023
Township
- 39S
Unit Number
- 301
Utilities
- Public
View
- Water
Views
- 35
Virtual Tour Url
- https://www.propertypanorama.com/instaview/stellar/A4614988
Water Source
- Public
Year Built
- 1999
Zoning Code
- RMF
