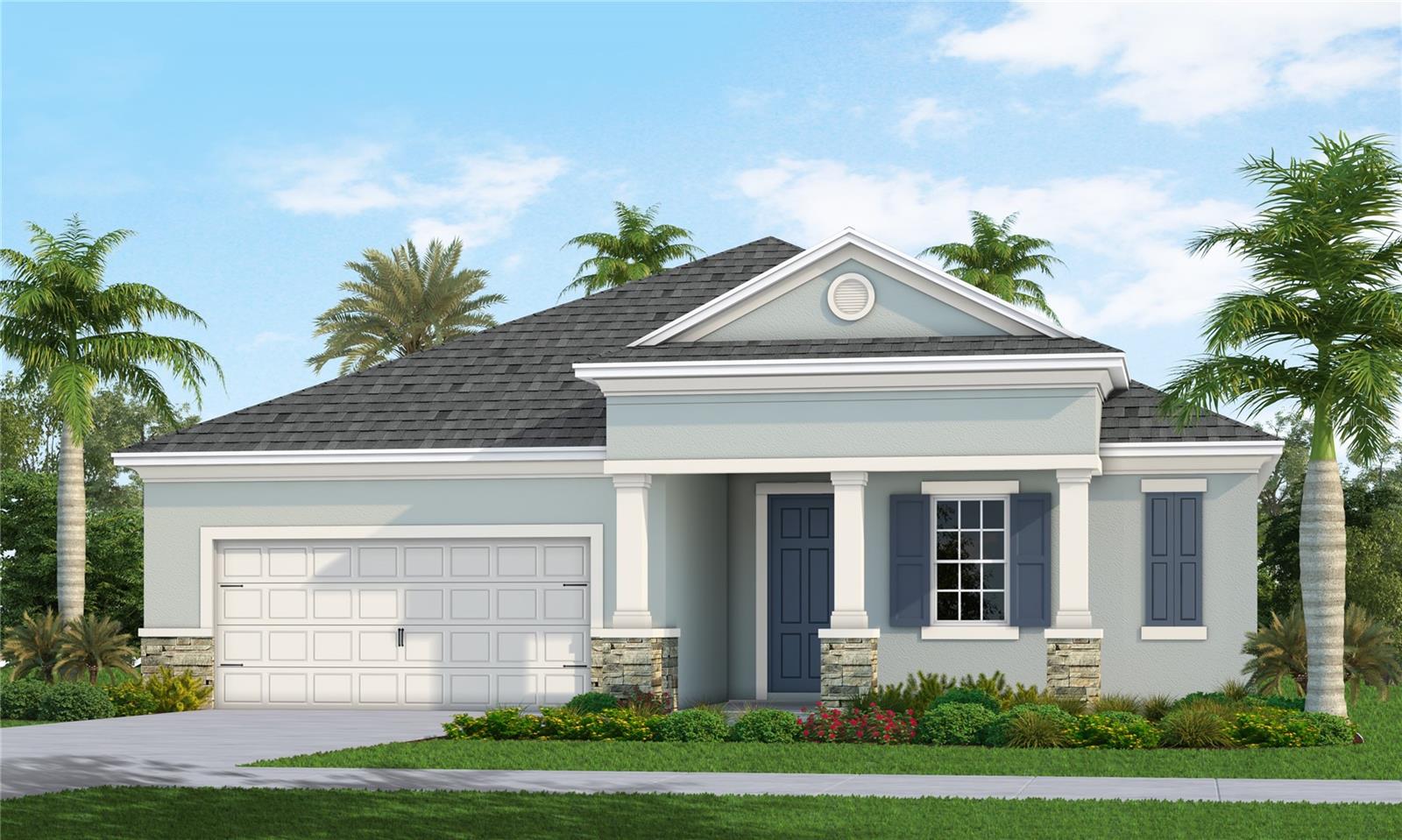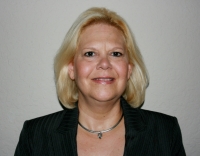Contact Laura Uribe
Schedule A Showing
10031 Cross River Trail, PARRISH, FL 34219
Priced at Only: $614,990
For more Information Call
Office: 855.844.5200
Address: 10031 Cross River Trail, PARRISH, FL 34219
Property Photos

Property Location and Similar Properties
- MLS#: A4620181 ( Residential )
- Street Address: 10031 Cross River Trail
- Viewed: 55
- Price: $614,990
- Price sqft: $199
- Waterfront: No
- Year Built: 2024
- Bldg sqft: 3098
- Bedrooms: 3
- Total Baths: 3
- Full Baths: 2
- 1/2 Baths: 1
- Days On Market: 335
- Additional Information
- Geolocation: 27.6048 / -82.4414
- County: MANATEE
- City: PARRISH
- Zipcode: 34219
- Subdivision: North River Ranch Ph Iva
- Elementary School: Barbara A. Harvey
- Middle School: Buffalo Creek
- High School: Parrish Community

- DMCA Notice
-
DescriptionOne of our most popular floor plans, Endless Summer 4 by Neal Communities features at its heart an open and welcoming common living area that encompasses the kitchen, breakfast nook, great room and formal dining room. Cooking up a meal in the beautifully equipped kitchen with island and walk in pantry is a pleasure. If you want to dine al fresco, add an outdoor cooking wall on the large lanai, entered through the pocket sliders in the great room. The lanai also offers a pool bath. The opulent master suite includes an elegant recessed ceiling in the bedroom and features two walk in closets and master bath with a French door entry, dual sinks and walk in shower.
Features
Appliances
- Dishwasher
- Disposal
- Gas Water Heater
- Microwave
- Range
- Refrigerator
Association Amenities
- Clubhouse
- Fence Restrictions
- Fitness Center
- Playground
- Pool
- Recreation Facilities
- Trail(s)
- Vehicle Restrictions
Home Owners Association Fee
- 0.00
Home Owners Association Fee Includes
- Pool
- Recreational Facilities
Association Name
- Castle Group/Katelyn Keim
Association Phone
- 239-444-6256
Builder Model
- Endless Summer 4
Builder Name
- Neal Communities
Carport Spaces
- 0.00
Close Date
- 0000-00-00
Cooling
- Central Air
Country
- US
Covered Spaces
- 0.00
Exterior Features
- Hurricane Shutters
- Sidewalk
- Sliding Doors
Flooring
- Carpet
- Ceramic Tile
Furnished
- Unfurnished
Garage Spaces
- 2.00
Heating
- Central
- Electric
- Heat Pump
High School
- Parrish Community High
Insurance Expense
- 0.00
Interior Features
- Coffered Ceiling(s)
- Eat-in Kitchen
- Kitchen/Family Room Combo
- Living Room/Dining Room Combo
- Smart Home
- Solid Wood Cabinets
- Split Bedroom
- Stone Counters
- Thermostat
- Walk-In Closet(s)
- Window Treatments
Legal Description
- Lot 02 Blk 6
- North River Ranch PH IV-A PI #4004.5910/9
Levels
- One
Living Area
- 2207.00
Lot Features
- In County
- Landscaped
- Level
- Near Public Transit
- Sidewalk
- Paved
Middle School
- Buffalo Creek Middle
Area Major
- 34219 - Parrish
Net Operating Income
- 0.00
New Construction Yes / No
- Yes
Occupant Type
- Vacant
Open Parking Spaces
- 0.00
Other Expense
- 0.00
Parcel Number
- 400459109
Parking Features
- Driveway
- Garage Door Opener
Pets Allowed
- Number Limit
Pool Features
- Other
Property Condition
- Completed
Property Type
- Residential
Roof
- Shingle
School Elementary
- Barbara A. Harvey Elementary
Sewer
- Public Sewer
Style
- Florida
Tax Year
- 2023
Township
- 33S
Utilities
- Cable Available
- Electricity Connected
- Natural Gas Connected
- Phone Available
- Sewer Connected
- Underground Utilities
- Water Connected
Views
- 55
Virtual Tour Url
- https://pix360.com/phototour5/39363/
Water Source
- Public
Year Built
- 2024
Zoning Code
- PD-MU





