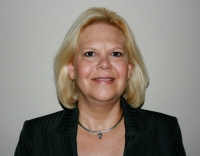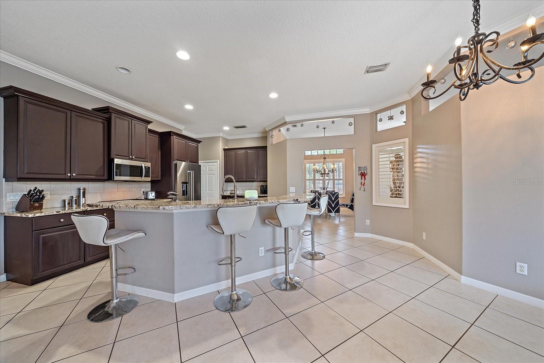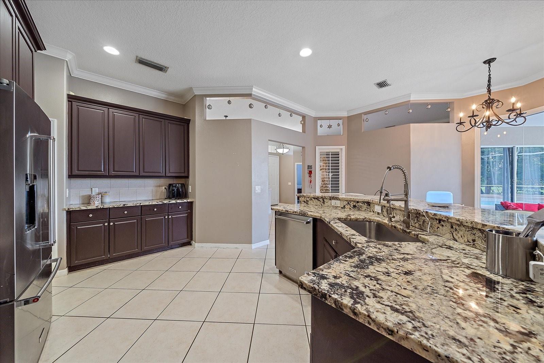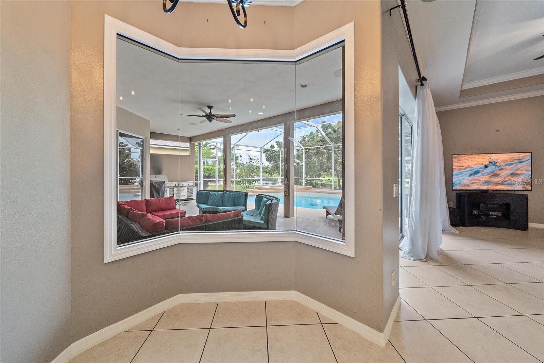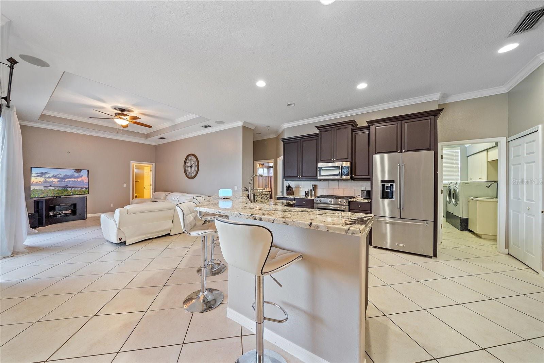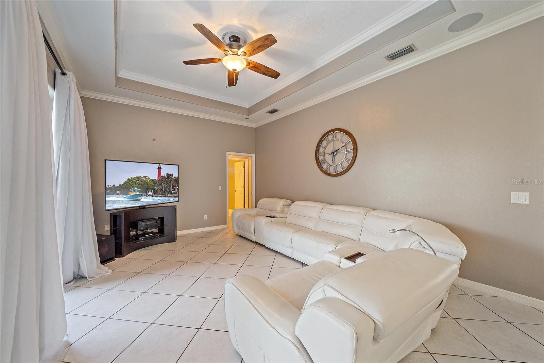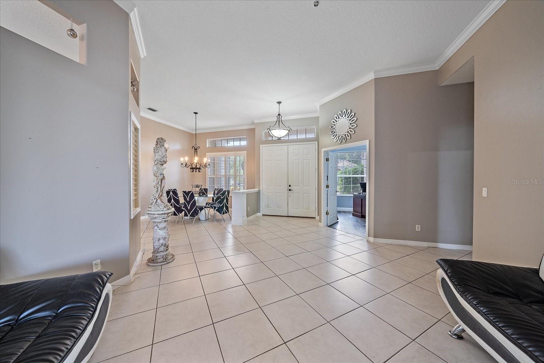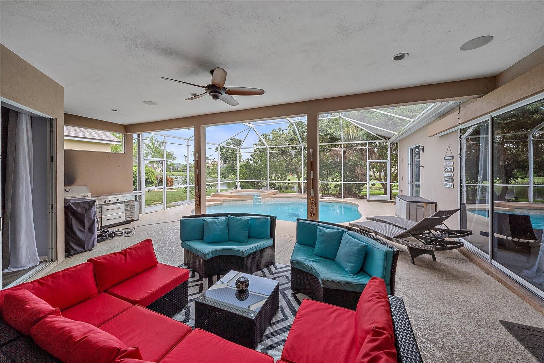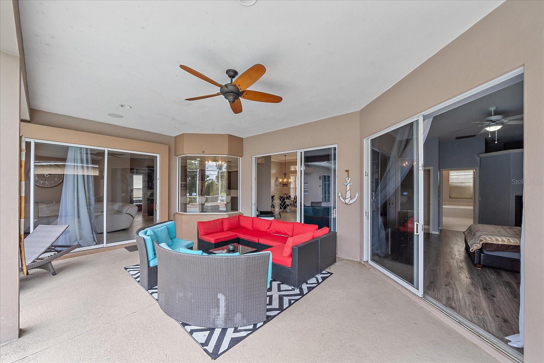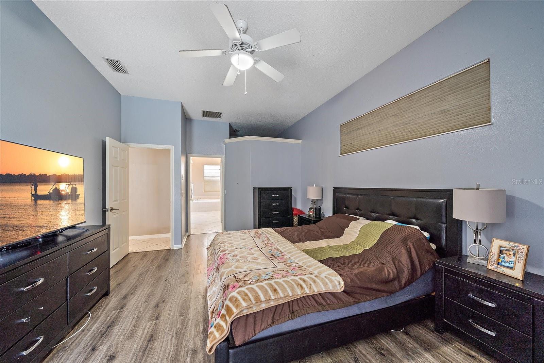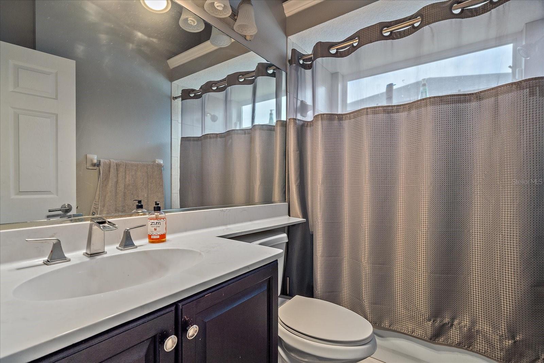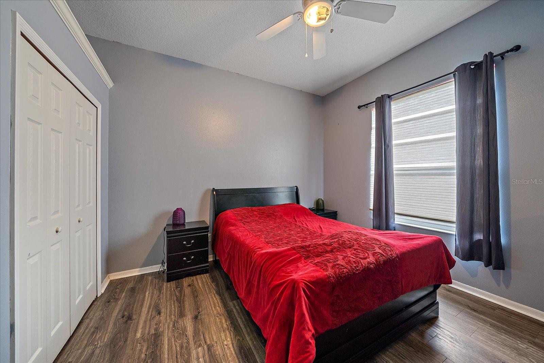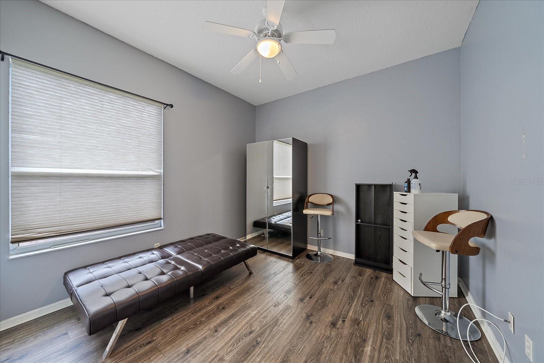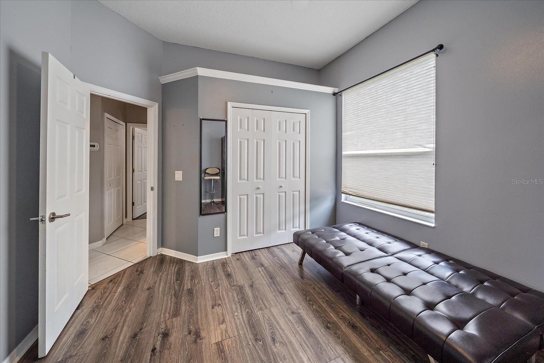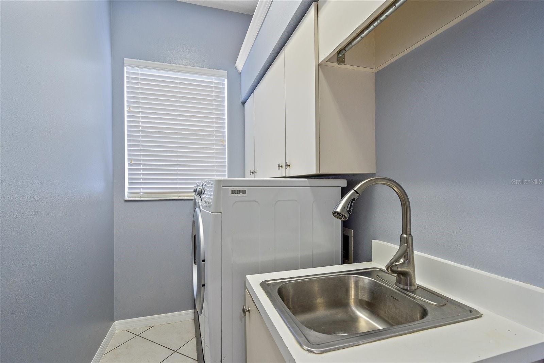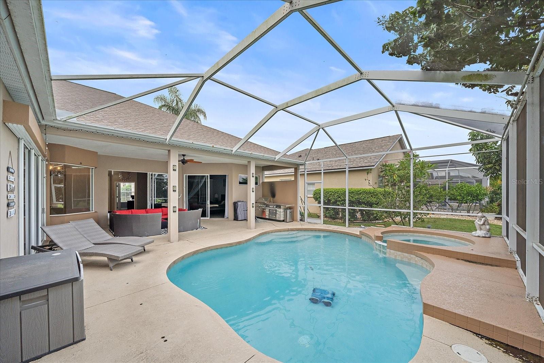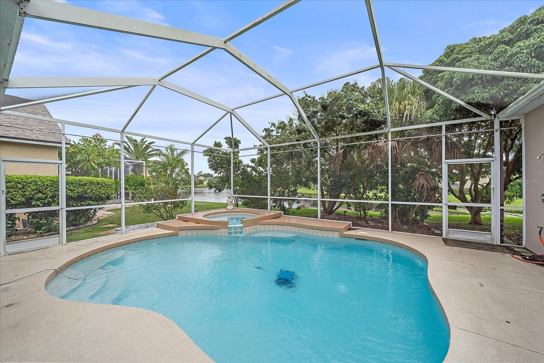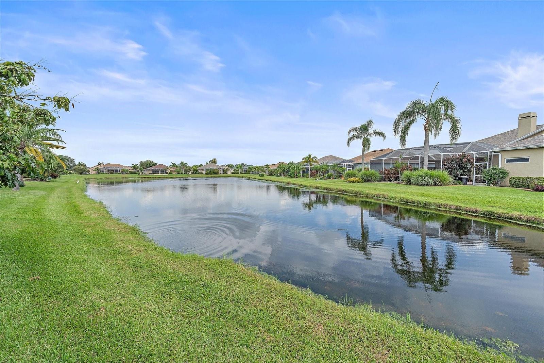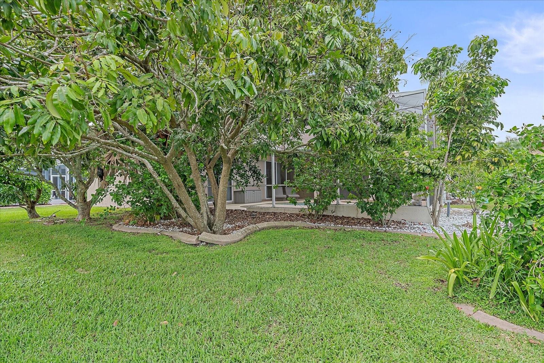Contact Laura Uribe
Schedule A Showing
8521 30th Street E, PARRISH, FL 34219
Priced at Only: $575,000
For more Information Call
Office: 855.844.5200
Address: 8521 30th Street E, PARRISH, FL 34219
Property Photos
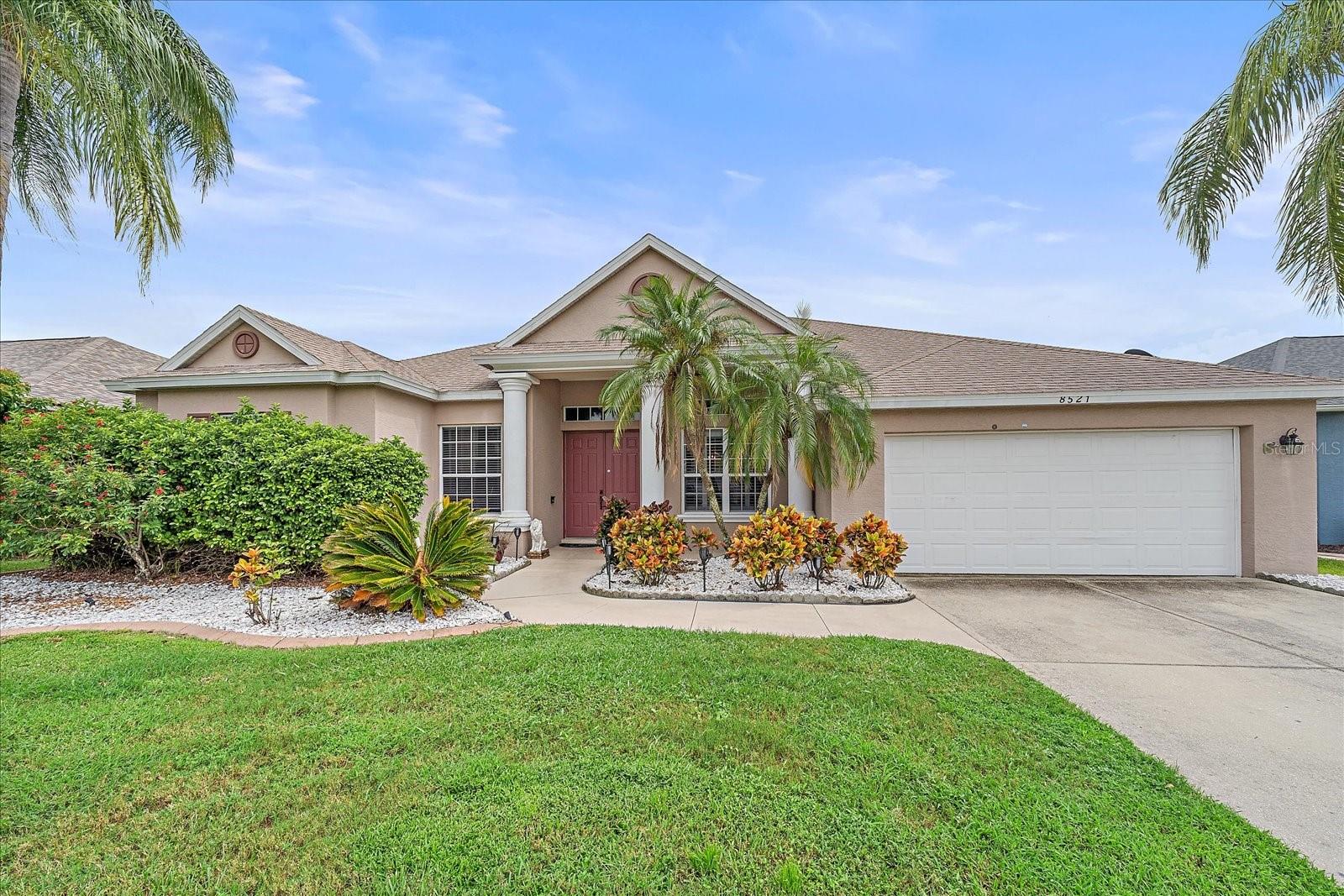
Property Location and Similar Properties
- MLS#: A4623026 ( Residential )
- Street Address: 8521 30th Street E
- Viewed: 56
- Price: $575,000
- Price sqft: $217
- Waterfront: No
- Year Built: 2002
- Bldg sqft: 2653
- Bedrooms: 4
- Total Baths: 3
- Full Baths: 3
- Garage / Parking Spaces: 2
- Days On Market: 160
- Additional Information
- Geolocation: 27.5398 / -82.4776
- County: MANATEE
- City: PARRISH
- Zipcode: 34219
- Subdivision: Parkwood Lakes Ph V Vi Vii
- Elementary School: Blackburn Elementary
- Middle School: Buffalo Creek Middle
- High School: Parrish Community High
- Provided by: AUM FLORIDA REAL ESTATE LLC
- Contact: Geoff Scalera
- 855-286-3573

- DMCA Notice
-
DescriptionPRICE REDUCED MORE THAN 40k!!! BY FAR THE BEST VALUE IN THE NEIGHBORHOOD! NEW ROOF IN 2020. NEW AC 2023. Take advantage of this great opportunity now. Seller has plans and is motivated. Your family will enjoy living in the peaceful and immaculately maintained community of Parkwood Lakes in Parrish, FL. This spacious true 4 bedroom, 3 full bathroom home offers 2,653 sq. ft. of living space and includes a den and a private office, making it perfect for both relaxation and productivity. Inside, youll find a bright and open layout with ceramic tile throughout the main living areas and engineered wood in the primary bed room suite. The large living room features three sliding doors that open up completely, offering stunning, uninterrupted views of the heated pool, spa, and serene lake beyond. The kitchen is a chefs dream with a gas stove, high end appliances, granite countertops, elegant cabinetry, plenty of counter space, and under cabinet lighting. A private office and den provide versatile spaces for work, hobbies, or relaxation. Outside, your private oasis awaits. The screened in lanai features a heated pool and jacuzzi, perfect for unwinding year round. You'll also find an outdoor gas grill, ideal for barbecues and entertaining, all set against the tranquil backdrop of the lake. The 2 car garage offers ample storage space, and the home is ideally located close to the Interstate, shopping, restaurants, and top rated schools. This home truly offers the quintessential Florida lifestyle, combining luxury, comfort, and convenience. Schedule your private showing today!
Features
Appliances
- Dishwasher
- Dryer
- Gas Water Heater
- Microwave
- Range
- Refrigerator
- Washer
Home Owners Association Fee
- 700.00
Association Name
- Manager
Association Phone
- 941-776-3601
Carport Spaces
- 0.00
Close Date
- 0000-00-00
Cooling
- Central Air
Country
- US
Covered Spaces
- 0.00
Exterior Features
- Sliding Doors
Flooring
- Ceramic Tile
Garage Spaces
- 2.00
Heating
- Central
High School
- Parrish Community High
Interior Features
- Ceiling Fans(s)
- Eat-in Kitchen
- High Ceilings
- Kitchen/Family Room Combo
- Living Room/Dining Room Combo
- Other
- Stone Counters
- Thermostat
Legal Description
- LOT 147 PARKWOOD LAKES PHASE V-VII PI#8425.2075/1
Levels
- One
Living Area
- 2653.00
Middle School
- Buffalo Creek Middle
Area Major
- 34219 - Parrish
Net Operating Income
- 0.00
Occupant Type
- Owner
Parcel Number
- 842520751
Pets Allowed
- Cats OK
- Dogs OK
Pool Features
- Heated
- In Ground
Possession
- Close of Escrow
Property Type
- Residential
Roof
- Shingle
School Elementary
- Blackburn Elementary
Sewer
- Public Sewer
Tax Year
- 2023
Township
- 34
Utilities
- Electricity Connected
- Natural Gas Connected
- Phone Available
- Public
- Sewer Connected
Views
- 56
Virtual Tour Url
- https://www.propertypanorama.com/instaview/stellar/A4623026
Water Source
- Public
Year Built
- 2002
Zoning Code
- PDR/NCO
