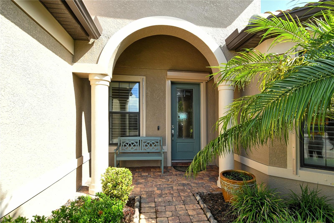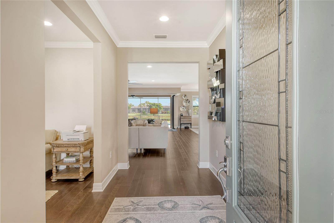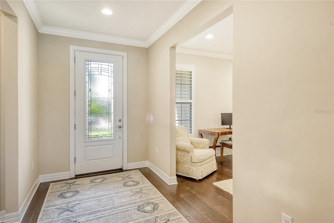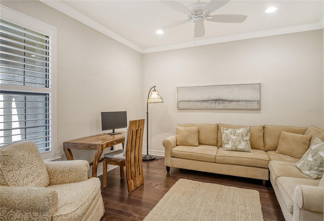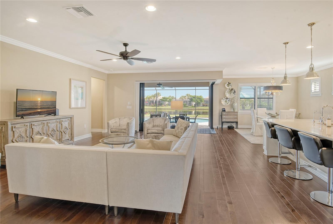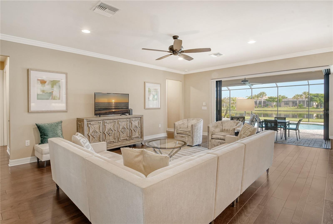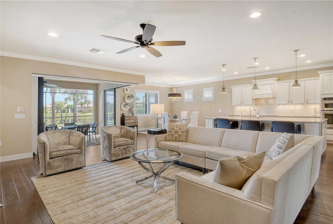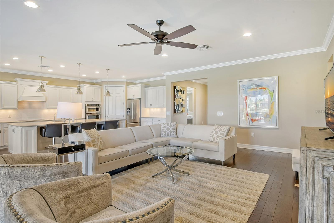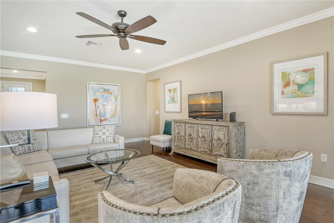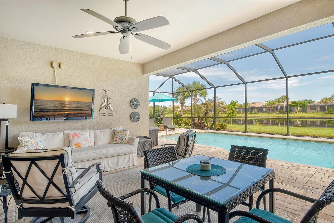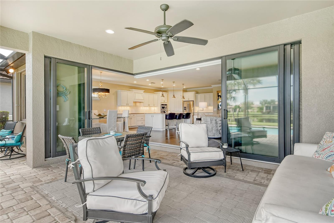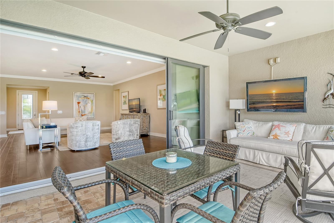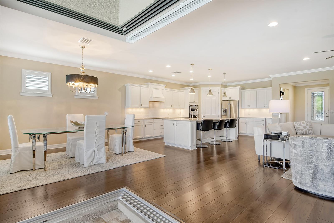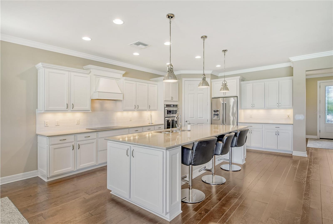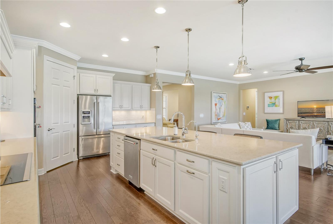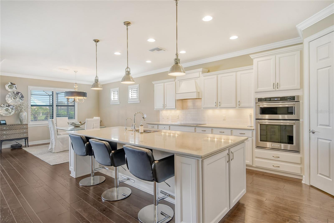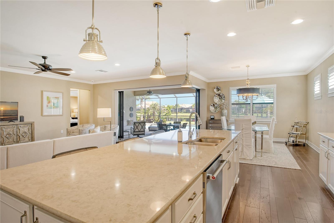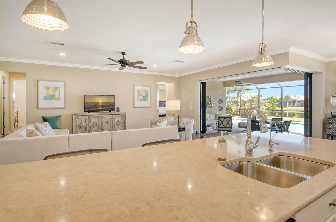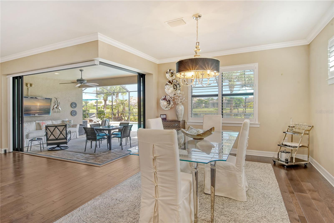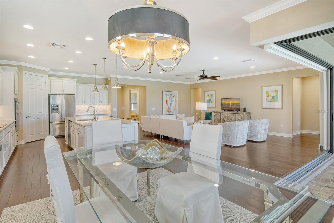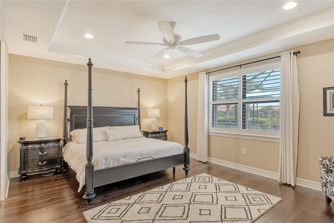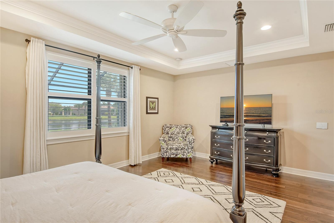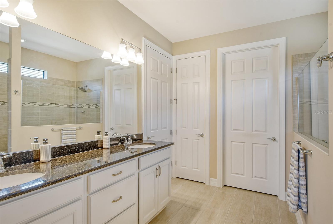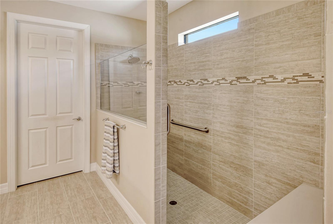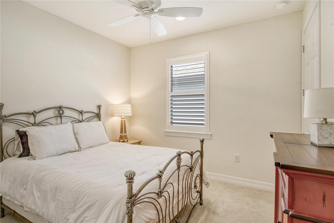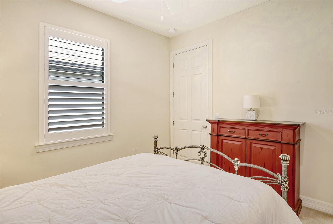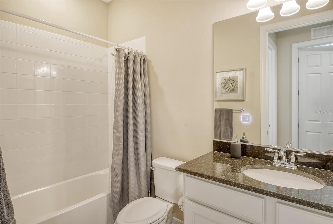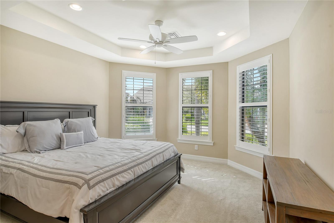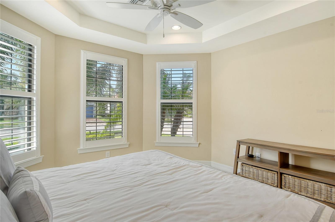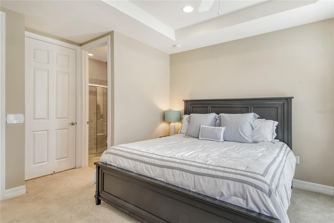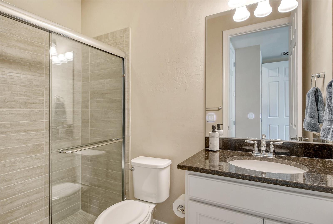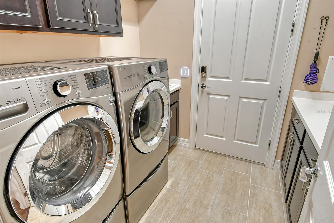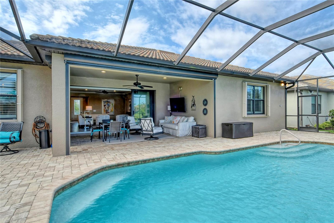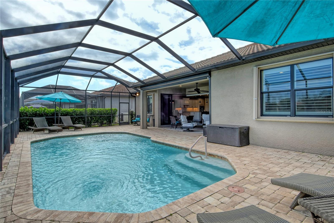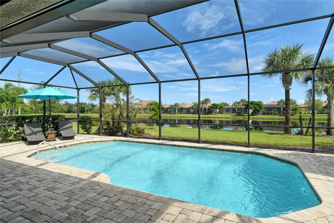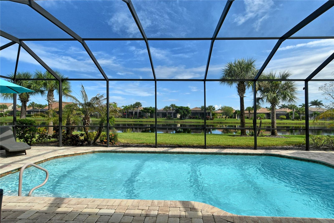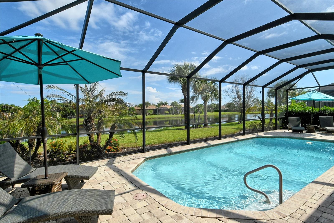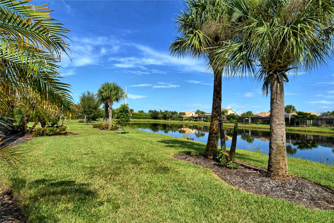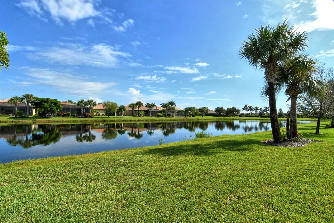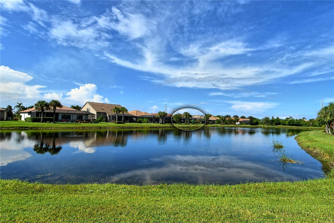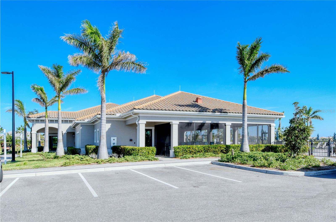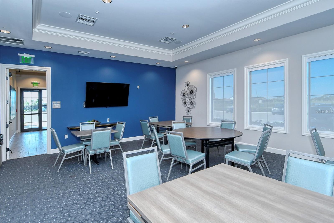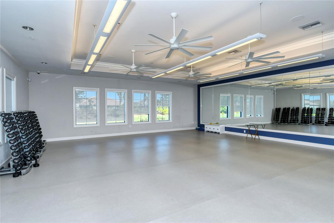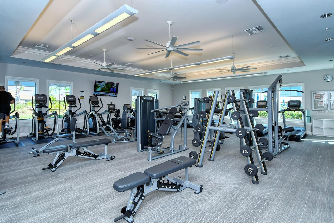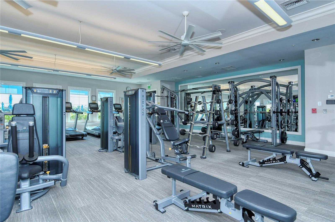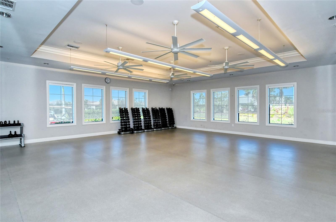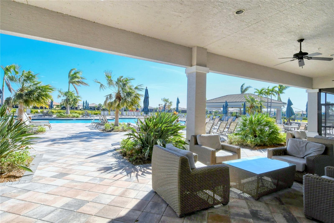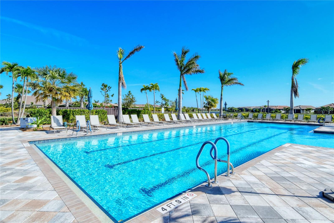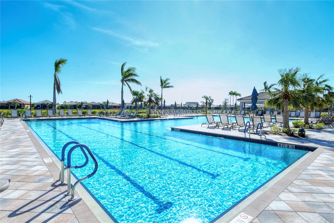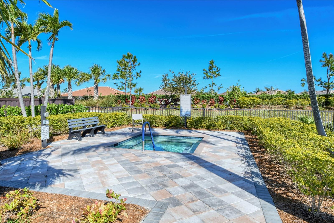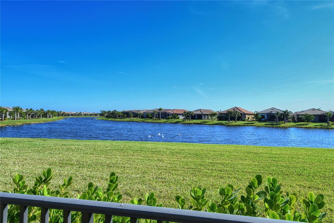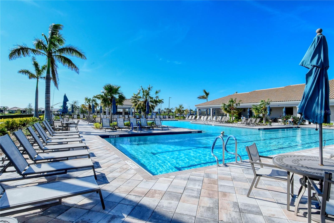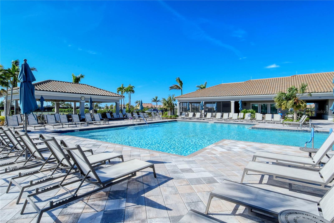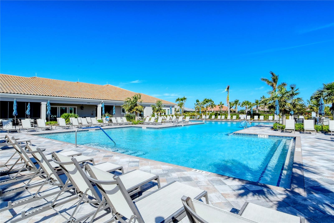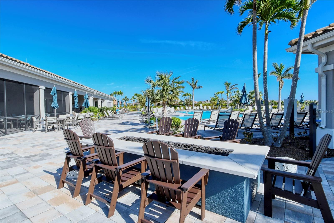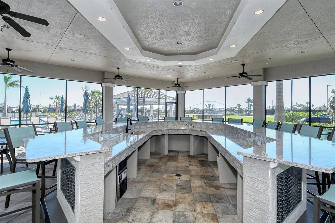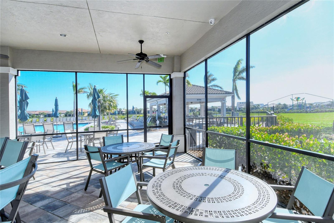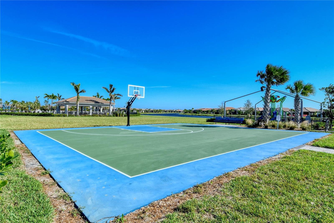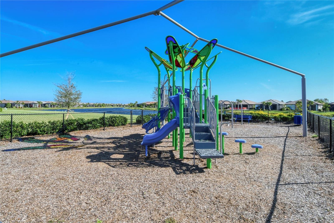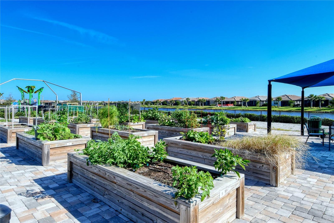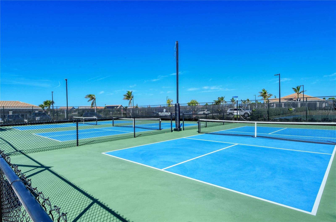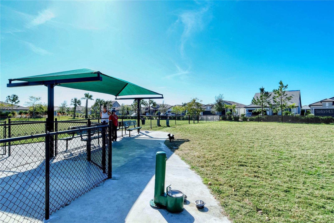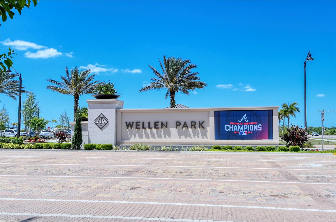Contact Laura Uribe
Schedule A Showing
13872 Umbria Street, VENICE, FL 34293
Priced at Only: $969,900
For more Information Call
Office: 855.844.5200
Address: 13872 Umbria Street, VENICE, FL 34293
Property Photos
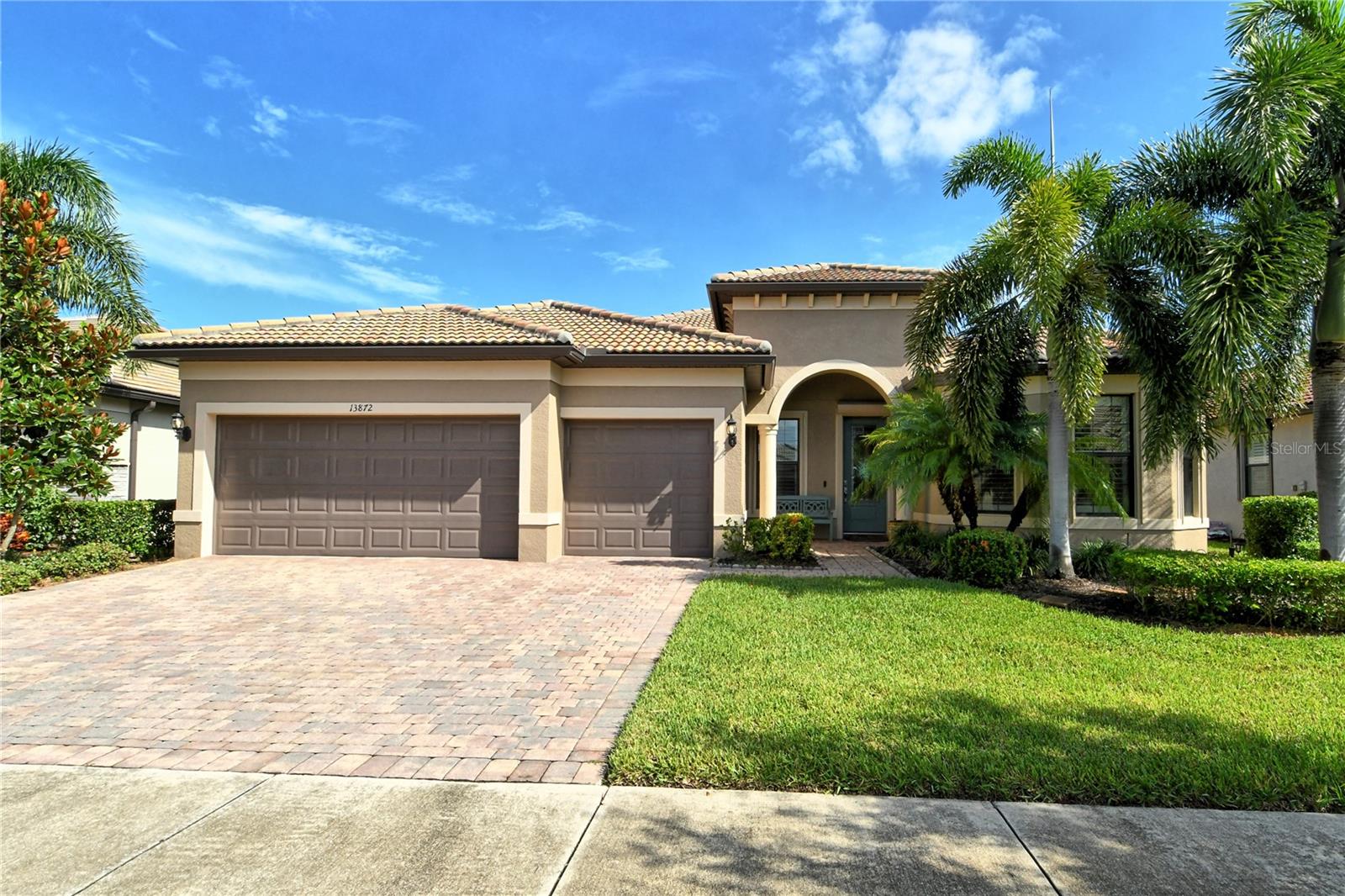
Property Location and Similar Properties
- MLS#: A4624291 ( Residential )
- Street Address: 13872 Umbria Street
- Viewed: 8
- Price: $969,900
- Price sqft: $286
- Waterfront: No
- Year Built: 2016
- Bldg sqft: 3388
- Bedrooms: 3
- Total Baths: 3
- Full Baths: 3
- Garage / Parking Spaces: 3
- Days On Market: 94
- Additional Information
- Geolocation: 27.0394 / -82.3508
- County: SARASOTA
- City: VENICE
- Zipcode: 34293
- Subdivision: Islandwalkthe West Vlgs Ph 3
- Elementary School: Taylor Ranch Elementary
- Middle School: Venice Area Middle
- High School: Venice Senior High
- Provided by: COLDWELL BANKER REALTY
- Contact: Don Chamberlain
- 941-366-8070

- DMCA Notice
-
DescriptionNestled in the heart of Venice, Florida, this exquisite residence beckons those with a penchant for refined living. A harmonious blend of sophistication and comfort awaits within this three bedroom, three bathroom haven, where every detail has been meticulously crafted to elevate your lifestyle. Step into a world of open elegance, where the floor plan flows seamlessly, inviting both intimate gatherings and grand soires. The kitchen is a culinary artist's dream with lustrous quartz countertops, upgraded cabinetry, and Stainless steel appliances. The subway tile backsplash adds a touch of timeless charm. Pendant lights cast a warm glow, complemented by strategically placed illumination throughout, ensuring your culinary masterpieces are always in the spotlight. Additional bonuses include a whole home water filtration system, complete with reverse osmosis, providing crystal clear refreshment at every tap. Hardwood floors grace the living areas and bedrooms with rich tones a testament to quality underfoot. The pice de rsistance? A zero corner pocket door that slides away, blurring the lines between indoor refinement and outdoor splendor. The primary bedroom suite is a sanctuary unto itself, with beautiful water views featuring a generous sized bathroom with dual sinks, granite counters, and a walk in shower adorned with listello accents and a sitting bench perfect for post soak contemplation. Two additional bedrooms, each with private bath access, offer similar high end finishes, strategically positioned for optimal privacy. Outside, a private, heated saltwater pool beckons, its shimmering surface reflecting the beauty of the water views beyond. Mature tropical landscaping creates a lush oasis, while hurricane shutters stand guard, ready to protect your paradise. The lanai is spacious and protected with a motorized retractable screen rated for the most tropical winds. With a three car garage and pavered driveway, this residence isn't just a home; it's a statement of discerning taste and uncompromising quality.
Features
Appliances
- Dishwasher
- Range
- Refrigerator
Association Amenities
- Cable TV
- Clubhouse
- Fitness Center
- Gated
- Pool
- Recreation Facilities
- Tennis Court(s)
- Vehicle Restrictions
Home Owners Association Fee
- 1090.00
Home Owners Association Fee Includes
- Cable TV
- Pool
- Escrow Reserves Fund
- Maintenance Grounds
- Management
- Private Road
- Recreational Facilities
Association Name
- Castle Group Management - Yvonne Rosbottom
Association Phone
- 941.493.2302
Carport Spaces
- 0.00
Close Date
- 0000-00-00
Cooling
- Central Air
Country
- US
Covered Spaces
- 0.00
Exterior Features
- Awning(s)
- Hurricane Shutters
- Irrigation System
- Sliding Doors
Flooring
- Hardwood
- Tile
Furnished
- Unfurnished
Garage Spaces
- 3.00
Heating
- Central
High School
- Venice Senior High
Interior Features
- Ceiling Fans(s)
- Open Floorplan
- Primary Bedroom Main Floor
- Thermostat
- Walk-In Closet(s)
Legal Description
- LOT 7
- ISLANDWALK AT THE WEST VILLAGES PHASE 3A
- 3B & 3D-1
Levels
- One
Living Area
- 2516.00
Lot Features
- Cleared
- Landscaped
- Near Public Transit
- Sloped
- Paved
- Private
Middle School
- Venice Area Middle
Area Major
- 34293 - Venice
Net Operating Income
- 0.00
Occupant Type
- Owner
Parcel Number
- 0782120070
Parking Features
- Driveway
Pets Allowed
- Breed Restrictions
- Cats OK
- Dogs OK
- Yes
Pool Features
- Deck
- Gunite
- Heated
- Salt Water
- Screen Enclosure
Possession
- Close of Escrow
Property Condition
- Completed
Property Type
- Residential
Roof
- Tile
School Elementary
- Taylor Ranch Elementary
Sewer
- Public Sewer
Style
- Mediterranean
Tax Year
- 2023
Township
- 39
Utilities
- BB/HS Internet Available
- Cable Available
- Electricity Connected
- Phone Available
- Public
- Sewer Connected
- Water Connected
View
- Water
Virtual Tour Url
- https://www.propertypanorama.com/instaview/stellar/A4624291
Water Source
- Public
Year Built
- 2016





