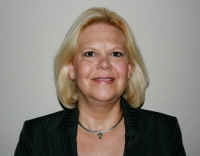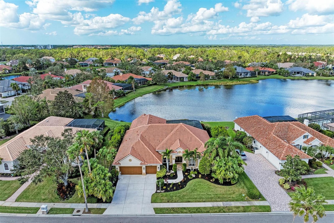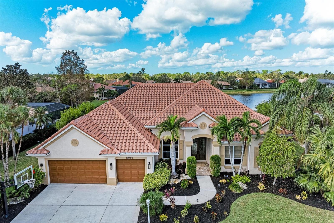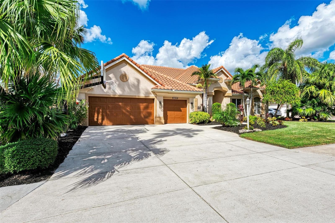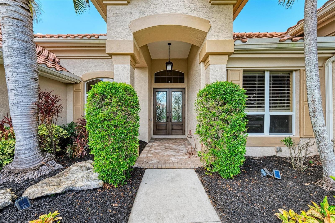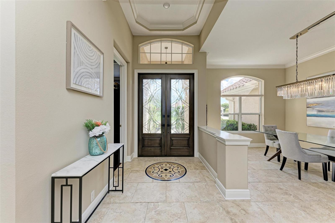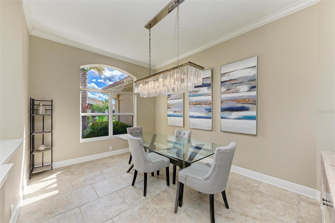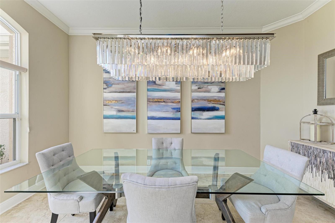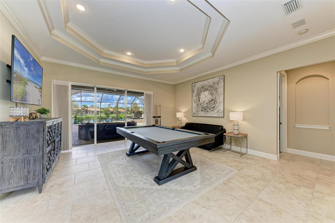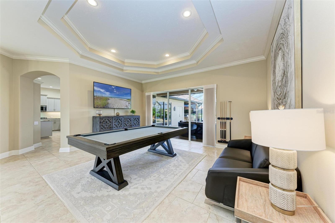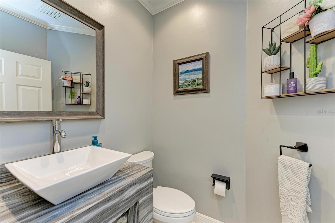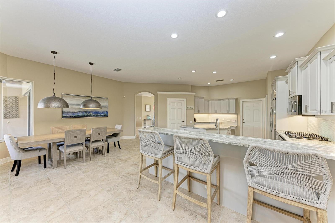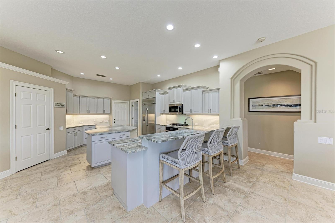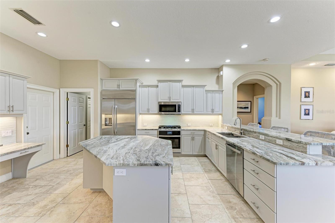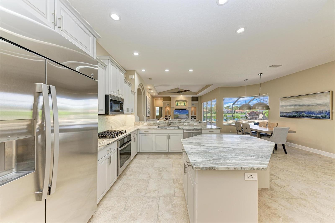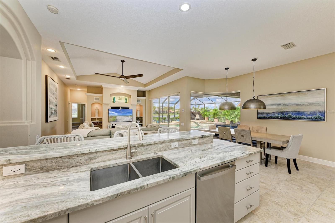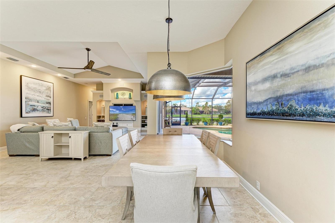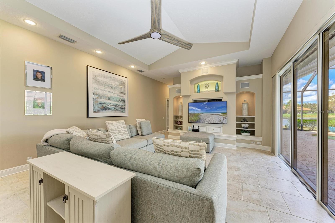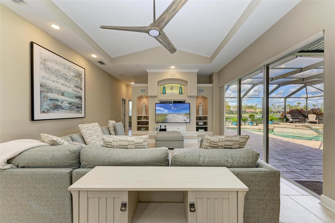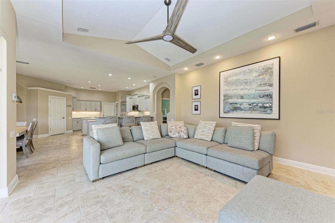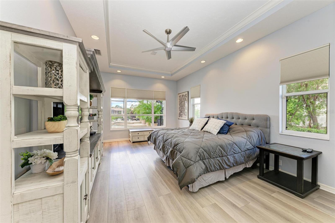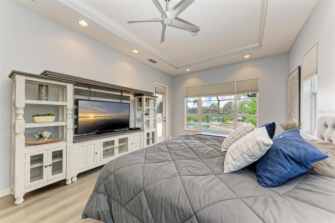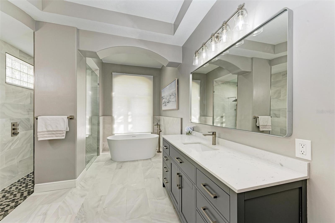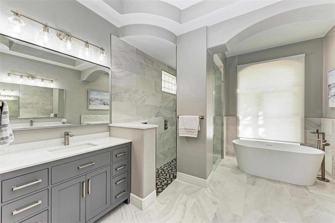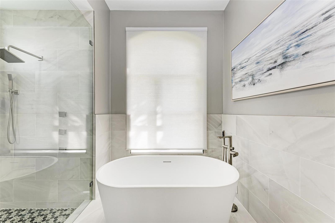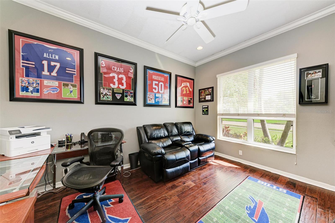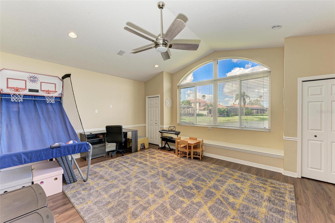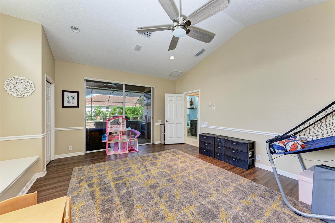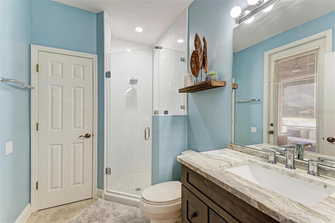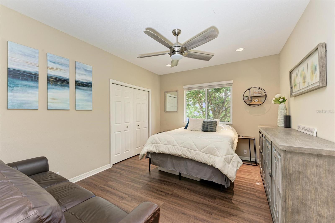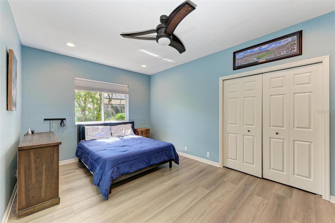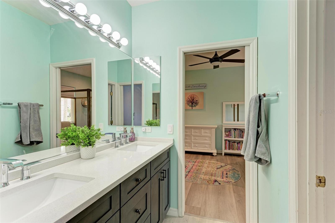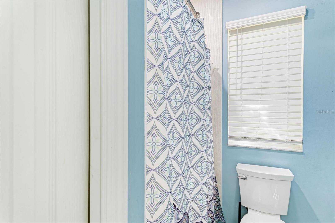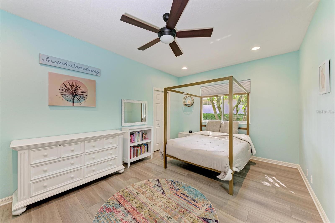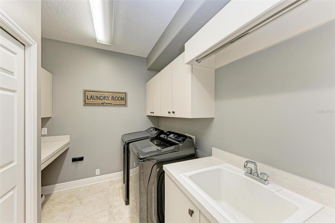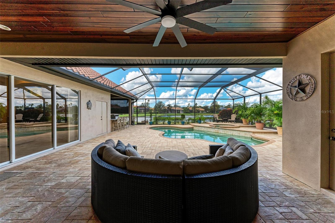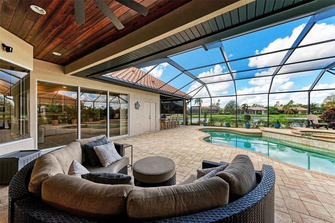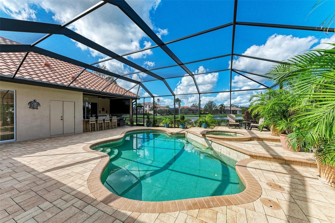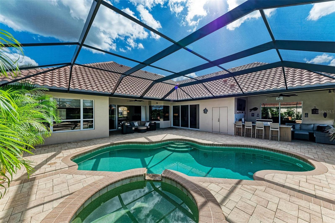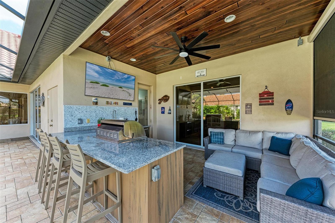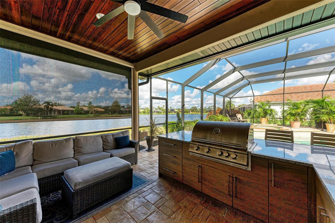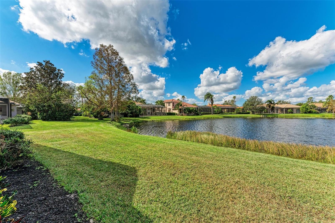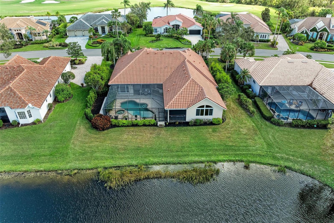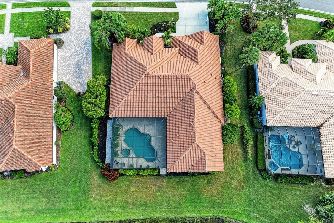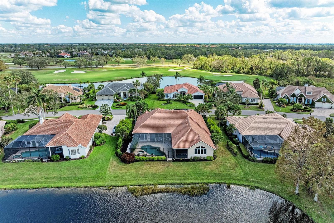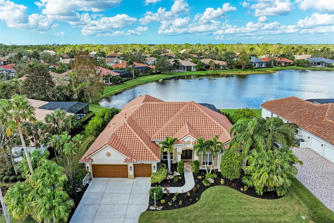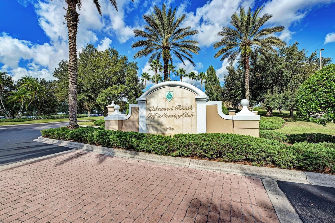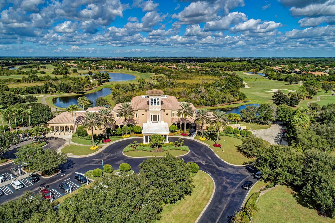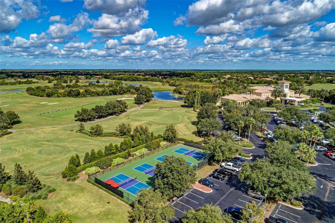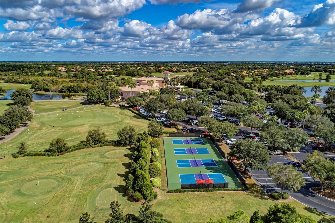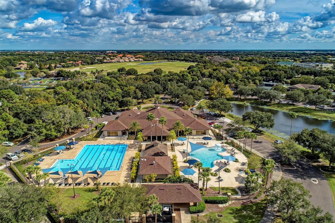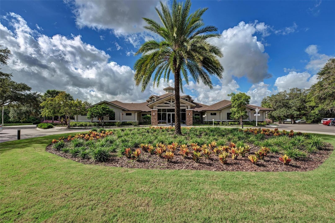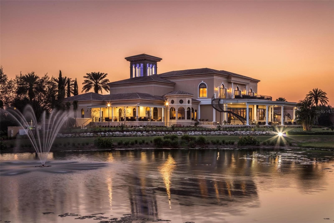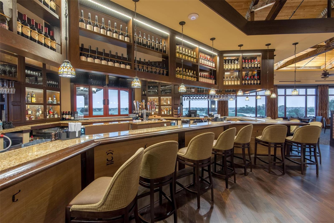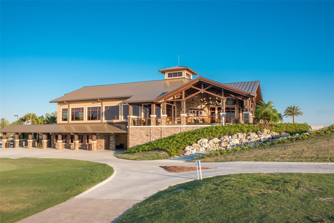Contact Laura Uribe
Schedule A Showing
8019 Royal Birkdale Circle, LAKEWOOD RANCH, FL 34202
Priced at Only: $1,626,000
For more Information Call
Office: 855.844.5200
Address: 8019 Royal Birkdale Circle, LAKEWOOD RANCH, FL 34202
Property Photos
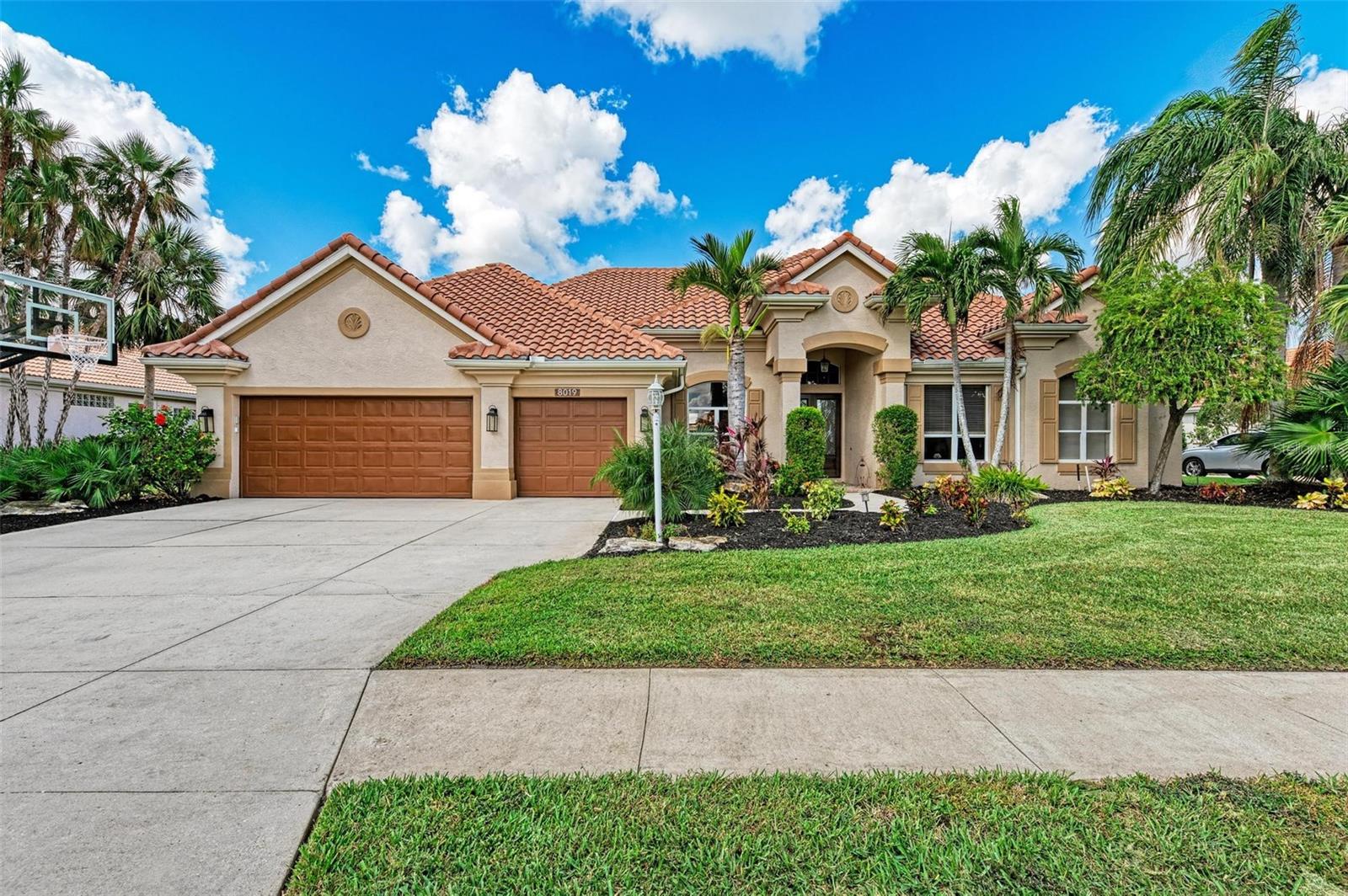
Property Location and Similar Properties
- MLS#: A4626121 ( Residential )
- Street Address: 8019 Royal Birkdale Circle
- Viewed: 64
- Price: $1,626,000
- Price sqft: $333
- Waterfront: Yes
- Wateraccess: Yes
- Waterfront Type: Lake
- Year Built: 1999
- Bldg sqft: 4886
- Bedrooms: 4
- Total Baths: 4
- Full Baths: 3
- 1/2 Baths: 1
- Garage / Parking Spaces: 3
- Days On Market: 102
- Additional Information
- Geolocation: 27.395 / -82.4177
- County: MANATEE
- City: LAKEWOOD RANCH
- Zipcode: 34202
- Subdivision: Lakewood Ranch Country Club
- Elementary School: Robert E Willis
- Middle School: Nolan
- High School: Lakewood Ranch
- Provided by: BERKSHIRE HATHAWAY HOMESERVICE
- Contact: Melissa Lloyd
- 941-907-2000

- DMCA Notice
-
DescriptionPRICE IMPROVEMENT! Step into this spacious 4 bedroom, 3.5 bathroom, plus office and bonus room home with a New Roof (2023) 2 New AC Units (2022), all recently remodeled bathrooms and more upgrades throughout. Perfectly designed for both family living and entertaining, the residence features an open floor plan, beautiful lake views and exceptional outdoor amenities. The primary suite has large bright windows, door to lanai area, and duel master closets, complete with a newly remodeled en suite bathroom featuring a walk in shower with rain shower and jets, dual vanities, and a freestanding soaking tub. The home includes three additional spacious bedrooms, including two that share an updated Jack and Jill bathroom. The fourth bedroom is conveniently near the pool bath, ideal for guests or outdoor poolside use. The spacious eat in kitchen features a large island, breakfast bar with seating, and walk in pantry with NEW GE Profile appliances. The lanai features a gas heated saltwater pool and hot tub, full outdoor kitchen with a built in bar, grill, refrigerator and relaxing lake views. Lakewood Ranch Country Club is a retreat that offers a community lifestyle for the entire family and amenities including golf, tennis, fitness/wellness center, pools, pickleball, and several dining and entertainment options. With the recent addition of a fourth private golf course, Lakewood Ranch Golf and Country Club Members have unparalleled access to the area's finest golf. Golf, Sports, and Social Memberships are available but optional. Conveniently located a short distance from UTC Mall, Waterside, Lakewood Ranch Main Street, Downtown Sarasota, fabulous restaurants, shopping and local beaches just to name a few. This home has the perfect combination of modern upgrades, comfort, and outdoor living. Dont miss your chance to make it yoursschedule a private showing today and discover all that this incredible property has to offer!
Features
Waterfront Description
- Lake
Appliances
- Built-In Oven
- Convection Oven
- Cooktop
- Dishwasher
- Disposal
- Dryer
- Microwave
- Refrigerator
- Washer
Home Owners Association Fee
- 150.00
Association Name
- LWR Townhall - Christine Wofford
Association Phone
- 941-907-0202
Builder Model
- St Augustine III
Builder Name
- Arthur Rutenburg
Carport Spaces
- 0.00
Close Date
- 0000-00-00
Cooling
- Central Air
Country
- US
Covered Spaces
- 0.00
Exterior Features
- Irrigation System
- Lighting
- Outdoor Grill
- Outdoor Kitchen
- Rain Gutters
- Sidewalk
- Sliding Doors
- Storage
Flooring
- Luxury Vinyl
- Tile
- Wood
Garage Spaces
- 3.00
Heating
- Central
High School
- Lakewood Ranch High
Interior Features
- Built-in Features
- Ceiling Fans(s)
- High Ceilings
- Kitchen/Family Room Combo
- Open Floorplan
- Primary Bedroom Main Floor
- Split Bedroom
- Stone Counters
- Vaulted Ceiling(s)
- Window Treatments
Legal Description
- LOT 63 LAKEWOOD RANCH COUNTRY CLUB VILLAGE SUBPHASE C UNIT 4 PI#5884.1950/7
Levels
- One
Living Area
- 3674.00
Lot Features
- Landscaped
Middle School
- Nolan Middle
Area Major
- 34202 - Bradenton/Lakewood Ranch/Lakewood Rch
Net Operating Income
- 0.00
Occupant Type
- Owner
Other Structures
- Outdoor Kitchen
Parcel Number
- 588419507
Parking Features
- Driveway
- Ground Level
- Off Street
Pets Allowed
- Cats OK
- Dogs OK
Pool Features
- Chlorine Free
- Heated
- In Ground
Property Type
- Residential
Roof
- Tile
School Elementary
- Robert E Willis Elementary
Sewer
- Public Sewer
Style
- Mediterranean
Tax Year
- 2024
Township
- 35S
Utilities
- BB/HS Internet Available
- Cable Available
- Electricity Connected
- Natural Gas Connected
- Phone Available
- Sewer Connected
View
- Water
Views
- 64
Virtual Tour Url
- https://www.propertypanorama.com/instaview/stellar/A4626121
Water Source
- Public
Year Built
- 1999
Zoning Code
- PDMU/WPE
