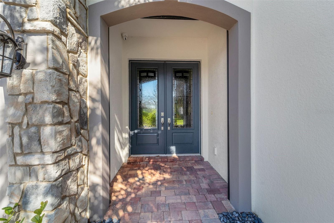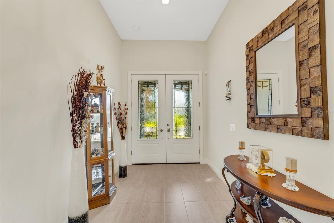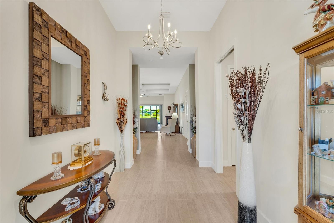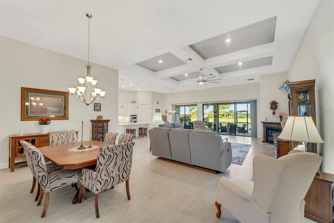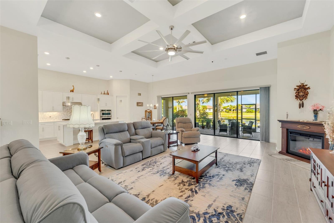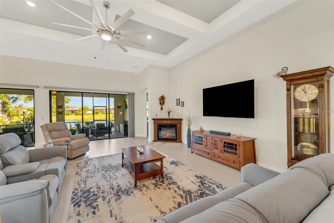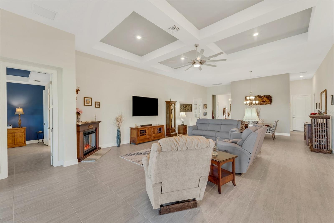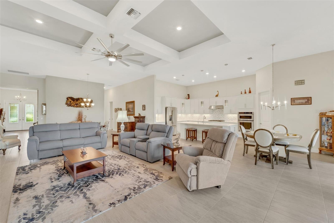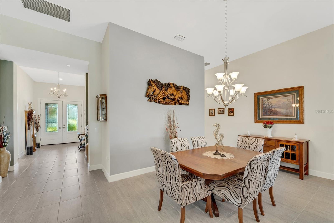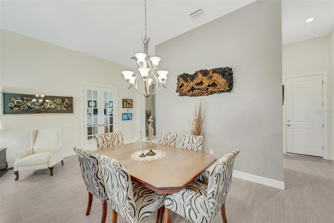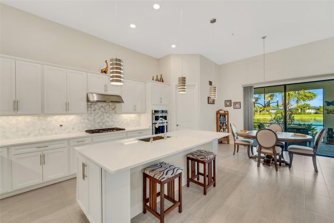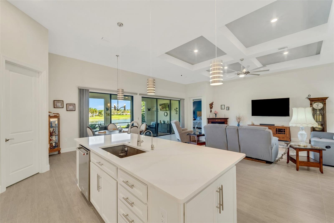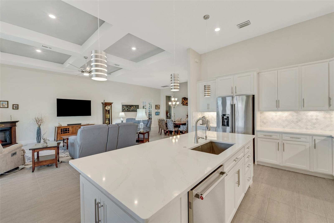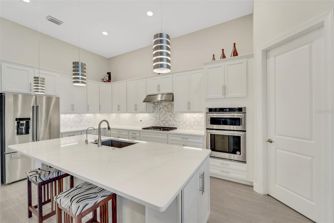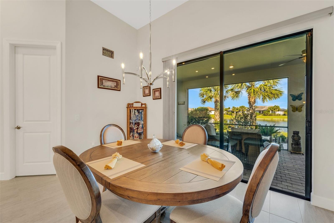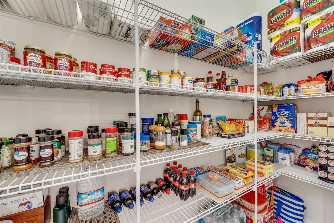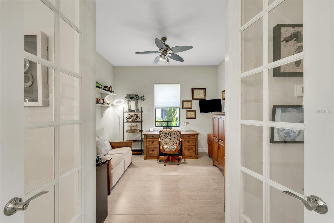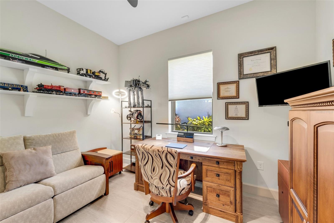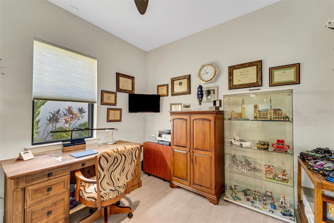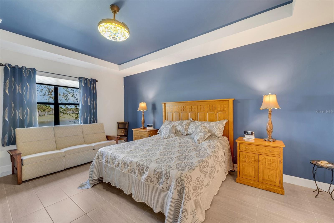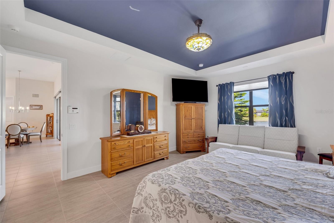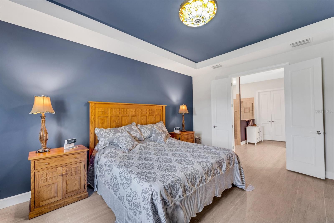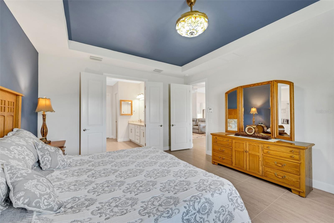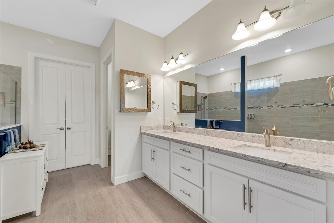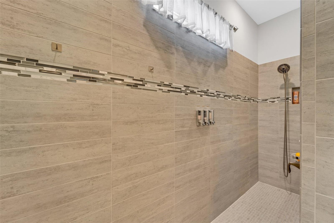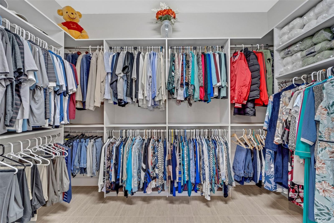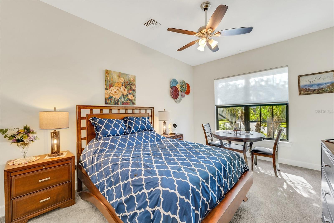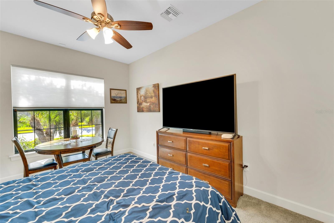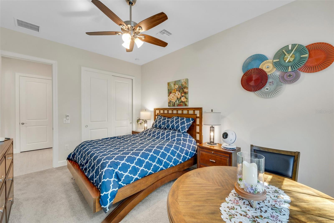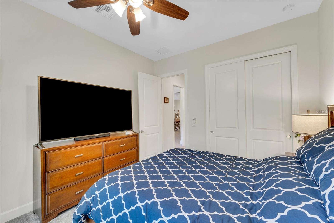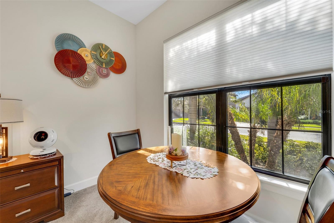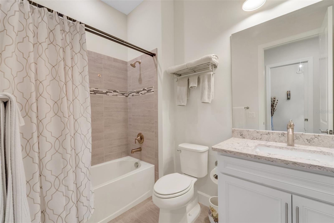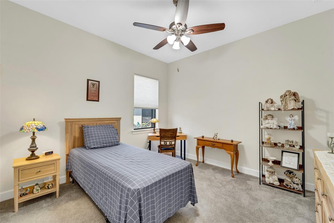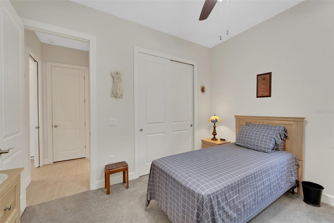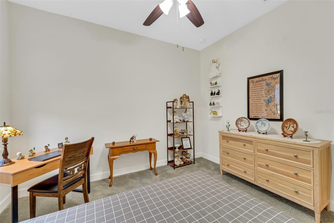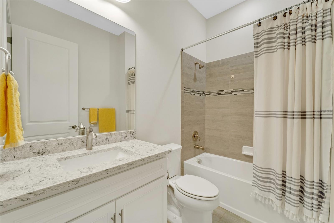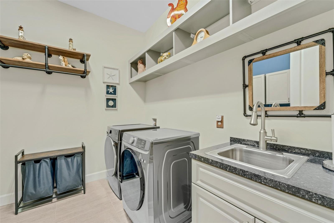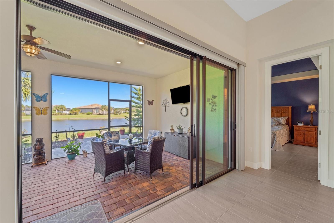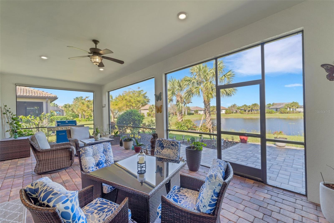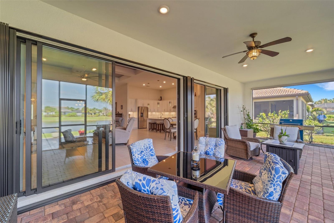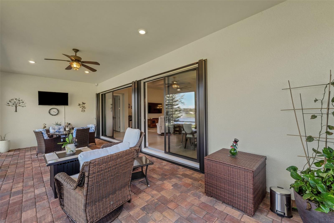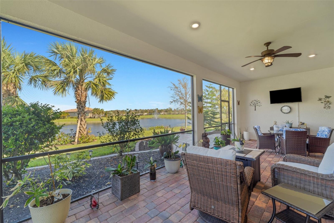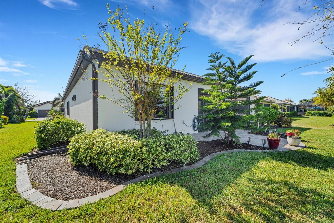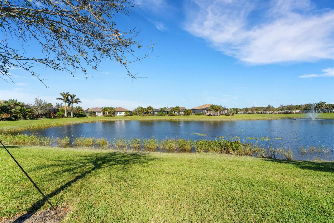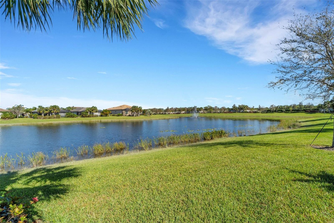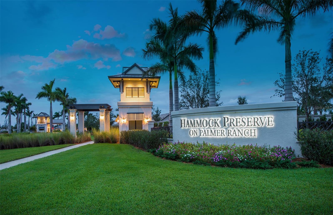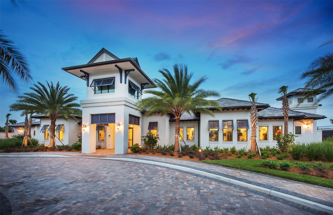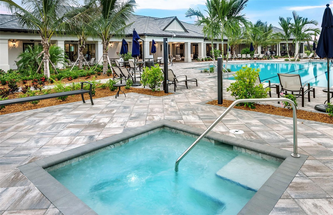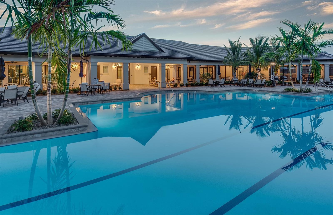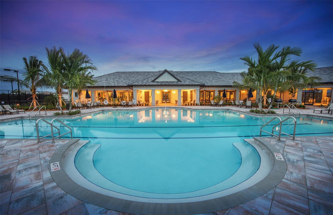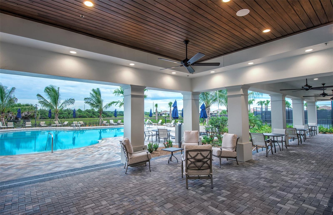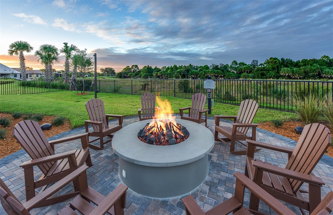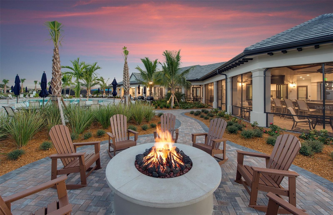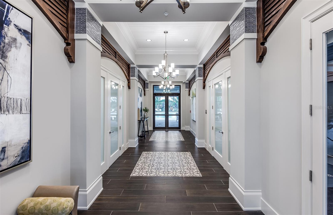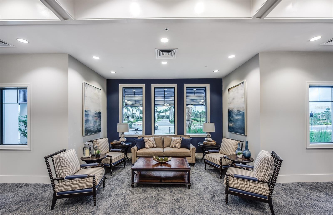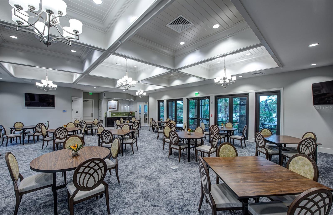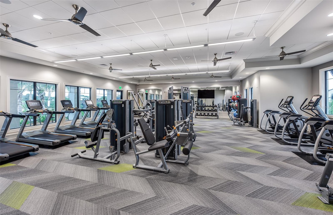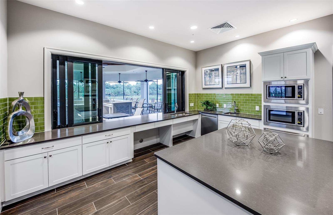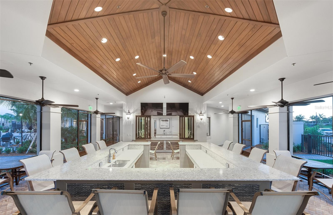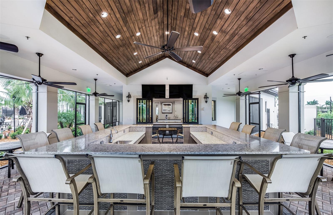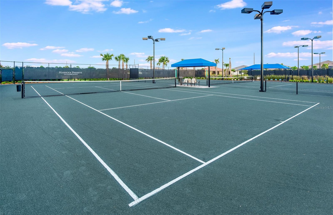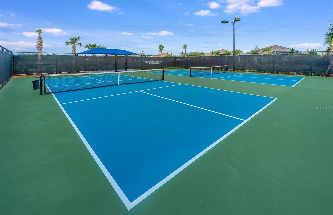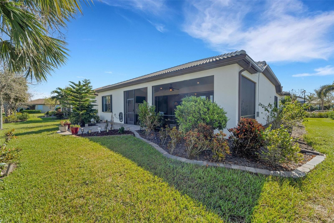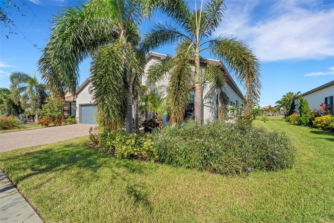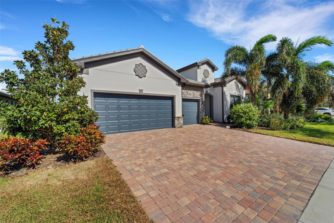Contact Laura Uribe
Schedule A Showing
5812 Willow Marsh Court, SARASOTA, FL 34238
Priced at Only: $975,000
For more Information Call
Office: 855.844.5200
Address: 5812 Willow Marsh Court, SARASOTA, FL 34238
Property Photos
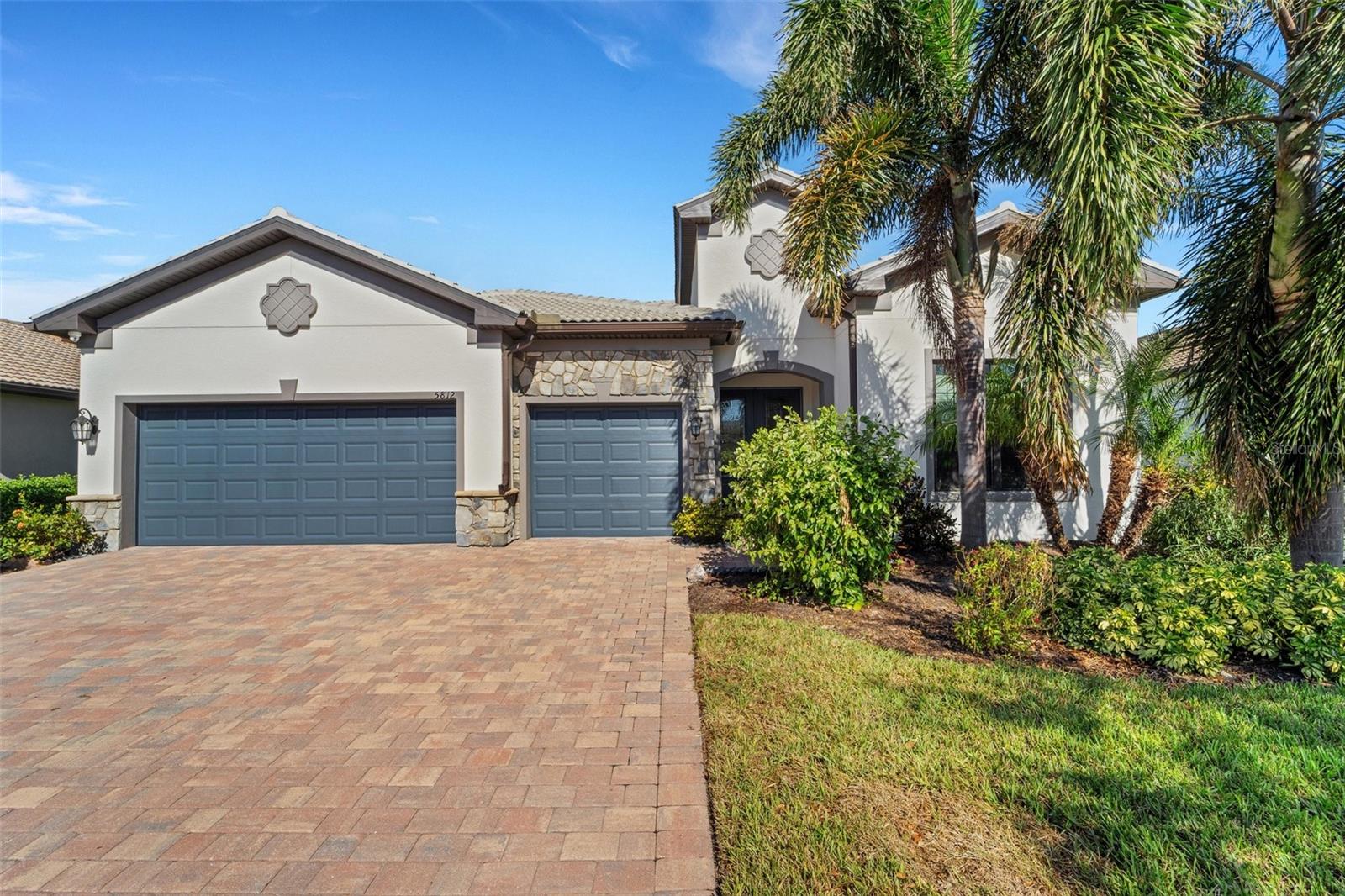
Property Location and Similar Properties
- MLS#: A4626572 ( Residential )
- Street Address: 5812 Willow Marsh Court
- Viewed: 59
- Price: $975,000
- Price sqft: $245
- Waterfront: Yes
- Wateraccess: Yes
- Waterfront Type: Pond
- Year Built: 2020
- Bldg sqft: 3982
- Bedrooms: 3
- Total Baths: 3
- Full Baths: 3
- Garage / Parking Spaces: 3
- Days On Market: 120
- Additional Information
- Geolocation: 27.2082 / -82.4453
- County: SARASOTA
- City: SARASOTA
- Zipcode: 34238
- Subdivision: Hammock Preserve Ph 1a4 1b
- Elementary School: Laurel Nokomis Elementary
- Middle School: Sarasota Middle
- High School: Venice Senior High
- Provided by: KELLER WILLIAMS ISLAND LIFE REAL ESTATE
- Contact: Tina Renta
- 941-254-6467

- DMCA Notice
-
DescriptionIntroducing an exquisite luxury home in the highly coveted Hammock Preserve, an amenity rich, gated community in the heart of central Sarasota. This stunning residence offers both convenience and leisure, situated just moments from downtown Sarasota and the world famous Siesta Key Beach. As you approach the home, youll be captivated by the elegant stone faade, beautifully landscaped entryway, and grand double door entrance, setting the tone for the refined elegance inside. Step through the 8 foot interior doors into a bright, inviting space. The chef's kitchen features 42" cabinets, pull out drawers, a natural gas cooktop with vented exhaust, and upgraded stainless steel appliances, including a French door refrigerator and a double oven with convection cooking. The large quartz island with a deep single sink is perfect for both meal prep and casual dining. Additional highlights include a reverse osmosis system for the sink and refrigerator, as well as a whole house water softener. The home is designed with a clean, neutral palette, complemented by designer lighting and fans, adding sophistication throughout. A dedicated study with glass French doors provides a quiet space for work or relaxation. The living room exudes character with a coffered ceiling and a freestanding electric fireplace w/marble accent. The spacious owners suite is a true retreat, offering walk in closets with custom built ins and a luxurious bathroom featuring an oversized walk in Roman shower, dual sink vanity with quartz counters, and a private water closet. Both guest bedrooms are designed as private suites, separated by a pocket door and a full bathperfect for hosting family and friends. The Full 3 car garage offers ample space for vehicles and storage, complete with a separate air conditioning unit. Situated on a beautiful pond, the expansive lanai, shaded all day due to its north facing position, is ideal for year round enjoyment, while an extended pavered outdoor space provides additional room for sunbathing and admiring the picturesque water view. For added convenience, the front window is high impact, and all other windows feature accordion shutters, making it easy to secure the home in minutes. The property also includes a whole house Generac generator, in wall pest control, and a security system with cameras inside and out for peace of mind. Plus, with no CDD fees, this home is as practical as it is beautiful. Hammock Preserve offers resort style living with amenities such as tennis, pickleball, a community pool, fitness center, and Tiki bar. Dont miss the chance to own this exceptional home in an incredible location!
Features
Waterfront Description
- Pond
Appliances
- Built-In Oven
- Dishwasher
- Disposal
- Dryer
- Gas Water Heater
- Kitchen Reverse Osmosis System
- Microwave
- Range
- Refrigerator
- Washer
- Water Softener
Association Amenities
- Clubhouse
- Fitness Center
- Pickleball Court(s)
- Pool
- Tennis Court(s)
Home Owners Association Fee
- 1284.00
Home Owners Association Fee Includes
- Common Area Taxes
- Pool
- Escrow Reserves Fund
- Internet
- Maintenance Grounds
- Private Road
- Recreational Facilities
Association Name
- Steve Glunt
Association Phone
- 941-922-6822
Carport Spaces
- 0.00
Close Date
- 0000-00-00
Cooling
- Central Air
Country
- US
Covered Spaces
- 0.00
Exterior Features
- Hurricane Shutters
- Irrigation System
- Lighting
- Rain Gutters
- Sidewalk
- Sliding Doors
Flooring
- Carpet
- Ceramic Tile
Garage Spaces
- 3.00
Heating
- Central
- Electric
High School
- Venice Senior High
Interior Features
- Built-in Features
- Ceiling Fans(s)
- Coffered Ceiling(s)
- Crown Molding
- High Ceilings
- In Wall Pest System
- Kitchen/Family Room Combo
- Open Floorplan
- Primary Bedroom Main Floor
- Split Bedroom
- Stone Counters
- Thermostat
- Walk-In Closet(s)
- Window Treatments
Legal Description
- LOT 202
- HAMMOCK PRESERVE PHASES 1A-4
- 1B & 1C
- PB 51 PG 25-34
Levels
- One
Living Area
- 2857.00
Lot Features
- In County
- Landscaped
- Sidewalk
- Paved
Middle School
- Sarasota Middle
Area Major
- 34238 - Sarasota/Sarasota Square
Net Operating Income
- 0.00
Occupant Type
- Owner
Parcel Number
- 0333050046
Parking Features
- Driveway
- Oversized
Pets Allowed
- Number Limit
- Yes
Possession
- Close of Escrow
Property Type
- Residential
Roof
- Concrete
- Tile
School Elementary
- Laurel Nokomis Elementary
Sewer
- Public Sewer
Style
- Florida
Tax Year
- 2023
Township
- 38
Utilities
- BB/HS Internet Available
- Cable Connected
- Electricity Connected
- Natural Gas Connected
- Public
- Sewer Connected
- Sprinkler Recycled
- Street Lights
- Underground Utilities
- Water Connected
View
- Water
Views
- 59
Virtual Tour Url
- https://www.propertypanorama.com/instaview/stellar/A4626572
Water Source
- Public
Year Built
- 2020
Zoning Code
- RSF1






