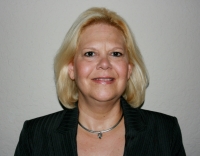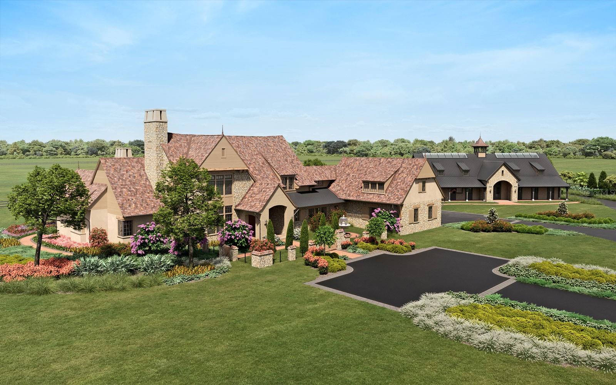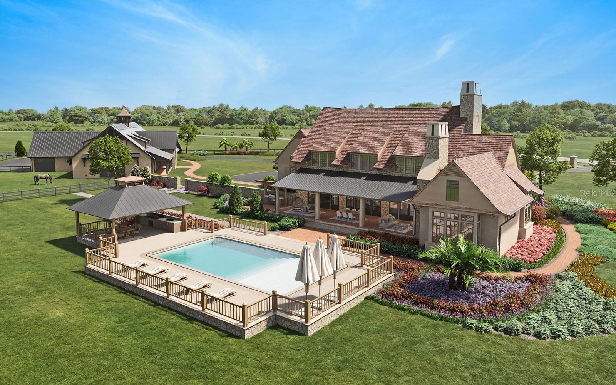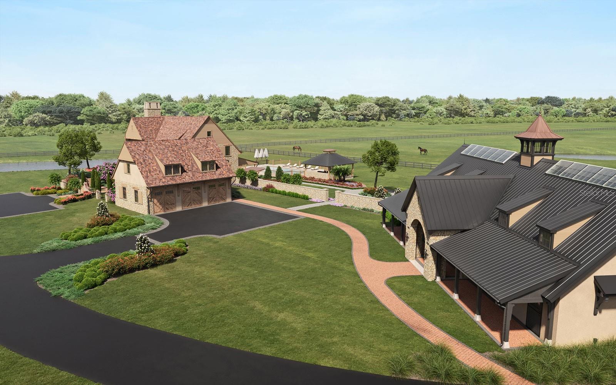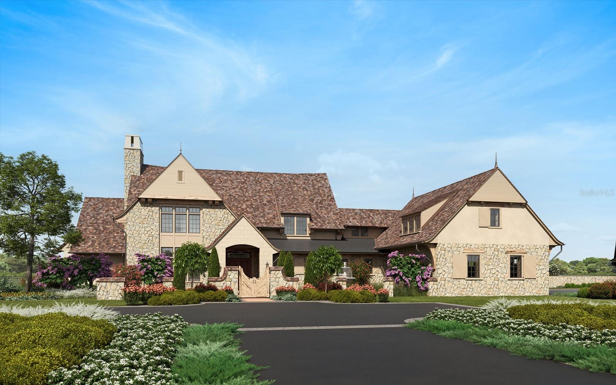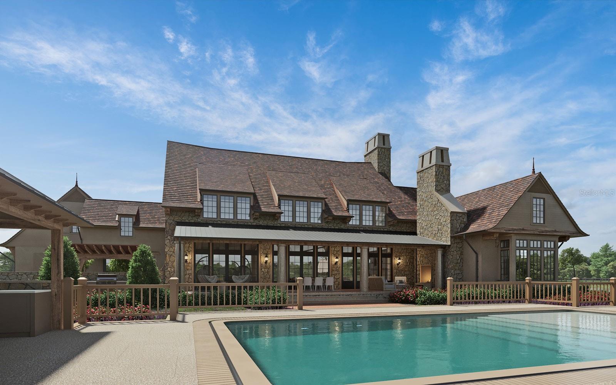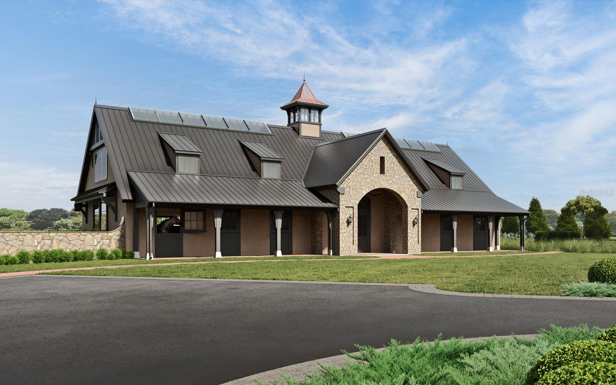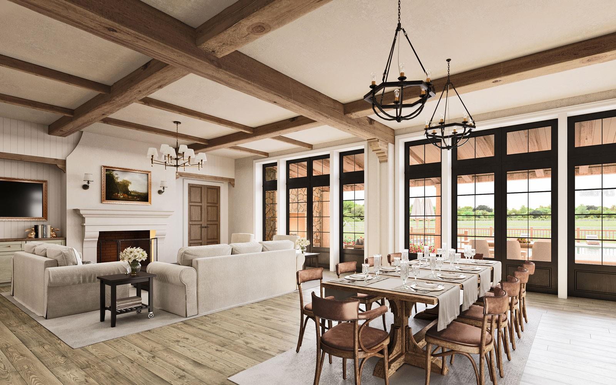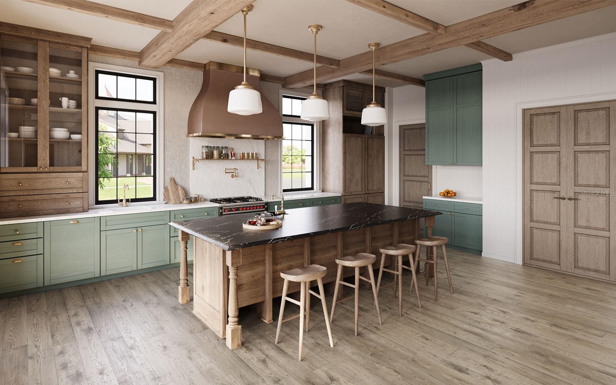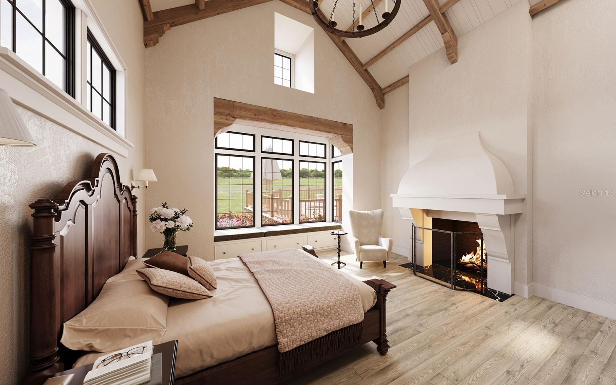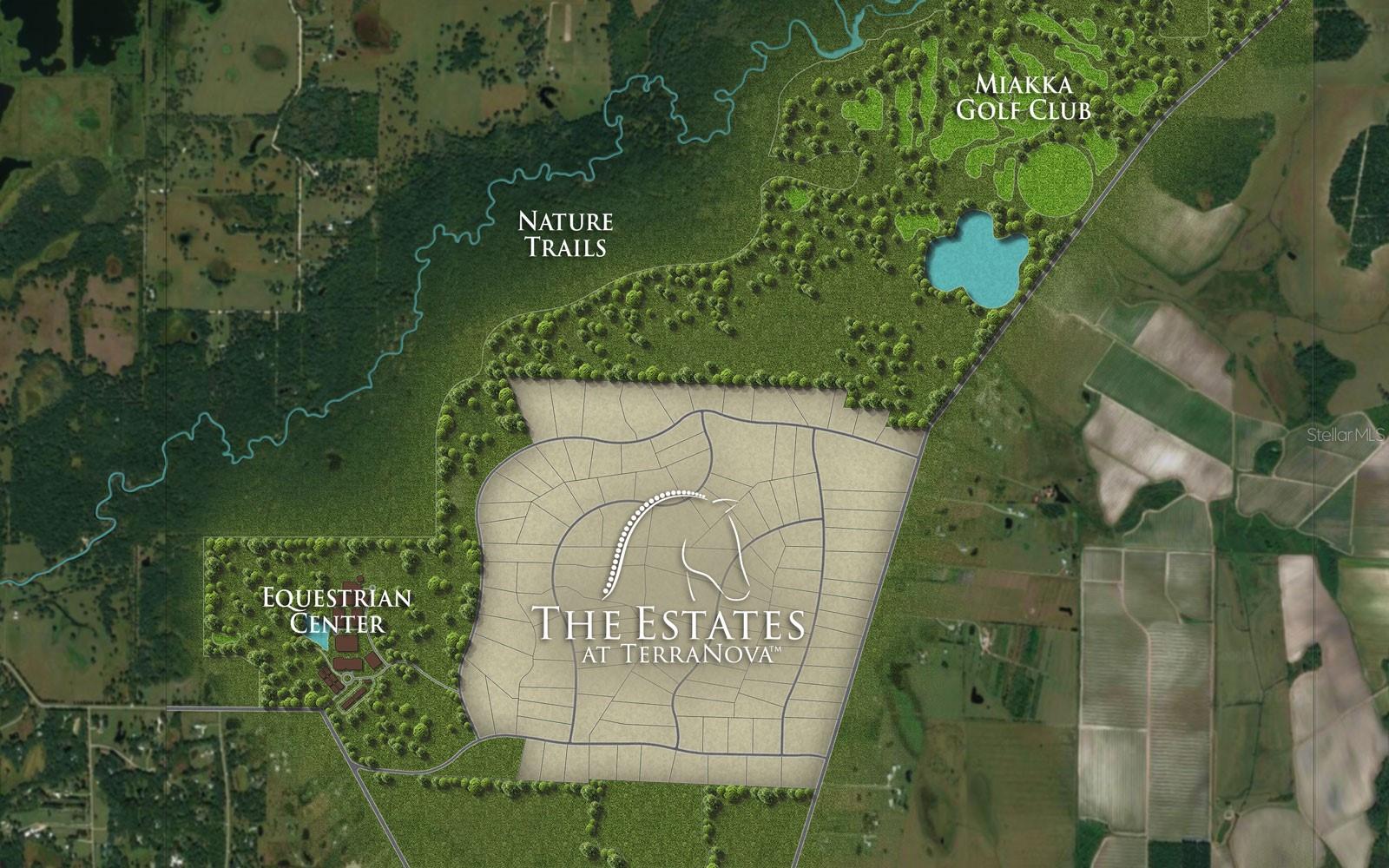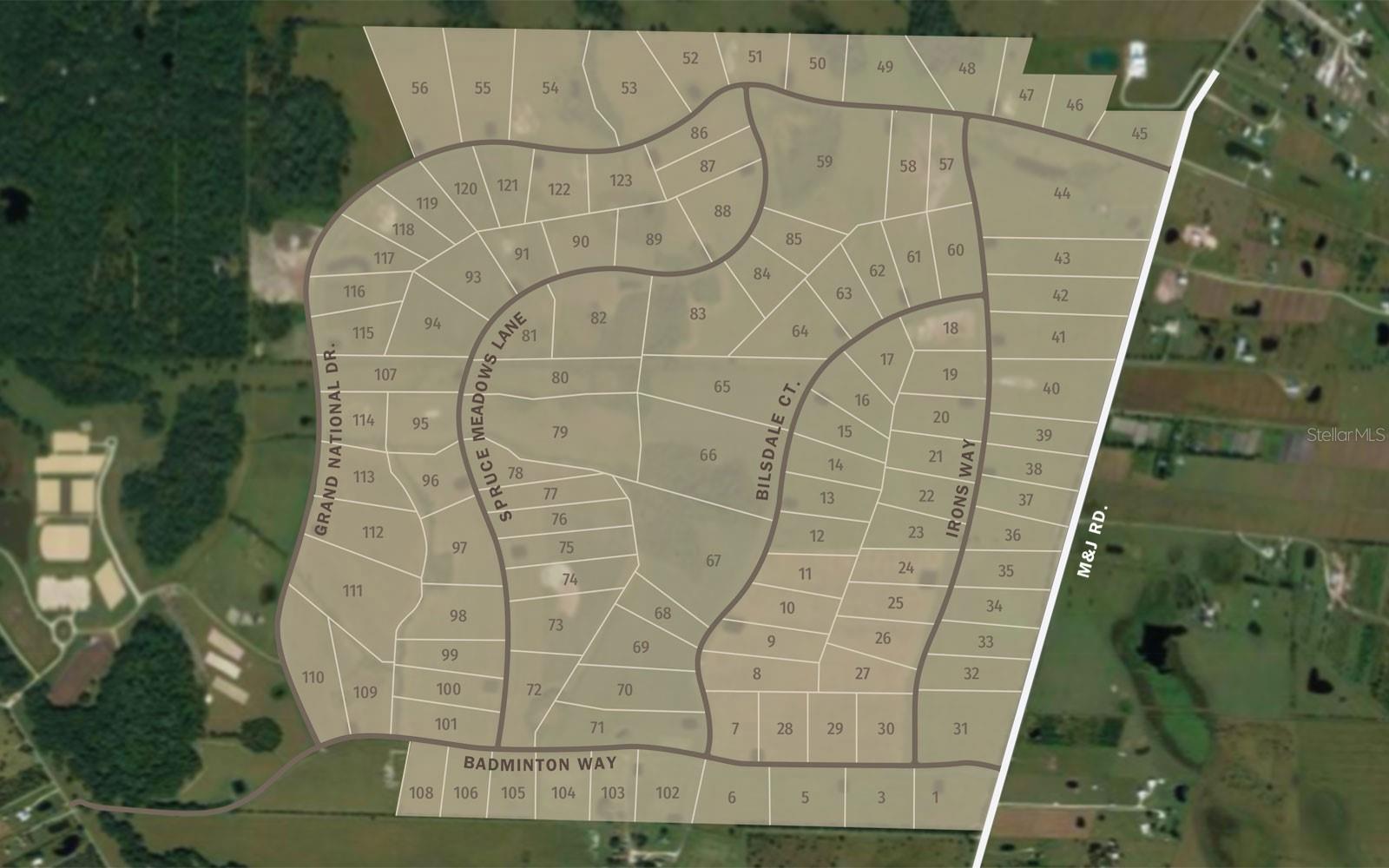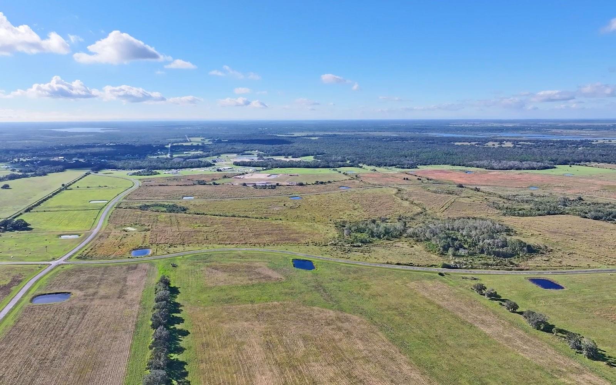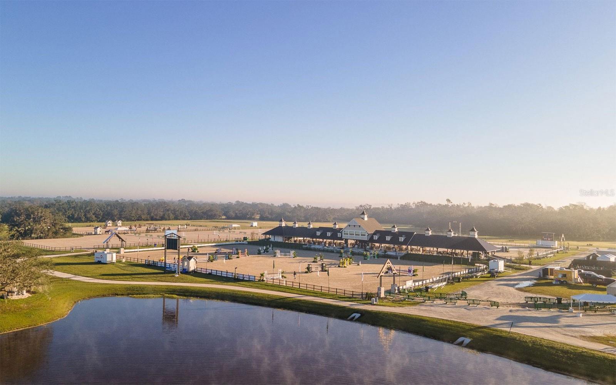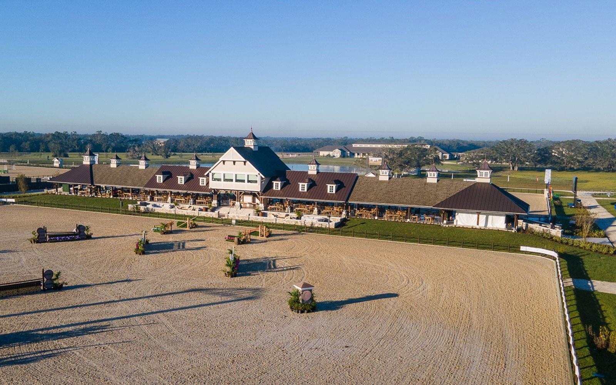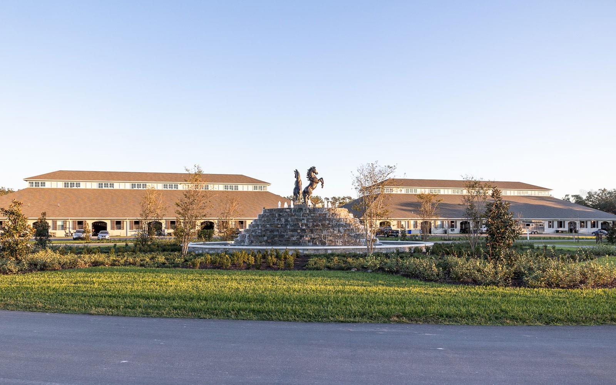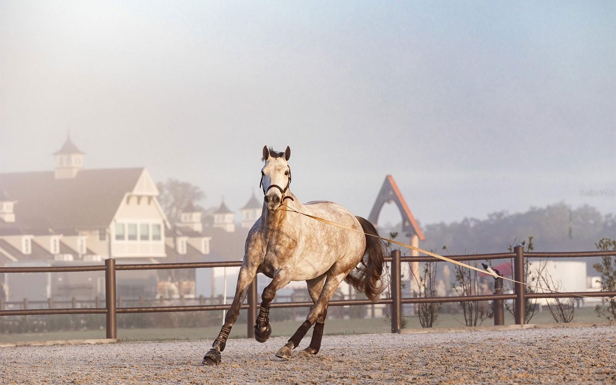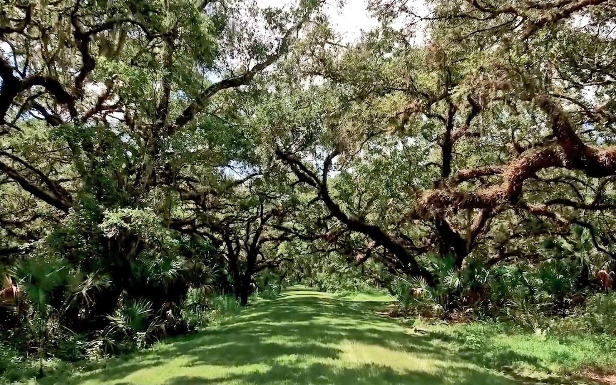Contact Laura Uribe
Schedule A Showing
32108 Grand National Drive, MYAKKA CITY, FL 34251
Priced at Only: $9,950,000
For more Information Call
Office: 855.844.5200
Address: 32108 Grand National Drive, MYAKKA CITY, FL 34251
Property Photos
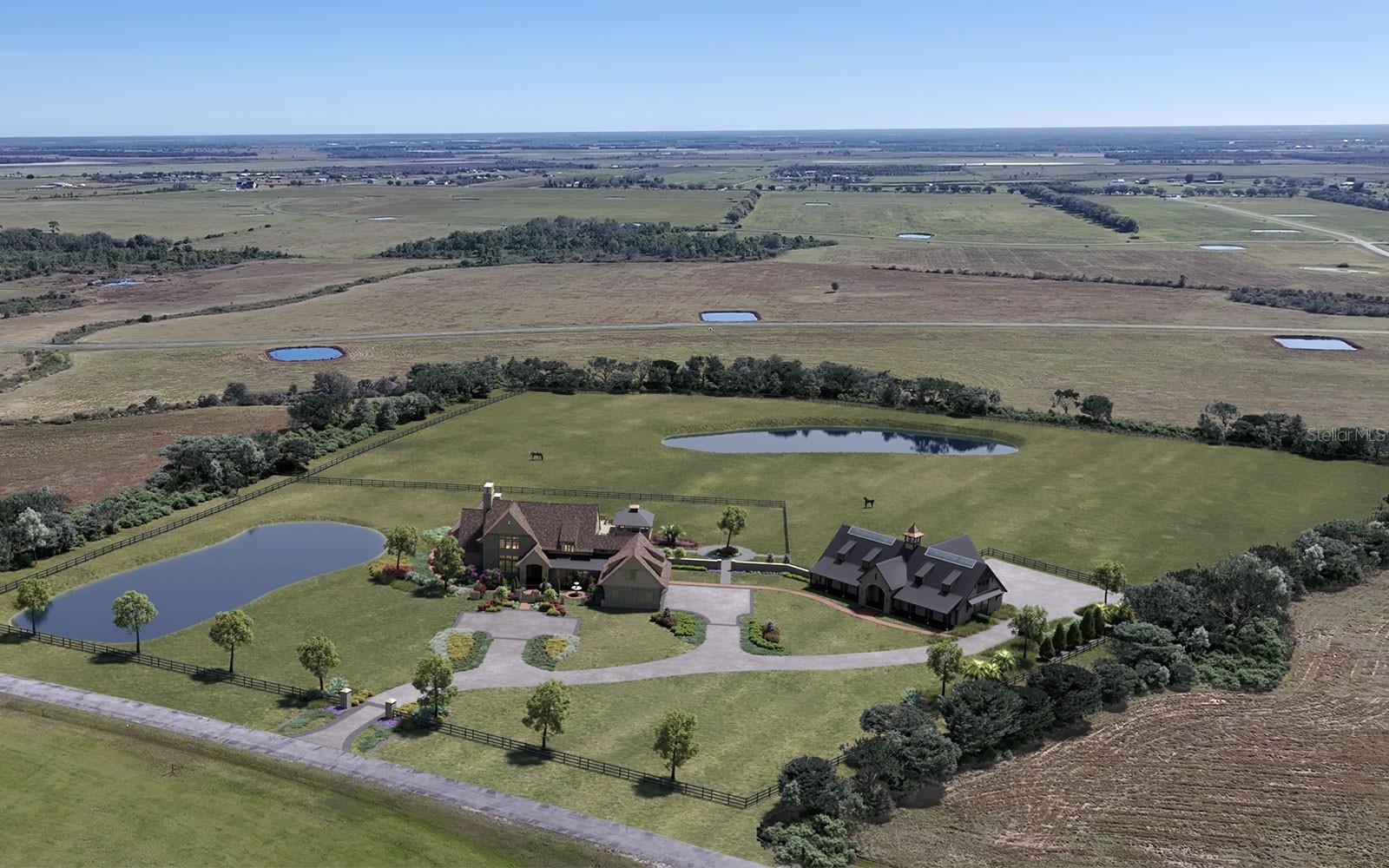
Property Location and Similar Properties
- MLS#: A4628747 ( Residential )
- Street Address: 32108 Grand National Drive
- Viewed: 105
- Price: $9,950,000
- Price sqft: $1,517
- Waterfront: No
- Year Built: 2025
- Bldg sqft: 6560
- Bedrooms: 4
- Total Baths: 6
- Full Baths: 4
- 1/2 Baths: 2
- Garage / Parking Spaces: 3
- Days On Market: 101
- Acreage: 13.80 acres
- Additional Information
- Geolocation: 27.2913 / -82.2089
- County: MANATEE
- City: MYAKKA CITY
- Zipcode: 34251
- Subdivision: The Estates At Terranova
- Elementary School: Myakka City Elementary
- Middle School: Nolan Middle
- High School: Lakewood Ranch High
- Provided by: PREMIER SOTHEBYS INTL REALTY
- Contact: Andrew Tanner
- 941-364-4000

- DMCA Notice
-
DescriptionUnder Construction. Exceptional equestrian estate a prime 13.8 acre lot in The Estates at TerraNova. Featuring a 4,700 square foot home, outdoor pool with covered relaxation cabana, eight stall horse barn and paddocks, the estate echoes the beauty and serenity of its natural surroundings and gracefully nurtures a horse centric lifestyle. Inspired by the rustic, yet elegant, villas of the French countryside and the clean, down to earth feel of American Farmhouse style, this home welcomes you into an understated old world paradise with every modern convenience. From its grand architecture to the smallest finishing touch, every detail is carefully crafted to create a residence that offers not just beauty, but the ultimate in functionality and sophistication. From handmade pegs to hand hewn accent posts, to unique ironwork and millwork, it's the little things that make this home special and unique. Artisan designed and crafted elements include exposed wood beam ceilings, reclaimed wood lintels, natural stone exterior walls, statement staircase, rustic brick walkways and hand forged wrought iron light fixtures. The first floor of this two story residence has a central open floor plan, primary suite, study and mud room. The second floor has three bedrooms with en suite baths and gathering loft area. The spacious mud room features storage cubbies, walk in closet, laundry room access and side entry covered porch with walkway to the horse barn. The open living area has three sets of oversize French doors that open to a generous 780 square foot covered lanai. The lanai features a wood burning fireplace and overlooks the swimming pool and pastures beyond. The horse barn, built by B&D Builders renowned for luxury horse barn construction, has eight stalls, two wash stalls, feed room, storage room, tack room and two sided garage. The barn is situated to make best use of the land and take advantage of sunlight and breezes for the health of the horses and energy efficiency. Every aspect is custom designed including ventilation, flooring, lighting, watering, hay handling and waste removal. But the real star may be the tack room with beautiful, wide plank walls, boot shelves, saddle racks and bridle racks with exceptional beauty and functionality. The Estates at TerraNova brings to life a place where equestrians can live, train and compete on Florida's Gulf Coast. With a world class horse show facility, and over 1,000 acres of premium land, TerraNova is the hybrid of luxury equestrian living and family friendly atmosphere. Bridle paths throughout the community connect to the equestrian center as well as private trails along 300 acres of nature preserves. On site farm services include manure removal, pasture management and same day delivery by TerraNova Feed and Fence. A planned amenity center will have sports courts, state of the art fitness, resort style outdoor pool and gathering rooms. Also, within the TerraNova campus are The Stables at TerraNova and Miakka Golf Club. The Estates at TerraNova is more than a residential development, it's a unique and high quality community of like minded equestrians establishing a generational enclave that highlights and preserves the area in a unique way.
Features
Appliances
- Dishwasher
- Disposal
- Microwave
- Range
- Refrigerator
- Water Filtration System
Home Owners Association Fee
- 13250.00
Association Name
- Hannah Herrig Ketelboeter
Association Phone
- 941-737-5518
Builder Model
- B&D
Builder Name
- B&D
Carport Spaces
- 0.00
Close Date
- 0000-00-00
Cooling
- Zoned
Country
- US
Covered Spaces
- 0.00
Exterior Features
- French Doors
- Irrigation System
- Outdoor Kitchen
- Rain Gutters
Fencing
- Other
Flooring
- Wood
Garage Spaces
- 3.00
Heating
- Propane
High School
- Lakewood Ranch High
Insurance Expense
- 0.00
Interior Features
- Eat-in Kitchen
- Open Floorplan
- Primary Bedroom Main Floor
- Smart Home
- Solid Wood Cabinets
- Stone Counters
- Walk-In Closet(s)
Legal Description
- SOUTHEASTERN CORNER OF TRACT B STEEPLECHASE ESTATES PHASE III PRIVATE ROADS IN A RURAL SUBDIVISION PLAT BOOK 53
- PAGE 55
Levels
- Two
Living Area
- 4724.00
Lot Features
- Cleared
- In County
- Landscaped
- Level
- Near Golf Course
- Paved
- Zoned for Horses
Middle School
- Nolan Middle
Area Major
- 34251 - Myakka City
Net Operating Income
- 0.00
New Construction Yes / No
- Yes
Occupant Type
- Owner
Open Parking Spaces
- 0.00
Other Expense
- 0.00
Other Structures
- Outdoor Kitchen
Parcel Number
- 00001
Parking Features
- Driveway
- Garage Faces Side
- Oversized
Pets Allowed
- Yes
Pool Features
- In Ground
Property Condition
- Under Construction
Property Type
- Residential
Roof
- Metal
- Shingle
School Elementary
- Myakka City Elementary
Sewer
- Septic Tank
Style
- Custom
Tax Year
- 2024
Utilities
- BB/HS Internet Available
- Cable Available
- Electricity Connected
- Propane
- Water Available
View
- Pool
Views
- 105
Virtual Tour Url
- https://iplayerhd.com/player/video/fa54a215-fd45-4fe6-8fee-2b4778b64e96
Water Source
- Well
Year Built
- 2025
Zoning Code
- A1
