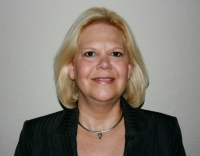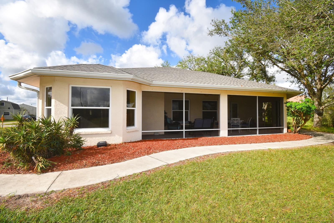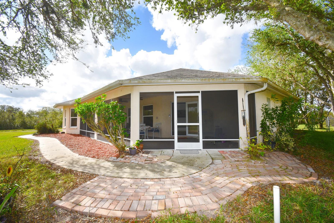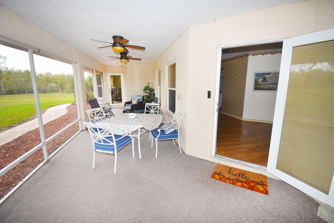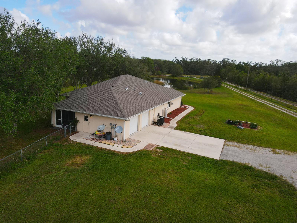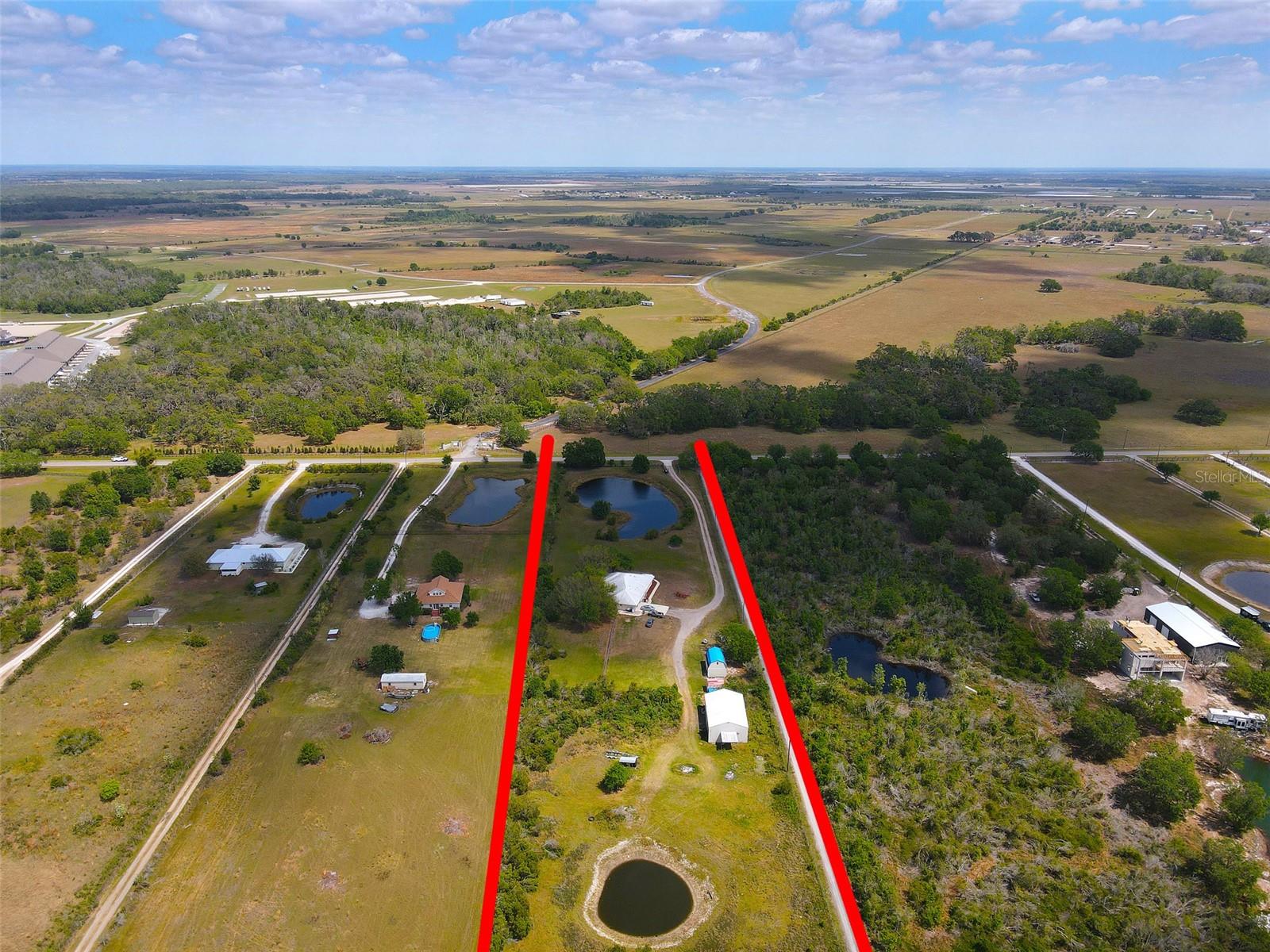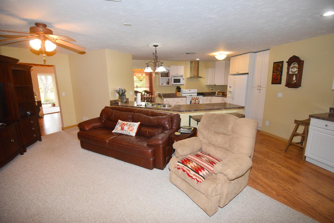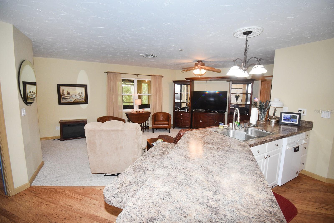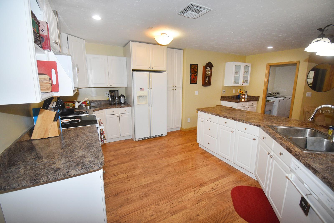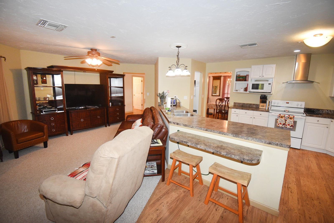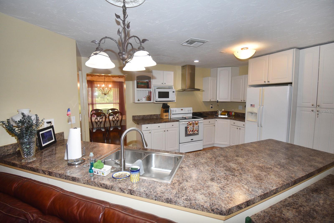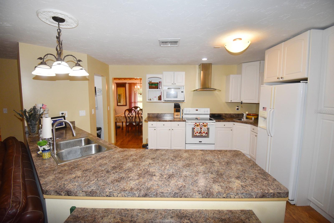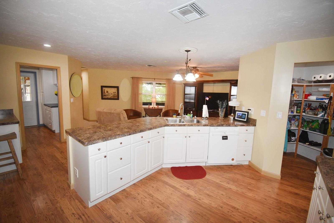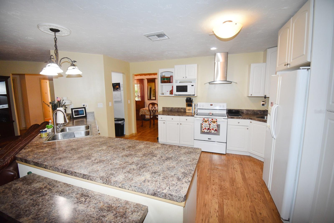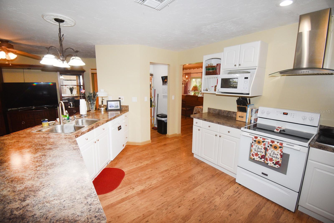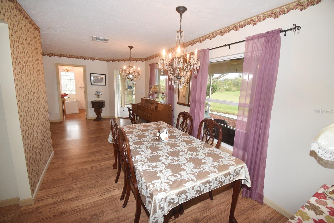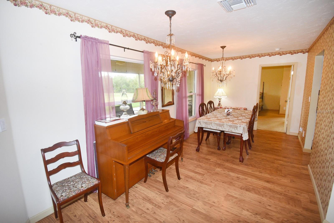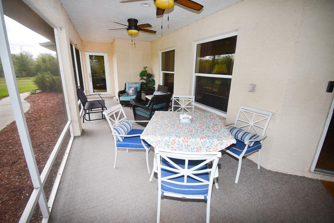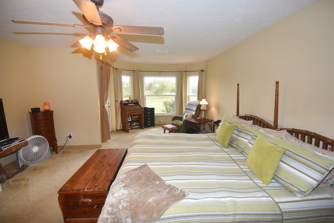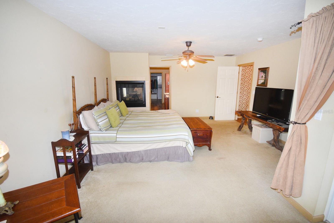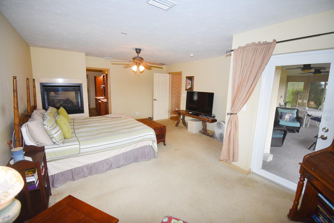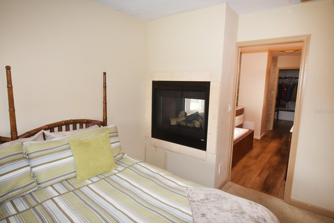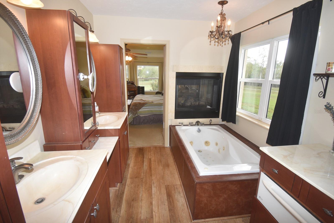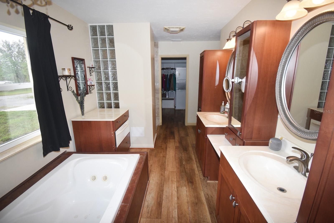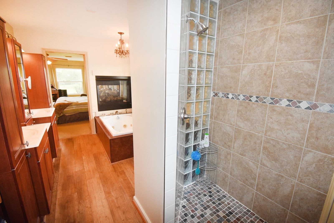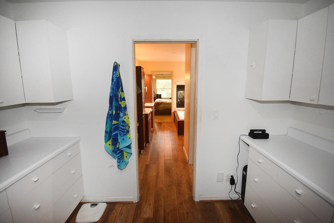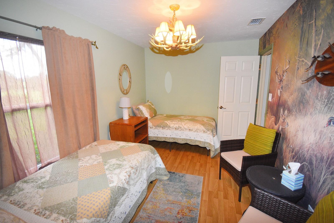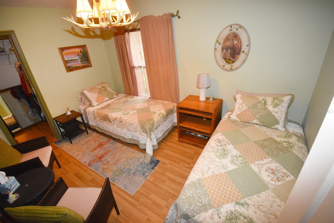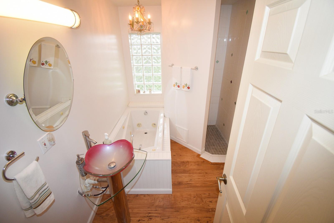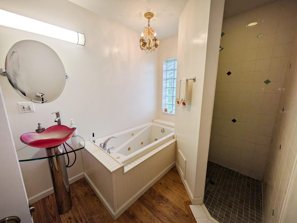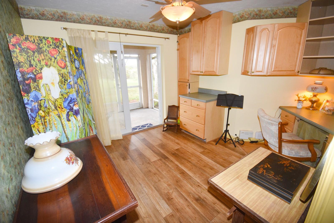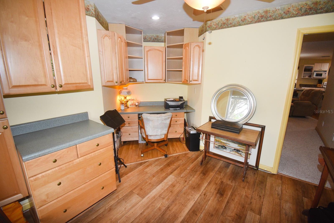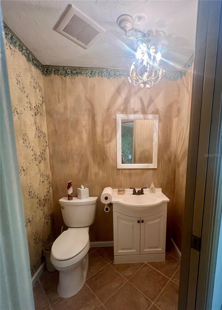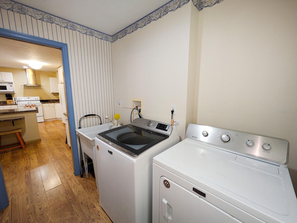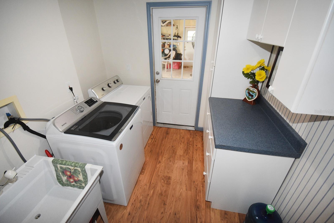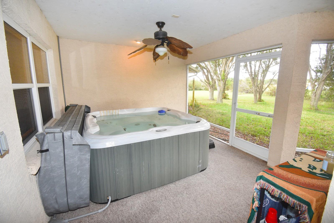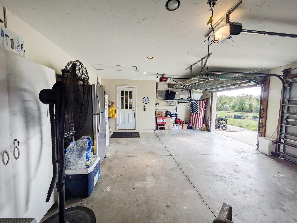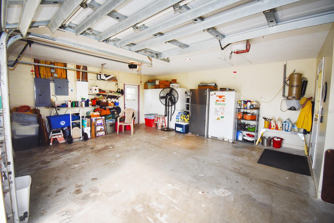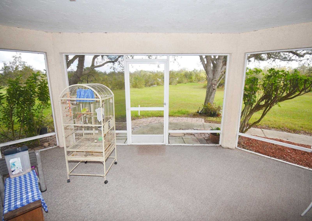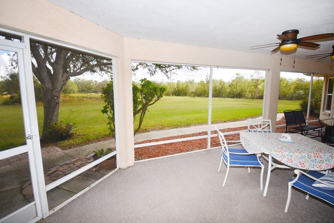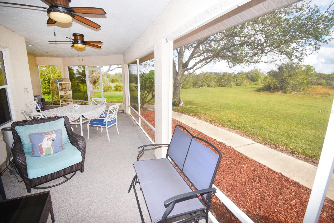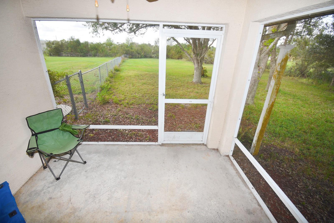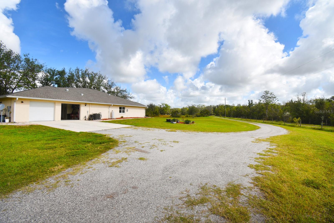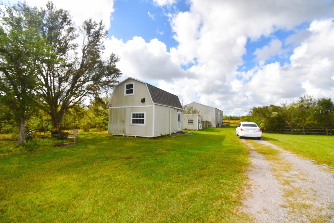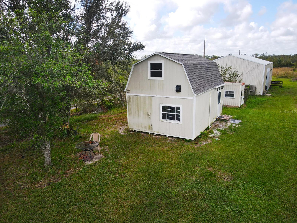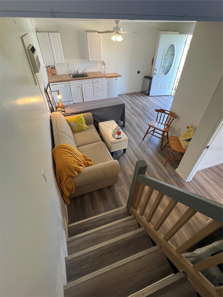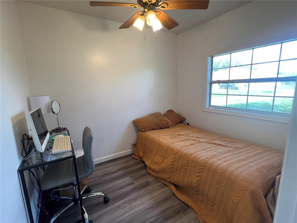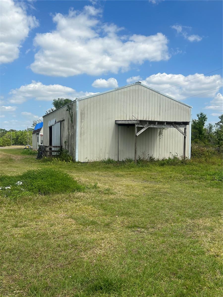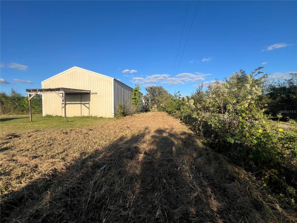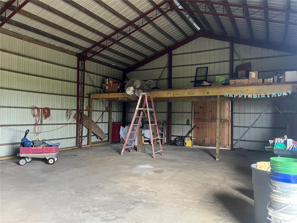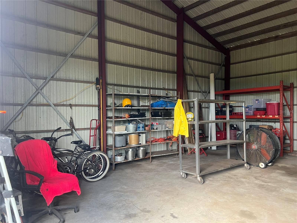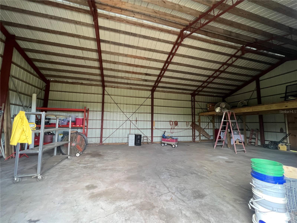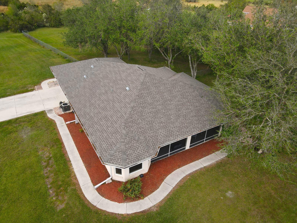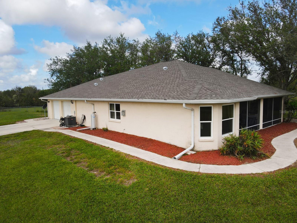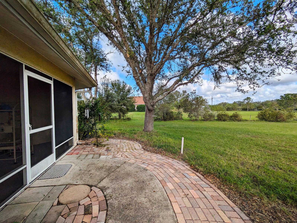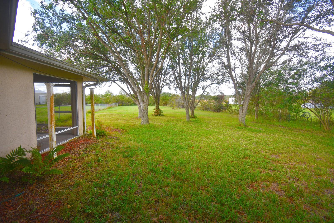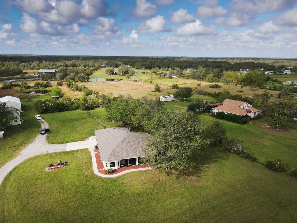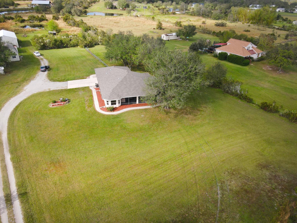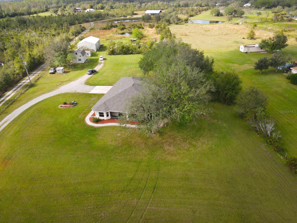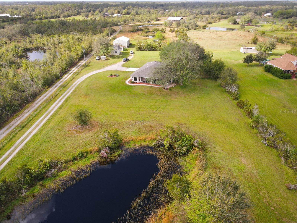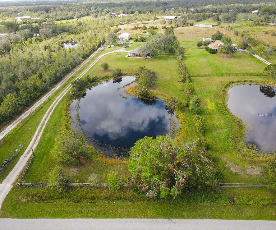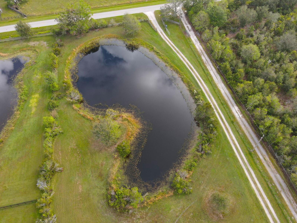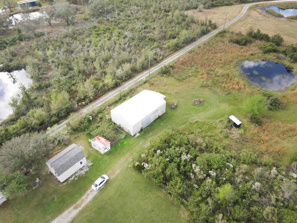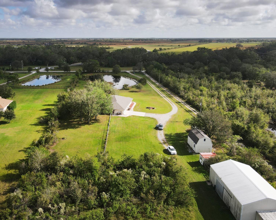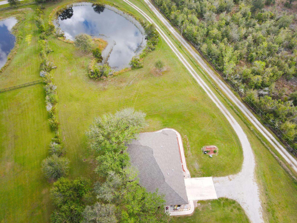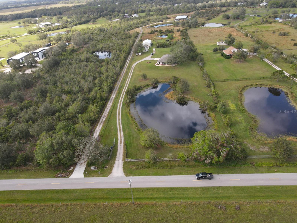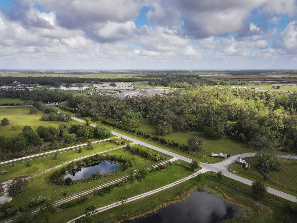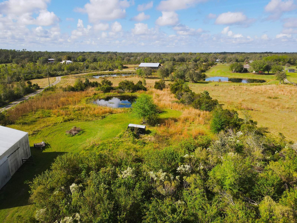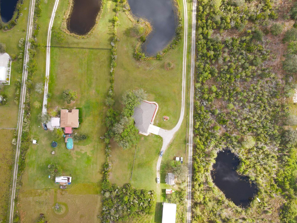Contact Laura Uribe
Schedule A Showing
31730 Clay Gully Road, MYAKKA CITY, FL 34251
Priced at Only: $699,000
For more Information Call
Office: 855.844.5200
Address: 31730 Clay Gully Road, MYAKKA CITY, FL 34251
Property Photos
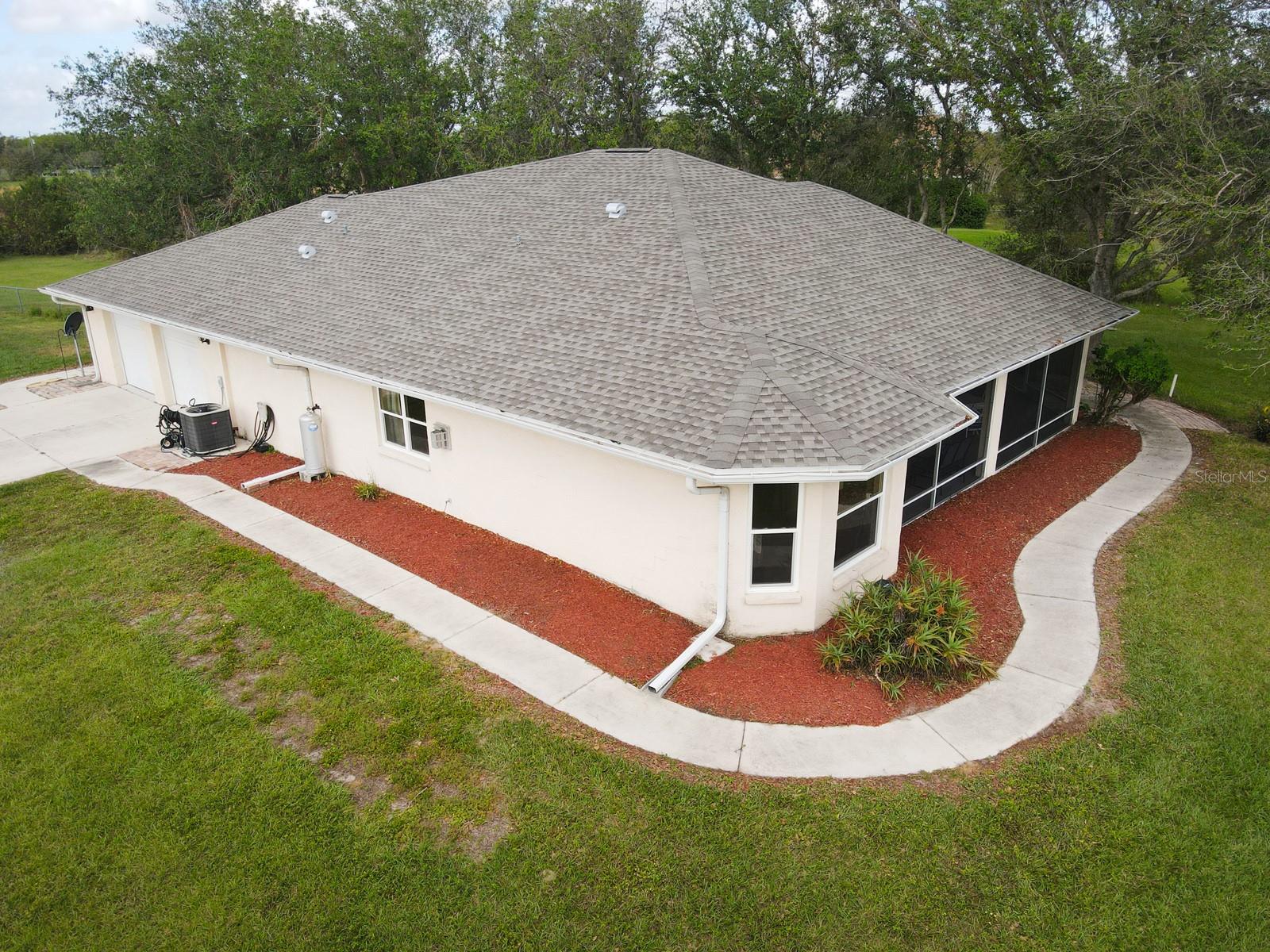
Property Location and Similar Properties
- MLS#: A4629573 ( Residential )
- Street Address: 31730 Clay Gully Road
- Viewed: 19
- Price: $699,000
- Price sqft: $232
- Waterfront: Yes
- Wateraccess: Yes
- Waterfront Type: Pond
- Year Built: 2005
- Bldg sqft: 3007
- Bedrooms: 3
- Total Baths: 3
- Full Baths: 2
- 1/2 Baths: 1
- Garage / Parking Spaces: 2
- Days On Market: 227
- Acreage: 5.00 acres
- Additional Information
- Geolocation: 27.2849 / -82.2171
- County: MANATEE
- City: MYAKKA CITY
- Zipcode: 34251
- Elementary School: Myakka City Elementary
- Middle School: Nolan Middle
- High School: Lakewood Ranch High
- Provided by: WAGNER REALTY
- Contact: Bonnie Wiedeman
- 941-756-7800

- DMCA Notice
-
DescriptionPRICE REDUCTION with a $10,000 seller credit toward buyers closing costs. Private Guest House / 5 Acres / 2 Ponds / Heated spa / 30x50 Barn / Chicken coop / RV Pad / No HOA or CDD. This 5 acre estate offers country living zoned agricultural for horses, livestock, and RVs. The main home features 3 bedrooms, 2.5 baths, and a 2 car garage. Built in 2005, it has a new roof and a new AC unit. The split bedroom floor plan includes three screened lanais, a gas fireplace, jetted tub, dual vanities, walk in closets, and an indoor laundry / mud room with PGT impact resistant windows and doors and ceiling fans throughout. The eat in kitchen boasts newer appliances, a pantry, and a butlers closet. The spacious master suite offers a serene bay window view of the front pond and pasture. Custom walk in closet includes a stacked washer/dryer and built ins. New laminate flooring installed in den, master bath/closet and new carpet in living room. An ~800 sq ft guest house includes 1 bedroom, 1 bathroom, and an upstairs flex spaceperfect for guests or extended family. Outbuildings include a 30' x 50' metal barn with electricity, a loft, and concrete slab, plus a chicken coop with a water line, dog kennel, RV pad with hookups, two fenced pastures, and two scenic ponds. Additional features include a solar powered gated entry, a acre fenced yard with a pet patio, transferable pest control and home warranty, and a location near TerraNova Equestrian Center, Myakka River State Park, I 75, and Sarasota beaches. Ideal for equestrian living, homesteading, multi generational families, or recreational use.
Features
Waterfront Description
- Pond
Accessibility Features
- Accessible Approach with Ramp
- Accessible Bedroom
- Accessible Closets
- Accessible Common Area
- Accessible Entrance
- Visitor Bathroom
- Accessible Kitchen
- Accessible Kitchen Appliances
- Central Living Area
Appliances
- Dishwasher
- Disposal
- Dryer
- Electric Water Heater
- Exhaust Fan
- Microwave
- Range
- Refrigerator
- Washer
Home Owners Association Fee
- 0.00
Carport Spaces
- 0.00
Close Date
- 0000-00-00
Cooling
- Central Air
Country
- US
Covered Spaces
- 0.00
Exterior Features
- Dog Run
- French Doors
- Sidewalk
Fencing
- Barbed Wire
- Chain Link
Flooring
- Carpet
- Laminate
- Tile
- Wood
Furnished
- Unfurnished
Garage Spaces
- 2.00
Heating
- Central
- Natural Gas
- Propane
High School
- Lakewood Ranch High
Insurance Expense
- 0.00
Interior Features
- Ceiling Fans(s)
- Central Vaccum
- Eat-in Kitchen
- Living Room/Dining Room Combo
- Open Floorplan
- Primary Bedroom Main Floor
- Solid Wood Cabinets
- Split Bedroom
- Thermostat
- Window Treatments
Legal Description
- TRACT 8: BEG AT THE W 1/4 COR OF SEC 5 TWN 37 RNG 21; TH N 01 DEG 27 MIN 15 SEC E ALG W LN OF SD SEC 5
- 515.26 FT TO C/L OF CLAY GULLY RD; TH N 89 DEG 32 MIN E ALG C/L OF SD RD 442.06 FT; TH S 48 DEG 11 MIN 45 SEC E ALG C/L OF SD RD 768.83 FT; TH N 8 9 DEG 04 MIN 15 SEC E ALG C/L OF SD RD 1597.40 FT; TH N 89 DEG 02 MIN 20 SEC E ALG C/L OF SD RD 2225.34 FT; TH S 00
Levels
- One
Living Area
- 1902.00
Lot Features
- Cleared
- Farm
- In County
- Level
- Pasture
- Zoned for Horses
Middle School
- Nolan Middle
Area Major
- 34251 - Myakka City
Net Operating Income
- 0.00
Occupant Type
- Owner
Open Parking Spaces
- 0.00
Other Expense
- 0.00
Other Structures
- Barn(s)
- Guest House
- Shed(s)
Parcel Number
- 236100809
Parking Features
- Driveway
- Garage Door Opener
- Garage Faces Side
- Ground Level
- Guest
- Parking Pad
Property Condition
- Completed
Property Type
- Residential
Roof
- Shingle
School Elementary
- Myakka City Elementary
Sewer
- Septic Tank
Style
- Ranch
Tax Year
- 2023
Township
- 37S
Utilities
- BB/HS Internet Available
- Cable Available
- Electricity Connected
- Phone Available
- Propane
- Water Connected
View
- Trees/Woods
- Water
Views
- 19
Virtual Tour Url
- https://www.propertypanorama.com/instaview/stellar/A4629573
Water Source
- Well
Year Built
- 2005
