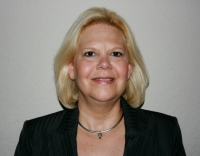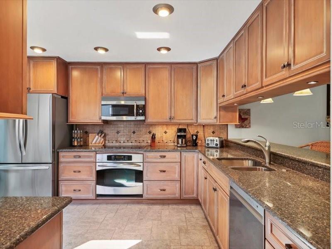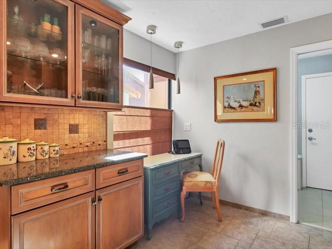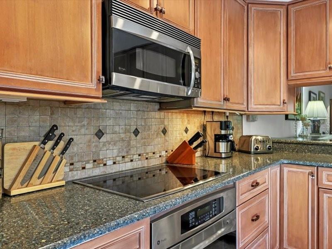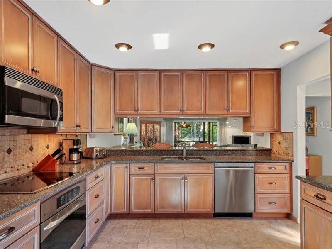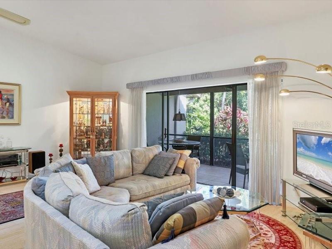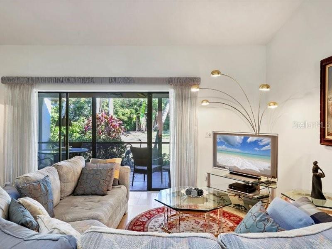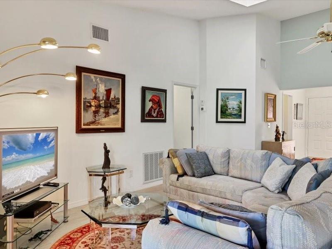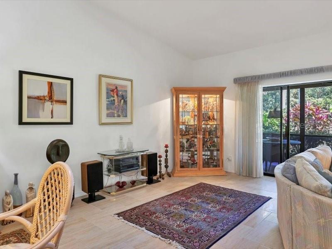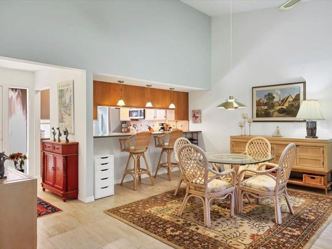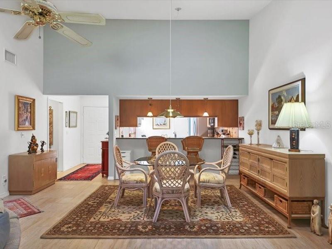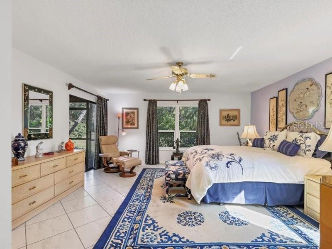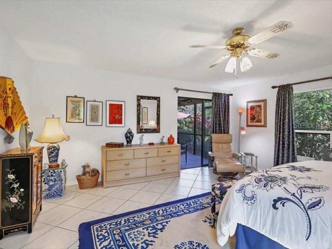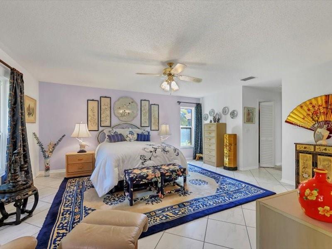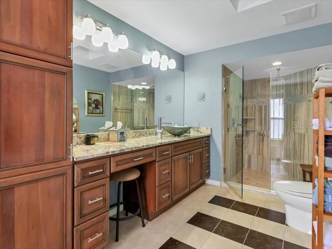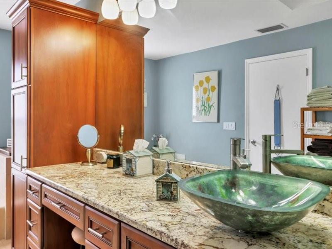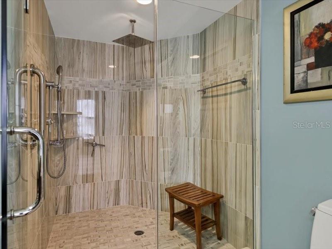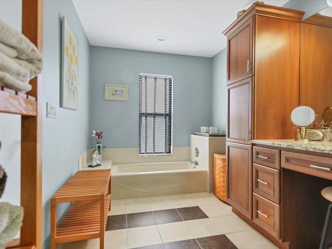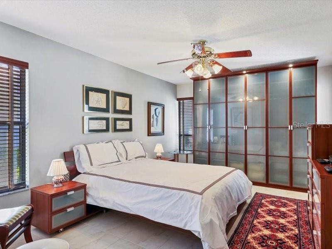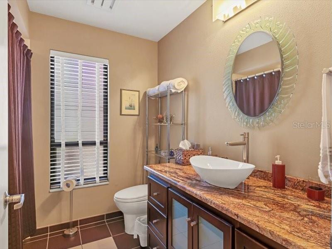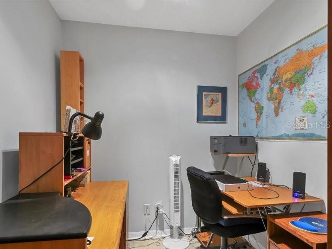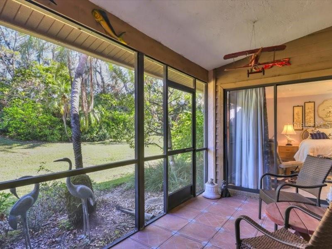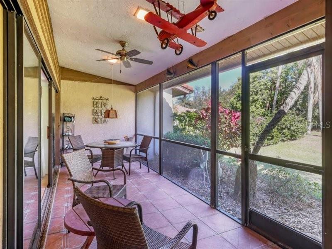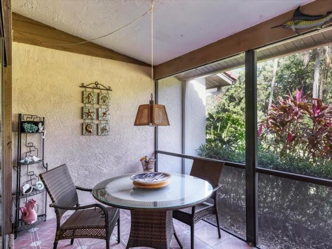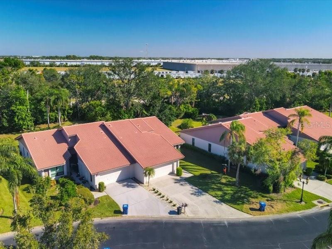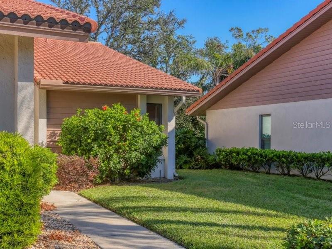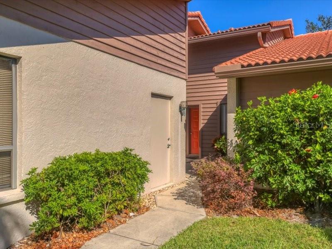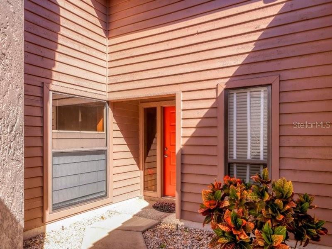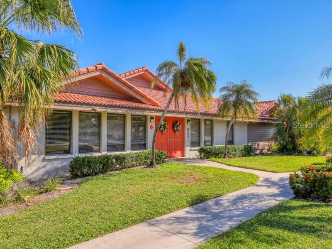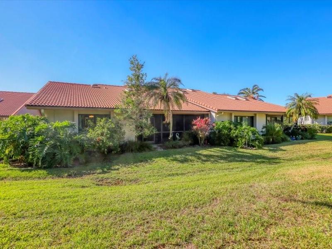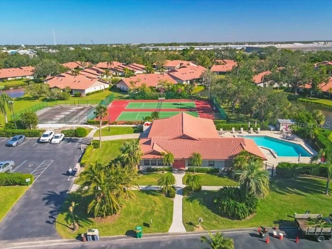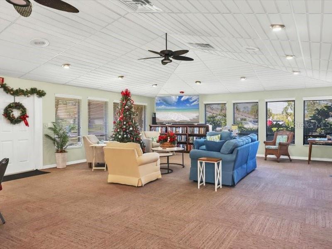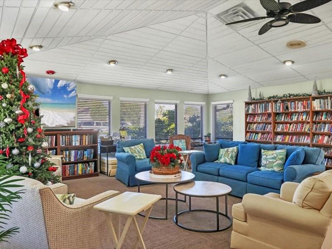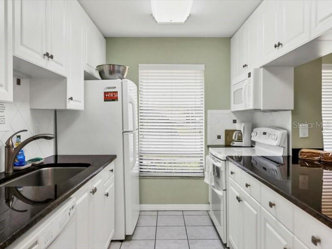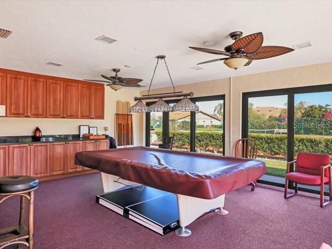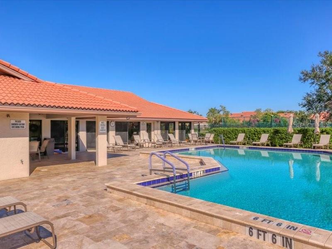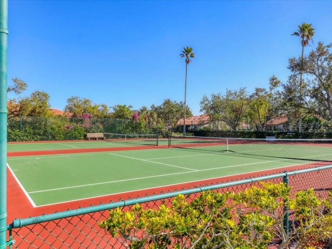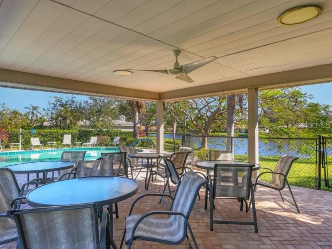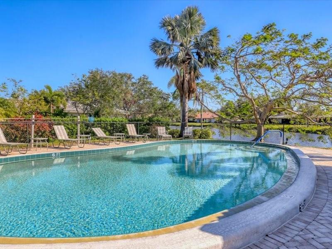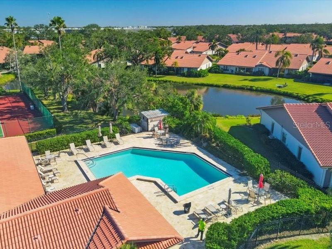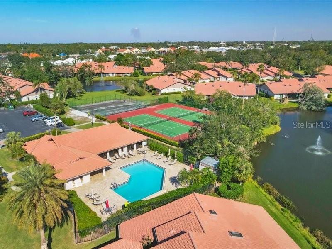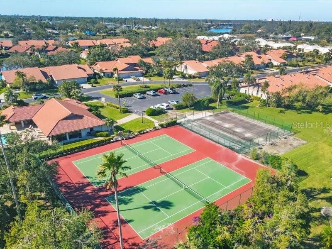Contact Laura Uribe
Schedule A Showing
4002 Wilshire Circle E 90, SARASOTA, FL 34238
Priced at Only: $375,900
For more Information Call
Office: 855.844.5200
Address: 4002 Wilshire Circle E 90, SARASOTA, FL 34238
Property Photos
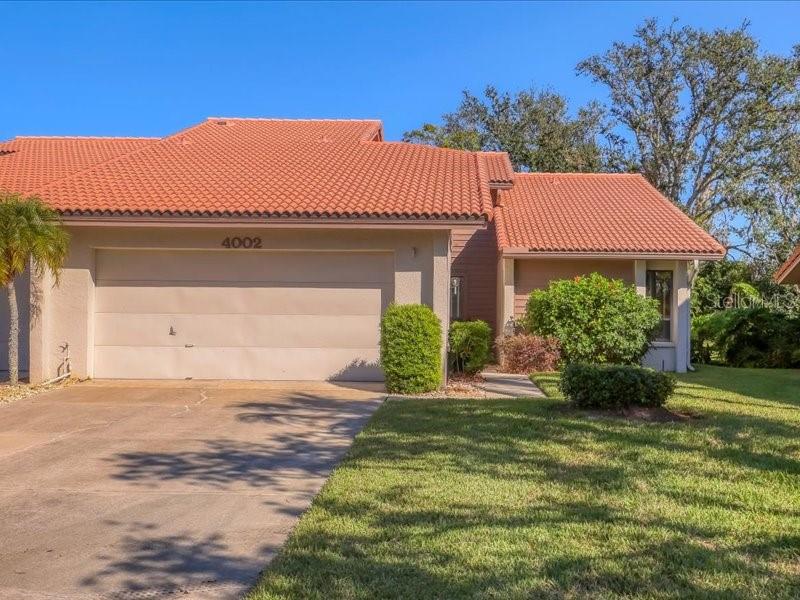
Property Location and Similar Properties
- MLS#: A4630824 ( Residential )
- Street Address: 4002 Wilshire Circle E 90
- Viewed: 47
- Price: $375,900
- Price sqft: $157
- Waterfront: No
- Year Built: 1988
- Bldg sqft: 2388
- Bedrooms: 2
- Total Baths: 2
- Full Baths: 2
- Garage / Parking Spaces: 2
- Days On Market: 77
- Additional Information
- Geolocation: 27.266 / -82.4897
- County: SARASOTA
- City: SARASOTA
- Zipcode: 34238
- Subdivision: Lakeshore Village
- Elementary School: Gulf Gate Elementary
- Middle School: Sarasota Middle
- High School: Riverview High
- Provided by: BERKSHIRE HATHAWAY HOMESERVICE
- Contact: Vicki Marsh
- 941-556-2150

- DMCA Notice
-
DescriptionLove where you live! Lakeshore Village is a great place to live, have fun and meet wonderful neighbors! The sought after community has an active and vibrant social calendar, tennis courts, heated saltwater pool, spacious clubhouse with equipped kitchen, library, and billiard room. There is catch release fishing with pickleball courts coming soon! This 55+ community is located close to the Legacy Trail, bus stop, restaurants, shopping, Siesta Key and other fabulous beaches. Enjoy afternoons in the east facing screened veranda with tile flooring while watching nature's activities. This beautifully maintained 2 bedroom, 2 bath, maintenance free condo features an open floor plan with tile flooring throughout. The layout offers split bedrooms, each spacious and equipped with walk in closets. The guest bedroom closet, currently utilized as office space, can easily be converted back into a full sized closet. The great room boasts a cathedral ceiling and two skylights, flooding the space with natural light daily. Recent updates make this home move in ready, including a brand new HVAC system with a heat pump (2024) and a fully renovated kitchen, which was gutted and redesigned with 48 inch cabinets, quartz countertops, and modern appliances, including an induction stove. The primary bedroom features newly installed hurricane rated windows (2024) and a stunning updated ensuite bathroom. The ensuite offers a luxurious walk in shower, a sleek vanity, and a quartz countertop with an bowl sink. The guest bathroom has also been upgraded, and durable tile flooring runs throughout the home. this home has withstood all hurricanes and no flooding damage! Quarterly condo dues cover the maintenance of all common areas, facilities, condo buildings, insurance, basic cable TV and 200 MB internet and memership for social activities.
Features
Appliances
- Cooktop
- Dishwasher
- Disposal
- Dryer
- Electric Water Heater
- Microwave
- Range
- Refrigerator
- Washer
Association Amenities
- Clubhouse
- Maintenance
- Pickleball Court(s)
- Pool
- Tennis Court(s)
Home Owners Association Fee
- 0.00
Home Owners Association Fee Includes
- Cable TV
- Common Area Taxes
- Pool
- Escrow Reserves Fund
- Insurance
- Internet
- Maintenance Structure
- Maintenance Grounds
- Maintenance
- Management
- Pest Control
- Private Road
Association Name
- Bob Young
Association Phone
- 401-749-1425
Builder Model
- Cypress
Carport Spaces
- 0.00
Close Date
- 0000-00-00
Cooling
- Central Air
Country
- US
Covered Spaces
- 0.00
Exterior Features
- Hurricane Shutters
- Rain Gutters
- Sliding Doors
Flooring
- Tile
Garage Spaces
- 2.00
Green Energy Efficient
- Appliances
Heating
- Electric
High School
- Riverview High
Interior Features
- Window Treatments
- Cathedral Ceiling(s)
- Ceiling Fans(s)
- Living Room/Dining Room Combo
- Primary Bedroom Main Floor
- Open Floorplan
- Skylight(s)
- Solid Surface Counters
- Split Bedroom
- Thermostat
- Walk-In Closet(s)
Legal Description
- Unit 90 Lakeshore Village
Levels
- One
Living Area
- 1758.00
Lot Features
- FloodZone
- Paved
Middle School
- Sarasota Middle
Area Major
- 34238 - Sarasota/Sarasota Square
Net Operating Income
- 0.00
Occupant Type
- Owner
Parcel Number
- 0099032090
Parking Features
- Driveway
- Garage Door Opener
Pets Allowed
- No
Property Condition
- Completed
Property Type
- Residential
Roof
- Tile
School Elementary
- Gulf Gate Elementary
Sewer
- Public Sewer
Style
- Patio Home
Tax Year
- 2024
Township
- 37S
Unit Number
- 90
Utilities
- BB/HS Internet Available
- Electricity Connected
- Public
- Sewer Connected
View
- Park/Greenbelt
Views
- 47
Virtual Tour Url
- https://www.propertypanorama.com/instaview/stellar/A4630824
Water Source
- Public
Year Built
- 1988
Zoning Code
- RSF3
