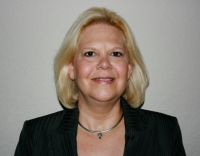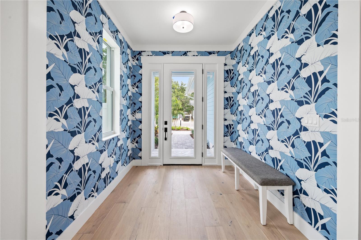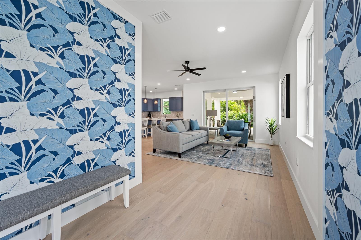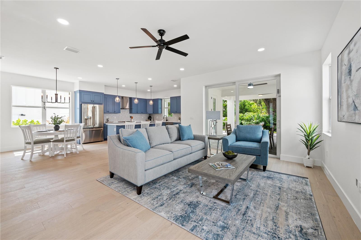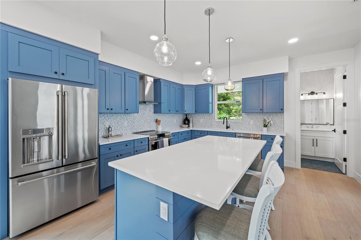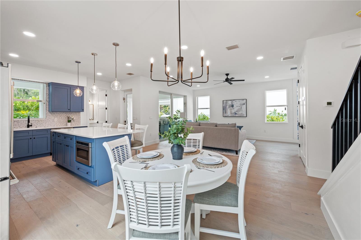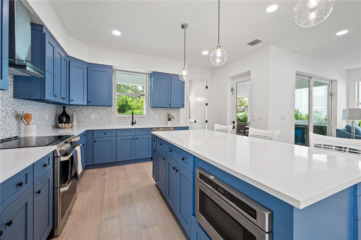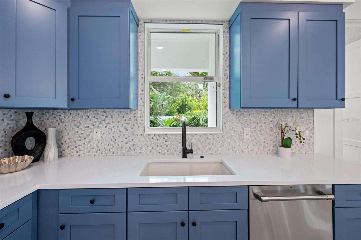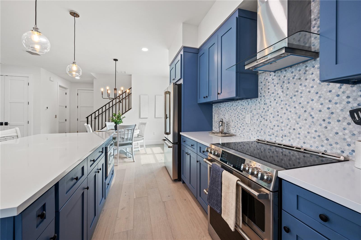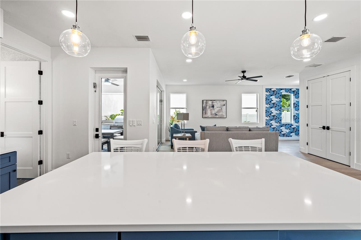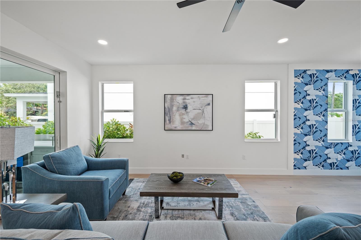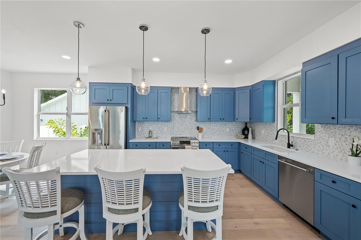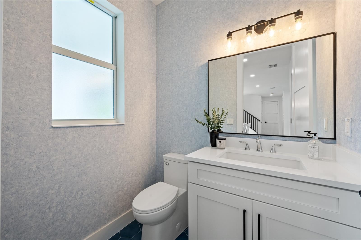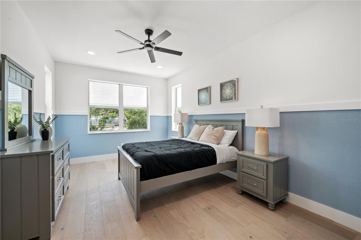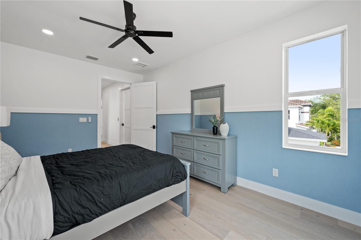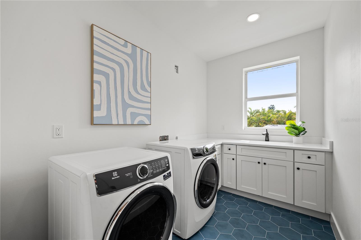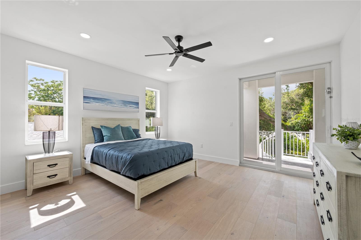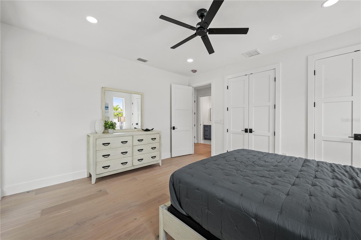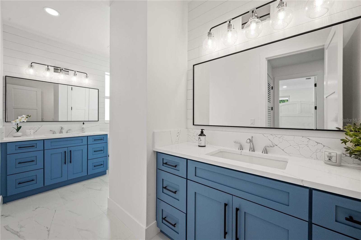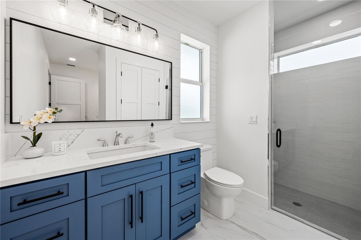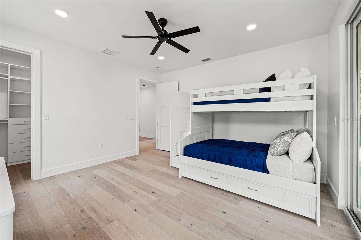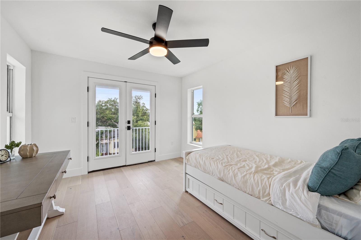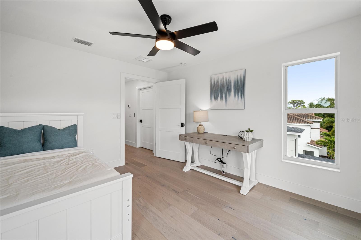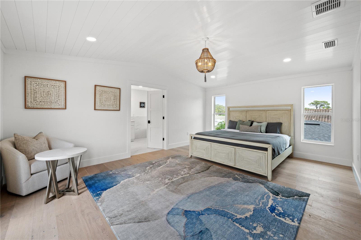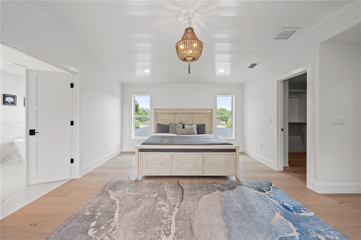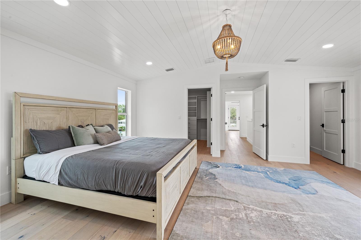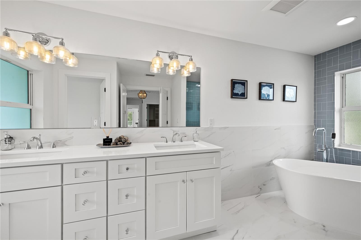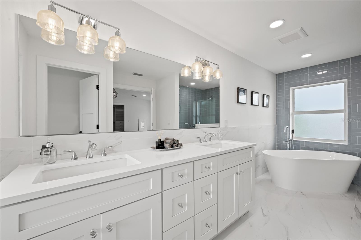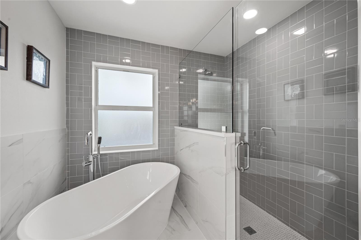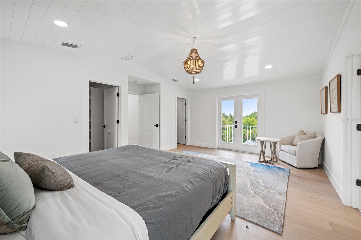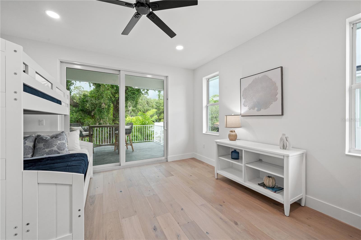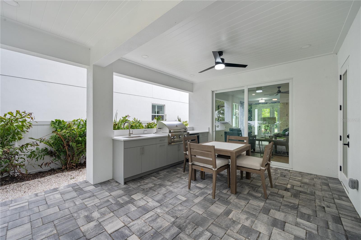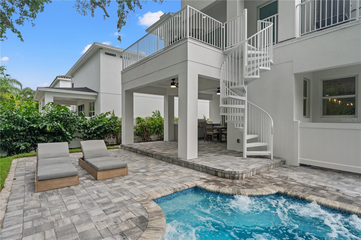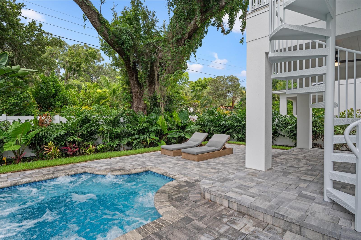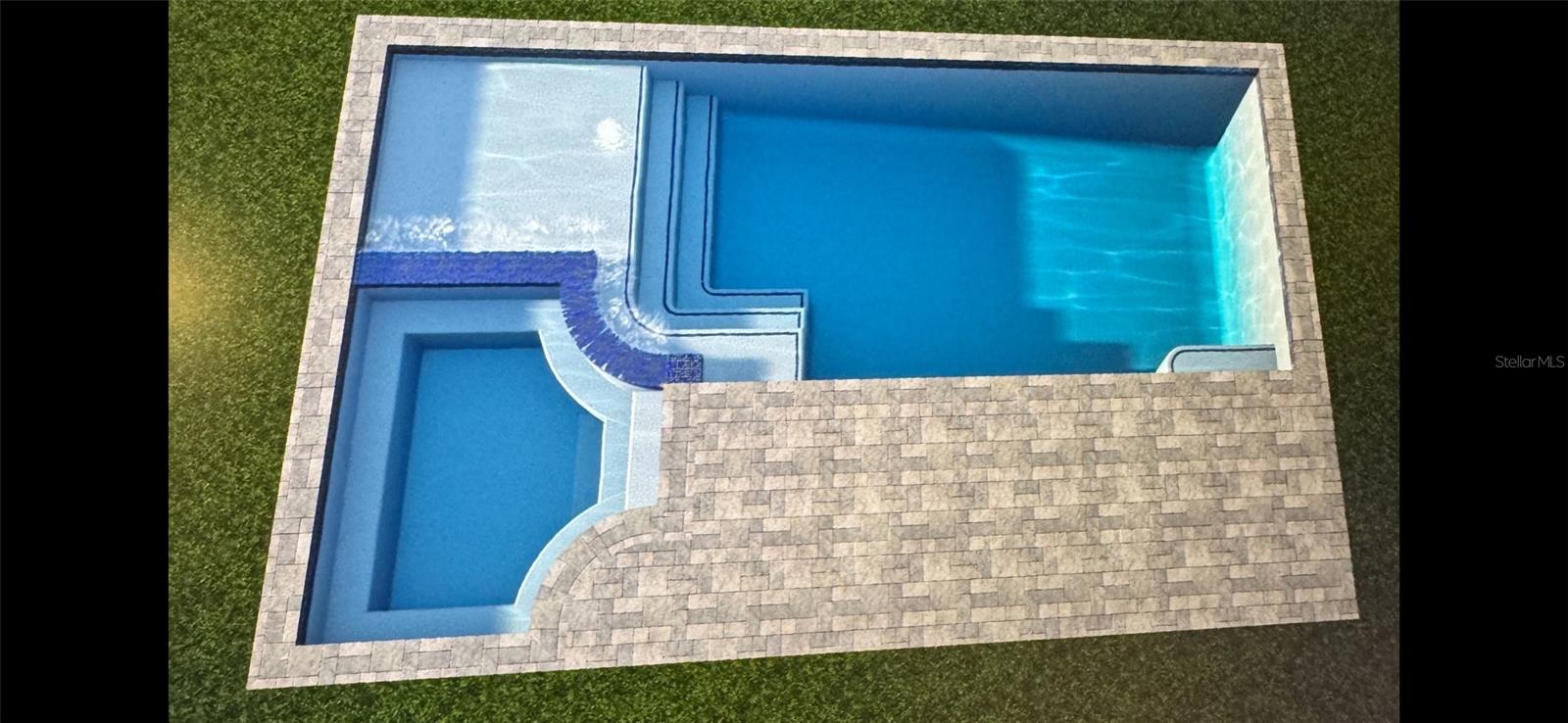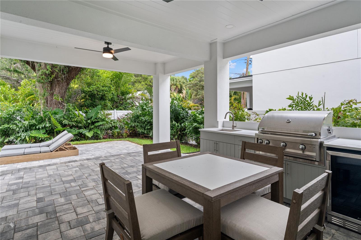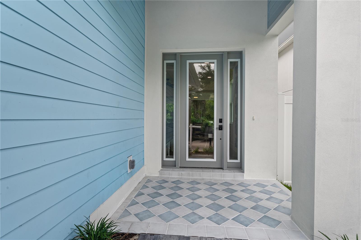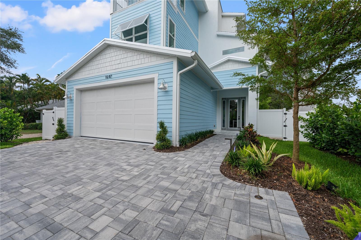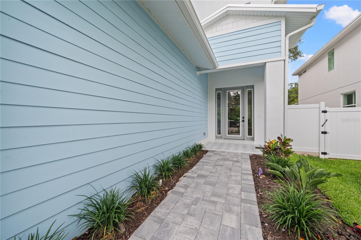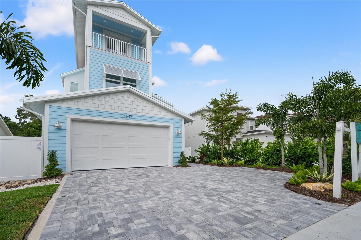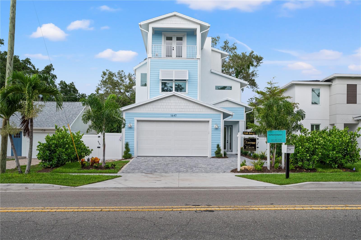Contact Laura Uribe
Schedule A Showing
1647 Siesta Drive, SARASOTA, FL 34239
Priced at Only: $2,500,000
For more Information Call
Office: 855.844.5200
Address: 1647 Siesta Drive, SARASOTA, FL 34239
Property Photos
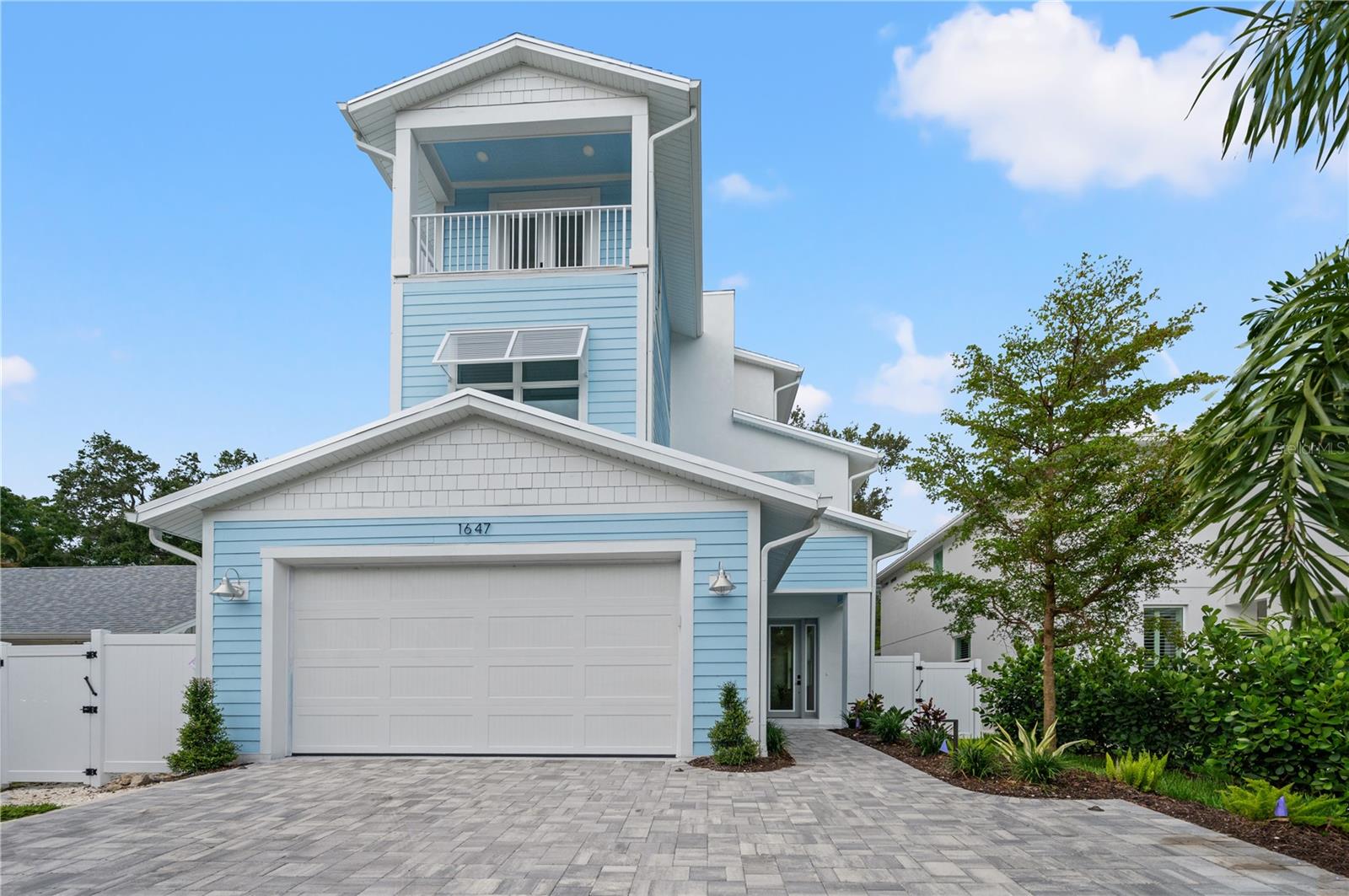
Property Location and Similar Properties
- MLS#: A4631453 ( Residential )
- Street Address: 1647 Siesta Drive
- Viewed: 35
- Price: $2,500,000
- Price sqft: $619
- Waterfront: No
- Year Built: 2023
- Bldg sqft: 4039
- Bedrooms: 4
- Total Baths: 3
- Full Baths: 2
- 1/2 Baths: 1
- Garage / Parking Spaces: 2
- Days On Market: 44
- Additional Information
- Geolocation: 27.3029 / -82.5375
- County: SARASOTA
- City: SARASOTA
- Zipcode: 34239
- Subdivision: Bayview
- Elementary School: Soutide
- Middle School: Brookside
- High School: Sarasota
- Provided by: THE STUTZMAN REALTY GROUP, LLC
- Contact: Faith Stutzman
- 941-260-0709

- DMCA Notice
-
DescriptionOne or more photo(s) has been virtually staged. Welcome to this stunning 3 story luxury home developed by M&J Pham Development, featuring 4 bedrooms, 2.5 bathrooms, and 3,023 square feet of living space. From the moment you step inside, you'll be captivated by the open floor plan, high end finishes, and fantastic design. As you enter this dazzling property, you will be greeted by an open and floor plan that features high ceilings, natural light, and high quality finishes throughout. The home features a modern and elegant kitchen with top of the line Cafe' appliances, quartz countertops, and custom cabinetry. Two patios with an outdoor that seamlessly blend indoor and outdoor living with meticulously planned landscaping and pool area. On the second floor you will find three vast bedrooms, with plenty of closet space for added convenience and comfort. One of the most notable features of the second floor is the sizable sundeck and balcony, which are attached to both bedrooms. These outdoor spaces provide the perfect spot for enjoying the sunshine and fresh air, whether you're sipping your morning coffee or soaking up the afternoon sun. The laundry room is conveniently located on the second floor, making household chores a breeze. Plus, there's a spacious bonus room that offers endless possibilities, from a playroom to a media center or even a home gym. The master bedroom of this gorgeous home is a true sanctuary, offering a plush and peaceful retreat after a long day. It boasts an ample layout with a lot of room, and large windows to let in unrestricted natural light, providing a bright and airy feel that's perfect for relaxation. The room also features a generously sized walk in closet with abundant space for storage and organization as well as a private terrace for you to easily enjoy the outdoor scenery. The master bathroom is equally impressive, featuring a soaking tub and a separate shower that's great for unwinding after a long day. The opulent finishes and high end materials used throughout the space add to the lavish feel of this spectacular master suite, making it the best place to recharge and rejuvenate. The property currently features a pool under construction, which will include a luxurious spa, offering the perfect blend of relaxation and modern design upon completion. Situated between Siesta Key and Downtown Sarasota, you will have easy access to some of the best beaches, restaurants, and shopping in Sarasota. Whether you are looking for a day at the beach, a night out on the town, or a quiet evening at home, this home has everything you need.
Features
Appliances
- Dishwasher
- Electric Water Heater
- Microwave
- Range
- Range Hood
- Refrigerator
- Wine Refrigerator
Home Owners Association Fee
- 0.00
Builder Model
- M&J Pham Development
Builder Name
- M&J Pham Development
Carport Spaces
- 0.00
Close Date
- 0000-00-00
Cooling
- Central Air
Country
- US
Covered Spaces
- 0.00
Exterior Features
- Balcony
- Irrigation System
- Outdoor Grill
- Outdoor Kitchen
- Sidewalk
- Sliding Doors
Fencing
- Fenced
- Vinyl
Flooring
- Carpet
- Ceramic Tile
- Hardwood
Garage Spaces
- 2.00
Heating
- Central
High School
- Sarasota High
Interior Features
- High Ceilings
- Kitchen/Family Room Combo
- Open Floorplan
- PrimaryBedroom Upstairs
- Solid Wood Cabinets
- Thermostat
- Tray Ceiling(s)
- Walk-In Closet(s)
Legal Description
- LOT 11
- BLK A
- BAYVIEW
Levels
- Three Or More
Living Area
- 3023.00
Lot Features
- Landscaped
- Sidewalk
- Paved
Middle School
- Brookside Middle
Area Major
- 34239 - Sarasota/Pinecraft
Net Operating Income
- 0.00
New Construction Yes / No
- Yes
Occupant Type
- Owner
Parcel Number
- 2039100030
Parking Features
- Garage Door Opener
Pool Features
- Auto Cleaner
- Gunite
- Heated
- In Ground
- Lighting
- Self Cleaning
Property Condition
- Completed
Property Type
- Residential
Roof
- Metal
School Elementary
- Southside Elementary
Sewer
- Public Sewer
Style
- Coastal
- Contemporary
- Custom
- Key West
Tax Year
- 2023
Township
- 36S
Utilities
- BB/HS Internet Available
- Cable Available
- Electricity Connected
- Water Connected
View
- City
Views
- 35
Virtual Tour Url
- https://www.propertypanorama.com/instaview/stellar/A4631453
Water Source
- Public
Year Built
- 2023
Zoning Code
- RSF4
